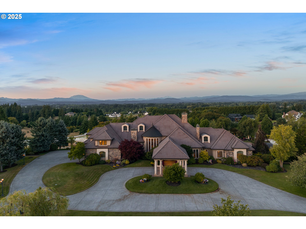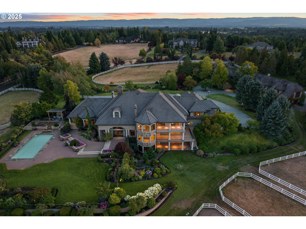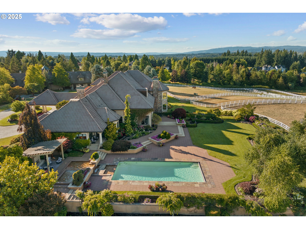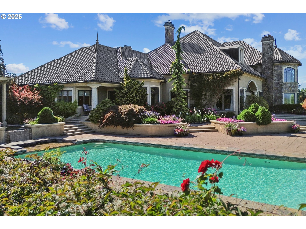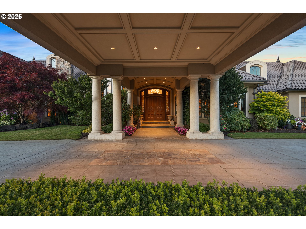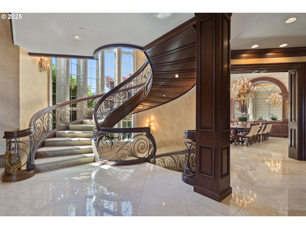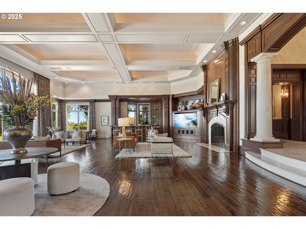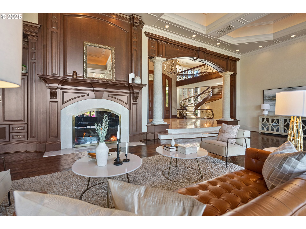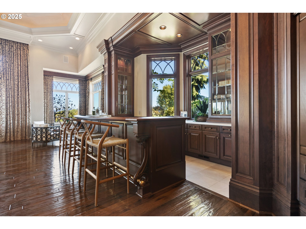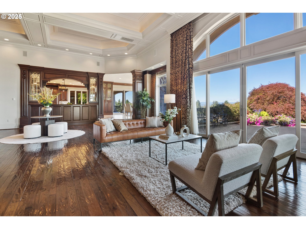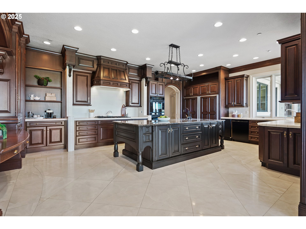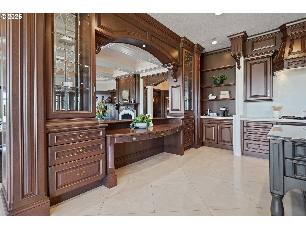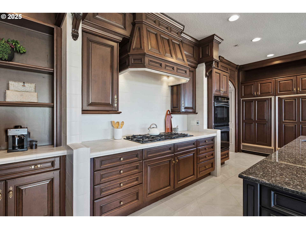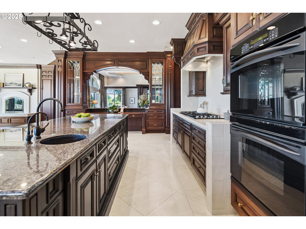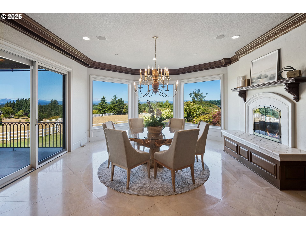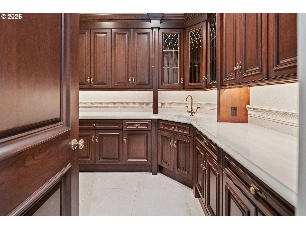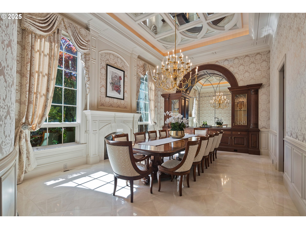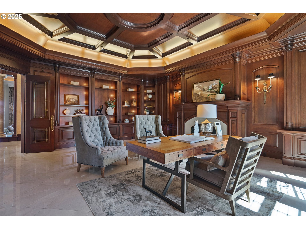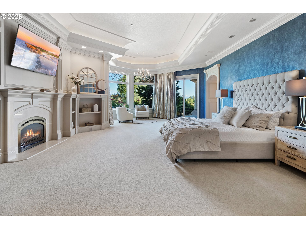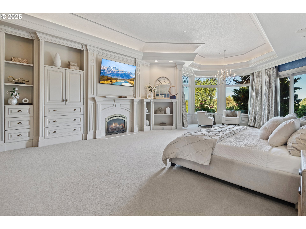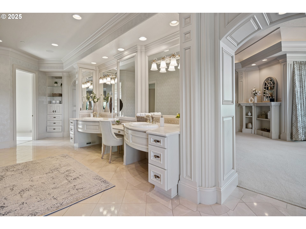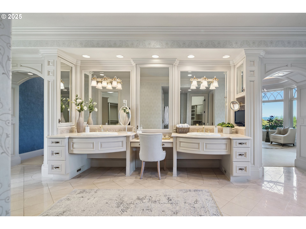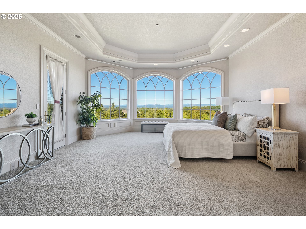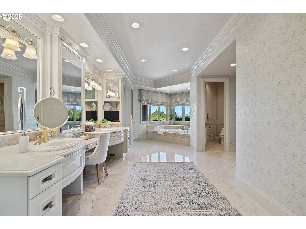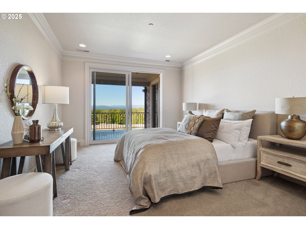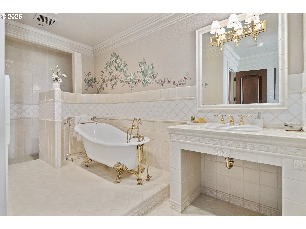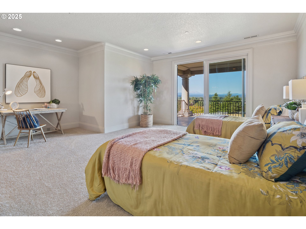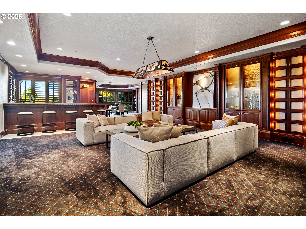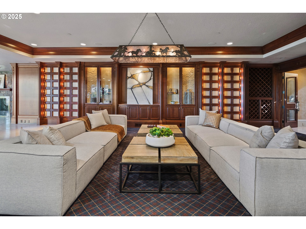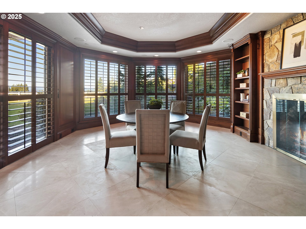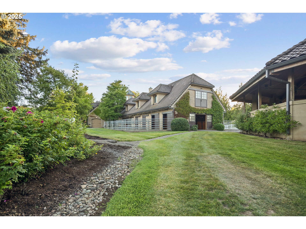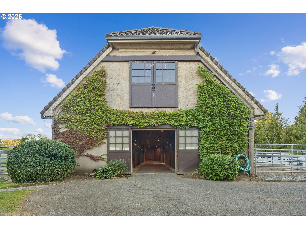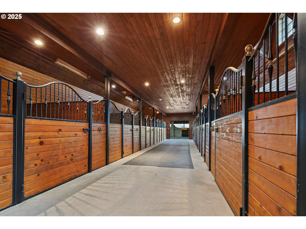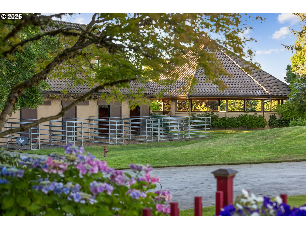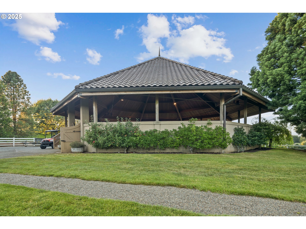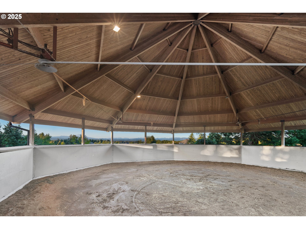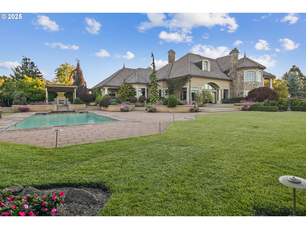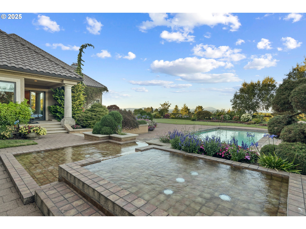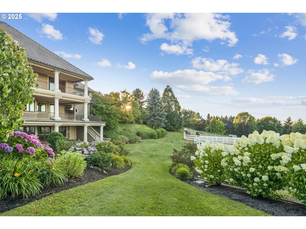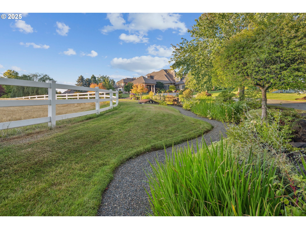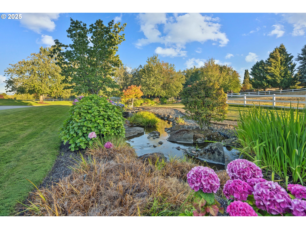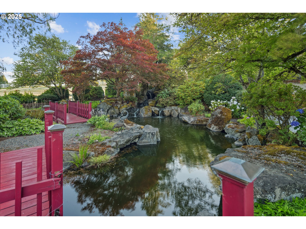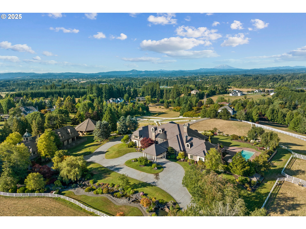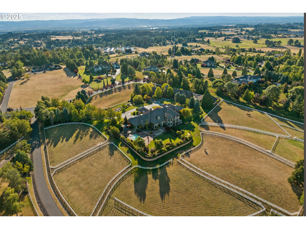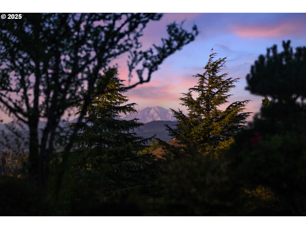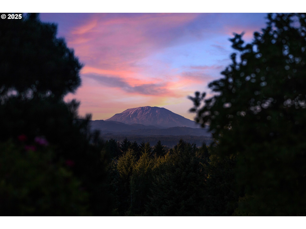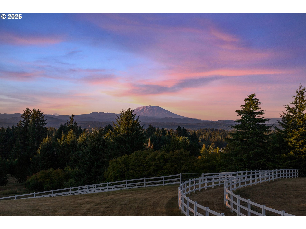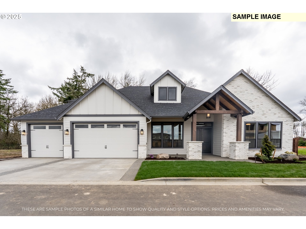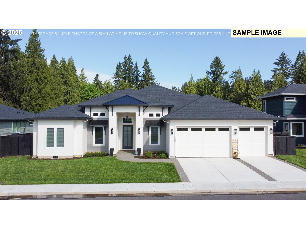21121 NW 17TH CT
Ridgefield, 98642
-
5 Bed
-
8 Bath
-
12533 SqFt
-
1 DOM
-
Built: 1997
- Status: Active
$6,880,000
$6880000
-
5 Bed
-
8 Bath
-
12533 SqFt
-
1 DOM
-
Built: 1997
- Status: Active
Love this home?

Mohanraj Rajendran
Real Estate Agent
(503) 336-1515Enter the gates of this breathtaking Rolling Hills estate and discover a world of natural beauty and refined luxury. A private creek, koi ponds, and cascading waterfalls lead to a custom 12,533 square foot home set on 10 pristine acres. The grand 19-foot foyer opens into a soaring great room anchored by one of eight fireplaces. The office showcases impeccable craftsmanship with nail-less joinery and a stately hearth.Enjoy 6,819 square feet of main-level living, including a luxurious primary suite. The chef’s kitchen features a Sub-Zero refrigerator, Dacor 6-burner gas cooktop, double ovens, two dishwashers, a warming drawer, and two butler pantries. The formal dining room is an architectural showpiece, perfect for entertaining.Take the elevator or sweeping staircase to three spacious ensuite bedrooms and a private guest quarters with separate entrance, living room, laundry, and large walk-in closet—ideal for guests or multi-generational living. The lower level is built for leisure with a bar, pool table area, fireside lounge, fitness space, steam shower, and hot tub.Outdoors, a pool and fireside patio offer the ultimate retreat. A 2,000-square-foot fully sustainable guest house provides stylish independence, while the carriage house adds rustic charm with a stone fireplace. Premier equestrian amenities include a 10-stall barn, tack room, wash rack, equipment room, and an 80-foot round pen with four-horse walker.Breathtaking panoramic views of Mount Hood, Mount St. Helens, Mount Adams, and Mount Rainier elevate this estate into a class of its own. A rare Northwest legacy property where natural beauty meets timeless luxury.
Listing Provided Courtesy of Steve Studley, Cascade Hasson Sotheby's International Realty
General Information
-
244001341
-
SingleFamilyResidence
-
1 DOM
-
5
-
10 acres
-
8
-
12533
-
1997
-
R-5
-
Clark
-
179666000
-
South Ridge
-
View Ridge
-
Ridgefield
-
Residential
-
SingleFamilyResidence
-
#75 SEC 4 T3N R1EWM 5A FOR ASSESSOR USE ONLY BEG AT NE COR SEC 4
Listing Provided Courtesy of Steve Studley, Cascade Hasson Sotheby's International Realty
Mohan Realty Group data last checked: Dec 25, 2025 19:17 | Listing last modified Aug 01, 2025 10:35,
Source:

Residence Information
-
3296
-
6819
-
2418
-
12533
-
GIS
-
10115
-
8/Gas
-
5
-
6
-
2
-
8
-
Tile
-
4, Attached, ExtraDeep, Oversized
-
CustomStyle
-
Driveway
-
3
-
1997
-
No
-
-
Stone, Stucco
-
Daylight,Finished,StorageSpace
-
-
-
Daylight,Finished,St
-
ConcretePerimeter
-
-
Features and Utilities
-
-
ApplianceGarage, BuiltinOven, BuiltinRange, BuiltinRefrigerator, ButlersPantry, Dishwasher, DoubleOven, Gas
-
CeilingFan, CentralVacuum, Elevator, GarageDoorOpener, Granite, HardwoodFloors, HighCeilings, JettedTub, Lau
-
AccessoryDwellingUnit, Arena, Barn, BuiltinBarbecue, BuiltinHotTub, Corral, CoveredDeck, CoveredPatio, Cross
-
AccessibleHallway, CaregiverQuarters, GarageonMain, MainFloorBedroomBath, UtilityRoomOnMain, WalkinShower
-
CentralAir
-
-
ForcedAir
-
SepticTank
-
-
Electricity, Propane
Financial
-
46505.18
-
1
-
-
400 / Annually
-
-
Cash,Conventional
-
07-31-2025
-
-
No
-
No
Comparable Information
-
-
1
-
147
-
-
Cash,Conventional
-
$6,880,000
-
$6,880,000
-
-
Aug 01, 2025 10:35
Schools
Map
Listing courtesy of Cascade Hasson Sotheby's International Realty.
 The content relating to real estate for sale on this site comes in part from the IDX program of the RMLS of Portland, Oregon.
Real Estate listings held by brokerage firms other than this firm are marked with the RMLS logo, and
detailed information about these properties include the name of the listing's broker.
Listing content is copyright © 2019 RMLS of Portland, Oregon.
All information provided is deemed reliable but is not guaranteed and should be independently verified.
Mohan Realty Group data last checked: Dec 25, 2025 19:17 | Listing last modified Aug 01, 2025 10:35.
Some properties which appear for sale on this web site may subsequently have sold or may no longer be available.
The content relating to real estate for sale on this site comes in part from the IDX program of the RMLS of Portland, Oregon.
Real Estate listings held by brokerage firms other than this firm are marked with the RMLS logo, and
detailed information about these properties include the name of the listing's broker.
Listing content is copyright © 2019 RMLS of Portland, Oregon.
All information provided is deemed reliable but is not guaranteed and should be independently verified.
Mohan Realty Group data last checked: Dec 25, 2025 19:17 | Listing last modified Aug 01, 2025 10:35.
Some properties which appear for sale on this web site may subsequently have sold or may no longer be available.
Love this home?

Mohanraj Rajendran
Real Estate Agent
(503) 336-1515Enter the gates of this breathtaking Rolling Hills estate and discover a world of natural beauty and refined luxury. A private creek, koi ponds, and cascading waterfalls lead to a custom 12,533 square foot home set on 10 pristine acres. The grand 19-foot foyer opens into a soaring great room anchored by one of eight fireplaces. The office showcases impeccable craftsmanship with nail-less joinery and a stately hearth.Enjoy 6,819 square feet of main-level living, including a luxurious primary suite. The chef’s kitchen features a Sub-Zero refrigerator, Dacor 6-burner gas cooktop, double ovens, two dishwashers, a warming drawer, and two butler pantries. The formal dining room is an architectural showpiece, perfect for entertaining.Take the elevator or sweeping staircase to three spacious ensuite bedrooms and a private guest quarters with separate entrance, living room, laundry, and large walk-in closet—ideal for guests or multi-generational living. The lower level is built for leisure with a bar, pool table area, fireside lounge, fitness space, steam shower, and hot tub.Outdoors, a pool and fireside patio offer the ultimate retreat. A 2,000-square-foot fully sustainable guest house provides stylish independence, while the carriage house adds rustic charm with a stone fireplace. Premier equestrian amenities include a 10-stall barn, tack room, wash rack, equipment room, and an 80-foot round pen with four-horse walker.Breathtaking panoramic views of Mount Hood, Mount St. Helens, Mount Adams, and Mount Rainier elevate this estate into a class of its own. A rare Northwest legacy property where natural beauty meets timeless luxury.

