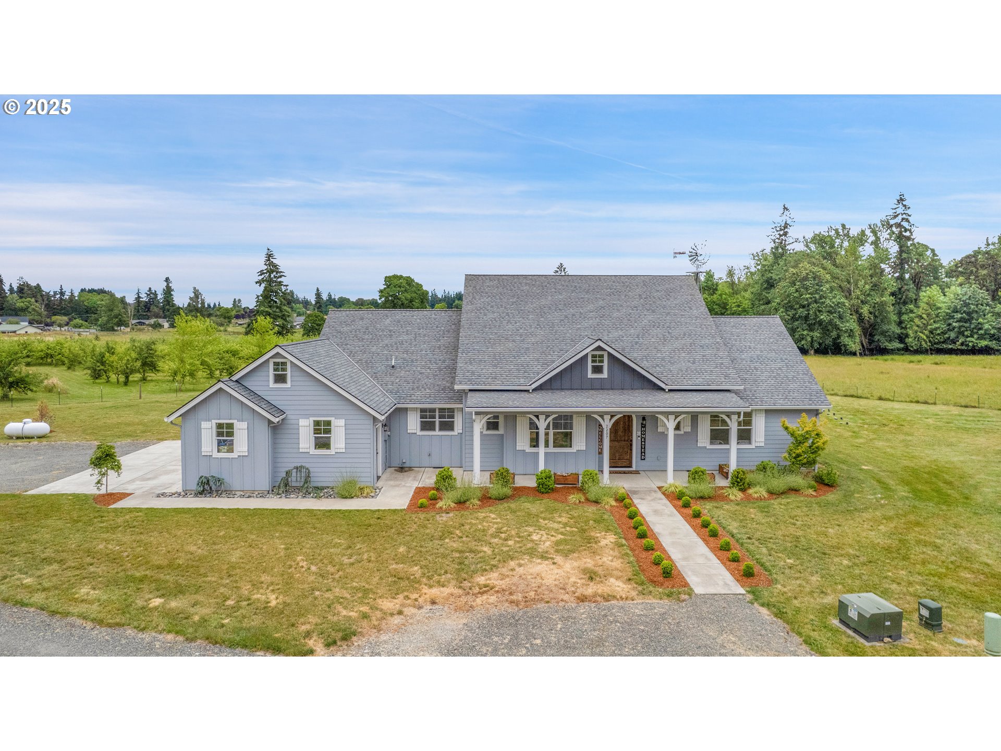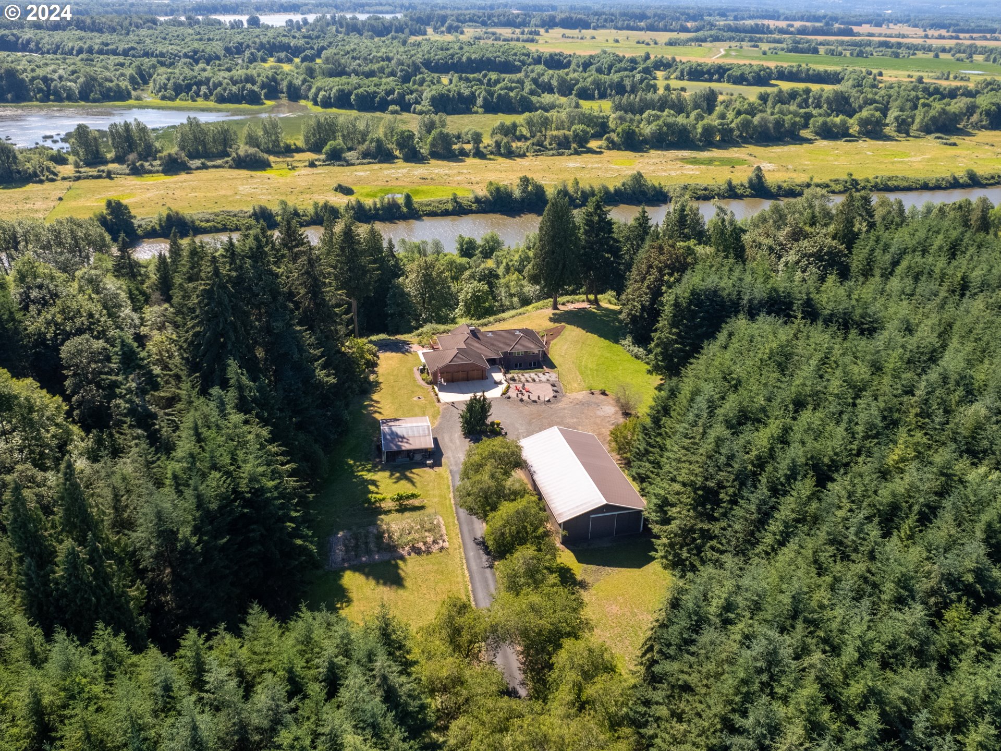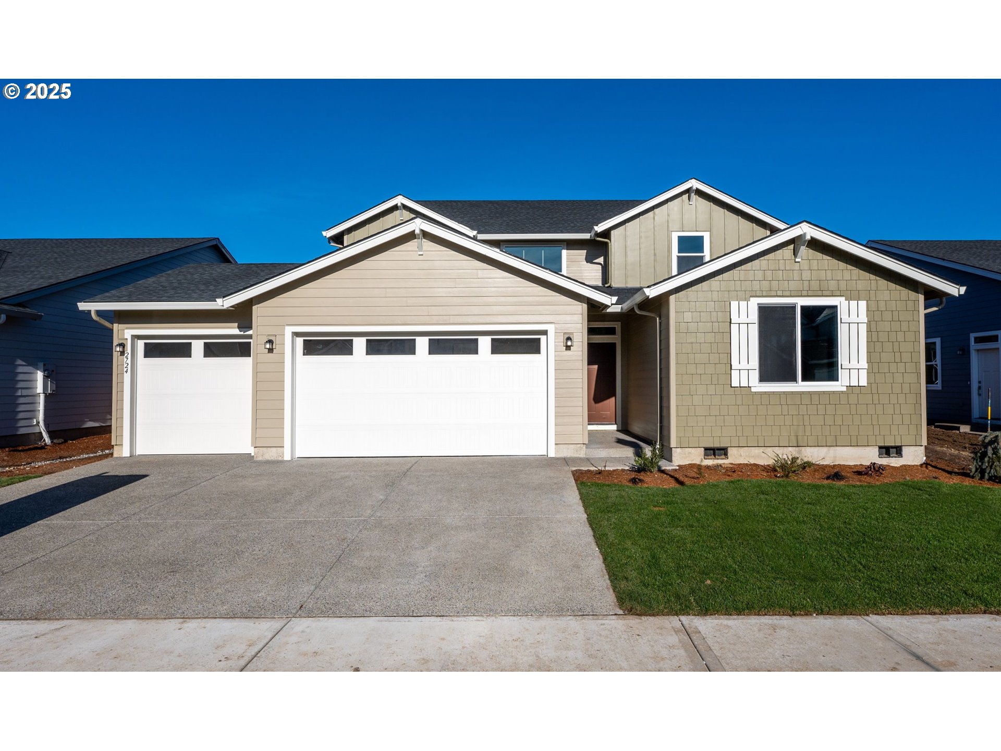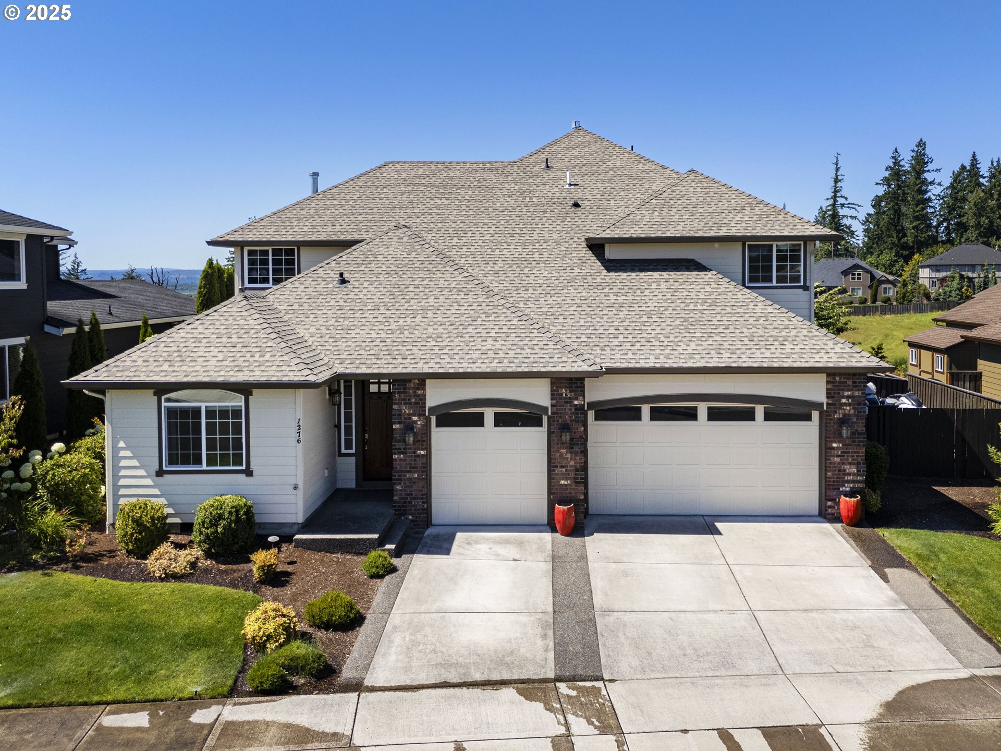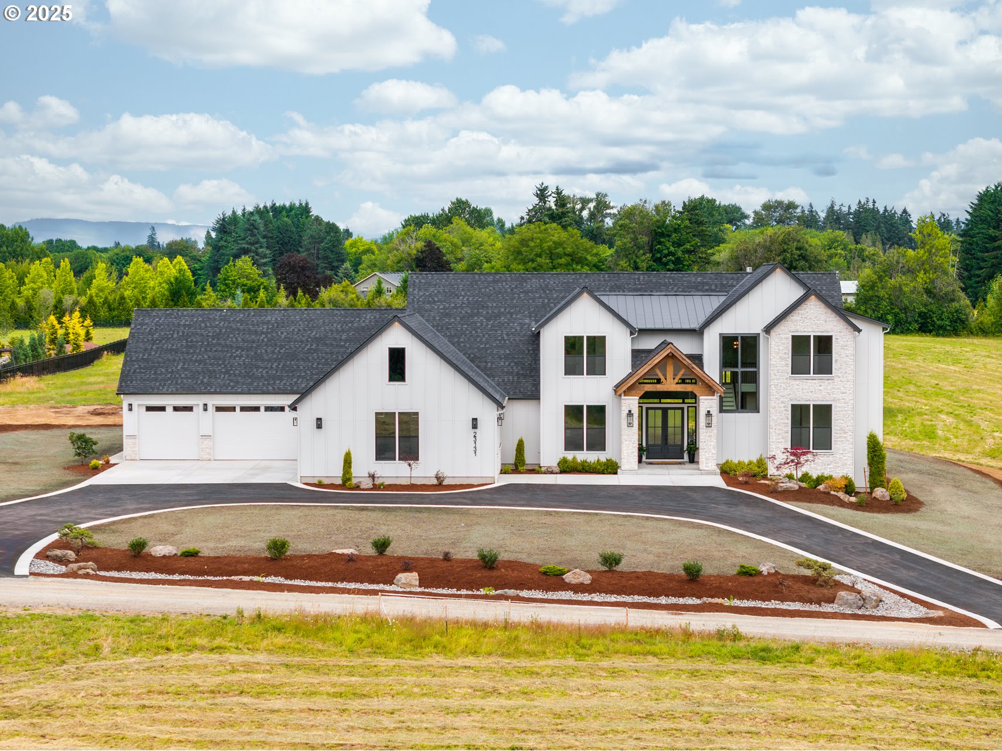2207 NE 259TH ST
Ridgefield, 98642
-
3 Bed
-
3.5 Bath
-
3533 SqFt
-
1 DOM
-
Built: 2021
- Status: Active
$1,485,000
$1485000
-
3 Bed
-
3.5 Bath
-
3533 SqFt
-
1 DOM
-
Built: 2021
- Status: Active
Love this home?

Mohanraj Rajendran
Real Estate Agent
(503) 336-1515This exquisite 2021 custom-built, single-level home offers 2,373 square feet of refined living on a level 5-acre lot with fenced pasture. This custom home was designed with entertaining in mind; the gourmet chef's kitchen boasts high-end appliances and seamlessly flows into an open concept living and dining area. Here, two expansive 12-foot sliding doors with upper transom windows invite the outdoors in, leading to the covered back patio complete with a cozy propane fireplace and a bubbling hot tub – the perfect vantage point for breathtaking views of Mt. St. Helens and Mt. Hood. Adding a touch of timeless grandeur, the living room ceiling is adorned with magnificent 125-year-old hand-hewn white oak beams, reclaimed from an Iowa barn.The home features 3 generously sized bedrooms, each with its own attached, bathroom and high ceilings. A dedicated laundry room, in home office, and convenient half-bath further enhance functionality. The primary suite is a sanctuary unto itself, offering a free-standing soaking tub, a spacious walk-in tile shower, dual vanities, heated floors, a large walk-in closet, and a private slider to the back patio.Beyond the main residence, a detached shop provides unparalleled versatility. It includes a separate 1,100 sq ft Accessory Dwelling Unit (ADU) featuring two large bedrooms, a comfortable living space, full kitchen, laundry facilities, and a full bath, plus a separate finished loft upstairs – ideal for guests, extended family, or rental income. The shop itself is a dream, with four 12x12 garage doors, impressive 15-foot ceilings, its own bathroom, 50-amp 240-volt welding hookups, and a 30-amp travel trailer hookup.Experience the best of both worlds: a serene country setting with easy access to all the city amenities Ridgefield has to offer. This is more than a home; it's a lifestyle.
Listing Provided Courtesy of Kari Court, Premiere Property Group, LLC
General Information
-
795670996
-
SingleFamilyResidence
-
1 DOM
-
3
-
5.03 acres
-
3.5
-
3533
-
2021
-
R-5
-
Clark
-
215130002
-
South Ridge
-
View Ridge
-
Ridgefield
-
Residential
-
SingleFamilyResidence
-
SANDRA SCOTT (AMENDMENT OF 3-846) SP3-846 LOT 2 5.03A FOR ASSESSO
Listing Provided Courtesy of Kari Court, Premiere Property Group, LLC
Mohan Realty Group data last checked: Jul 08, 2025 09:59 | Listing last modified Jul 07, 2025 21:06,
Source:

Residence Information
-
0
-
2373
-
0
-
3533
-
Floorplans
-
2373
-
2/Gas
-
3
-
3
-
1
-
3.5
-
Composition
-
9, Attached, Oversized
-
Stories1,Ranch
-
-
1
-
2021
-
No
-
-
CementSiding, Stone
-
CrawlSpace
-
-
-
CrawlSpace
-
ConcretePerimeter
-
DoublePaneWindows
-
Features and Utilities
-
BuiltinFeatures, CeilingFan, Fireplace, SlidingDoors
-
BuiltinRefrigerator, ButlersPantry, Dishwasher, FreeStandingRange, Island, Pantry, PotFiller, Quartz, RangeH
-
AccessoryDwellingUnit, CeilingFan, EngineeredHardwood, GarageDoorOpener, HeatedTileFloor, HighCeilings, Qu
-
AccessoryDwellingUnit, CoveredPatio, FreeStandingHotTub, Outbuilding, OutdoorFireplace, PrivateRoad, RVBoa
-
-
CentralAir, HeatPump
-
-
ForcedAir, HeatPump
-
SepticTank
-
-
Electricity, Propane
Financial
-
10227.19
-
0
-
-
-
-
Cash,FHA,VALoan
-
07-07-2025
-
-
No
-
No
Comparable Information
-
-
1
-
1
-
-
Cash,FHA,VALoan
-
$1,485,000
-
$1,485,000
-
-
Jul 07, 2025 21:06
Schools
Map
Listing courtesy of Premiere Property Group, LLC.
 The content relating to real estate for sale on this site comes in part from the IDX program of the RMLS of Portland, Oregon.
Real Estate listings held by brokerage firms other than this firm are marked with the RMLS logo, and
detailed information about these properties include the name of the listing's broker.
Listing content is copyright © 2019 RMLS of Portland, Oregon.
All information provided is deemed reliable but is not guaranteed and should be independently verified.
Mohan Realty Group data last checked: Jul 08, 2025 09:59 | Listing last modified Jul 07, 2025 21:06.
Some properties which appear for sale on this web site may subsequently have sold or may no longer be available.
The content relating to real estate for sale on this site comes in part from the IDX program of the RMLS of Portland, Oregon.
Real Estate listings held by brokerage firms other than this firm are marked with the RMLS logo, and
detailed information about these properties include the name of the listing's broker.
Listing content is copyright © 2019 RMLS of Portland, Oregon.
All information provided is deemed reliable but is not guaranteed and should be independently verified.
Mohan Realty Group data last checked: Jul 08, 2025 09:59 | Listing last modified Jul 07, 2025 21:06.
Some properties which appear for sale on this web site may subsequently have sold or may no longer be available.
Love this home?

Mohanraj Rajendran
Real Estate Agent
(503) 336-1515This exquisite 2021 custom-built, single-level home offers 2,373 square feet of refined living on a level 5-acre lot with fenced pasture. This custom home was designed with entertaining in mind; the gourmet chef's kitchen boasts high-end appliances and seamlessly flows into an open concept living and dining area. Here, two expansive 12-foot sliding doors with upper transom windows invite the outdoors in, leading to the covered back patio complete with a cozy propane fireplace and a bubbling hot tub – the perfect vantage point for breathtaking views of Mt. St. Helens and Mt. Hood. Adding a touch of timeless grandeur, the living room ceiling is adorned with magnificent 125-year-old hand-hewn white oak beams, reclaimed from an Iowa barn.The home features 3 generously sized bedrooms, each with its own attached, bathroom and high ceilings. A dedicated laundry room, in home office, and convenient half-bath further enhance functionality. The primary suite is a sanctuary unto itself, offering a free-standing soaking tub, a spacious walk-in tile shower, dual vanities, heated floors, a large walk-in closet, and a private slider to the back patio.Beyond the main residence, a detached shop provides unparalleled versatility. It includes a separate 1,100 sq ft Accessory Dwelling Unit (ADU) featuring two large bedrooms, a comfortable living space, full kitchen, laundry facilities, and a full bath, plus a separate finished loft upstairs – ideal for guests, extended family, or rental income. The shop itself is a dream, with four 12x12 garage doors, impressive 15-foot ceilings, its own bathroom, 50-amp 240-volt welding hookups, and a 30-amp travel trailer hookup.Experience the best of both worlds: a serene country setting with easy access to all the city amenities Ridgefield has to offer. This is more than a home; it's a lifestyle.
