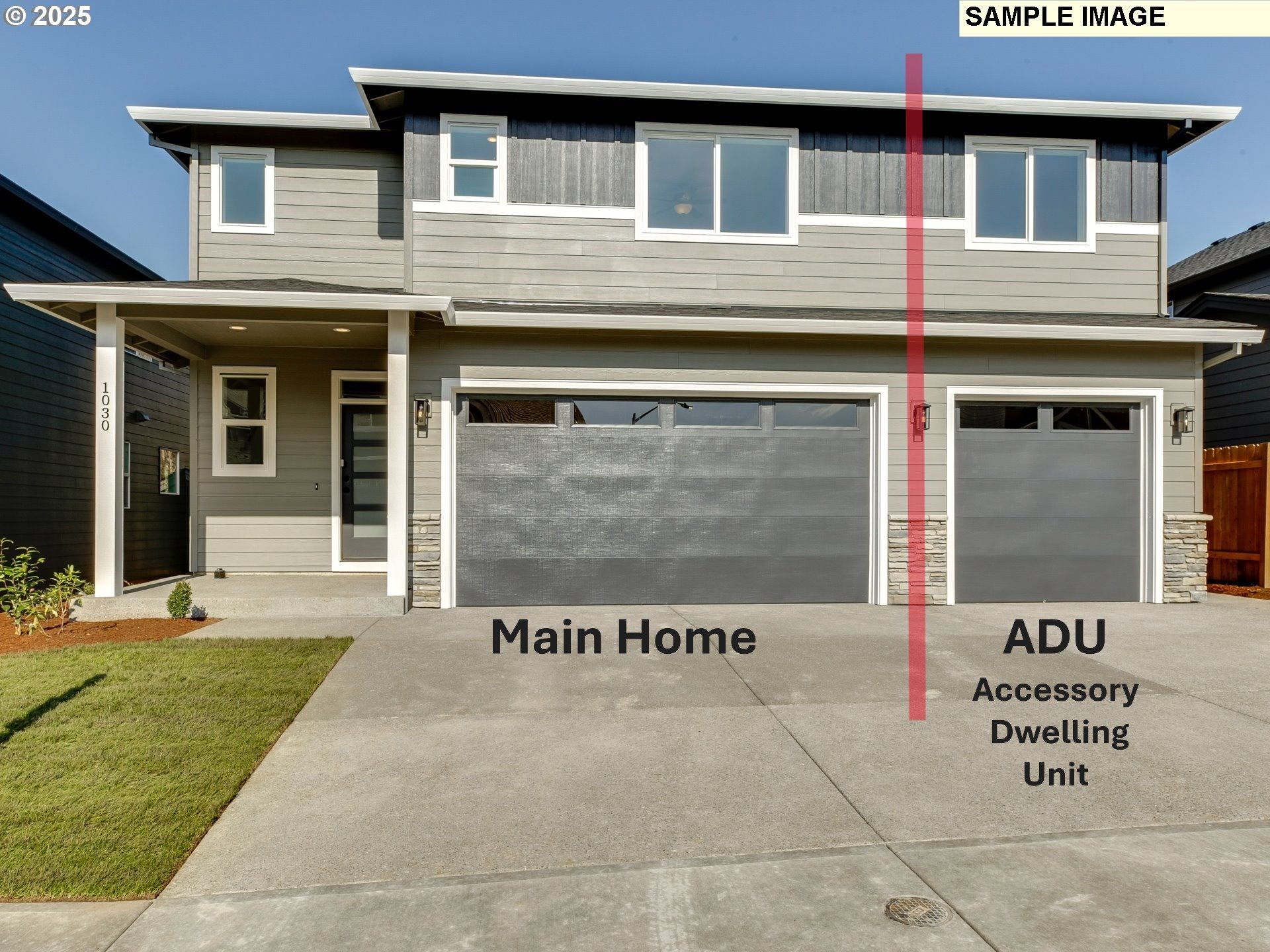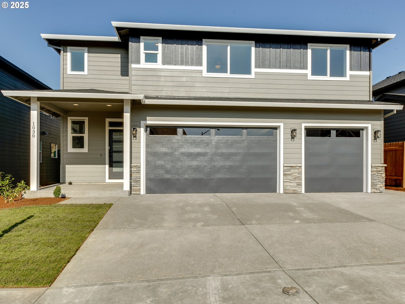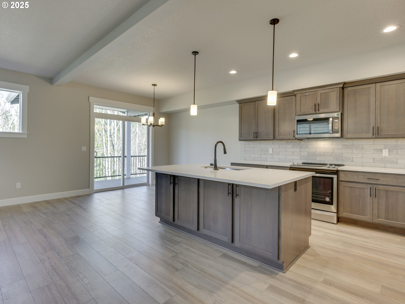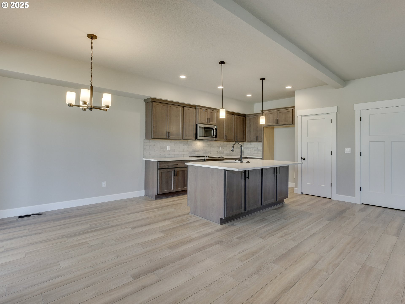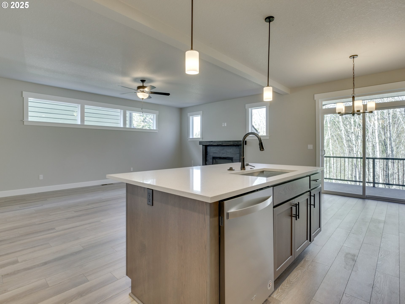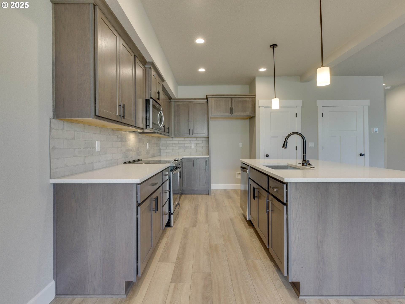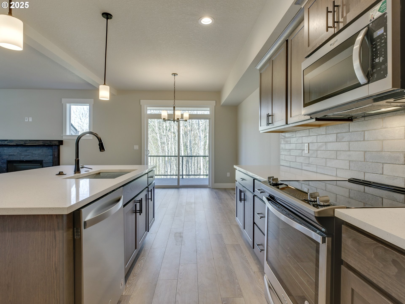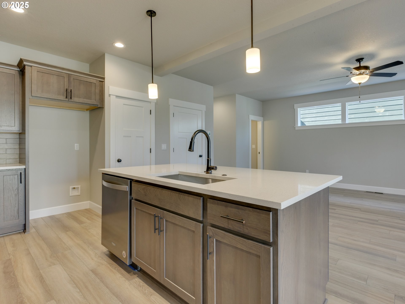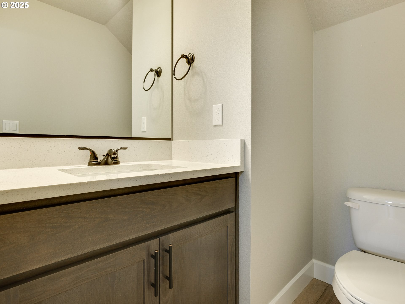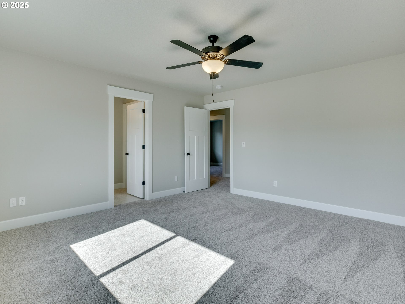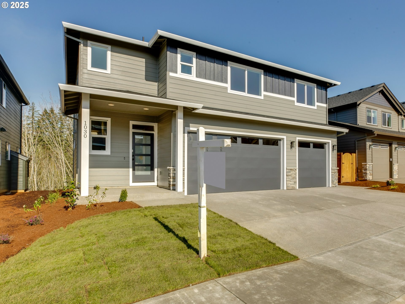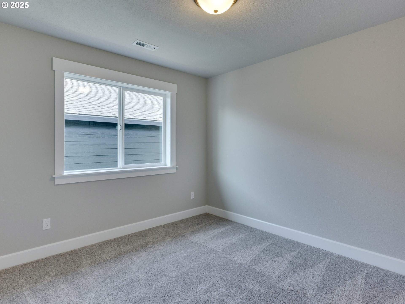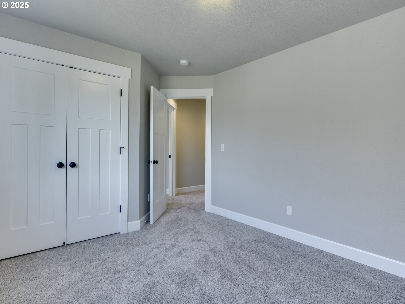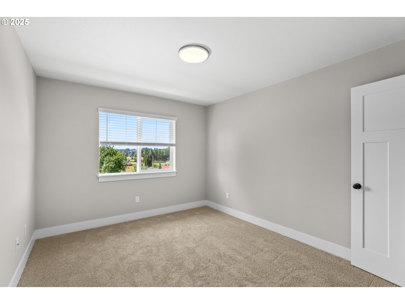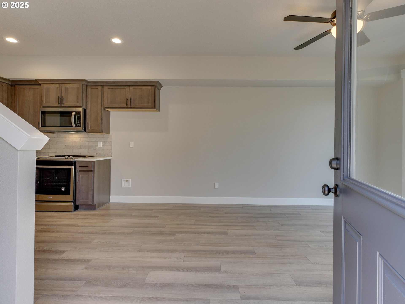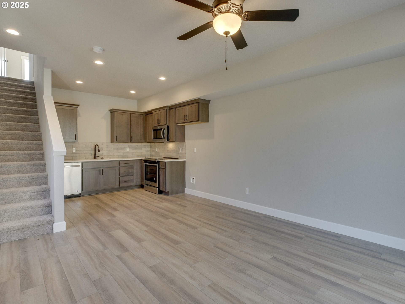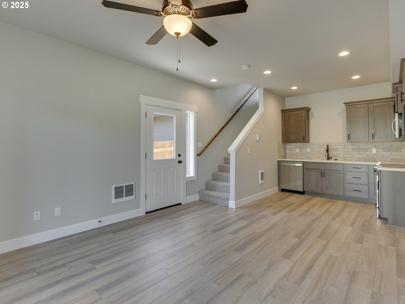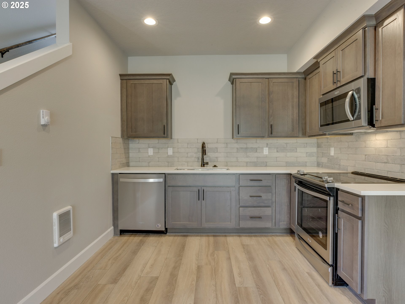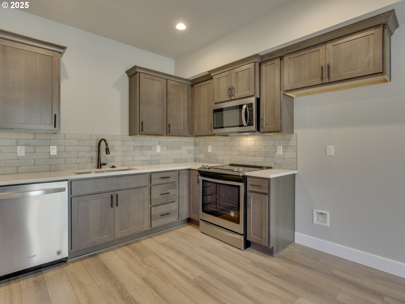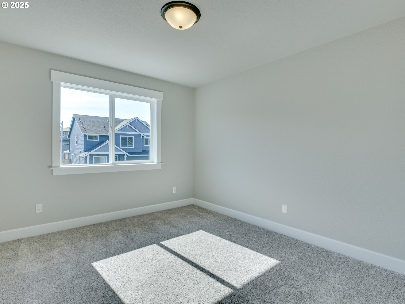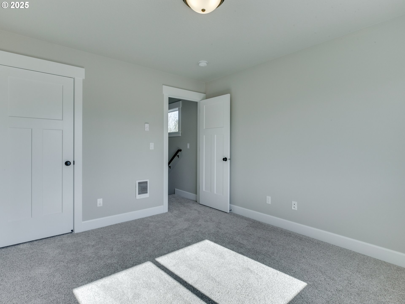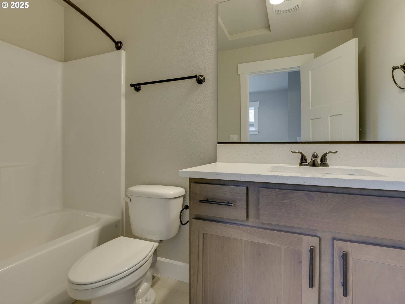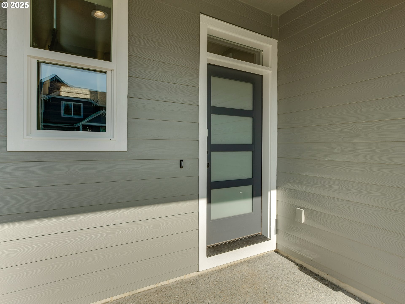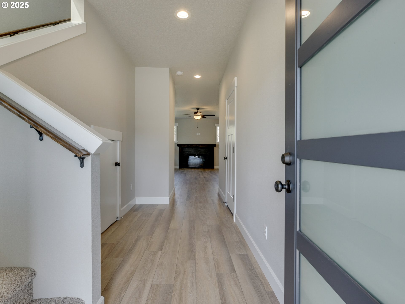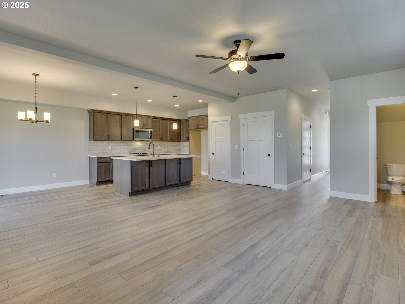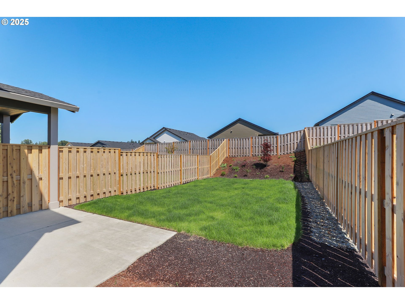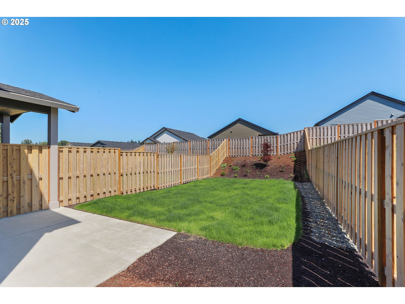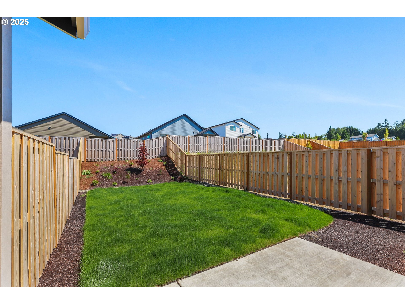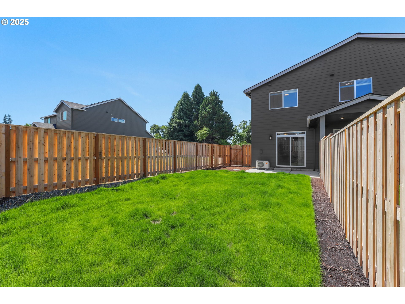2217 E Juniper CIR
LaCenter, 98629
-
6 Bed
-
4 Bath
-
2732 SqFt
-
190 DOM
-
Built: 2025
- Status: Active
$779,900
Price increase: $20K (07-01-2025)
$779900
Price increase: $20K (07-01-2025)
-
6 Bed
-
4 Bath
-
2732 SqFt
-
190 DOM
-
Built: 2025
- Status: Active
Love this home?

Mohanraj Rajendran
Real Estate Agent
(503) 336-1515The Aspen Floorplan is a spacious and thoughtfully designed home offering 4 bedrooms and 2.1 bathrooms in the main house, plus an additional 2 bedrooms and 1 bath in the ADU. The main living areas feature sleek laminate flooring, enhancing the home’s modern aesthetic. The primary bedroom offers a private ensuite with double sinks, a shower, and a walk-in closet for added convenience. For ease of use, the utility room is located upstairs. The gourmet kitchen boasts an island, slab countertops, and stainless steel appliances, seamlessly flowing into the dining and great room areas. The ADU features both bedrooms upstairs, with a cozy living room and kitchen combo downstairs. Lockwood Meadows is open for tours on Saturdays and Sundays from 1 to 4.
Listing Provided Courtesy of Chris Anderson, John L. Scott PTL
General Information
-
149256322
-
-
190 DOM
-
6
-
-
4
-
2732
-
2025
-
RES
-
Clark
-
New Construction
-
La Center
-
La Center
-
La Center
-
MultiFamily
-
-
Lockwood Meadows Lot 16
Listing Provided Courtesy of Chris Anderson, John L. Scott PTL
Mohan Realty Group data last checked: Sep 08, 2025 05:16 | Listing last modified Sep 02, 2025 11:17,
Source:

Residence Information
-
-
-
-
2732
-
-
-
-
6
-
-
-
4
-
Composition
-
-
-
Driveway,Garage
-
-
2025
-
No
-
-
CementSiding, LapSiding
-
-
-
-
-
-
-
Features and Utilities
-
-
-
-
-
-
HeatPump
-
Electricity
-
HeatPump
-
PublicSewer
-
Electricity
-
Electricity
Financial
-
0
-
-
None
-
-
-
Cash,Conventional,FHA,VALoan
-
02-24-2025
-
-
No
-
No
Comparable Information
-
-
190
-
196
-
-
Cash,Conventional,FHA,VALoan
-
$759,900
-
$779,900
-
-
Sep 02, 2025 11:17
Schools
Map
Listing courtesy of John L. Scott PTL.
 The content relating to real estate for sale on this site comes in part from the IDX program of the RMLS of Portland, Oregon.
Real Estate listings held by brokerage firms other than this firm are marked with the RMLS logo, and
detailed information about these properties include the name of the listing's broker.
Listing content is copyright © 2019 RMLS of Portland, Oregon.
All information provided is deemed reliable but is not guaranteed and should be independently verified.
Mohan Realty Group data last checked: Sep 08, 2025 05:16 | Listing last modified Sep 02, 2025 11:17.
Some properties which appear for sale on this web site may subsequently have sold or may no longer be available.
The content relating to real estate for sale on this site comes in part from the IDX program of the RMLS of Portland, Oregon.
Real Estate listings held by brokerage firms other than this firm are marked with the RMLS logo, and
detailed information about these properties include the name of the listing's broker.
Listing content is copyright © 2019 RMLS of Portland, Oregon.
All information provided is deemed reliable but is not guaranteed and should be independently verified.
Mohan Realty Group data last checked: Sep 08, 2025 05:16 | Listing last modified Sep 02, 2025 11:17.
Some properties which appear for sale on this web site may subsequently have sold or may no longer be available.
Love this home?

Mohanraj Rajendran
Real Estate Agent
(503) 336-1515The Aspen Floorplan is a spacious and thoughtfully designed home offering 4 bedrooms and 2.1 bathrooms in the main house, plus an additional 2 bedrooms and 1 bath in the ADU. The main living areas feature sleek laminate flooring, enhancing the home’s modern aesthetic. The primary bedroom offers a private ensuite with double sinks, a shower, and a walk-in closet for added convenience. For ease of use, the utility room is located upstairs. The gourmet kitchen boasts an island, slab countertops, and stainless steel appliances, seamlessly flowing into the dining and great room areas. The ADU features both bedrooms upstairs, with a cozy living room and kitchen combo downstairs. Lockwood Meadows is open for tours on Saturdays and Sundays from 1 to 4.
