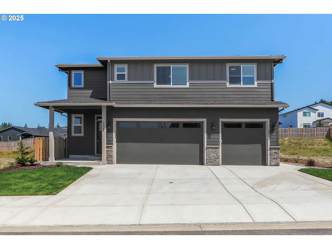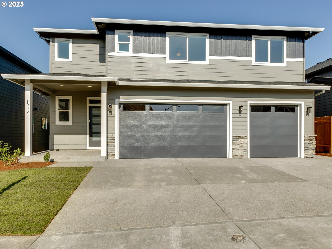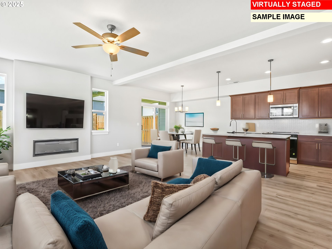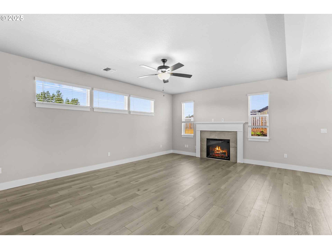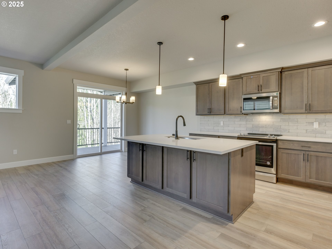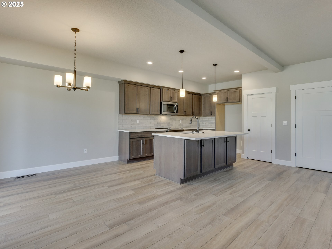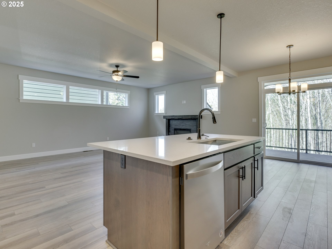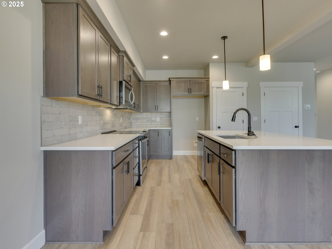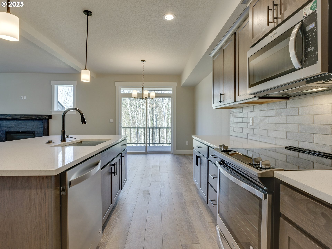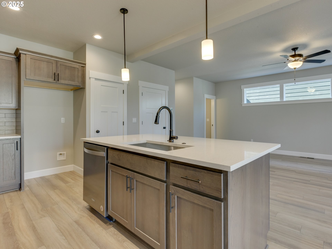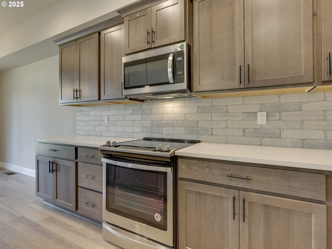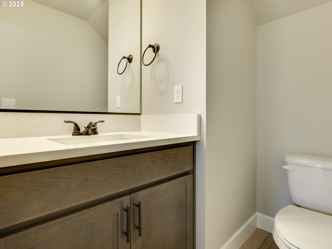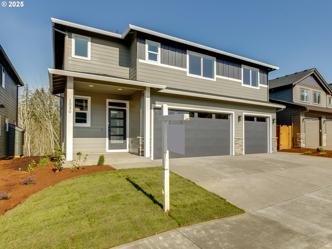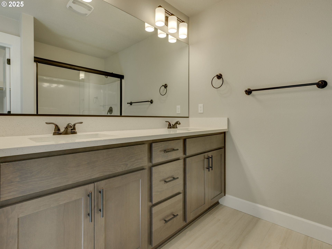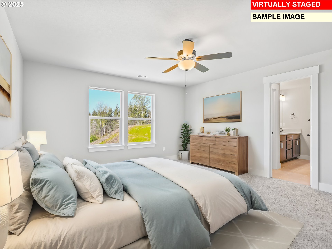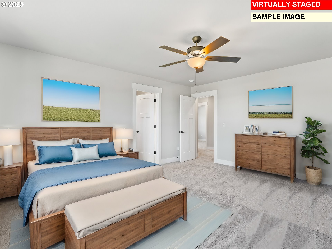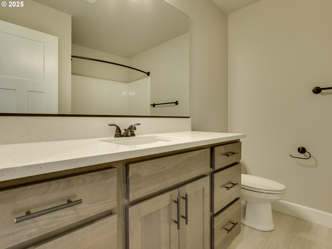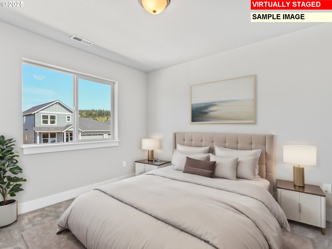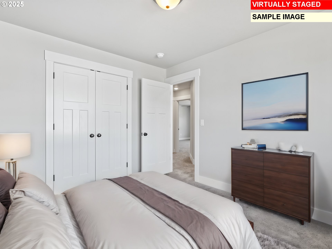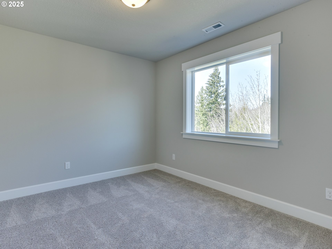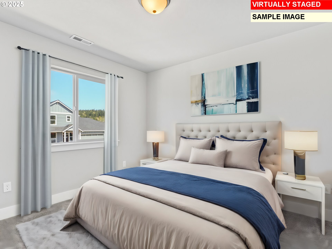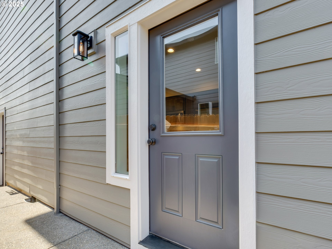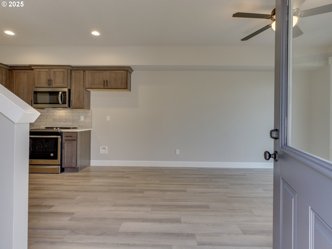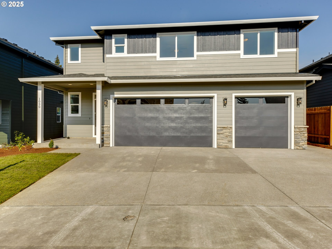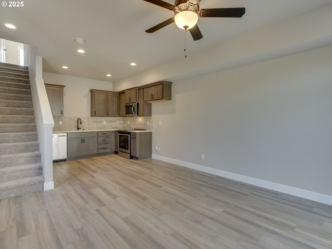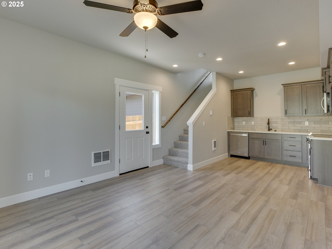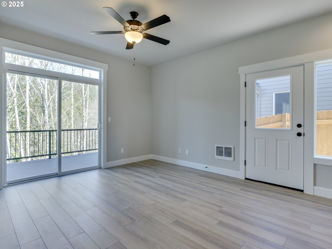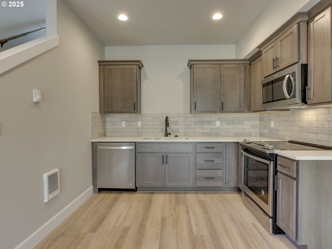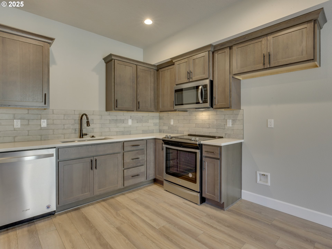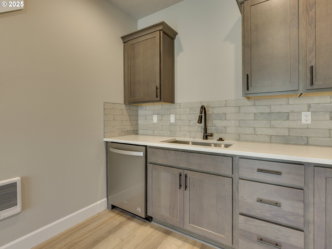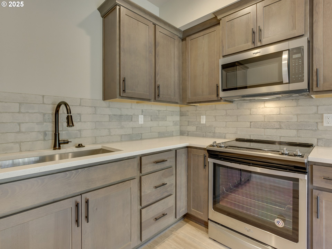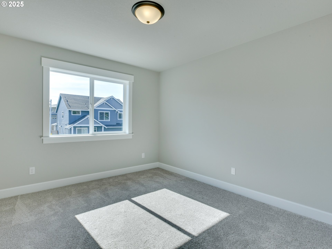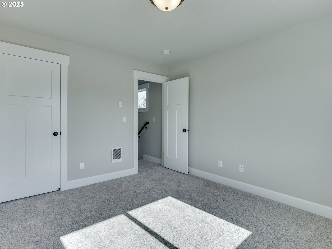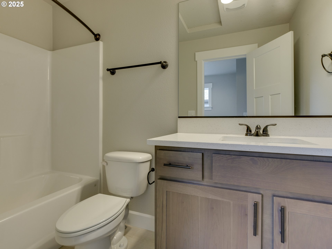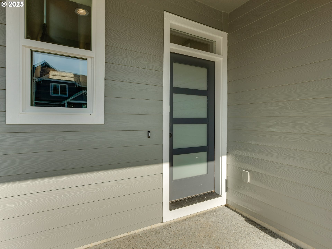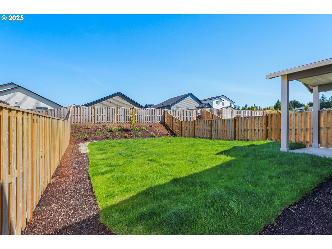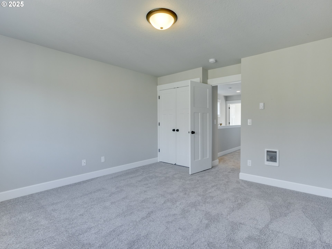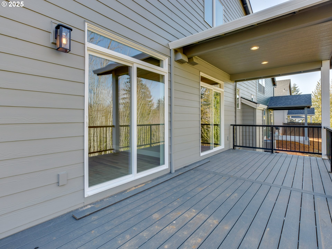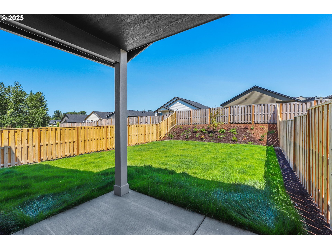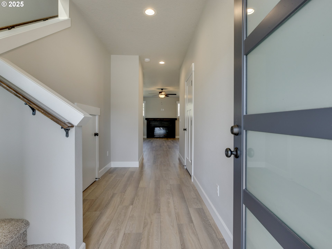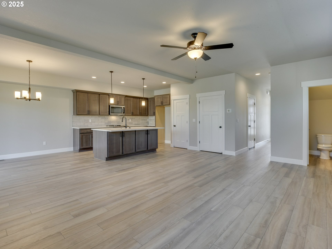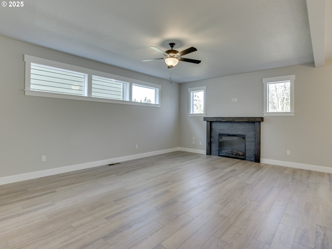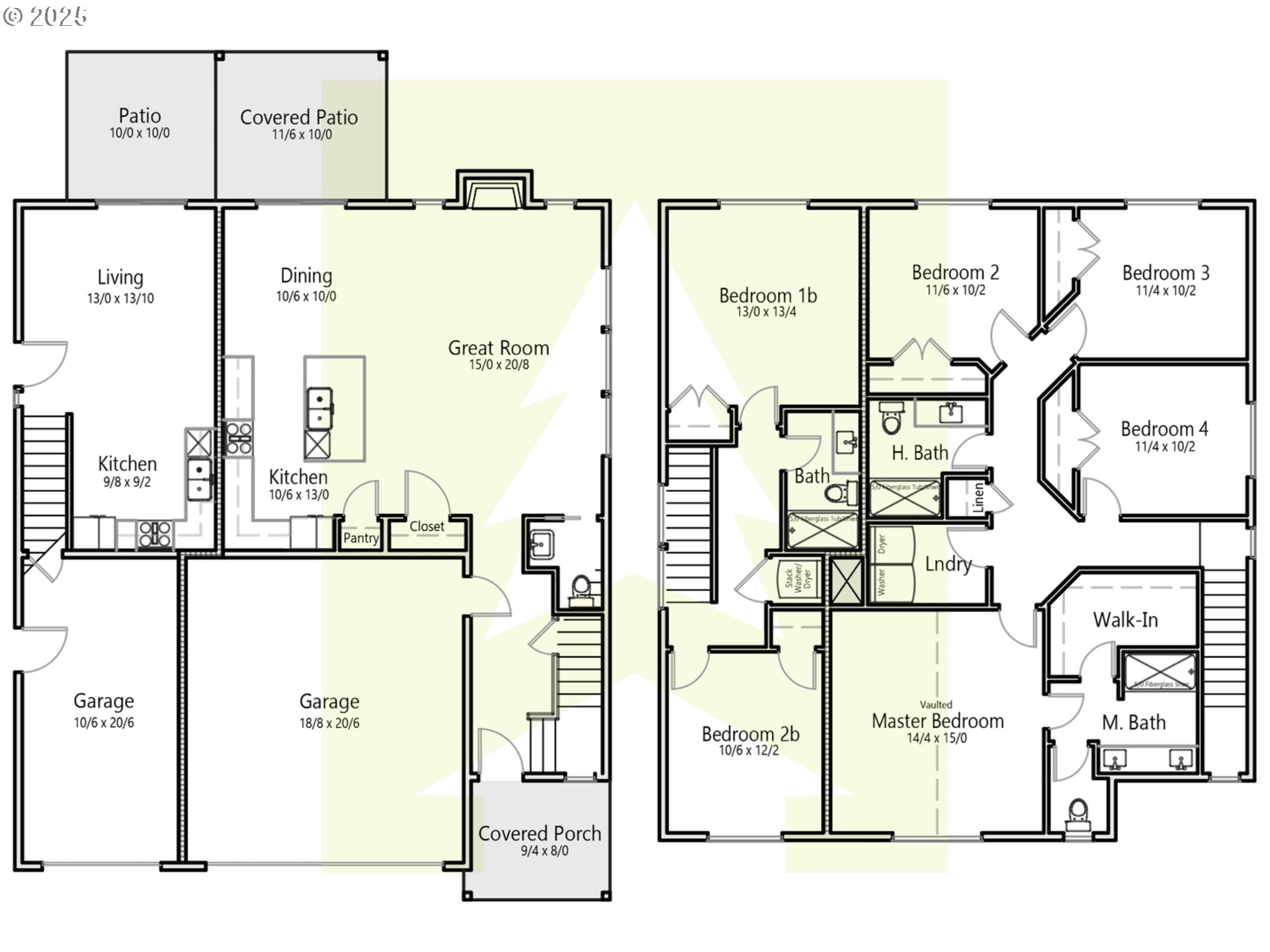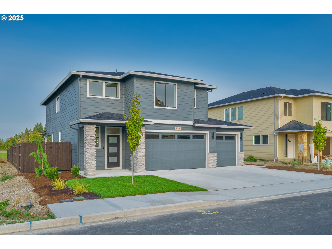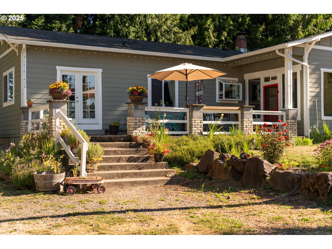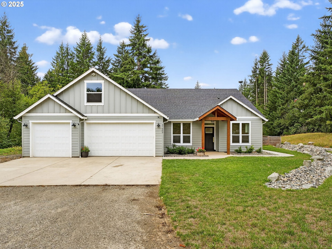2217 E Juniper CIR
LaCenter, 98629
-
6 Bed
-
3.5 Bath
-
2732 SqFt
-
191 DOM
-
Built: 2025
- Status: Active
$779,950
Price increase: $50 (09-03-2025)
$779950
Price increase: $50 (09-03-2025)
-
6 Bed
-
3.5 Bath
-
2732 SqFt
-
191 DOM
-
Built: 2025
-
Status: Active
Open House
Love this home?

Mohanraj Rajendran
Real Estate Agent
(503) 336-1515The Aspen Floorplan is a spacious and thoughtfully designed home offering 4 bedrooms and 2.1 bathrooms in the main house, plus an additional 2 bedrooms and 1 bath in the ADU. The main living areas feature sleek laminate flooring, enhancing the home’s modern aesthetic. The primary bedroom offers a private ensuite with double sinks, a shower, and a walk-in closet for added convenience. For ease of use, the utility room is located upstairs. The gourmet kitchen boasts an island, slab countertops, and stainless steel appliances, seamlessly flowing into the dining and great room areas. The ADU features both bedrooms upstairs, with a cozy living room and kitchen combo downstairs. Lockwood Meadows is open for tours on Saturdays and Sundays from 1 to 4.
Listing Provided Courtesy of Chris Anderson, John L. Scott PTL
General Information
-
260776613
-
SingleFamilyResidence
-
191 DOM
-
6
-
-
3.5
-
2732
-
2025
-
-
Clark
-
New Construction
-
La Center
-
La Center
-
La Center
-
Residential
-
SingleFamilyResidence
-
Lockwood Meadows Lot 16
Listing Provided Courtesy of Chris Anderson, John L. Scott PTL
Mohan Realty Group data last checked: Sep 06, 2025 17:05 | Listing last modified Sep 03, 2025 11:36,
Source:

Open House
-
Sun, Sep 7th, 1PM to 4PM
Sat, Sep 6th, 1PM to 4PM
Residence Information
-
1626
-
1106
-
0
-
2732
-
Plan
-
2732
-
1/Gas
-
6
-
3
-
1
-
3.5
-
Composition
-
3, Attached
-
Stories2
-
Driveway
-
2
-
2025
-
No
-
-
CementSiding, LapSiding
-
-
-
-
-
-
DoublePaneWindows
-
FrontYardLandscaping
Features and Utilities
-
-
Dishwasher, Disposal, FreeStandingRange, Island, Microwave, Pantry, PlumbedForIceMaker, Quartz, StainlessSte
-
AccessoryDwellingUnit, LaminateFlooring, Quartz, TileFloor, WalltoWallCarpet
-
Fenced, Porch, Sprinkler, Yard
-
-
HeatPump
-
Electricity
-
HeatPump
-
PublicSewer
-
Electricity
-
Electricity
Financial
-
0
-
1
-
-
90 / Month
-
-
Cash,Conventional,FHA,VALoan
-
02-24-2025
-
-
No
-
No
Comparable Information
-
-
191
-
194
-
-
Cash,Conventional,FHA,VALoan
-
$759,900
-
$779,950
-
-
Sep 03, 2025 11:36
Schools
Map
Listing courtesy of John L. Scott PTL.
 The content relating to real estate for sale on this site comes in part from the IDX program of the RMLS of Portland, Oregon.
Real Estate listings held by brokerage firms other than this firm are marked with the RMLS logo, and
detailed information about these properties include the name of the listing's broker.
Listing content is copyright © 2019 RMLS of Portland, Oregon.
All information provided is deemed reliable but is not guaranteed and should be independently verified.
Mohan Realty Group data last checked: Sep 06, 2025 17:05 | Listing last modified Sep 03, 2025 11:36.
Some properties which appear for sale on this web site may subsequently have sold or may no longer be available.
The content relating to real estate for sale on this site comes in part from the IDX program of the RMLS of Portland, Oregon.
Real Estate listings held by brokerage firms other than this firm are marked with the RMLS logo, and
detailed information about these properties include the name of the listing's broker.
Listing content is copyright © 2019 RMLS of Portland, Oregon.
All information provided is deemed reliable but is not guaranteed and should be independently verified.
Mohan Realty Group data last checked: Sep 06, 2025 17:05 | Listing last modified Sep 03, 2025 11:36.
Some properties which appear for sale on this web site may subsequently have sold or may no longer be available.
Love this home?

Mohanraj Rajendran
Real Estate Agent
(503) 336-1515The Aspen Floorplan is a spacious and thoughtfully designed home offering 4 bedrooms and 2.1 bathrooms in the main house, plus an additional 2 bedrooms and 1 bath in the ADU. The main living areas feature sleek laminate flooring, enhancing the home’s modern aesthetic. The primary bedroom offers a private ensuite with double sinks, a shower, and a walk-in closet for added convenience. For ease of use, the utility room is located upstairs. The gourmet kitchen boasts an island, slab countertops, and stainless steel appliances, seamlessly flowing into the dining and great room areas. The ADU features both bedrooms upstairs, with a cozy living room and kitchen combo downstairs. Lockwood Meadows is open for tours on Saturdays and Sundays from 1 to 4.
