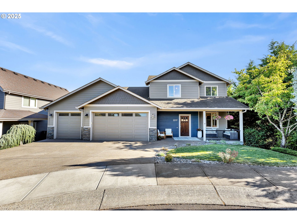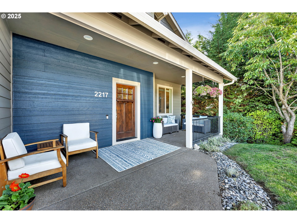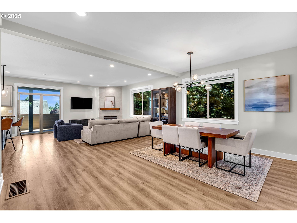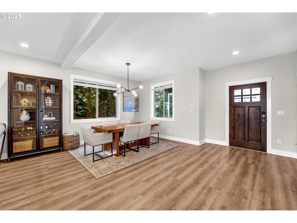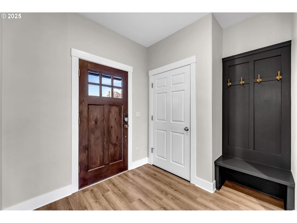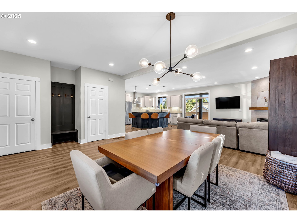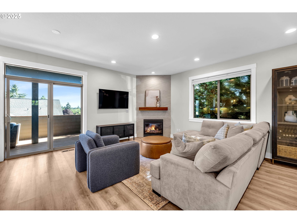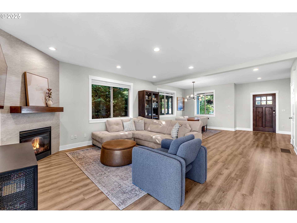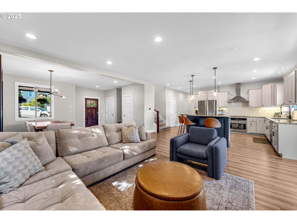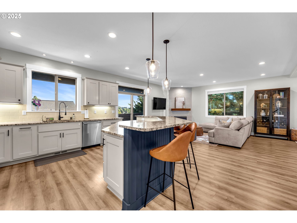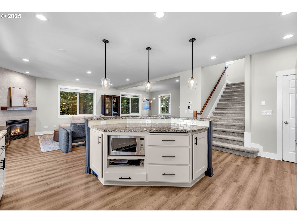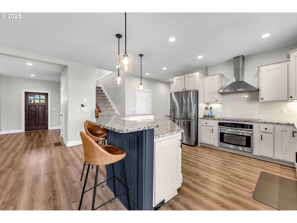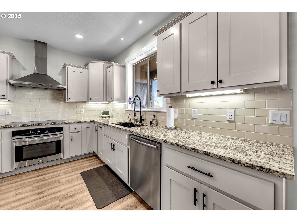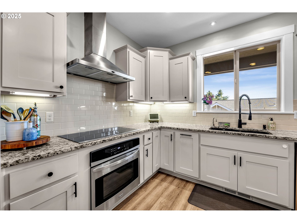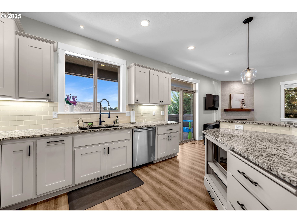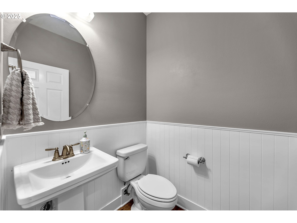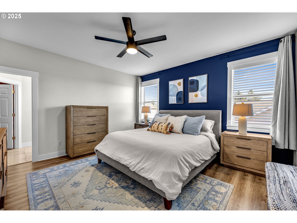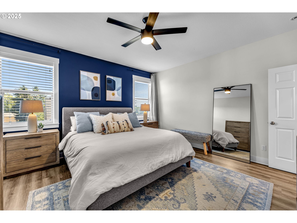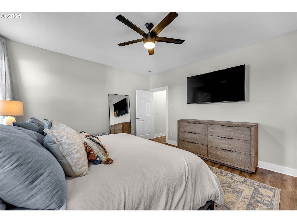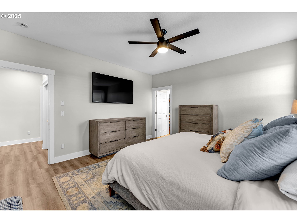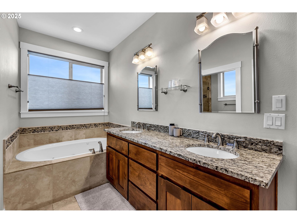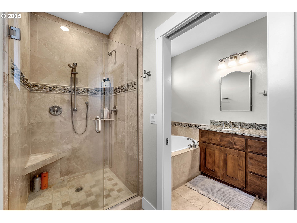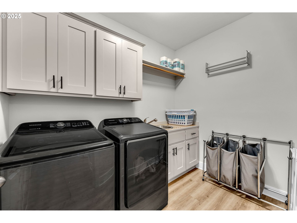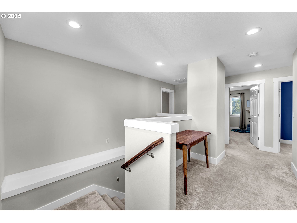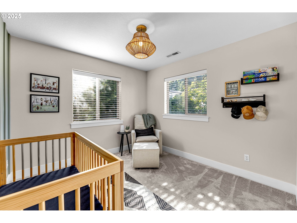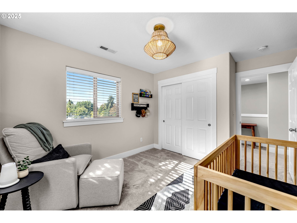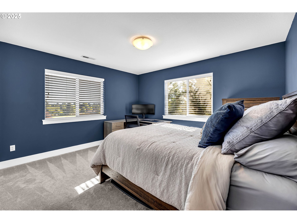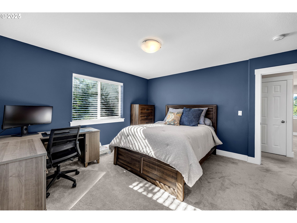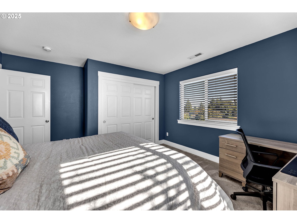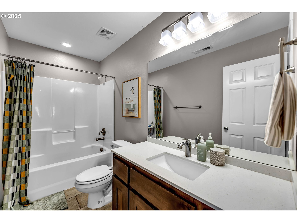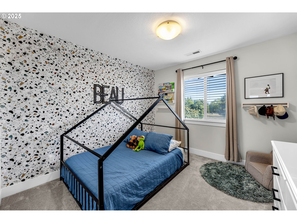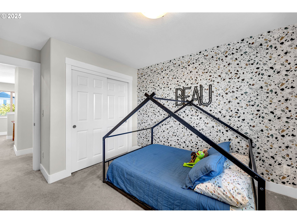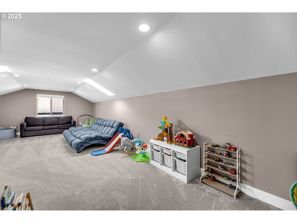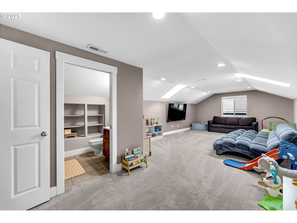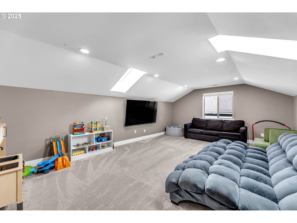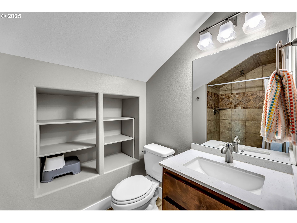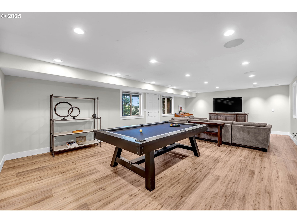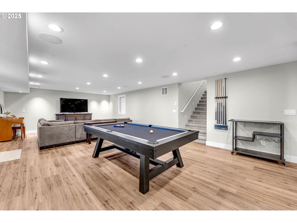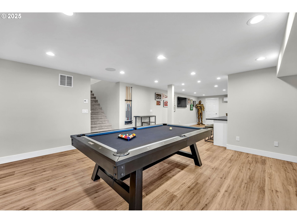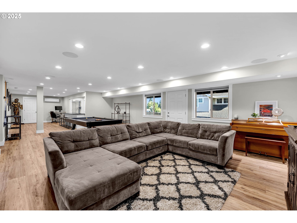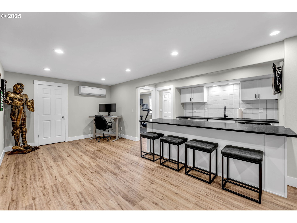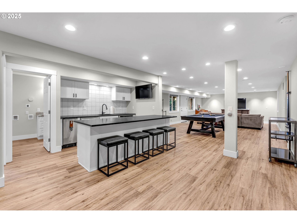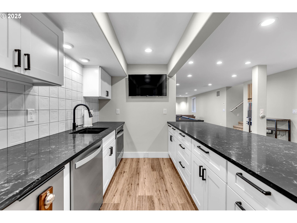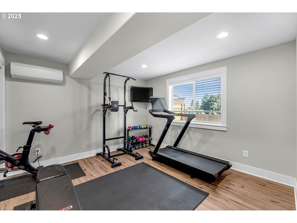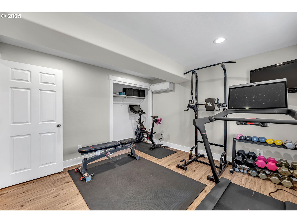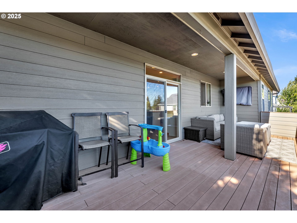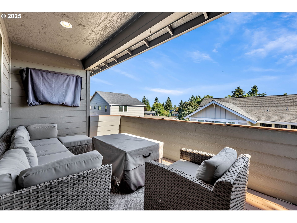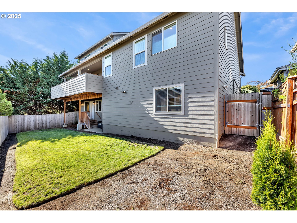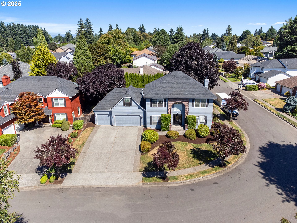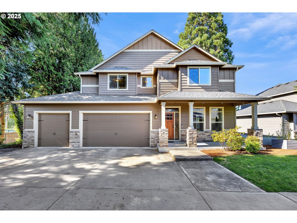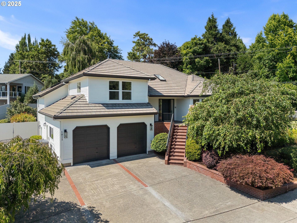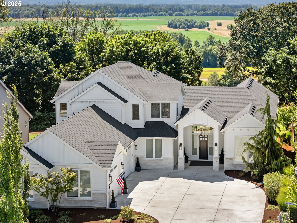2217 NW 110TH CIR
Vancouver, 98685
-
5 Bed
-
4.5 Bath
-
3980 SqFt
-
1 DOM
-
Built: 2010
- Status: Active
$899,000
$899000
-
5 Bed
-
4.5 Bath
-
3980 SqFt
-
1 DOM
-
Built: 2010
- Status: Active
Love this home?

Mohanraj Rajendran
Real Estate Agent
(503) 336-1515Welcome to this stunning 5-bedroom, 5-bathroom home tucked away in a quiet cul-de-sac in Vancouver’s highly desirable Felida area. Offering two expansive levels of living space, including a fully finished daylight basement and a spacious 3-car garage. This home blends comfort, style, and functionality with ease.At the heart of the home, lies a beautifully appointed kitchen featuring granite countertops, stainless steel appliances, an induction cooktop, and custom cabinetry. The kitchen seamlessly opens to a warm and inviting family room with a gas fireplace, creating an ideal space for gathering and everyday living. The main level features convenient access to the laundry room and primary en-suite, complete with a walk-in closet, soaking tub, and dual vanities. Upstairs, an oversized bonus room and three additional bedrooms offer versatile space for family, guests, or home offices. The newly updated, fully plumbed daylight basement includes a second en-suite bedroom, ideal for additional living accommodations or as a potential income-generating unit. With thoughtful updates throughout and a flexible, open layout, this home is truly move-in ready and designed to meet the needs of both modern living and effortless entertaining.
Listing Provided Courtesy of James Blackford, Brantley Christianson Real Estate
General Information
-
157937173
-
SingleFamilyResidence
-
1 DOM
-
5
-
8276.4 SqFt
-
4.5
-
3980
-
2010
-
-
Clark
-
188997014
-
Lakeshore
-
Jefferson
-
Columbia River
-
Residential
-
SingleFamilyResidence
-
SORENSON PARK WEST LOT 7 SUB 2008 FOR ASSESSOR USE ONLY SORENSON
Listing Provided Courtesy of James Blackford, Brantley Christianson Real Estate
Mohan Realty Group data last checked: Jul 27, 2025 03:33 | Listing last modified Jul 26, 2025 10:26,
Source:

Residence Information
-
1292
-
1524
-
1164
-
3980
-
Owner
-
2816
-
1/Gas
-
5
-
4
-
1
-
4.5
-
Composition
-
3, Attached
-
Stories2,Craftsman
-
Driveway,OffStreet
-
3
-
2010
-
No
-
-
Other
-
Daylight,Finished
-
-
-
Daylight,Finished
-
ConcretePerimeter
-
VinylFrames
-
Features and Utilities
-
-
Dishwasher, GasAppliances, Granite, Island, Pantry, StainlessSteelAppliance
-
Floor3rd, HardwoodFloors, HeatedTileFloor, HighCeilings, JettedTub, Laundry, TileFloor
-
CoveredPatio, Deck, PrivateRoad, Sprinkler, Yard
-
BathroomCabinets, GarageonMain, KitchenCabinets, MainFloorBedroomBath, NaturalLighting, WalkinShower
-
CentralAir
-
Gas, Tankless
-
Ductless, HeatPump, MiniSplit
-
PublicSewer
-
Gas, Tankless
-
Electricity, Gas
Financial
-
7330.12
-
0
-
-
-
-
Cash,Conventional,FHA,VALoan
-
07-26-2025
-
-
No
-
No
Comparable Information
-
-
1
-
1
-
-
Cash,Conventional,FHA,VALoan
-
$899,000
-
$899,000
-
-
Jul 26, 2025 10:26
Schools
Map
Listing courtesy of Brantley Christianson Real Estate.
 The content relating to real estate for sale on this site comes in part from the IDX program of the RMLS of Portland, Oregon.
Real Estate listings held by brokerage firms other than this firm are marked with the RMLS logo, and
detailed information about these properties include the name of the listing's broker.
Listing content is copyright © 2019 RMLS of Portland, Oregon.
All information provided is deemed reliable but is not guaranteed and should be independently verified.
Mohan Realty Group data last checked: Jul 27, 2025 03:33 | Listing last modified Jul 26, 2025 10:26.
Some properties which appear for sale on this web site may subsequently have sold or may no longer be available.
The content relating to real estate for sale on this site comes in part from the IDX program of the RMLS of Portland, Oregon.
Real Estate listings held by brokerage firms other than this firm are marked with the RMLS logo, and
detailed information about these properties include the name of the listing's broker.
Listing content is copyright © 2019 RMLS of Portland, Oregon.
All information provided is deemed reliable but is not guaranteed and should be independently verified.
Mohan Realty Group data last checked: Jul 27, 2025 03:33 | Listing last modified Jul 26, 2025 10:26.
Some properties which appear for sale on this web site may subsequently have sold or may no longer be available.
Love this home?

Mohanraj Rajendran
Real Estate Agent
(503) 336-1515Welcome to this stunning 5-bedroom, 5-bathroom home tucked away in a quiet cul-de-sac in Vancouver’s highly desirable Felida area. Offering two expansive levels of living space, including a fully finished daylight basement and a spacious 3-car garage. This home blends comfort, style, and functionality with ease.At the heart of the home, lies a beautifully appointed kitchen featuring granite countertops, stainless steel appliances, an induction cooktop, and custom cabinetry. The kitchen seamlessly opens to a warm and inviting family room with a gas fireplace, creating an ideal space for gathering and everyday living. The main level features convenient access to the laundry room and primary en-suite, complete with a walk-in closet, soaking tub, and dual vanities. Upstairs, an oversized bonus room and three additional bedrooms offer versatile space for family, guests, or home offices. The newly updated, fully plumbed daylight basement includes a second en-suite bedroom, ideal for additional living accommodations or as a potential income-generating unit. With thoughtful updates throughout and a flexible, open layout, this home is truly move-in ready and designed to meet the needs of both modern living and effortless entertaining.
