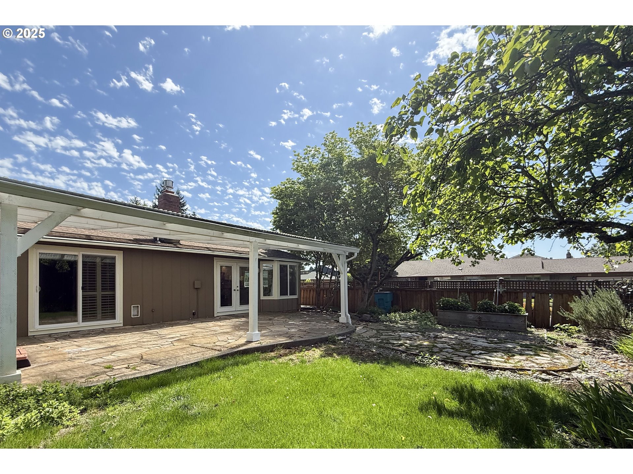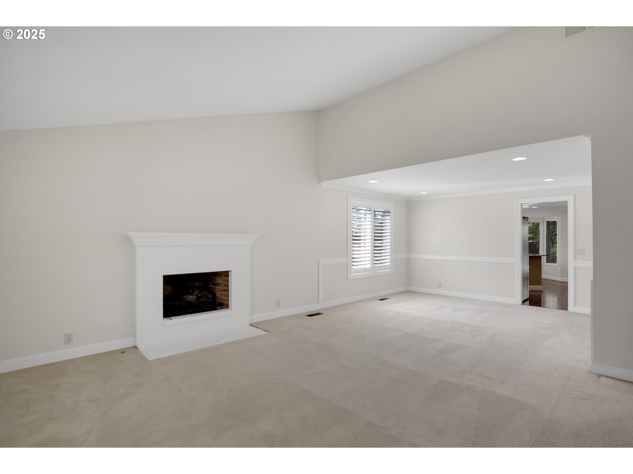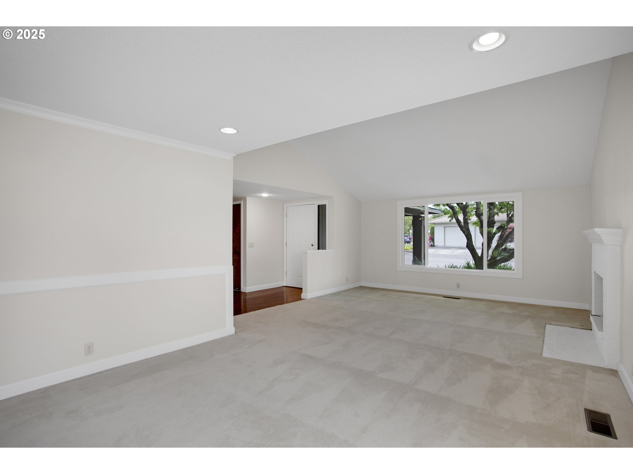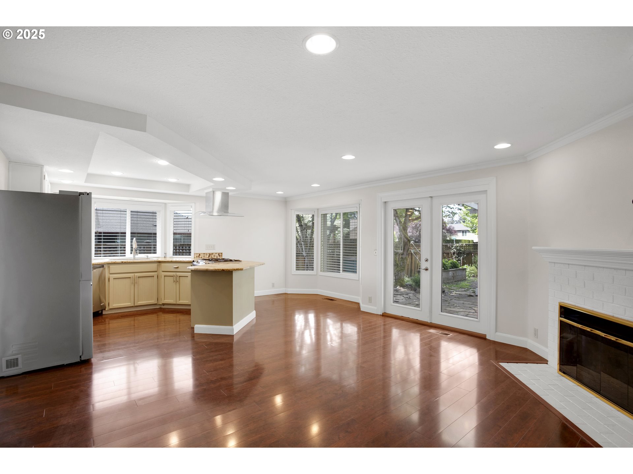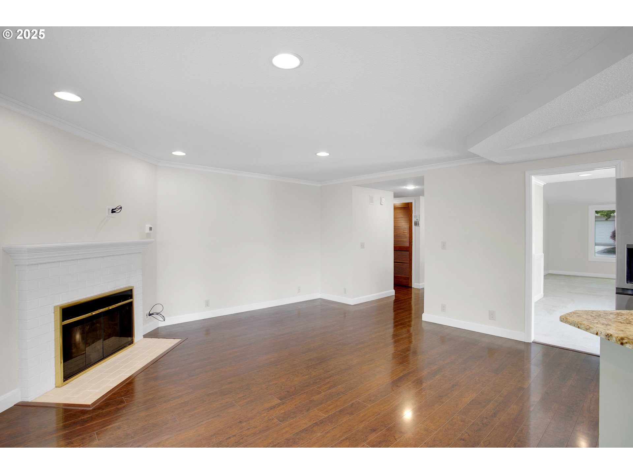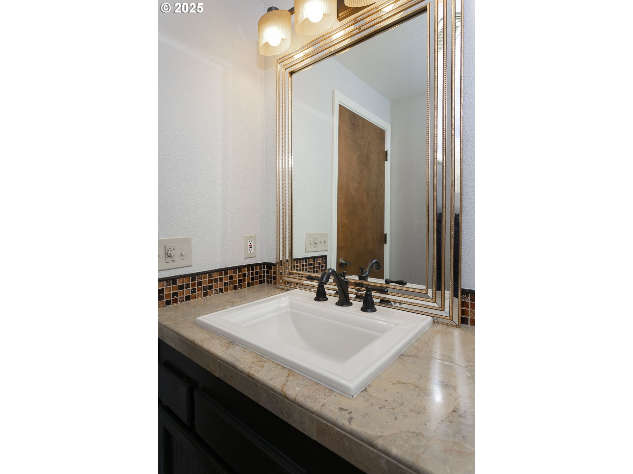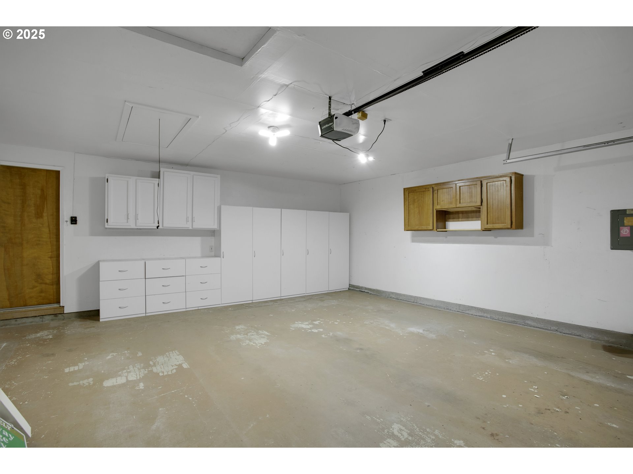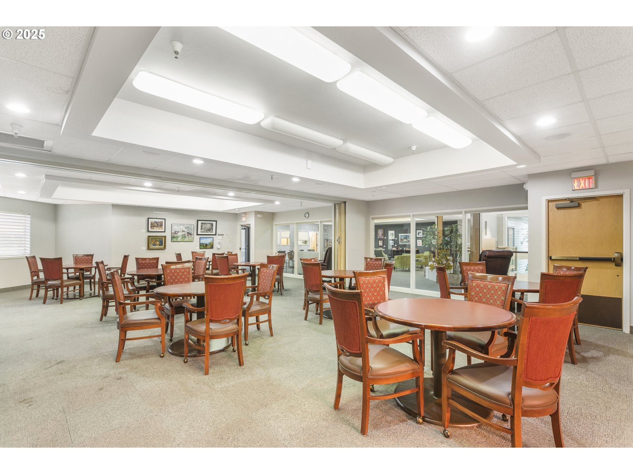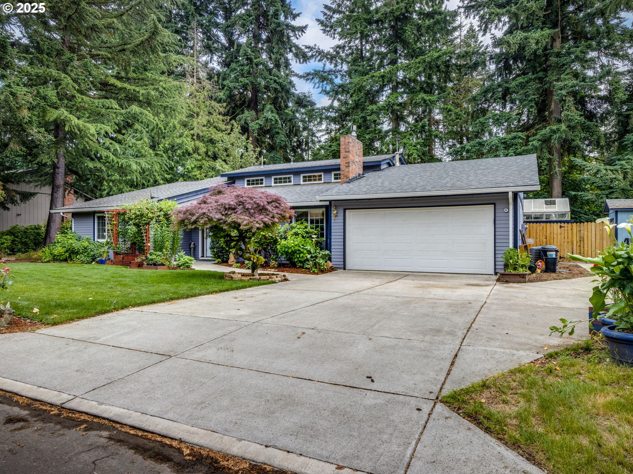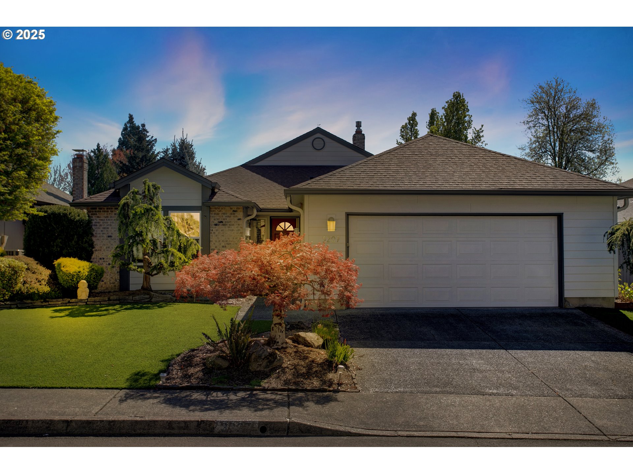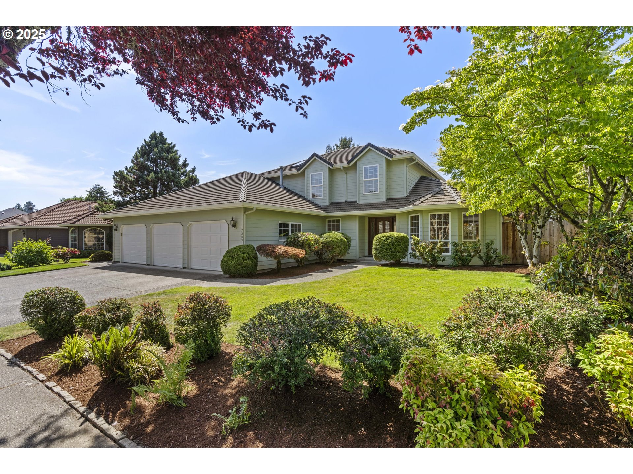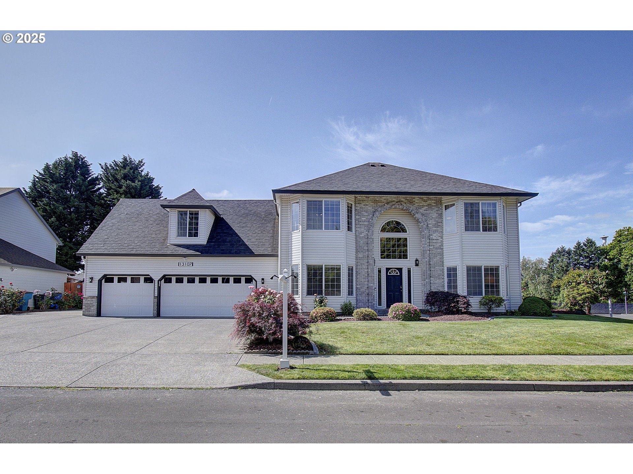2308 SE BALBOA DR
Vancouver, 98683
-
2 Bed
-
2 Bath
-
1675 SqFt
-
27 DOM
-
Built: 1983
- Status: Active
$624,000
$624000
-
2 Bed
-
2 Bath
-
1675 SqFt
-
27 DOM
-
Built: 1983
- Status: Active
Love this home?

Mohanraj Rajendran
Real Estate Agent
(503) 336-1515This Parkview model sits on a corner lot with only one step in and out of the home entering on engineered wood floors, white woodwork, tall baseboards, and vaulted ceilings in the living room with a warm gas fireplace open to the dining room with crown molding and chair rail that flows into the kitchen that's open to the nook and the family room with another warm gas fireplace, a bayed nook, glass French doors open to your massive natural light covered patio, updated kitchen with Bay window, granite countertops, stainless steel appliances. The guest bath has been updated, and the guest bedroom has tall baseboards, more crown molding, and can lights. The primary suite has a patio door off to the covered giant patio, and the bath features a large soaking tub and a walk-in closet. The backyard is private and fenced, with a vast natural light, covered patio, and a large yard with a sun patio and a relaxing Hot tub. Windows were replaced, and the roof, furnace, and hot water tank were replaced in 2010. The house is move-in ready! A 55+ Planned community with a Clubhouse, scheduled activities, exercise, Sauna, swimming pool, billiards, ping-pong, arts and crafts studio, ballroom, Library, meeting/event rooms, ballroom, and more!
Listing Provided Courtesy of Karl Lemire, Fairway Village Realty, LLC
General Information
-
721657011
-
SingleFamilyResidence
-
27 DOM
-
2
-
6098.4 SqFt
-
2
-
1675
-
1983
-
-
Clark
-
092006196
-
Riverview
-
Shahala
-
Mountain View
-
Residential
-
SingleFamilyResidence
-
FAIRWAY VILLAGE UNIT 1 LOT 89 FOR ASSESSOR USE ONLY FAIRWAY VILLA
Listing Provided Courtesy of Karl Lemire, Fairway Village Realty, LLC
Mohan Realty Group data last checked: Jun 06, 2025 00:57 | Listing last modified Jun 02, 2025 16:49,
Source:

Residence Information
-
0
-
1675
-
0
-
1675
-
GIS
-
1675
-
2/Gas
-
2
-
2
-
0
-
2
-
Composition
-
2, Attached
-
Stories1,Ranch
-
Driveway,OnStreet
-
1
-
1983
-
No
-
-
Cedar, LapSiding, T111Siding, WoodSiding
-
CrawlSpace
-
-
-
CrawlSpace
-
ConcretePerimeter
-
DoublePaneWindows,Vi
-
Gym, LapPool, Library,
Features and Utilities
-
-
Dishwasher, Disposal, FreeStandingGasRange, Granite, PlumbedForIceMaker, SolidSurfaceCountertop, Stainless
-
EngineeredHardwood, GarageDoorOpener, Laundry, SoakingTub, VaultedCeiling, WalltoWallCarpet
-
CoveredPatio, Fenced, Patio, Spa, Yard
-
GarageonMain, MainFloorBedroomBath, MinimalSteps, OneLevel, UtilityRoomOnMain
-
CentralAir
-
Gas
-
ForcedAir
-
PublicSewer
-
Gas
-
Gas
Financial
-
5015.71
-
1
-
-
686 / Annually
-
-
Cash,Conventional,FHA,VALoan
-
05-06-2025
-
-
No
-
No
Comparable Information
-
-
27
-
31
-
-
Cash,Conventional,FHA,VALoan
-
$624,000
-
$624,000
-
-
Jun 02, 2025 16:49
Schools
Map
Listing courtesy of Fairway Village Realty, LLC.
 The content relating to real estate for sale on this site comes in part from the IDX program of the RMLS of Portland, Oregon.
Real Estate listings held by brokerage firms other than this firm are marked with the RMLS logo, and
detailed information about these properties include the name of the listing's broker.
Listing content is copyright © 2019 RMLS of Portland, Oregon.
All information provided is deemed reliable but is not guaranteed and should be independently verified.
Mohan Realty Group data last checked: Jun 06, 2025 00:57 | Listing last modified Jun 02, 2025 16:49.
Some properties which appear for sale on this web site may subsequently have sold or may no longer be available.
The content relating to real estate for sale on this site comes in part from the IDX program of the RMLS of Portland, Oregon.
Real Estate listings held by brokerage firms other than this firm are marked with the RMLS logo, and
detailed information about these properties include the name of the listing's broker.
Listing content is copyright © 2019 RMLS of Portland, Oregon.
All information provided is deemed reliable but is not guaranteed and should be independently verified.
Mohan Realty Group data last checked: Jun 06, 2025 00:57 | Listing last modified Jun 02, 2025 16:49.
Some properties which appear for sale on this web site may subsequently have sold or may no longer be available.
Love this home?

Mohanraj Rajendran
Real Estate Agent
(503) 336-1515This Parkview model sits on a corner lot with only one step in and out of the home entering on engineered wood floors, white woodwork, tall baseboards, and vaulted ceilings in the living room with a warm gas fireplace open to the dining room with crown molding and chair rail that flows into the kitchen that's open to the nook and the family room with another warm gas fireplace, a bayed nook, glass French doors open to your massive natural light covered patio, updated kitchen with Bay window, granite countertops, stainless steel appliances. The guest bath has been updated, and the guest bedroom has tall baseboards, more crown molding, and can lights. The primary suite has a patio door off to the covered giant patio, and the bath features a large soaking tub and a walk-in closet. The backyard is private and fenced, with a vast natural light, covered patio, and a large yard with a sun patio and a relaxing Hot tub. Windows were replaced, and the roof, furnace, and hot water tank were replaced in 2010. The house is move-in ready! A 55+ Planned community with a Clubhouse, scheduled activities, exercise, Sauna, swimming pool, billiards, ping-pong, arts and crafts studio, ballroom, Library, meeting/event rooms, ballroom, and more!

