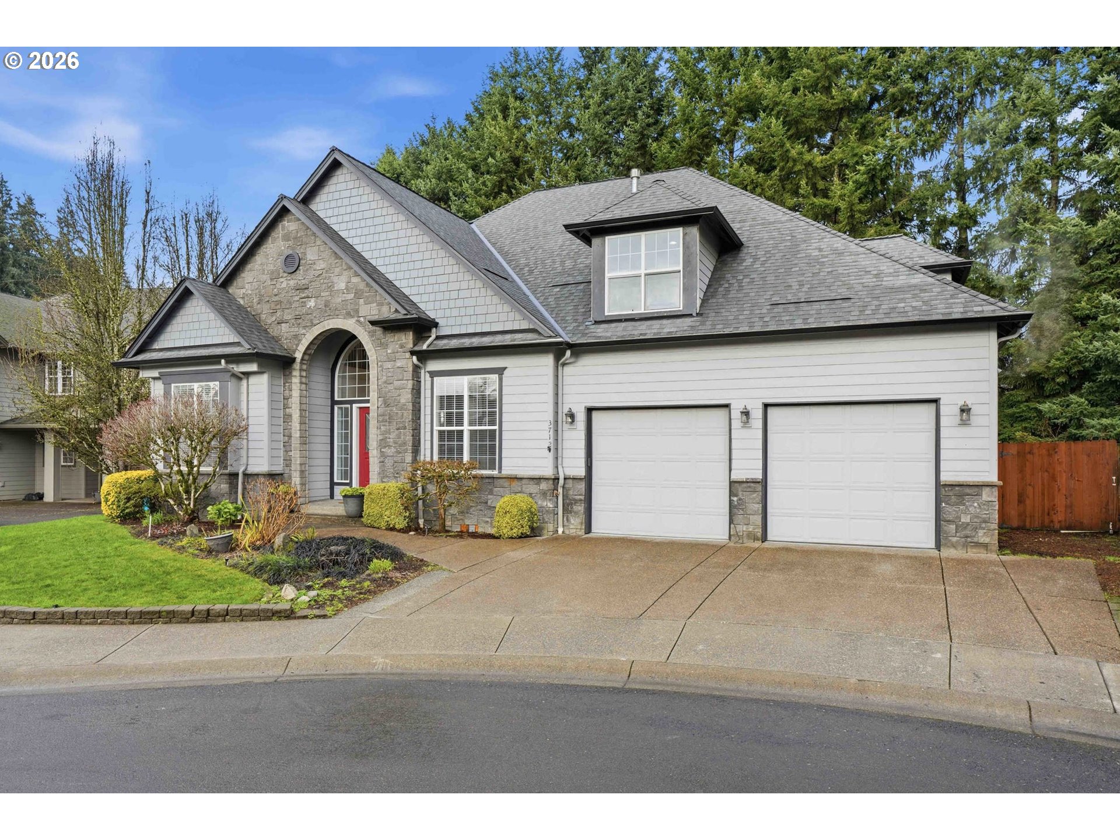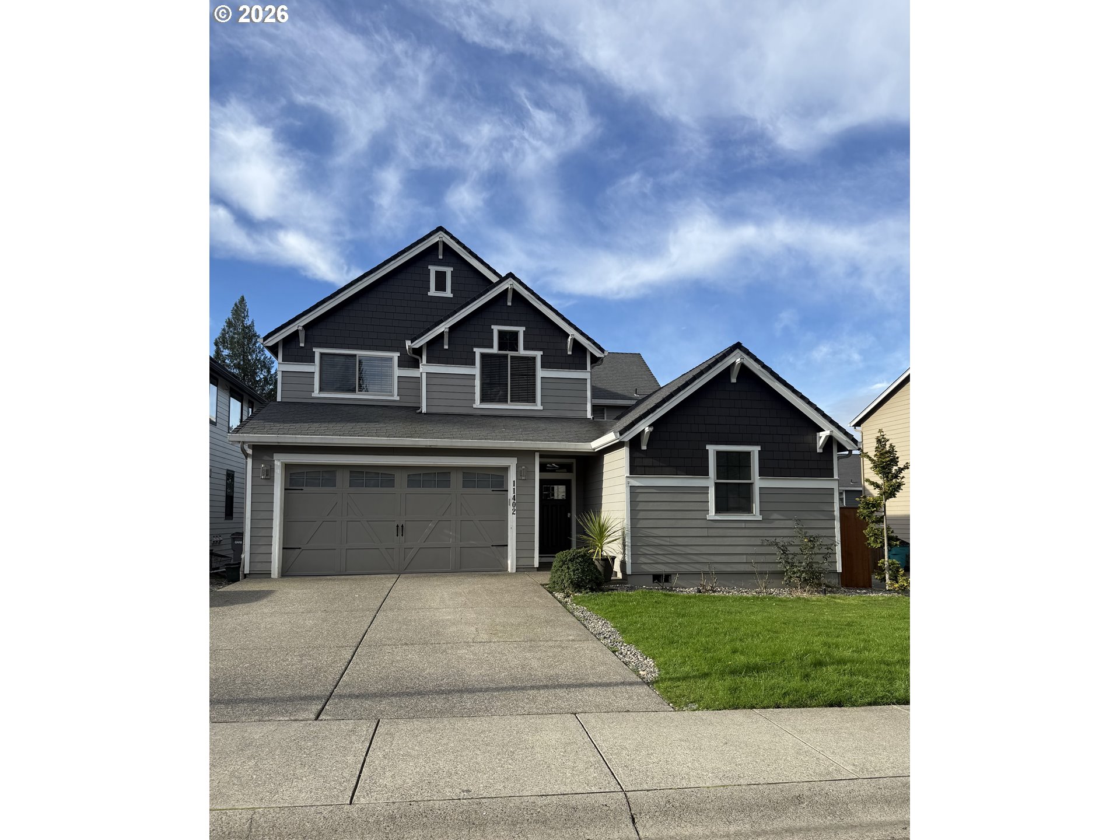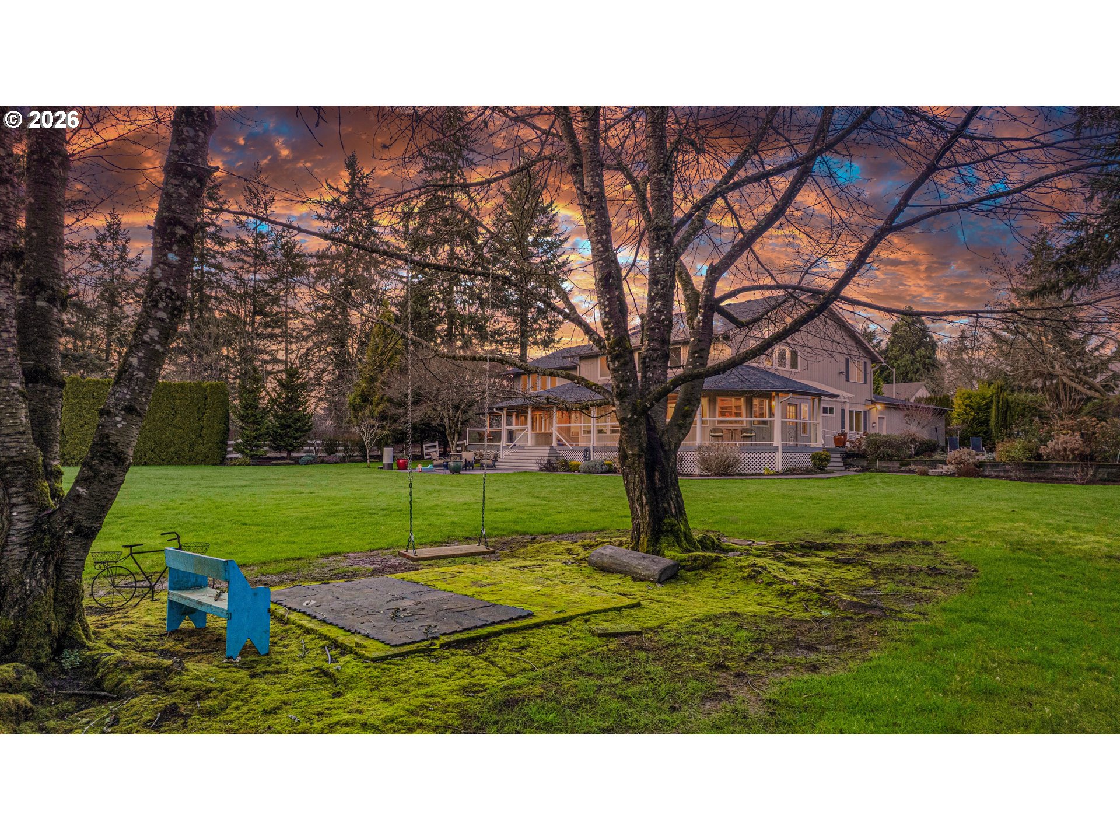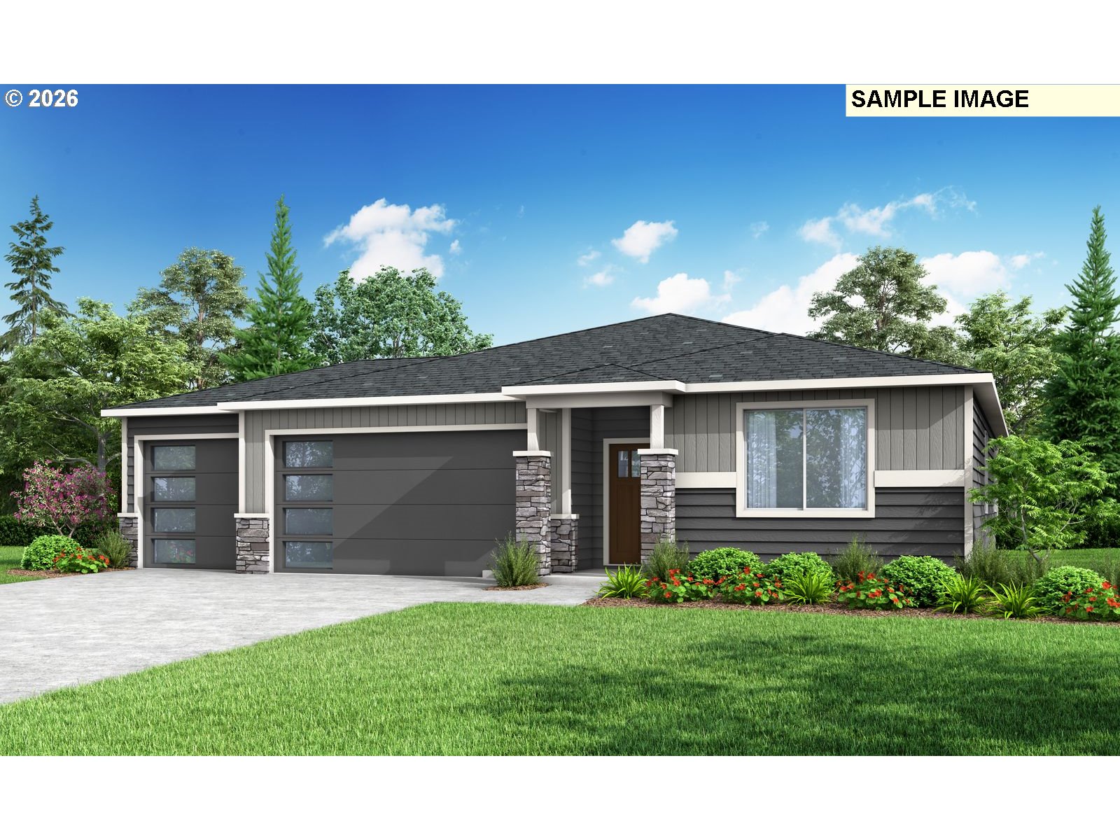2312 NE 104TH ST
Vancouver, 98686
-
6 Bed
-
3 Bath
-
4184 SqFt
-
180 DOM
-
Built: 1917
- Status: Active
$829,900
Price cut: $50K (12-31-2025)
$829900
Price cut: $50K (12-31-2025)
-
6 Bed
-
3 Bath
-
4184 SqFt
-
180 DOM
-
Built: 1917
- Status: Active
Love this home?

Mohanraj Rajendran
Real Estate Agent
(503) 336-1515This beautifully updated 1917 Craftsman blends classic charm with thoughtful modern upgrades. Nestled behind lush landscaping, the inviting front porch sets the tone for this character-filled home. Inside, original hardwood floors run throughout the main level, complementing the bright, open layout. The gourmet kitchen is a chef’s dream—featuring Carrera marble countertops, shaker cabinetry, a spacious butler’s pantry, high-end appliances, designer lighting, pantry, and a gorgeous island with eating bar. The main floor also offers a sprawling living room area with an electric fireplace with gorgeous rock surround, beamed ceilings, wainscotting, separate dining area, and a full bathroom and bedroom. Retreat to the spacious upper-level primary suite with vaulted ceilings, skylights, an electric fireplace, jetted tub, walk-in tiled shower, dual sinks, two walk-in closets, and a flexible attached room perfect for an office, den, dressing room, or nursery. Downstairs, you'll find three additional bedrooms, a full bath, a laundry room, and a home theater—ideal for movie nights and entertaining. Enjoy year-round outdoor living with multiple covered areas: Peaceful front porch, a covered deck with firepit, and a large patio with covered and uncovered areas. In the backyard, discover fruit trees and a finished shed ideal for a home office, gym, studio, or playhouse. Modern upgrades include smart LED lighting, dual-zone heating & cooling with two furnaces, a brand-new A/C unit, and a new 40-year Pabco roof. Ample parking, a large two-car garage, and close proximity parks and schools complete the package. A rare blend of historic character and modern convenience—this home is one-of-a-kind!
Listing Provided Courtesy of Jerrod Strandemo, Coldwell Banker Bain
General Information
-
689345203
-
SingleFamilyResidence
-
180 DOM
-
6
-
7840.8 SqFt
-
3
-
4184
-
1917
-
-
Clark
-
118259362
-
Anderson
-
Gaiser
-
Skyview
-
Residential
-
SingleFamilyResidence
-
SHERWOOD HOLLOW PH 1 LOT 1 SUB 2000 FOR ASSESSOR USE ONLY SHERWOO
Listing Provided Courtesy of Jerrod Strandemo, Coldwell Banker Bain
Mohan Realty Group data last checked: Jan 13, 2026 08:01 | Listing last modified Jan 05, 2026 13:04,
Source:

Residence Information
-
1340
-
1422
-
1422
-
4184
-
Seller
-
2762
-
2/Gas
-
6
-
3
-
0
-
3
-
Composition
-
2, Attached, Oversized
-
Craftsman
-
Driveway,RVAccessPar
-
3
-
1917
-
No
-
-
Cedar, CementSiding, ShakeSiding
-
Finished,FullBasement
-
RVParking
-
-
Finished,FullBasemen
-
-
DoublePaneWindows,Vi
-
Features and Utilities
-
BeamedCeilings, Fireplace, HardwoodFloors
-
ButlersPantry, ConvectionOven, Dishwasher, FreeStandingGasRange, FreeStandingRefrigerator, GasAppliances,
-
Floor3rd, CeilingFan, DualFlushToilet, GarageDoorOpener, Granite, HardwoodFloors, HighCeilings, HomeTheater
-
CoveredDeck, CoveredPatio, Fenced, OutdoorFireplace, Patio, Porch, RVParking, SecurityLights, Workshop, Yard
-
MainFloorBedroomBath, Parking, WalkinShower
-
CentralAir
-
Electricity
-
ForcedAir90
-
PublicSewer
-
Electricity
-
Gas
Financial
-
6520.98
-
0
-
-
-
-
Cash,Conventional,FHA,VALoan
-
07-09-2025
-
-
No
-
No
Comparable Information
-
-
180
-
188
-
-
Cash,Conventional,FHA,VALoan
-
$949,900
-
$829,900
-
-
Jan 05, 2026 13:04
Schools
Map
Listing courtesy of Coldwell Banker Bain.
 The content relating to real estate for sale on this site comes in part from the IDX program of the RMLS of Portland, Oregon.
Real Estate listings held by brokerage firms other than this firm are marked with the RMLS logo, and
detailed information about these properties include the name of the listing's broker.
Listing content is copyright © 2019 RMLS of Portland, Oregon.
All information provided is deemed reliable but is not guaranteed and should be independently verified.
Mohan Realty Group data last checked: Jan 13, 2026 08:01 | Listing last modified Jan 05, 2026 13:04.
Some properties which appear for sale on this web site may subsequently have sold or may no longer be available.
The content relating to real estate for sale on this site comes in part from the IDX program of the RMLS of Portland, Oregon.
Real Estate listings held by brokerage firms other than this firm are marked with the RMLS logo, and
detailed information about these properties include the name of the listing's broker.
Listing content is copyright © 2019 RMLS of Portland, Oregon.
All information provided is deemed reliable but is not guaranteed and should be independently verified.
Mohan Realty Group data last checked: Jan 13, 2026 08:01 | Listing last modified Jan 05, 2026 13:04.
Some properties which appear for sale on this web site may subsequently have sold or may no longer be available.
Love this home?

Mohanraj Rajendran
Real Estate Agent
(503) 336-1515This beautifully updated 1917 Craftsman blends classic charm with thoughtful modern upgrades. Nestled behind lush landscaping, the inviting front porch sets the tone for this character-filled home. Inside, original hardwood floors run throughout the main level, complementing the bright, open layout. The gourmet kitchen is a chef’s dream—featuring Carrera marble countertops, shaker cabinetry, a spacious butler’s pantry, high-end appliances, designer lighting, pantry, and a gorgeous island with eating bar. The main floor also offers a sprawling living room area with an electric fireplace with gorgeous rock surround, beamed ceilings, wainscotting, separate dining area, and a full bathroom and bedroom. Retreat to the spacious upper-level primary suite with vaulted ceilings, skylights, an electric fireplace, jetted tub, walk-in tiled shower, dual sinks, two walk-in closets, and a flexible attached room perfect for an office, den, dressing room, or nursery. Downstairs, you'll find three additional bedrooms, a full bath, a laundry room, and a home theater—ideal for movie nights and entertaining. Enjoy year-round outdoor living with multiple covered areas: Peaceful front porch, a covered deck with firepit, and a large patio with covered and uncovered areas. In the backyard, discover fruit trees and a finished shed ideal for a home office, gym, studio, or playhouse. Modern upgrades include smart LED lighting, dual-zone heating & cooling with two furnaces, a brand-new A/C unit, and a new 40-year Pabco roof. Ample parking, a large two-car garage, and close proximity parks and schools complete the package. A rare blend of historic character and modern convenience—this home is one-of-a-kind!


















































