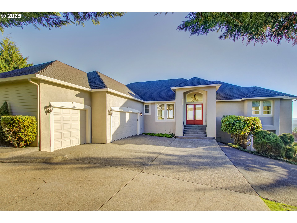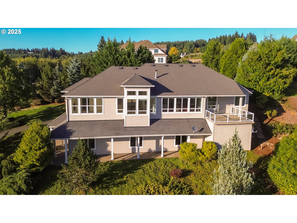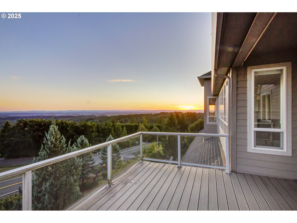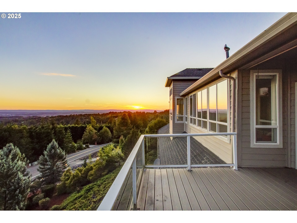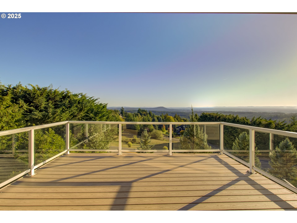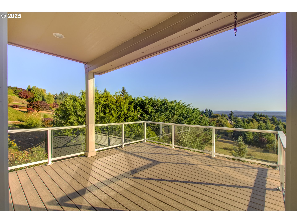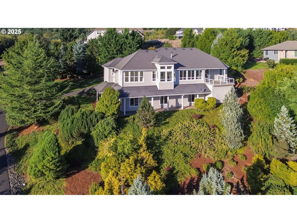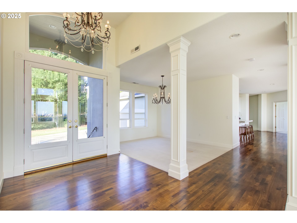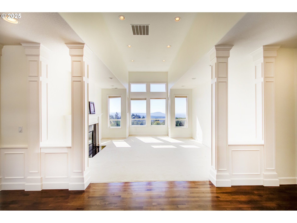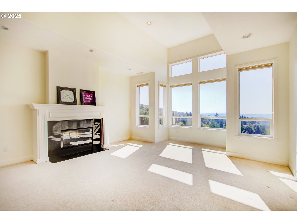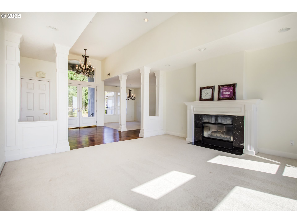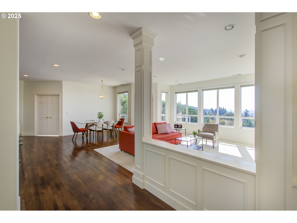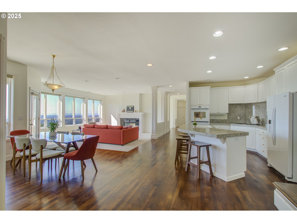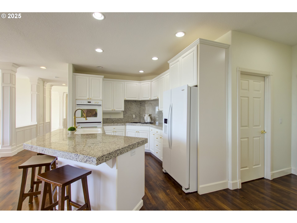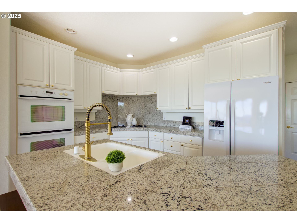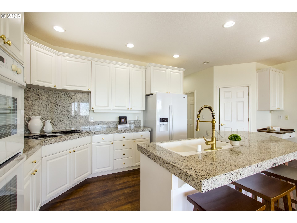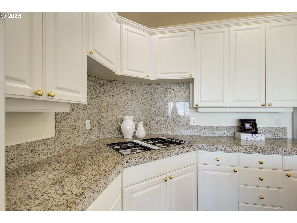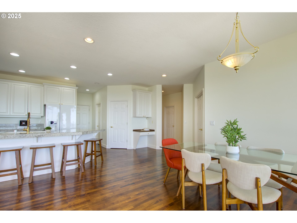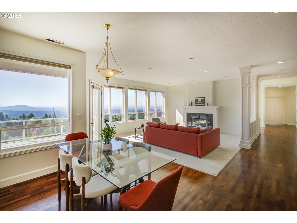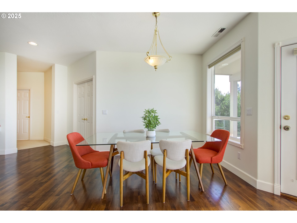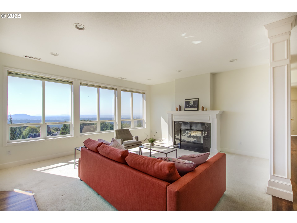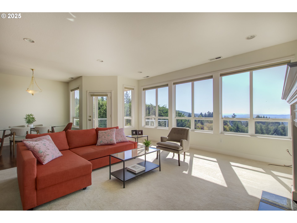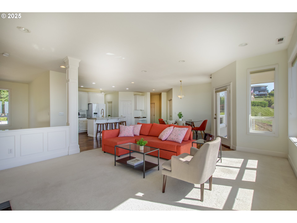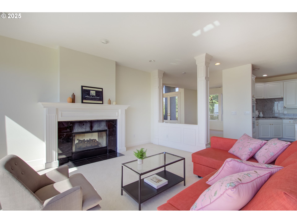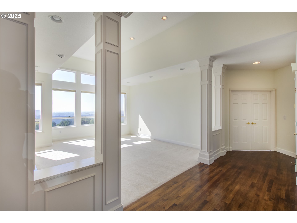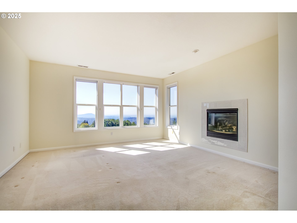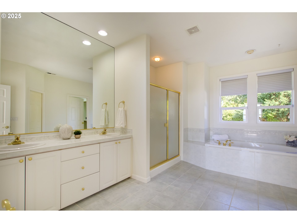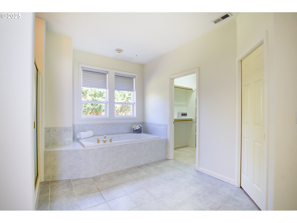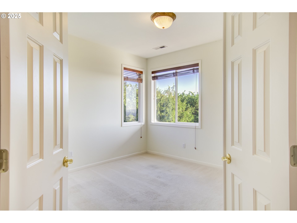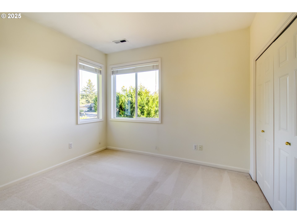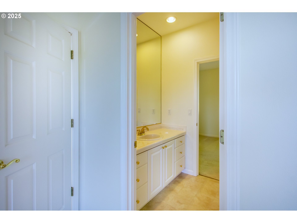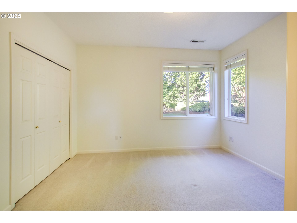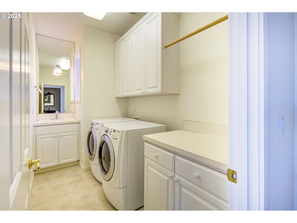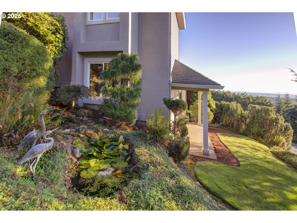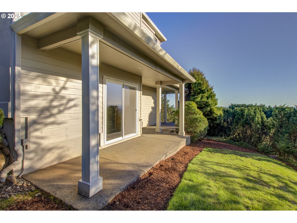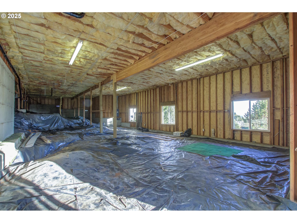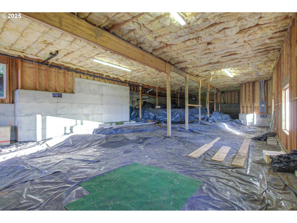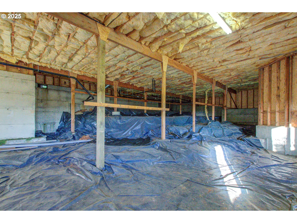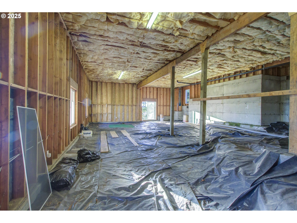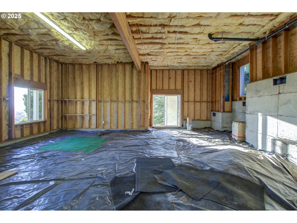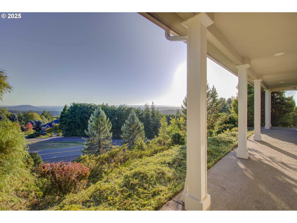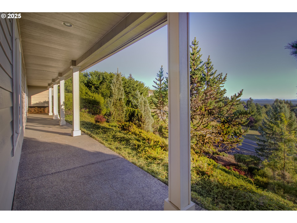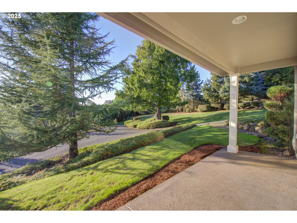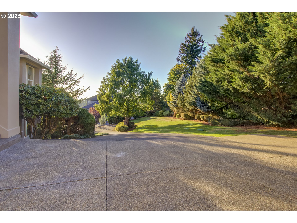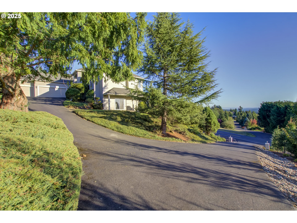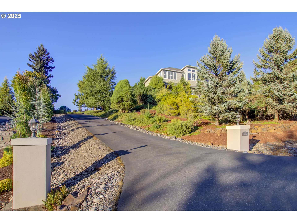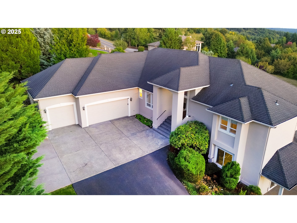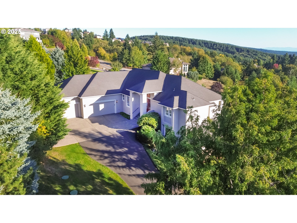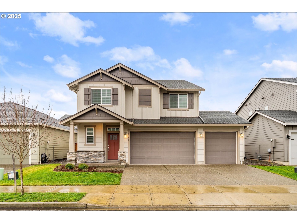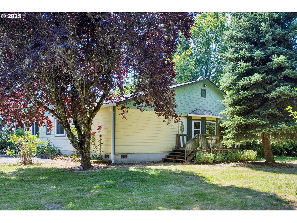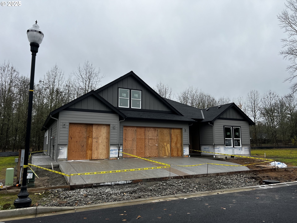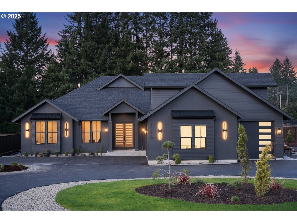23902 NE 128TH ST
BrushPrairie, 98606
-
3 Bed
-
2.5 Bath
-
2773 SqFt
-
91 DOM
-
Built: 1999
- Status: Active
$849,900
Price cut: $45.1K (12-15-2025)
$849900
Price cut: $45.1K (12-15-2025)
-
3 Bed
-
2.5 Bath
-
2773 SqFt
-
91 DOM
-
Built: 1999
- Status: Active
Love this home?

Mohanraj Rajendran
Real Estate Agent
(503) 336-1515Breathtaking panoramic views await you at this stunning Summer Hills home! From the deck to the spacious interiors, nearly every room captures unobstructed horizon vistas. This 3-bedroom residence plus office/den offers a versatile layout with a great room, formal living and dining areas, and elegant architectural details throughout.Highlights include rich hardwood floors, soaring ceilings, and extensive millwork. The large primary suite is a true retreat with its own fireplace, and there is a see-through fireplace connecting the great room and formal living room. The kitchen is designed for both cooking and entertaining with granite counters, a center island, double ovens, and a walk-in pantry. Secondary bedrooms share a convenient Jack & Jill bath.The daylight basement crawlspace with 12’ ceilings (not included in the square footage), windows and sliding glass door already installed is currently unfinished—an incredible opportunity to expand and create additional living space to fit your vision, like a 2nd living quarters or a huge shop.Set on nearly an acre of beautifully landscaped grounds, this property offers a long private driveway, water feature, and plenty of room to relax or entertain. Truly a rare opportunity to own a home that combines timeless design with unmatched views. Open House Sunday 12/28/25 from 12-2PM
Listing Provided Courtesy of Brett Leyden, Windermere Northwest Living
General Information
-
776612496
-
SingleFamilyResidence
-
91 DOM
-
3
-
0.8 acres
-
2.5
-
2773
-
1999
-
-
Clark
-
206685100
-
Hockinson
-
Hockinson
-
Hockinson
-
Residential
-
SingleFamilyResidence
-
SUMMER HILLS DIVISION 3 LOT 26 .80A SUB 98 FOR ASSESSOR USE ONLY
Listing Provided Courtesy of Brett Leyden, Windermere Northwest Living
Mohan Realty Group data last checked: Dec 26, 2025 20:41 | Listing last modified Dec 26, 2025 16:59,
Source:

Residence Information
-
0
-
2773
-
0
-
2773
-
County
-
2773
-
2/Gas
-
3
-
2
-
1
-
2.5
-
Composition
-
3, Attached, Oversized
-
Stories1,Ranch
-
Driveway
-
1
-
1999
-
No
-
-
Cedar, SprayFoamInsulation, Stucco
-
CrawlSpace
-
-
-
CrawlSpace
-
-
DoublePaneWindows,Vi
-
Commons, Management
Features and Utilities
-
Fireplace
-
Cooktop, Dishwasher, Disposal, DoubleOven, DownDraft, FreeStandingRefrigerator, Granite, Island, Pantry, Plum
-
GarageDoorOpener, Granite, HardwoodFloors, HighCeilings, JettedTub, Laundry, TileFloor, WasherDryer
-
CoveredPatio, Deck, Sprinkler, WaterFeature
-
GarageonMain, MainFloorBedroomBath, MinimalSteps, UtilityRoomOnMain
-
HeatPump
-
Electricity
-
ForcedAir, HeatPump
-
SepticTank
-
Electricity
-
Electricity, Propane
Financial
-
7356.17
-
1
-
-
1000 / Annually
-
-
Cash,Conventional,VALoan
-
09-26-2025
-
-
No
-
No
Comparable Information
-
-
91
-
91
-
-
Cash,Conventional,VALoan
-
$895,000
-
$849,900
-
-
Dec 26, 2025 16:59
Schools
Map
Listing courtesy of Windermere Northwest Living.
 The content relating to real estate for sale on this site comes in part from the IDX program of the RMLS of Portland, Oregon.
Real Estate listings held by brokerage firms other than this firm are marked with the RMLS logo, and
detailed information about these properties include the name of the listing's broker.
Listing content is copyright © 2019 RMLS of Portland, Oregon.
All information provided is deemed reliable but is not guaranteed and should be independently verified.
Mohan Realty Group data last checked: Dec 26, 2025 20:41 | Listing last modified Dec 26, 2025 16:59.
Some properties which appear for sale on this web site may subsequently have sold or may no longer be available.
The content relating to real estate for sale on this site comes in part from the IDX program of the RMLS of Portland, Oregon.
Real Estate listings held by brokerage firms other than this firm are marked with the RMLS logo, and
detailed information about these properties include the name of the listing's broker.
Listing content is copyright © 2019 RMLS of Portland, Oregon.
All information provided is deemed reliable but is not guaranteed and should be independently verified.
Mohan Realty Group data last checked: Dec 26, 2025 20:41 | Listing last modified Dec 26, 2025 16:59.
Some properties which appear for sale on this web site may subsequently have sold or may no longer be available.
Love this home?

Mohanraj Rajendran
Real Estate Agent
(503) 336-1515Breathtaking panoramic views await you at this stunning Summer Hills home! From the deck to the spacious interiors, nearly every room captures unobstructed horizon vistas. This 3-bedroom residence plus office/den offers a versatile layout with a great room, formal living and dining areas, and elegant architectural details throughout.Highlights include rich hardwood floors, soaring ceilings, and extensive millwork. The large primary suite is a true retreat with its own fireplace, and there is a see-through fireplace connecting the great room and formal living room. The kitchen is designed for both cooking and entertaining with granite counters, a center island, double ovens, and a walk-in pantry. Secondary bedrooms share a convenient Jack & Jill bath.The daylight basement crawlspace with 12’ ceilings (not included in the square footage), windows and sliding glass door already installed is currently unfinished—an incredible opportunity to expand and create additional living space to fit your vision, like a 2nd living quarters or a huge shop.Set on nearly an acre of beautifully landscaped grounds, this property offers a long private driveway, water feature, and plenty of room to relax or entertain. Truly a rare opportunity to own a home that combines timeless design with unmatched views. Open House Sunday 12/28/25 from 12-2PM
