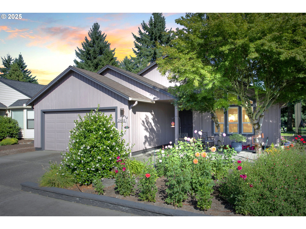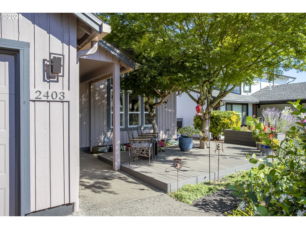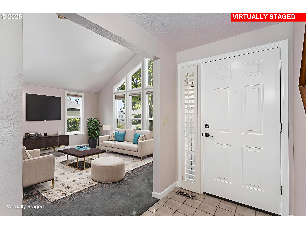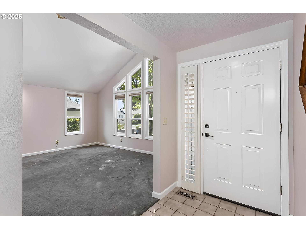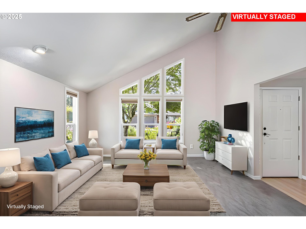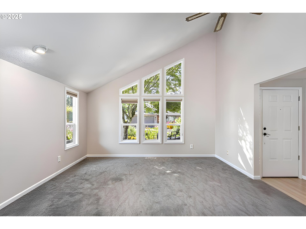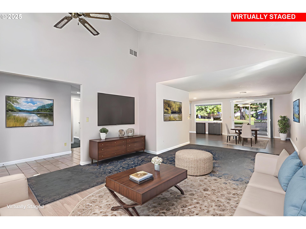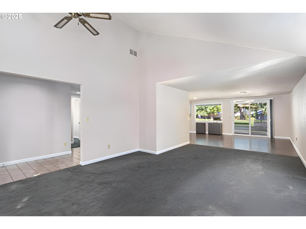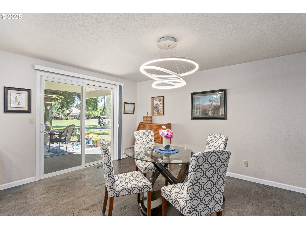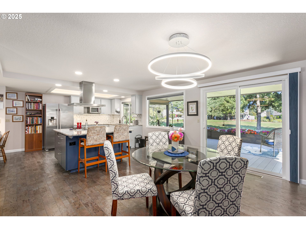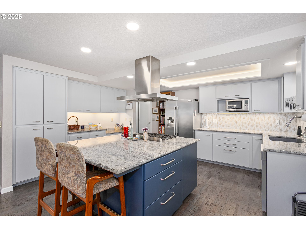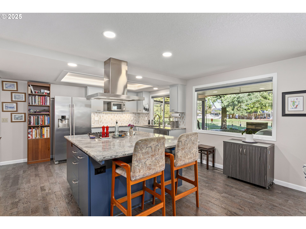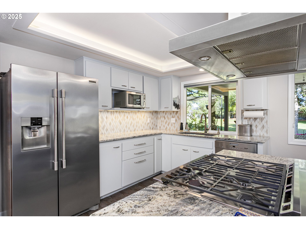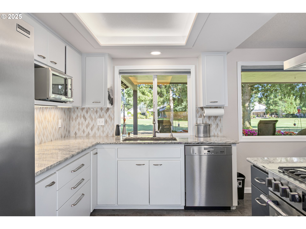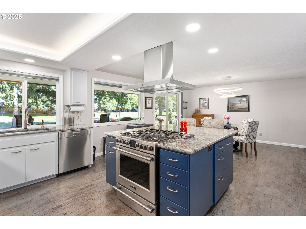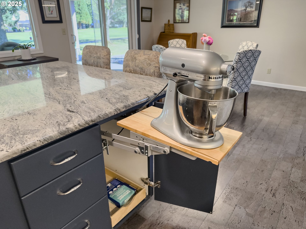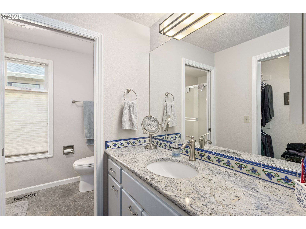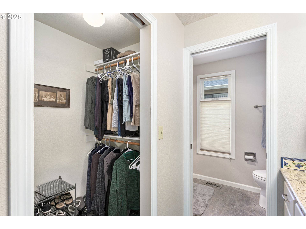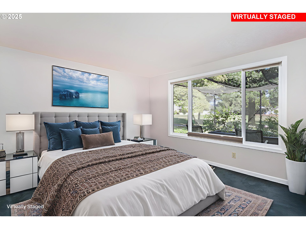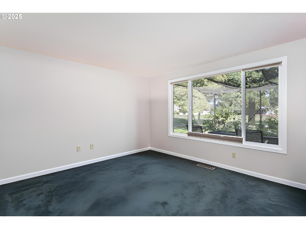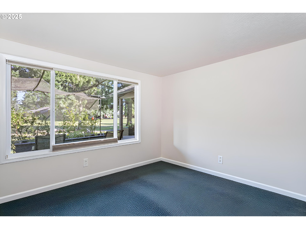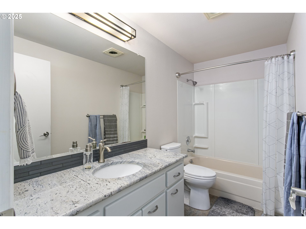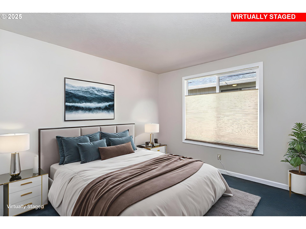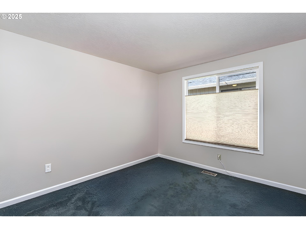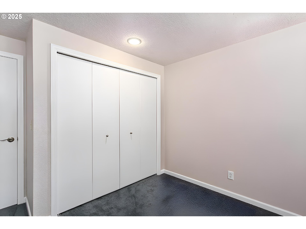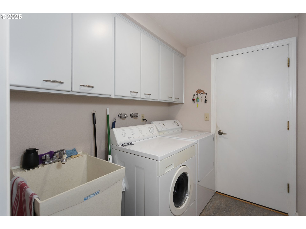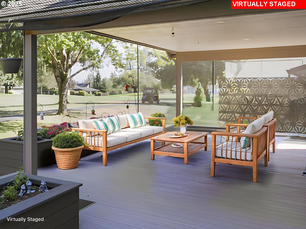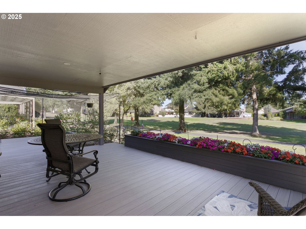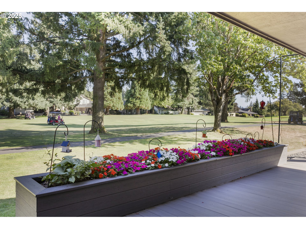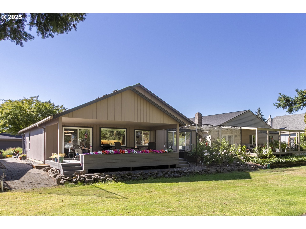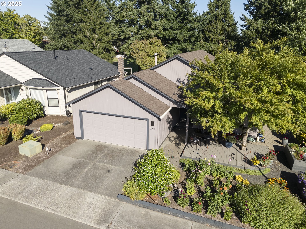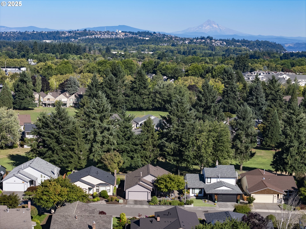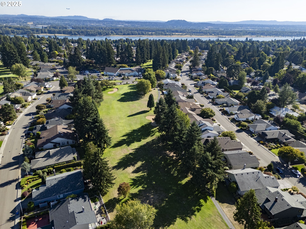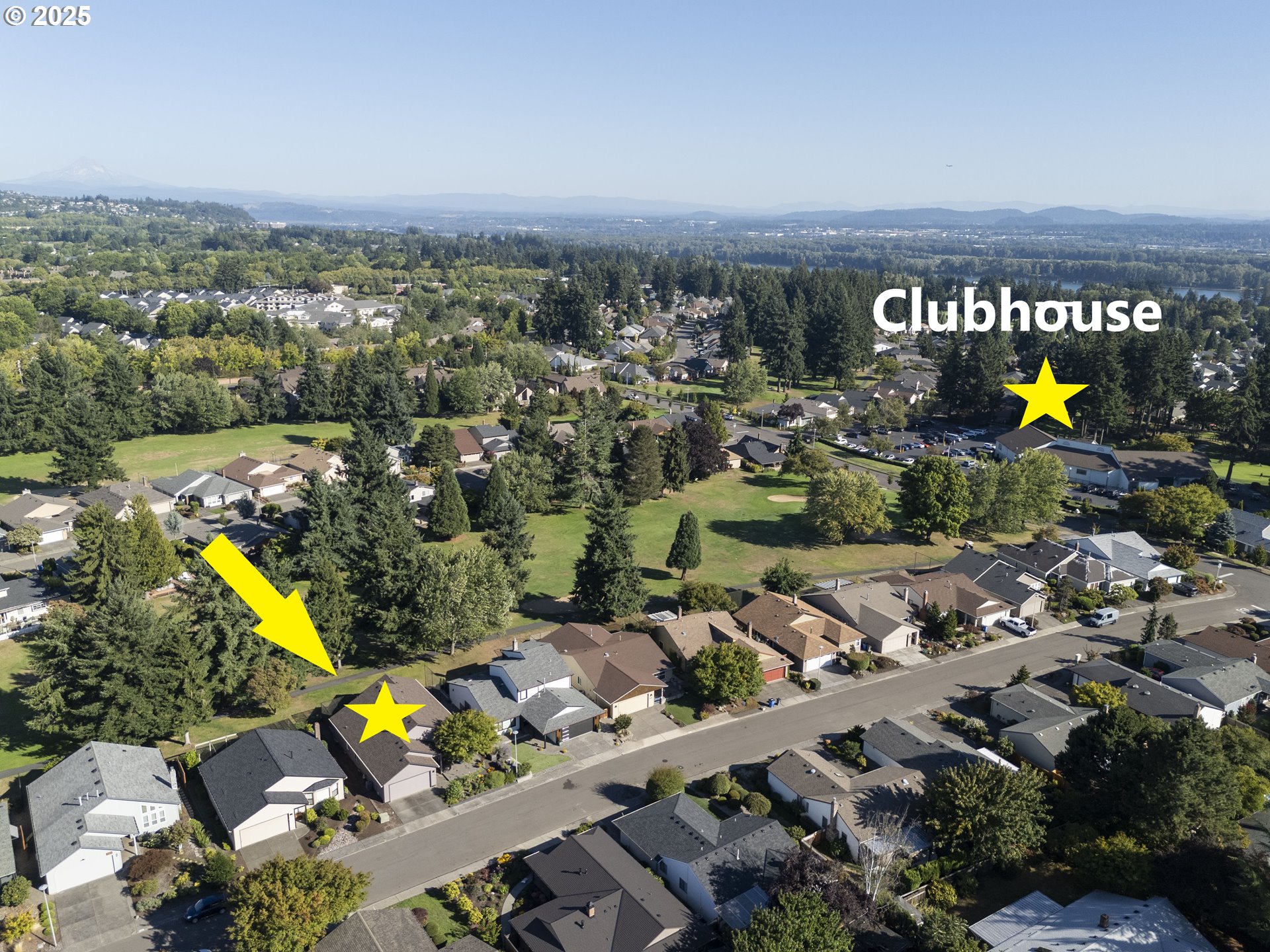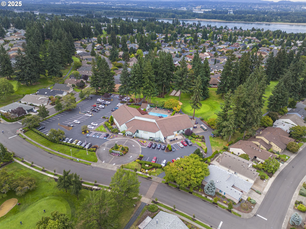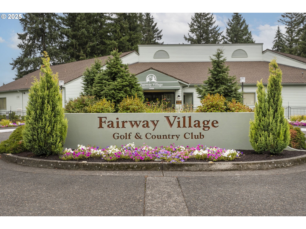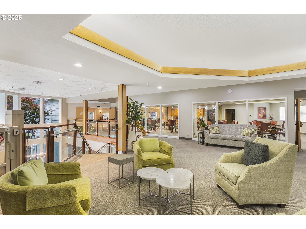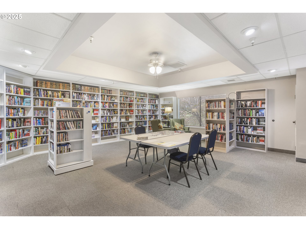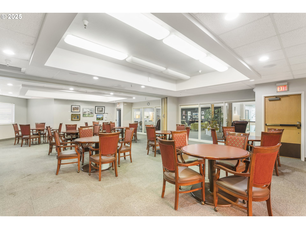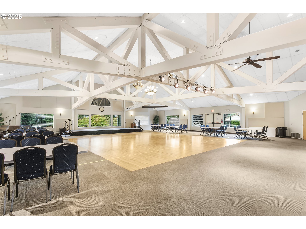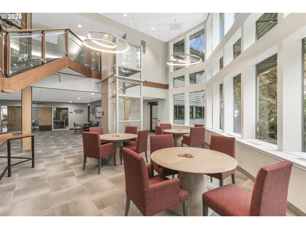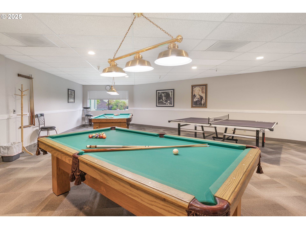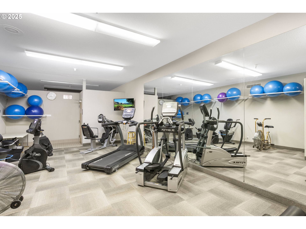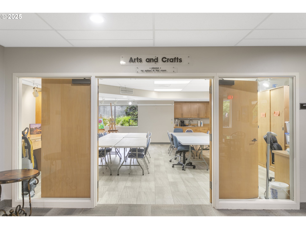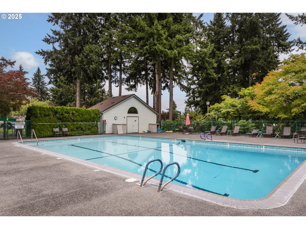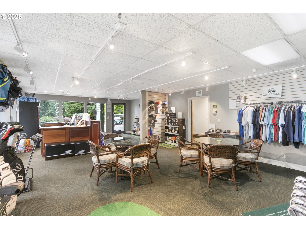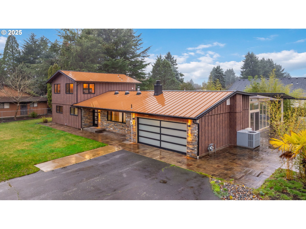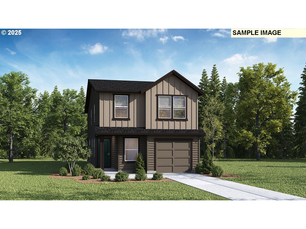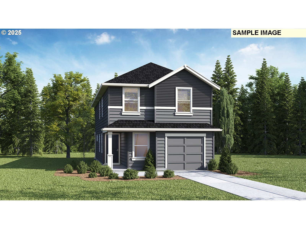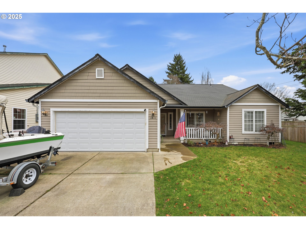2403 SE BALBOA DR
Vancouver, 98683
-
2 Bed
-
2 Bath
-
1390 SqFt
-
30 DOM
-
Built: 1988
- Status: Active
$648,000
$648000
-
2 Bed
-
2 Bath
-
1390 SqFt
-
30 DOM
-
Built: 1988
- Status: Active
Love this home?

Mohanraj Rajendran
Real Estate Agent
(503) 336-1515It's challenging to find a smaller house on the golf course with spectacular views and the clubhouse nearby. This popular Salishan model features a wall removal from the original plan, creating an open concept and an amazing, large designer island kitchen with a picture window overlooking the fairway. The kitchen features large drawers, roll-out shelves, a cabinet pantry, and an appliance shelf, as well as a Composite sink, Granite Counters, and a designer Hood, all of which are designed with many modern conveniences in mind. Relax in the front outdoor seating area to enjoy your favorite beverage and take in the sunsets. Imagine your morning cup of coffee on your covered patio overlooking the fairway. Enjoy those gloomy days or hot days under your large covered patio all year long! Vaulted ceilings as you enter this floor plan, with tall windows bringing abundant lighting. The wall removal provides a spacious, open setting. Enjoy the updates, including replaced windows, a new roof installed two years ago, composite decking, cork kitchen flooring, and new kitchen and bath countertops. A well-maintained and low-maintenance home is a must-see for your tours here in the village. A vibrant 55+ planned community featuring a clubhouse, a variety of scheduled activities, exercise facilities, a sauna, a swimming pool, billiards, ping-pong, an arts and crafts studio, a ballroom, a library, meeting and event rooms, and much more!
Listing Provided Courtesy of Karl Lemire, Fairway Village Realty, LLC
General Information
-
758214287
-
SingleFamilyResidence
-
30 DOM
-
2
-
4356 SqFt
-
2
-
1390
-
1988
-
-
Clark
-
092006090
-
Riverview
-
Shahala
-
Mountain View
-
Residential
-
SingleFamilyResidence
-
FAIRWAY VILLAGE UNIT 1 LOT 36 FOR ASSESSOR USE ONLY FAIRWAY VILLA
Listing Provided Courtesy of Karl Lemire, Fairway Village Realty, LLC
Mohan Realty Group data last checked: Dec 25, 2025 18:33 | Listing last modified Dec 04, 2025 13:04,
Source:

Residence Information
-
0
-
1390
-
0
-
1390
-
GIS
-
1390
-
-
2
-
2
-
0
-
2
-
Composition
-
2, Attached
-
Stories1,Ranch
-
Driveway,OnStreet
-
1
-
1988
-
No
-
-
Cedar, T111Siding, TongueandGroove
-
CrawlSpace
-
-
-
CrawlSpace
-
ConcretePerimeter
-
VinylFrames
-
Gym, LapPool, Library,
Features and Utilities
-
-
Dishwasher, Disposal, GasAppliances, Granite, InstantHotWater, Island, Pantry, PlumbedForIceMaker, RangeHood
-
CorkFloor, EngineeredHardwood, GarageDoorOpener, Granite, Laundry, VaultedCeiling, WalltoWallCarpet
-
CoveredDeck, Deck, RaisedBeds
-
GarageonMain, GroundLevel, MainFloorBedroomBath, NaturalLighting, OneLevel, UtilityRoomOnMain
-
CentralAir
-
Gas
-
ForcedAir
-
PublicSewer
-
Gas
-
Gas
Financial
-
5013.19
-
1
-
-
686 / Annually
-
-
Cash,Conventional,FHA,VALoan
-
11-04-2025
-
-
No
-
No
Comparable Information
-
-
30
-
51
-
-
Cash,Conventional,FHA,VALoan
-
$688,000
-
$648,000
-
-
Dec 04, 2025 13:04
Schools
Map
Listing courtesy of Fairway Village Realty, LLC.
 The content relating to real estate for sale on this site comes in part from the IDX program of the RMLS of Portland, Oregon.
Real Estate listings held by brokerage firms other than this firm are marked with the RMLS logo, and
detailed information about these properties include the name of the listing's broker.
Listing content is copyright © 2019 RMLS of Portland, Oregon.
All information provided is deemed reliable but is not guaranteed and should be independently verified.
Mohan Realty Group data last checked: Dec 25, 2025 18:33 | Listing last modified Dec 04, 2025 13:04.
Some properties which appear for sale on this web site may subsequently have sold or may no longer be available.
The content relating to real estate for sale on this site comes in part from the IDX program of the RMLS of Portland, Oregon.
Real Estate listings held by brokerage firms other than this firm are marked with the RMLS logo, and
detailed information about these properties include the name of the listing's broker.
Listing content is copyright © 2019 RMLS of Portland, Oregon.
All information provided is deemed reliable but is not guaranteed and should be independently verified.
Mohan Realty Group data last checked: Dec 25, 2025 18:33 | Listing last modified Dec 04, 2025 13:04.
Some properties which appear for sale on this web site may subsequently have sold or may no longer be available.
Love this home?

Mohanraj Rajendran
Real Estate Agent
(503) 336-1515It's challenging to find a smaller house on the golf course with spectacular views and the clubhouse nearby. This popular Salishan model features a wall removal from the original plan, creating an open concept and an amazing, large designer island kitchen with a picture window overlooking the fairway. The kitchen features large drawers, roll-out shelves, a cabinet pantry, and an appliance shelf, as well as a Composite sink, Granite Counters, and a designer Hood, all of which are designed with many modern conveniences in mind. Relax in the front outdoor seating area to enjoy your favorite beverage and take in the sunsets. Imagine your morning cup of coffee on your covered patio overlooking the fairway. Enjoy those gloomy days or hot days under your large covered patio all year long! Vaulted ceilings as you enter this floor plan, with tall windows bringing abundant lighting. The wall removal provides a spacious, open setting. Enjoy the updates, including replaced windows, a new roof installed two years ago, composite decking, cork kitchen flooring, and new kitchen and bath countertops. A well-maintained and low-maintenance home is a must-see for your tours here in the village. A vibrant 55+ planned community featuring a clubhouse, a variety of scheduled activities, exercise facilities, a sauna, a swimming pool, billiards, ping-pong, an arts and crafts studio, a ballroom, a library, meeting and event rooms, and much more!
