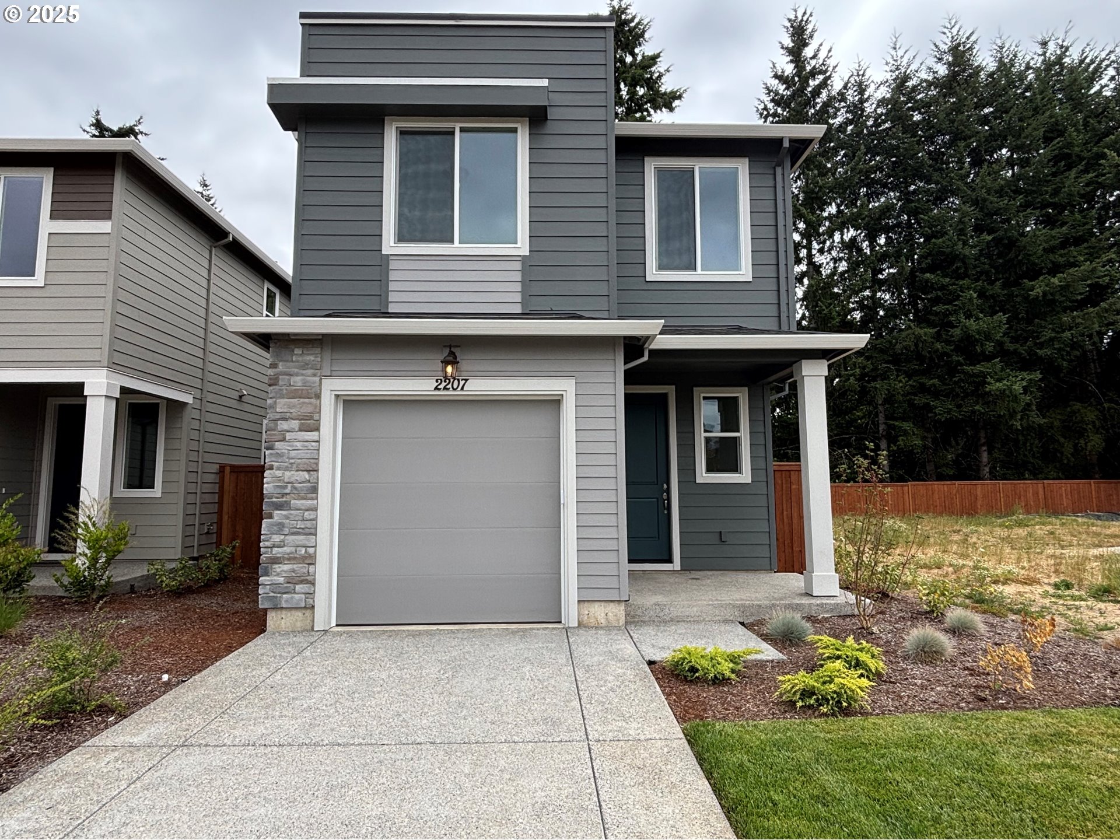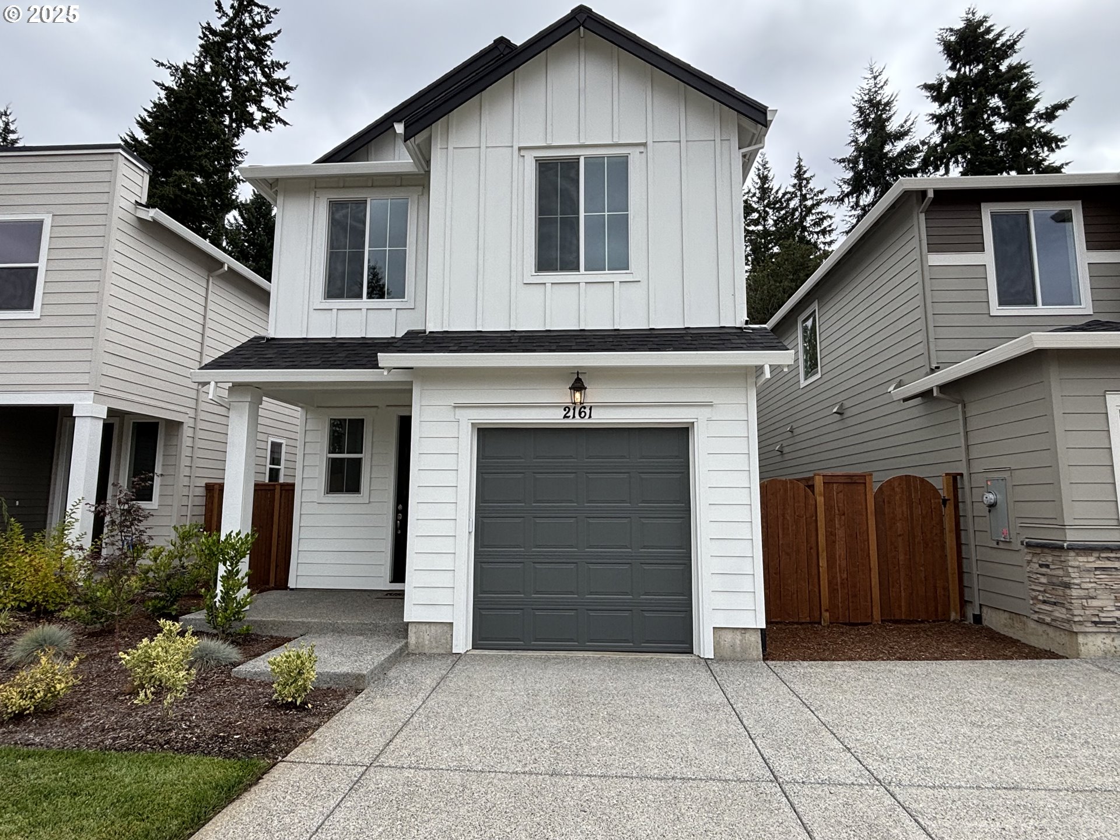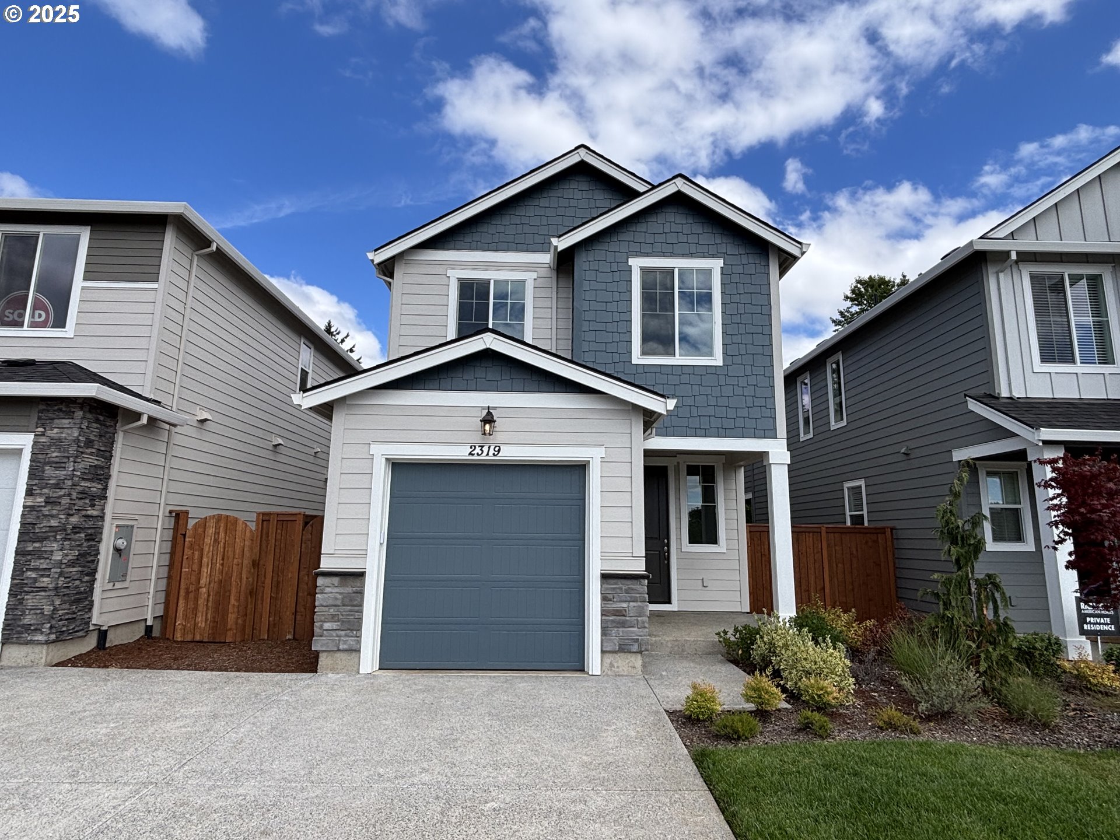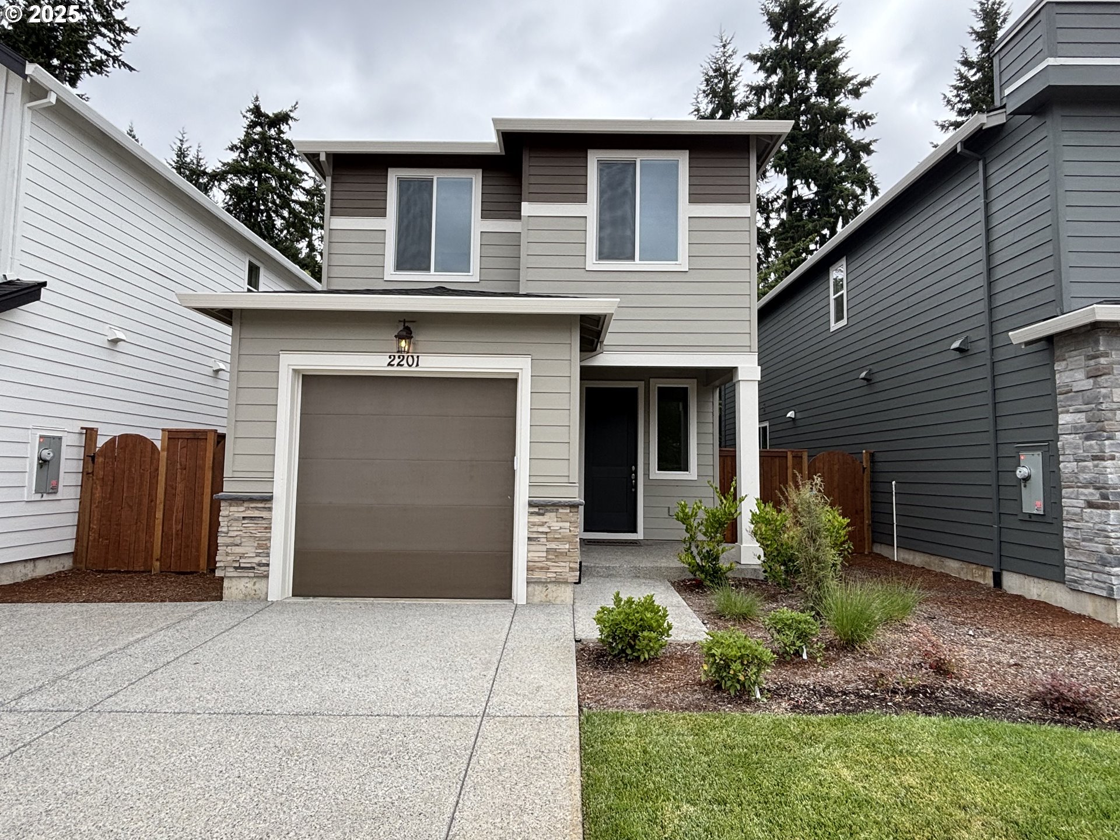2807 NW 4TH AVE
BattleGround, 98604
-
5 Bed
-
3 Bath
-
2739 SqFt
-
242 DOM
-
Built: 2024
- Status: Pending
$644,995
Price cut: $5K (07-18-2025)
































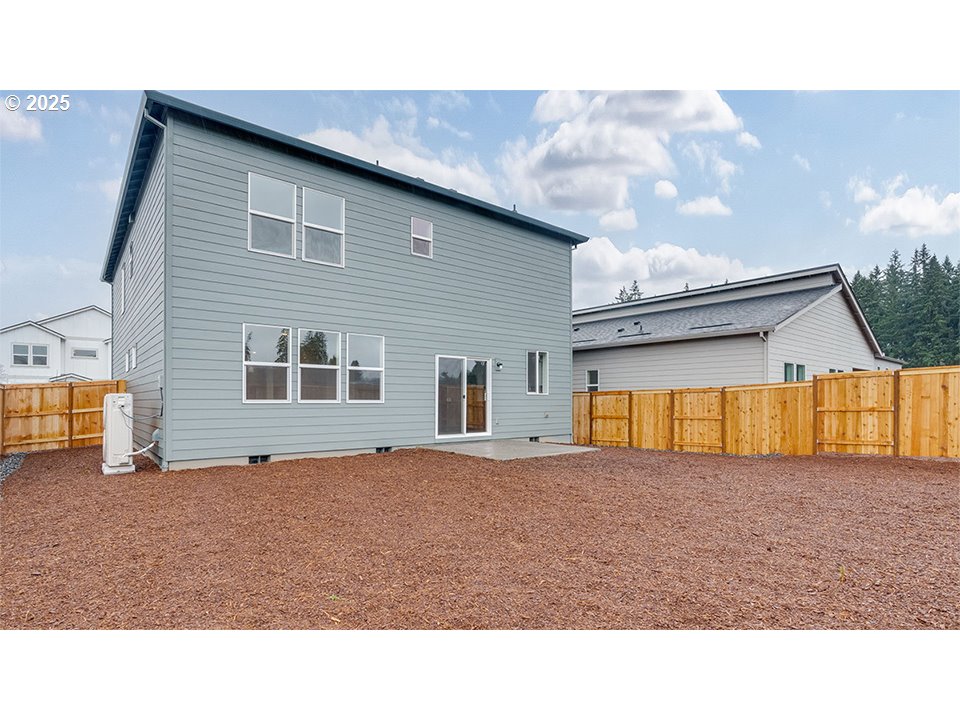

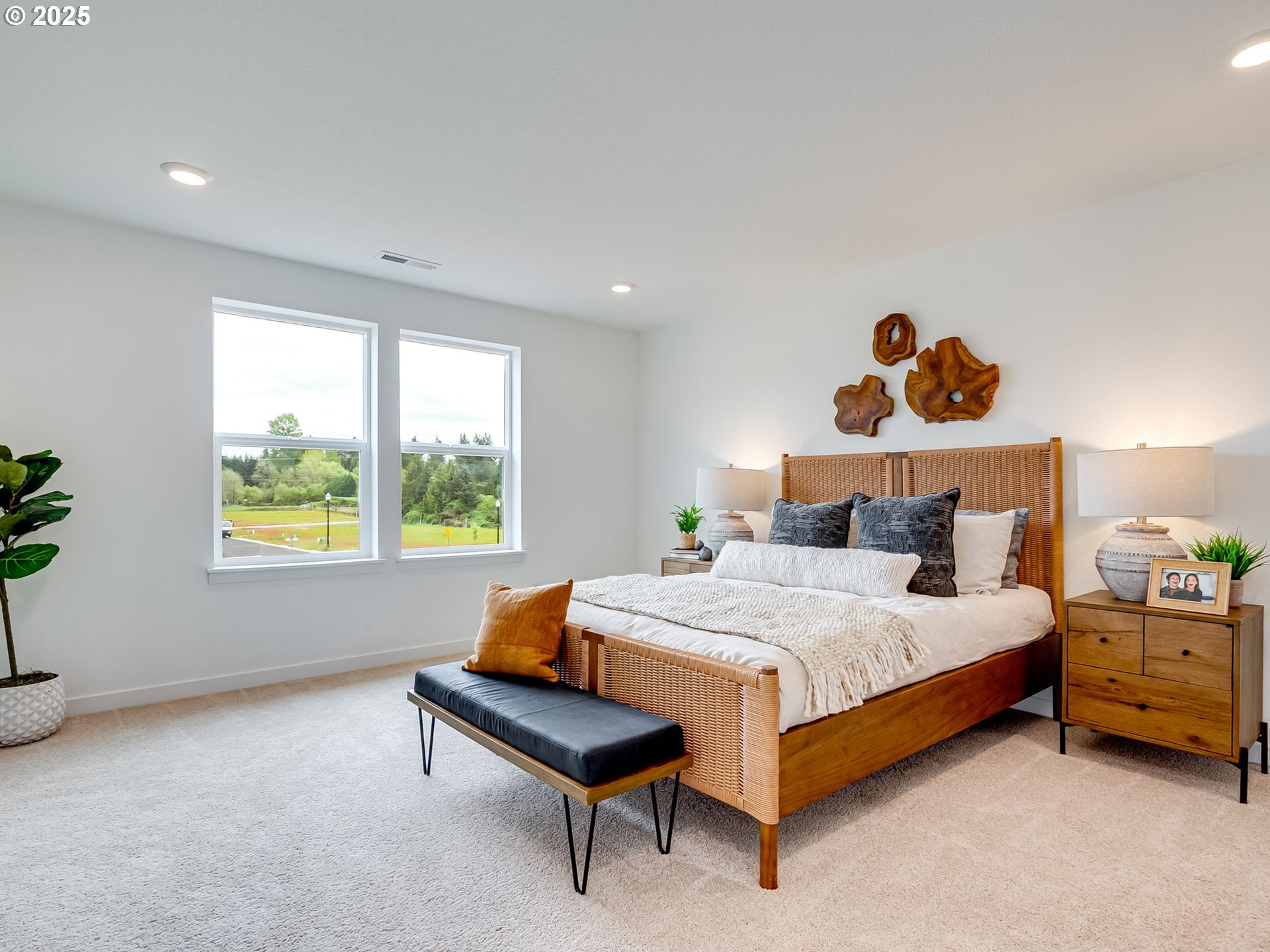
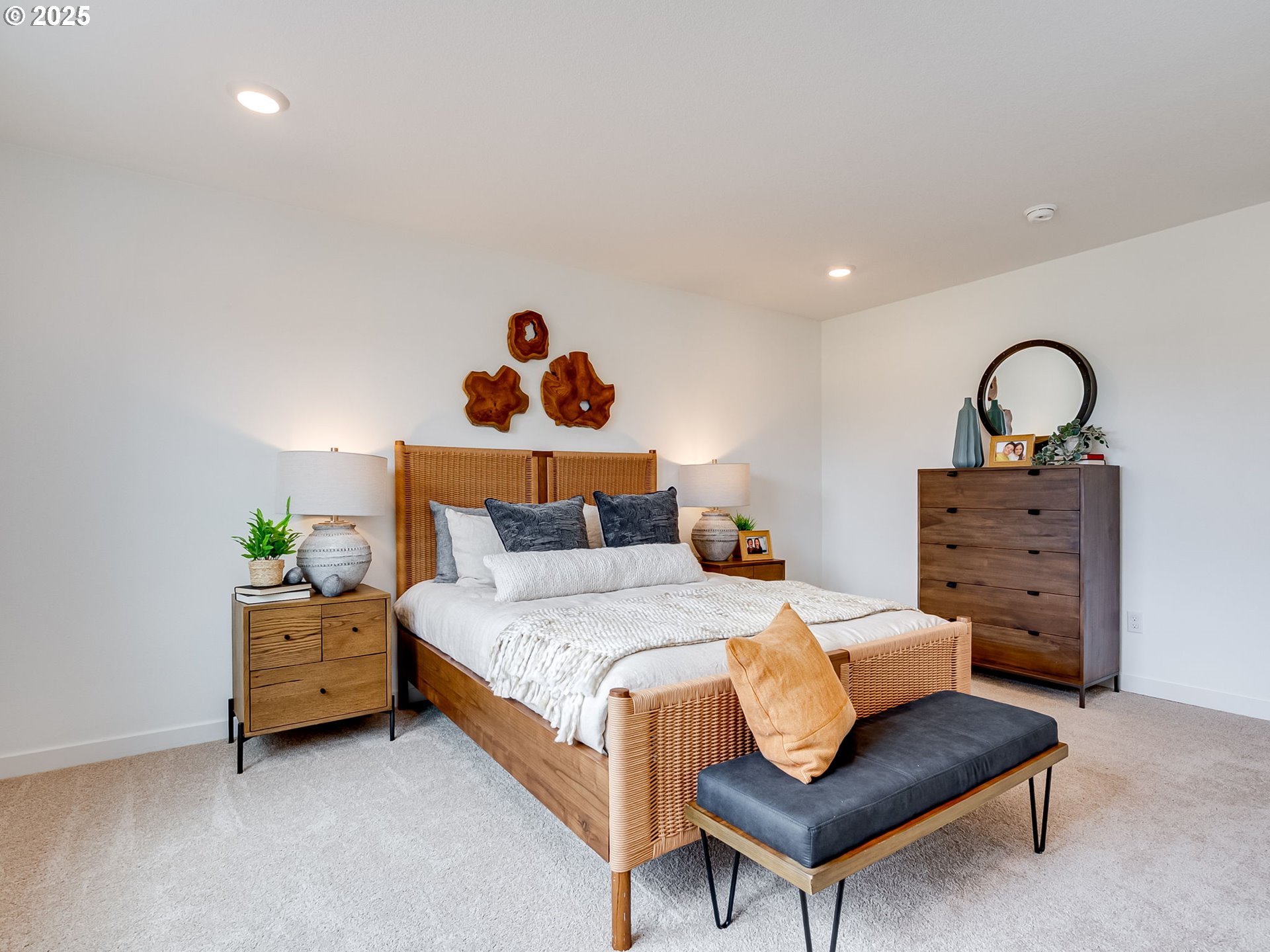












$644995
Price cut: $5K (07-18-2025)
-
5 Bed
-
3 Bath
-
2739 SqFt
-
242 DOM
-
Built: 2024
- Status: Pending
Love this home?

Mohanraj Rajendran
Real Estate Agent
(503) 336-1515Our National Red Tag Sales Event is here - NOW is the time to buy at Sterling Ranch! Move-in ready new construction opportunity! For a limited time, get a drastic price reduction PLUS our new below-market LOWEST INTEREST RATE IN YEARS with preferred lender DHI Mortgage! Your dream home could now be in reach – meet your home payment goals with this limited time opportunity PLUS a closing cost credit! New price includes washer/dryer, fridge, blinds, garage door opener, and backyard landscaping and irrigation! This traditional new build home is designed to provide you with the utmost comfort and space. It sports 5 bedrooms, 3 bathrooms, and a 2-car garage. Front-yard irrigated professional landscaping adds year-round curb appeal to your new home. Inside, enter the open-concept great room. A floor-to-ceiling tile hearth invites you to cozy up in the living area. On the opposite wall, the convivial kitchen has a full walk-in pantry, an island with a breakfast bar, and sleek full-height backsplash. Make your way upstairs to find 4 bedrooms surrounding a convenient upstairs laundry room. 2 of the bedrooms have walk-in closets, including the primary suite, which also has an attached bath with a double vanity. A flexible loft could be a wonderful play space, or home office. Or if you need peace and quiet, a 5th bedroom on the main floor would make a great private office. High-quality fixtures and features can be found throughout the home, including premium laminate and LVT flooring, cushy carpet with improved pad, solid surface counters, and chrome drawer pulls. A 10-year limited warranty and smart features are included! Visit this home today and see the value for yourself! Photos are representative of plan only and may vary as built.
Listing Provided Courtesy of Alicia Saunders, D. R. Horton
General Information
-
24443079
-
SingleFamilyResidence
-
242 DOM
-
5
-
-
3
-
2739
-
2024
-
-
Clark
-
986067864
-
Captain Strong
-
Chief Umtuch
-
Battle Ground
-
Residential
-
SingleFamilyResidence
-
Lot 0050, NW 30TH SUBDIVISION PHASE 1, ACCORDING TO THE PLAT THEREOF, RECORDED IN VOLUME 312 OF PLATS,
Listing Provided Courtesy of Alicia Saunders, D. R. Horton
Mohan Realty Group data last checked: Jul 30, 2025 01:47 | Listing last modified Jul 29, 2025 21:39,
Source:

Residence Information
-
1542
-
1163
-
0
-
2739
-
BUILDER
-
2705
-
1/Gas
-
5
-
3
-
0
-
3
-
Composition
-
2, Attached
-
Stories2
-
Driveway
-
2
-
2024
-
No
-
-
CementSiding
-
CrawlSpace
-
-
-
CrawlSpace
-
ConcretePerimeter
-
DoublePaneWindows,Vi
-
Commons, FrontYardLan
Features and Utilities
-
Fireplace
-
Dishwasher, Disposal, FreeStandingRange, FreeStandingRefrigerator, Island, Microwave, Pantry, PlumbedForIce
-
LaminateFlooring, Quartz, WalltoWallCarpet, WasherDryer
-
Fenced, Patio, Yard
-
-
CentralAir, HeatPump
-
Electricity
-
ForcedAir95Plus, HeatPump
-
PublicSewer
-
Electricity
-
Electricity
Financial
-
6800
-
1
-
-
86 / Month
-
-
Cash,Conventional,FHA,VALoan
-
11-29-2024
-
-
No
-
No
Comparable Information
-
07-29-2025
-
242
-
242
-
-
Cash,Conventional,FHA,VALoan
-
$683,995
-
$644,995
-
-
Jul 29, 2025 21:39
Schools
Map
Listing courtesy of D. R. Horton.
 The content relating to real estate for sale on this site comes in part from the IDX program of the RMLS of Portland, Oregon.
Real Estate listings held by brokerage firms other than this firm are marked with the RMLS logo, and
detailed information about these properties include the name of the listing's broker.
Listing content is copyright © 2019 RMLS of Portland, Oregon.
All information provided is deemed reliable but is not guaranteed and should be independently verified.
Mohan Realty Group data last checked: Jul 30, 2025 01:47 | Listing last modified Jul 29, 2025 21:39.
Some properties which appear for sale on this web site may subsequently have sold or may no longer be available.
The content relating to real estate for sale on this site comes in part from the IDX program of the RMLS of Portland, Oregon.
Real Estate listings held by brokerage firms other than this firm are marked with the RMLS logo, and
detailed information about these properties include the name of the listing's broker.
Listing content is copyright © 2019 RMLS of Portland, Oregon.
All information provided is deemed reliable but is not guaranteed and should be independently verified.
Mohan Realty Group data last checked: Jul 30, 2025 01:47 | Listing last modified Jul 29, 2025 21:39.
Some properties which appear for sale on this web site may subsequently have sold or may no longer be available.
Love this home?

Mohanraj Rajendran
Real Estate Agent
(503) 336-1515Our National Red Tag Sales Event is here - NOW is the time to buy at Sterling Ranch! Move-in ready new construction opportunity! For a limited time, get a drastic price reduction PLUS our new below-market LOWEST INTEREST RATE IN YEARS with preferred lender DHI Mortgage! Your dream home could now be in reach – meet your home payment goals with this limited time opportunity PLUS a closing cost credit! New price includes washer/dryer, fridge, blinds, garage door opener, and backyard landscaping and irrigation! This traditional new build home is designed to provide you with the utmost comfort and space. It sports 5 bedrooms, 3 bathrooms, and a 2-car garage. Front-yard irrigated professional landscaping adds year-round curb appeal to your new home. Inside, enter the open-concept great room. A floor-to-ceiling tile hearth invites you to cozy up in the living area. On the opposite wall, the convivial kitchen has a full walk-in pantry, an island with a breakfast bar, and sleek full-height backsplash. Make your way upstairs to find 4 bedrooms surrounding a convenient upstairs laundry room. 2 of the bedrooms have walk-in closets, including the primary suite, which also has an attached bath with a double vanity. A flexible loft could be a wonderful play space, or home office. Or if you need peace and quiet, a 5th bedroom on the main floor would make a great private office. High-quality fixtures and features can be found throughout the home, including premium laminate and LVT flooring, cushy carpet with improved pad, solid surface counters, and chrome drawer pulls. A 10-year limited warranty and smart features are included! Visit this home today and see the value for yourself! Photos are representative of plan only and may vary as built.
