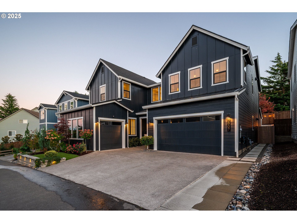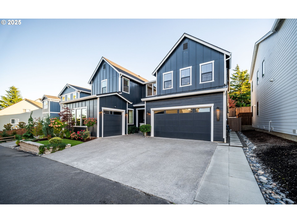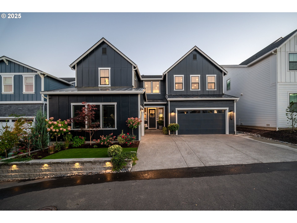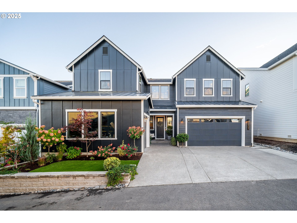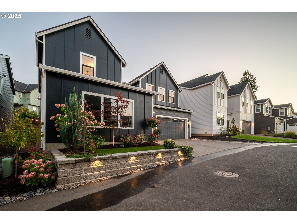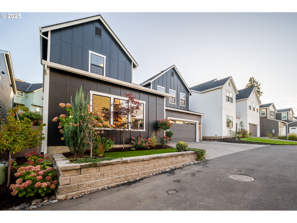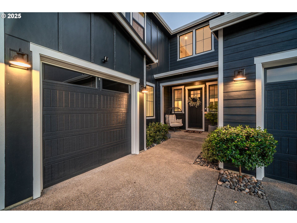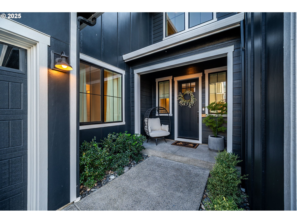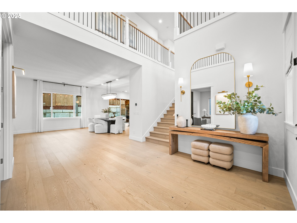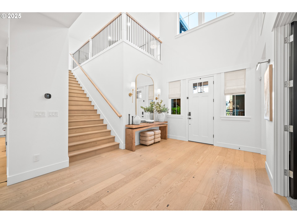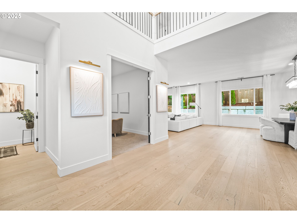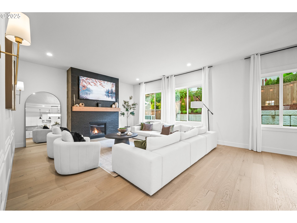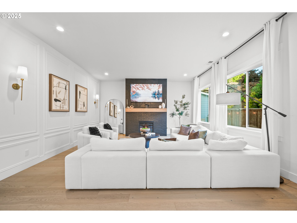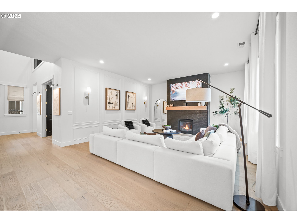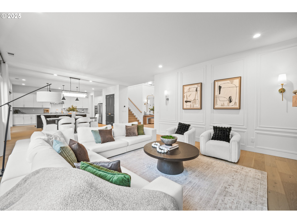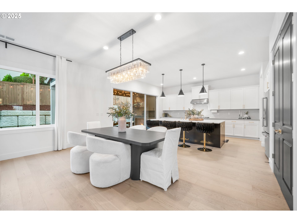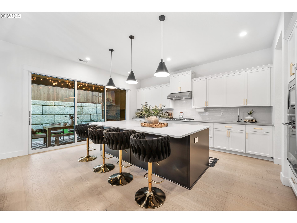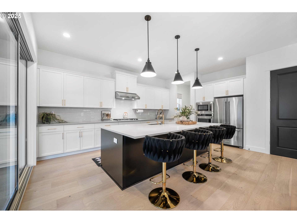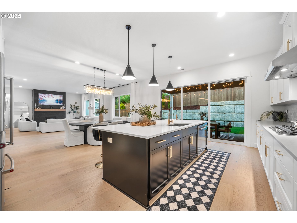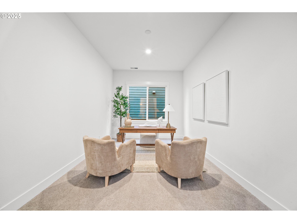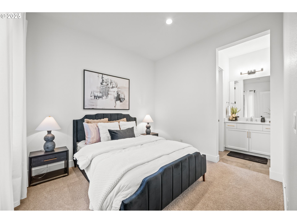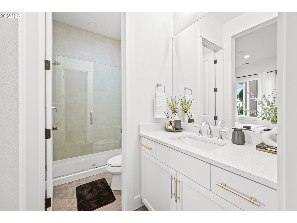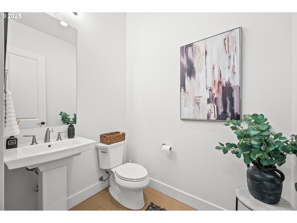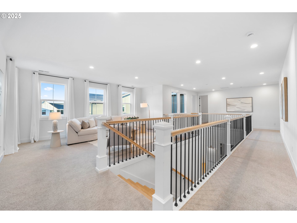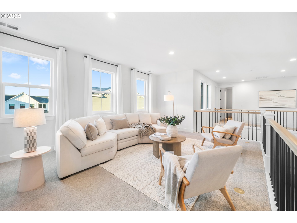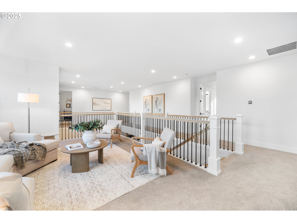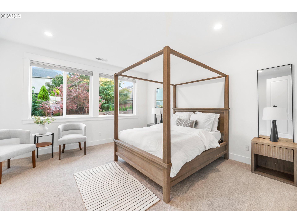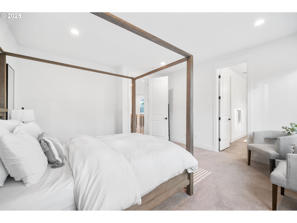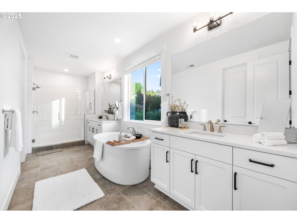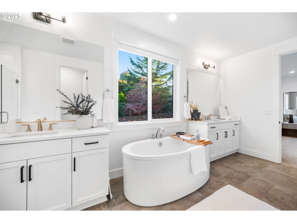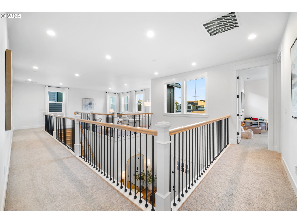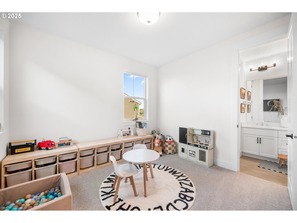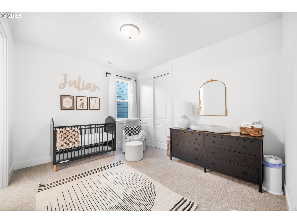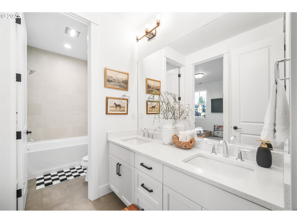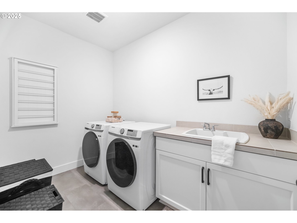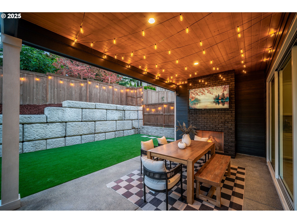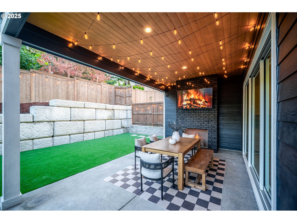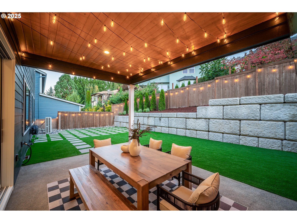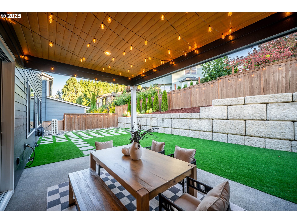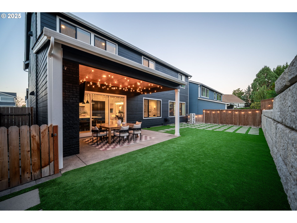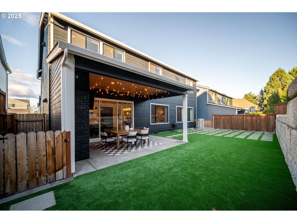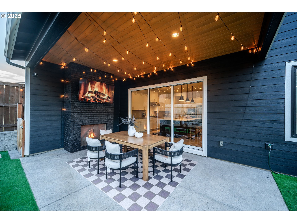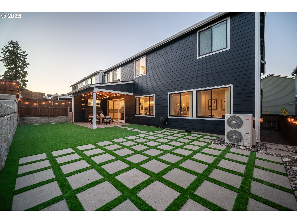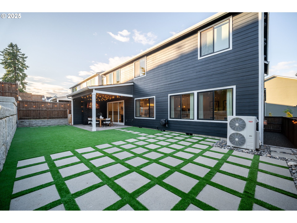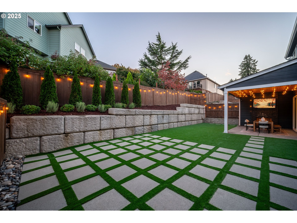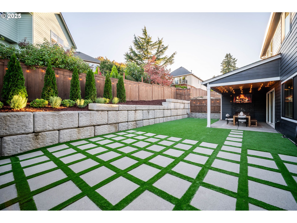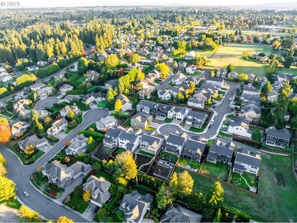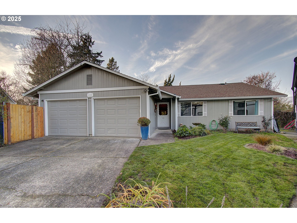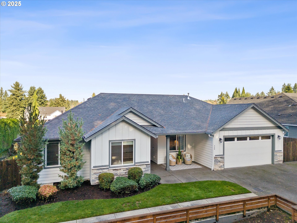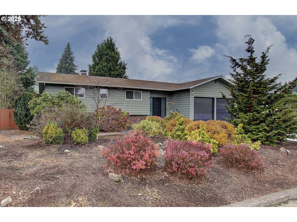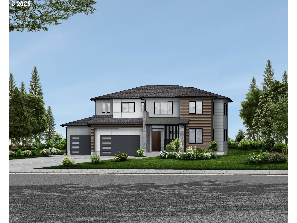2907 NW 130TH CIR
Vancouver, 98685
-
5 Bed
-
4.5 Bath
-
3671 SqFt
-
48 DOM
-
Built: 2023
- Status: Active
$1,150,000
Price cut: $24.9K (12-03-2025)
$1150000
Price cut: $24.9K (12-03-2025)
-
5 Bed
-
4.5 Bath
-
3671 SqFt
-
48 DOM
-
Built: 2023
- Status: Active
Love this home?

Mohanraj Rajendran
Real Estate Agent
(503) 336-1515Come tour this magnificent, 2-Story, Modern Luxury Farmhouse. Located in the private, secluded Grand Vue neighborhood in Felida. Enter into a grand 2-story foyer, with high ceilings & engineered hardwood floors throughout the main floor. Open concept living. Living room features a cozy upgraded black tiled gas fireplace & upgraded wainscoting. Gourmet kitchen boasts a large island with quartz countertops, stainless steel appliances, built-in gas range, built-in microwave, & built-in oven. Modern white & black accents with upgraded lighting & gold fixtures. Main level bedroom suite offers a separate living with a full bath & walk-in closet. Main level also includes an office/den. 2nd floor loft/family room/bonus area. Primary suite features dual sinks/separate vanities, soaking tub, walk-in shower, & walk-in closet. 3 additional bedrooms on 2nd floor with full bathrooms. 2nd floor laundry room. Luxurious multi-panel stacking glass patio door opens up to a beautiful outdoor living. Covered patio with gas fireplace, string lights, allows you to enjoy every season. Upgraded large, level, low-maintenance backyard. Fully fenced, with turf/pavers. Upgraded paint/Electrical/fixtures. 2-car garage with separate 3rd car garage. Don't miss your opportunity to see this marvelous home.
Listing Provided Courtesy of Joshua Thomas, Handris Realty Company
General Information
-
370670260
-
SingleFamilyResidence
-
48 DOM
-
5
-
6098.4 SqFt
-
4.5
-
3671
-
2023
-
-
Clark
-
986060245
-
Felida
-
Jefferson
-
Skyview
-
Residential
-
SingleFamilyResidence
-
TEAL CREST PLAT ALT LOT 18 312213 FOR ASSESSOR USE ONLY TEAL CRES
Listing Provided Courtesy of Joshua Thomas, Handris Realty Company
Mohan Realty Group data last checked: Dec 08, 2025 14:49 | Listing last modified Dec 04, 2025 17:56,
Source:

Residence Information
-
1911
-
1760
-
0
-
3671
-
County
-
3671
-
2/Gas
-
5
-
4
-
1
-
4.5
-
Composition
-
3, Attached
-
Stories2,Farmhouse
-
Driveway
-
2
-
2023
-
No
-
-
CementSiding
-
CrawlSpace
-
-
-
CrawlSpace
-
ConcretePerimeter
-
DoublePaneWindows,Vi
-
Management
Features and Utilities
-
Fireplace, HardwoodFloors
-
BuiltinOven, BuiltinRange, Cooktop, Dishwasher, Disposal, ENERGYSTARQualifiedAppliances, FreeStandingRefri
-
EngineeredHardwood, GarageDoorOpener, HardwoodFloors, HighCeilings, HighSpeedInternet, Laundry, Quartz, Soa
-
CoveredPatio, Fenced, OutdoorFireplace, Porch, SecondGarage, Sprinkler, Yard
-
-
CentralAir, HeatPump
-
Electricity, Gas
-
ENERGYSTARQualifiedEquipment, ForcedAir95Plus, HeatPump
-
PublicSewer
-
Electricity, Gas
-
Electricity, Gas
Financial
-
11113.08
-
1
-
-
78 / Month
-
-
Cash,Conventional,FHA,VALoan
-
10-17-2025
-
-
No
-
No
Comparable Information
-
-
48
-
52
-
-
Cash,Conventional,FHA,VALoan
-
$1,225,000
-
$1,150,000
-
-
Dec 04, 2025 17:56
Schools
Map
Listing courtesy of Handris Realty Company.
 The content relating to real estate for sale on this site comes in part from the IDX program of the RMLS of Portland, Oregon.
Real Estate listings held by brokerage firms other than this firm are marked with the RMLS logo, and
detailed information about these properties include the name of the listing's broker.
Listing content is copyright © 2019 RMLS of Portland, Oregon.
All information provided is deemed reliable but is not guaranteed and should be independently verified.
Mohan Realty Group data last checked: Dec 08, 2025 14:49 | Listing last modified Dec 04, 2025 17:56.
Some properties which appear for sale on this web site may subsequently have sold or may no longer be available.
The content relating to real estate for sale on this site comes in part from the IDX program of the RMLS of Portland, Oregon.
Real Estate listings held by brokerage firms other than this firm are marked with the RMLS logo, and
detailed information about these properties include the name of the listing's broker.
Listing content is copyright © 2019 RMLS of Portland, Oregon.
All information provided is deemed reliable but is not guaranteed and should be independently verified.
Mohan Realty Group data last checked: Dec 08, 2025 14:49 | Listing last modified Dec 04, 2025 17:56.
Some properties which appear for sale on this web site may subsequently have sold or may no longer be available.
Love this home?

Mohanraj Rajendran
Real Estate Agent
(503) 336-1515Come tour this magnificent, 2-Story, Modern Luxury Farmhouse. Located in the private, secluded Grand Vue neighborhood in Felida. Enter into a grand 2-story foyer, with high ceilings & engineered hardwood floors throughout the main floor. Open concept living. Living room features a cozy upgraded black tiled gas fireplace & upgraded wainscoting. Gourmet kitchen boasts a large island with quartz countertops, stainless steel appliances, built-in gas range, built-in microwave, & built-in oven. Modern white & black accents with upgraded lighting & gold fixtures. Main level bedroom suite offers a separate living with a full bath & walk-in closet. Main level also includes an office/den. 2nd floor loft/family room/bonus area. Primary suite features dual sinks/separate vanities, soaking tub, walk-in shower, & walk-in closet. 3 additional bedrooms on 2nd floor with full bathrooms. 2nd floor laundry room. Luxurious multi-panel stacking glass patio door opens up to a beautiful outdoor living. Covered patio with gas fireplace, string lights, allows you to enjoy every season. Upgraded large, level, low-maintenance backyard. Fully fenced, with turf/pavers. Upgraded paint/Electrical/fixtures. 2-car garage with separate 3rd car garage. Don't miss your opportunity to see this marvelous home.
