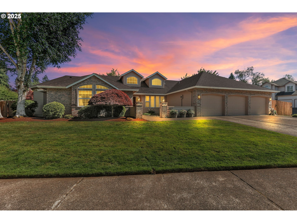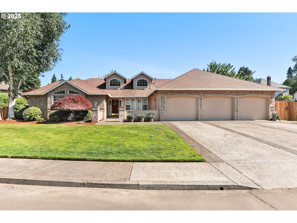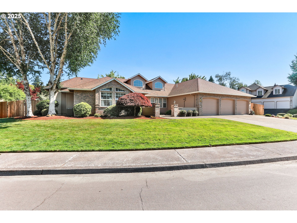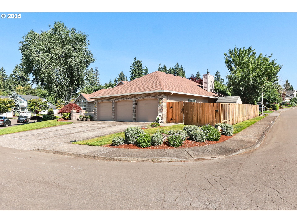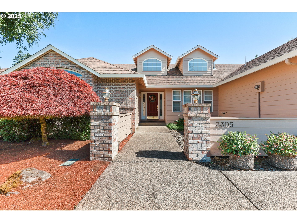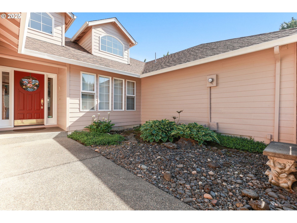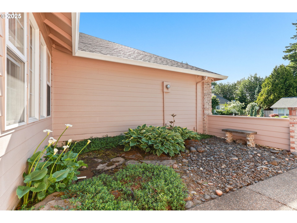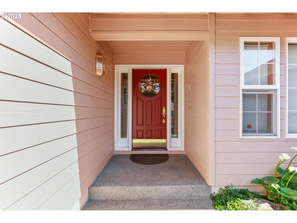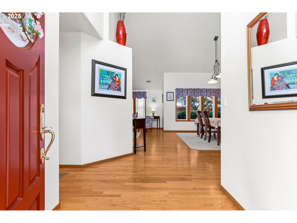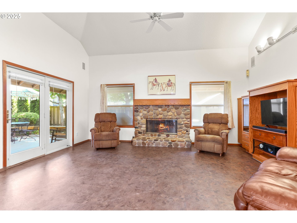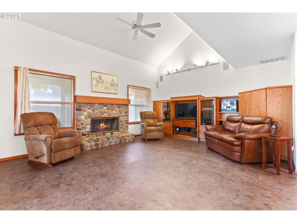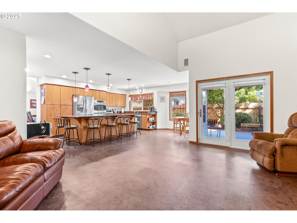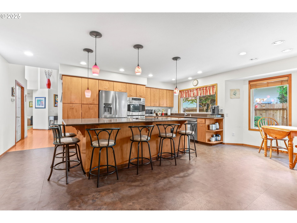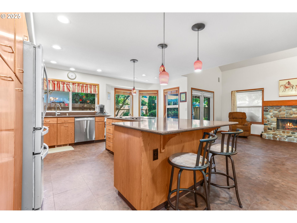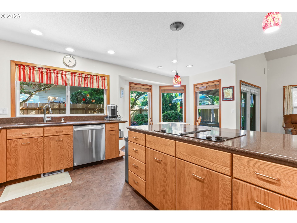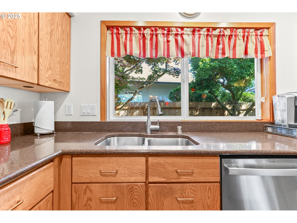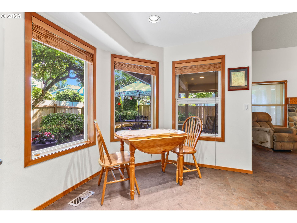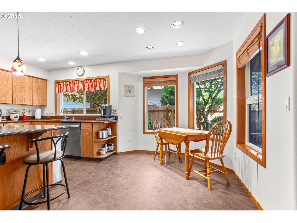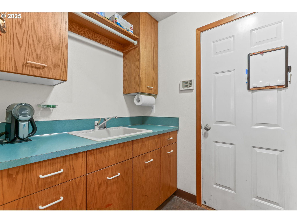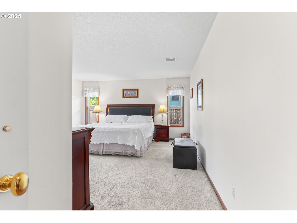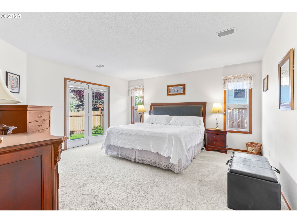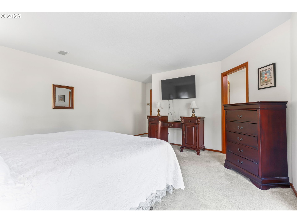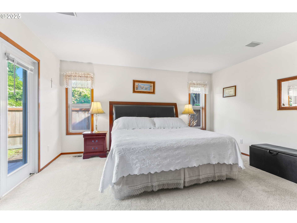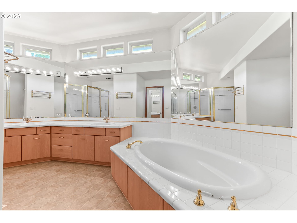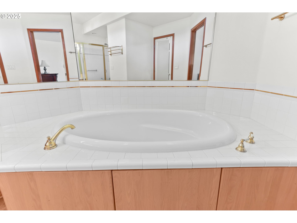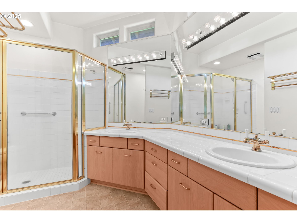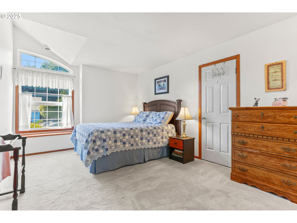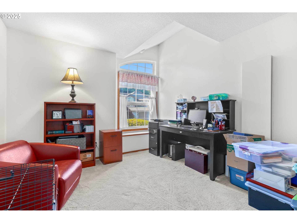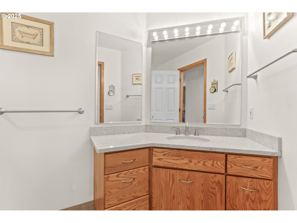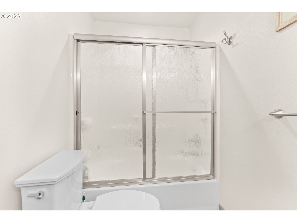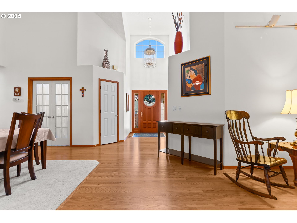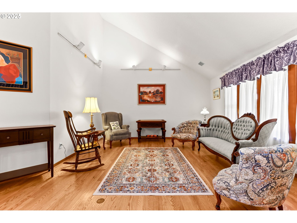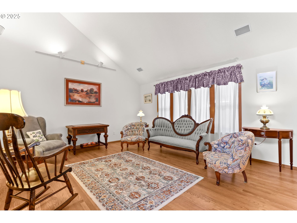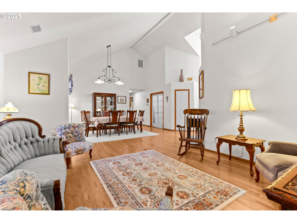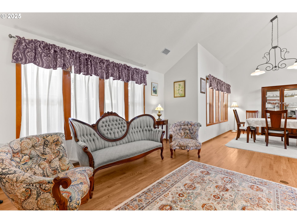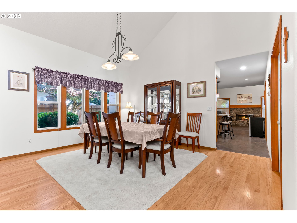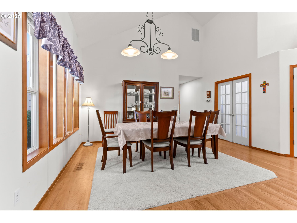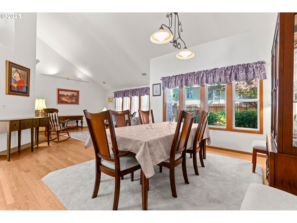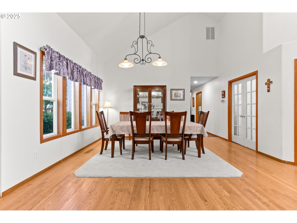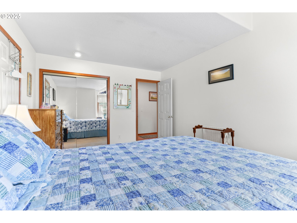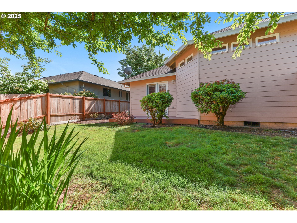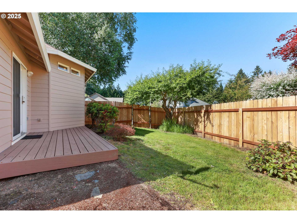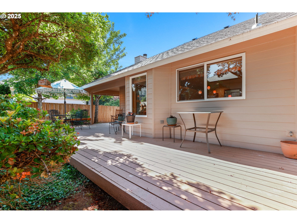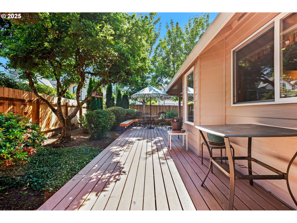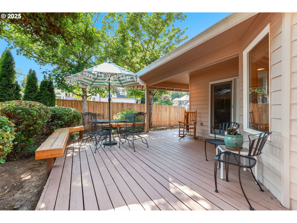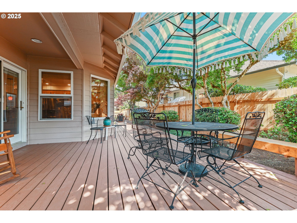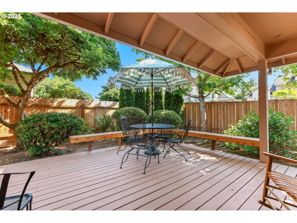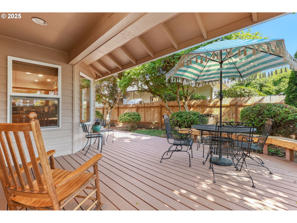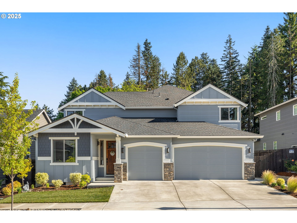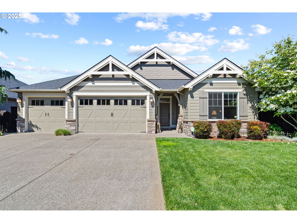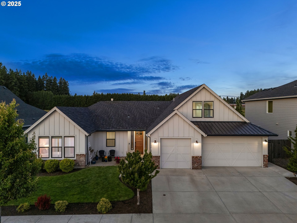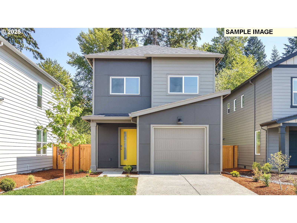3305 NE 116TH ST
Vancouver, 98686
-
3 Bed
-
2 Bath
-
2299 SqFt
-
3 DOM
-
Built: 1991
- Status: Active
$699,900
$699900
-
3 Bed
-
2 Bath
-
2299 SqFt
-
3 DOM
-
Built: 1991
- Status: Active
Love this home?

Mohanraj Rajendran
Real Estate Agent
(503) 336-1515One level living at it's finest in the desirable Sherwood Ridge. A 3 bedroom plus den/office, 2 full bath, formal living and dining rooms with high ceilings. The kitchen opens to the family room which has built-ins, gas fireplace and a glass door to one of the decks, which is a quiet area off the family room with built-in seating and wraps around the sides of the home. The kitchen has stainless appliances double oven, down draft cook top in the island which can seat six, and a dining area. The office/den if just off the entry with double glass doors and wainscoting. The bedrooms are a nice size with window seats in each. Primary bedroom has a door out to a nice deck which is in another beautiful area of the backyard, double sinks in the bath, with a soak tub and great size shower. This is a very inviting home with a floor plan for entertaining and bringing the outside in with the glass doors to the two decks. The fencing is nice, setting is beautiful, and peaceful, back yard is private. The three car garage is set up for a shop if you want, in one of the bays. The driveway is deep giving lots of space to off street parking. This is a home you should see!
Listing Provided Courtesy of Kelli Jung, RE/MAX Premier Group
General Information
-
595998726
-
SingleFamilyResidence
-
3 DOM
-
3
-
10018.8 SqFt
-
2
-
2299
-
1991
-
R1-6
-
Clark
-
118254790
-
Anderson
-
Gaiser
-
Skyview
-
Residential
-
SingleFamilyResidence
-
SHERWOOD RIDGE PHASE-1 LOT 23 SUB 93
Listing Provided Courtesy of Kelli Jung, RE/MAX Premier Group
Mohan Realty Group data last checked: Jun 04, 2025 12:04 | Listing last modified Jun 01, 2025 10:28,
Source:

Residence Information
-
0
-
2299
-
0
-
2299
-
Trio
-
2299
-
1/Gas
-
3
-
2
-
0
-
2
-
Composition
-
3, Attached
-
Stories1,Traditional
-
Driveway,OffStreet
-
1
-
1991
-
No
-
-
Brick, LapSiding
-
CrawlSpace
-
-
-
CrawlSpace
-
ConcretePerimeter
-
VinylFrames
-
Features and Utilities
-
Formal
-
BuiltinOven, ConvectionOven, Cooktop, Dishwasher, Disposal, DoubleOven, DownDraft, FreeStandingRefrigerator
-
CeilingFan, GarageDoorOpener, Granite, HardwoodFloors, HighCeilings, Laundry, SoakingTub, TileFloor, Vaulted
-
Deck, Fenced, Garden, GasHookup, Sprinkler, Yard
-
-
CentralAir
-
Gas
-
ForcedAir95Plus
-
PublicSewer
-
Gas
-
Gas
Financial
-
6207.71
-
1
-
-
0
-
-
Cash,Conventional
-
06-01-2025
-
-
No
-
No
Comparable Information
-
-
3
-
3
-
-
Cash,Conventional
-
$699,900
-
$699,900
-
-
Jun 01, 2025 10:28
Schools
Map
Listing courtesy of RE/MAX Premier Group.
 The content relating to real estate for sale on this site comes in part from the IDX program of the RMLS of Portland, Oregon.
Real Estate listings held by brokerage firms other than this firm are marked with the RMLS logo, and
detailed information about these properties include the name of the listing's broker.
Listing content is copyright © 2019 RMLS of Portland, Oregon.
All information provided is deemed reliable but is not guaranteed and should be independently verified.
Mohan Realty Group data last checked: Jun 04, 2025 12:04 | Listing last modified Jun 01, 2025 10:28.
Some properties which appear for sale on this web site may subsequently have sold or may no longer be available.
The content relating to real estate for sale on this site comes in part from the IDX program of the RMLS of Portland, Oregon.
Real Estate listings held by brokerage firms other than this firm are marked with the RMLS logo, and
detailed information about these properties include the name of the listing's broker.
Listing content is copyright © 2019 RMLS of Portland, Oregon.
All information provided is deemed reliable but is not guaranteed and should be independently verified.
Mohan Realty Group data last checked: Jun 04, 2025 12:04 | Listing last modified Jun 01, 2025 10:28.
Some properties which appear for sale on this web site may subsequently have sold or may no longer be available.
Love this home?

Mohanraj Rajendran
Real Estate Agent
(503) 336-1515One level living at it's finest in the desirable Sherwood Ridge. A 3 bedroom plus den/office, 2 full bath, formal living and dining rooms with high ceilings. The kitchen opens to the family room which has built-ins, gas fireplace and a glass door to one of the decks, which is a quiet area off the family room with built-in seating and wraps around the sides of the home. The kitchen has stainless appliances double oven, down draft cook top in the island which can seat six, and a dining area. The office/den if just off the entry with double glass doors and wainscoting. The bedrooms are a nice size with window seats in each. Primary bedroom has a door out to a nice deck which is in another beautiful area of the backyard, double sinks in the bath, with a soak tub and great size shower. This is a very inviting home with a floor plan for entertaining and bringing the outside in with the glass doors to the two decks. The fencing is nice, setting is beautiful, and peaceful, back yard is private. The three car garage is set up for a shop if you want, in one of the bays. The driveway is deep giving lots of space to off street parking. This is a home you should see!
