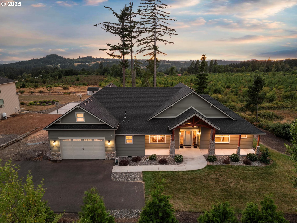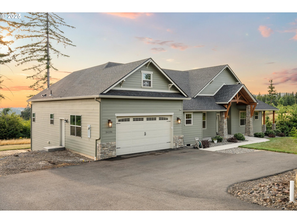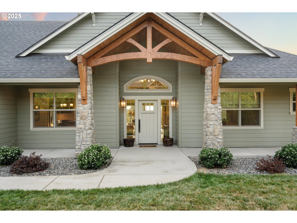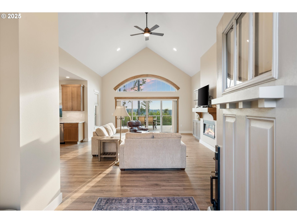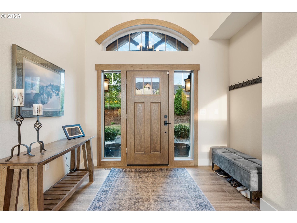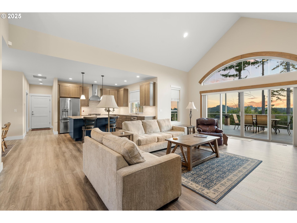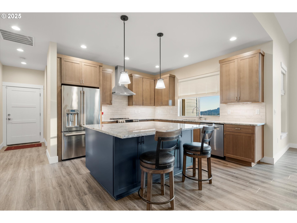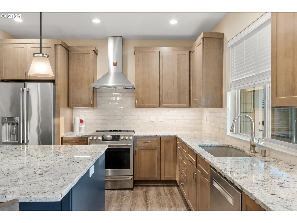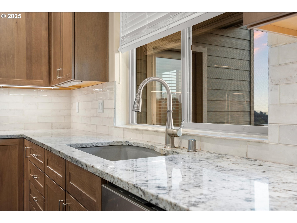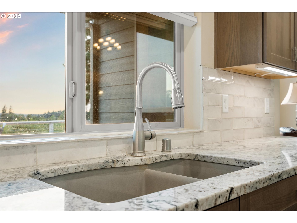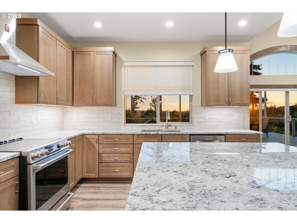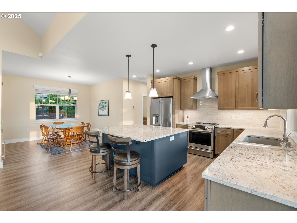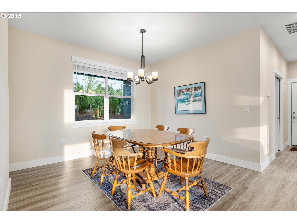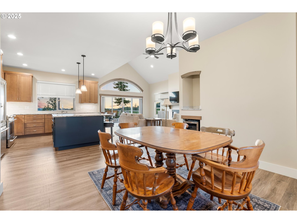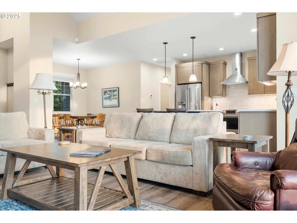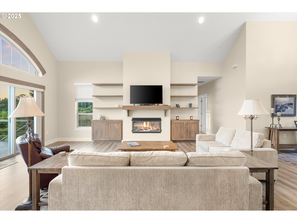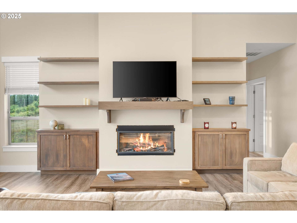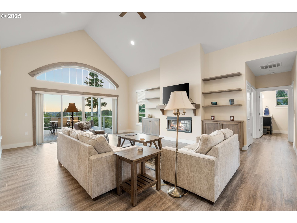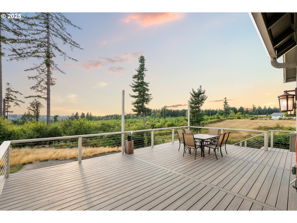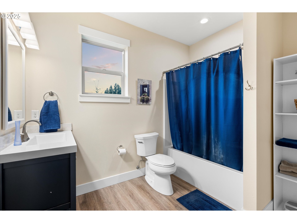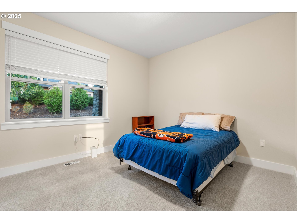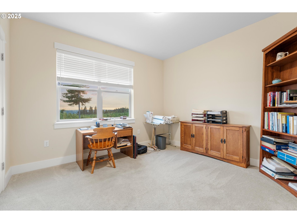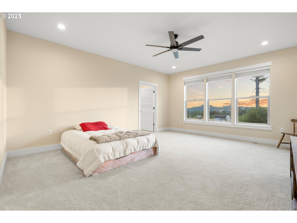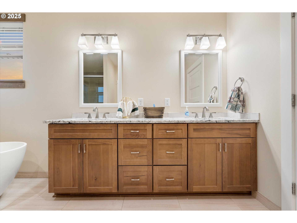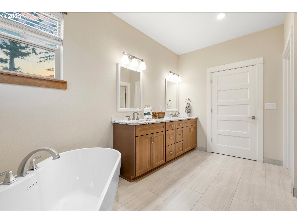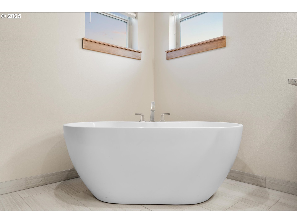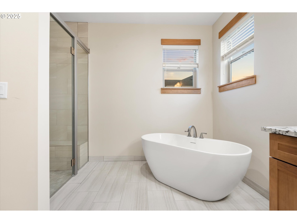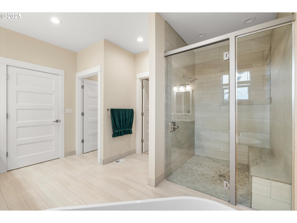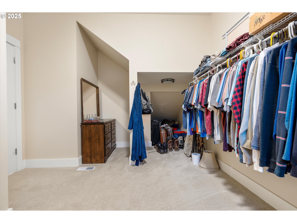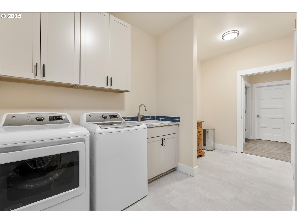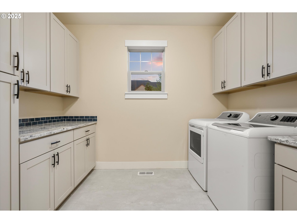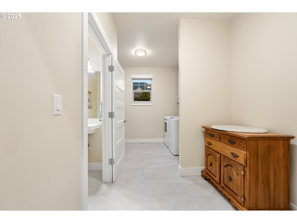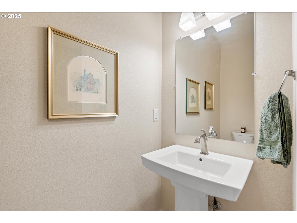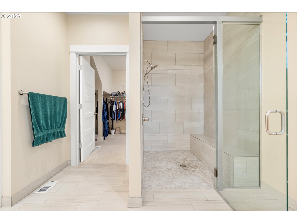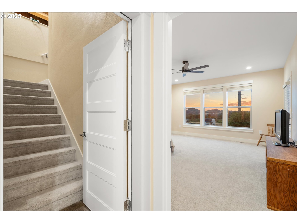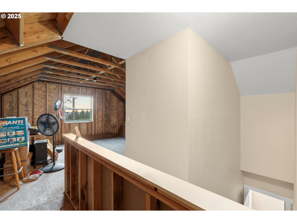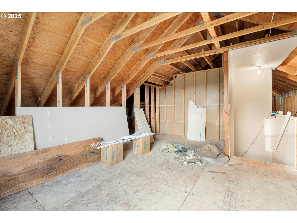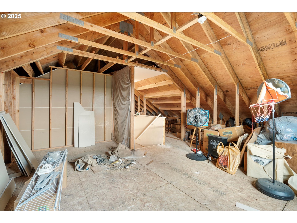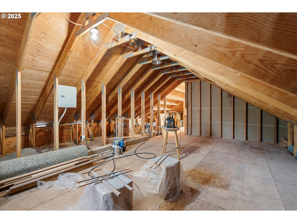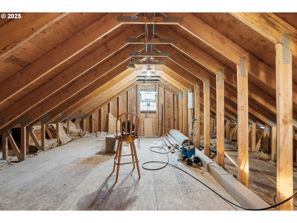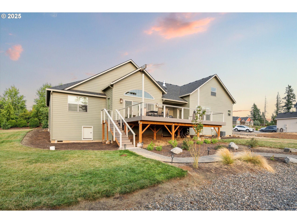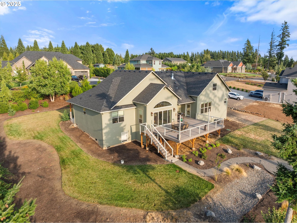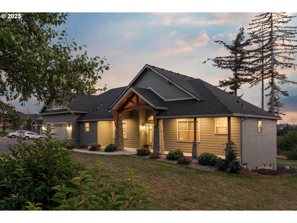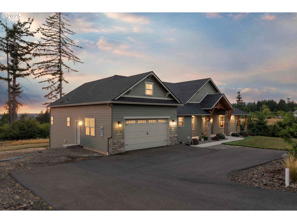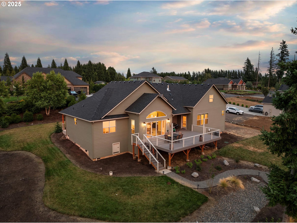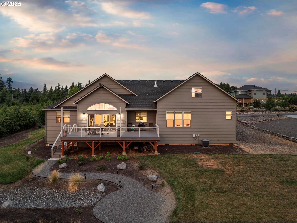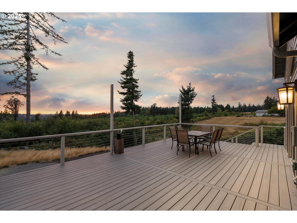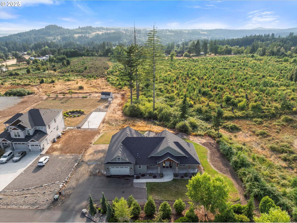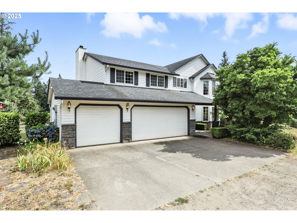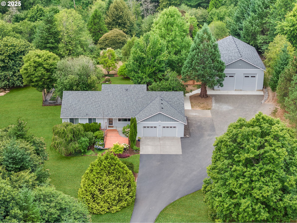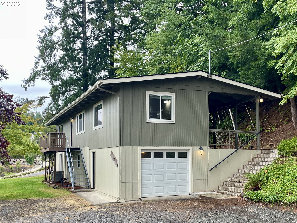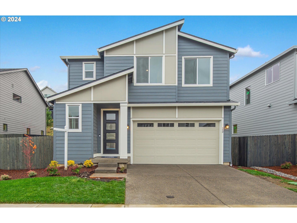34106 SE 24TH ST
Washougal, 98671
-
3 Bed
-
2.5 Bath
-
2986 SqFt
-
0 DOM
-
Built: 2019
- Status: Active
$975,000
$975000
-
3 Bed
-
2.5 Bath
-
2986 SqFt
-
0 DOM
-
Built: 2019
- Status: Active
Love this home?

Mohanraj Rajendran
Real Estate Agent
(503) 336-1515With a northwest style feel this home is at about 530 ft elevation with a territorial view. Rural location but an urban feel given its close proximity to shopping, restaurants and downtown Washougal. Just a twenty-six-minute drive to the PDX airport depending on traffic. Building Permits were issued in 2019 but Occupancy was issued in 2021. You have an open floor plan with three bedrooms and two and a half baths on the main level. Feel the openness with vaulted ceilings and the big arched window in the living room. Your Chef's kitchen is open to the living room and has granite counter tops, glass stove top, and stainless appliances. The primary bedroom is carpeted and has a large walk-in closet, storage and a bath with a soaking tub, double sink vanity and walk in shower. Approximately 2265 sq ft finished on the main level plus 721 sq ft unfinished upstairs. Electricity is wired. Plumbing stubbed in. Large trex deck with an 8x12 covered nook also accessible from the primary bedroom.This home is completely ready to welcome your visitors of all abilities – including those using wheelchairs. Thoughtfully designed and certified by LiveAble Homes as a Level 1 Visitable Home, it features a no-step threshold, a bathroom with appropriate turnaround space and grab bar, and full access to main entertainment areas. Whether hosting guests, planning for multigenerational living, or simply prioritizing inclusive design, this home offers comfort and accessibility without compromise. Please see listing documents from your agent for the comprehensive list of accessible features.
Listing Provided Courtesy of Tom Wilser, Premiere Property Group, LLC
General Information
-
119240753
-
SingleFamilyResidence
-
0 DOM
-
3
-
1.05 acres
-
2.5
-
2986
-
2019
-
Rural-5
-
Clark
-
986039605
-
Gause
-
Canyon Creek
-
Washougal
-
Residential
-
SingleFamilyResidence
-
ROJDK CLUSTER SUBDIV LOT 4 311840 FOR ASSESSOR USE ONLY ROJDK CLU
Listing Provided Courtesy of Tom Wilser, Premiere Property Group, LLC
Mohan Realty Group data last checked: Aug 13, 2025 12:52 | Listing last modified Aug 13, 2025 09:37,
Source:

Residence Information
-
721
-
2265
-
0
-
2986
-
County
-
2986
-
1/Gas
-
3
-
2
-
1
-
2.5
-
Composition
-
2, Attached
-
Stories2
-
Driveway
-
2
-
2019
-
No
-
-
CementSiding
-
CrawlSpace
-
-
-
CrawlSpace
-
ConcretePerimeter
-
DoublePaneWindows,Vi
-
Features and Utilities
-
Fireplace
-
Dishwasher, FreeStandingRange, FreeStandingRefrigerator, Granite, Island, PlumbedForIceMaker, RangeHood, St
-
CeilingFan, GarageDoorOpener, Granite, HighCeilings, Laundry, LuxuryVinylPlank, SoakingTub, TileFloor, Vault
-
CoveredDeck, Deck, OnSiteStormwaterManagement, Porch, PrivateRoad, Yard
-
AccessibleDoors, AccessibleEntrance, AccessibleFullBath, AccessibleHallway, GarageonMain, LiveAbleHomeCer
-
HeatPump
-
Electricity
-
HeatPump
-
SepticTank
-
Electricity
-
Electricity
Financial
-
7615.4
-
0
-
-
-
-
Cash,Conventional
-
08-13-2025
-
-
No
-
No
Comparable Information
-
-
0
-
0
-
-
Cash,Conventional
-
$975,000
-
$975,000
-
-
Aug 13, 2025 09:37
Schools
Map
Listing courtesy of Premiere Property Group, LLC.
 The content relating to real estate for sale on this site comes in part from the IDX program of the RMLS of Portland, Oregon.
Real Estate listings held by brokerage firms other than this firm are marked with the RMLS logo, and
detailed information about these properties include the name of the listing's broker.
Listing content is copyright © 2019 RMLS of Portland, Oregon.
All information provided is deemed reliable but is not guaranteed and should be independently verified.
Mohan Realty Group data last checked: Aug 13, 2025 12:52 | Listing last modified Aug 13, 2025 09:37.
Some properties which appear for sale on this web site may subsequently have sold or may no longer be available.
The content relating to real estate for sale on this site comes in part from the IDX program of the RMLS of Portland, Oregon.
Real Estate listings held by brokerage firms other than this firm are marked with the RMLS logo, and
detailed information about these properties include the name of the listing's broker.
Listing content is copyright © 2019 RMLS of Portland, Oregon.
All information provided is deemed reliable but is not guaranteed and should be independently verified.
Mohan Realty Group data last checked: Aug 13, 2025 12:52 | Listing last modified Aug 13, 2025 09:37.
Some properties which appear for sale on this web site may subsequently have sold or may no longer be available.
Love this home?

Mohanraj Rajendran
Real Estate Agent
(503) 336-1515With a northwest style feel this home is at about 530 ft elevation with a territorial view. Rural location but an urban feel given its close proximity to shopping, restaurants and downtown Washougal. Just a twenty-six-minute drive to the PDX airport depending on traffic. Building Permits were issued in 2019 but Occupancy was issued in 2021. You have an open floor plan with three bedrooms and two and a half baths on the main level. Feel the openness with vaulted ceilings and the big arched window in the living room. Your Chef's kitchen is open to the living room and has granite counter tops, glass stove top, and stainless appliances. The primary bedroom is carpeted and has a large walk-in closet, storage and a bath with a soaking tub, double sink vanity and walk in shower. Approximately 2265 sq ft finished on the main level plus 721 sq ft unfinished upstairs. Electricity is wired. Plumbing stubbed in. Large trex deck with an 8x12 covered nook also accessible from the primary bedroom.This home is completely ready to welcome your visitors of all abilities – including those using wheelchairs. Thoughtfully designed and certified by LiveAble Homes as a Level 1 Visitable Home, it features a no-step threshold, a bathroom with appropriate turnaround space and grab bar, and full access to main entertainment areas. Whether hosting guests, planning for multigenerational living, or simply prioritizing inclusive design, this home offers comfort and accessibility without compromise. Please see listing documents from your agent for the comprehensive list of accessible features.
