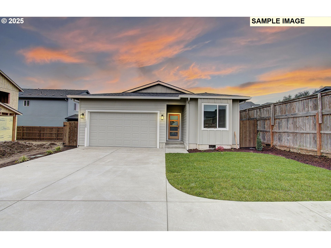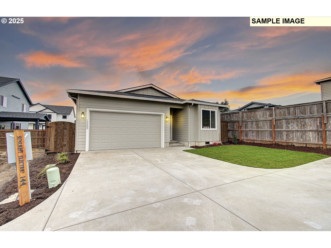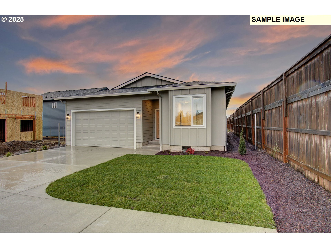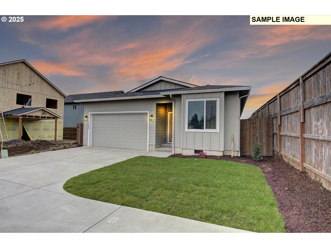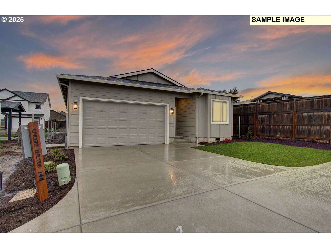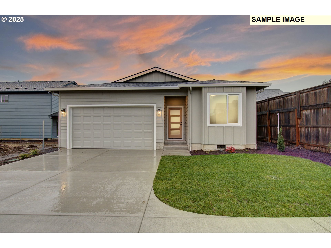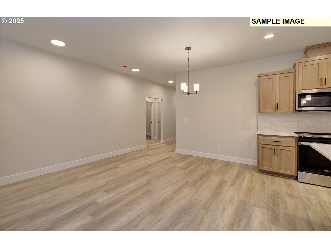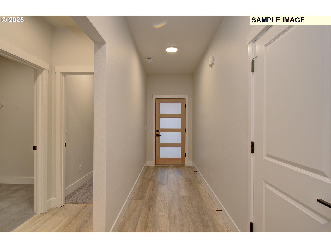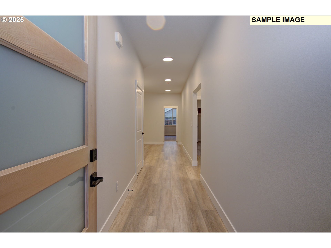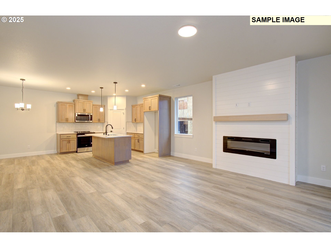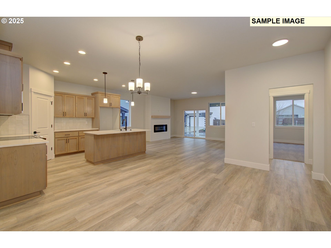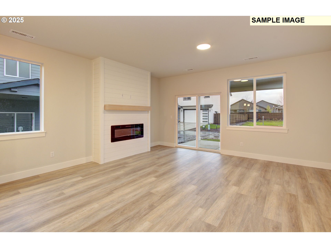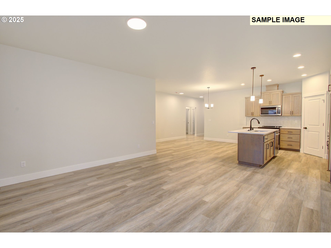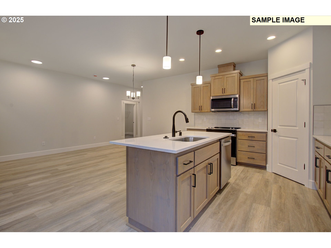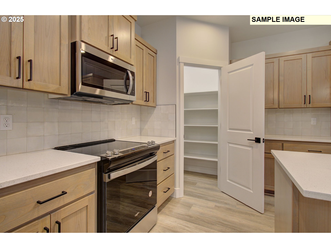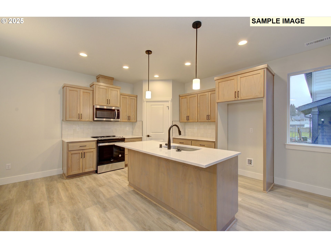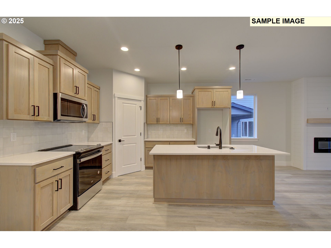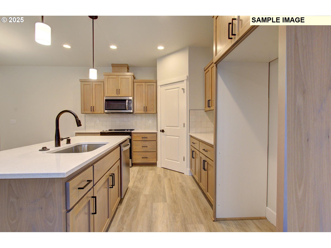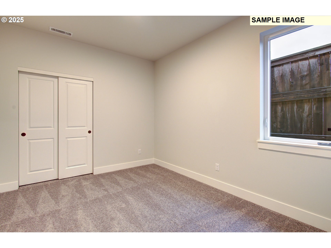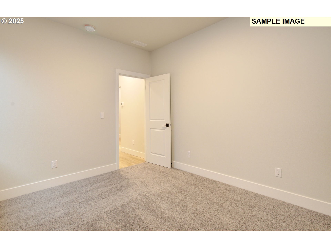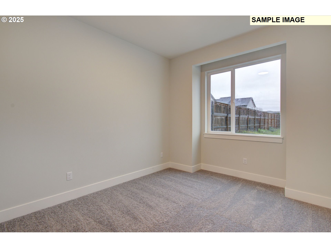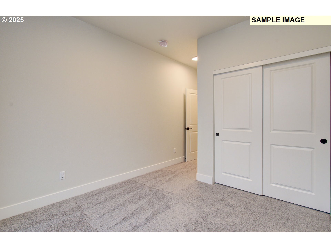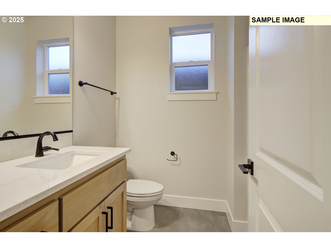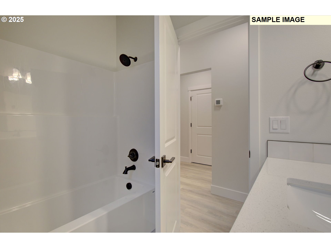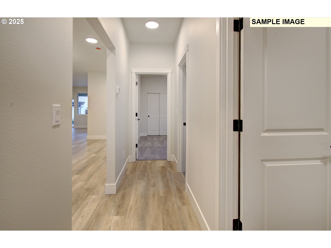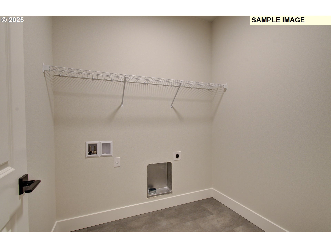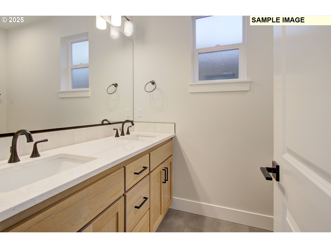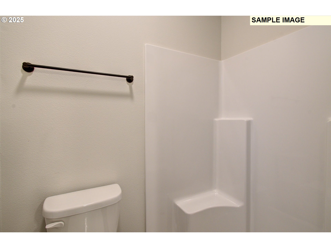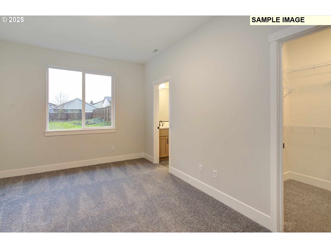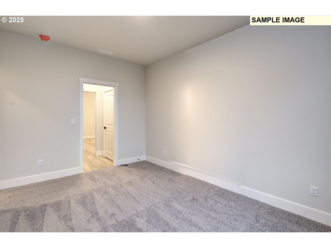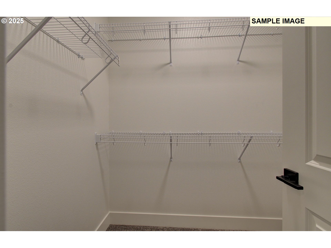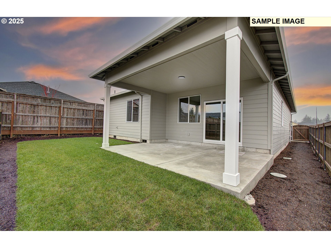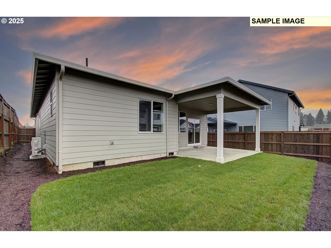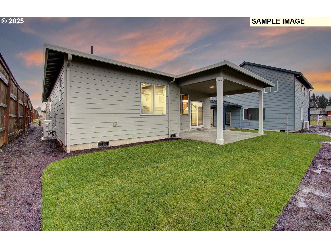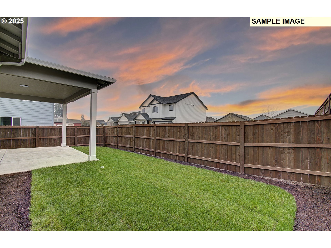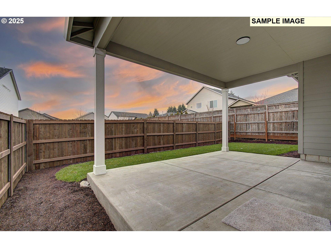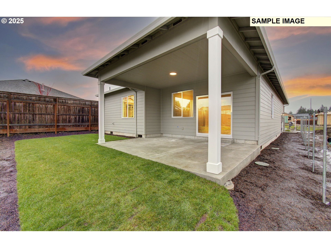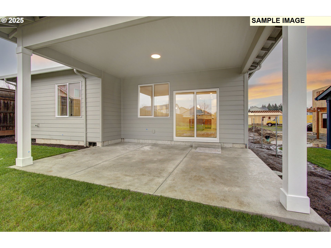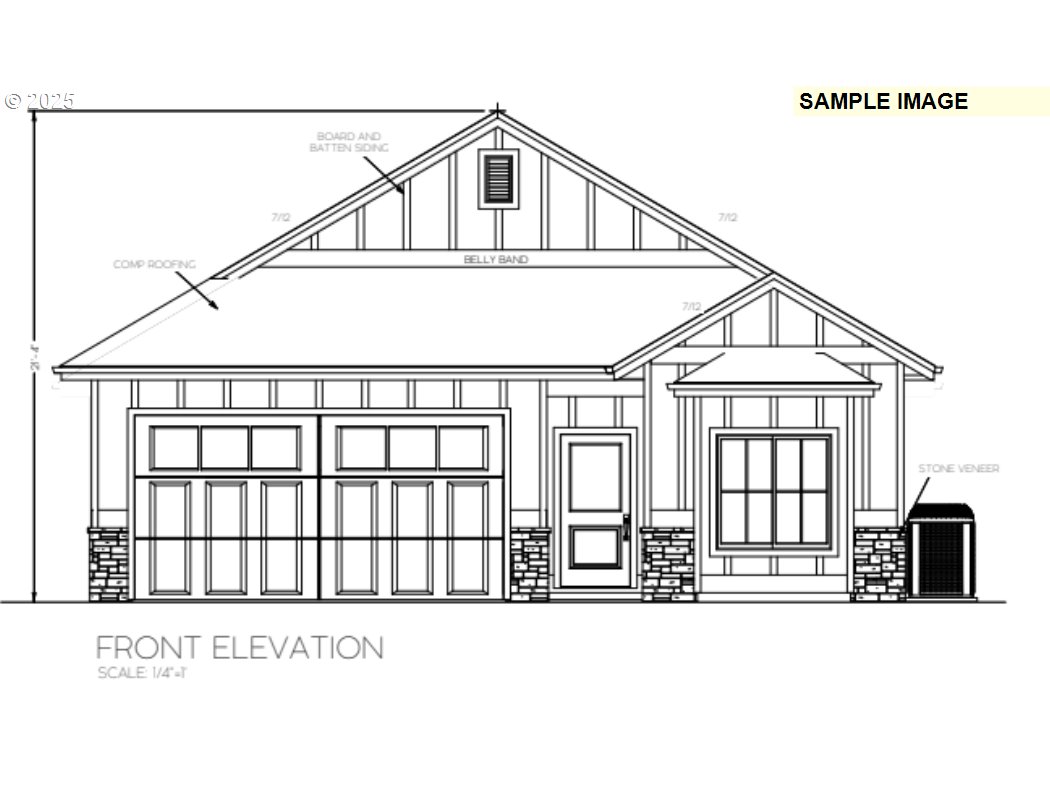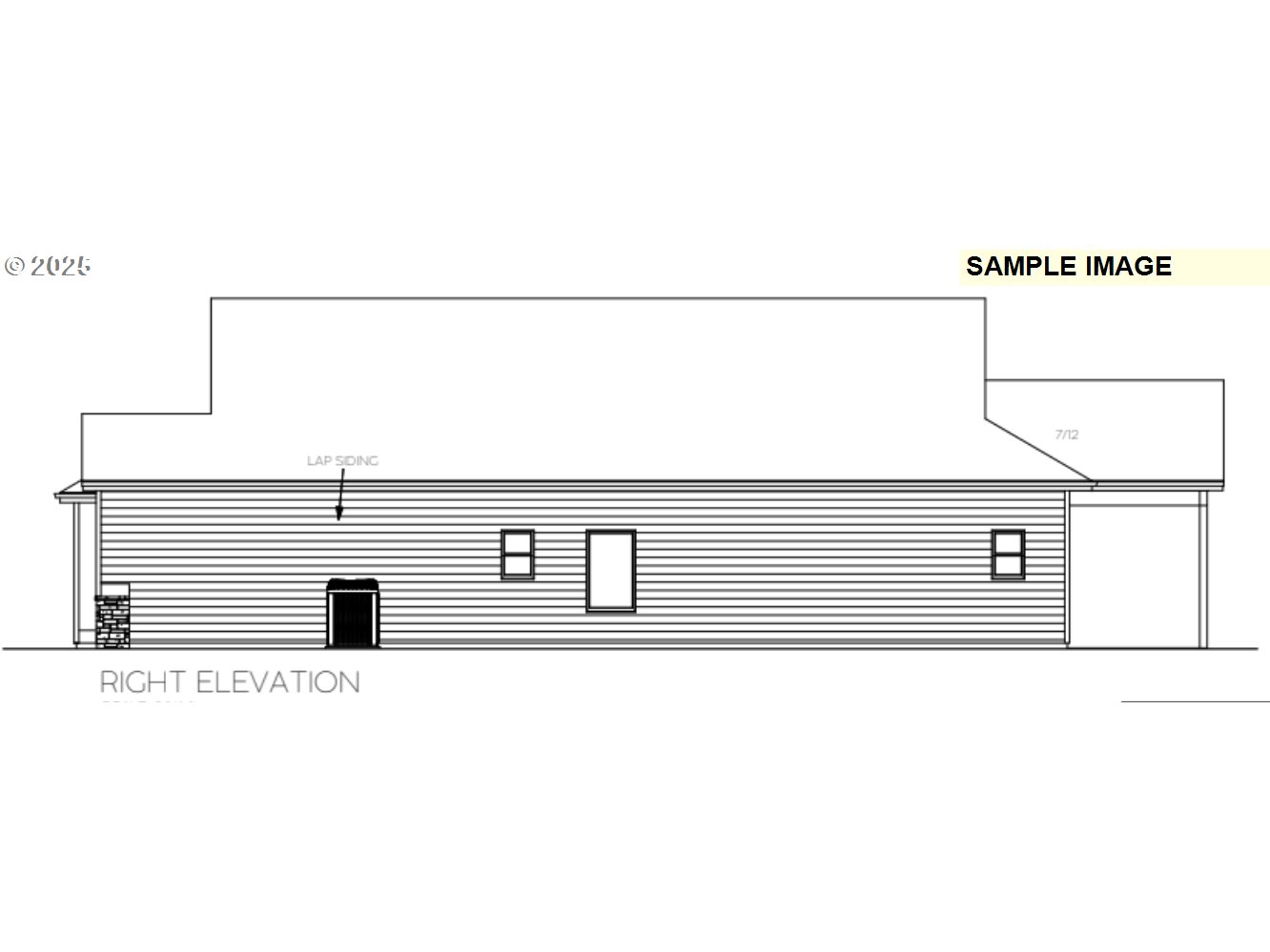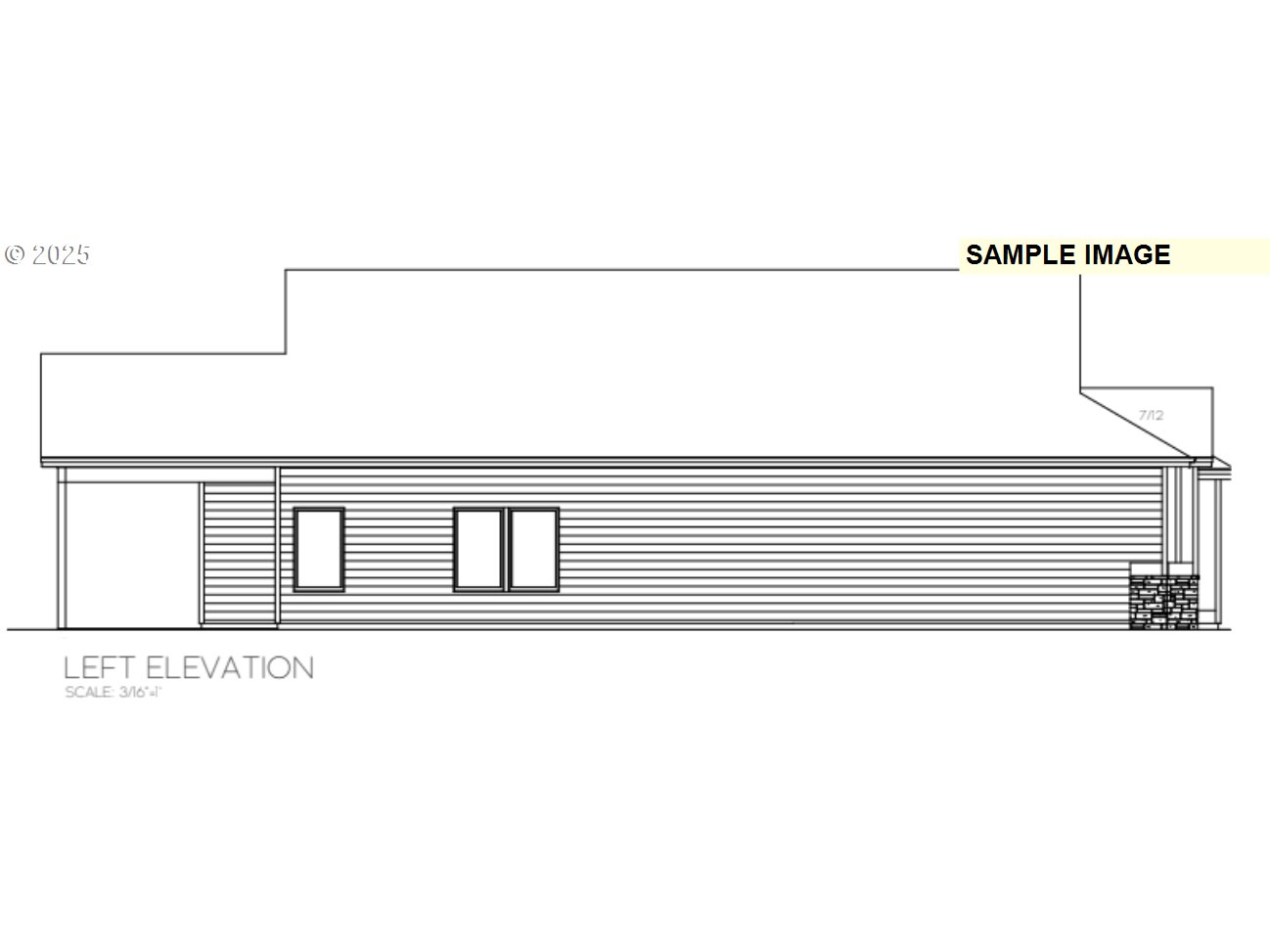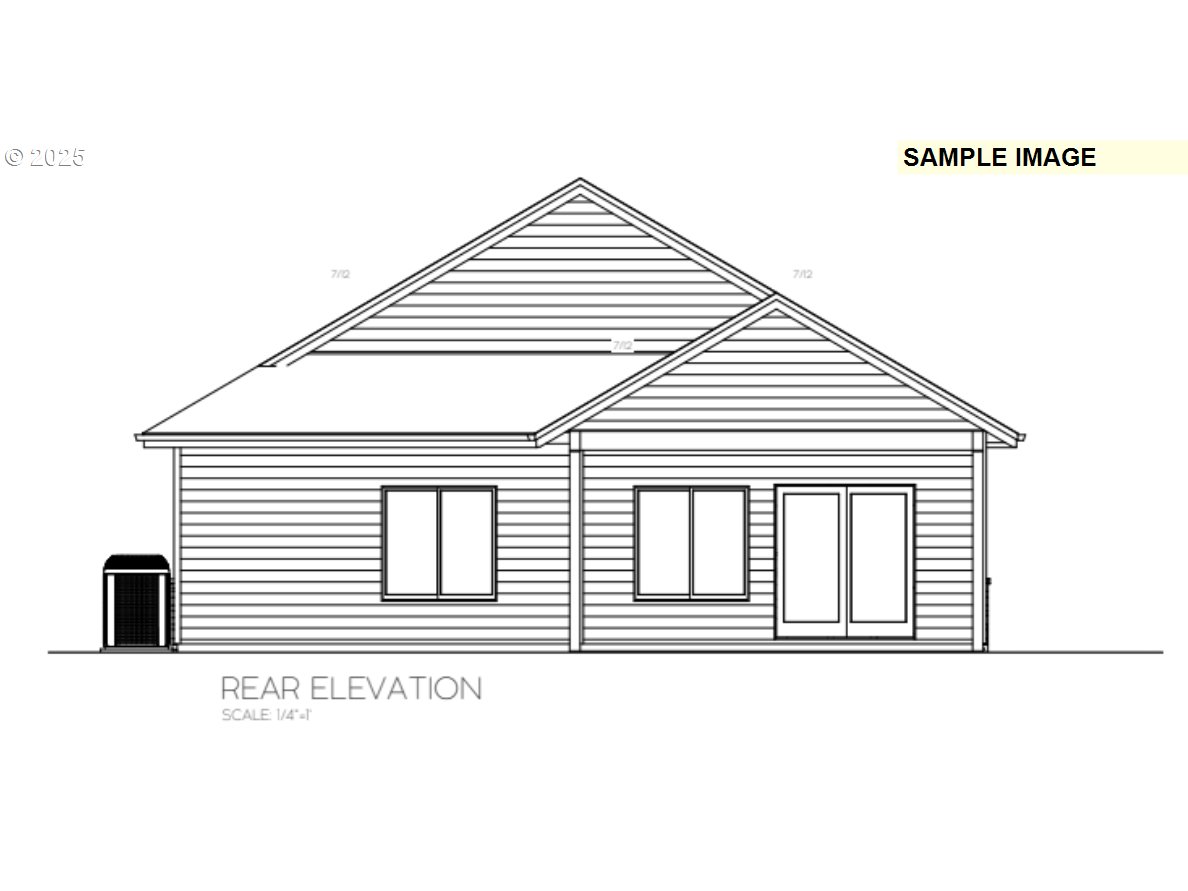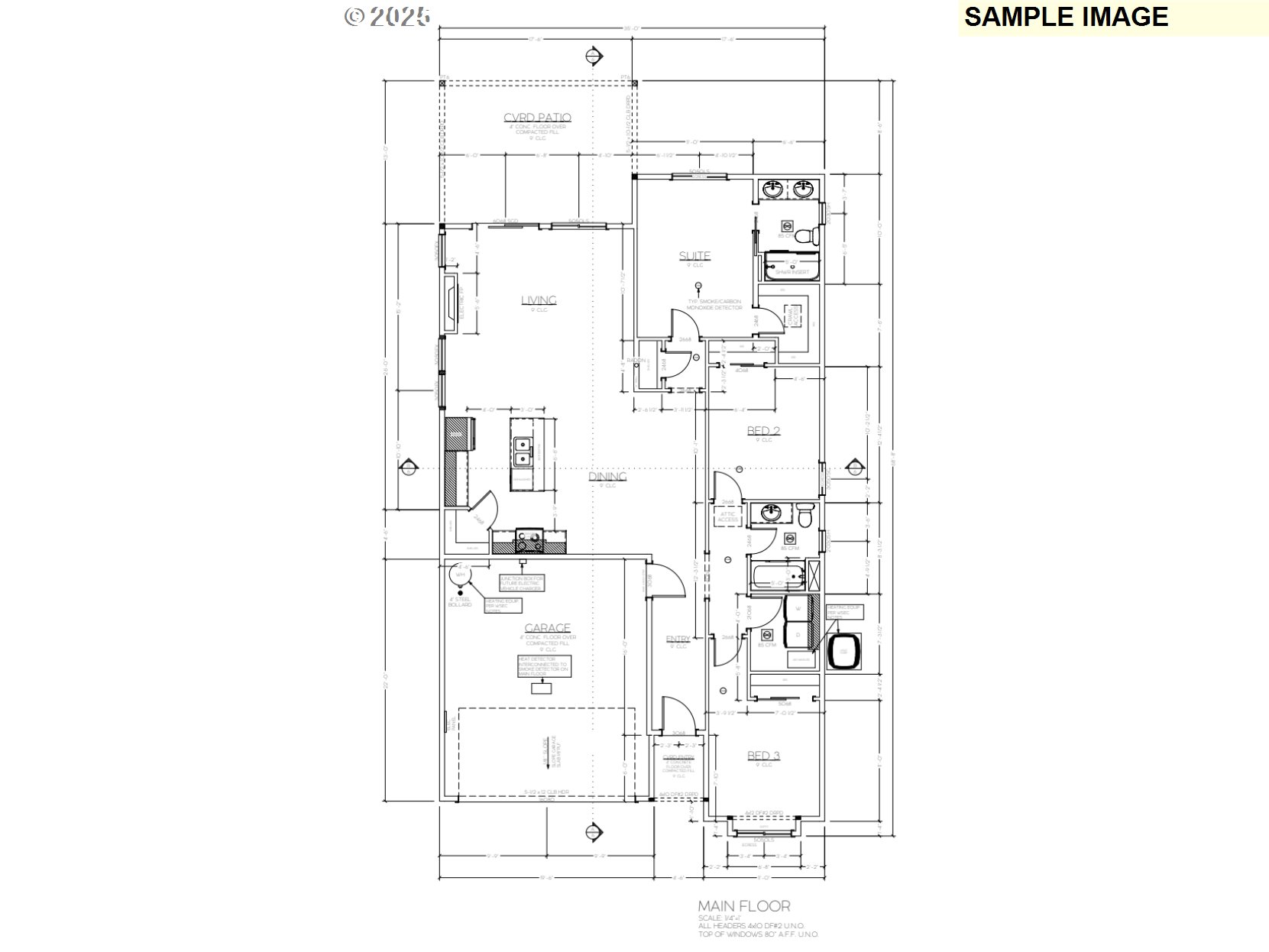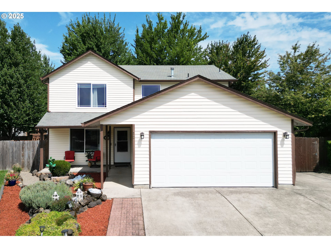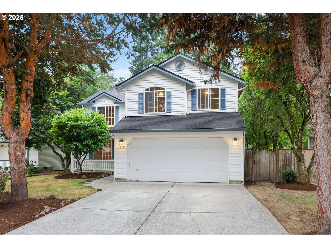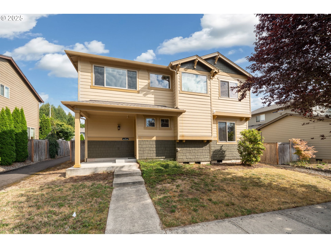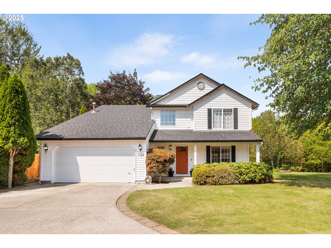725 SE 34th ST
BattleGround, 98604
-
3 Bed
-
2 Bath
-
1499 SqFt
-
1 DOM
-
Built: 2025
- Status: Active
$519,000
$519000
-
3 Bed
-
2 Bath
-
1499 SqFt
-
1 DOM
-
Built: 2025
- Status: Active
Love this home?

Mohanraj Rajendran
Real Estate Agent
(503) 336-1515Welcome to Battle Grounds newest community; Cedar Heights North built by Prairie Homes! This single-story floor plan is estimated to be completed mid December. YOU CAN PICK YOUR FINISHES, LOT, AND FLOOR PLANS. 1,499 square feet of thoughtfully designed living space, this 3- bedroom, 2-bathroom home is ideal for families seeking comfort and practicality. As you step inside this home you'll be greeted by an open floor plan. Laminate and LVT flooring throughout, vaulted living room, tile backsplash, quartz countertops, a large kitchen island, and GAS appliances! The open concept living features a gas shiplap fireplace, and wood mantle. Retreat to the spacious primary bedroom to enjoy an en-suite bathroom w/ dual vanities, and large walk-in closet. Step outside to your large covered patio with electrical, GAS BBQ hookup. This home features a two-car garage, an ideal space for vehicles and storage. This home is not just a place to live - it's a place to thrive! Don't miss this incredible opportunity to own this home! Schedule your appointment today to learn more about this home and our community. Community has other floor plans, lots + customizations available. Nearby local schools, shopping, and amenities!
Listing Provided Courtesy of Megan Borwieck, Premiere Property Group LLC
General Information
-
479492989
-
SingleFamilyResidence
-
1 DOM
-
3
-
-
2
-
1499
-
2025
-
-
Clark
-
New Construction
-
Tukes Valley
-
Tukes Valley
-
Battle Ground
-
Residential
-
SingleFamilyResidence
-
Lot 75, CEDAR HEIGHTS NORTH, according to the Plat thereof, recorded in Book 311, of Plats, Page 345,
Listing Provided Courtesy of Megan Borwieck, Premiere Property Group LLC
Mohan Realty Group data last checked: Sep 03, 2025 01:20 | Listing last modified Sep 02, 2025 16:53,
Source:

Residence Information
-
0
-
1499
-
0
-
1499
-
Plans
-
1499
-
1/Gas
-
3
-
2
-
0
-
2
-
Composition
-
2, Attached
-
Stories1
-
Driveway,OnStreet
-
1
-
2025
-
No
-
-
CementSiding
-
CrawlSpace
-
-
-
CrawlSpace
-
ConcretePerimeter
-
DoublePaneWindows
-
Commons, Management
Features and Utilities
-
Fireplace, GasAppliances, SlidingDoors
-
ENERGYSTARQualifiedAppliances, FreeStandingGasRange, FreeStandingRange, FreeStandingRefrigerator, GasApp
-
LaminateFlooring, Laundry, LuxuryVinylTile, TileFloor, WalltoWallCarpet
-
CoveredPatio, GasHookup, Patio, Sprinkler, Yard
-
GarageonMain, MainFloorBedroomBath, MinimalSteps, OneLevel, WalkinShower
-
CentralAir, HeatPump
-
Electricity, ENERGYSTARQualifie
-
ForcedAir, ForcedAir90, ForcedAir95Plus
-
PublicSewer
-
Electricity, ENERGYSTARQualifiedEquipment
-
Electricity
Financial
-
1500
-
0
-
-
-
-
Cash,Conventional,FHA,VALoan
-
09-02-2025
-
-
No
-
No
Comparable Information
-
-
1
-
1
-
-
Cash,Conventional,FHA,VALoan
-
$519,000
-
$519,000
-
-
Sep 02, 2025 16:53
Schools
Map
Listing courtesy of Premiere Property Group LLC.
 The content relating to real estate for sale on this site comes in part from the IDX program of the RMLS of Portland, Oregon.
Real Estate listings held by brokerage firms other than this firm are marked with the RMLS logo, and
detailed information about these properties include the name of the listing's broker.
Listing content is copyright © 2019 RMLS of Portland, Oregon.
All information provided is deemed reliable but is not guaranteed and should be independently verified.
Mohan Realty Group data last checked: Sep 03, 2025 01:20 | Listing last modified Sep 02, 2025 16:53.
Some properties which appear for sale on this web site may subsequently have sold or may no longer be available.
The content relating to real estate for sale on this site comes in part from the IDX program of the RMLS of Portland, Oregon.
Real Estate listings held by brokerage firms other than this firm are marked with the RMLS logo, and
detailed information about these properties include the name of the listing's broker.
Listing content is copyright © 2019 RMLS of Portland, Oregon.
All information provided is deemed reliable but is not guaranteed and should be independently verified.
Mohan Realty Group data last checked: Sep 03, 2025 01:20 | Listing last modified Sep 02, 2025 16:53.
Some properties which appear for sale on this web site may subsequently have sold or may no longer be available.
Love this home?

Mohanraj Rajendran
Real Estate Agent
(503) 336-1515Welcome to Battle Grounds newest community; Cedar Heights North built by Prairie Homes! This single-story floor plan is estimated to be completed mid December. YOU CAN PICK YOUR FINISHES, LOT, AND FLOOR PLANS. 1,499 square feet of thoughtfully designed living space, this 3- bedroom, 2-bathroom home is ideal for families seeking comfort and practicality. As you step inside this home you'll be greeted by an open floor plan. Laminate and LVT flooring throughout, vaulted living room, tile backsplash, quartz countertops, a large kitchen island, and GAS appliances! The open concept living features a gas shiplap fireplace, and wood mantle. Retreat to the spacious primary bedroom to enjoy an en-suite bathroom w/ dual vanities, and large walk-in closet. Step outside to your large covered patio with electrical, GAS BBQ hookup. This home features a two-car garage, an ideal space for vehicles and storage. This home is not just a place to live - it's a place to thrive! Don't miss this incredible opportunity to own this home! Schedule your appointment today to learn more about this home and our community. Community has other floor plans, lots + customizations available. Nearby local schools, shopping, and amenities!
