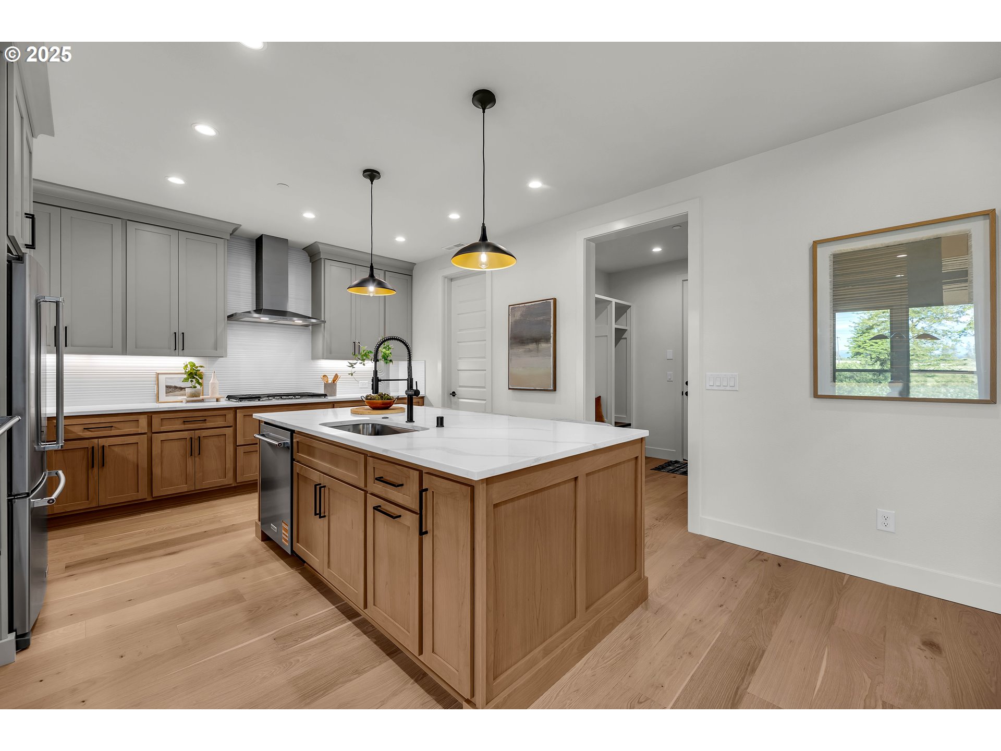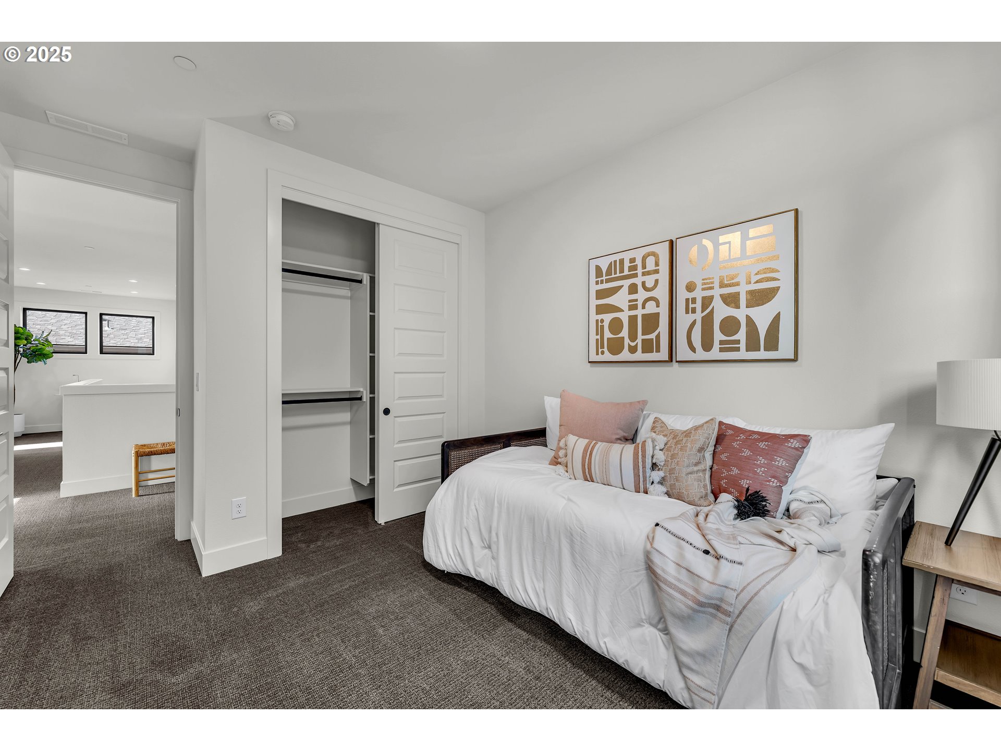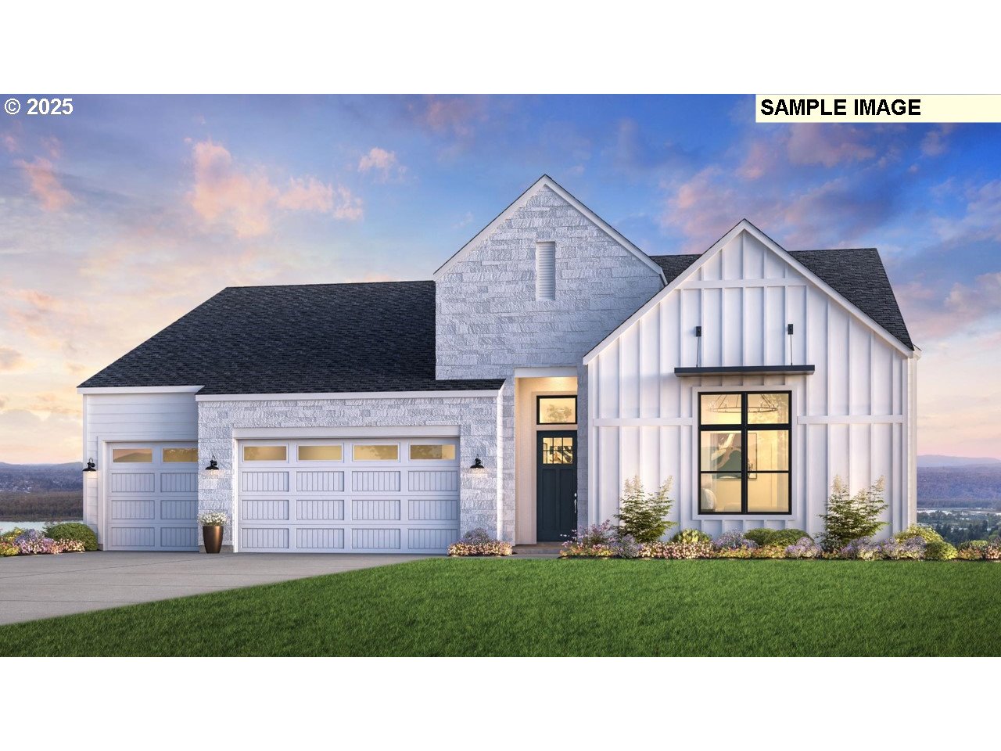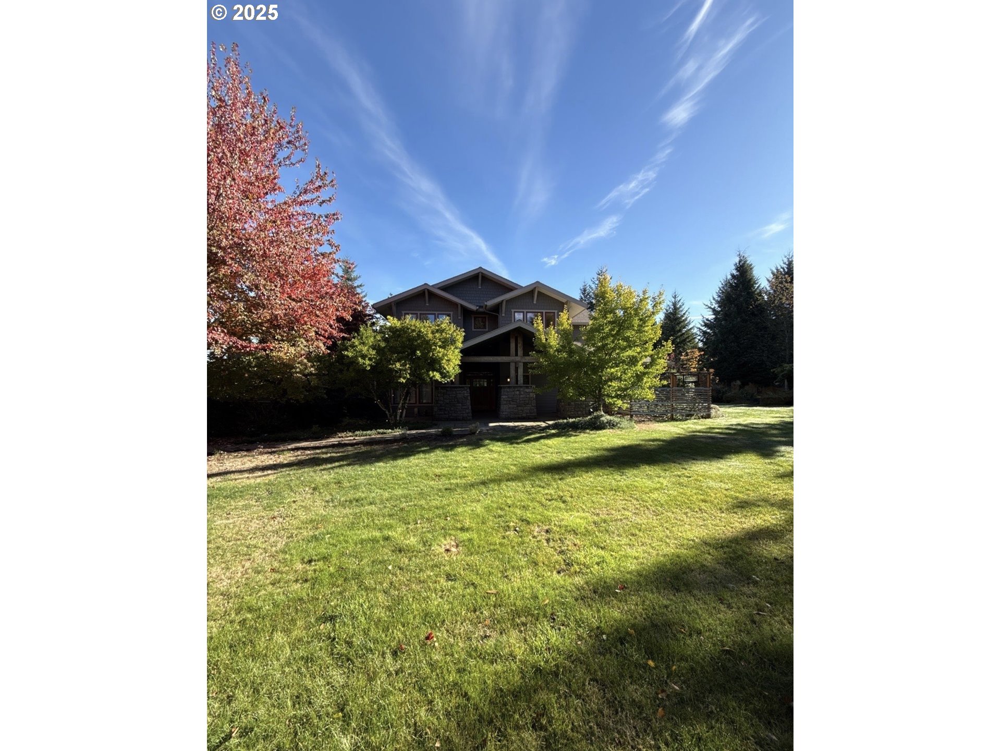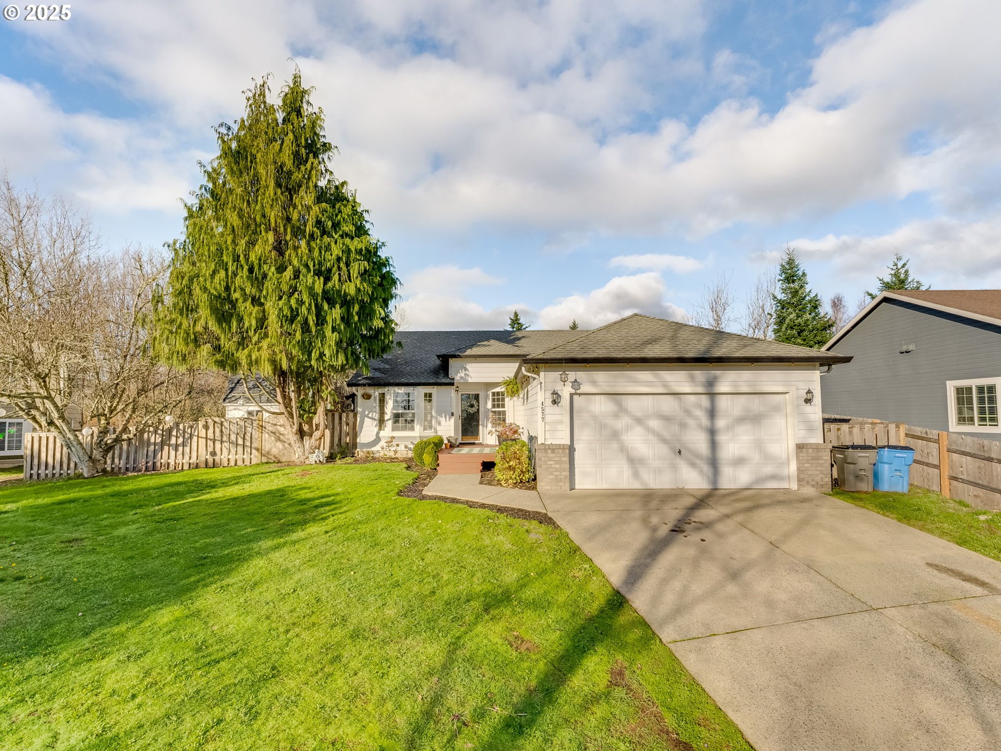3800 W 2ND ST
Washougal, 98671
-
4 Bed
-
2.5 Bath
-
2969 SqFt
-
90 DOM
-
Built: 2024
- Status: Active
$1,250,000
$1250000
-
4 Bed
-
2.5 Bath
-
2969 SqFt
-
90 DOM
-
Built: 2024
- Status: Active
Love this home?

Mohanraj Rajendran
Real Estate Agent
(503) 336-1515Brand New Custom Construction Backing To HOA Owned Green Belt & Built By Parade Of Homes Winning Local Home Builder. Boasting Camas School District, This Beautiful 2Story Offers Privacy And Views Of The Adjacent Tree Line And Northeastern Foothills Located In "Northside", A Premiere East Side Master Plan Community. This Home Offers Just Under 3000sqft., 4 Bedrooms/2.5 Baths + Lower Floor Office (4th Bedroom Could Be A Large Bonus Rm). The Main Floor Includes A Spacious Entry, Great Room w/12' Ceilings, Office, Open Kitchen With Custom Cabinetry, Walk-In Pantry And Mudroom w/Bench. The Upper Floor Offers A Spacious Primary Suite w/Dual Closets, A Free Standing Tub And Luxurious Bath, 2 Additional Guest Rooms And A Large Bonus Room/4th Bedroom. Finishes Include Engineered Hardwood Flooring Throughout The Main, Custom Cabinetry, Built-In Wood Shelved Closets, Solid Quartz Counter Tops, Tile Flooring In All Baths, Tile Mud Set Shower In The Primary Suite Bath, Fully Landscaped And Fenced Yard. Extremely Energy Efficient Home Build Providing The Latest In Green Building Practices. Built With Quality And Care In Mind. Move In ASAP! **AMAZING RATE BUY DOWN INCENTIVES AVAILABE THROUGH PREFERRED LENDER**
Listing Provided Courtesy of Christopher Galyon, Parker Brennan Real Estate
General Information
-
315736807
-
SingleFamilyResidence
-
90 DOM
-
4
-
5227.2 SqFt
-
2.5
-
2969
-
2024
-
-
Clark
-
986060950
-
Lacamas Lake
-
Liberty
-
Camas
-
Residential
-
SingleFamilyResidence
-
NORTHSIDE PUD PH1 LOT 61 312204 FOR ASSESSOR USE ONLY NORTHSIDE P
Listing Provided Courtesy of Christopher Galyon, Parker Brennan Real Estate
Mohan Realty Group data last checked: Dec 25, 2025 11:27 | Listing last modified Sep 20, 2025 08:48,
Source:

Residence Information
-
1640
-
1329
-
0
-
2969
-
Plan
-
2969
-
1/Gas
-
4
-
2
-
1
-
2.5
-
Composition
-
3, Attached, Oversized
-
Craftsman,Farmhouse
-
Driveway
-
2
-
2024
-
No
-
AddedWallInsulation,DoublePaneWindows,HeatExchanger,HeatPump,InsulationandCeilingInsulation
-
BoardBattenSiding, Cedar, CementSiding, LapSiding, Stone
-
CrawlSpace
-
-
-
CrawlSpace
-
ConcretePerimeter,St
-
DoublePaneWindows,Vi
-
Commons, FrontYardLan
Features and Utilities
-
-
BuiltinOven, BuiltinRefrigerator, ButlersPantry, Cooktop, Dishwasher, Disposal, GasAppliances, Island, Pantr
-
EngineeredHardwood, GarageDoorOpener, HeatRecoveryVentilator, HighCeilings, HighSpeedInternet, Laundry, Qu
-
CoveredPatio, Fenced, GasHookup, Sprinkler, Yard
-
AccessibleDoors, AccessibleEntrance, AccessibleHallway, GarageonMain, NaturalLighting, WalkinShower
-
EnergyStarAirConditioning, HeatPump
-
Electricity, ENERGYSTARQualifie
-
ENERGYSTARQualifiedEquipment, HeatPump
-
PublicSewer
-
Electricity, ENERGYSTARQualifiedEquipment
-
Electricity, Gas
Financial
-
2019.55
-
1
-
-
71 / Month
-
580 / OneTime
-
Cash,Conventional,VALoan
-
06-22-2025
-
-
No
-
No
Comparable Information
-
-
90
-
186
-
-
Cash,Conventional,VALoan
-
$1,150,000
-
$1,250,000
-
-
Sep 20, 2025 08:48
Schools
Map
Listing courtesy of Parker Brennan Real Estate.
 The content relating to real estate for sale on this site comes in part from the IDX program of the RMLS of Portland, Oregon.
Real Estate listings held by brokerage firms other than this firm are marked with the RMLS logo, and
detailed information about these properties include the name of the listing's broker.
Listing content is copyright © 2019 RMLS of Portland, Oregon.
All information provided is deemed reliable but is not guaranteed and should be independently verified.
Mohan Realty Group data last checked: Dec 25, 2025 11:27 | Listing last modified Sep 20, 2025 08:48.
Some properties which appear for sale on this web site may subsequently have sold or may no longer be available.
The content relating to real estate for sale on this site comes in part from the IDX program of the RMLS of Portland, Oregon.
Real Estate listings held by brokerage firms other than this firm are marked with the RMLS logo, and
detailed information about these properties include the name of the listing's broker.
Listing content is copyright © 2019 RMLS of Portland, Oregon.
All information provided is deemed reliable but is not guaranteed and should be independently verified.
Mohan Realty Group data last checked: Dec 25, 2025 11:27 | Listing last modified Sep 20, 2025 08:48.
Some properties which appear for sale on this web site may subsequently have sold or may no longer be available.
Love this home?

Mohanraj Rajendran
Real Estate Agent
(503) 336-1515Brand New Custom Construction Backing To HOA Owned Green Belt & Built By Parade Of Homes Winning Local Home Builder. Boasting Camas School District, This Beautiful 2Story Offers Privacy And Views Of The Adjacent Tree Line And Northeastern Foothills Located In "Northside", A Premiere East Side Master Plan Community. This Home Offers Just Under 3000sqft., 4 Bedrooms/2.5 Baths + Lower Floor Office (4th Bedroom Could Be A Large Bonus Rm). The Main Floor Includes A Spacious Entry, Great Room w/12' Ceilings, Office, Open Kitchen With Custom Cabinetry, Walk-In Pantry And Mudroom w/Bench. The Upper Floor Offers A Spacious Primary Suite w/Dual Closets, A Free Standing Tub And Luxurious Bath, 2 Additional Guest Rooms And A Large Bonus Room/4th Bedroom. Finishes Include Engineered Hardwood Flooring Throughout The Main, Custom Cabinetry, Built-In Wood Shelved Closets, Solid Quartz Counter Tops, Tile Flooring In All Baths, Tile Mud Set Shower In The Primary Suite Bath, Fully Landscaped And Fenced Yard. Extremely Energy Efficient Home Build Providing The Latest In Green Building Practices. Built With Quality And Care In Mind. Move In ASAP! **AMAZING RATE BUY DOWN INCENTIVES AVAILABE THROUGH PREFERRED LENDER**












