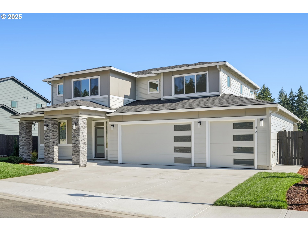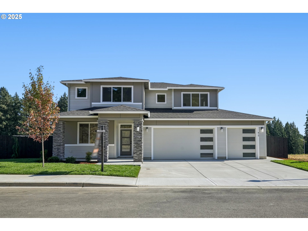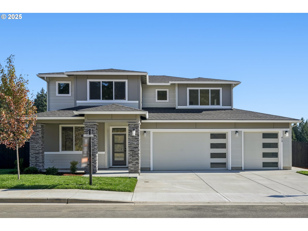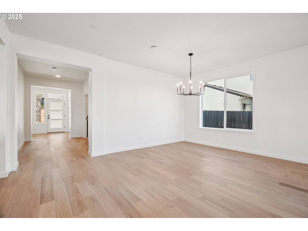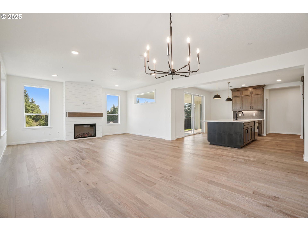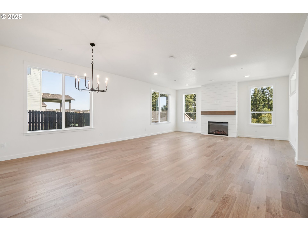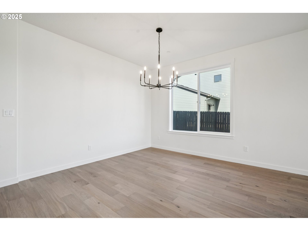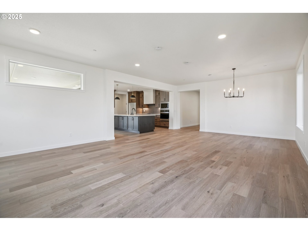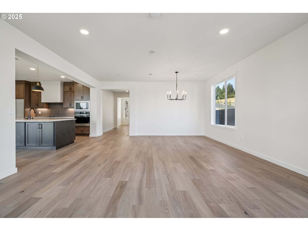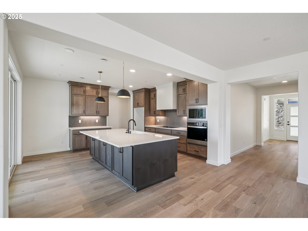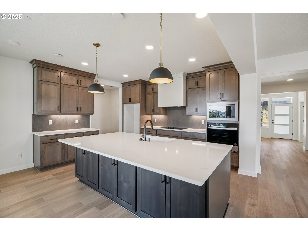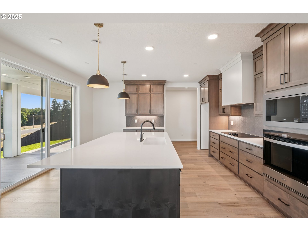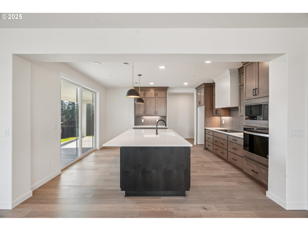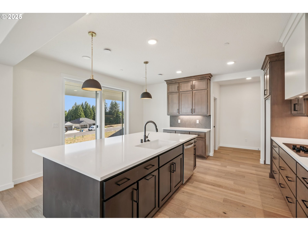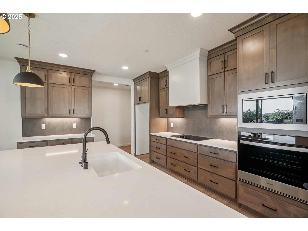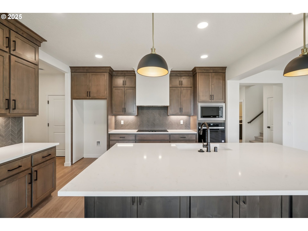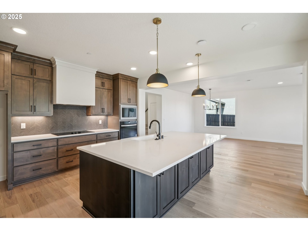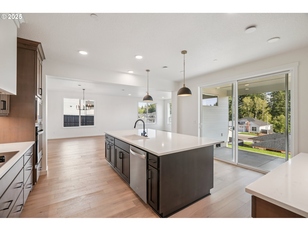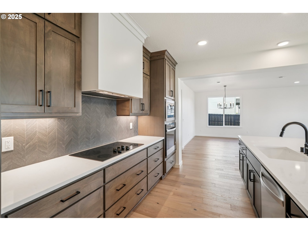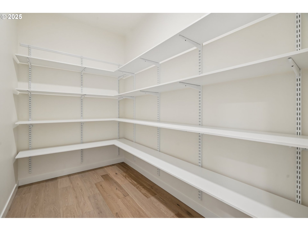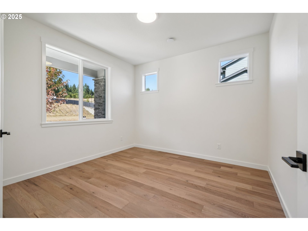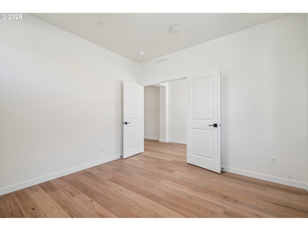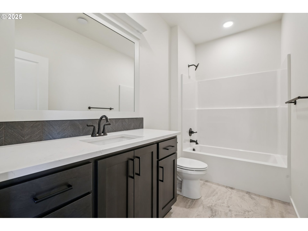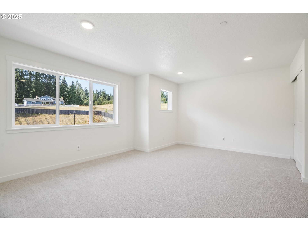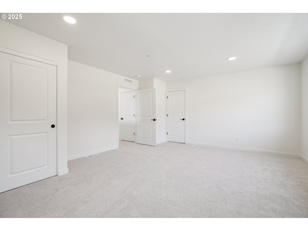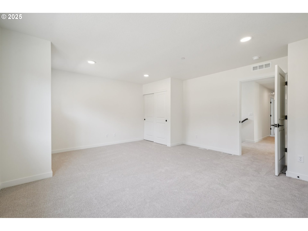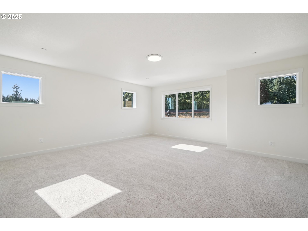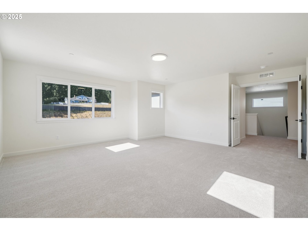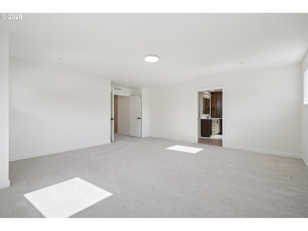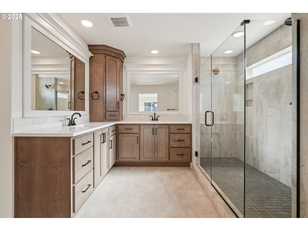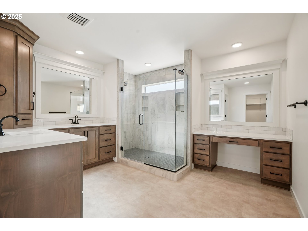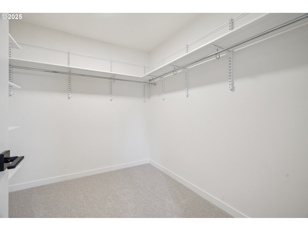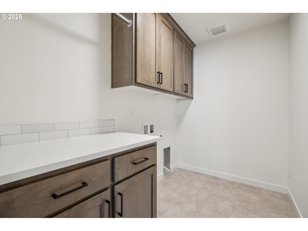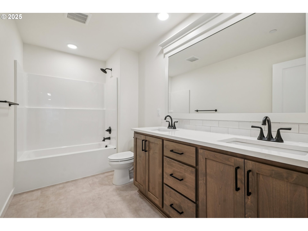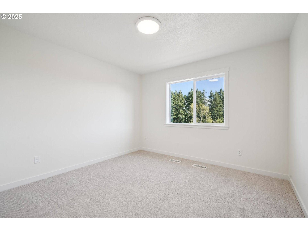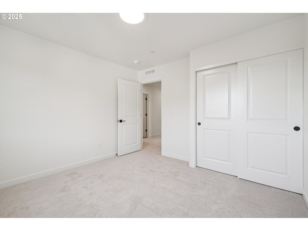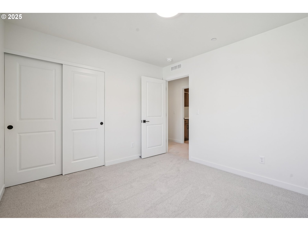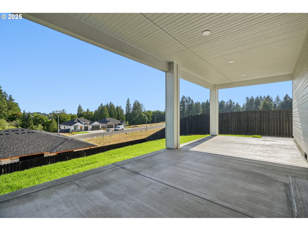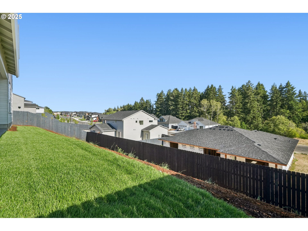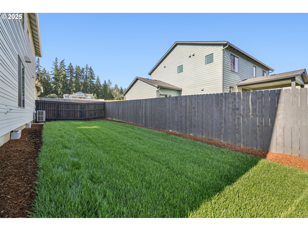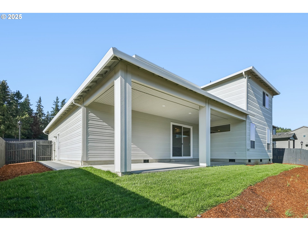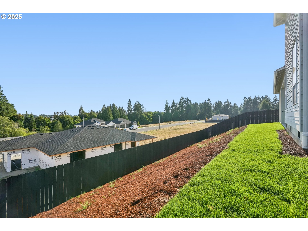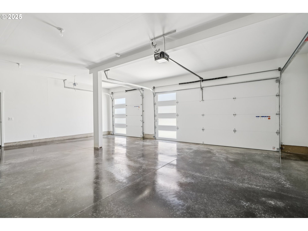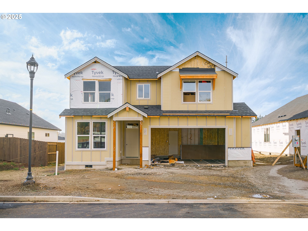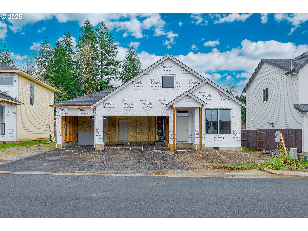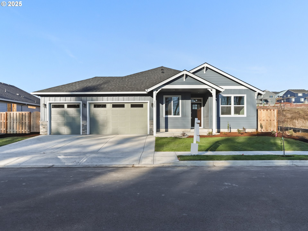410 W 20TH WAY
la Center, 98629
-
4 Bed
-
3 Bath
-
2926 SqFt
-
44 DOM
-
Built: 2025
- Status: Active
$949,900
Price cut: $30K (11-13-2025)
$949900
Price cut: $30K (11-13-2025)
-
4 Bed
-
3 Bath
-
2926 SqFt
-
44 DOM
-
Built: 2025
- Status: Active
Love this home?

Mohanraj Rajendran
Real Estate Agent
(503) 336-1515This home is complete and move-in ready! Discover the charm of New Tradition Homes’ popular Laurel plan, beautifully situated in Stephens Hillside. With 2,926 sq. ft. of thoughtfully designed living space, every detail is crafted for comfort and style.The heart of the home is the expansive kitchen, showcasing a striking 10-foot quartz island—perfect for entertaining or enjoying family meals. The open great room features a cozy fireplace and an 8-foot slider that leads to a covered patio and a fully fenced backyard with an extended patio cover, ideal for year-round enjoyment.Each bedroom is bright and airy, with oversized windows that flood the home with natural light. A main-level den and full bath provide exceptional flexibility, while the private owner’s retreat offers a spa-like escape with a generous walk-in closet and a luxurious floor-to-ceiling tile shower.This home is NextGen Certified for superior energy efficiency and includes peace of mind with a 2-year workmanship warranty plus a 2-10 Homebuyers Warranty. With its unbeatable location and the potential for maximum incentives when using preferred lenders, this is an opportunity you won’t want to miss!
Listing Provided Courtesy of Husten Pettet, New Tradition Realty Inc
General Information
-
376059285
-
SingleFamilyResidence
-
44 DOM
-
4
-
8276.4 SqFt
-
3
-
2926
-
2025
-
-
Clark
-
986065451
-
La Center
-
La Center
-
La Center
-
Residential
-
SingleFamilyResidence
-
STEPHENS HILLSIDE FARM LOT 30 312276 FOR ASSESSOR USE ONLY STEPHE
Listing Provided Courtesy of Husten Pettet, New Tradition Realty Inc
Mohan Realty Group data last checked: Dec 31, 2025 09:12 | Listing last modified Nov 13, 2025 16:38,
Source:

Residence Information
-
1558
-
1368
-
0
-
2926
-
Builder
-
2926
-
1/Gas
-
4
-
3
-
0
-
3
-
Composition
-
4, Attached
-
Stories2,Modern
-
Driveway,EVReady
-
2
-
2025
-
No
-
-
CementSiding, CulturedStone
-
CrawlSpace
-
-
-
CrawlSpace
-
ConcretePerimeter
-
DoublePaneWindows
-
Commons, FrontYardLan
Features and Utilities
-
-
BuiltinOven, Dishwasher, Disposal, ENERGYSTARQualifiedAppliances, Island, Microwave, Pantry, PlumbedForIceM
-
GarageDoorOpener, HeatRecoveryVentilator, HighCeilings, LaminateFlooring, Laundry, LoVOCMaterial, Quartz
-
CoveredPatio, Sprinkler, Yard
-
Parking
-
HeatPump
-
Electricity, ENERGYSTARQualifie
-
ENERGYSTARQualifiedEquipment, ForcedAir, HeatPump
-
PublicSewer
-
Electricity, ENERGYSTARQualifiedEquipment
-
Electricity
Financial
-
294.16
-
1
-
-
80 / Month
-
-
Cash,Conventional,FHA,VALoan
-
09-30-2025
-
-
No
-
No
Comparable Information
-
-
44
-
92
-
-
Cash,Conventional,FHA,VALoan
-
$1,009,900
-
$949,900
-
-
Nov 13, 2025 16:38
Schools
Map
Listing courtesy of New Tradition Realty Inc.
 The content relating to real estate for sale on this site comes in part from the IDX program of the RMLS of Portland, Oregon.
Real Estate listings held by brokerage firms other than this firm are marked with the RMLS logo, and
detailed information about these properties include the name of the listing's broker.
Listing content is copyright © 2019 RMLS of Portland, Oregon.
All information provided is deemed reliable but is not guaranteed and should be independently verified.
Mohan Realty Group data last checked: Dec 31, 2025 09:12 | Listing last modified Nov 13, 2025 16:38.
Some properties which appear for sale on this web site may subsequently have sold or may no longer be available.
The content relating to real estate for sale on this site comes in part from the IDX program of the RMLS of Portland, Oregon.
Real Estate listings held by brokerage firms other than this firm are marked with the RMLS logo, and
detailed information about these properties include the name of the listing's broker.
Listing content is copyright © 2019 RMLS of Portland, Oregon.
All information provided is deemed reliable but is not guaranteed and should be independently verified.
Mohan Realty Group data last checked: Dec 31, 2025 09:12 | Listing last modified Nov 13, 2025 16:38.
Some properties which appear for sale on this web site may subsequently have sold or may no longer be available.
Love this home?

Mohanraj Rajendran
Real Estate Agent
(503) 336-1515This home is complete and move-in ready! Discover the charm of New Tradition Homes’ popular Laurel plan, beautifully situated in Stephens Hillside. With 2,926 sq. ft. of thoughtfully designed living space, every detail is crafted for comfort and style.The heart of the home is the expansive kitchen, showcasing a striking 10-foot quartz island—perfect for entertaining or enjoying family meals. The open great room features a cozy fireplace and an 8-foot slider that leads to a covered patio and a fully fenced backyard with an extended patio cover, ideal for year-round enjoyment.Each bedroom is bright and airy, with oversized windows that flood the home with natural light. A main-level den and full bath provide exceptional flexibility, while the private owner’s retreat offers a spa-like escape with a generous walk-in closet and a luxurious floor-to-ceiling tile shower.This home is NextGen Certified for superior energy efficiency and includes peace of mind with a 2-year workmanship warranty plus a 2-10 Homebuyers Warranty. With its unbeatable location and the potential for maximum incentives when using preferred lenders, this is an opportunity you won’t want to miss!
