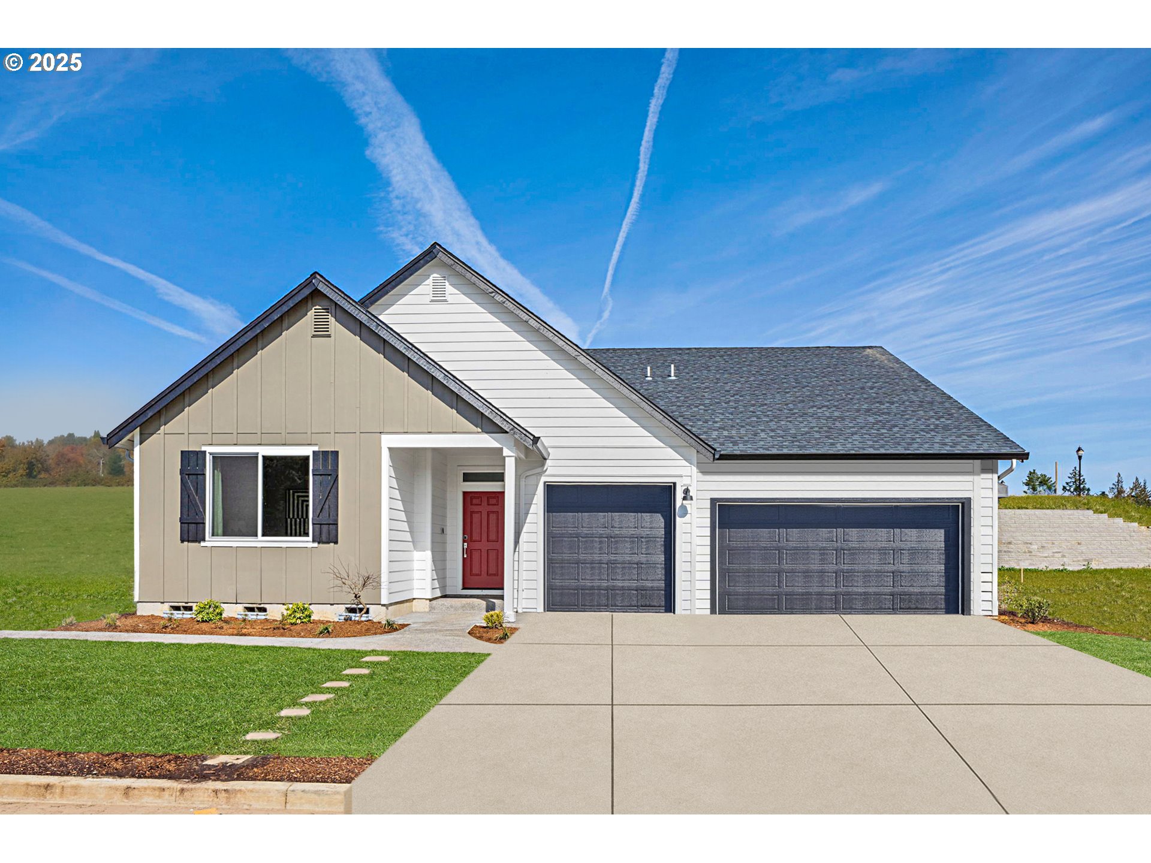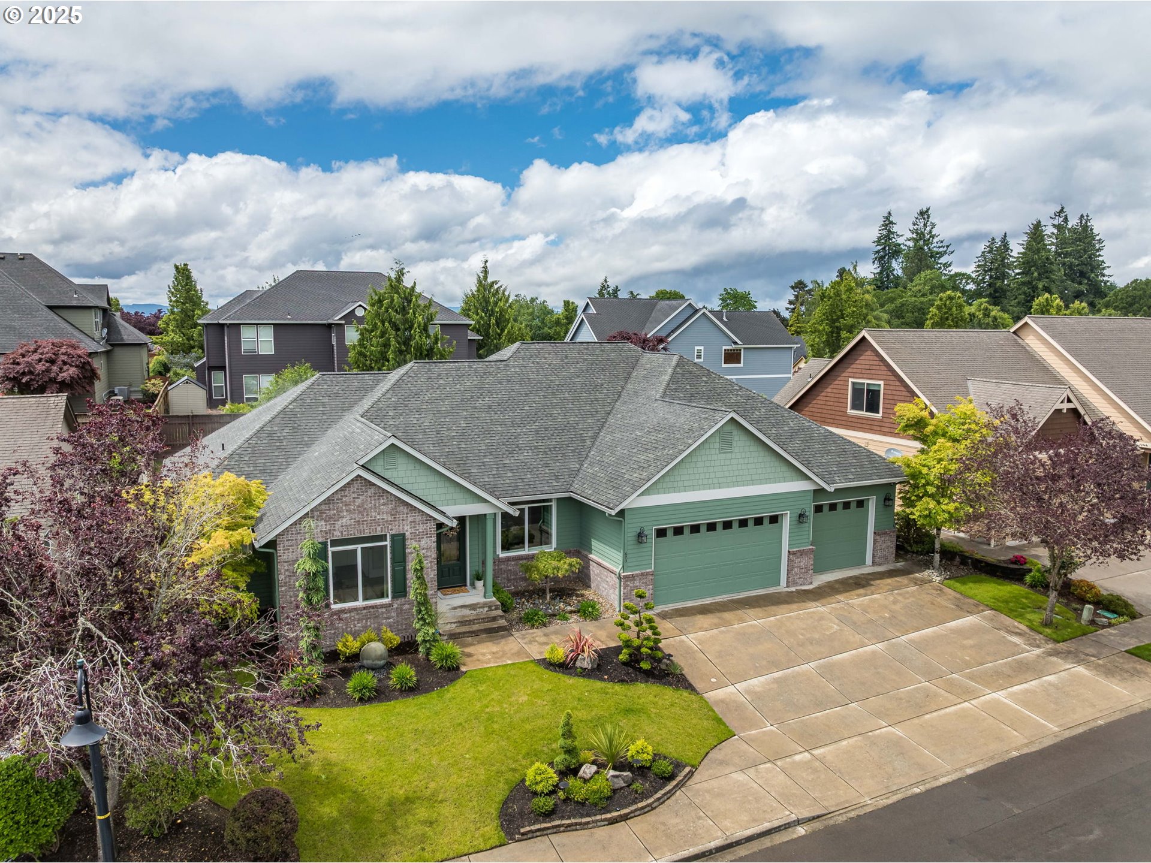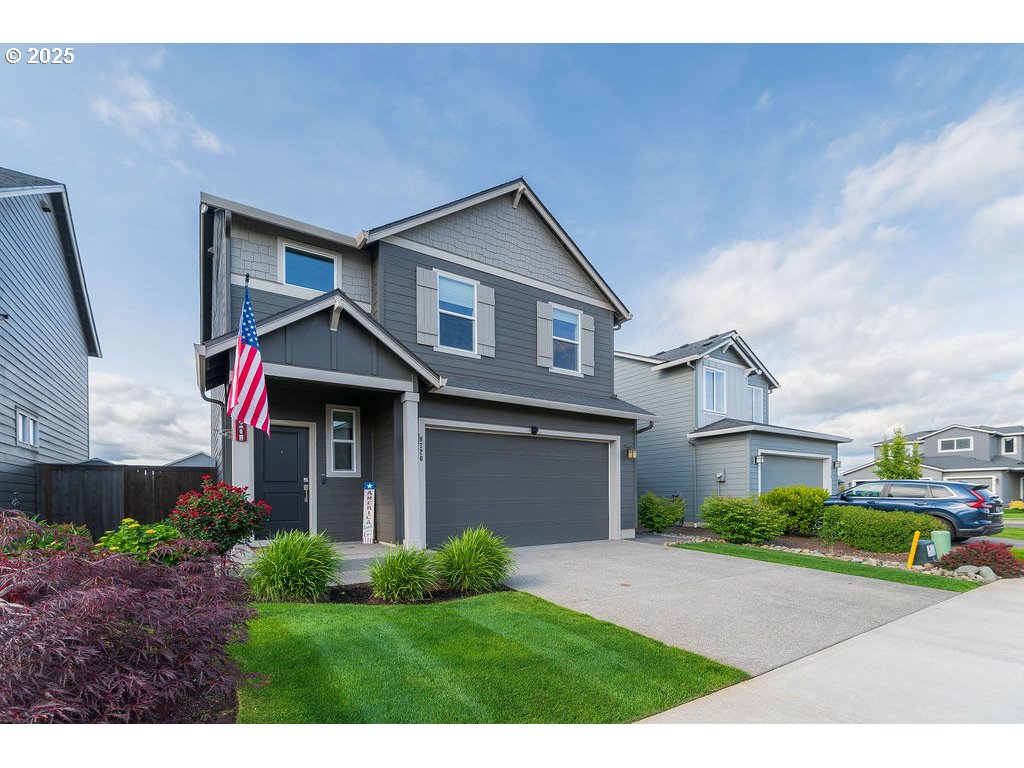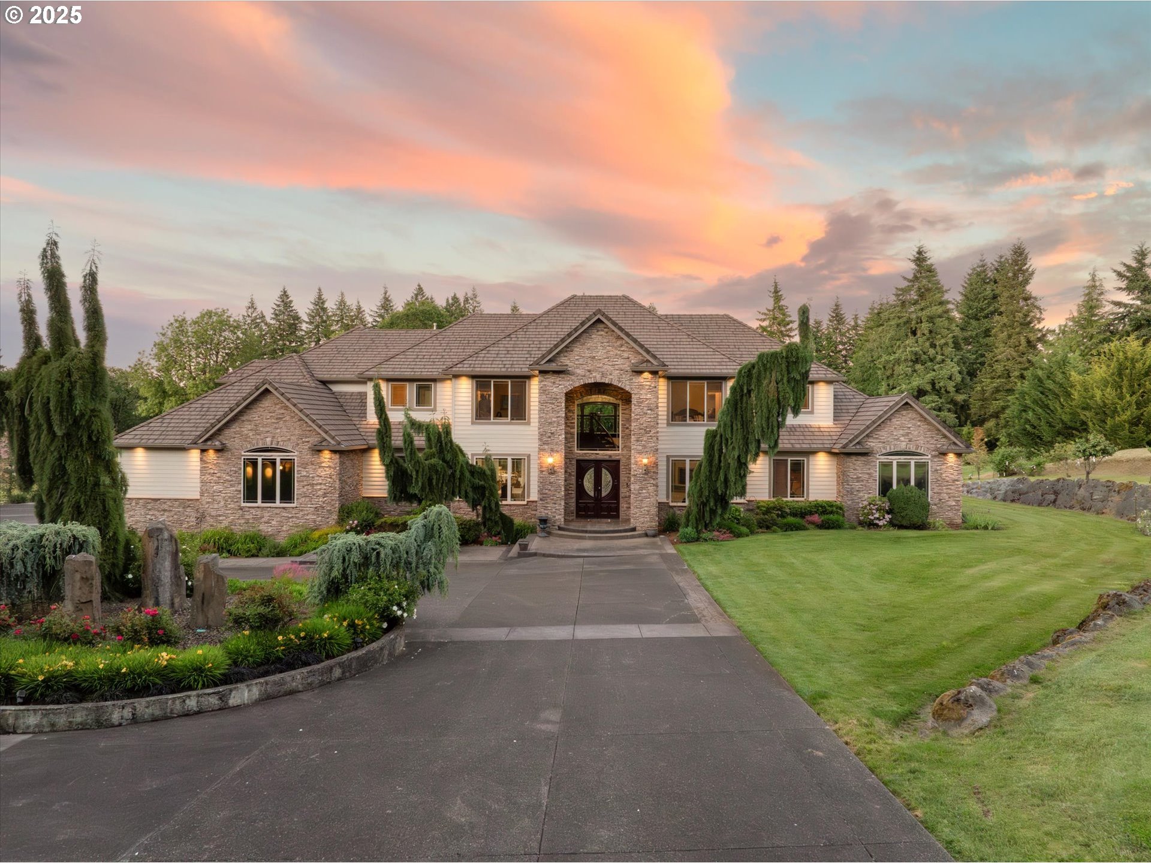4116 S 16TH WAY
Ridgefield, 98642
-
3 Bed
-
2 Bath
-
1967 SqFt
-
58 DOM
-
Built: 2020
- Status: Pending
$659,900
Price cut: $40K (05-27-2025)














































$659900
Price cut: $40K (05-27-2025)
-
3 Bed
-
2 Bath
-
1967 SqFt
-
58 DOM
-
Built: 2020
- Status: Pending
Love this home?

Mohanraj Rajendran
Real Estate Agent
(503) 336-1515Welcome home to modern luxury. Step into a contemporary masterpiece where every detail has been carefully curated for style and function. This home boasts soaring 10’ ceilings, 8’ doorways, and elegant engineered hardwood floors. Custom lighting, soft-close cabinets, and sleek quartz countertops elevate every space. The chef’s kitchen steals the show with an extended island, thick quartz edging, under-cabinet lighting, and built-in organizers. The open-concept great room, with its floor-to-ceiling stone fireplace, floating cabinets, and in-ceiling speakers, is designed for ultimate comfort and entertaining. Retreat to the serene primary suite with blackout shades, custom mirrors, and a spa-like bathroom featuring outlets for a towel warmer and premium grooming essentials. A built-in closet system adds the perfect finishing touch. Outside, the backyard oasis awaits—an extended patio, a fireplace with multi-color lighting, surround-sound speakers, and lush landscaping, including fruit trees and planters. The 3-car tandem garage is upgraded with extra outlets & plumbing for additional appliances. This home combines luxury, thoughtful design, and modern convenience. In addition to a stunning custom-built home, it is a truly walkable neighborhood, along a country road. Walk to the Windy Hill Winery, Starbucks, shopping, and restaurants.
Listing Provided Courtesy of Rowena Lusby, Windermere Northwest Living
General Information
-
24533862
-
SingleFamilyResidence
-
58 DOM
-
3
-
6534 SqFt
-
2
-
1967
-
2020
-
-
Clark
-
986050893
-
South Ridge
-
View Ridge
-
Ridgefield
-
Residential
-
SingleFamilyResidence
-
CLOVERHILL PUD PH4 LOT 249 312034 FOR ASSESSOR USE ONLY CLOVERHIL
Listing Provided Courtesy of Rowena Lusby, Windermere Northwest Living
Mohan Realty Group data last checked: Jun 05, 2025 23:46 | Listing last modified Jun 05, 2025 02:16,
Source:

Residence Information
-
0
-
1967
-
0
-
1967
-
gis
-
1967
-
2/Gas
-
3
-
2
-
0
-
2
-
Composition
-
3, Attached, ExtraDeep, Oversized
-
Stories1,Ranch
-
Driveway,OnStreet
-
1
-
2020
-
No
-
-
CementSiding, Stone
-
CrawlSpace
-
-
-
CrawlSpace
-
ConcretePerimeter,St
-
VinylFrames
-
Commons, Management
Features and Utilities
-
-
BuiltinOven, BuiltinRange, ConvectionOven, Dishwasher, Disposal, FreeStandingGasRange, GasAppliances, Islan
-
EngineeredHardwood, GarageDoorOpener, HighCeilings, HighSpeedInternet, Laundry, Quartz, SoakingTub, SoundSy
-
CoveredPatio, Fenced, Garden, GasHookup, OutdoorFireplace, Patio, Porch, PublicRoad, RaisedBeds, Sprinkler, Ya
-
BuiltinLighting, GarageonMain, GroundLevel, MainFloorBedroomBath, MinimalSteps, OneLevel, RollinShower, Uti
-
CentralAir
-
Gas, Tankless
-
ForcedAir
-
PublicSewer
-
Gas, Tankless
-
Electricity, Gas
Financial
-
5326.92
-
1
-
-
77 / Month
-
-
Cash,Conventional,FHA,VALoan
-
04-01-2025
-
-
No
-
No
Comparable Information
-
05-29-2025
-
58
-
58
-
-
Cash,Conventional,FHA,VALoan
-
$750,000
-
$659,900
-
-
Jun 05, 2025 02:16
Schools
Map
Listing courtesy of Windermere Northwest Living.
 The content relating to real estate for sale on this site comes in part from the IDX program of the RMLS of Portland, Oregon.
Real Estate listings held by brokerage firms other than this firm are marked with the RMLS logo, and
detailed information about these properties include the name of the listing's broker.
Listing content is copyright © 2019 RMLS of Portland, Oregon.
All information provided is deemed reliable but is not guaranteed and should be independently verified.
Mohan Realty Group data last checked: Jun 05, 2025 23:46 | Listing last modified Jun 05, 2025 02:16.
Some properties which appear for sale on this web site may subsequently have sold or may no longer be available.
The content relating to real estate for sale on this site comes in part from the IDX program of the RMLS of Portland, Oregon.
Real Estate listings held by brokerage firms other than this firm are marked with the RMLS logo, and
detailed information about these properties include the name of the listing's broker.
Listing content is copyright © 2019 RMLS of Portland, Oregon.
All information provided is deemed reliable but is not guaranteed and should be independently verified.
Mohan Realty Group data last checked: Jun 05, 2025 23:46 | Listing last modified Jun 05, 2025 02:16.
Some properties which appear for sale on this web site may subsequently have sold or may no longer be available.
Love this home?

Mohanraj Rajendran
Real Estate Agent
(503) 336-1515Welcome home to modern luxury. Step into a contemporary masterpiece where every detail has been carefully curated for style and function. This home boasts soaring 10’ ceilings, 8’ doorways, and elegant engineered hardwood floors. Custom lighting, soft-close cabinets, and sleek quartz countertops elevate every space. The chef’s kitchen steals the show with an extended island, thick quartz edging, under-cabinet lighting, and built-in organizers. The open-concept great room, with its floor-to-ceiling stone fireplace, floating cabinets, and in-ceiling speakers, is designed for ultimate comfort and entertaining. Retreat to the serene primary suite with blackout shades, custom mirrors, and a spa-like bathroom featuring outlets for a towel warmer and premium grooming essentials. A built-in closet system adds the perfect finishing touch. Outside, the backyard oasis awaits—an extended patio, a fireplace with multi-color lighting, surround-sound speakers, and lush landscaping, including fruit trees and planters. The 3-car tandem garage is upgraded with extra outlets & plumbing for additional appliances. This home combines luxury, thoughtful design, and modern convenience. In addition to a stunning custom-built home, it is a truly walkable neighborhood, along a country road. Walk to the Windy Hill Winery, Starbucks, shopping, and restaurants.



