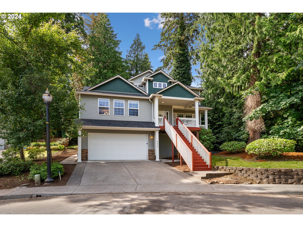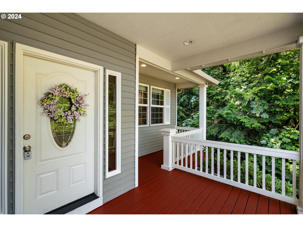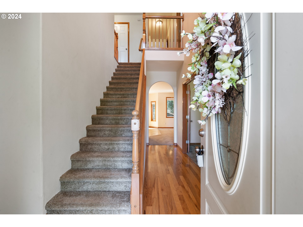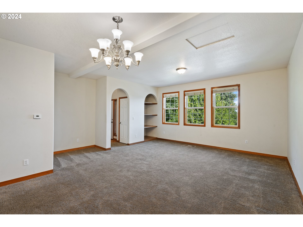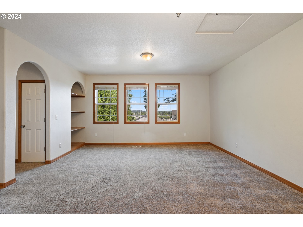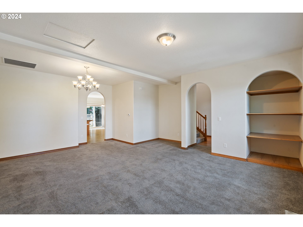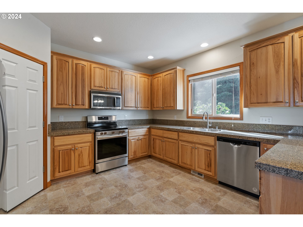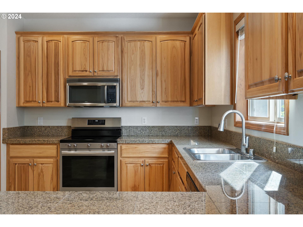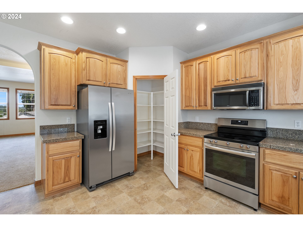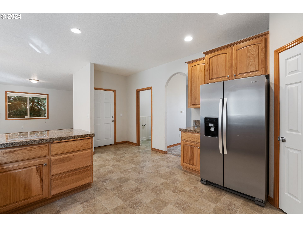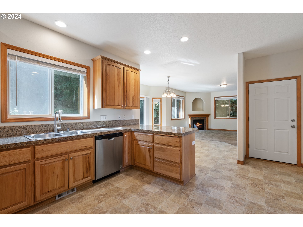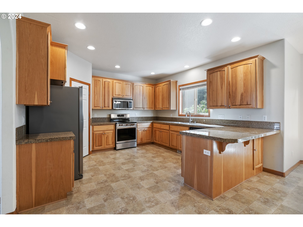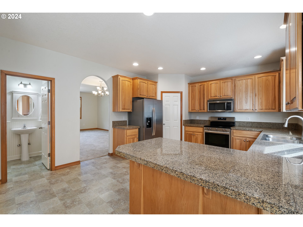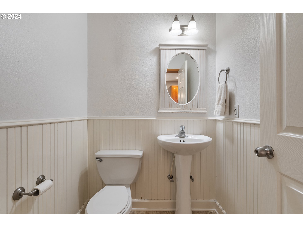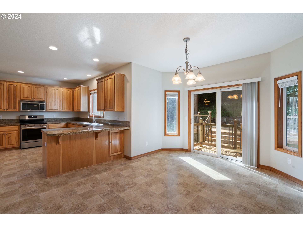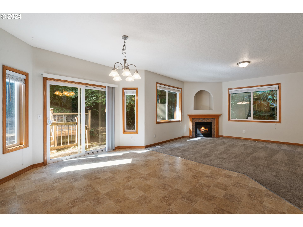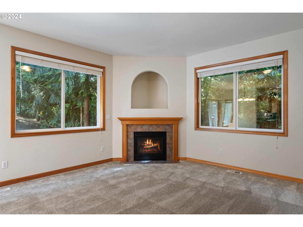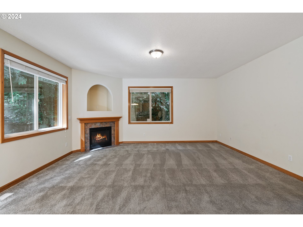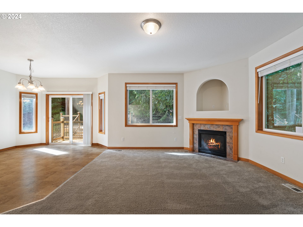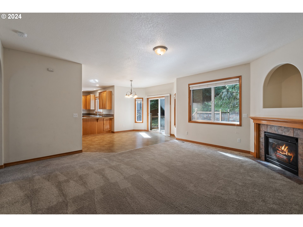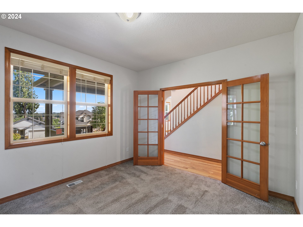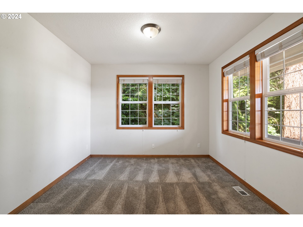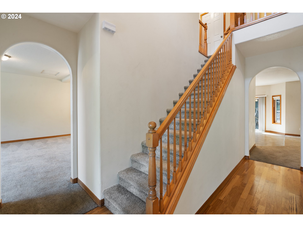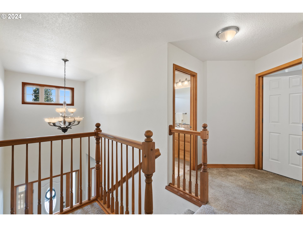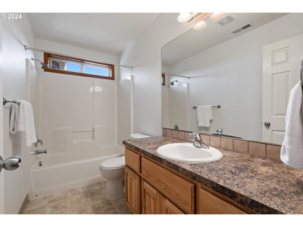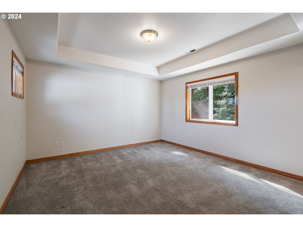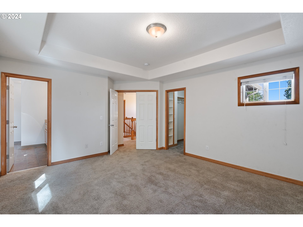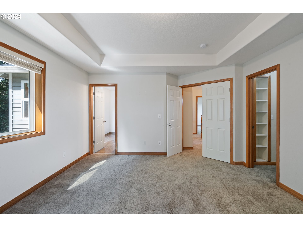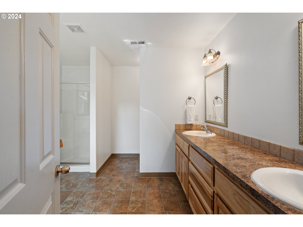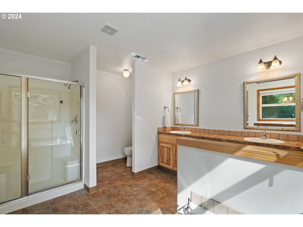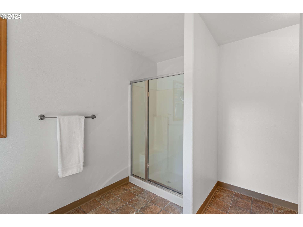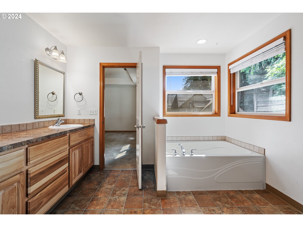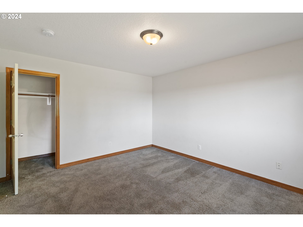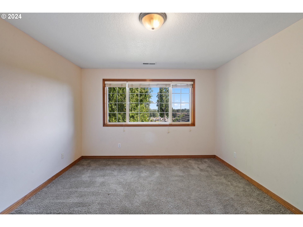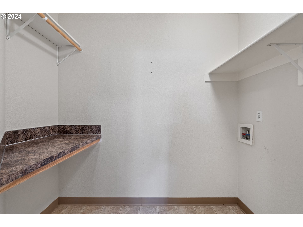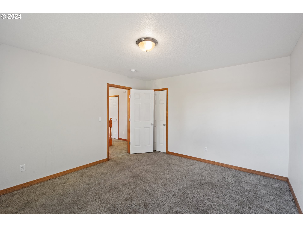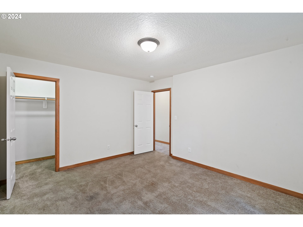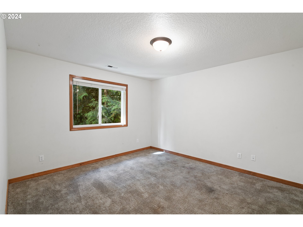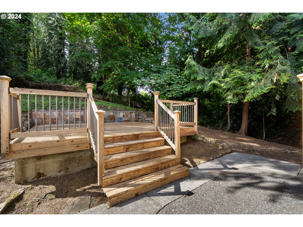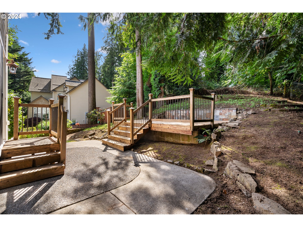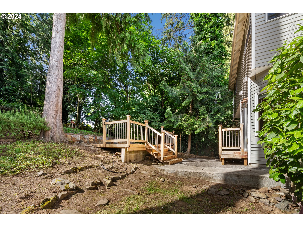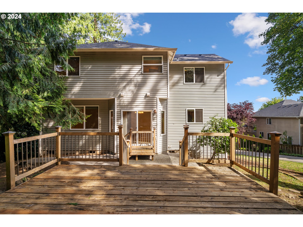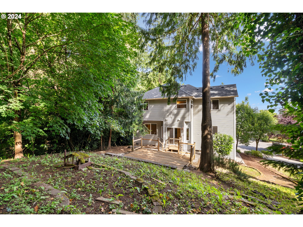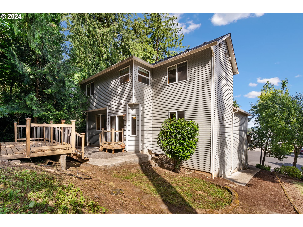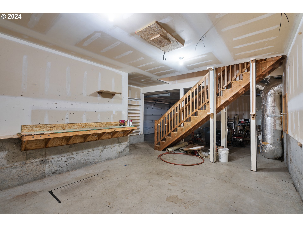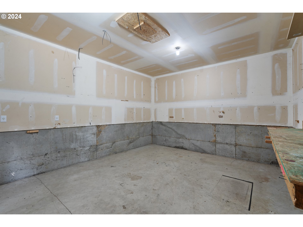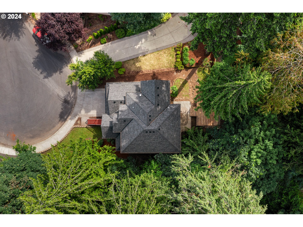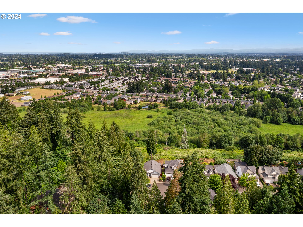8009 NE 16TH ST
Vancouver, 98664
-
3 Bed
-
2.5 Bath
-
2531 SqFt
-
466 DOM
-
Built: 2004
- Status: Active
$624,900
Price cut: $20K (09-29-2025)
$624900
Price cut: $20K (09-29-2025)
-
3 Bed
-
2.5 Bath
-
2531 SqFt
-
466 DOM
-
Built: 2004
- Status: Active
Love this home?

Mohanraj Rajendran
Real Estate Agent
(503) 336-1515Welcome to the new and improved 8009 NE 16th Street, an enchanting residence of comfort and charm nestled in fir trees on a quiet cul-de-sac. From the all-new front porch and stairs, you will get to celebrate not only sunsets, the beautiful vista, but also, in the distance, Mt. St. Helens. Inside, you are greeted by the Living Area with lots of windows, built-ins, and even room enough for your Dining Table. It's the perfect spot for entertaining on a large scale, with its den on the main level offering a secluded retreat for reading, contemplation, or a Home Office. You'll find that the heart of this home is the kitchen, a culinary dream come true with a bounty of counterspace, a large pantry, a brand-new stove and kitchen sink, plus a Breakfast Bar to enjoy your coffee or prep your menu. The family room area, featuring a Gas Fireplace and a breakfast nook with views out to the woods, will make the perfect gathering spot. Upstairs, you will find the convenience of an upstairs laundry, three large bedrooms, with the primary bedroom being a true masterpiece. En suite with a soaking tub and step-in shower, featuring double sinks, this space offers a spa-like experience, a walk-in closet to corral multiple wardrobes. Step outside to the Alfresco deck to enjoy the sweet scent of the surrounding fir trees, while also entertaining under the cool shade they provide. The garage has an extra storage area, and is more than just a place to park your car. It's a potential workshop for the tinkerer or hobbyist, a space where creativity and utility could go hand in hand. This property's flexible floor plan is for your life, ready to adapt to your changing needs. It's a home that offers more than just a place to live; it offers a place to thrive.
Listing Provided Courtesy of Terry Eccles-Pettet, Imagine Homes Realty, LLC
General Information
-
24275843
-
SingleFamilyResidence
-
466 DOM
-
3
-
8276.4 SqFt
-
2.5
-
2531
-
2004
-
-
Clark
-
111022624
-
Ogden
-
McLoughlin
-
Fort Vancouver
-
Residential
-
SingleFamilyResidence
-
CEDARBROOK 2 & 3 LOT 17 SUB 2004 FOR ASSESSOR USE ONLY CEDARBROOK
Listing Provided Courtesy of Terry Eccles-Pettet, Imagine Homes Realty, LLC
Mohan Realty Group data last checked: Dec 15, 2025 11:30 | Listing last modified Sep 29, 2025 18:12,
Source:

Residence Information
-
1099
-
1432
-
0
-
2531
-
TA
-
2531
-
1/Gas
-
3
-
2
-
1
-
2.5
-
Composition
-
2, Attached
-
Craftsman
-
Driveway
-
2
-
2004
-
No
-
-
VinylSiding
-
PartialBasement
-
-
-
PartialBasement
-
-
DoublePaneWindows,Vi
-
Features and Utilities
-
-
BuiltinRange, Dishwasher, Disposal, Microwave
-
GarageDoorOpener, Laundry, WalltoWallCarpet, WoodFloors
-
Deck, Garden, Porch, Sprinkler, Yard
-
-
AirConditioningReady
-
Gas
-
ForcedAir
-
PublicSewer
-
Gas
-
Gas
Financial
-
5117.44
-
0
-
-
-
-
Cash,Conventional,FHA,VALoan
-
06-21-2024
-
-
No
-
No
Comparable Information
-
-
466
-
542
-
-
Cash,Conventional,FHA,VALoan
-
$689,000
-
$624,900
-
-
Sep 29, 2025 18:12
Schools
Map
Listing courtesy of Imagine Homes Realty, LLC.
 The content relating to real estate for sale on this site comes in part from the IDX program of the RMLS of Portland, Oregon.
Real Estate listings held by brokerage firms other than this firm are marked with the RMLS logo, and
detailed information about these properties include the name of the listing's broker.
Listing content is copyright © 2019 RMLS of Portland, Oregon.
All information provided is deemed reliable but is not guaranteed and should be independently verified.
Mohan Realty Group data last checked: Dec 15, 2025 11:30 | Listing last modified Sep 29, 2025 18:12.
Some properties which appear for sale on this web site may subsequently have sold or may no longer be available.
The content relating to real estate for sale on this site comes in part from the IDX program of the RMLS of Portland, Oregon.
Real Estate listings held by brokerage firms other than this firm are marked with the RMLS logo, and
detailed information about these properties include the name of the listing's broker.
Listing content is copyright © 2019 RMLS of Portland, Oregon.
All information provided is deemed reliable but is not guaranteed and should be independently verified.
Mohan Realty Group data last checked: Dec 15, 2025 11:30 | Listing last modified Sep 29, 2025 18:12.
Some properties which appear for sale on this web site may subsequently have sold or may no longer be available.
Love this home?

Mohanraj Rajendran
Real Estate Agent
(503) 336-1515Welcome to the new and improved 8009 NE 16th Street, an enchanting residence of comfort and charm nestled in fir trees on a quiet cul-de-sac. From the all-new front porch and stairs, you will get to celebrate not only sunsets, the beautiful vista, but also, in the distance, Mt. St. Helens. Inside, you are greeted by the Living Area with lots of windows, built-ins, and even room enough for your Dining Table. It's the perfect spot for entertaining on a large scale, with its den on the main level offering a secluded retreat for reading, contemplation, or a Home Office. You'll find that the heart of this home is the kitchen, a culinary dream come true with a bounty of counterspace, a large pantry, a brand-new stove and kitchen sink, plus a Breakfast Bar to enjoy your coffee or prep your menu. The family room area, featuring a Gas Fireplace and a breakfast nook with views out to the woods, will make the perfect gathering spot. Upstairs, you will find the convenience of an upstairs laundry, three large bedrooms, with the primary bedroom being a true masterpiece. En suite with a soaking tub and step-in shower, featuring double sinks, this space offers a spa-like experience, a walk-in closet to corral multiple wardrobes. Step outside to the Alfresco deck to enjoy the sweet scent of the surrounding fir trees, while also entertaining under the cool shade they provide. The garage has an extra storage area, and is more than just a place to park your car. It's a potential workshop for the tinkerer or hobbyist, a space where creativity and utility could go hand in hand. This property's flexible floor plan is for your life, ready to adapt to your changing needs. It's a home that offers more than just a place to live; it offers a place to thrive.
