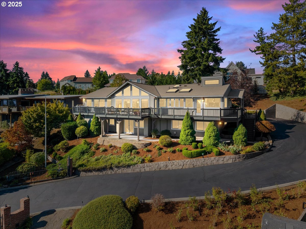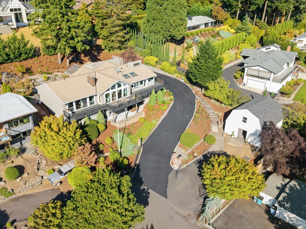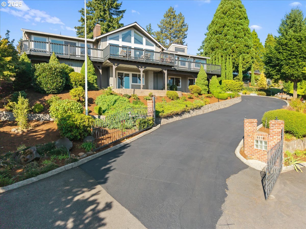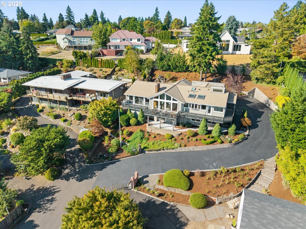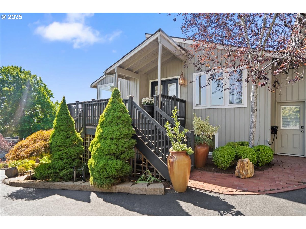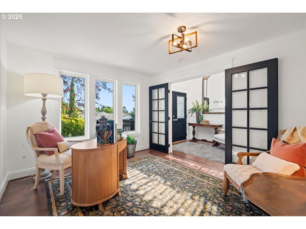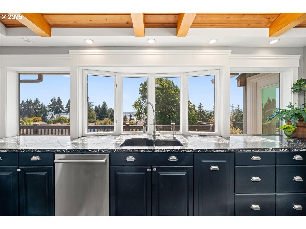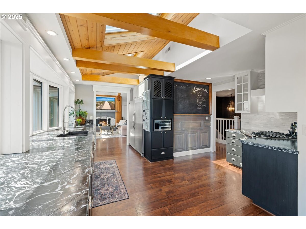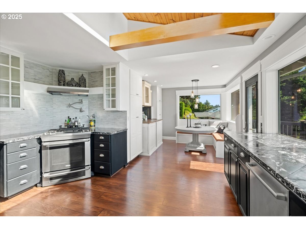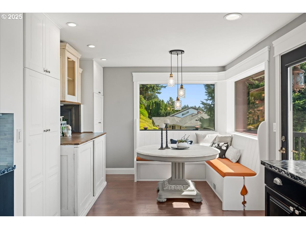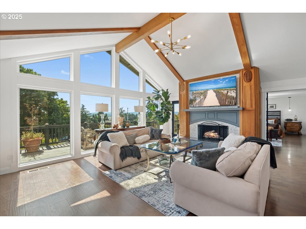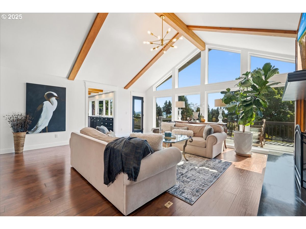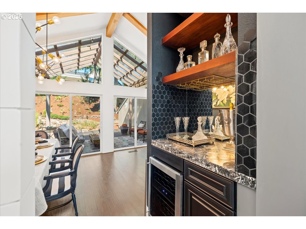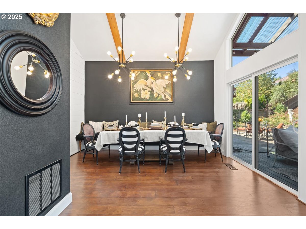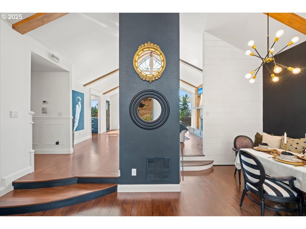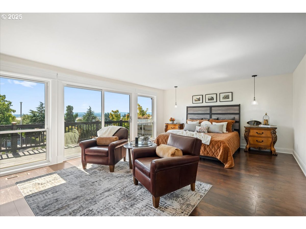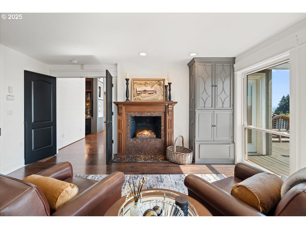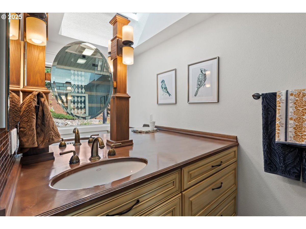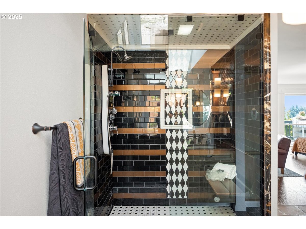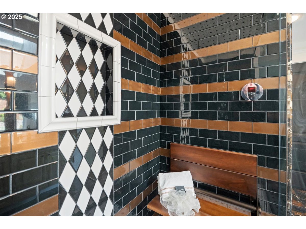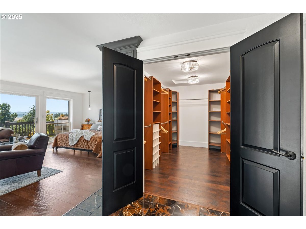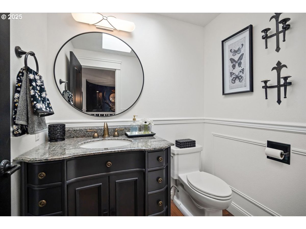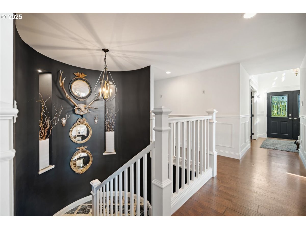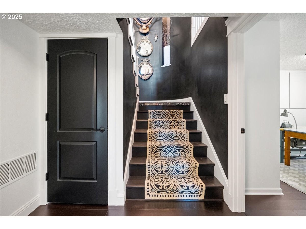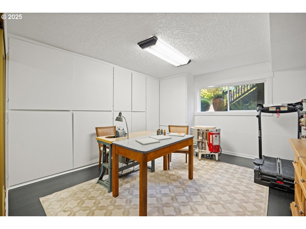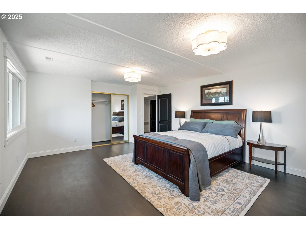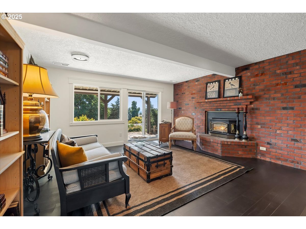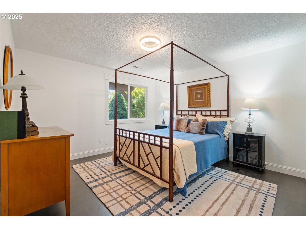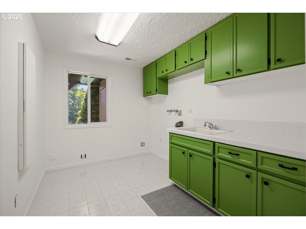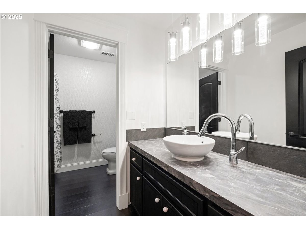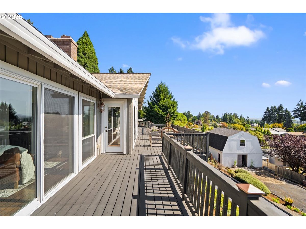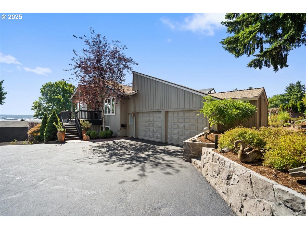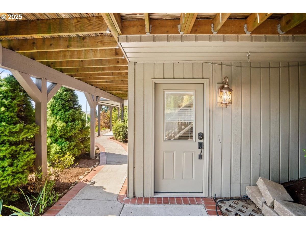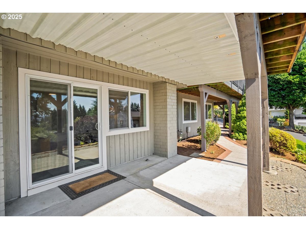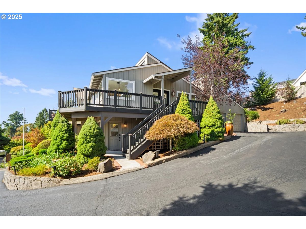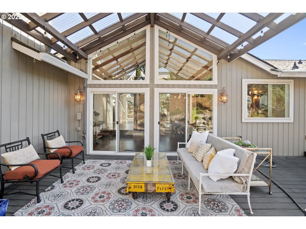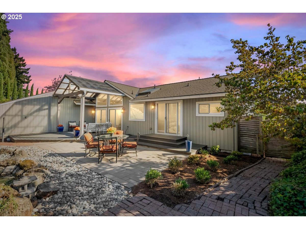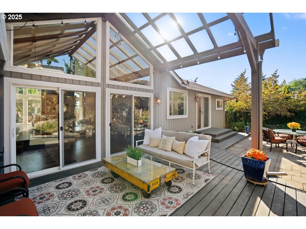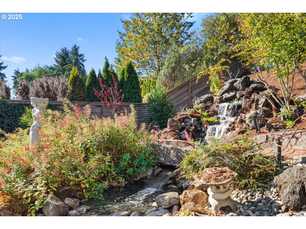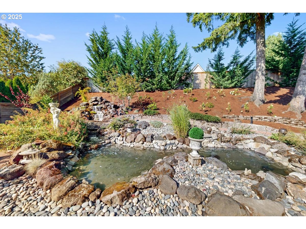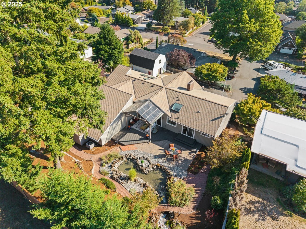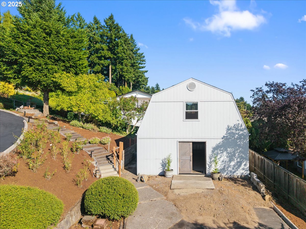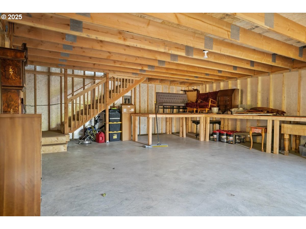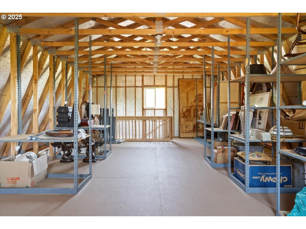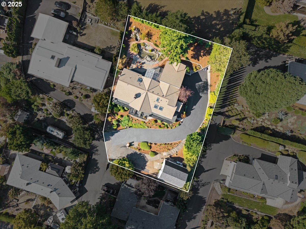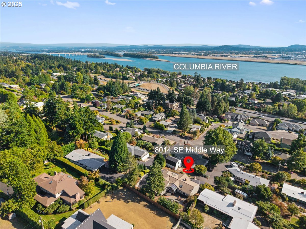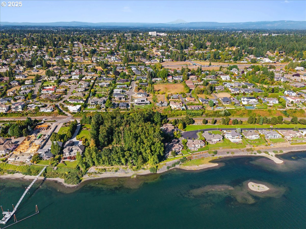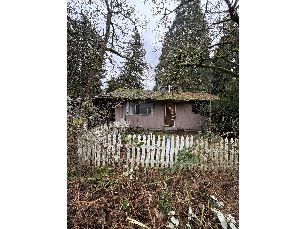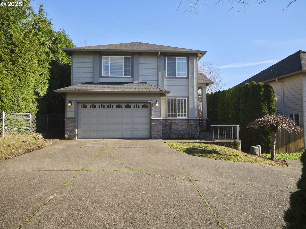8014 SE MIDDLE WAY
Vancouver, 98664
-
4 Bed
-
2.5 Bath
-
3636 SqFt
-
89 DOM
-
Built: 1979
- Status: Active
$1,250,000
$1250000
-
4 Bed
-
2.5 Bath
-
3636 SqFt
-
89 DOM
-
Built: 1979
- Status: Active
Love this home?

Mohanraj Rajendran
Real Estate Agent
(503) 336-1515Gated Custom Estate with Hilltop Views & Storybook GroundsPerched on a gated, professionally landscaped hilltop lot, this restored 1979 custom home offers over 3,600 sq. ft. of refined living in one of Vancouver’s most desirable neighborhoods. Designed by the original owners of Tidewater Cove, the property combines timeless craftsmanship with thoughtful updates and captures epic sunsets with sweeping views of the Columbia River and Mt. Hood.The main floor features a spacious primary suite with Benson Hotel Brazilian marble, a steam shower, and heated floors. Vaulted ceilings and warranty-backed windows with automated skylight blinds flood the home with natural light. Entertain with ease in the formal dining room, or gather around one of three fireplaces. A chef’s kitchen boasts marble countertops, a gas range, and chef’s refrigerator, while a Belgian baker’s rack and built-in bar with wine fridge add distinctive character.With four bedrooms, 2.5 baths, two laundry rooms, and a daylight basement with private entry, the layout adapts easily for multi-generational living, a professional office, or guest quarters. A hidden “speakeasy-style” storage room adds intrigue.Outdoors, the professionally landscaped grounds feature a koi pond with cascading waterfall and storybook bridge, attracting hummingbirds and red dragonflies. Two covered patios provide year-round enjoyment. A two-story 25' x 30' loft-style barn with reclaimed doors from the TV series Grimm offers endless potential.With cedar siding, gated privacy, and a rare half-acre hilltop setting, this estate is truly one of a kind.
Listing Provided Courtesy of Nicole Cozzetto, New Moon Realty LLC
General Information
-
586539499
-
SingleFamilyResidence
-
89 DOM
-
4
-
0.49 acres
-
2.5
-
3636
-
1979
-
R-6
-
Clark
-
112533212
-
Harney
-
McLoughlin
-
Fort Vancouver
-
Residential
-
SingleFamilyResidence
-
FRIEDEL ACRES #9 LOT 6 BLK 2 .49A FOR ASSESSOR USE ONLY THAT PTN
Listing Provided Courtesy of Nicole Cozzetto, New Moon Realty LLC
Mohan Realty Group data last checked: Dec 23, 2025 18:45 | Listing last modified Dec 17, 2025 21:00,
Source:

Residence Information
-
0
-
2152
-
1484
-
3636
-
GIS
-
2152
-
3/Gas
-
4
-
2
-
1
-
2.5
-
Composition
-
2, Attached
-
DaylightRanch
-
Driveway,Secured
-
2
-
1979
-
No
-
-
Cedar, WoodSiding
-
Daylight,ExteriorEntry,Finished
-
RVParking
-
-
Daylight,ExteriorEnt
-
ConcretePerimeter,Sl
-
DoublePaneWindows,Vi
-
Features and Utilities
-
-
BuiltinOven, BuiltinRange, BuiltinRefrigerator, ConvectionOven, Dishwasher, Disposal, GasAppliances, Marble
-
CeilingFan, GarageDoorOpener, HeatedTileFloor, HighCeilings, LaminateFlooring, Laundry, Marble, PlumbedForC
-
Barn, CoveredDeck, CoveredPatio, Deck, GuestQuarters, Patio, PrivateRoad, RVBoatStorage, Sprinkler, ToolShed
-
AccessibleFullBath, BathroomCabinets, CaregiverQuarters, KitchenCabinets, MainFloorBedroomBath, NaturalLi
-
CentralAir, HeatPump
-
Gas, Tank
-
HeatPump, WoodStove
-
PublicSewer
-
Gas, Tank
-
Gas
Financial
-
8156.45
-
0
-
-
-
-
Cash,Conventional,FHA,VALoan
-
09-19-2025
-
-
No
-
No
Comparable Information
-
-
89
-
95
-
-
Cash,Conventional,FHA,VALoan
-
$1,250,000
-
$1,250,000
-
-
Dec 17, 2025 21:00
Schools
Map
Listing courtesy of New Moon Realty LLC.
 The content relating to real estate for sale on this site comes in part from the IDX program of the RMLS of Portland, Oregon.
Real Estate listings held by brokerage firms other than this firm are marked with the RMLS logo, and
detailed information about these properties include the name of the listing's broker.
Listing content is copyright © 2019 RMLS of Portland, Oregon.
All information provided is deemed reliable but is not guaranteed and should be independently verified.
Mohan Realty Group data last checked: Dec 23, 2025 18:45 | Listing last modified Dec 17, 2025 21:00.
Some properties which appear for sale on this web site may subsequently have sold or may no longer be available.
The content relating to real estate for sale on this site comes in part from the IDX program of the RMLS of Portland, Oregon.
Real Estate listings held by brokerage firms other than this firm are marked with the RMLS logo, and
detailed information about these properties include the name of the listing's broker.
Listing content is copyright © 2019 RMLS of Portland, Oregon.
All information provided is deemed reliable but is not guaranteed and should be independently verified.
Mohan Realty Group data last checked: Dec 23, 2025 18:45 | Listing last modified Dec 17, 2025 21:00.
Some properties which appear for sale on this web site may subsequently have sold or may no longer be available.
Love this home?

Mohanraj Rajendran
Real Estate Agent
(503) 336-1515Gated Custom Estate with Hilltop Views & Storybook GroundsPerched on a gated, professionally landscaped hilltop lot, this restored 1979 custom home offers over 3,600 sq. ft. of refined living in one of Vancouver’s most desirable neighborhoods. Designed by the original owners of Tidewater Cove, the property combines timeless craftsmanship with thoughtful updates and captures epic sunsets with sweeping views of the Columbia River and Mt. Hood.The main floor features a spacious primary suite with Benson Hotel Brazilian marble, a steam shower, and heated floors. Vaulted ceilings and warranty-backed windows with automated skylight blinds flood the home with natural light. Entertain with ease in the formal dining room, or gather around one of three fireplaces. A chef’s kitchen boasts marble countertops, a gas range, and chef’s refrigerator, while a Belgian baker’s rack and built-in bar with wine fridge add distinctive character.With four bedrooms, 2.5 baths, two laundry rooms, and a daylight basement with private entry, the layout adapts easily for multi-generational living, a professional office, or guest quarters. A hidden “speakeasy-style” storage room adds intrigue.Outdoors, the professionally landscaped grounds feature a koi pond with cascading waterfall and storybook bridge, attracting hummingbirds and red dragonflies. Two covered patios provide year-round enjoyment. A two-story 25' x 30' loft-style barn with reclaimed doors from the TV series Grimm offers endless potential.With cedar siding, gated privacy, and a rare half-acre hilltop setting, this estate is truly one of a kind.
