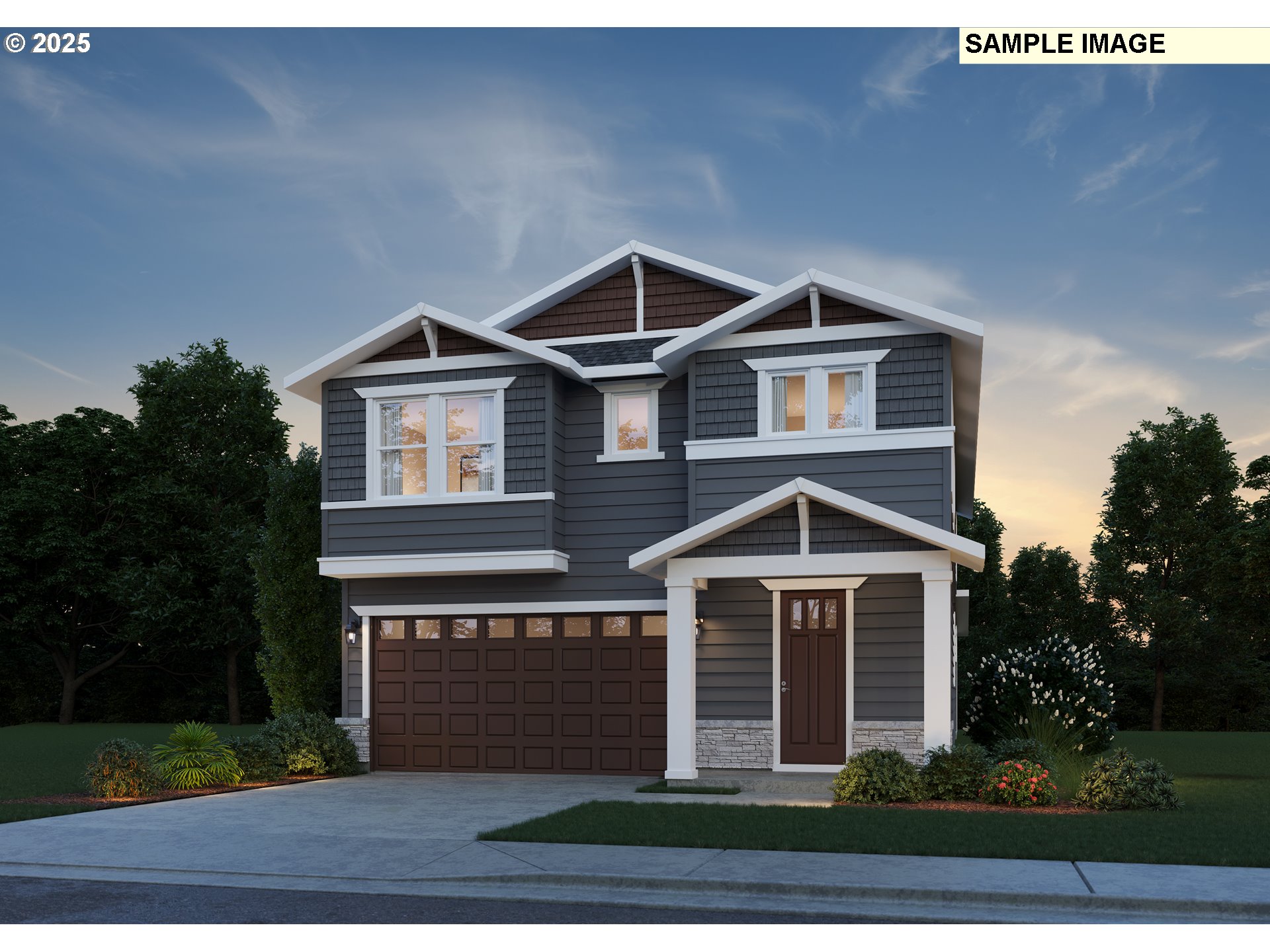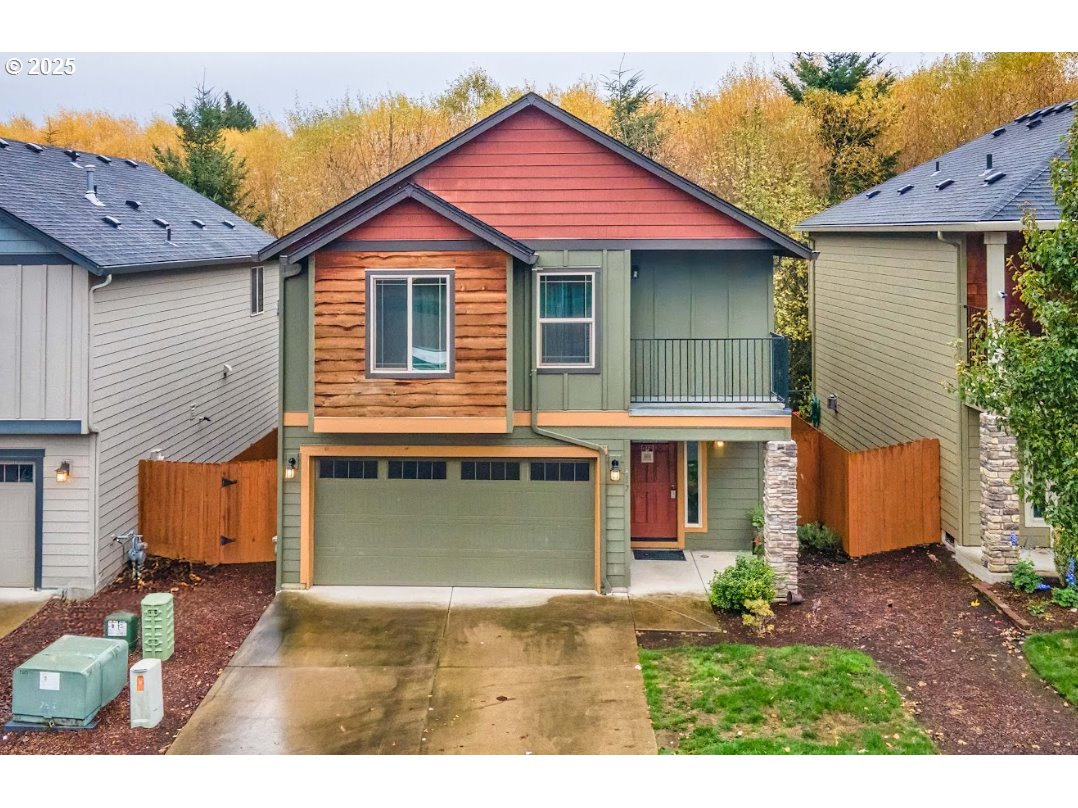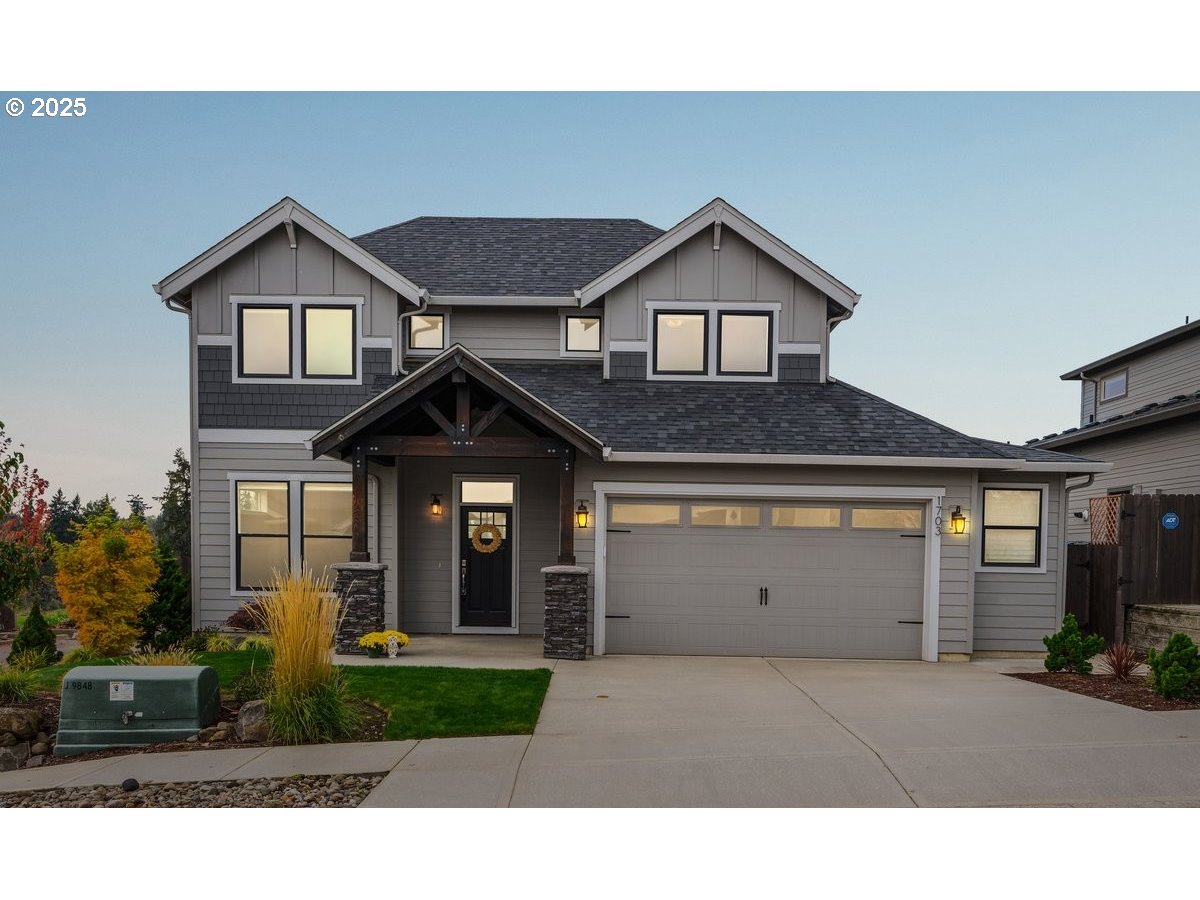904 NE 224TH CIR
Ridgefield, 98642
-
4 Bed
-
3.5 Bath
-
4706 SqFt
-
164 DOM
-
Built: 2006
- Status: Pending
$1,599,900
Price cut: $49.1K (09-29-2025)
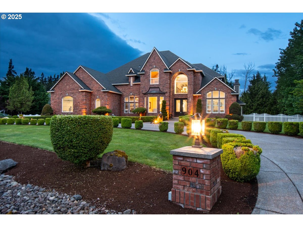
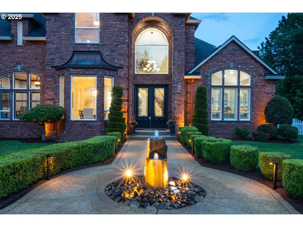
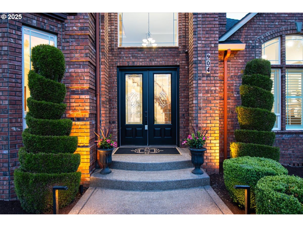
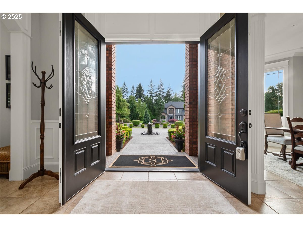
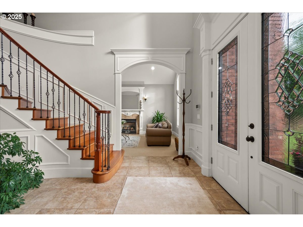
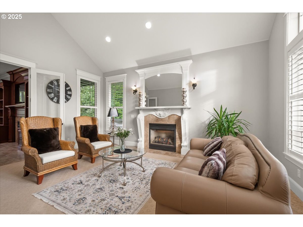
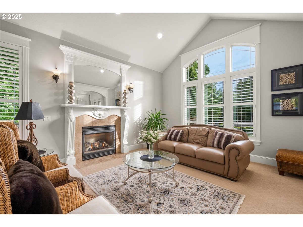
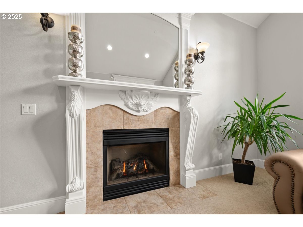
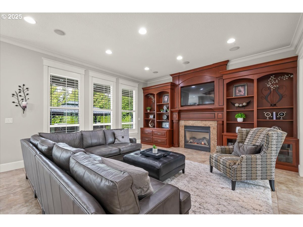
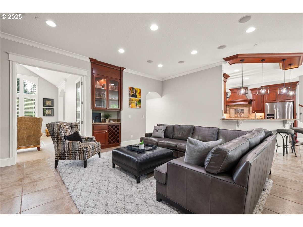
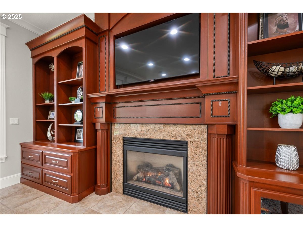
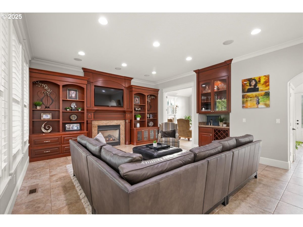
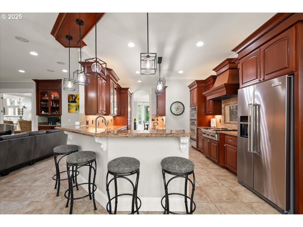
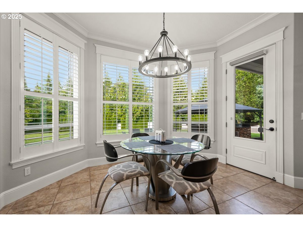
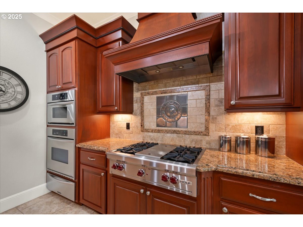
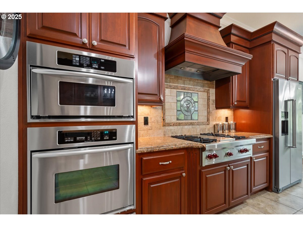
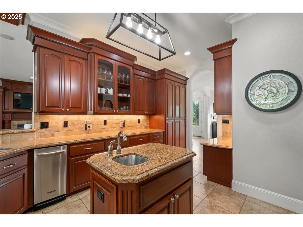
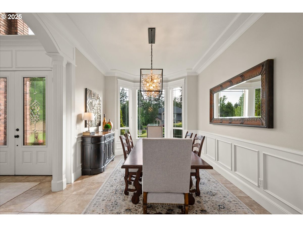
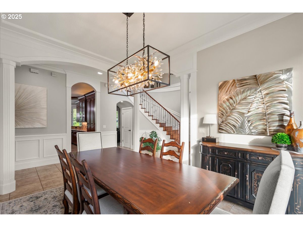
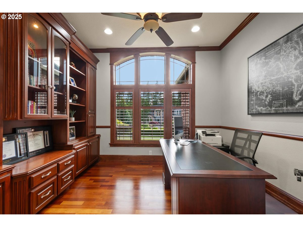
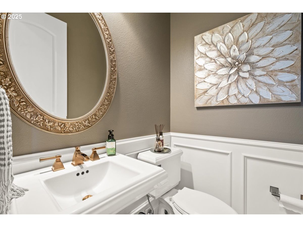
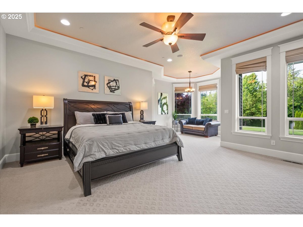
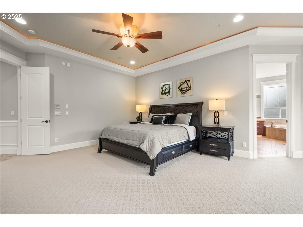
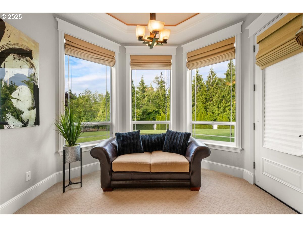
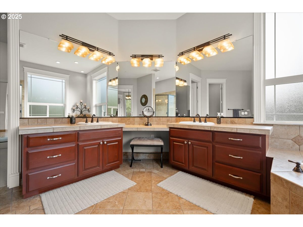
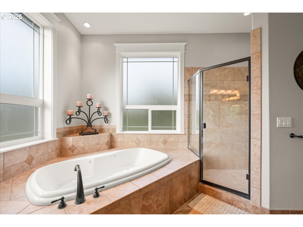
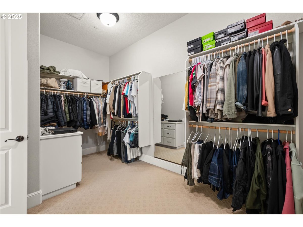
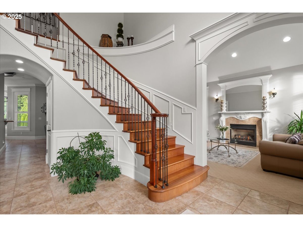
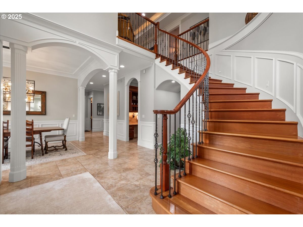
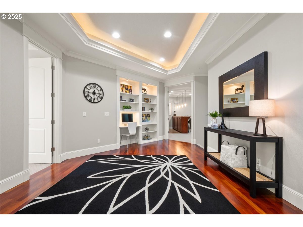
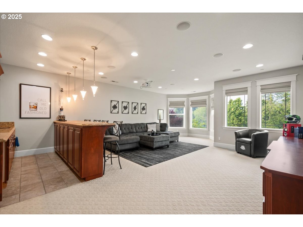
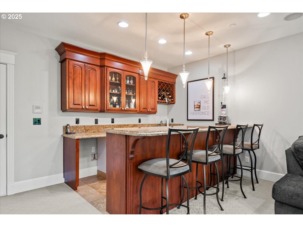
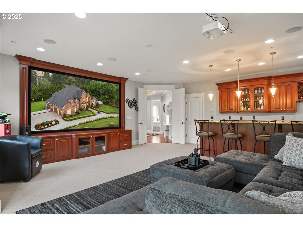
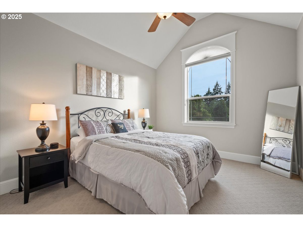
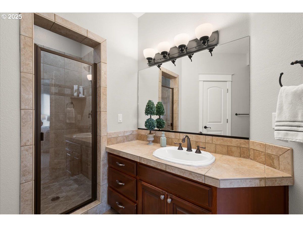
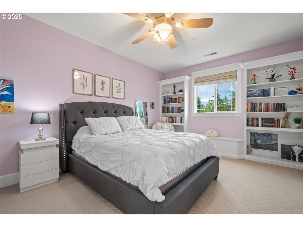
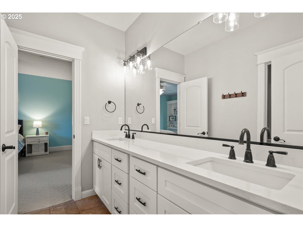
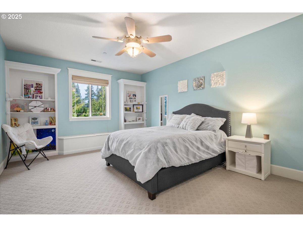
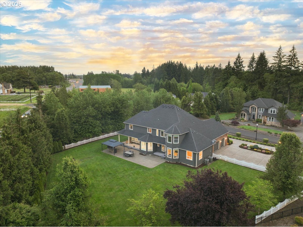
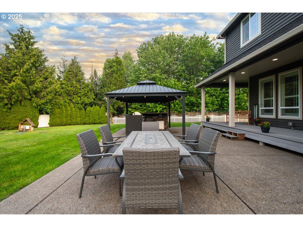
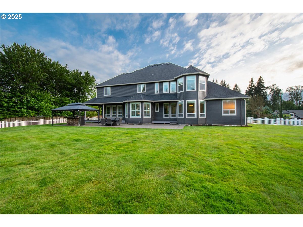
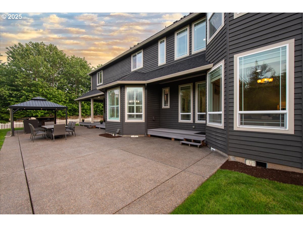
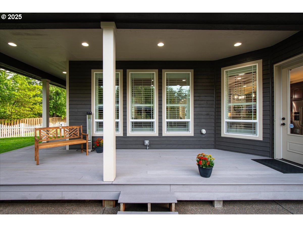
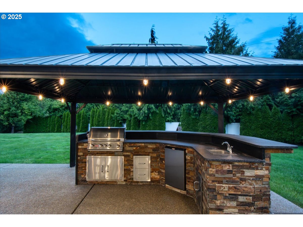
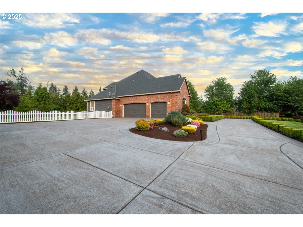
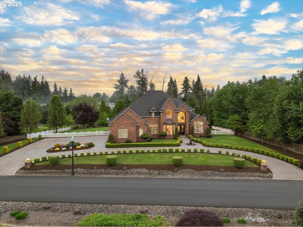
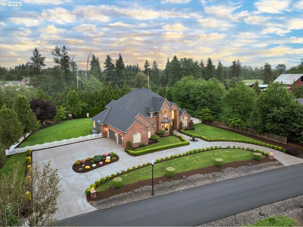
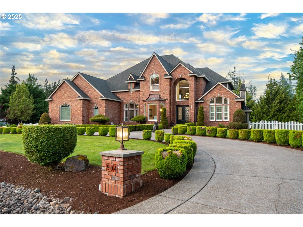
$1599900
Price cut: $49.1K (09-29-2025)
-
4 Bed
-
3.5 Bath
-
4706 SqFt
-
164 DOM
-
Built: 2006
- Status: Pending
Love this home?

Mohanraj Rajendran
Real Estate Agent
(503) 336-1515Priced to Sell!! 1 Acre Estate in a Gated Community! This stunning 4-bedroom estate home spans an impressive 4,706 square feet! The grand high-ceiling entry welcomes you with tile floors, a wrought iron staircase featuring hardwood steps, elegant wainscotting, accent lighting, and a decorative landing. The formal dining room exudes sophistication with tile floors, coved ceilings, detailed wainscotting, and graceful pillars framing arched walkways. A cozy propane fireplace anchors the formal living room, complemented by a decorative mantel, tile surround, and mirror, with French glass doors leading to the spacious great room. Here, you’ll find 10-foot ceilings, a second fireplace with granite surround, custom built-ins, and a full wet bar with wine rack and glass cabinetry. The gourmet kitchen features custom cabinets, slab granite counters, an island with sink, full tile backsplash, top-tier Wolf propane range with griddle, built-in oven and warming drawer. The breakfast nook, bathed in natural light, opens to a covered Trex wraparound deck. Additional highlights include a den/office with built-ins, a spacious laundry room with folding station, and a secondary staircase for convenience. The luxurious primary suite offers a bayed sitting area, private deck access, and an expansive ensuite bath with jetted tub, double vanity, makeup counter, large walk-in shower, bidet, and custom closet with built-ins. Upstairs, find a hardwood landing with built-in desk, three generously sized bedrooms—two with built-ins and a Jack & Jill bath—and a vaulted guest suite with private bath. A media room features a 133" movie screen, projector, custom built-ins, and a wet bar. The oversized 3-car garage includes built-ins, a sink, and Tesla charger. Enjoy year-round entertaining with a built-in BBQ, gazebo, and wraparound covered deck in the fully fenced backyard.
Listing Provided Courtesy of Scott Combs, Windermere Northwest Living
General Information
-
368107725
-
SingleFamilyResidence
-
164 DOM
-
4
-
1.02 acres
-
3.5
-
4706
-
2006
-
R-5
-
Clark
-
216958004
-
South Ridge
-
View Ridge
-
Ridgefield
-
Residential
-
SingleFamilyResidence
-
MARCH ESTATES LOT 2 1.02A SUB 2006 FOR ASSESSOR USE ONLY ALSO VAC
Listing Provided Courtesy of Scott Combs, Windermere Northwest Living
Mohan Realty Group data last checked: Nov 06, 2025 20:16 | Listing last modified Nov 06, 2025 09:04,
Source:

Residence Information
-
1916
-
2790
-
0
-
4706
-
GIS
-
4706
-
2/Gas
-
4
-
3
-
1
-
3.5
-
Composition
-
3, Attached, Oversized
-
Stories2
-
Driveway,EVReady
-
2
-
2006
-
No
-
-
Brick, Cedar, LapSiding
-
CrawlSpace
-
-
-
CrawlSpace
-
-
VinylFrames
-
Commons, Gated, Insura
Features and Utilities
-
Fireplace, Formal
-
BuiltinOven, Cooktop, Dishwasher, FreeStandingRefrigerator, GasAppliances, Granite, Microwave, PlumbedForIc
-
CeilingFan, CentralVacuum, GarageDoorOpener, Granite, HardwoodFloors, HighCeilings, HomeTheater, Intercom, J
-
CoveredDeck, Fenced, Gazebo, PrivateRoad, Sprinkler, WaterFeature, Yard
-
GarageonMain, MainFloorBedroomBath, UtilityRoomOnMain, WalkinShower
-
HeatPump
-
Electricity
-
ForcedAir, Zoned
-
SepticTank
-
Electricity
-
Electricity
Financial
-
12893.53
-
1
-
-
840 / Annually
-
-
Cash,Conventional,FHA,VALoan
-
05-26-2025
-
-
No
-
No
Comparable Information
-
11-06-2025
-
164
-
164
-
-
Cash,Conventional,FHA,VALoan
-
$1,695,000
-
$1,599,900
-
-
Nov 06, 2025 09:04
Schools
Map
Listing courtesy of Windermere Northwest Living.
 The content relating to real estate for sale on this site comes in part from the IDX program of the RMLS of Portland, Oregon.
Real Estate listings held by brokerage firms other than this firm are marked with the RMLS logo, and
detailed information about these properties include the name of the listing's broker.
Listing content is copyright © 2019 RMLS of Portland, Oregon.
All information provided is deemed reliable but is not guaranteed and should be independently verified.
Mohan Realty Group data last checked: Nov 06, 2025 20:16 | Listing last modified Nov 06, 2025 09:04.
Some properties which appear for sale on this web site may subsequently have sold or may no longer be available.
The content relating to real estate for sale on this site comes in part from the IDX program of the RMLS of Portland, Oregon.
Real Estate listings held by brokerage firms other than this firm are marked with the RMLS logo, and
detailed information about these properties include the name of the listing's broker.
Listing content is copyright © 2019 RMLS of Portland, Oregon.
All information provided is deemed reliable but is not guaranteed and should be independently verified.
Mohan Realty Group data last checked: Nov 06, 2025 20:16 | Listing last modified Nov 06, 2025 09:04.
Some properties which appear for sale on this web site may subsequently have sold or may no longer be available.
Love this home?

Mohanraj Rajendran
Real Estate Agent
(503) 336-1515Priced to Sell!! 1 Acre Estate in a Gated Community! This stunning 4-bedroom estate home spans an impressive 4,706 square feet! The grand high-ceiling entry welcomes you with tile floors, a wrought iron staircase featuring hardwood steps, elegant wainscotting, accent lighting, and a decorative landing. The formal dining room exudes sophistication with tile floors, coved ceilings, detailed wainscotting, and graceful pillars framing arched walkways. A cozy propane fireplace anchors the formal living room, complemented by a decorative mantel, tile surround, and mirror, with French glass doors leading to the spacious great room. Here, you’ll find 10-foot ceilings, a second fireplace with granite surround, custom built-ins, and a full wet bar with wine rack and glass cabinetry. The gourmet kitchen features custom cabinets, slab granite counters, an island with sink, full tile backsplash, top-tier Wolf propane range with griddle, built-in oven and warming drawer. The breakfast nook, bathed in natural light, opens to a covered Trex wraparound deck. Additional highlights include a den/office with built-ins, a spacious laundry room with folding station, and a secondary staircase for convenience. The luxurious primary suite offers a bayed sitting area, private deck access, and an expansive ensuite bath with jetted tub, double vanity, makeup counter, large walk-in shower, bidet, and custom closet with built-ins. Upstairs, find a hardwood landing with built-in desk, three generously sized bedrooms—two with built-ins and a Jack & Jill bath—and a vaulted guest suite with private bath. A media room features a 133" movie screen, projector, custom built-ins, and a wet bar. The oversized 3-car garage includes built-ins, a sink, and Tesla charger. Enjoy year-round entertaining with a built-in BBQ, gazebo, and wraparound covered deck in the fully fenced backyard.
