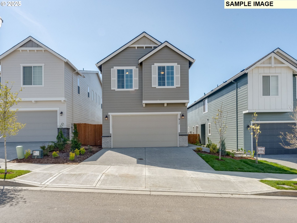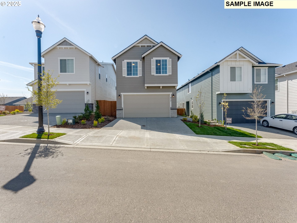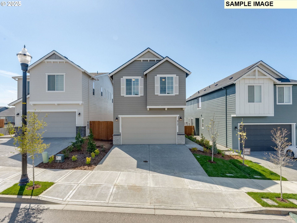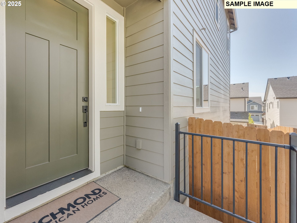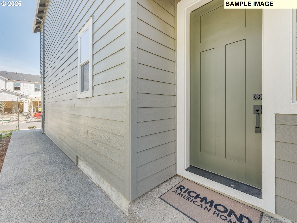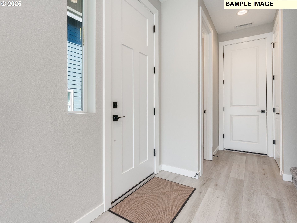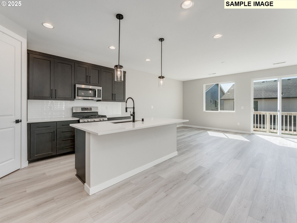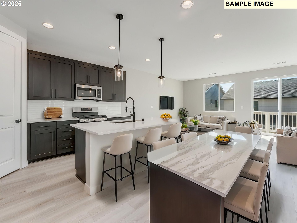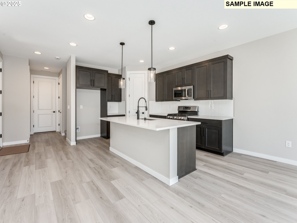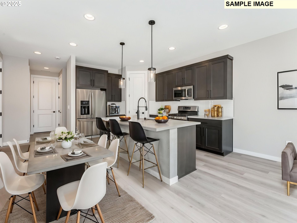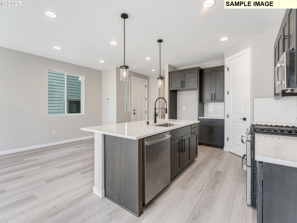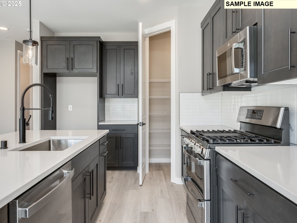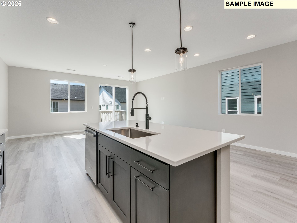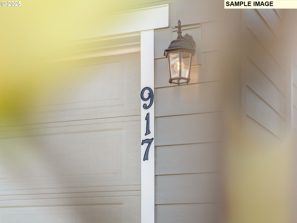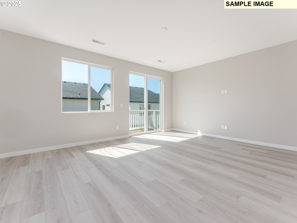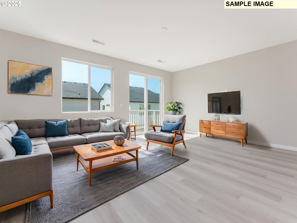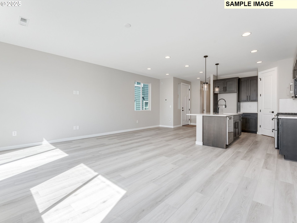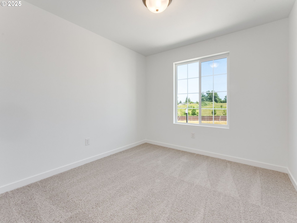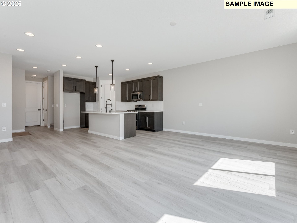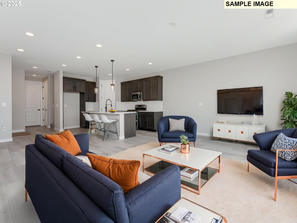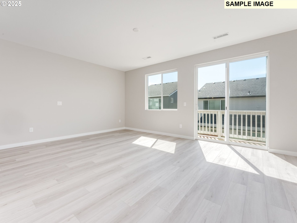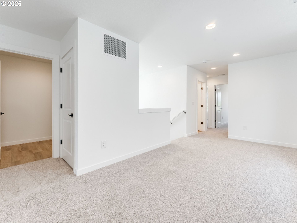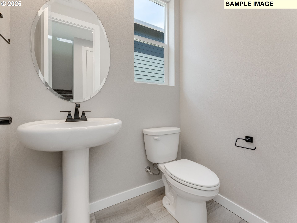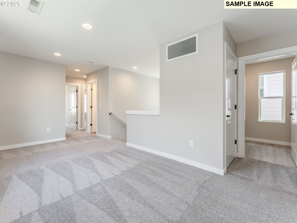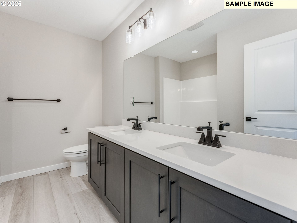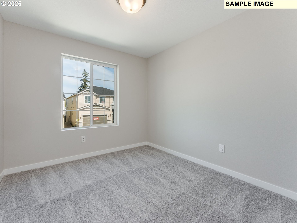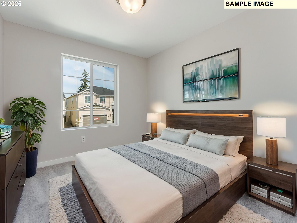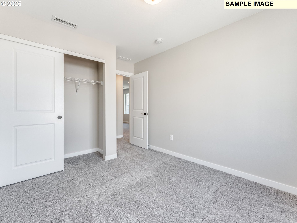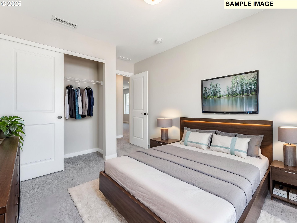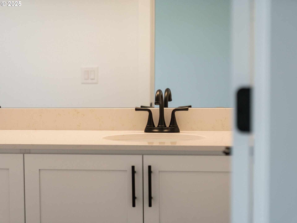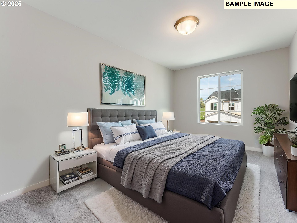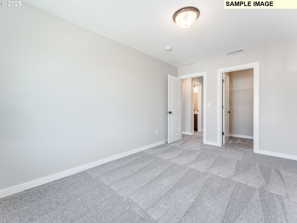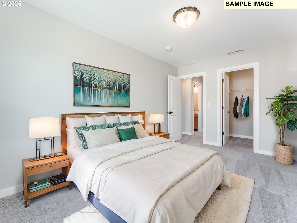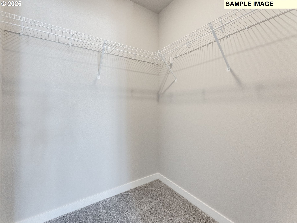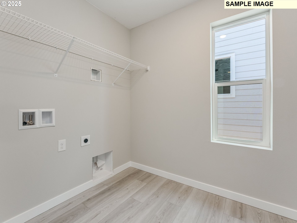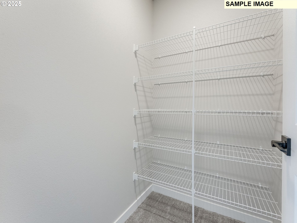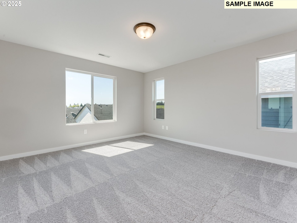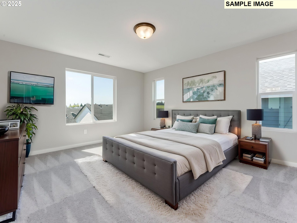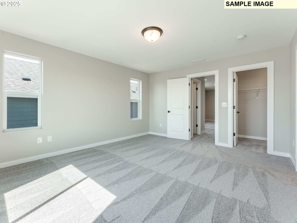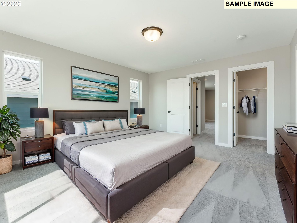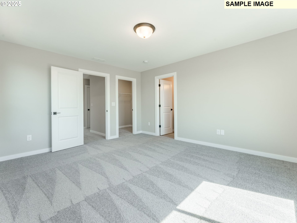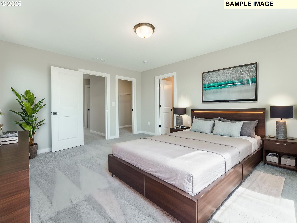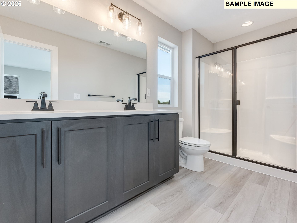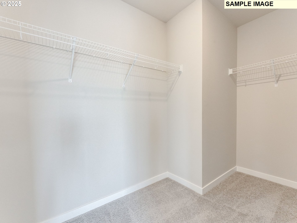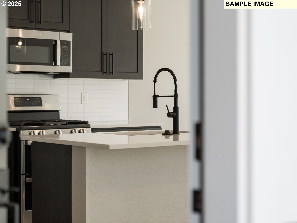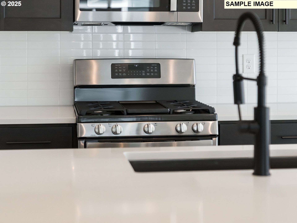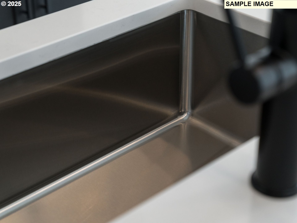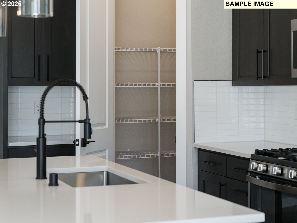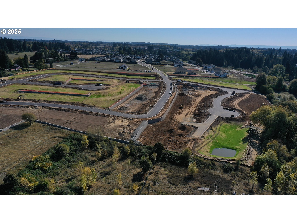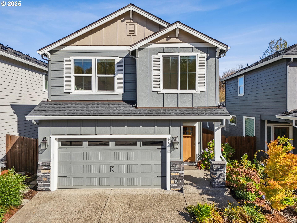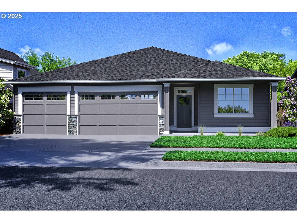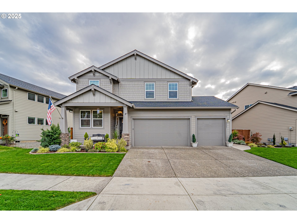929 NW 178TH WAY
Ridgefield, 98642
-
3 Bed
-
2.5 Bath
-
1820 SqFt
-
169 DOM
-
Built: 2024
- Status: Active
$549,990
Price cut: $5K (09-17-2025)
$549990
Price cut: $5K (09-17-2025)
-
3 Bed
-
2.5 Bath
-
1820 SqFt
-
169 DOM
-
Built: 2024
- Status: Active
Love this home?

Mohanraj Rajendran
Real Estate Agent
(503) 336-1515Model homes open daily 10:00AM - 6:00PM! Move in ready Alpine plan offers an open-concept main floor, showcasing an impressive kitchen with a gas range and a center island overlooking dining and great rooms. A convenient powder bath is also located on this level. Upstairs, there are three large bedrooms, including an elegant primary suite with a walk-in closet and a private bath. You’ll also find a laundry, a versatile loft and a built-in linen closet on the second floor. Includes a 2-car garage. First floor offers open concept living with a great amount of natural light that will brighten your day! Kitchen includes a center island overlooking the dining and great room! High end finishes throughout home such as Quartz counter tops, soft close cabinetry and luxury vinyl plank flooring! Second level offers versatile loft, two bedrooms and the primary ensuite with a walk-in-closet and private bathroom with raised double vanities, and a walk-in shower! Just a two-minute commute to I-5 and I-205! Ridgefield Schools! Great amenities only minutes away including Amphitheater Northwest, Ridgefield National Wildlife Preserve, Ilani, Costco, Starbucks, Fred Meyers, Chipotle and a new Trader Joes! Property tax to be determined. Special financing available, ask agent for details.
Listing Provided Courtesy of Hattie Justesen, Richmond American Homes of Oregon
General Information
-
524496027
-
SingleFamilyResidence
-
169 DOM
-
3
-
3049.2 SqFt
-
2.5
-
1820
-
2024
-
-
Clark
-
986062474
-
South Ridge
-
View Ridge
-
Ridgefield
-
Residential
-
SingleFamilyResidence
-
NORTH HAVEN PUD PH 4A LOT 148 312233 FOR ASSESSOR USE ONLY NORTH
Listing Provided Courtesy of Hattie Justesen, Richmond American Homes of Oregon
Mohan Realty Group data last checked: Oct 26, 2025 10:45 | Listing last modified Oct 17, 2025 16:19,
Source:

Residence Information
-
1106
-
714
-
0
-
1820
-
Builder
-
1820
-
-
3
-
2
-
1
-
2.5
-
Composition,Shingle
-
2, Attached
-
Stories2
-
Driveway,OnStreet
-
2
-
2024
-
No
-
-
CementSiding, LapSiding
-
CrawlSpace
-
-
-
CrawlSpace
-
ConcretePerimeter,Pi
-
DoublePaneWindows,Vi
-
Commons, FrontYardLan
Features and Utilities
-
-
Dishwasher, Disposal, FreeStandingGasRange, Island, Microwave, Pantry, PlumbedForIceMaker, Quartz, Stainless
-
GarageDoorOpener, HighCeilings, Laundry, LoVOCMaterial, LuxuryVinylTile, Quartz, WalltoWallCarpet
-
Deck, Fenced, Sprinkler, Yard
-
GarageonMain, NaturalLighting, WalkinShower
-
CentralAir, HeatPump
-
Electricity
-
ForcedAir, HeatPump
-
PublicSewer
-
Electricity
-
Electricity, Gas
Financial
-
1
-
1
-
-
57 / Month
-
-
Cash,Conventional,FHA,VALoan
-
05-01-2025
-
-
No
-
No
Comparable Information
-
-
169
-
178
-
-
Cash,Conventional,FHA,VALoan
-
$569,990
-
$549,990
-
-
Oct 17, 2025 16:19
Schools
Map
Listing courtesy of Richmond American Homes of Oregon.
 The content relating to real estate for sale on this site comes in part from the IDX program of the RMLS of Portland, Oregon.
Real Estate listings held by brokerage firms other than this firm are marked with the RMLS logo, and
detailed information about these properties include the name of the listing's broker.
Listing content is copyright © 2019 RMLS of Portland, Oregon.
All information provided is deemed reliable but is not guaranteed and should be independently verified.
Mohan Realty Group data last checked: Oct 26, 2025 10:45 | Listing last modified Oct 17, 2025 16:19.
Some properties which appear for sale on this web site may subsequently have sold or may no longer be available.
The content relating to real estate for sale on this site comes in part from the IDX program of the RMLS of Portland, Oregon.
Real Estate listings held by brokerage firms other than this firm are marked with the RMLS logo, and
detailed information about these properties include the name of the listing's broker.
Listing content is copyright © 2019 RMLS of Portland, Oregon.
All information provided is deemed reliable but is not guaranteed and should be independently verified.
Mohan Realty Group data last checked: Oct 26, 2025 10:45 | Listing last modified Oct 17, 2025 16:19.
Some properties which appear for sale on this web site may subsequently have sold or may no longer be available.
Love this home?

Mohanraj Rajendran
Real Estate Agent
(503) 336-1515Model homes open daily 10:00AM - 6:00PM! Move in ready Alpine plan offers an open-concept main floor, showcasing an impressive kitchen with a gas range and a center island overlooking dining and great rooms. A convenient powder bath is also located on this level. Upstairs, there are three large bedrooms, including an elegant primary suite with a walk-in closet and a private bath. You’ll also find a laundry, a versatile loft and a built-in linen closet on the second floor. Includes a 2-car garage. First floor offers open concept living with a great amount of natural light that will brighten your day! Kitchen includes a center island overlooking the dining and great room! High end finishes throughout home such as Quartz counter tops, soft close cabinetry and luxury vinyl plank flooring! Second level offers versatile loft, two bedrooms and the primary ensuite with a walk-in-closet and private bathroom with raised double vanities, and a walk-in shower! Just a two-minute commute to I-5 and I-205! Ridgefield Schools! Great amenities only minutes away including Amphitheater Northwest, Ridgefield National Wildlife Preserve, Ilani, Costco, Starbucks, Fred Meyers, Chipotle and a new Trader Joes! Property tax to be determined. Special financing available, ask agent for details.
