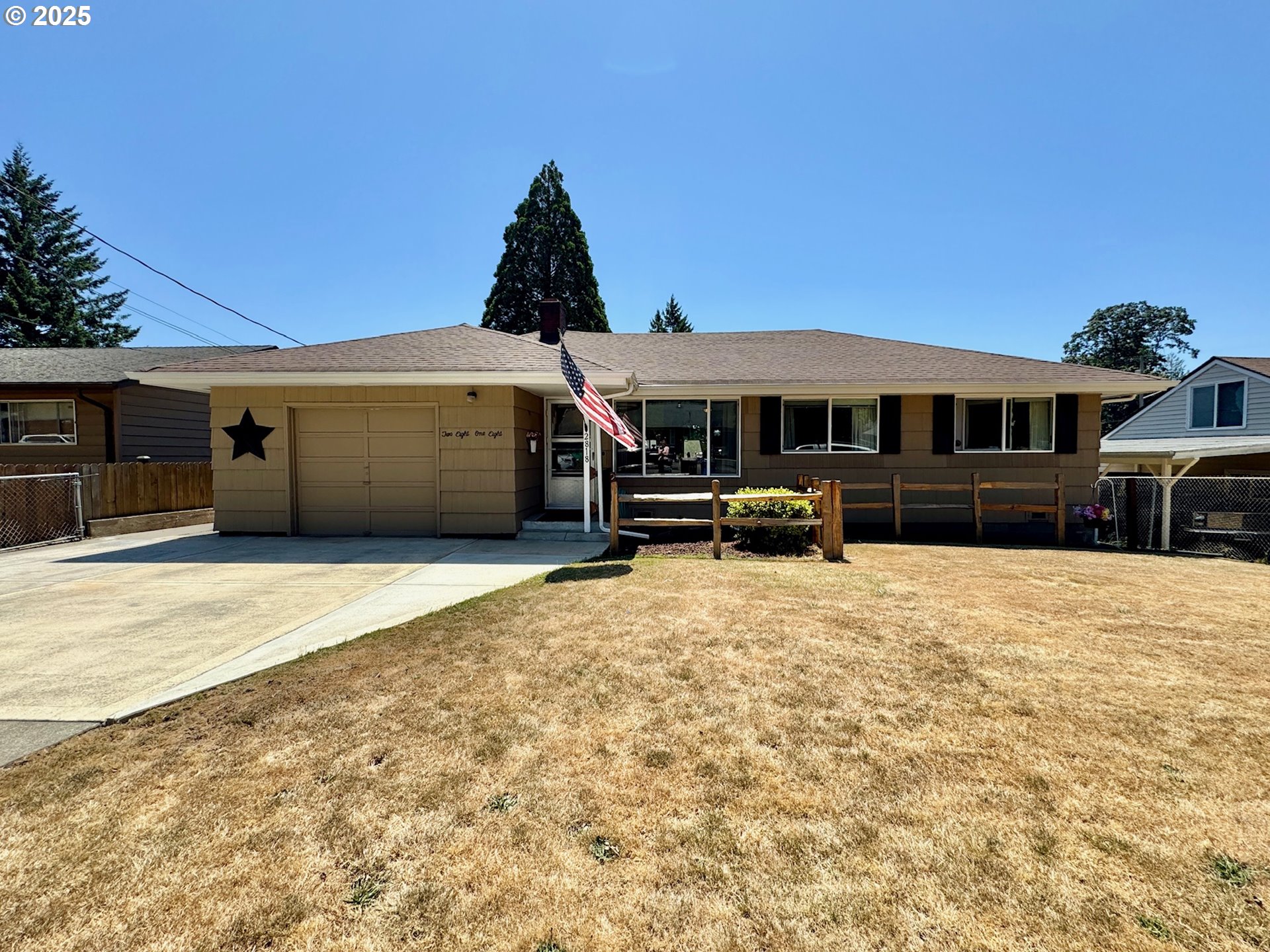985 W Magnolia Loop
Washougal, 98671
-
5 Bed
-
5 Bath
-
4399 SqFt
-
61 DOM
-
Built: 2021
- Status: Pending
$1,449,000
Price cut: $50K (07-10-2025)
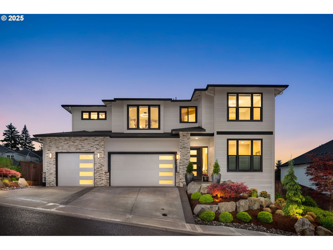
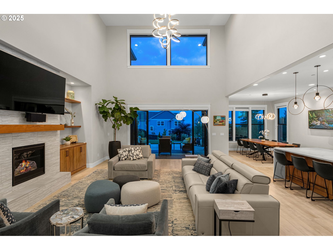
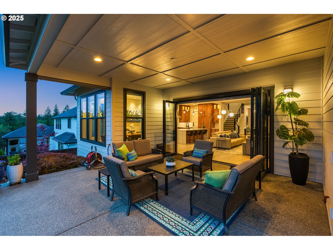
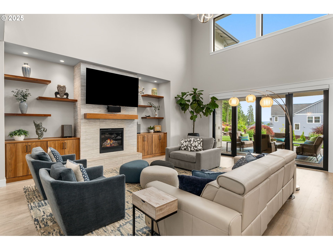
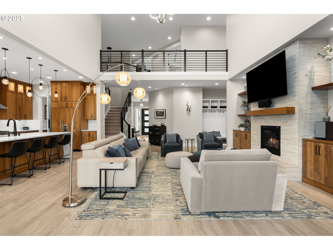
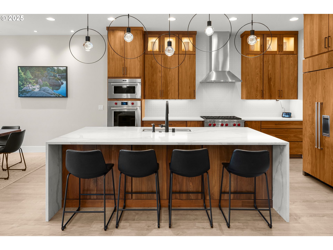
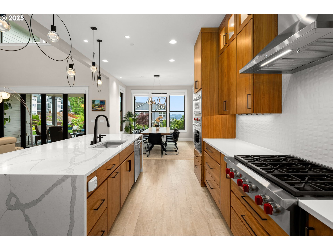
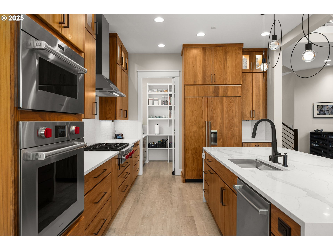
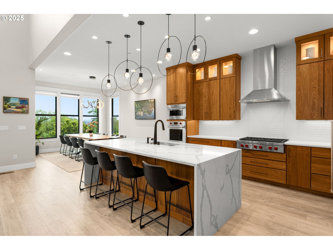
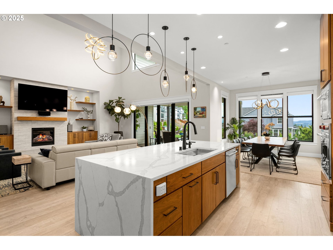
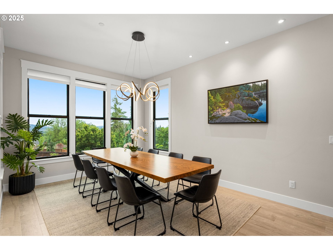
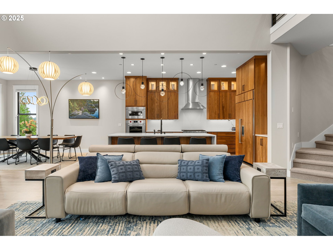
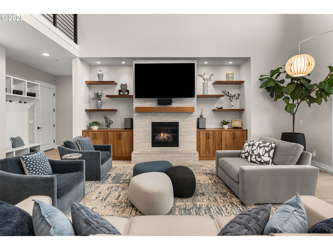
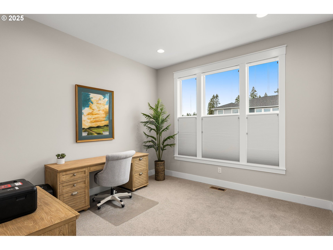
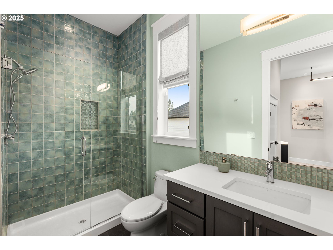
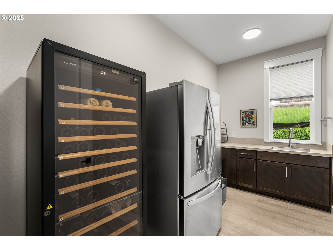
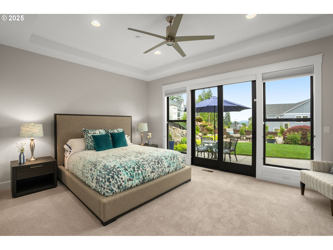
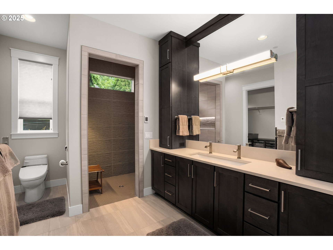
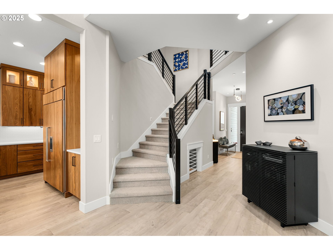
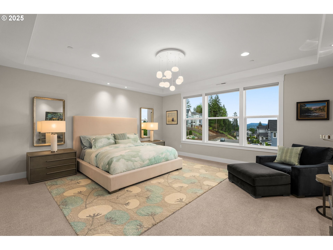
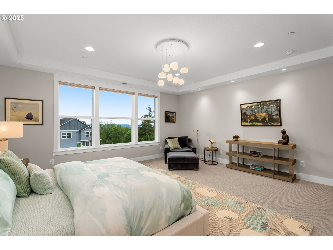
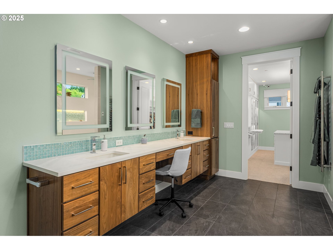
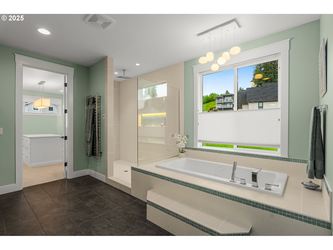
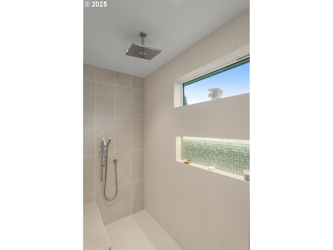
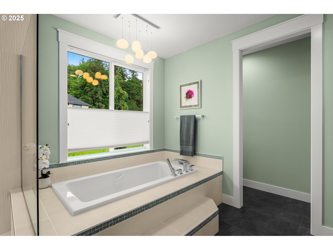
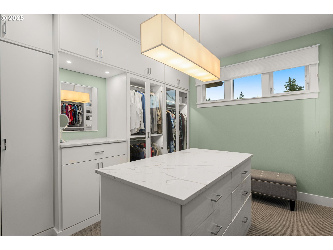
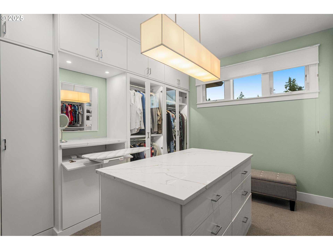
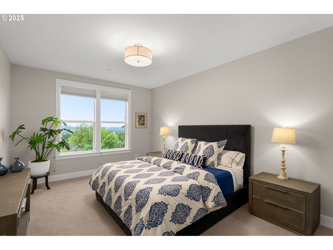
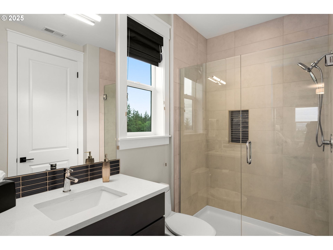
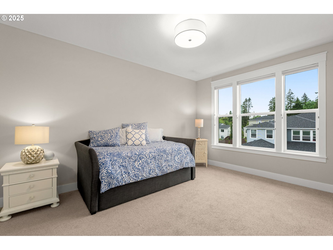
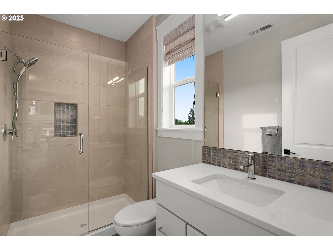
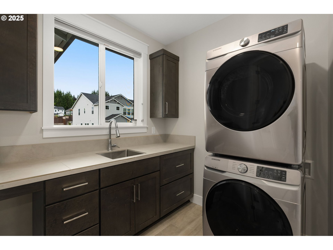
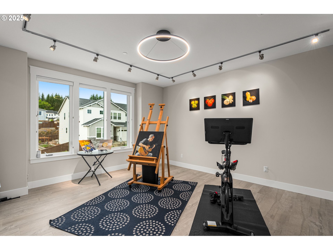
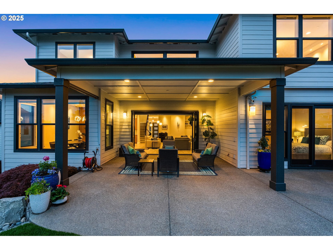
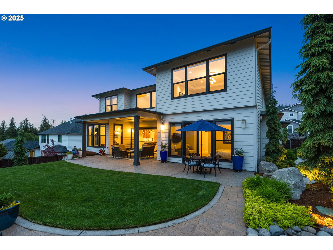
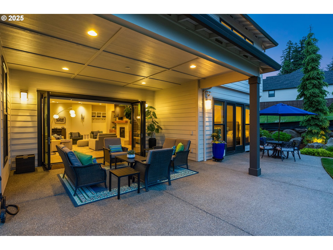
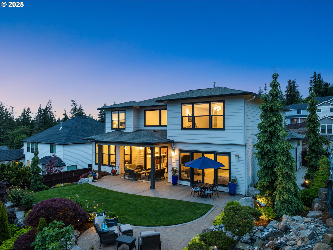
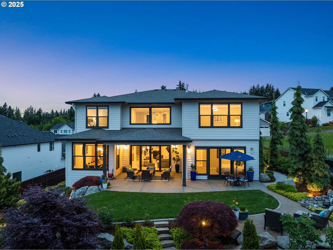
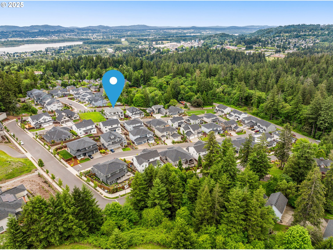
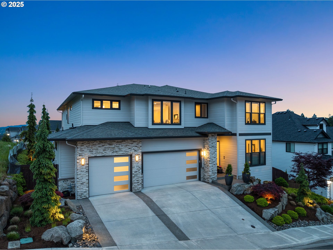
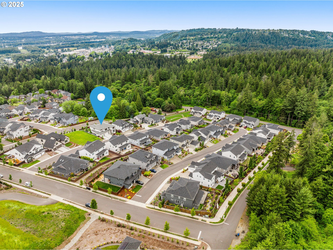


$1449000
Price cut: $50K (07-10-2025)
-
5 Bed
-
5 Bath
-
4399 SqFt
-
61 DOM
-
Built: 2021
- Status: Pending
Love this home?

Mohanraj Rajendran
Real Estate Agent
(503) 336-1515Crafted with precision & elevated by luxurious finishes, this stunning home by Cascade West (Parade of Homes),redefines modern living. This extraordinary 5-bedroom, 5-bath + den home offers you an exquisite backdrop for daily life. Two elegant primary suites feature spa-style baths & heated tile floors as well as heated towel racks. The upstairs primary features the custom walk-in closet of your dreams. Two bedrooms on the second level include ensuite baths. The downstairs primary offers a curbless shower with spectacular custom tile while the downstairs guest bath shimmers with custom Japanese tile. A gourmet kitchen with solid walnut cabinets boasts Wolf appliances including a gas cooktop, oven and speed oven/microwave as well as built-in SubZero fridge, Bosch dishwasher, huge island, and a custom butler’s pantry create a fun and functional setting for gourmet meals. Soaring 20-ft ceilings and extra large Milgard windows flood the home with natural light. Open the custom accordion glass doors to extend your entertaining area onto the covered patio and beautiful landscaping for seamless indoor-outdoor living. Just a few of many additional features include many smart home features, Cat 6 wiring, art lighting, two laundry rooms, dual heating and A/C systems, central vac. Every inch reflects a home crafted with precision and elevated by luxury. Although this home has a Washougal address, it is located within the highly sought-after Camas School District. Why wait to build! Call for your private showing today.
Listing Provided Courtesy of DeAnna Bryson, Berkshire Hathaway HomeServices NW Real Estate
General Information
-
621127861
-
SingleFamilyResidence
-
61 DOM
-
5
-
10018.8 SqFt
-
5
-
4399
-
2021
-
R1-10
-
Clark
-
986055411
-
Lacamas Lake
-
Liberty
-
Camas
-
Residential
-
SingleFamilyResidence
-
Magnolia Heights PUD, Lot 16
Listing Provided Courtesy of DeAnna Bryson, Berkshire Hathaway HomeServices NW Real Estate
Mohan Realty Group data last checked: Jul 25, 2025 02:53 | Listing last modified Jul 22, 2025 09:34,
Source:

Residence Information
-
2204
-
2195
-
0
-
4399
-
County
-
4399
-
1/Gas
-
5
-
5
-
0
-
5
-
Composition
-
3, Detached
-
CustomStyle,Modern
-
Driveway
-
2
-
2021
-
No
-
-
CementSiding, Stone
-
CrawlSpace
-
-
-
CrawlSpace
-
ConcretePerimeter
-
DoublePaneWindows
-
Commons, RoadMaintena
Features and Utilities
-
-
BuiltinOven, BuiltinRefrigerator, ButlersPantry, ConvectionOven, Cooktop, Dishwasher, Disposal, ENERGYSTARQ
-
CeilingFan, CentralVacuum, EngineeredHardwood, GarageDoorOpener, HeatedTileFloor, HighCeilings, HighSpeedI
-
CoveredPatio, Fenced, GasHookup, SecurityLights, Sprinkler, WaterFeature, XeriscapeLandscaping, Yard
-
-
CentralAir
-
Gas
-
ENERGYSTARQualifiedEquipment
-
PublicSewer
-
Gas
-
Gas
Financial
-
10036.26
-
1
-
-
188 / Month
-
-
Cash,Conventional,VALoan
-
05-22-2025
-
-
No
-
No
Comparable Information
-
07-22-2025
-
61
-
61
-
-
Cash,Conventional,VALoan
-
$1,599,000
-
$1,449,000
-
-
Jul 22, 2025 09:34
Schools
Map
Listing courtesy of Berkshire Hathaway HomeServices NW Real Estate.
 The content relating to real estate for sale on this site comes in part from the IDX program of the RMLS of Portland, Oregon.
Real Estate listings held by brokerage firms other than this firm are marked with the RMLS logo, and
detailed information about these properties include the name of the listing's broker.
Listing content is copyright © 2019 RMLS of Portland, Oregon.
All information provided is deemed reliable but is not guaranteed and should be independently verified.
Mohan Realty Group data last checked: Jul 25, 2025 02:53 | Listing last modified Jul 22, 2025 09:34.
Some properties which appear for sale on this web site may subsequently have sold or may no longer be available.
The content relating to real estate for sale on this site comes in part from the IDX program of the RMLS of Portland, Oregon.
Real Estate listings held by brokerage firms other than this firm are marked with the RMLS logo, and
detailed information about these properties include the name of the listing's broker.
Listing content is copyright © 2019 RMLS of Portland, Oregon.
All information provided is deemed reliable but is not guaranteed and should be independently verified.
Mohan Realty Group data last checked: Jul 25, 2025 02:53 | Listing last modified Jul 22, 2025 09:34.
Some properties which appear for sale on this web site may subsequently have sold or may no longer be available.
Love this home?

Mohanraj Rajendran
Real Estate Agent
(503) 336-1515Crafted with precision & elevated by luxurious finishes, this stunning home by Cascade West (Parade of Homes),redefines modern living. This extraordinary 5-bedroom, 5-bath + den home offers you an exquisite backdrop for daily life. Two elegant primary suites feature spa-style baths & heated tile floors as well as heated towel racks. The upstairs primary features the custom walk-in closet of your dreams. Two bedrooms on the second level include ensuite baths. The downstairs primary offers a curbless shower with spectacular custom tile while the downstairs guest bath shimmers with custom Japanese tile. A gourmet kitchen with solid walnut cabinets boasts Wolf appliances including a gas cooktop, oven and speed oven/microwave as well as built-in SubZero fridge, Bosch dishwasher, huge island, and a custom butler’s pantry create a fun and functional setting for gourmet meals. Soaring 20-ft ceilings and extra large Milgard windows flood the home with natural light. Open the custom accordion glass doors to extend your entertaining area onto the covered patio and beautiful landscaping for seamless indoor-outdoor living. Just a few of many additional features include many smart home features, Cat 6 wiring, art lighting, two laundry rooms, dual heating and A/C systems, central vac. Every inch reflects a home crafted with precision and elevated by luxury. Although this home has a Washougal address, it is located within the highly sought-after Camas School District. Why wait to build! Call for your private showing today.
