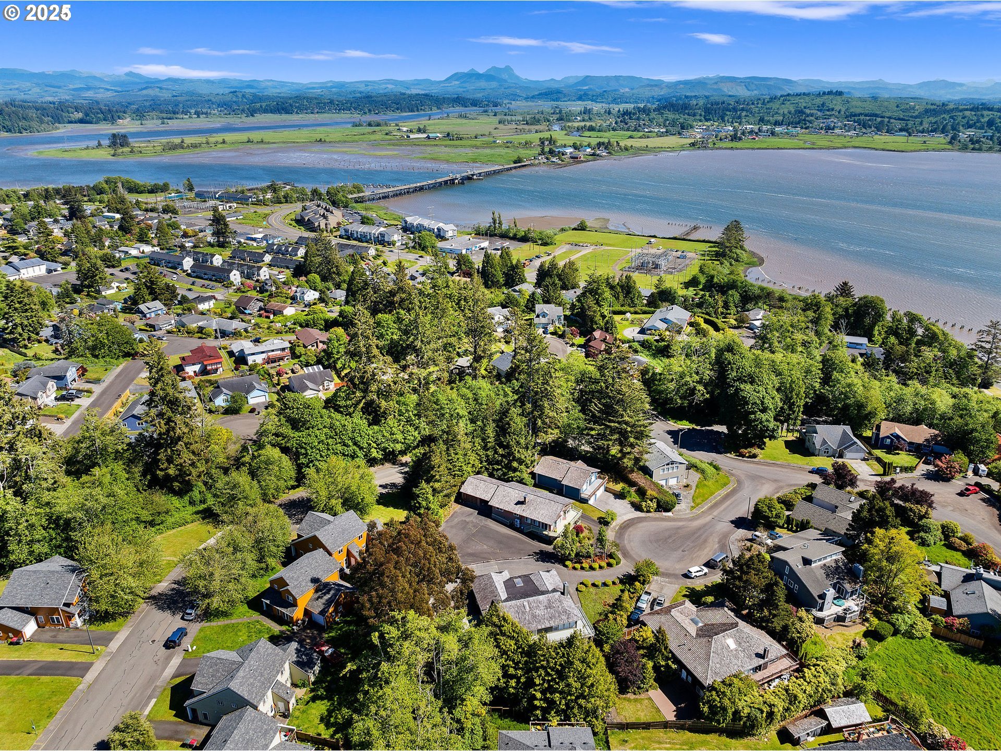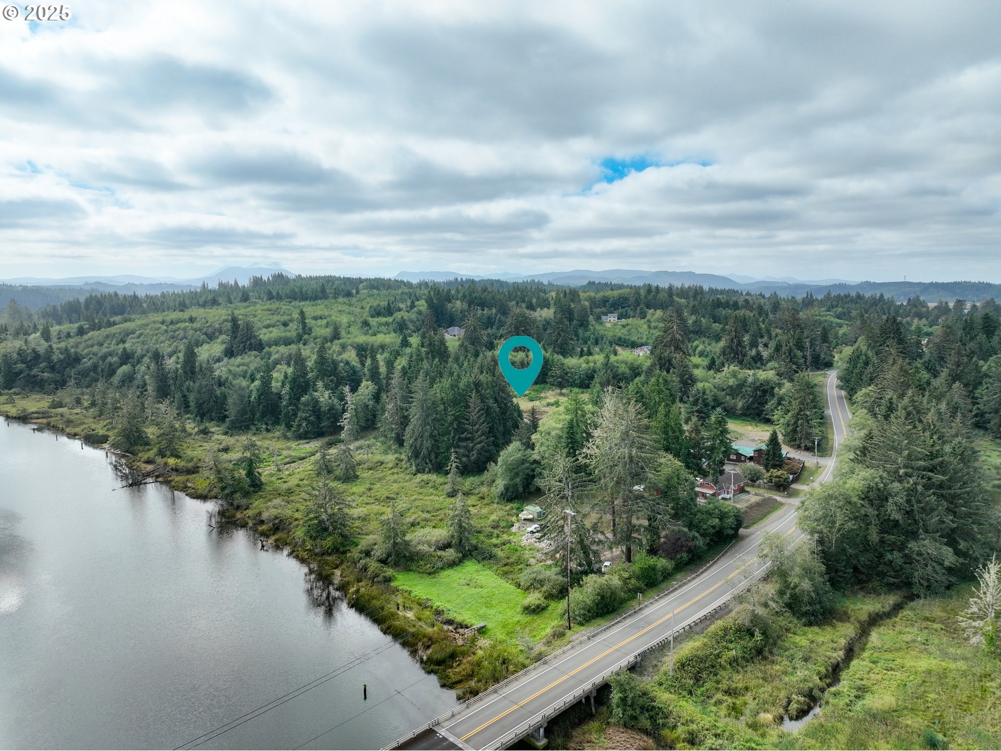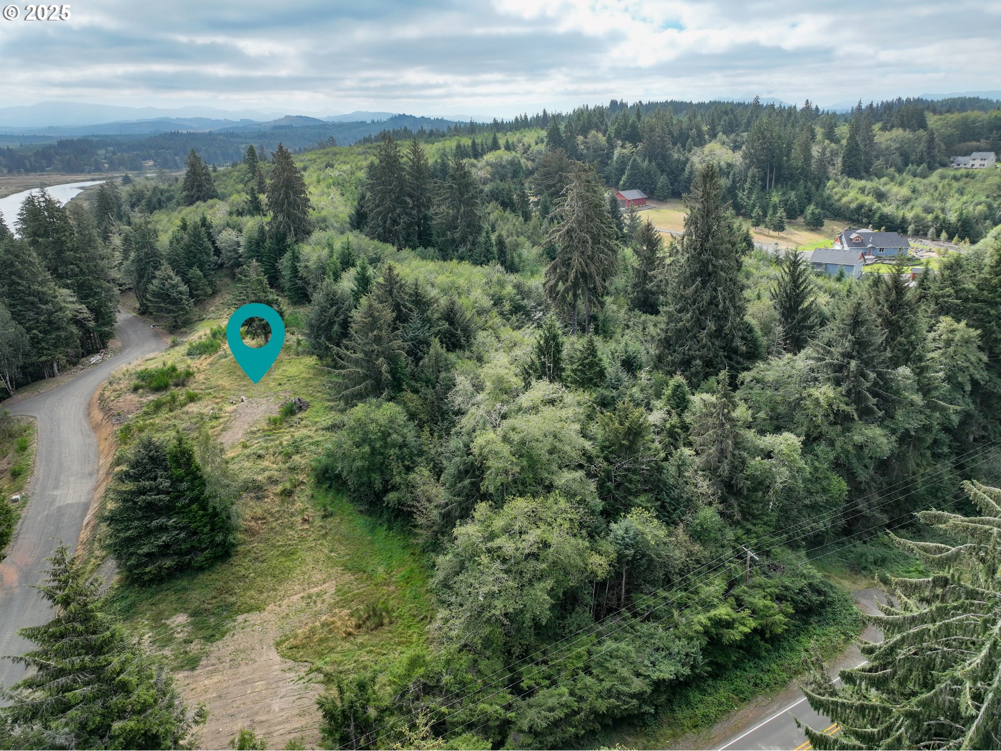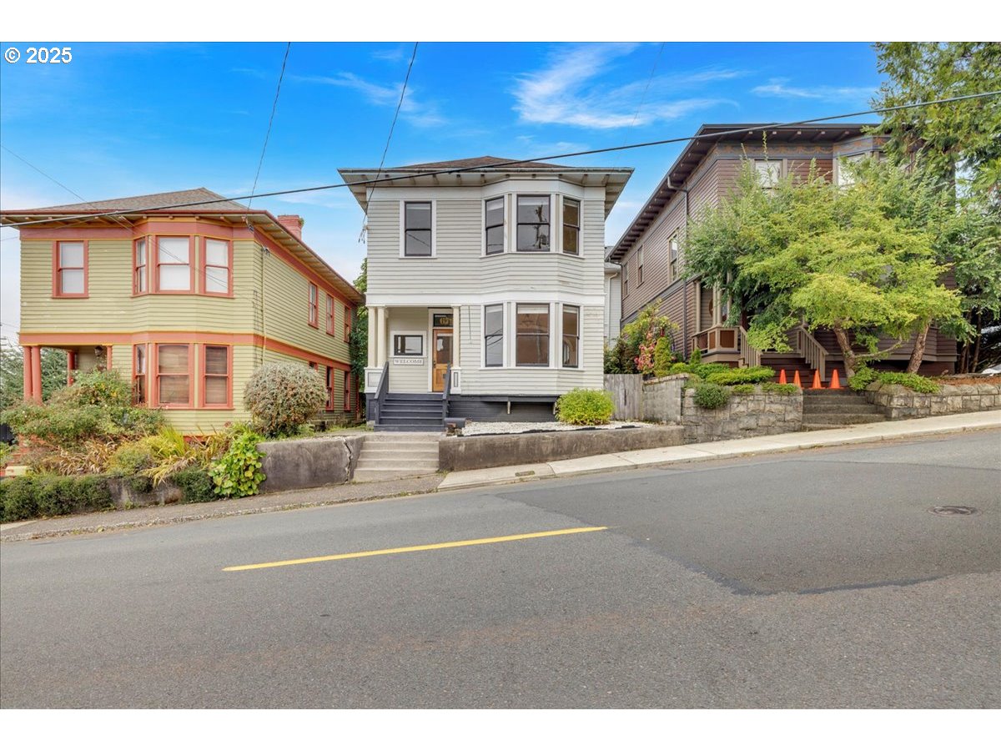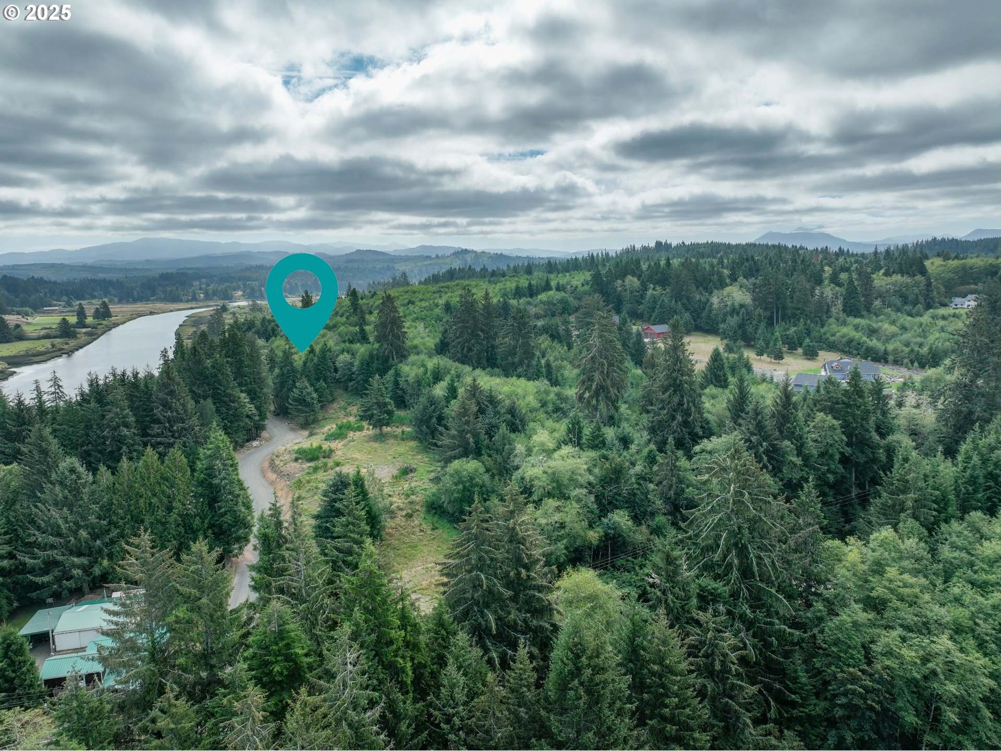285 WALDORF PL
Astoria, 97103
-
5 Bed
-
3.5 Bath
-
3265 SqFt
-
129 DOM
-
Built: 1992
- Status: Active
$620,000
Price cut: $10K (10-30-2025)
$620000
Price cut: $10K (10-30-2025)
-
5 Bed
-
3.5 Bath
-
3265 SqFt
-
129 DOM
-
Built: 1992
- Status: Active
Love this home?

Mohanraj Rajendran
Real Estate Agent
(503) 336-1515Versatile Living with Income Opportunity! This beautifully maintained home offers exceptional flexibility for multi-generational living or rental income. Enjoy the option to live in one level and rent the other, or use the entire space as your own.The main level features 3 bedrooms and 2.5 bathrooms, a bright and spacious living/dining area with a gas fireplace, and large windows that showcase stunning bay sunsets. The kitchen is perfect for entertaining with its cook island, eating bar, and ample counter space. A large family room opens to a wrap-around deck—ideal for relaxing or hosting gatherings. The primary suite includes a walk-in closet and a spa-inspired bath with soaking tub and walk-in shower.The daylight basement offers complete independent living with its own entrance, deck, 2 bedrooms, 1 bath, full kitchen, dining area, living room, laundry, and outdoor space—perfect for guests, extended family, or generating rental income.Additional highlights include a versatile shop/hobby room, oversized two-car garage, mature landscaping, RV parking, and plenty of storage. A unique opportunity to own a well-appointed, flexible home with breathtaking views in an unbeatable location!
Listing Provided Courtesy of Liz Carpenter, RE/MAX Equity Group
General Information
-
459777910
-
SingleFamilyResidence
-
129 DOM
-
5
-
0.32 acres
-
3.5
-
3265
-
1992
-
-
Clatsop
-
26986
-
Astoria
-
Astoria
-
Astoria
-
Residential
-
SingleFamilyResidence
-
VISTA PARK LT 4 BLK 2
Listing Provided Courtesy of Liz Carpenter, RE/MAX Equity Group
Mohan Realty Group data last checked: Nov 09, 2025 13:17 | Listing last modified Oct 30, 2025 13:50,
Source:

Residence Information
-
0
-
1765
-
1500
-
3265
-
county
-
1765
-
1/Gas
-
5
-
3
-
1
-
3.5
-
Shake,Shingle
-
2, Attached, ExtraDeep, Oversized
-
Stories2,Contemporary
-
Driveway,RVAccessPar
-
2
-
1992
-
No
-
-
UnreinforcedMasonryBuilding, WoodSiding
-
CrawlSpace,ExteriorEntry,SeparateLivingQuartersApartmentAuxLivingUnit
-
RVParking
-
-
CrawlSpace,ExteriorE
-
ConcretePerimeter
-
DoublePaneWindows,Vi
-
Features and Utilities
-
Deck, Fireplace, LivingRoomDiningRoomCombo, SlidingDoors
-
BuiltinOven, CookIsland, Cooktop, Disposal, FreeStandingRefrigerator, Island, Pantry, RangeHood, Tile
-
GarageDoorOpener, Laundry, SeparateLivingQuartersApartmentAuxLivingUnit, Skylight, SoakingTub, TileFloor,
-
AccessoryDwellingUnit, CoveredDeck, Deck, PublicRoad, RVParking, SecondResidence, SecurityLights, Yard
-
GarageonMain, MainFloorBedroomBath, MinimalSteps, Parking, WalkinShower
-
-
-
ForcedAir
-
PublicSewer
-
-
Gas
Financial
-
9646.12
-
0
-
-
-
-
Cash,Conventional,FHA,VALoan
-
06-23-2025
-
-
No
-
No
Comparable Information
-
-
129
-
139
-
-
Cash,Conventional,FHA,VALoan
-
$685,000
-
$620,000
-
-
Oct 30, 2025 13:50
Schools
Map
Listing courtesy of RE/MAX Equity Group.
 The content relating to real estate for sale on this site comes in part from the IDX program of the RMLS of Portland, Oregon.
Real Estate listings held by brokerage firms other than this firm are marked with the RMLS logo, and
detailed information about these properties include the name of the listing's broker.
Listing content is copyright © 2019 RMLS of Portland, Oregon.
All information provided is deemed reliable but is not guaranteed and should be independently verified.
Mohan Realty Group data last checked: Nov 09, 2025 13:17 | Listing last modified Oct 30, 2025 13:50.
Some properties which appear for sale on this web site may subsequently have sold or may no longer be available.
The content relating to real estate for sale on this site comes in part from the IDX program of the RMLS of Portland, Oregon.
Real Estate listings held by brokerage firms other than this firm are marked with the RMLS logo, and
detailed information about these properties include the name of the listing's broker.
Listing content is copyright © 2019 RMLS of Portland, Oregon.
All information provided is deemed reliable but is not guaranteed and should be independently verified.
Mohan Realty Group data last checked: Nov 09, 2025 13:17 | Listing last modified Oct 30, 2025 13:50.
Some properties which appear for sale on this web site may subsequently have sold or may no longer be available.
Love this home?

Mohanraj Rajendran
Real Estate Agent
(503) 336-1515Versatile Living with Income Opportunity! This beautifully maintained home offers exceptional flexibility for multi-generational living or rental income. Enjoy the option to live in one level and rent the other, or use the entire space as your own.The main level features 3 bedrooms and 2.5 bathrooms, a bright and spacious living/dining area with a gas fireplace, and large windows that showcase stunning bay sunsets. The kitchen is perfect for entertaining with its cook island, eating bar, and ample counter space. A large family room opens to a wrap-around deck—ideal for relaxing or hosting gatherings. The primary suite includes a walk-in closet and a spa-inspired bath with soaking tub and walk-in shower.The daylight basement offers complete independent living with its own entrance, deck, 2 bedrooms, 1 bath, full kitchen, dining area, living room, laundry, and outdoor space—perfect for guests, extended family, or generating rental income.Additional highlights include a versatile shop/hobby room, oversized two-car garage, mature landscaping, RV parking, and plenty of storage. A unique opportunity to own a well-appointed, flexible home with breathtaking views in an unbeatable location!












































