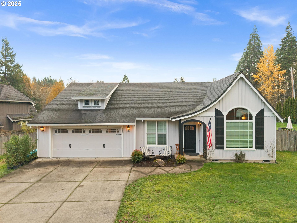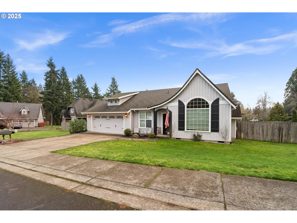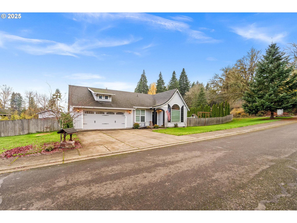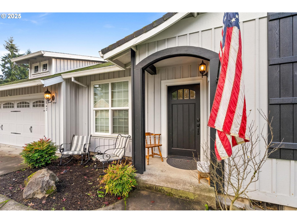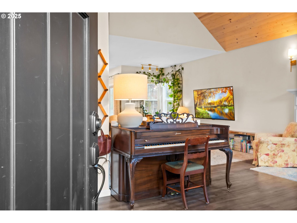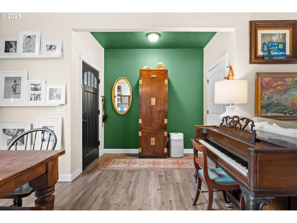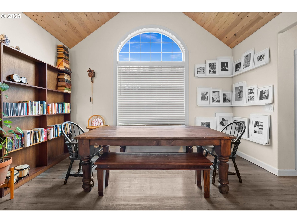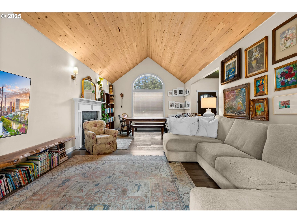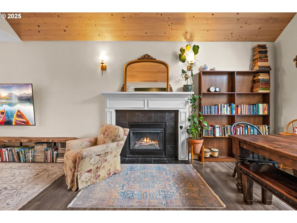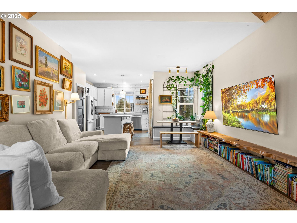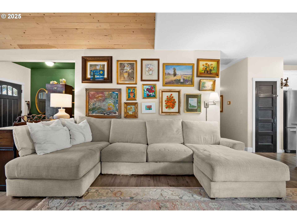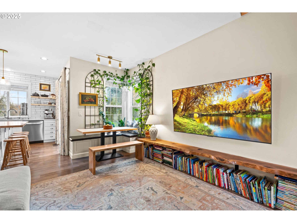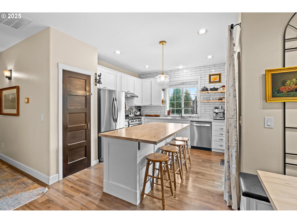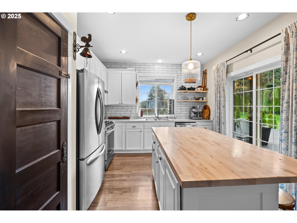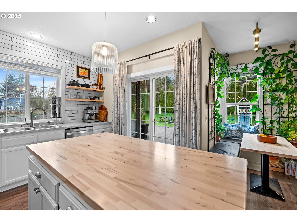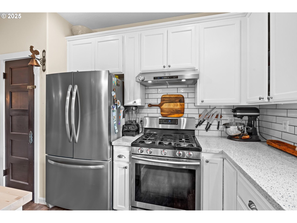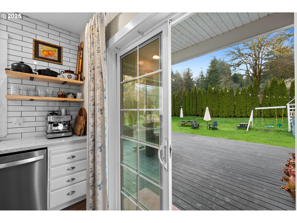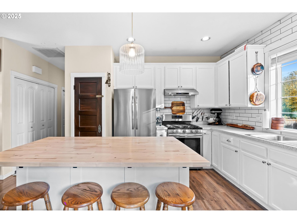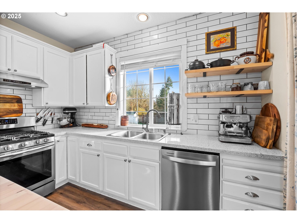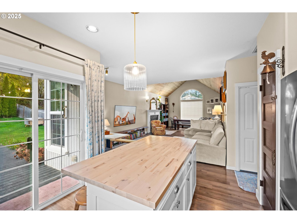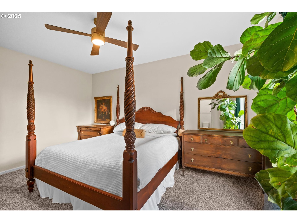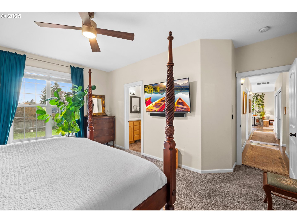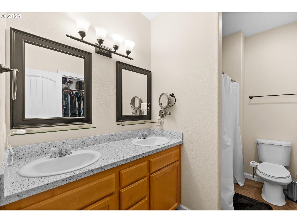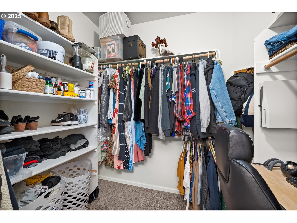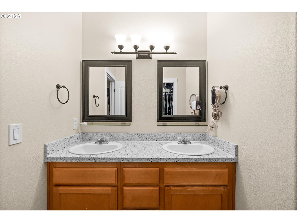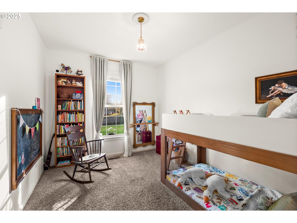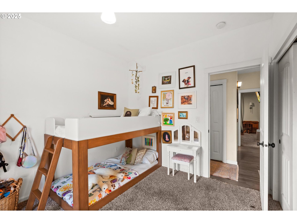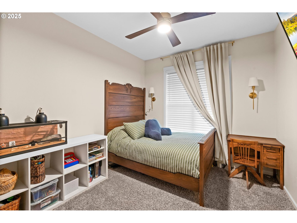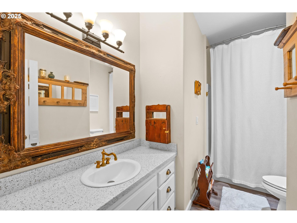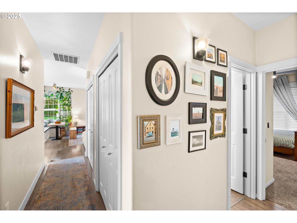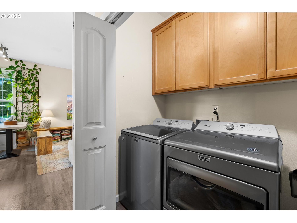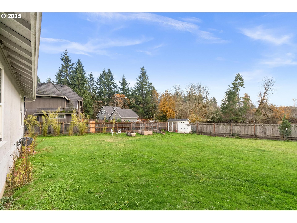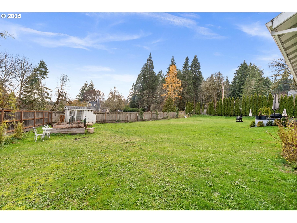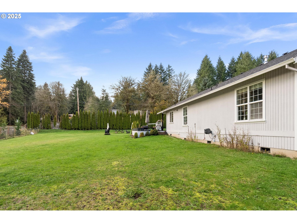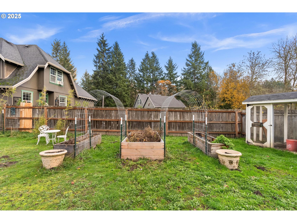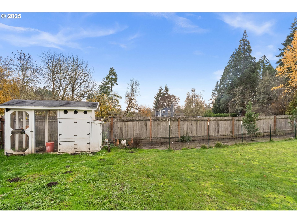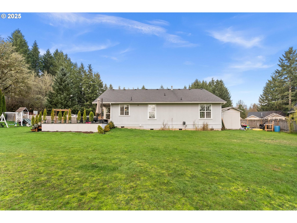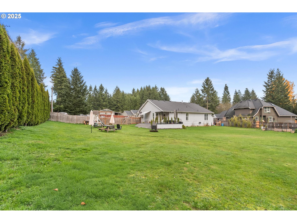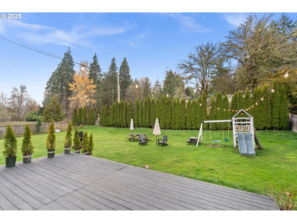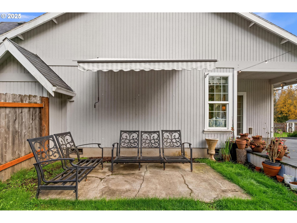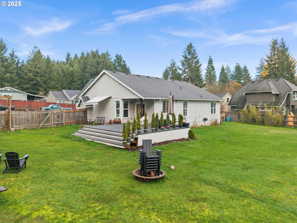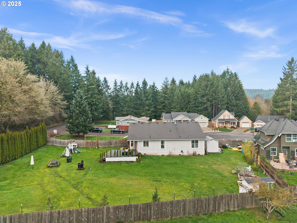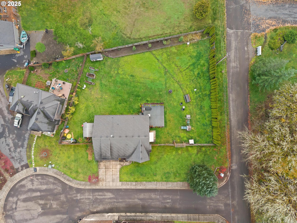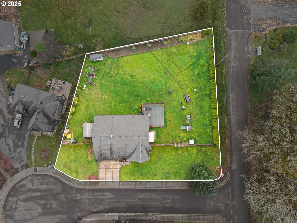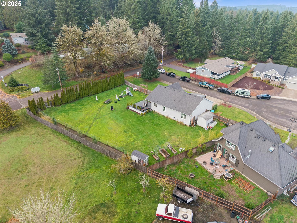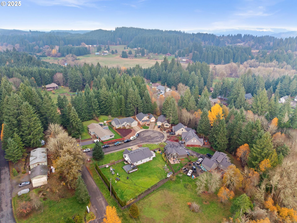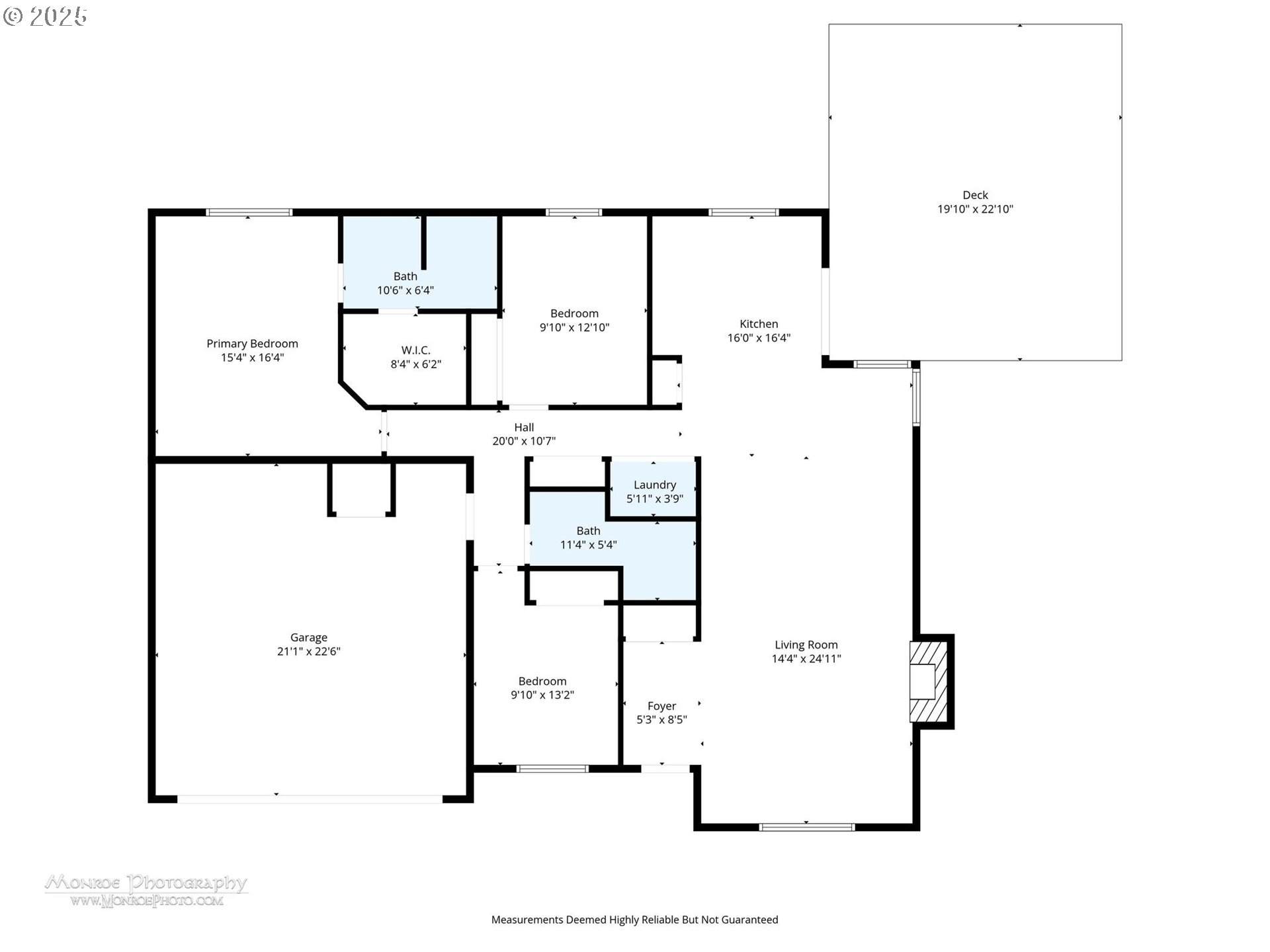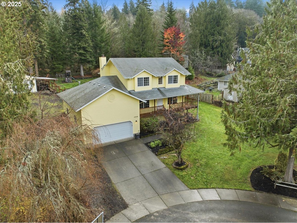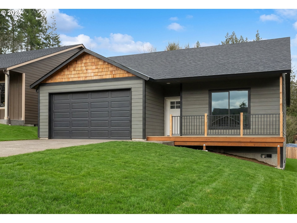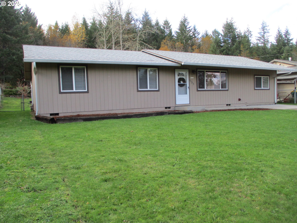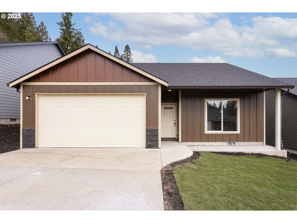$529950
-
3 Bed
-
2 Bath
-
1514 SqFt
-
49 DOM
-
Built: 2007
-
Status: Active
Open House
Love this home?

Mohanraj Rajendran
Real Estate Agent
(503) 336-1515***OPEN HOUSE SUNDAY, JANUARY 18th 12pm-3pm*** Welcome to a place where comfort, space, and small-town charm come together—your next chapter begins in this beautifully cared-for, single-level home tucked at the end of a quiet Vernonia cul-de-sac. Resting on almost half an acre within city limits, this property offers the rare blend of peaceful seclusion and everyday convenience.Step inside and feel instantly at ease. The open floor plan invites you to breathe, unwind, and enjoy the natural flow of the home. Sunlight fills the living area, where an elegant gas fireplace becomes the perfect backdrop for slow mornings, cozy evenings, and everything in between. Updated flooring throughout adds warmth and a sense of modern style you’ll appreciate from the moment you walk in.The kitchen blends function and gathering—whether you’re cooking dinner with friends nearby or watching life unfold in the adjoining living and dining spaces. All three bedrooms offer room to relax, recharge, and make your own, with the primary suite providing a private retreat at the end of the day. Outside, the possibilities truly open up. Attic space in two car garage is reinforced for extra storage. Nearly half an acre gives you the freedom to garden, host summertime BBQs, play, or simply stretch out under the open sky. The peaceful cul-de-sac setting adds a layer of calm that’s hard to find, while the attached two-car garage offers the practicality and storage you need. This home isn’t just a place to live—it’s a place to settle in, grow, and create memories. With its thoughtful updates, inviting layout, and rare amount of space so close to town, it’s a home that feels as good as it looks. Your Vernonia retreat is ready to welcome you to small town living today!
Listing Provided Courtesy of Andrea Jones, John L. Scott Market Center
General Information
-
634266774
-
SingleFamilyResidence
-
49 DOM
-
3
-
0.48 acres
-
2
-
1514
-
2007
-
-
Columbia
-
429819
-
Vernonia
-
Vernonia
-
Vernonia
-
Residential
-
SingleFamilyResidence
-
Lot 7, Rose Hedge, in the City of Vernonia, Columbia County, Oregon
Listing Provided Courtesy of Andrea Jones, John L. Scott Market Center
Mohan Realty Group data last checked: Jan 13, 2026 08:08 | Listing last modified Jan 12, 2026 15:23,
Source:

Open House
-
Sun, Jan 18th, 12AM to 3PM
