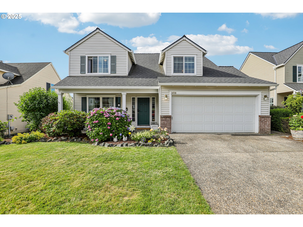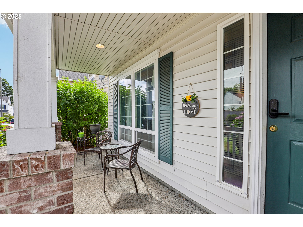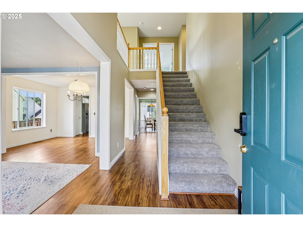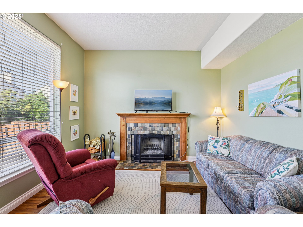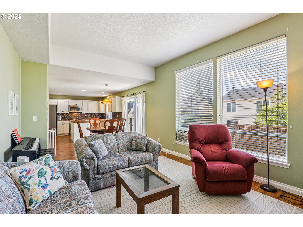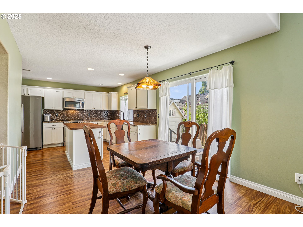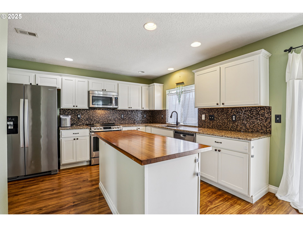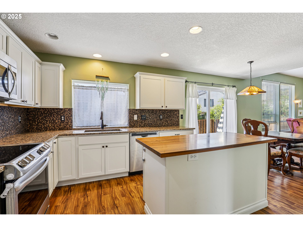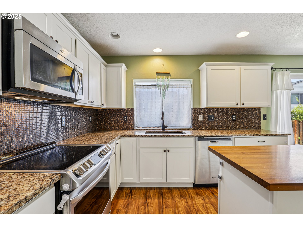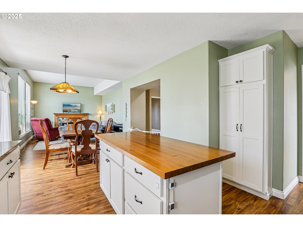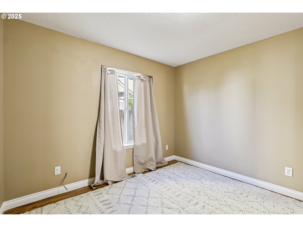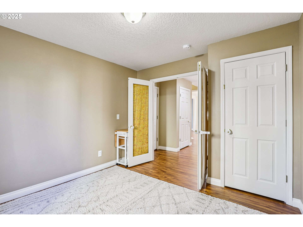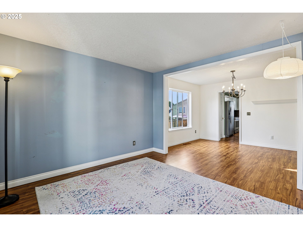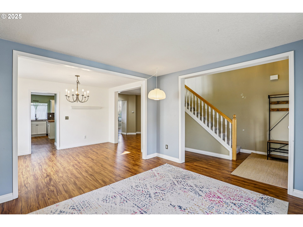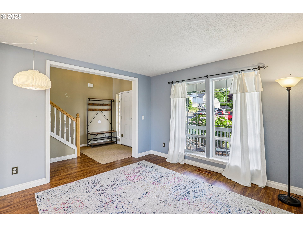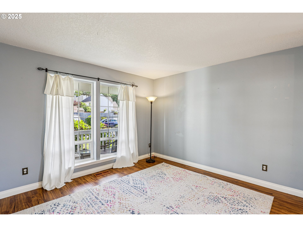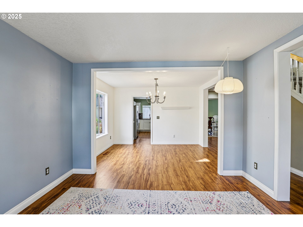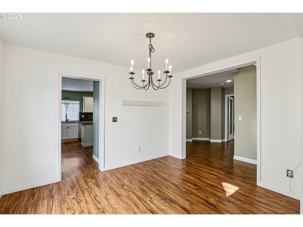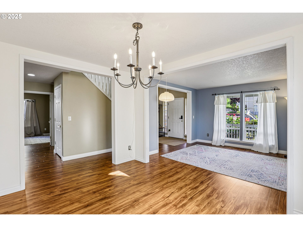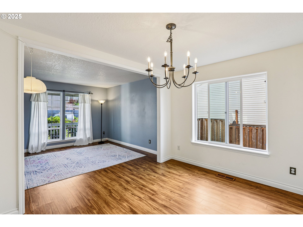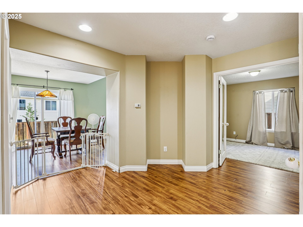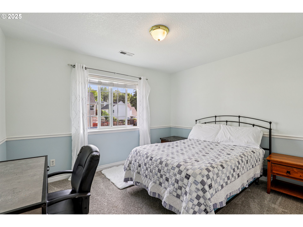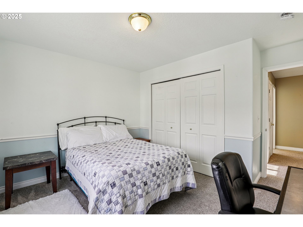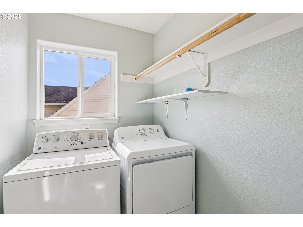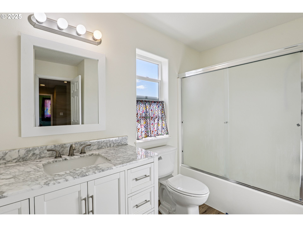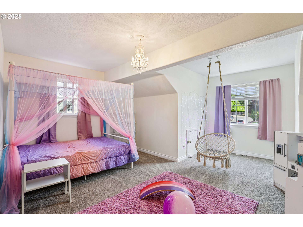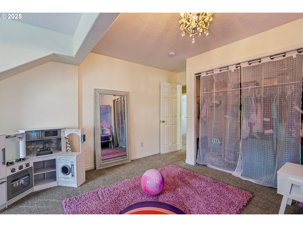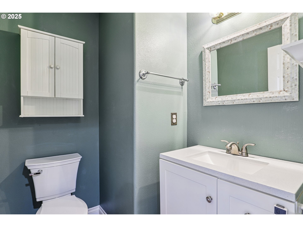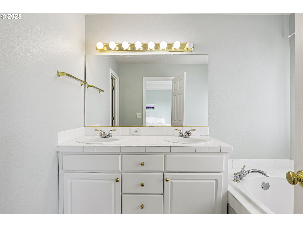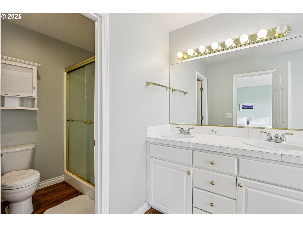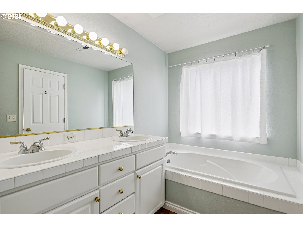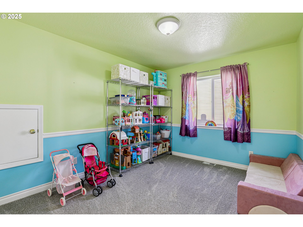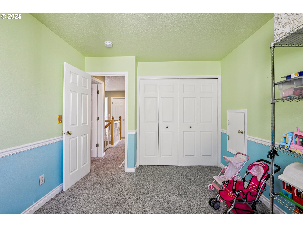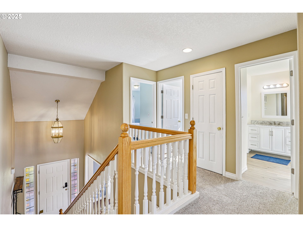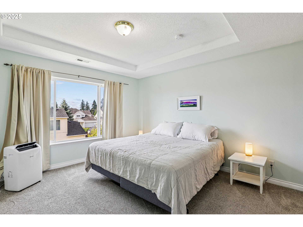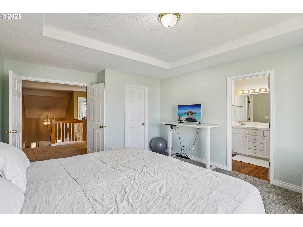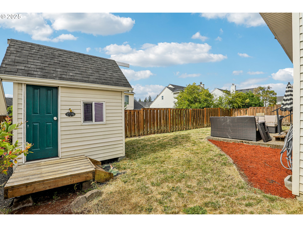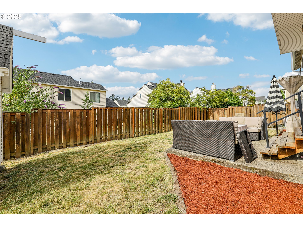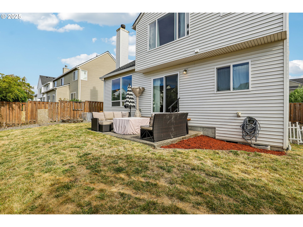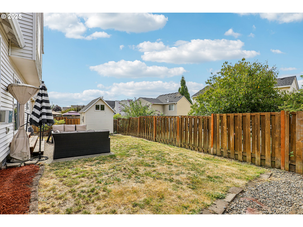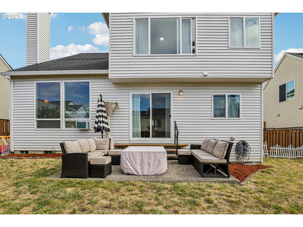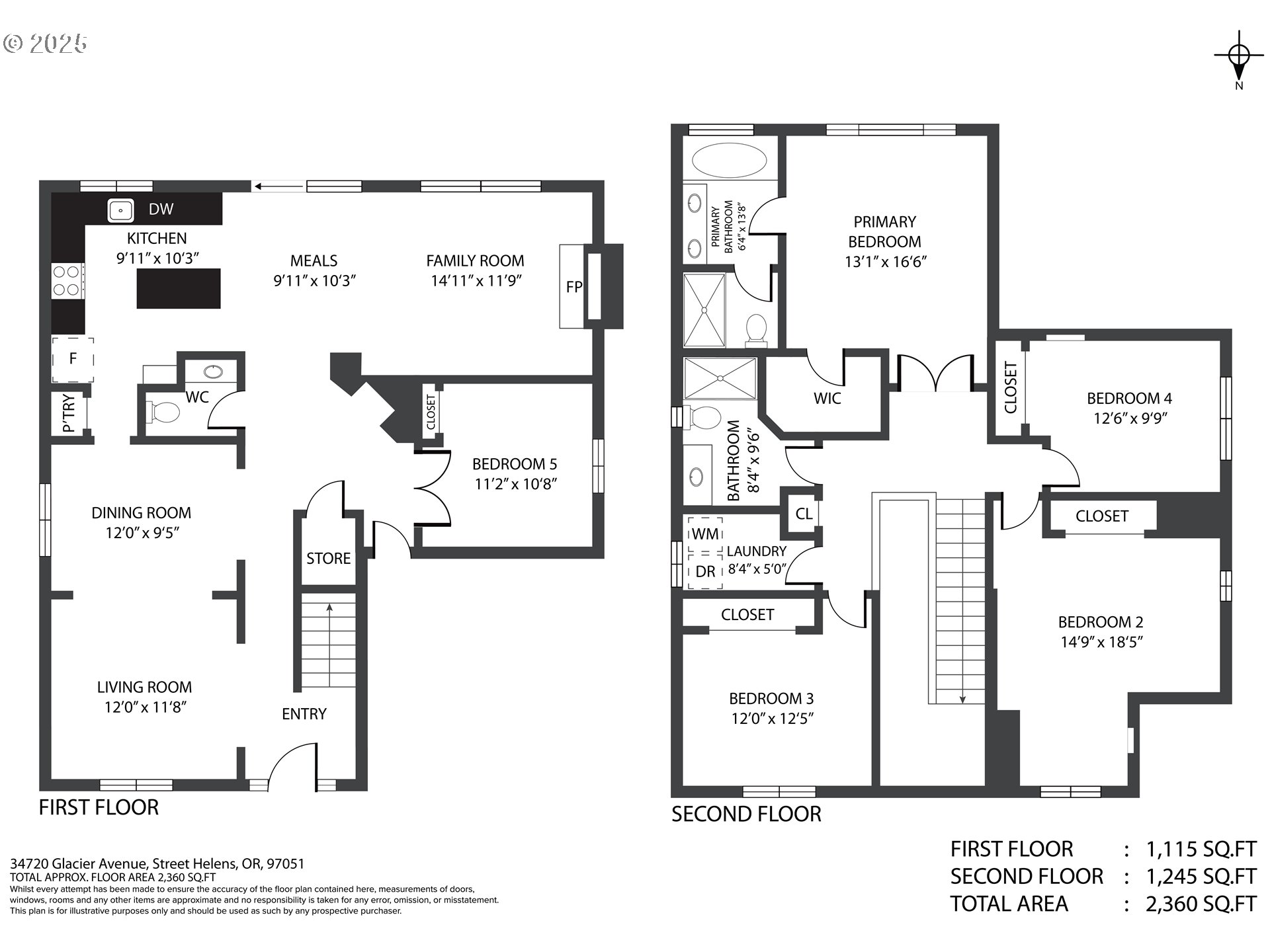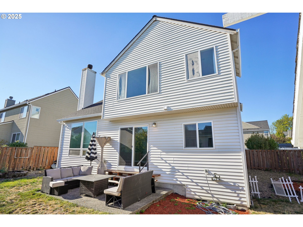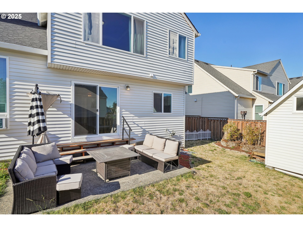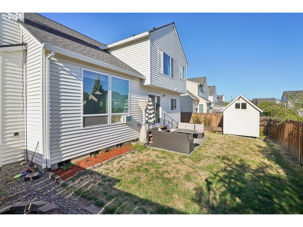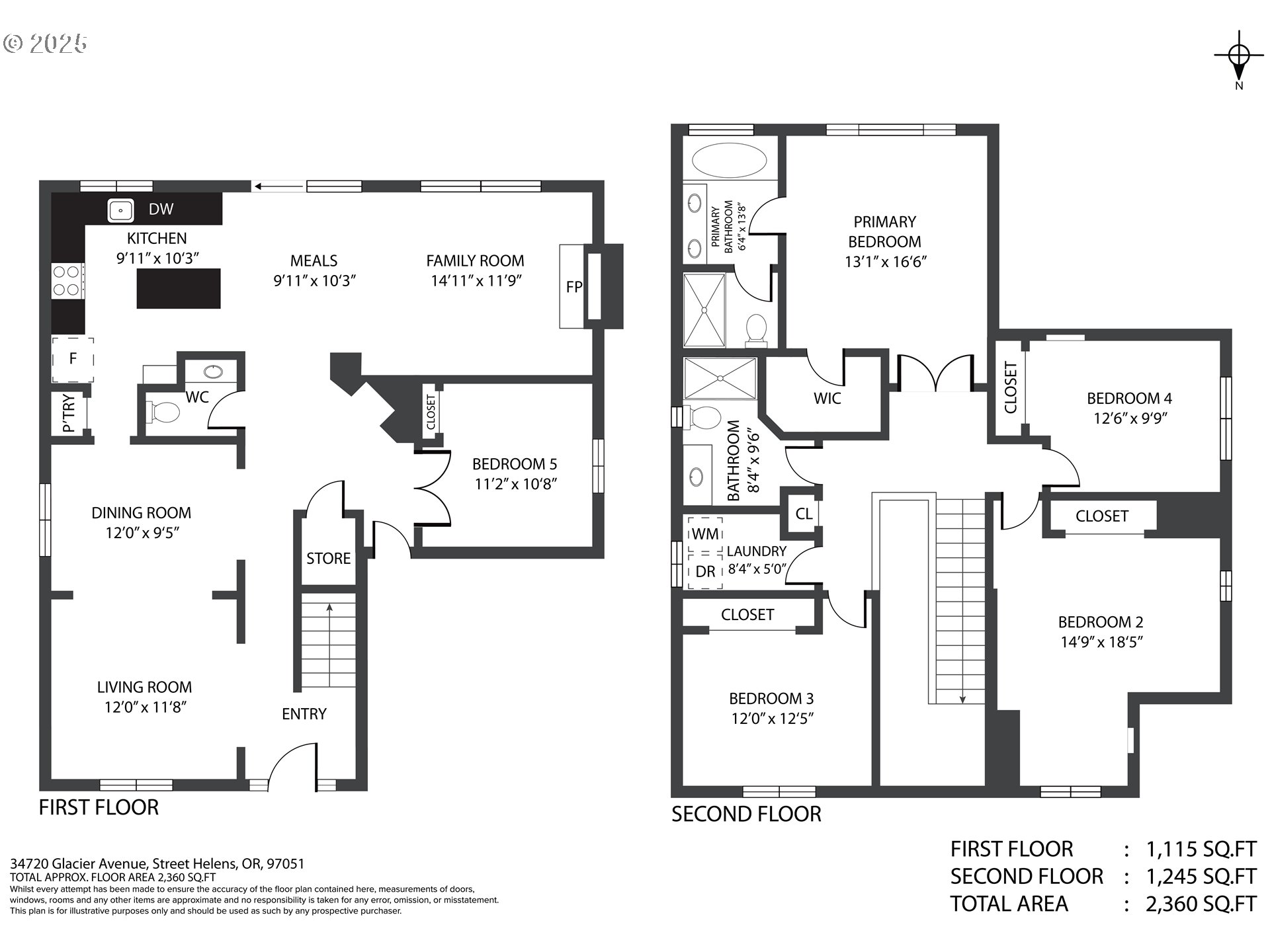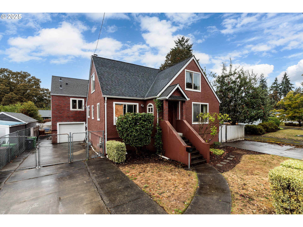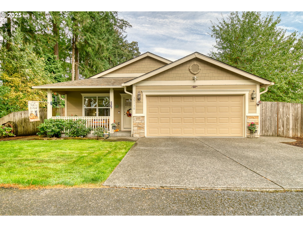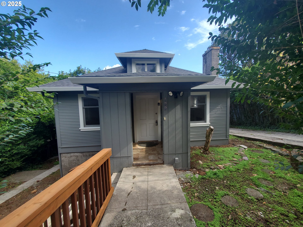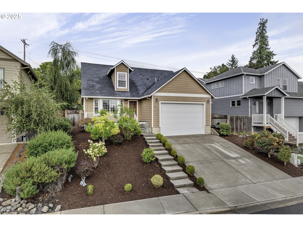34720 GLACIER AVE
StHelens, 97051
-
5 Bed
-
2.5 Bath
-
2256 SqFt
-
43 DOM
-
Built: 1999
- Status: Active
$499,900
Price cut: $25.1K (07-23-2025)
$499900
Price cut: $25.1K (07-23-2025)
-
5 Bed
-
2.5 Bath
-
2256 SqFt
-
43 DOM
-
Built: 1999
- Status: Active
Love this home?

Mohanraj Rajendran
Real Estate Agent
(503) 336-1515Welcome to this spacious and beautifully maintained 5-bedroom, 2.5-bathroom home offering 2,256 sq ft of thoughtfully designed living space. Located in a convenient and quiet neighborhood, this home features luxury vinyl plank flooring throughout the main level creating a fresh and modern feel.The main level includes a formal living and dining room, a cozy family room with a wood-burning fireplace, and an open-concept kitchen perfect for entertaining, complete with a butcher block island, granite countertops, stainless steel appliances, updated cabinetry, and a walk-in pantry. A main-level bedroom offers flexibility as a guest room or home office, and there’s an additional bonus space ideal for a playroom or second living area.Upstairs, the spacious primary suite features a walk-in closet and a soaking tub for relaxing at the end of the day. Three more generously sized bedrooms, a full bathroom, and a convenient upper-level laundry room complete the second floor.Step outside to a private, fenced backyard with a charming playhouse and tranquil garden seating area, perfect for enjoying warm evenings or weekend gatherings. Additional updates include a new roof and water heater in 2020, and a 2-car garage provides ample storage.Close to schools, shopping, dining, and with an easy commute to PDX, Hillsboro, and surrounding areas.
Listing Provided Courtesy of Whitney Parker, Redfin
General Information
-
135232017
-
SingleFamilyResidence
-
43 DOM
-
5
-
5227.2 SqFt
-
2.5
-
2256
-
1999
-
-
Columbia
-
12915
-
McBride
-
St Helens
-
St Helens
-
Residential
-
SingleFamilyResidence
-
RIDGECREST PLANNED COMM LOT: 30 DEVELOPMENT (PH 1)
Listing Provided Courtesy of Whitney Parker, Redfin
Mohan Realty Group data last checked: Oct 14, 2025 07:56 | Listing last modified Aug 22, 2025 12:50,
Source:

Residence Information
-
1288
-
968
-
0
-
2256
-
RMLS
-
2256
-
1/Gas
-
5
-
2
-
1
-
2.5
-
Composition
-
2, Attached
-
Stories2,Traditional
-
Driveway
-
3
-
1999
-
No
-
-
VinylSiding
-
CrawlSpace
-
-
-
CrawlSpace
-
-
DoublePaneWindows,Vi
-
Management
Features and Utilities
-
Formal
-
Dishwasher, FreeStandingRange, FreeStandingRefrigerator, Granite, Island, Microwave, SolidSurfaceCounterto
-
GarageDoorOpener, HighCeilings, Laundry, LuxuryVinylPlank, WalltoWallCarpet
-
Fenced, Garden, Patio, Porch, RaisedBeds, Yard
-
GarageonMain, NaturalLighting
-
-
Gas
-
ForcedAir
-
PublicSewer
-
Gas
-
Gas
Financial
-
3887.99
-
1
-
-
22 / Month
-
-
Cash,Conventional,FHA,VALoan
-
07-10-2025
-
2350
-
No
-
No
Comparable Information
-
-
43
-
96
-
-
Cash,Conventional,FHA,VALoan
-
$525,000
-
$499,900
-
-
Aug 22, 2025 12:50
Schools
Map
Listing courtesy of Redfin.
 The content relating to real estate for sale on this site comes in part from the IDX program of the RMLS of Portland, Oregon.
Real Estate listings held by brokerage firms other than this firm are marked with the RMLS logo, and
detailed information about these properties include the name of the listing's broker.
Listing content is copyright © 2019 RMLS of Portland, Oregon.
All information provided is deemed reliable but is not guaranteed and should be independently verified.
Mohan Realty Group data last checked: Oct 14, 2025 07:56 | Listing last modified Aug 22, 2025 12:50.
Some properties which appear for sale on this web site may subsequently have sold or may no longer be available.
The content relating to real estate for sale on this site comes in part from the IDX program of the RMLS of Portland, Oregon.
Real Estate listings held by brokerage firms other than this firm are marked with the RMLS logo, and
detailed information about these properties include the name of the listing's broker.
Listing content is copyright © 2019 RMLS of Portland, Oregon.
All information provided is deemed reliable but is not guaranteed and should be independently verified.
Mohan Realty Group data last checked: Oct 14, 2025 07:56 | Listing last modified Aug 22, 2025 12:50.
Some properties which appear for sale on this web site may subsequently have sold or may no longer be available.
Love this home?

Mohanraj Rajendran
Real Estate Agent
(503) 336-1515Welcome to this spacious and beautifully maintained 5-bedroom, 2.5-bathroom home offering 2,256 sq ft of thoughtfully designed living space. Located in a convenient and quiet neighborhood, this home features luxury vinyl plank flooring throughout the main level creating a fresh and modern feel.The main level includes a formal living and dining room, a cozy family room with a wood-burning fireplace, and an open-concept kitchen perfect for entertaining, complete with a butcher block island, granite countertops, stainless steel appliances, updated cabinetry, and a walk-in pantry. A main-level bedroom offers flexibility as a guest room or home office, and there’s an additional bonus space ideal for a playroom or second living area.Upstairs, the spacious primary suite features a walk-in closet and a soaking tub for relaxing at the end of the day. Three more generously sized bedrooms, a full bathroom, and a convenient upper-level laundry room complete the second floor.Step outside to a private, fenced backyard with a charming playhouse and tranquil garden seating area, perfect for enjoying warm evenings or weekend gatherings. Additional updates include a new roof and water heater in 2020, and a 2-car garage provides ample storage.Close to schools, shopping, dining, and with an easy commute to PDX, Hillsboro, and surrounding areas.
