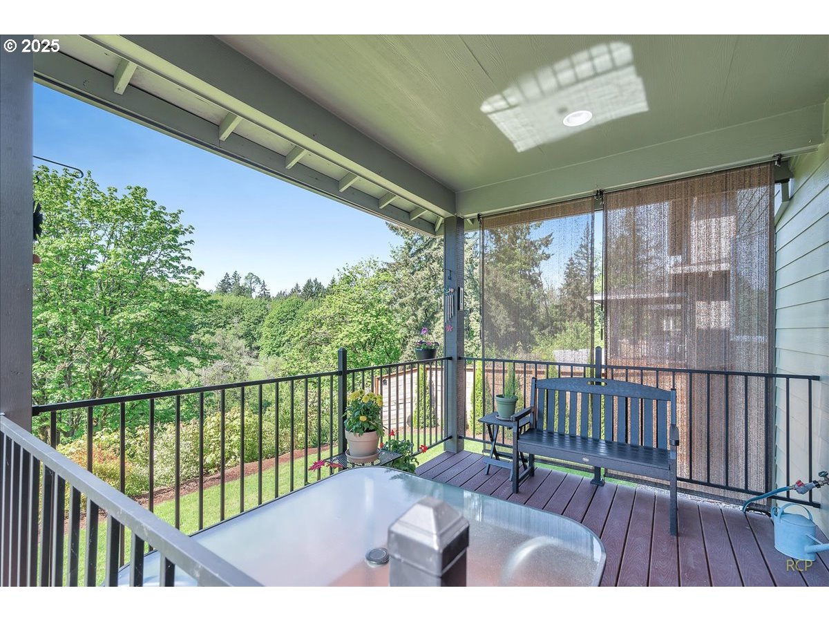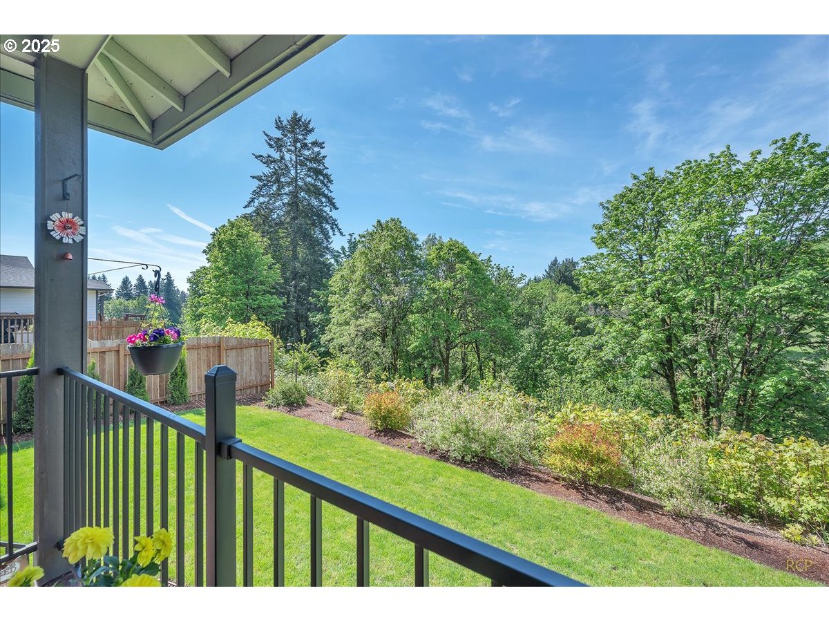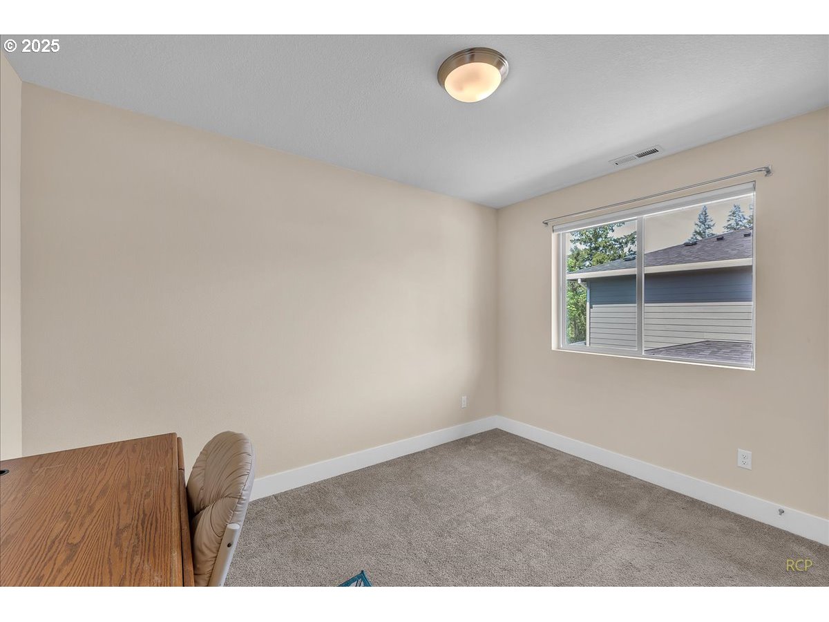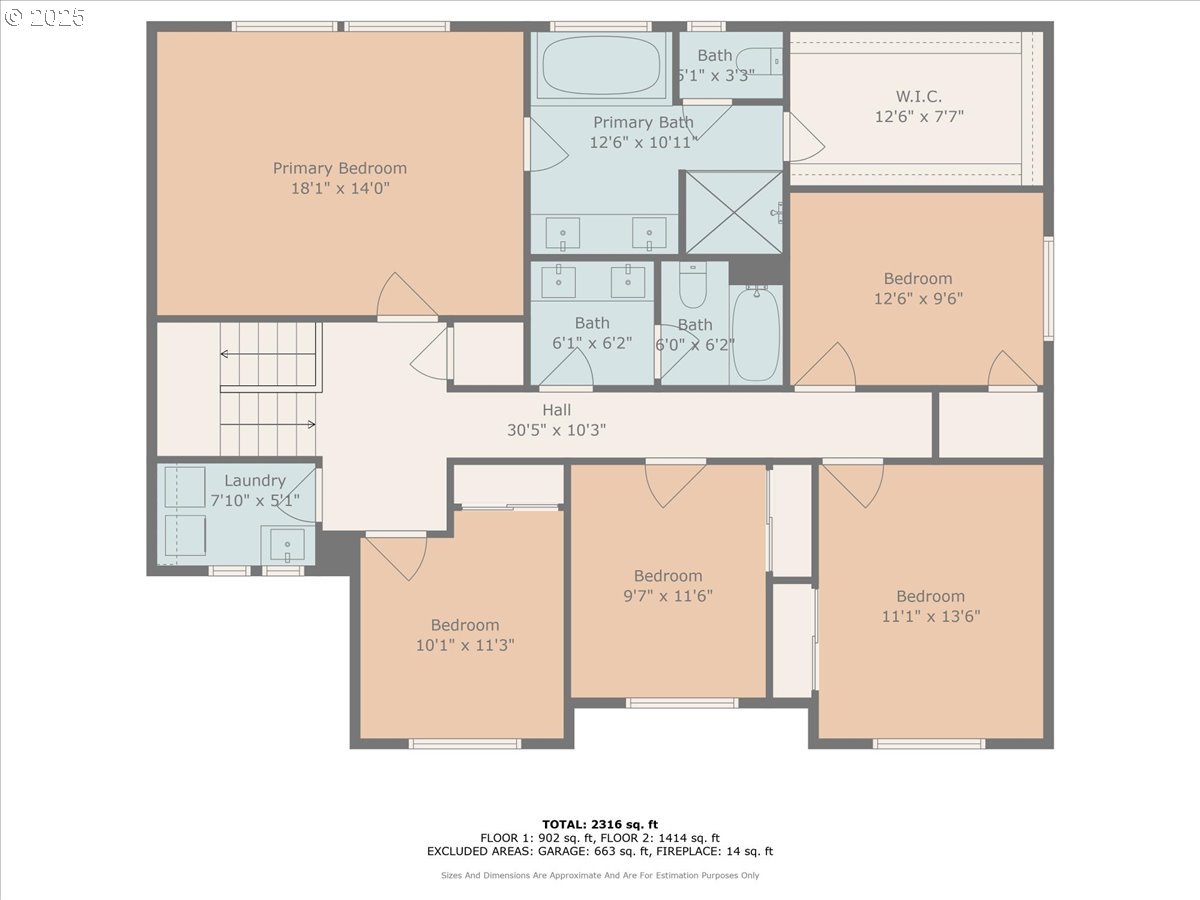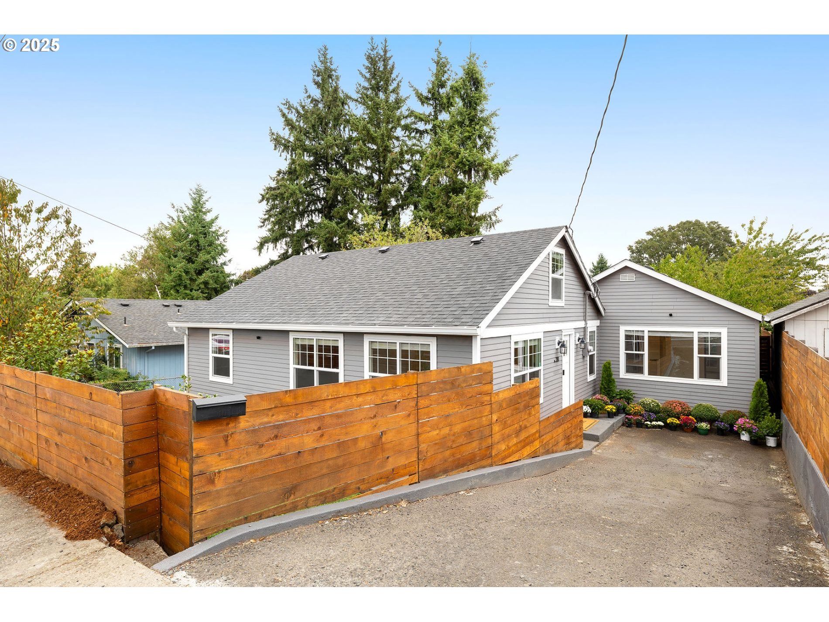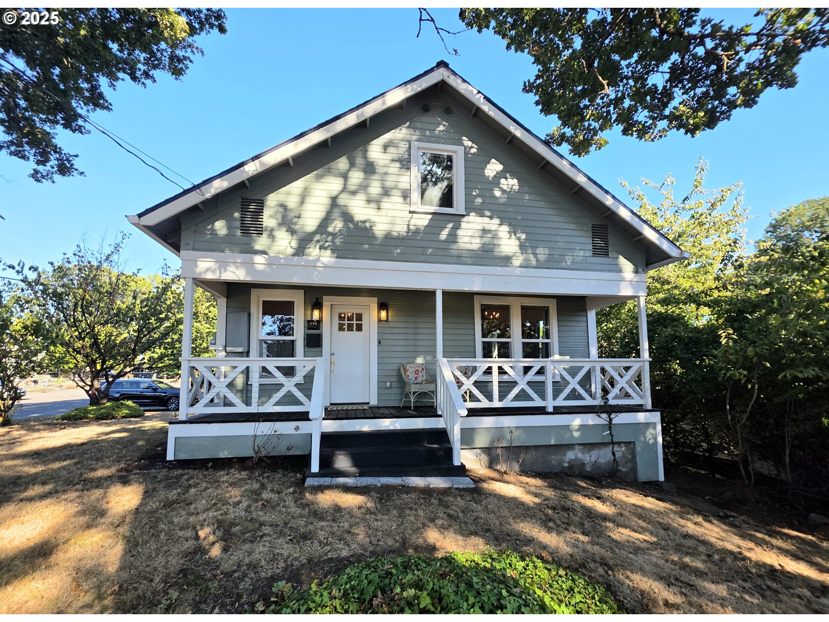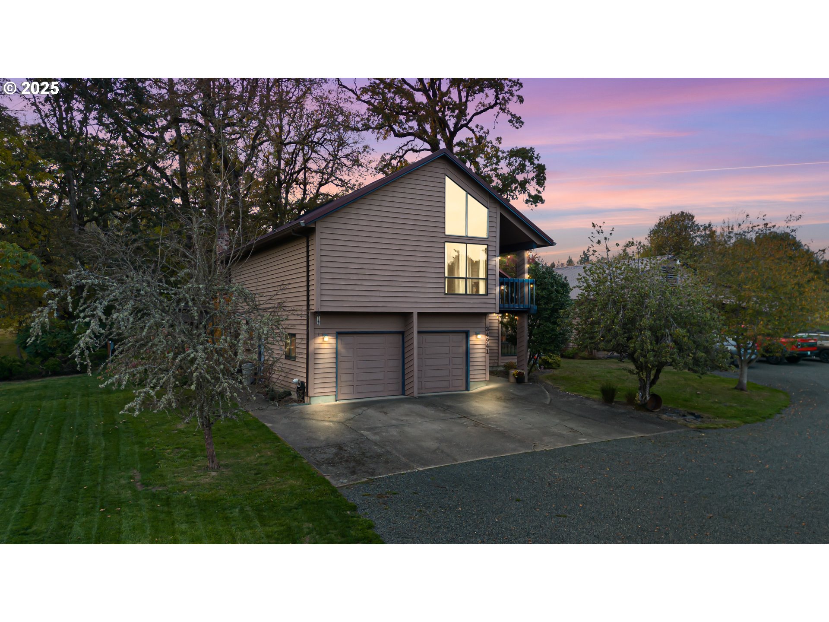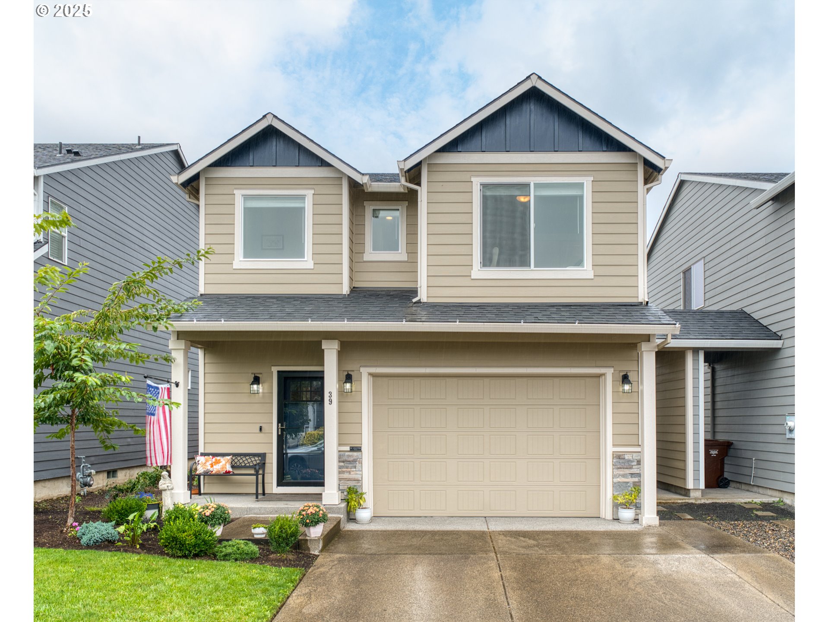35530 PORTLAND VIEW DR
StHelens, 97051
-
4 Bed
-
2.5 Bath
-
2465 SqFt
-
114 DOM
-
Built: 2021
- Status: Active
$650,000
Price cut: $12K (08-02-2025)
$650000
Price cut: $12K (08-02-2025)
-
4 Bed
-
2.5 Bath
-
2465 SqFt
-
114 DOM
-
Built: 2021
- Status: Active
Love this home?

Mohanraj Rajendran
Real Estate Agent
(503) 336-1515Improved price, just in time for the improved rates this week! Imagine, possibly being in your new home in time for school and the holidays! Picture perfect setting, offering you peaceful views from this contemporary custom home. Four bedrooms, possibly 6, with an additional den and a bonus room, all with large closets, adding space and comfort. Scenery abounds from all of the windows of the primary bedroom and great room. The spacious primary suite, with a large walk-in tiled shower, soaking tub and amazing walk-in closet are what dreams are made of!Thoughtful consideration in this floor plan with the laundry near the bedrooms. Extra windows and a laundry sink were added to make doing laundry much more pleasant!Open concept living room enhances a beautiful, light and bright kitchen. An inviting island encourages gatherings, with space for all of the gourmet cook's needs, including the walk-in pantry for storage. If the loads of storage and space inside the house isn't enough, let's talk about the Triple Car Garage! Additional sidewalks and walkways to access the side entrance to the garage and backyard are an added bonus.Take the time to tour soon at one of our open houses or call for your private tour.
Listing Provided Courtesy of Connie Thorpe, MORE Realty
General Information
-
132392926
-
SingleFamilyResidence
-
114 DOM
-
4
-
7405.2 SqFt
-
2.5
-
2465
-
2021
-
R7
-
Columbia
-
439870
-
McBride
-
St Helens
-
St Helens
-
Residential
-
SingleFamilyResidence
-
Trio in the office
Listing Provided Courtesy of Connie Thorpe, MORE Realty
Mohan Realty Group data last checked: Sep 17, 2025 22:59 | Listing last modified Aug 29, 2025 12:26,
Source:

Residence Information
-
1421
-
1044
-
0
-
2465
-
Floor plan
-
2465
-
1/Gas
-
4
-
2
-
1
-
2.5
-
Composition
-
3, Attached
-
Contemporary
-
Driveway
-
2
-
2021
-
No
-
-
CementSiding
-
CrawlSpace
-
-
-
CrawlSpace
-
ConcretePerimeter
-
VinylFrames
-
Commons, FrontYardLan
Features and Utilities
-
Fireplace
-
BuiltinRange, Dishwasher, Island, Microwave, Pantry, StainlessSteelAppliance
-
GarageDoorOpener, HighCeilings, Laundry, LuxuryVinylTile, WalltoWallCarpet
-
CoveredDeck, WaterSenseIrrigation, Yard
-
AccessibleEntrance, GarageonMain, Parking, WalkinShower
-
CentralAir
-
Gas
-
ForcedAir90, HeatPump
-
PublicSewer
-
Gas
-
Electricity, Gas
Financial
-
5002.67
-
1
-
-
595 / Annually
-
-
Cash,Conventional,VALoan
-
05-07-2025
-
-
No
-
No
Comparable Information
-
-
114
-
133
-
-
Cash,Conventional,VALoan
-
$687,000
-
$650,000
-
-
Aug 29, 2025 12:26
Schools
Map
Listing courtesy of MORE Realty.
 The content relating to real estate for sale on this site comes in part from the IDX program of the RMLS of Portland, Oregon.
Real Estate listings held by brokerage firms other than this firm are marked with the RMLS logo, and
detailed information about these properties include the name of the listing's broker.
Listing content is copyright © 2019 RMLS of Portland, Oregon.
All information provided is deemed reliable but is not guaranteed and should be independently verified.
Mohan Realty Group data last checked: Sep 17, 2025 22:59 | Listing last modified Aug 29, 2025 12:26.
Some properties which appear for sale on this web site may subsequently have sold or may no longer be available.
The content relating to real estate for sale on this site comes in part from the IDX program of the RMLS of Portland, Oregon.
Real Estate listings held by brokerage firms other than this firm are marked with the RMLS logo, and
detailed information about these properties include the name of the listing's broker.
Listing content is copyright © 2019 RMLS of Portland, Oregon.
All information provided is deemed reliable but is not guaranteed and should be independently verified.
Mohan Realty Group data last checked: Sep 17, 2025 22:59 | Listing last modified Aug 29, 2025 12:26.
Some properties which appear for sale on this web site may subsequently have sold or may no longer be available.
Love this home?

Mohanraj Rajendran
Real Estate Agent
(503) 336-1515Improved price, just in time for the improved rates this week! Imagine, possibly being in your new home in time for school and the holidays! Picture perfect setting, offering you peaceful views from this contemporary custom home. Four bedrooms, possibly 6, with an additional den and a bonus room, all with large closets, adding space and comfort. Scenery abounds from all of the windows of the primary bedroom and great room. The spacious primary suite, with a large walk-in tiled shower, soaking tub and amazing walk-in closet are what dreams are made of!Thoughtful consideration in this floor plan with the laundry near the bedrooms. Extra windows and a laundry sink were added to make doing laundry much more pleasant!Open concept living room enhances a beautiful, light and bright kitchen. An inviting island encourages gatherings, with space for all of the gourmet cook's needs, including the walk-in pantry for storage. If the loads of storage and space inside the house isn't enough, let's talk about the Triple Car Garage! Additional sidewalks and walkways to access the side entrance to the garage and backyard are an added bonus.Take the time to tour soon at one of our open houses or call for your private tour.










