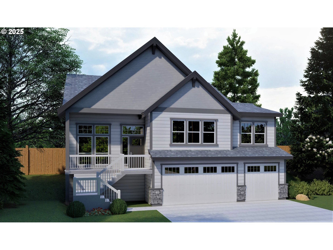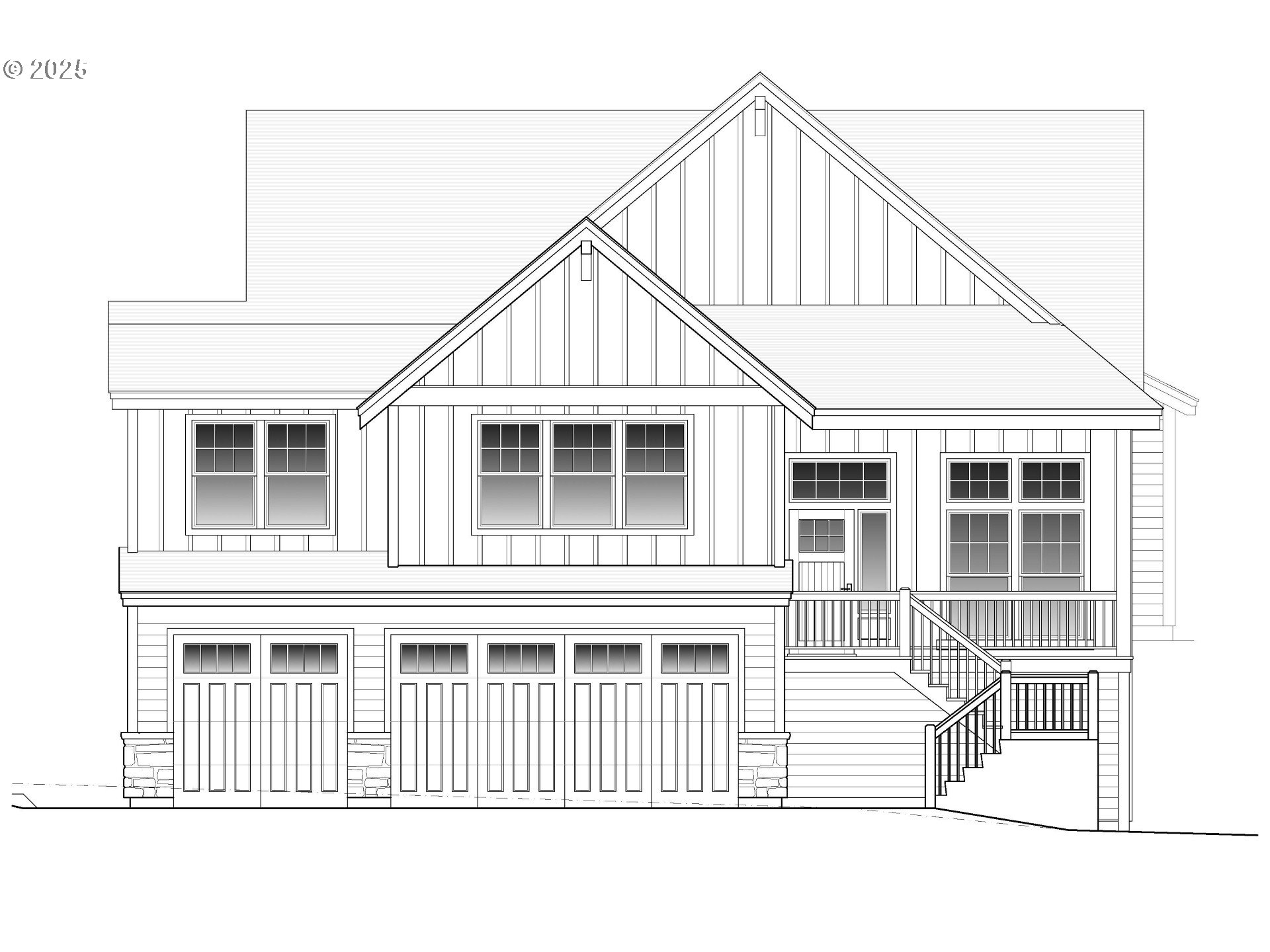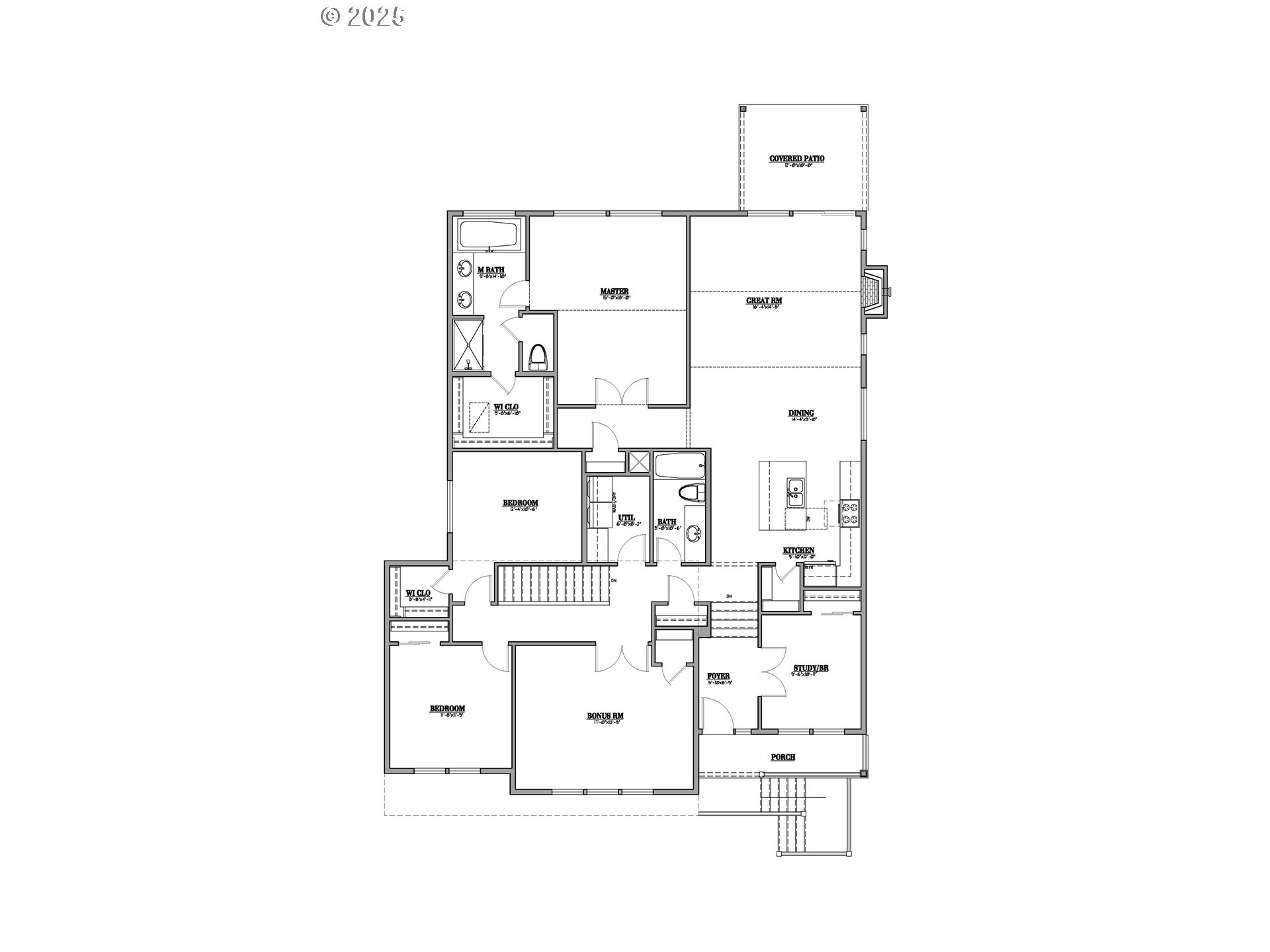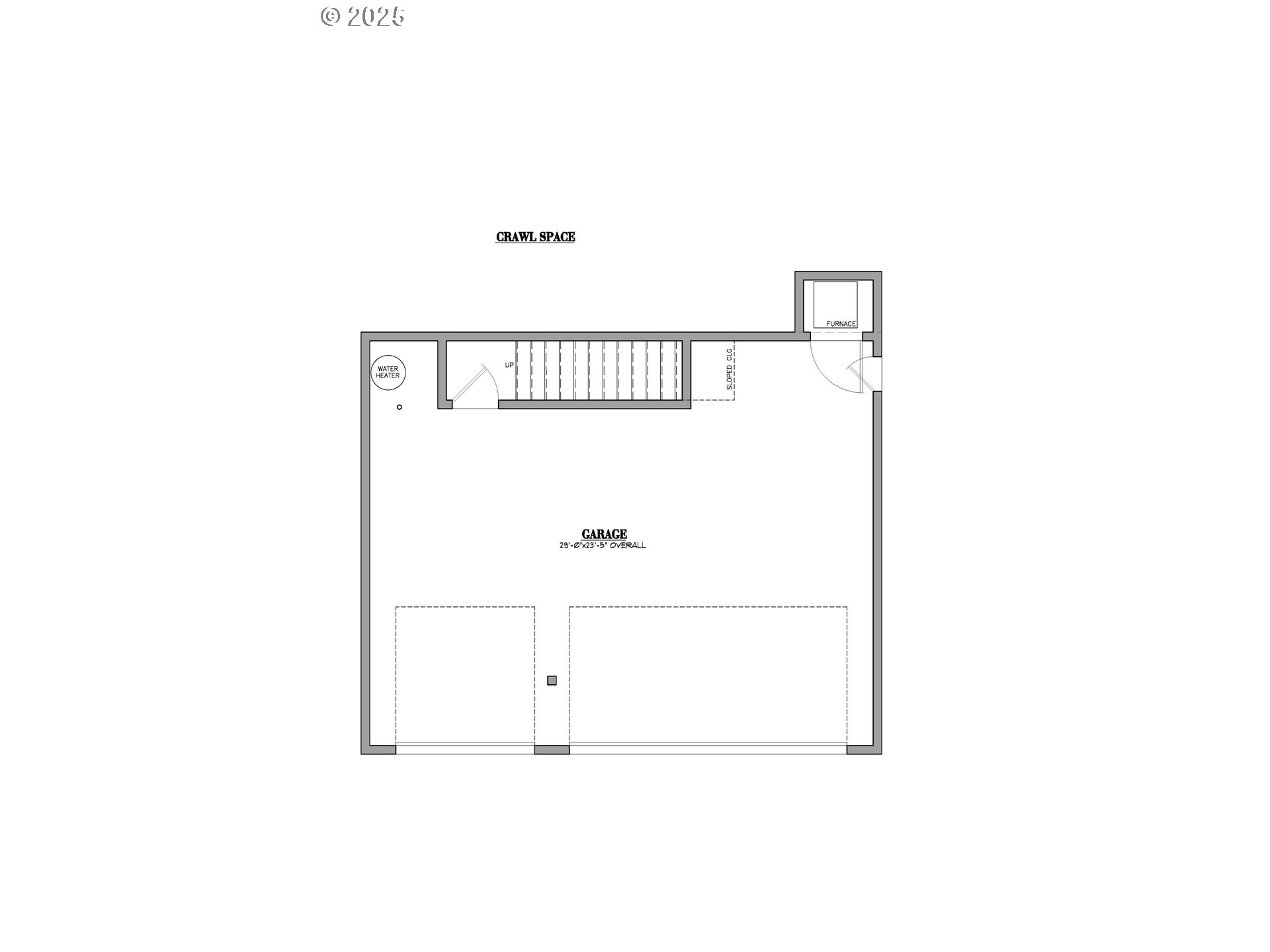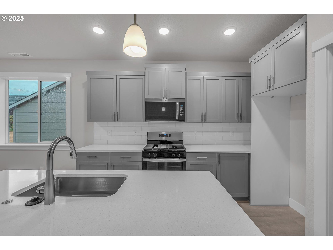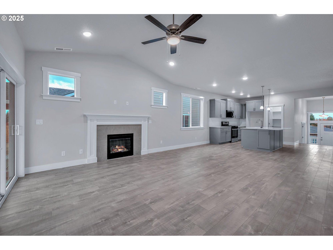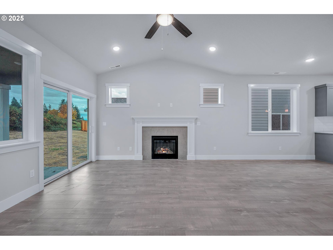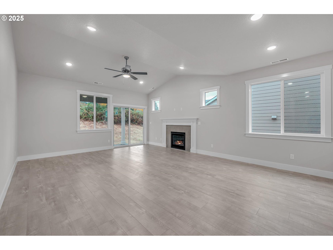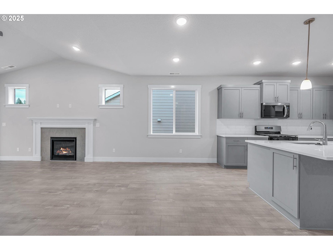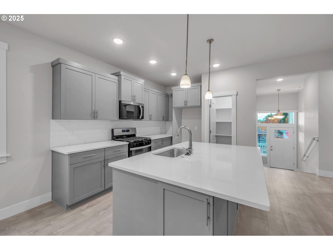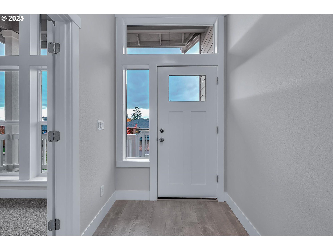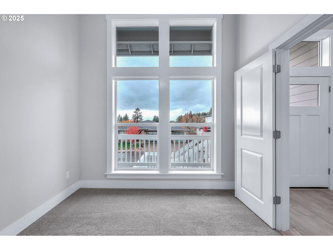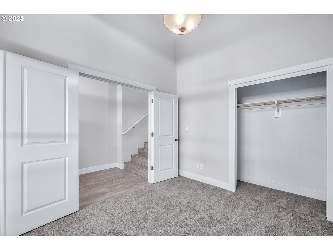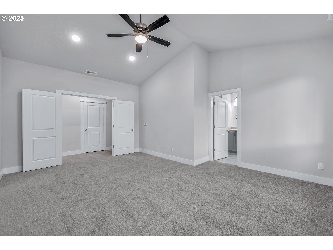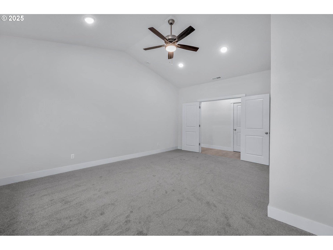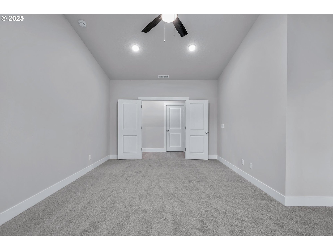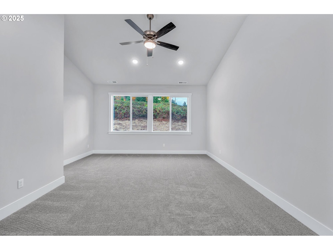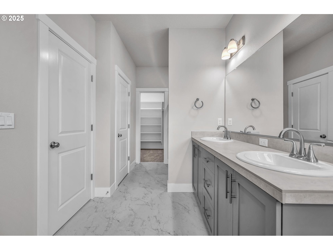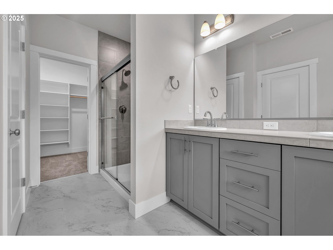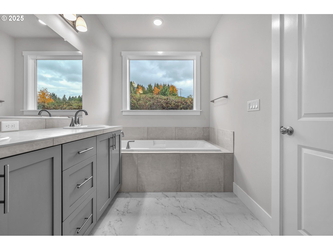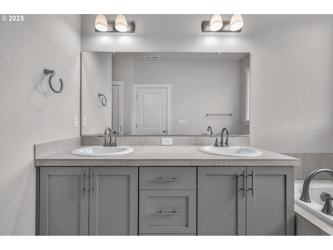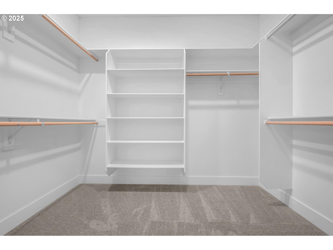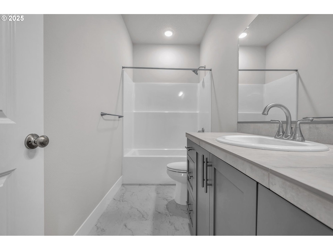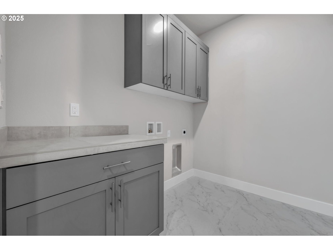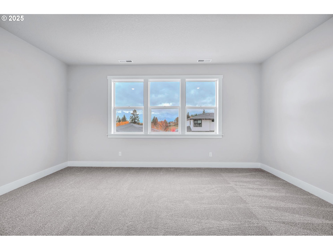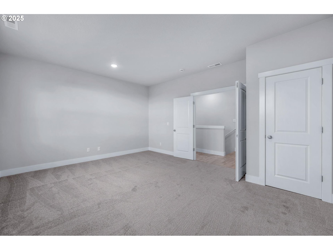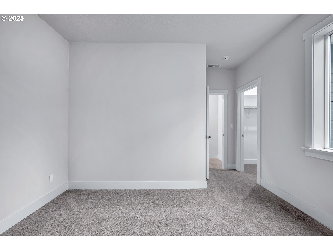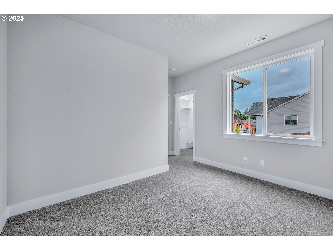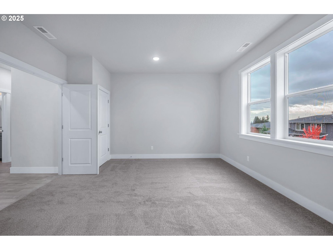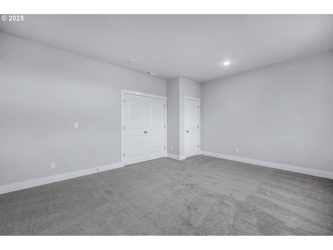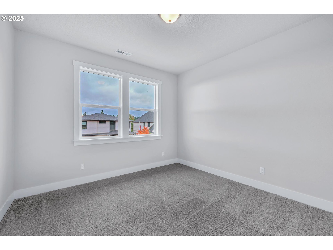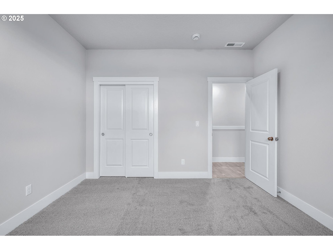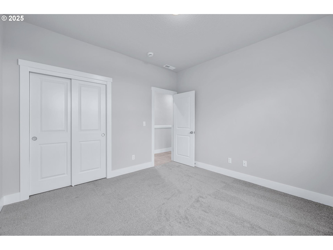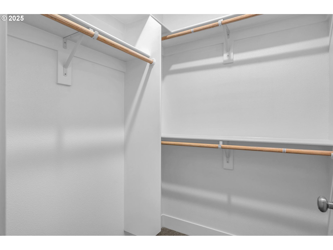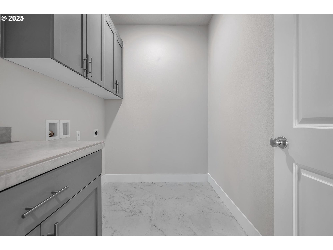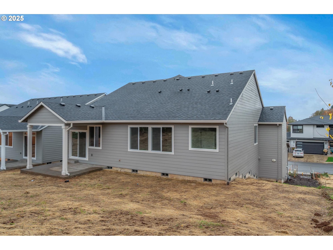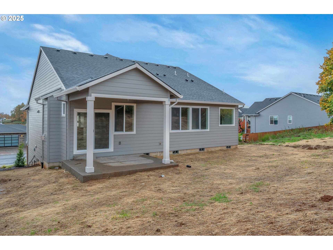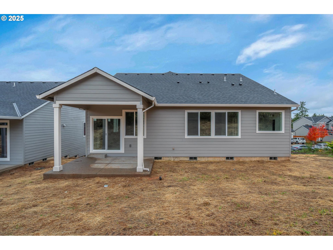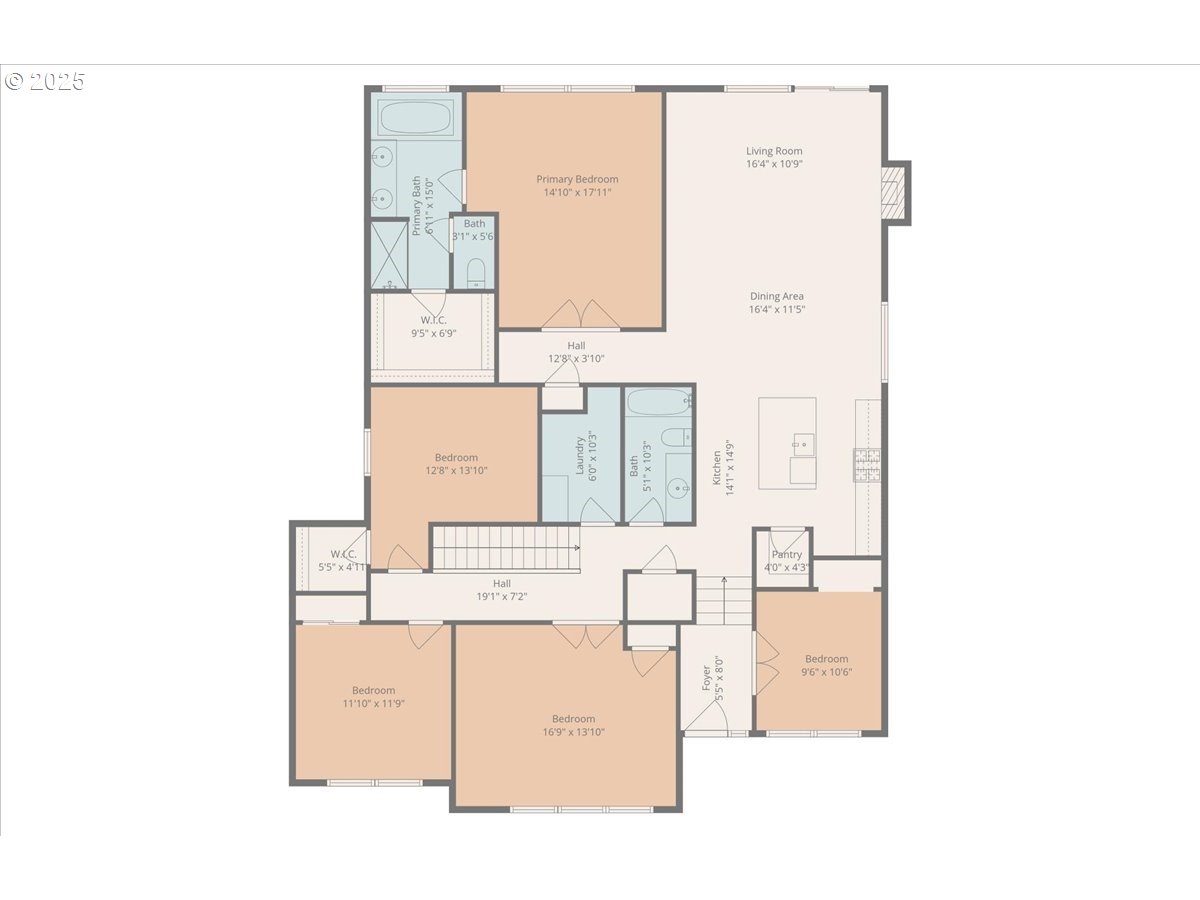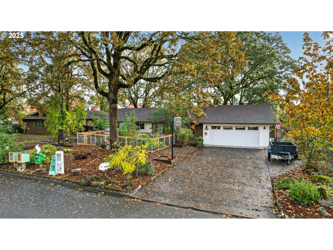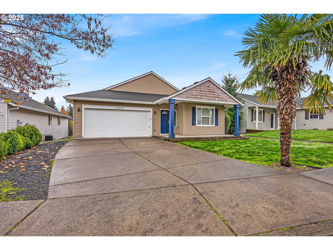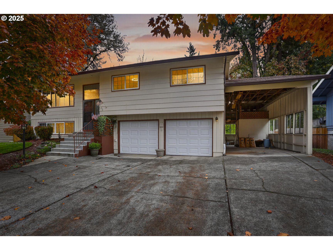35551 VALLEY VIEW DR
StHelens, 97051
-
4 Bed
-
2 Bath
-
2248 SqFt
-
58 DOM
-
Built: 2025
- Status: Active
$579,900
$579900
-
4 Bed
-
2 Bath
-
2248 SqFt
-
58 DOM
-
Built: 2025
- Status: Active
Love this home?

Mohanraj Rajendran
Real Estate Agent
(503) 336-1515Make your move to Elk Ridge Estates and the luxury, quality and comfort of expertly crafted living by Black Hawk Homes. This highly desirable home offers a three-car garage and spans 2,248 square feet, all on a single level. Plenty of flexibility with four bedrooms and a spacious bonus room that can serve as a fifth bedroom/media room/playroom/or home office. The heart of the home is the great room that features a dramatic vaulted ceiling and a gas fireplace, creating a perfect environment for gatherings. The dining area has a slider that opens onto a covered patio, ideal for outdoor entertaining. The chef-inspired kitchen is centered around a stylish island with quartz countertops, stainless steel appliances including a gas range, and a pantry for extra storage. The vaulted primary bedroom is accented with elegant double doors, a ceiling fan, a walk-in closet, and a stunning ensuite bathroom that boasts a dual vanity, deep soaking tub and an oversized step-in shower. The conveniently located utility room with built-in features adds practicality, while energy-efficient gas heating and hot water ensure comfort year-round. The front yard is landscaped and equipped with sprinklers for easy maintenance.
Listing Provided Courtesy of Mick Taylor, John L. Scott
General Information
-
771308131
-
SingleFamilyResidence
-
58 DOM
-
4
-
7405.2 SqFt
-
2
-
2248
-
2025
-
SH:R-7
-
Columbia
-
439879
-
Lewis & Clark
-
St Helens
-
St Helens
-
Residential
-
SingleFamilyResidence
-
Trio Attached.
Listing Provided Courtesy of Mick Taylor, John L. Scott
Mohan Realty Group data last checked: Nov 07, 2025 10:36 | Listing last modified Nov 06, 2025 13:30,
Source:

Residence Information
-
0
-
2248
-
0
-
2248
-
Plan
-
2248
-
1/Gas
-
4
-
2
-
0
-
2
-
Composition
-
3, Attached
-
Contemporary
-
Driveway
-
2
-
2025
-
No
-
-
CementSiding, LapSiding
-
CrawlSpace
-
-
-
CrawlSpace
-
ConcretePerimeter
-
DoublePaneWindows
-
Commons, FrontYardLan
Features and Utilities
-
CeilingFan, Fireplace, GreatRoom
-
Dishwasher, Disposal, FreeStandingGasRange, Island, Microwave, Pantry, PlumbedForIceMaker, Quartz, Stainless
-
CeilingFan, GarageDoorOpener, HighCeilings, VaultedCeiling
-
CoveredPatio, Sprinkler, Yard
-
-
-
Gas
-
ForcedAir
-
PublicSewer
-
Gas
-
Gas
Financial
-
1010.04
-
1
-
-
595 / Annually
-
-
Cash,Conventional,FHA,VALoan
-
09-09-2025
-
-
No
-
No
Comparable Information
-
-
58
-
59
-
-
Cash,Conventional,FHA,VALoan
-
$579,900
-
$579,900
-
-
Nov 06, 2025 13:30
Schools
Map
Listing courtesy of John L. Scott.
 The content relating to real estate for sale on this site comes in part from the IDX program of the RMLS of Portland, Oregon.
Real Estate listings held by brokerage firms other than this firm are marked with the RMLS logo, and
detailed information about these properties include the name of the listing's broker.
Listing content is copyright © 2019 RMLS of Portland, Oregon.
All information provided is deemed reliable but is not guaranteed and should be independently verified.
Mohan Realty Group data last checked: Nov 07, 2025 10:36 | Listing last modified Nov 06, 2025 13:30.
Some properties which appear for sale on this web site may subsequently have sold or may no longer be available.
The content relating to real estate for sale on this site comes in part from the IDX program of the RMLS of Portland, Oregon.
Real Estate listings held by brokerage firms other than this firm are marked with the RMLS logo, and
detailed information about these properties include the name of the listing's broker.
Listing content is copyright © 2019 RMLS of Portland, Oregon.
All information provided is deemed reliable but is not guaranteed and should be independently verified.
Mohan Realty Group data last checked: Nov 07, 2025 10:36 | Listing last modified Nov 06, 2025 13:30.
Some properties which appear for sale on this web site may subsequently have sold or may no longer be available.
Love this home?

Mohanraj Rajendran
Real Estate Agent
(503) 336-1515Make your move to Elk Ridge Estates and the luxury, quality and comfort of expertly crafted living by Black Hawk Homes. This highly desirable home offers a three-car garage and spans 2,248 square feet, all on a single level. Plenty of flexibility with four bedrooms and a spacious bonus room that can serve as a fifth bedroom/media room/playroom/or home office. The heart of the home is the great room that features a dramatic vaulted ceiling and a gas fireplace, creating a perfect environment for gatherings. The dining area has a slider that opens onto a covered patio, ideal for outdoor entertaining. The chef-inspired kitchen is centered around a stylish island with quartz countertops, stainless steel appliances including a gas range, and a pantry for extra storage. The vaulted primary bedroom is accented with elegant double doors, a ceiling fan, a walk-in closet, and a stunning ensuite bathroom that boasts a dual vanity, deep soaking tub and an oversized step-in shower. The conveniently located utility room with built-in features adds practicality, while energy-efficient gas heating and hot water ensure comfort year-round. The front yard is landscaped and equipped with sprinklers for easy maintenance.
