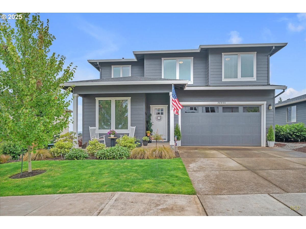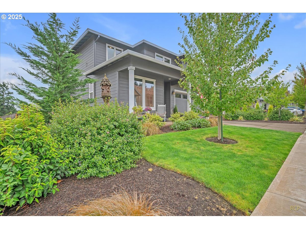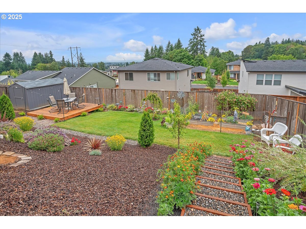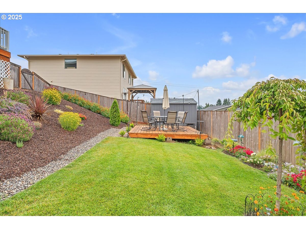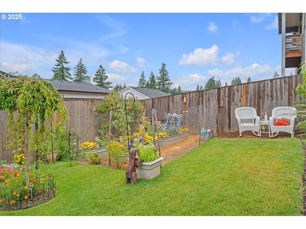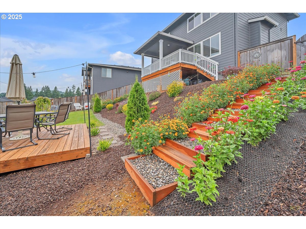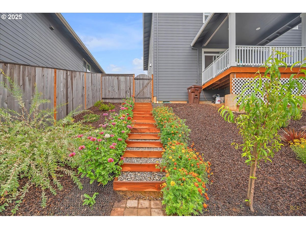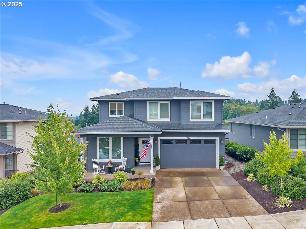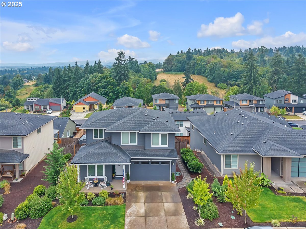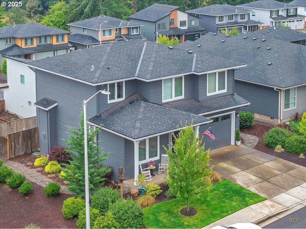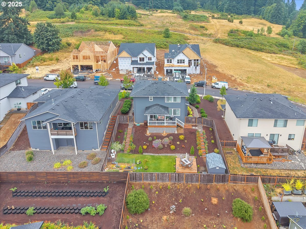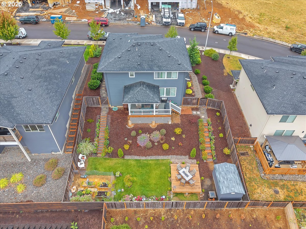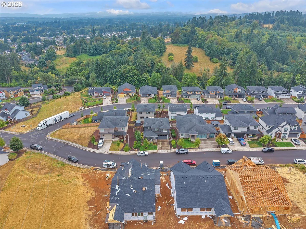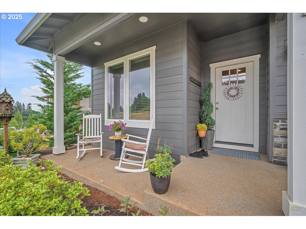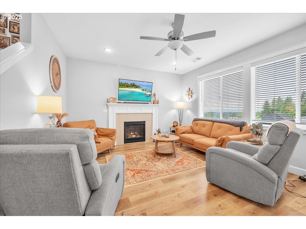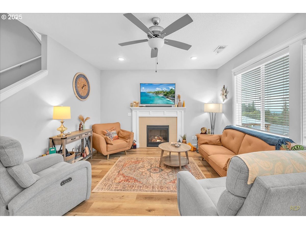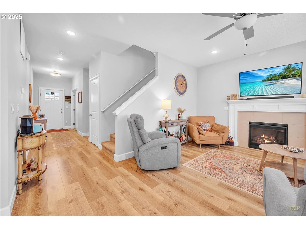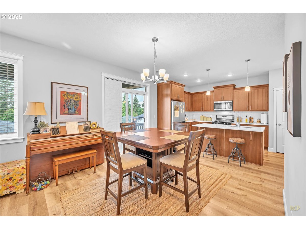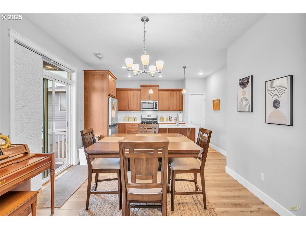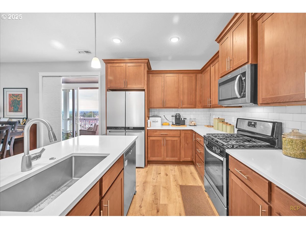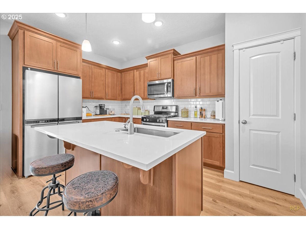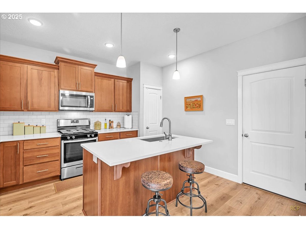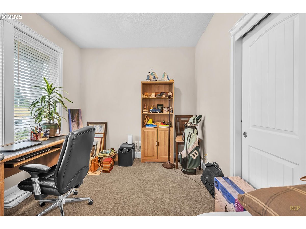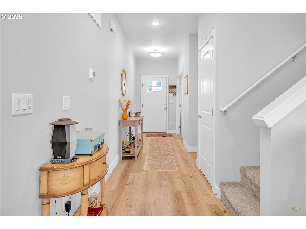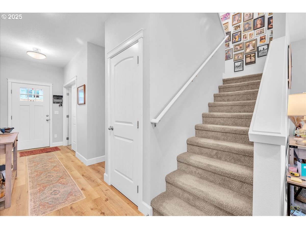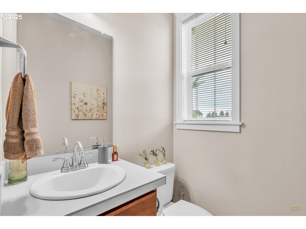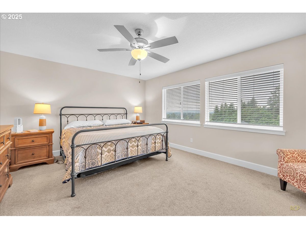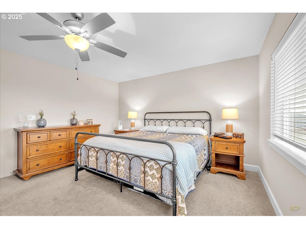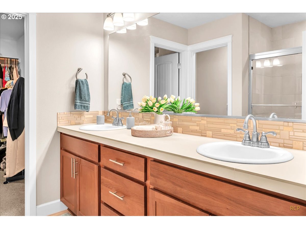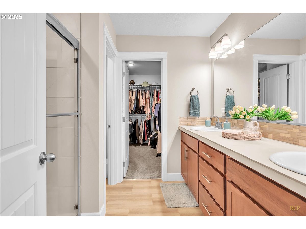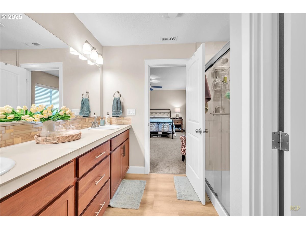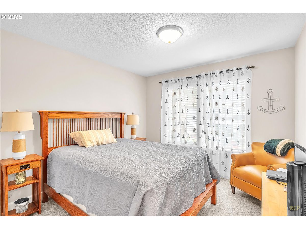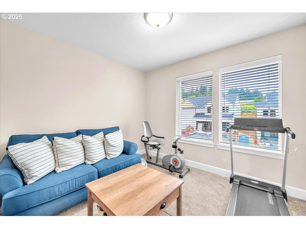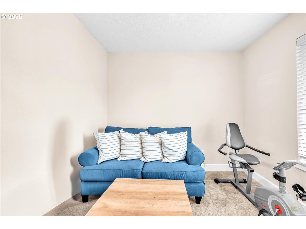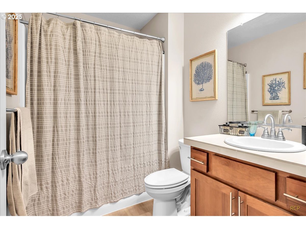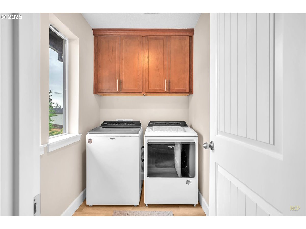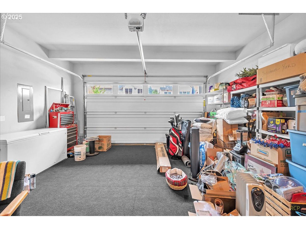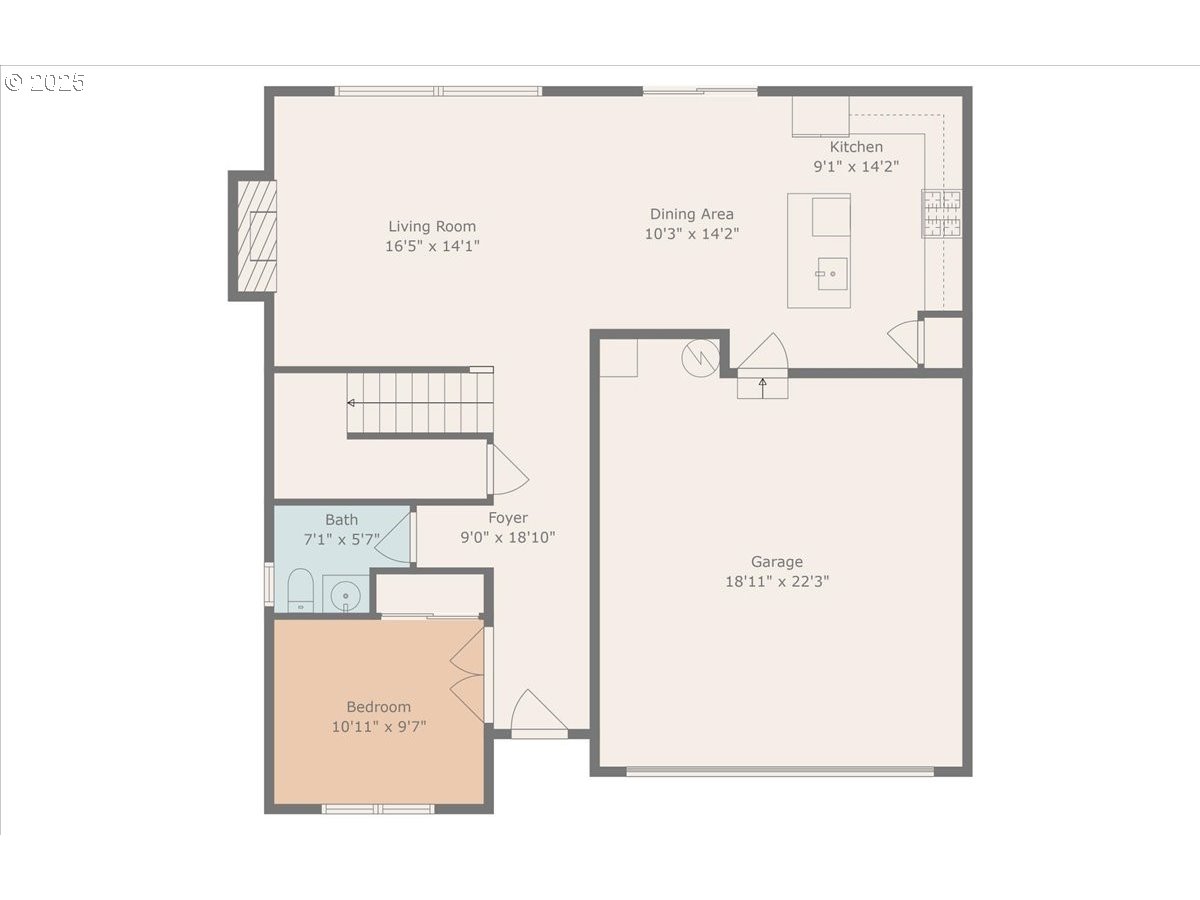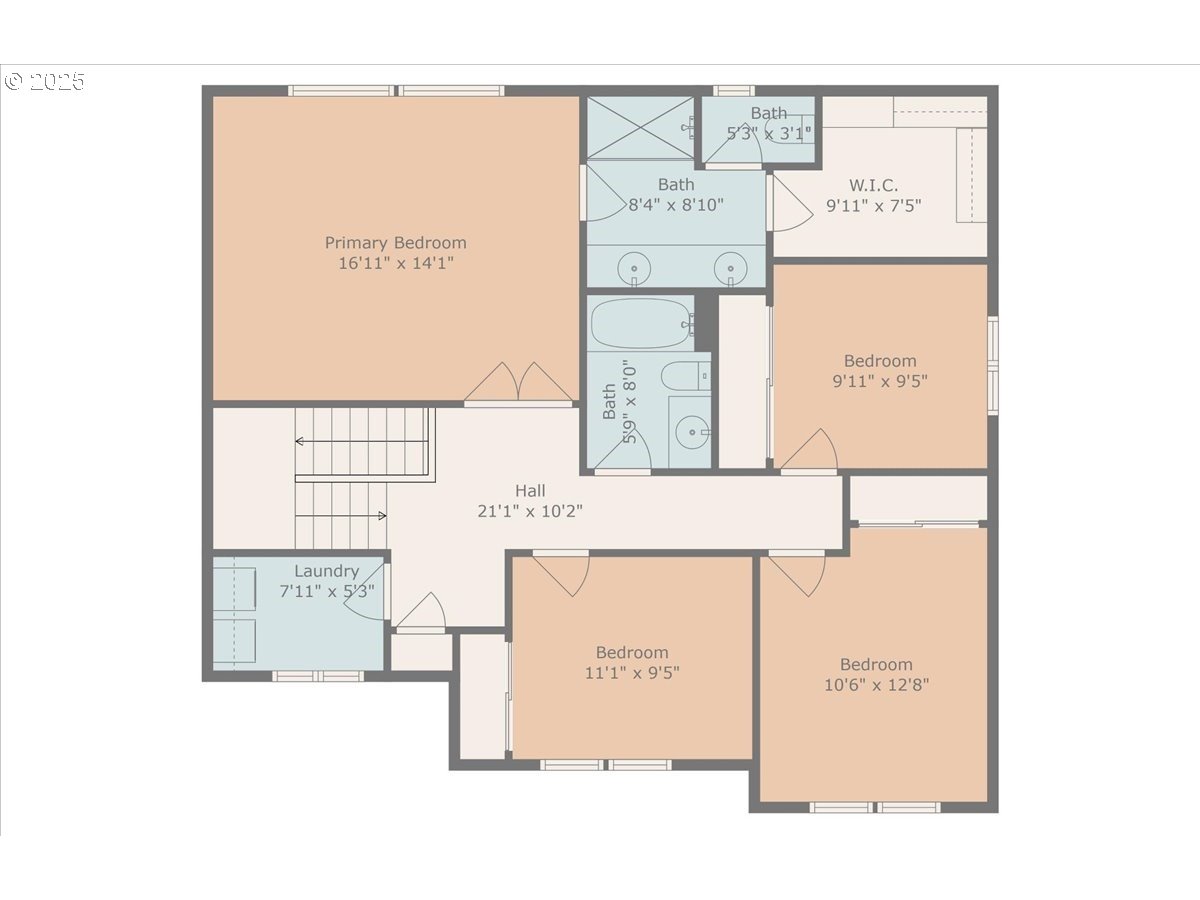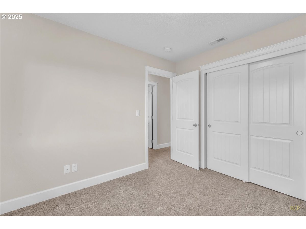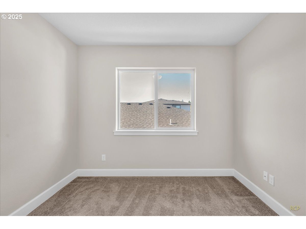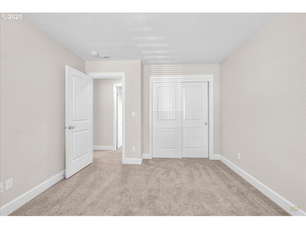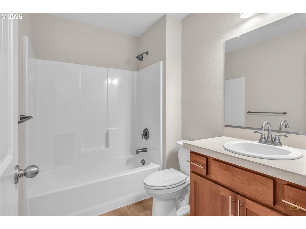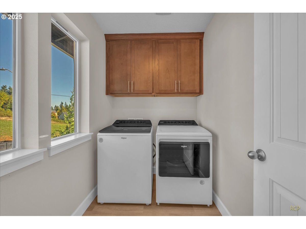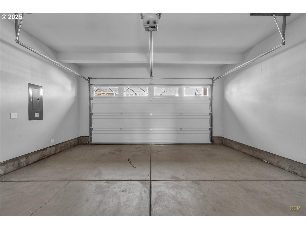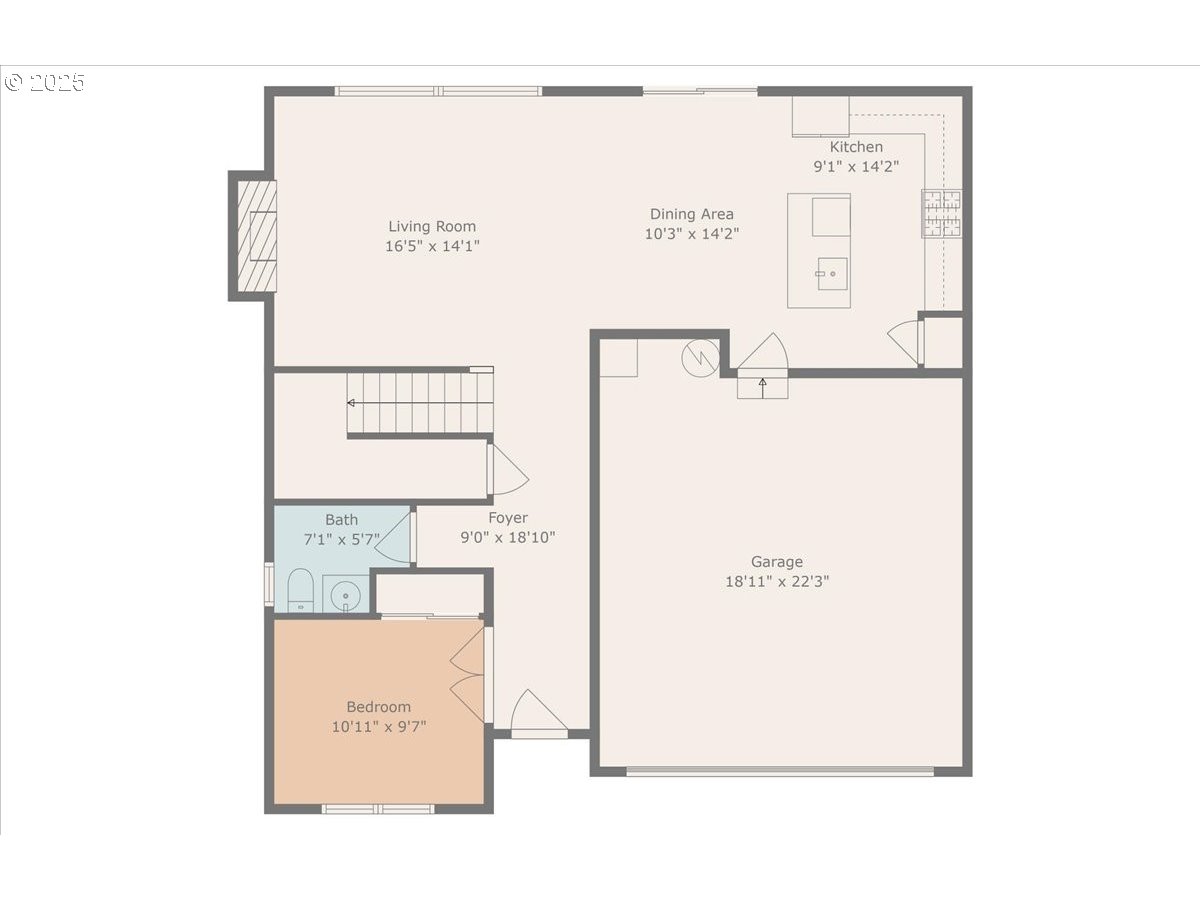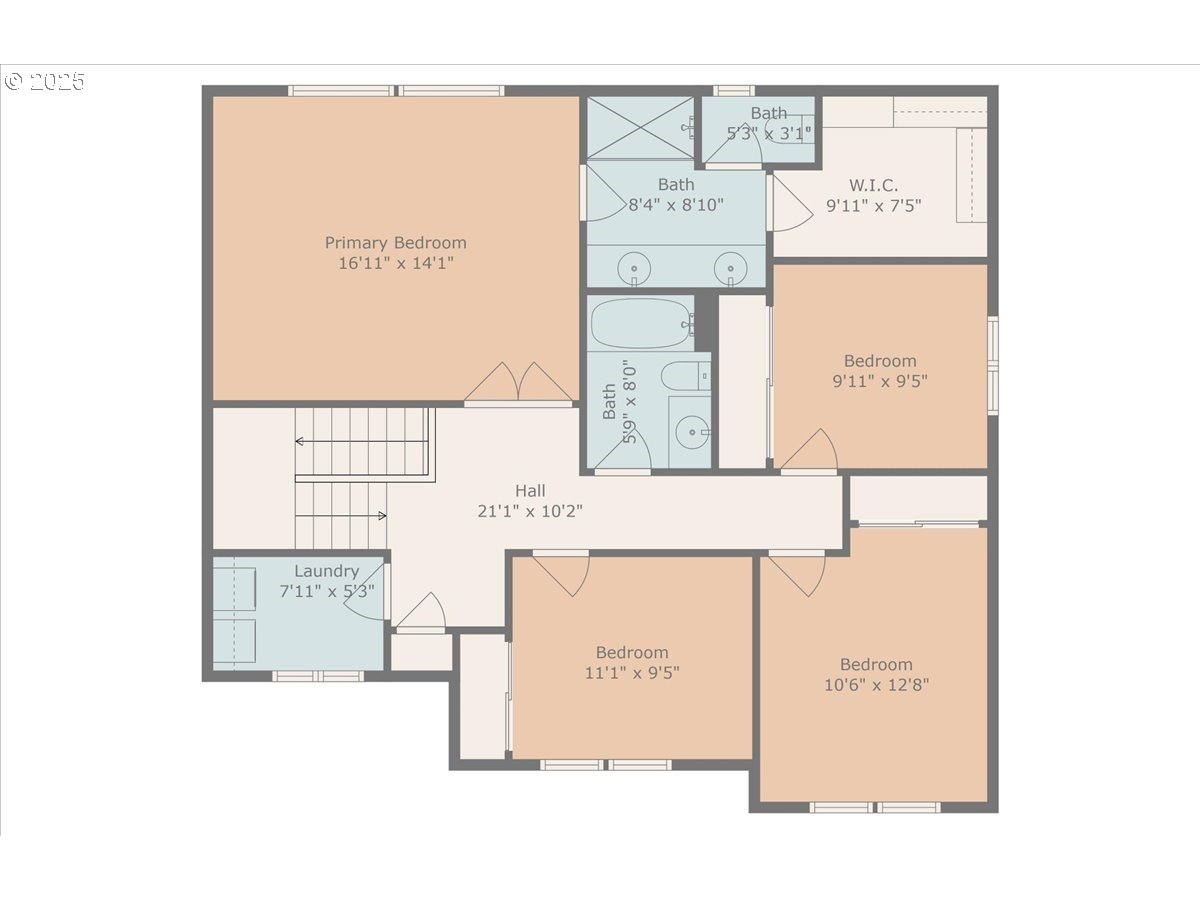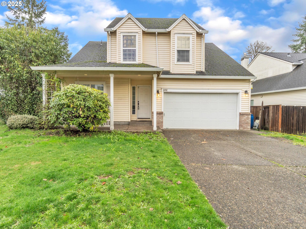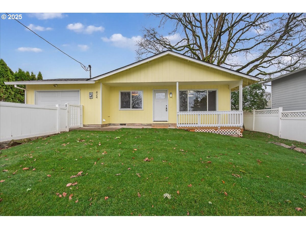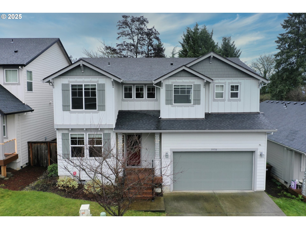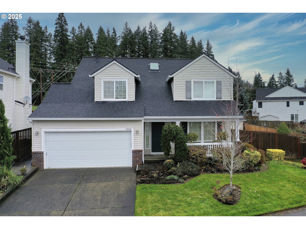35560 VALLEY VIEW DR
StHelens, 97051
-
4 Bed
-
2.5 Bath
-
2020 SqFt
-
123 DOM
-
Built: 2021
- Status: Active
$555,900
Price cut: $4K (12-08-2025)
$555900
Price cut: $4K (12-08-2025)
-
4 Bed
-
2.5 Bath
-
2020 SqFt
-
123 DOM
-
Built: 2021
- Status: Active
Love this home?

Mohanraj Rajendran
Real Estate Agent
(503) 336-1515Offering exceptional quality and modern comfort, this gorgeous home showcases impeccable stewardship and thoughtful design. Bathed in natural light, it is truly move-in ready and offers abundant space for everyone with four comfortable bedrooms and a versatile main floor study. The living room features a welcoming gas fireplace and a ceiling fan for year-round comfort. The adjoining dining room has a sliding door to the covered deck, creating a seamless flow for entertaining and relaxation. The modern kitchen has a large quartz-topped island, gas range, stainless appliances, pantry, and a convenient eating bar—perfect for both everyday meals and special gatherings. The primary suite includes a ceiling fan, a spacious walk-in closet, and ensuite bath with double sinks and an oversized full tile step-in shower. The convenient upstairs utility room is equipped with built-in cabinets for storage and organization. Central air conditioning ensures comfort throughout the seasons. Beautifully landscaped grounds include a sprinkler system, fenced backyard, sundeck that extends your outdoor living space, garden area, and a tool shed for additional storage. Ideally situated in Elk Ridge Estates-St. Helen’s premier new community with territorial views and a sought-after lifestyle and just a quick 35-minute drive to the Hi-Tech corridor and PDX.
Listing Provided Courtesy of Mick Taylor, John L. Scott
General Information
-
577053598
-
SingleFamilyResidence
-
123 DOM
-
4
-
7405.2 SqFt
-
2.5
-
2020
-
2021
-
R-7
-
Columbia
-
439927
-
Lewis & Clark
-
St Helens
-
St Helens
-
Residential
-
SingleFamilyResidence
-
Lot 130, Elk Ridge Estates, Phase 6
Listing Provided Courtesy of Mick Taylor, John L. Scott
Mohan Realty Group data last checked: Dec 22, 2025 18:45 | Listing last modified Dec 08, 2025 14:58,
Source:

Residence Information
-
1094
-
926
-
0
-
2020
-
Plan
-
2020
-
1/Gas
-
4
-
2
-
1
-
2.5
-
Composition
-
2, Attached
-
Stories2,Contemporary
-
Driveway
-
2
-
2021
-
No
-
-
LapSiding
-
CrawlSpace
-
-
-
CrawlSpace
-
ConcretePerimeter
-
DoublePaneWindows,Vi
-
Commons, FrontYardLan
Features and Utilities
-
CeilingFan, Fireplace
-
Dishwasher, Disposal, FreeStandingGasRange, FreeStandingRefrigerator, Island, Microwave, Pantry, PlumbedFor
-
CeilingFan, GarageDoorOpener, HighCeilings, LaminateFlooring, Quartz, WalltoWallCarpet, WasherDryer
-
CoveredDeck, Fenced, Porch, Sprinkler, ToolShed, Yard
-
-
CentralAir
-
Gas
-
ForcedAir
-
PublicSewer
-
Gas
-
Gas
Financial
-
4315.5
-
1
-
-
595 / Annually
-
-
Cash,Conventional,FHA,VALoan
-
08-07-2025
-
-
No
-
No
Comparable Information
-
-
123
-
137
-
-
Cash,Conventional,FHA,VALoan
-
$569,900
-
$555,900
-
-
Dec 08, 2025 14:58
Schools
Map
Listing courtesy of John L. Scott.
 The content relating to real estate for sale on this site comes in part from the IDX program of the RMLS of Portland, Oregon.
Real Estate listings held by brokerage firms other than this firm are marked with the RMLS logo, and
detailed information about these properties include the name of the listing's broker.
Listing content is copyright © 2019 RMLS of Portland, Oregon.
All information provided is deemed reliable but is not guaranteed and should be independently verified.
Mohan Realty Group data last checked: Dec 22, 2025 18:45 | Listing last modified Dec 08, 2025 14:58.
Some properties which appear for sale on this web site may subsequently have sold or may no longer be available.
The content relating to real estate for sale on this site comes in part from the IDX program of the RMLS of Portland, Oregon.
Real Estate listings held by brokerage firms other than this firm are marked with the RMLS logo, and
detailed information about these properties include the name of the listing's broker.
Listing content is copyright © 2019 RMLS of Portland, Oregon.
All information provided is deemed reliable but is not guaranteed and should be independently verified.
Mohan Realty Group data last checked: Dec 22, 2025 18:45 | Listing last modified Dec 08, 2025 14:58.
Some properties which appear for sale on this web site may subsequently have sold or may no longer be available.
Love this home?

Mohanraj Rajendran
Real Estate Agent
(503) 336-1515Offering exceptional quality and modern comfort, this gorgeous home showcases impeccable stewardship and thoughtful design. Bathed in natural light, it is truly move-in ready and offers abundant space for everyone with four comfortable bedrooms and a versatile main floor study. The living room features a welcoming gas fireplace and a ceiling fan for year-round comfort. The adjoining dining room has a sliding door to the covered deck, creating a seamless flow for entertaining and relaxation. The modern kitchen has a large quartz-topped island, gas range, stainless appliances, pantry, and a convenient eating bar—perfect for both everyday meals and special gatherings. The primary suite includes a ceiling fan, a spacious walk-in closet, and ensuite bath with double sinks and an oversized full tile step-in shower. The convenient upstairs utility room is equipped with built-in cabinets for storage and organization. Central air conditioning ensures comfort throughout the seasons. Beautifully landscaped grounds include a sprinkler system, fenced backyard, sundeck that extends your outdoor living space, garden area, and a tool shed for additional storage. Ideally situated in Elk Ridge Estates-St. Helen’s premier new community with territorial views and a sought-after lifestyle and just a quick 35-minute drive to the Hi-Tech corridor and PDX.
