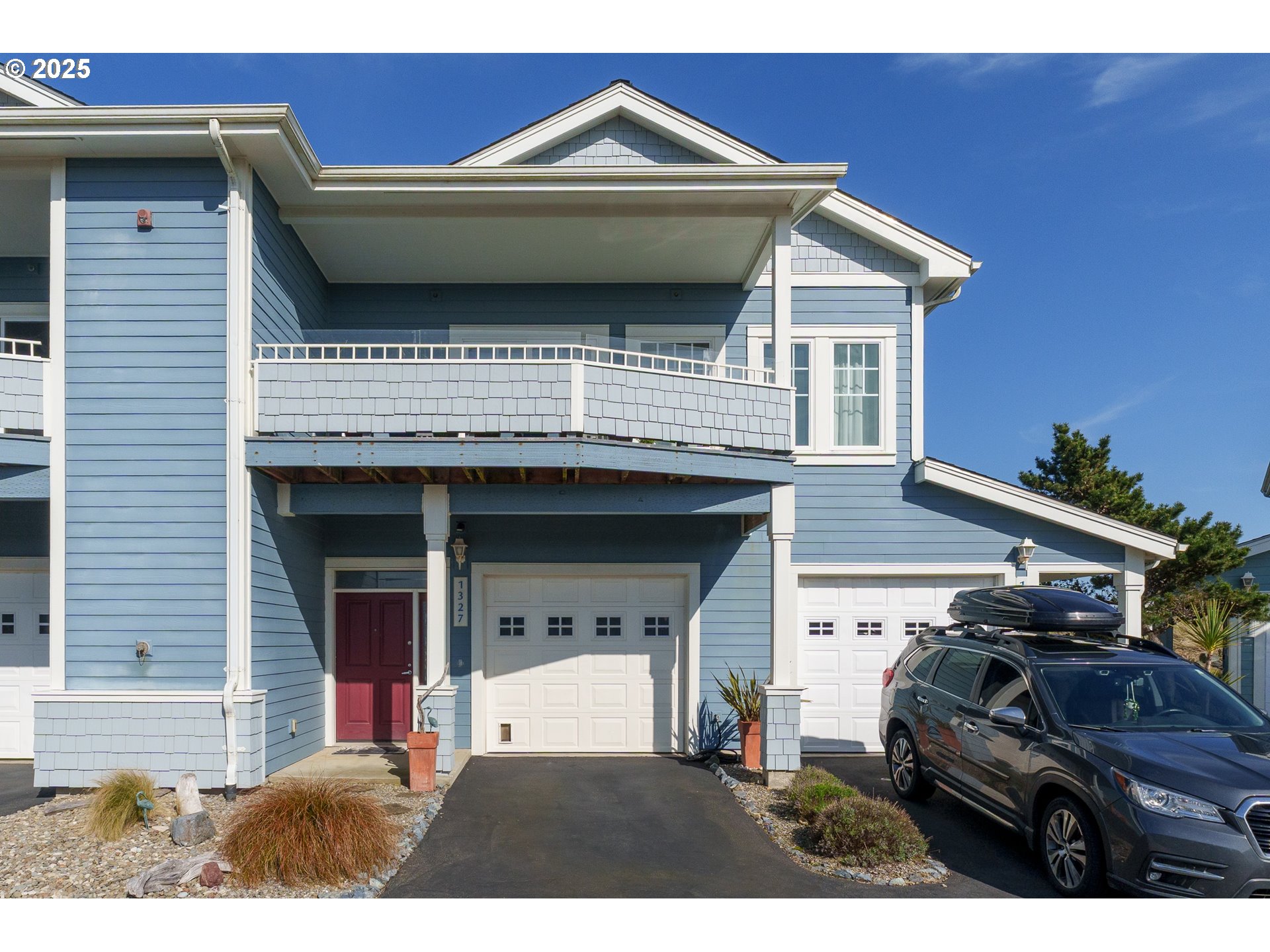1397 Village LOOP
Bandon, 97411
-
2 Bed
-
2 Bath
-
1372 SqFt
-
121 DOM
-
Built: 2005
- Status: Pending
$495,000
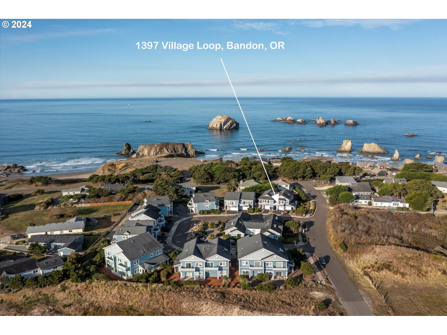
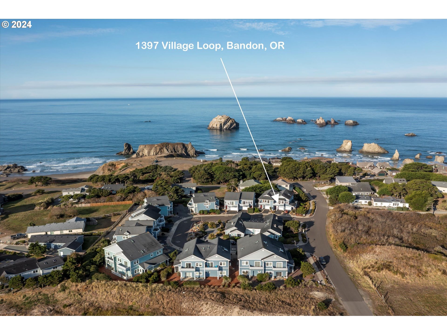



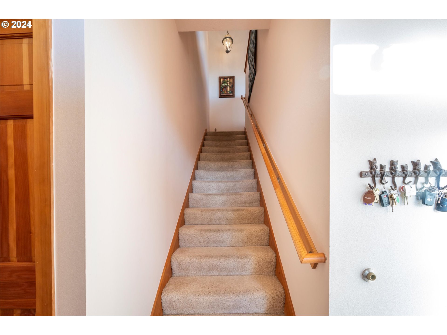




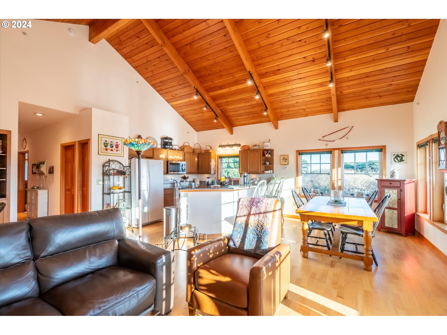



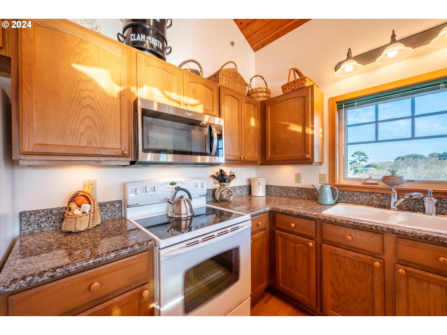

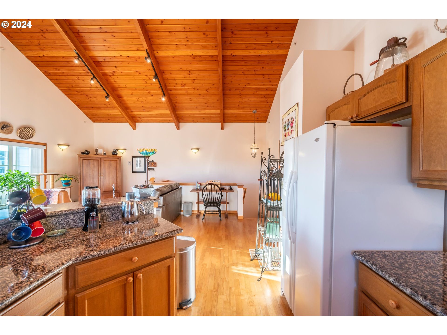
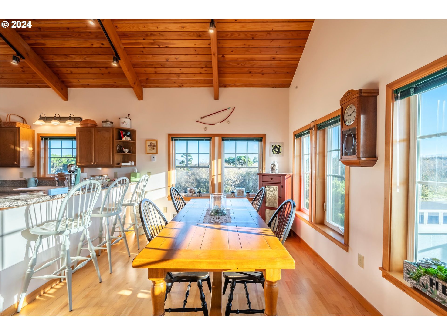

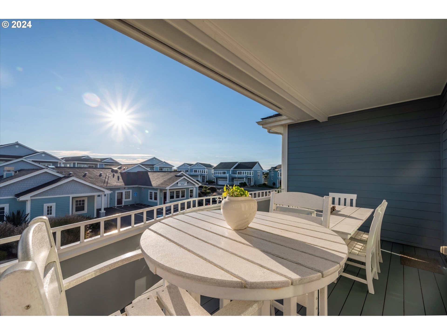

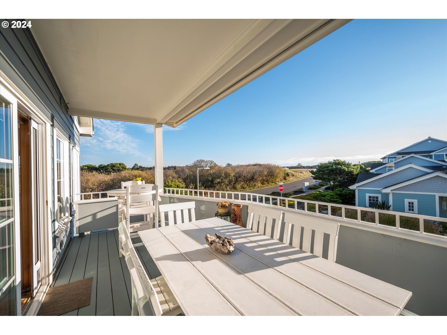
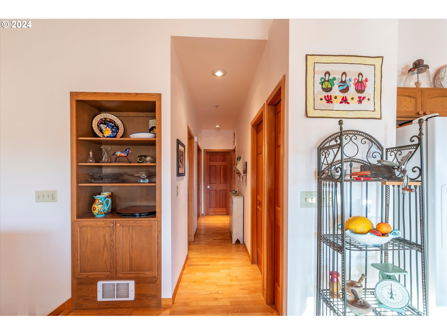
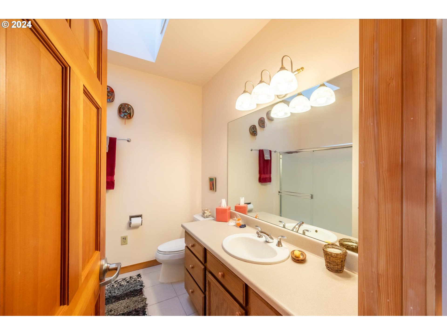
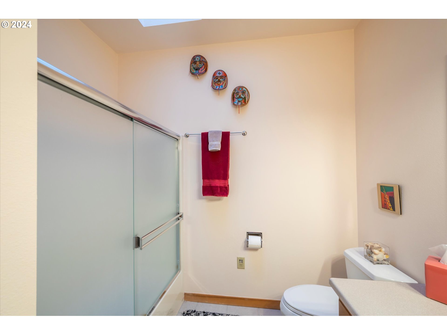
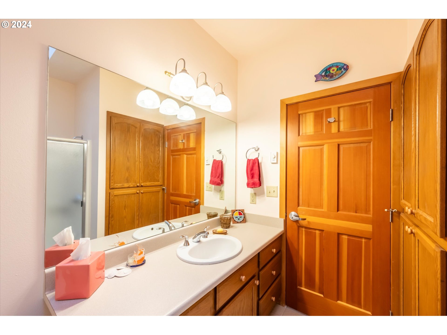

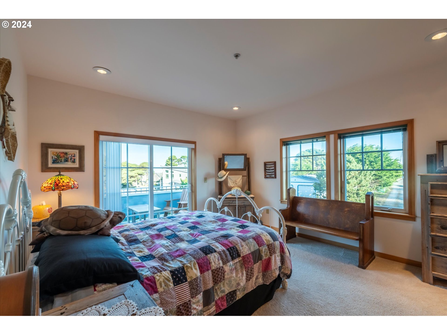

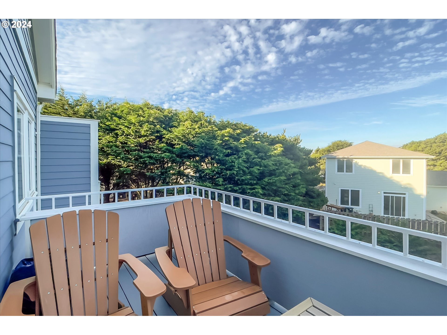
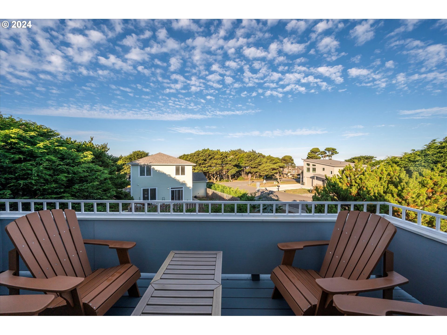
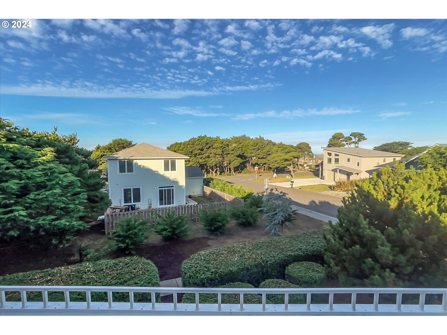
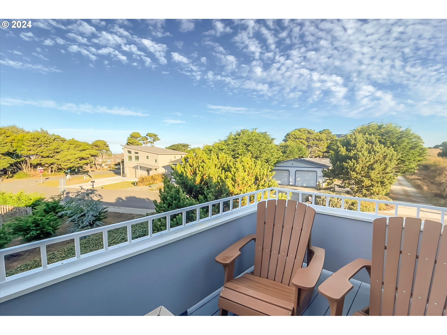
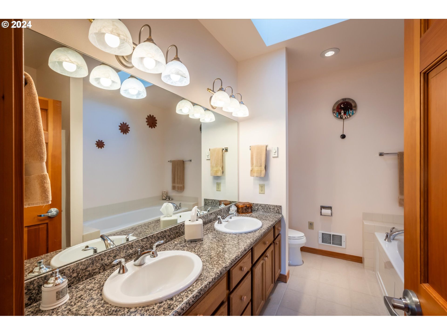
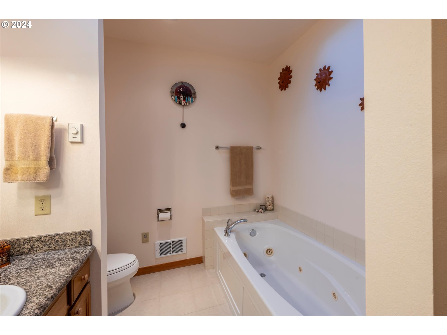
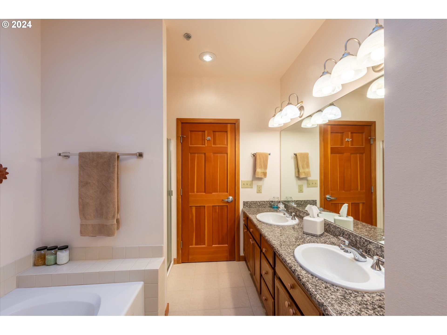


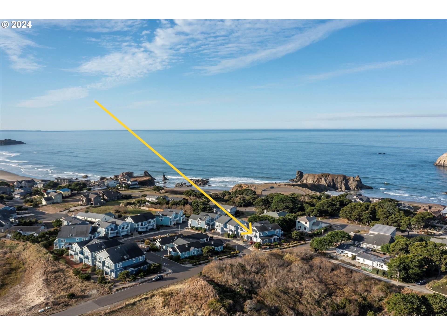
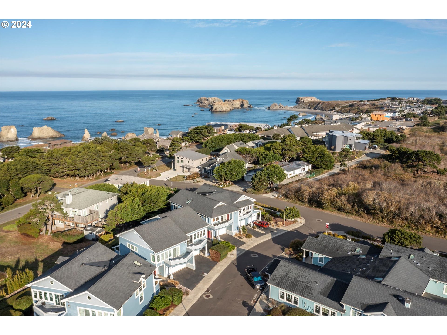
$495000
-
2 Bed
-
2 Bath
-
1372 SqFt
-
121 DOM
-
Built: 2005
- Status: Pending
Love this home?

Mohanraj Rajendran
Real Estate Agent
(503) 336-1515Experience the ease of coastal living at Face Rock Village. This beautifully designed 2BD/2BA 1372sqft corner unit offers a spacious tiled entry with a coat closet for quick access to on-the-go essentials, extra storage space, and convenient garage access, all leading to the upstairs unit.The warm and inviting living space features vaulted wood beam ceilings with fan, wood trim and built in feature with an abundance of natural light to open floorplan. Relax or entertain in the cozy living room with balcony access to enjoy the beautiful coastal outdoors. The kitchen is well-equipped with appliances, granite countertops, beautiful wood cabinetry, pantry, bar seating, flowing seamlessly into the dining area framed by a wall of windows offering serene sunrise views. Primary suite boasts a walk-in closet, ensuite with jacuzzi tub and separate shower, double sinks, a skylight, and a private west-facing balcony with a glimpse of the ocean and relaxing sunsets views! The additional room serves well as a guest room or office, while the second bathroom includes a shower/tub combo and skylight. A conveniently located upstairs hallway laundry area completes the layout.Additional features include a community gym, landscaped common areas, and a private path for easy beach access. Face Rock State Park access to the beach is a block away, located minutes from City Park, library, Sprague Theatre, and Old Town Bandon has boutique shops and restaurants await. Embrace outdoor adventures with water sports, a new marina, hiking, biking and for the golfers out there take a swing out at Bandon Dunes Golf Resort to the north or Bandon Crossing Golf Course to the south, a short drive either way!
Listing Provided Courtesy of Michael Sterling, Beach Loop Realty
General Information
-
24274933
-
PlannedCommunity
-
121 DOM
-
2
-
435.6 SqFt
-
2
-
1372
-
2005
-
CD-1
-
Coos
-
7841000
-
Ocean Crest
-
Harbor Lights
-
Bandon
-
Residential
-
PlannedCommunity
-
28S-15W-36BC TL#2900
Listing Provided Courtesy of Michael Sterling, Beach Loop Realty
Mohan Realty Group data last checked: Jun 07, 2025 08:37 | Listing last modified Jun 06, 2025 10:58,
Source:

Residence Information
-
1372
-
0
-
0
-
1372
-
Floorplan
-
1372
-
-
2
-
2
-
0
-
2
-
Composition
-
1, Attached
-
Stories2,CommonWall
-
Driveway
-
2
-
2005
-
No
-
-
CementSiding, LapSiding
-
-
-
-
-
-
DoublePaneWindows,Vi
-
ExteriorMaintenance,
Features and Utilities
-
Balcony, BuiltinFeatures, CeilingFan, HardwoodFloors
-
Dishwasher, FreeStandingRange, FreeStandingRefrigerator, Granite, Microwave, Pantry
-
CeilingFan, EngineeredHardwood, HighCeilings, JettedTub, Laundry, Skylight, WalltoWallCarpet, WasherDryer
-
Porch
-
-
-
Electricity
-
Zoned
-
PublicSewer
-
Electricity
-
Electricity
Financial
-
2951.78
-
1
-
-
200 / Month
-
-
Cash,Conventional,FHA,VALoan
-
02-04-2025
-
-
No
-
No
Comparable Information
-
06-05-2025
-
121
-
121
-
-
Cash,Conventional,FHA,VALoan
-
$495,000
-
$495,000
-
-
Jun 06, 2025 10:58
Schools
Map
Listing courtesy of Beach Loop Realty.
 The content relating to real estate for sale on this site comes in part from the IDX program of the RMLS of Portland, Oregon.
Real Estate listings held by brokerage firms other than this firm are marked with the RMLS logo, and
detailed information about these properties include the name of the listing's broker.
Listing content is copyright © 2019 RMLS of Portland, Oregon.
All information provided is deemed reliable but is not guaranteed and should be independently verified.
Mohan Realty Group data last checked: Jun 07, 2025 08:37 | Listing last modified Jun 06, 2025 10:58.
Some properties which appear for sale on this web site may subsequently have sold or may no longer be available.
The content relating to real estate for sale on this site comes in part from the IDX program of the RMLS of Portland, Oregon.
Real Estate listings held by brokerage firms other than this firm are marked with the RMLS logo, and
detailed information about these properties include the name of the listing's broker.
Listing content is copyright © 2019 RMLS of Portland, Oregon.
All information provided is deemed reliable but is not guaranteed and should be independently verified.
Mohan Realty Group data last checked: Jun 07, 2025 08:37 | Listing last modified Jun 06, 2025 10:58.
Some properties which appear for sale on this web site may subsequently have sold or may no longer be available.
Love this home?

Mohanraj Rajendran
Real Estate Agent
(503) 336-1515Experience the ease of coastal living at Face Rock Village. This beautifully designed 2BD/2BA 1372sqft corner unit offers a spacious tiled entry with a coat closet for quick access to on-the-go essentials, extra storage space, and convenient garage access, all leading to the upstairs unit.The warm and inviting living space features vaulted wood beam ceilings with fan, wood trim and built in feature with an abundance of natural light to open floorplan. Relax or entertain in the cozy living room with balcony access to enjoy the beautiful coastal outdoors. The kitchen is well-equipped with appliances, granite countertops, beautiful wood cabinetry, pantry, bar seating, flowing seamlessly into the dining area framed by a wall of windows offering serene sunrise views. Primary suite boasts a walk-in closet, ensuite with jacuzzi tub and separate shower, double sinks, a skylight, and a private west-facing balcony with a glimpse of the ocean and relaxing sunsets views! The additional room serves well as a guest room or office, while the second bathroom includes a shower/tub combo and skylight. A conveniently located upstairs hallway laundry area completes the layout.Additional features include a community gym, landscaped common areas, and a private path for easy beach access. Face Rock State Park access to the beach is a block away, located minutes from City Park, library, Sprague Theatre, and Old Town Bandon has boutique shops and restaurants await. Embrace outdoor adventures with water sports, a new marina, hiking, biking and for the golfers out there take a swing out at Bandon Dunes Golf Resort to the north or Bandon Crossing Golf Course to the south, a short drive either way!

