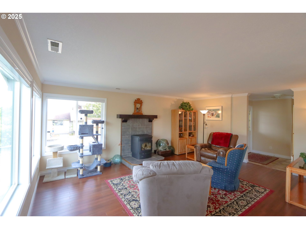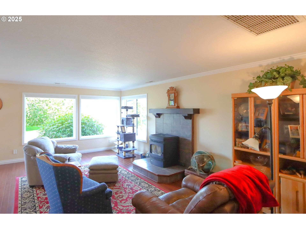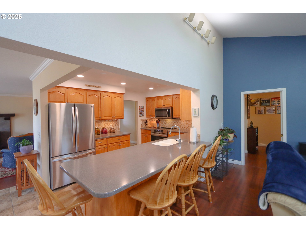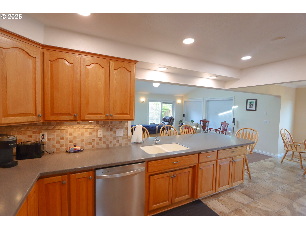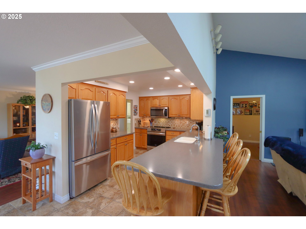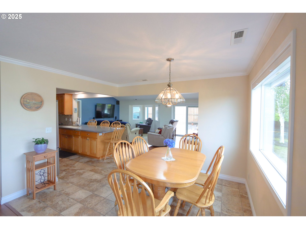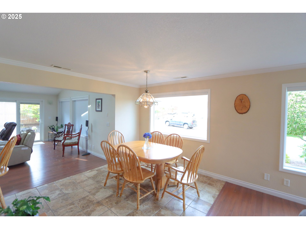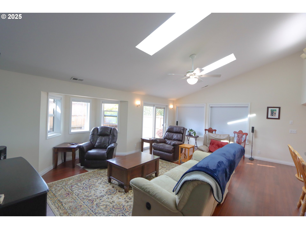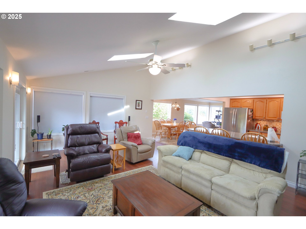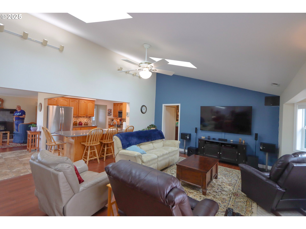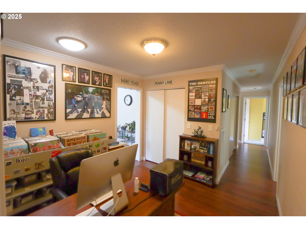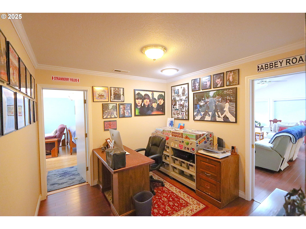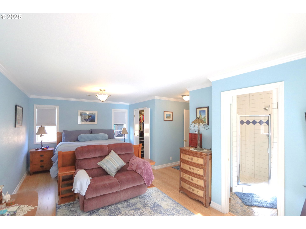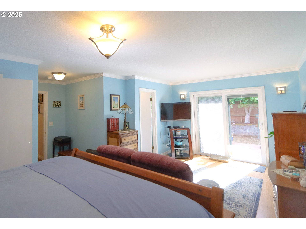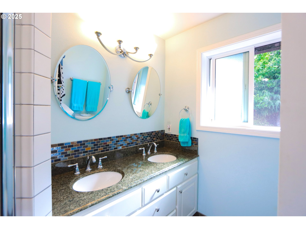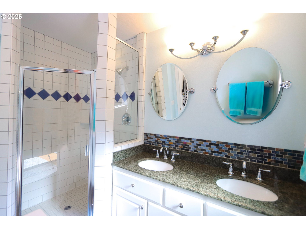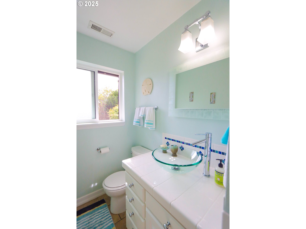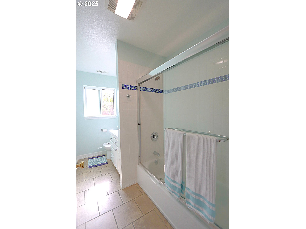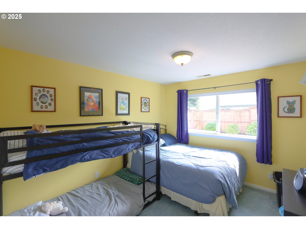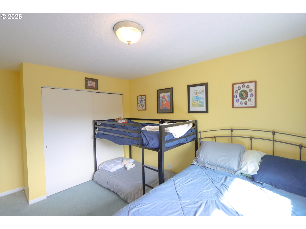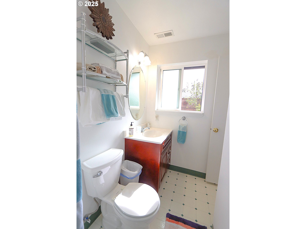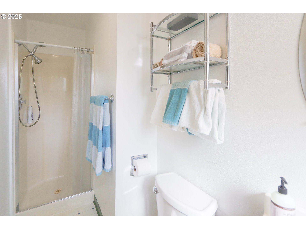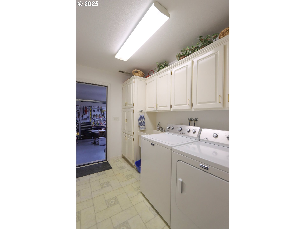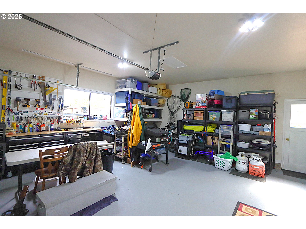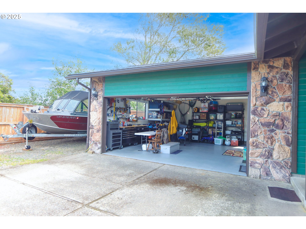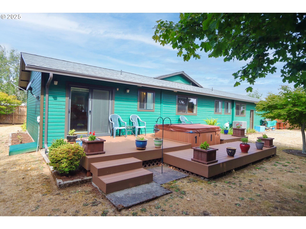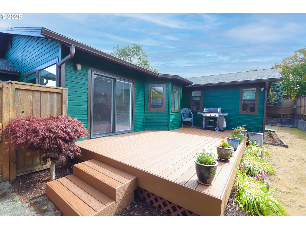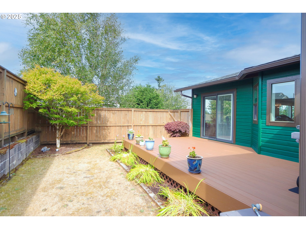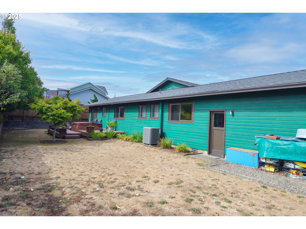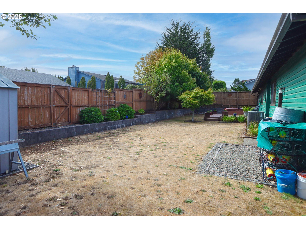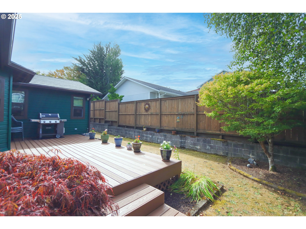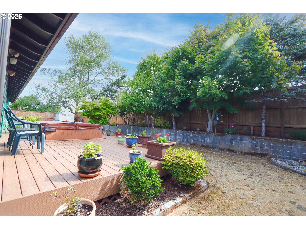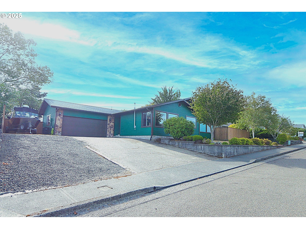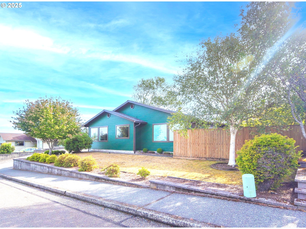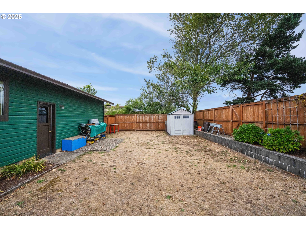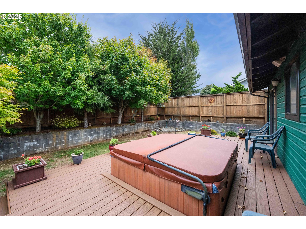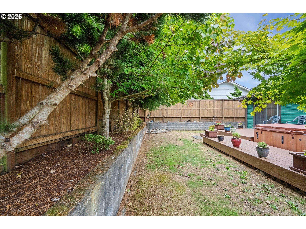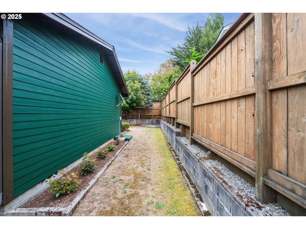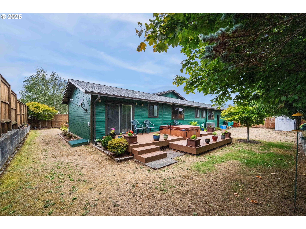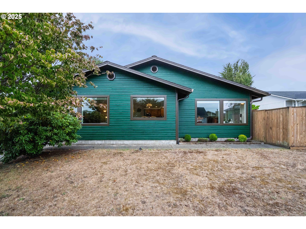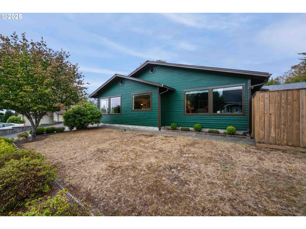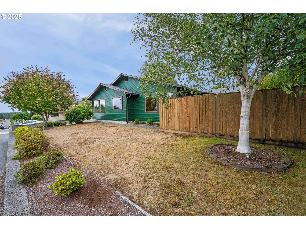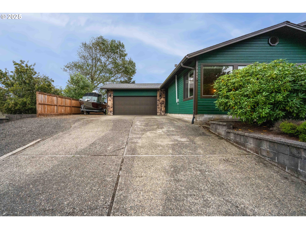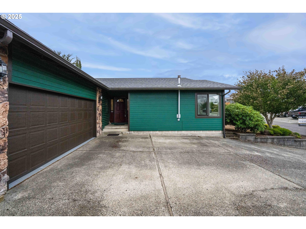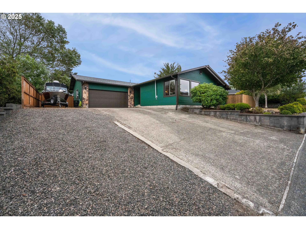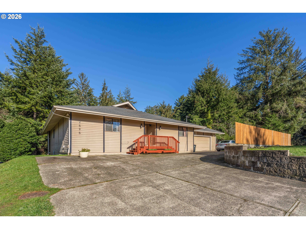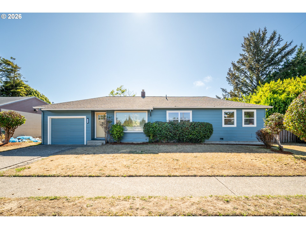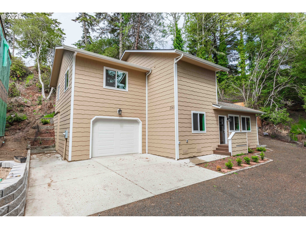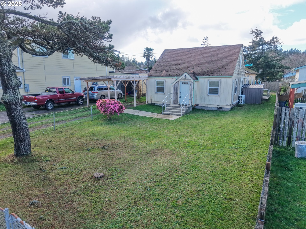1915 ARTHUR ST
North Bend, 97459
-
3 Bed
-
2.5 Bath
-
2159 SqFt
-
143 DOM
-
Built: 1982
- Status: Active
$550,000
Price cut: $15K (11-25-2025)
$550000
Price cut: $15K (11-25-2025)
-
3 Bed
-
2.5 Bath
-
2159 SqFt
-
143 DOM
-
Built: 1982
- Status: Active
Love this home?

Mohanraj Rajendran
Real Estate Agent
(503) 336-1515Charming One-Level Home with Spacious Layout and Modern Comforts! Step into this beautifully maintained 1 story home featuring both a formal living room and a cozy family room—perfect for entertaining or relaxing. The living room boasts a warm pellet stove and expansive windows that flood the space with natural light. At the heart of the home, the kitchen shines with stainless steel appliances, an induction cooktop, rich oak cabinetry, dual under-counter sinks, solid surface countertops, and a convenient eating bar. Vaulted ceilings, crown molding, and skylights with built-in blinds add architectural elegance throughout. The private primary suite offers a generous walk-in closet and a spa-inspired bathroom with subway tile accents, dual vanities, and a tiled walk-in shower + hot tub just outside. A well-appointed utility room includes ample cabinetry and a utility sink for added convenience. Bonus room provides flexible space for an office, hobby area, or guest retreat. Enjoy the fully finished garage and step outside to a fully fenced backyard with two Fiberon decks on an oversized 0.23-acre lot—ideal for gardening, play, or outdoor gatherings.
Listing Provided Courtesy of Mark James, Premiere Property Group, LLC
General Information
-
659553002
-
SingleFamilyResidence
-
143 DOM
-
3
-
10018.8 SqFt
-
2.5
-
2159
-
1982
-
R6
-
Coos
-
5974800
-
North Bay
-
North Bend
-
North Bend
-
Residential
-
SingleFamilyResidence
-
25S1316-BA-03504 & 25S1316-BA-03505
Listing Provided Courtesy of Mark James, Premiere Property Group, LLC
Mohan Realty Group data last checked: Jan 13, 2026 04:02 | Listing last modified Jan 12, 2026 17:37,
Source:

Residence Information
-
0
-
2159
-
0
-
2159
-
COUNTY
-
2159
-
-
3
-
2
-
1
-
2.5
-
Composition
-
2, Attached
-
Stories1,CustomStyle
-
Driveway,RVAccessPar
-
1
-
1982
-
No
-
-
HardConcreteStucco, WoodSiding
-
None
-
RVParking
-
-
None
-
Block,ConcretePerime
-
AluminumFrames,Doubl
-
Features and Utilities
-
PelletStove
-
Dishwasher, Disposal, FreeStandingRange, FreeStandingRefrigerator, InductionCooktop, Microwave, PlumbedFor
-
BambooFloor, CeilingFan, GarageDoorOpener, HighCeilings, HighSpeedInternet, HomeTheater, LaminateFlooring,
-
Deck, Fenced, FreeStandingHotTub, RaisedBeds, RVParking, ToolShed, Yard
-
GarageonMain, GroundLevel, MainFloorBedroomBath, NaturalLighting, OneLevel, Parking, UtilityRoomOnMain, Wal
-
CentralAir, HeatPump
-
Electricity
-
HeatPump
-
PublicSewer
-
Electricity
-
Electricity
Financial
-
3565.64
-
0
-
-
-
-
Cash,Conventional,VALoan
-
08-22-2025
-
-
No
-
No
Comparable Information
-
-
143
-
144
-
-
Cash,Conventional,VALoan
-
$575,000
-
$550,000
-
-
Jan 12, 2026 17:37
Schools
Map
Listing courtesy of Premiere Property Group, LLC.
 The content relating to real estate for sale on this site comes in part from the IDX program of the RMLS of Portland, Oregon.
Real Estate listings held by brokerage firms other than this firm are marked with the RMLS logo, and
detailed information about these properties include the name of the listing's broker.
Listing content is copyright © 2019 RMLS of Portland, Oregon.
All information provided is deemed reliable but is not guaranteed and should be independently verified.
Mohan Realty Group data last checked: Jan 13, 2026 04:02 | Listing last modified Jan 12, 2026 17:37.
Some properties which appear for sale on this web site may subsequently have sold or may no longer be available.
The content relating to real estate for sale on this site comes in part from the IDX program of the RMLS of Portland, Oregon.
Real Estate listings held by brokerage firms other than this firm are marked with the RMLS logo, and
detailed information about these properties include the name of the listing's broker.
Listing content is copyright © 2019 RMLS of Portland, Oregon.
All information provided is deemed reliable but is not guaranteed and should be independently verified.
Mohan Realty Group data last checked: Jan 13, 2026 04:02 | Listing last modified Jan 12, 2026 17:37.
Some properties which appear for sale on this web site may subsequently have sold or may no longer be available.
Love this home?

Mohanraj Rajendran
Real Estate Agent
(503) 336-1515Charming One-Level Home with Spacious Layout and Modern Comforts! Step into this beautifully maintained 1 story home featuring both a formal living room and a cozy family room—perfect for entertaining or relaxing. The living room boasts a warm pellet stove and expansive windows that flood the space with natural light. At the heart of the home, the kitchen shines with stainless steel appliances, an induction cooktop, rich oak cabinetry, dual under-counter sinks, solid surface countertops, and a convenient eating bar. Vaulted ceilings, crown molding, and skylights with built-in blinds add architectural elegance throughout. The private primary suite offers a generous walk-in closet and a spa-inspired bathroom with subway tile accents, dual vanities, and a tiled walk-in shower + hot tub just outside. A well-appointed utility room includes ample cabinetry and a utility sink for added convenience. Bonus room provides flexible space for an office, hobby area, or guest retreat. Enjoy the fully finished garage and step outside to a fully fenced backyard with two Fiberon decks on an oversized 0.23-acre lot—ideal for gardening, play, or outdoor gatherings.

