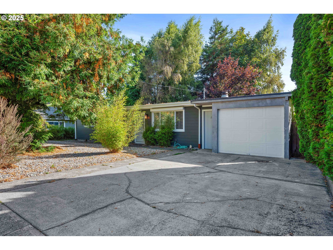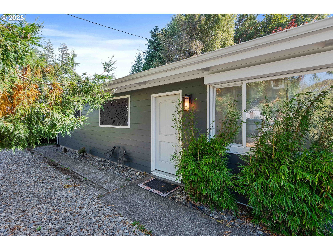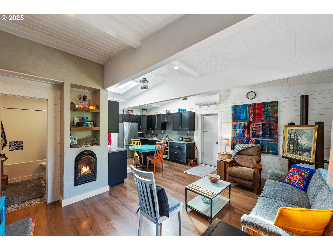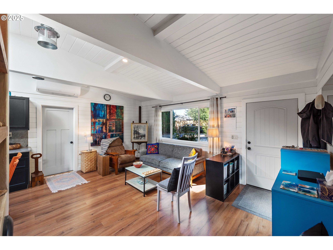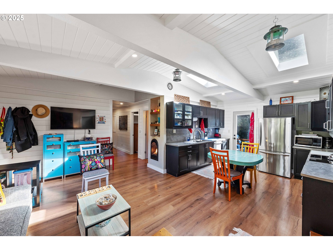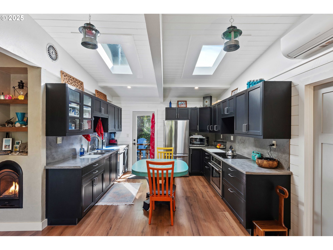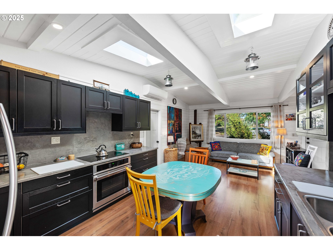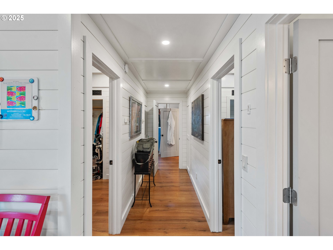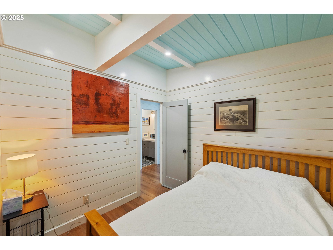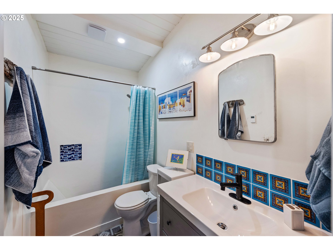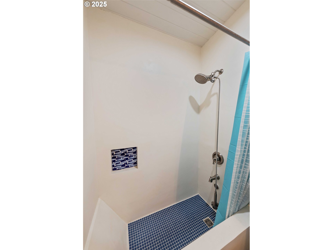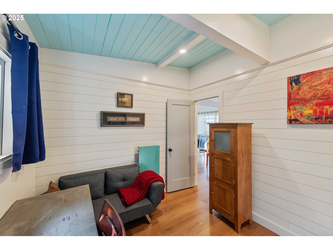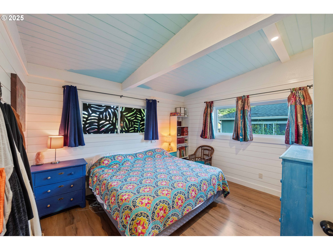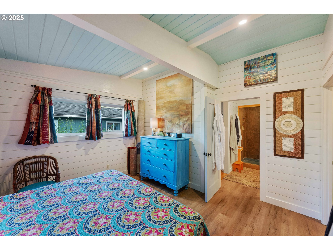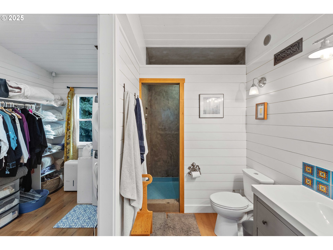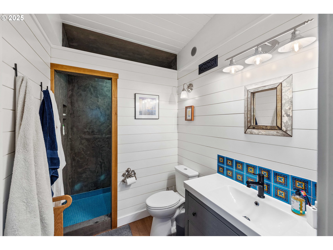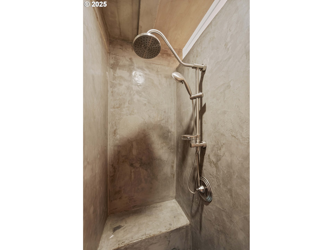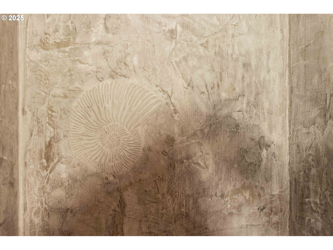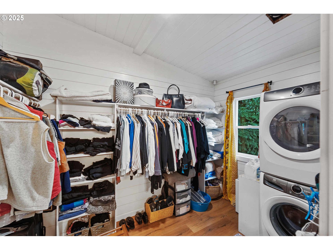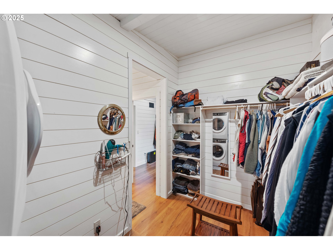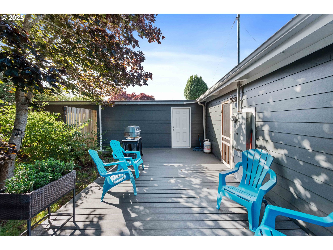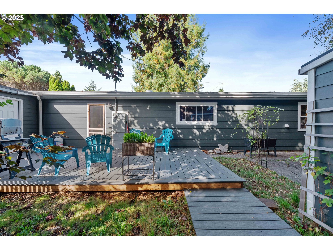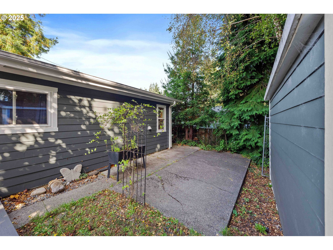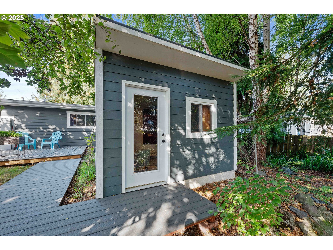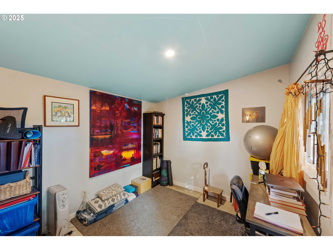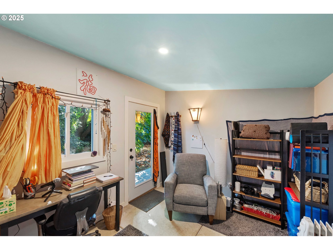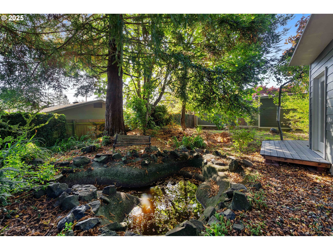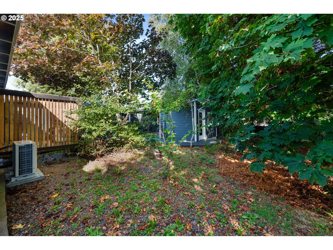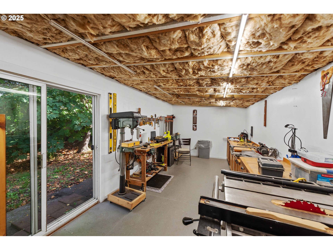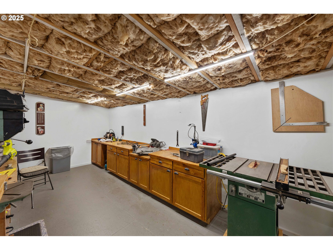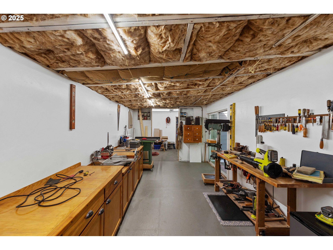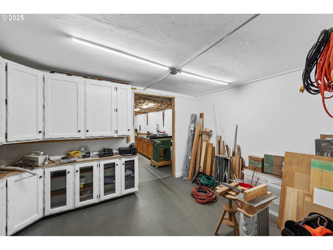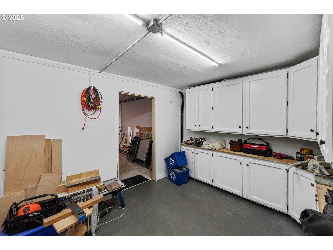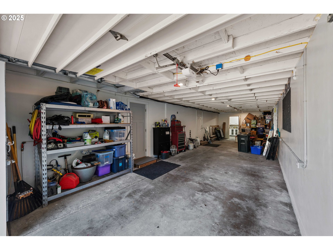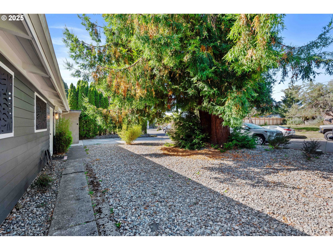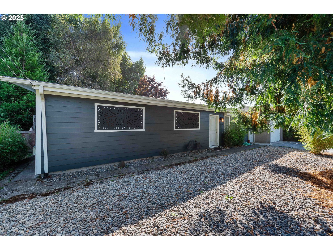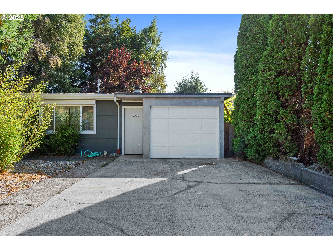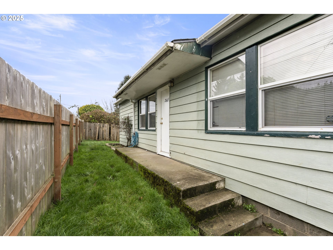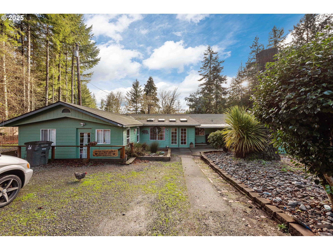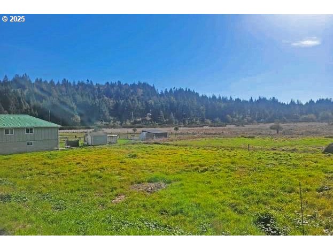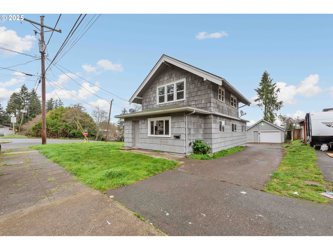$369000
Price cut: $10K (11-04-2025)
-
3 Bed
-
2 Bath
-
1152 SqFt
-
84 DOM
-
Built: 1961
- Status: Active
Love this home?

Mohanraj Rajendran
Real Estate Agent
(503) 336-1515Looking for the “after” home from your favorite renovation show? This light-filled, fully remodeled, move-in-ready home is exactly that — and the 90’ tandem garage + workshop and detached Sanctuary Studio make the usable footprint feel much larger than what’s on paper. Completely renovated inside and out, this 3-bedroom, 2-bath home features continuous shiplap walls in the living room, hallway, and all bedrooms for a calm, cohesive aesthetic. Skylights bring in natural light, and a mini-split and electric furnace provide efficient comfort year-round. The kitchen includes new cabinetry and stainless-steel appliances. Both bathrooms feature hand-applied lime plaster (Tadelakt-style), heated floors, and new vanities. The primary suite includes a walk-in shower and a spacious walk-in closet with in-room laundry. The 90’ x 13’ garage offers extensive workshop space and plumbing rough-in for a future bathroom, creating potential for expansion. Outside, Trex decking and a private, tree-lined yard offer peaceful outdoor living. Tucked next to the Boys & Girls Club in a quiet, friendly neighborhood, this home is a true retreat — ready to live in and love.
Listing Provided Courtesy of Dylan Fox, Pacific Coast Real Estate & Development, LLC
General Information
-
371088678
-
SingleFamilyResidence
-
84 DOM
-
3
-
6969.6 SqFt
-
2
-
1152
-
1961
-
R-2
-
Coos
-
351517
-
Madison
-
Sunset
-
Marshfield
-
Residential
-
SingleFamilyResidence
-
25S1321-CA-01200
Listing Provided Courtesy of Dylan Fox, Pacific Coast Real Estate & Development, LLC
Mohan Realty Group data last checked: Dec 27, 2025 09:23 | Listing last modified Dec 19, 2025 13:09,
Source:

