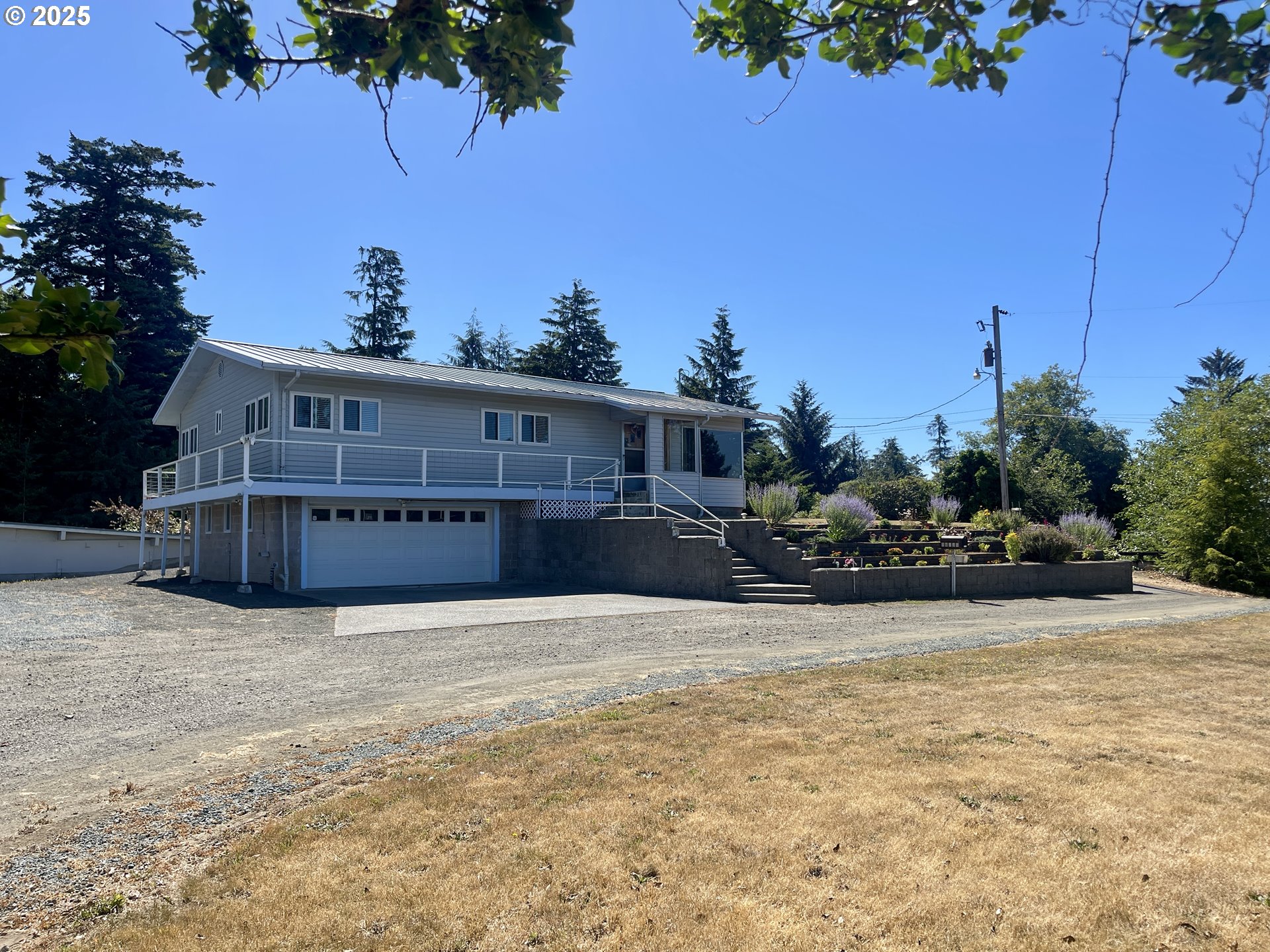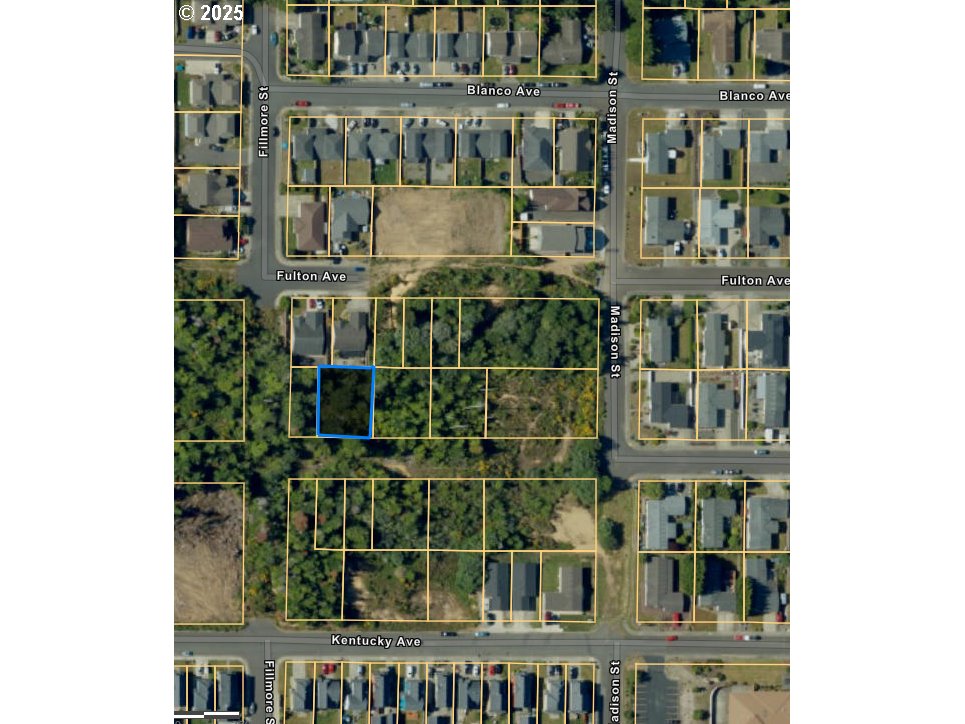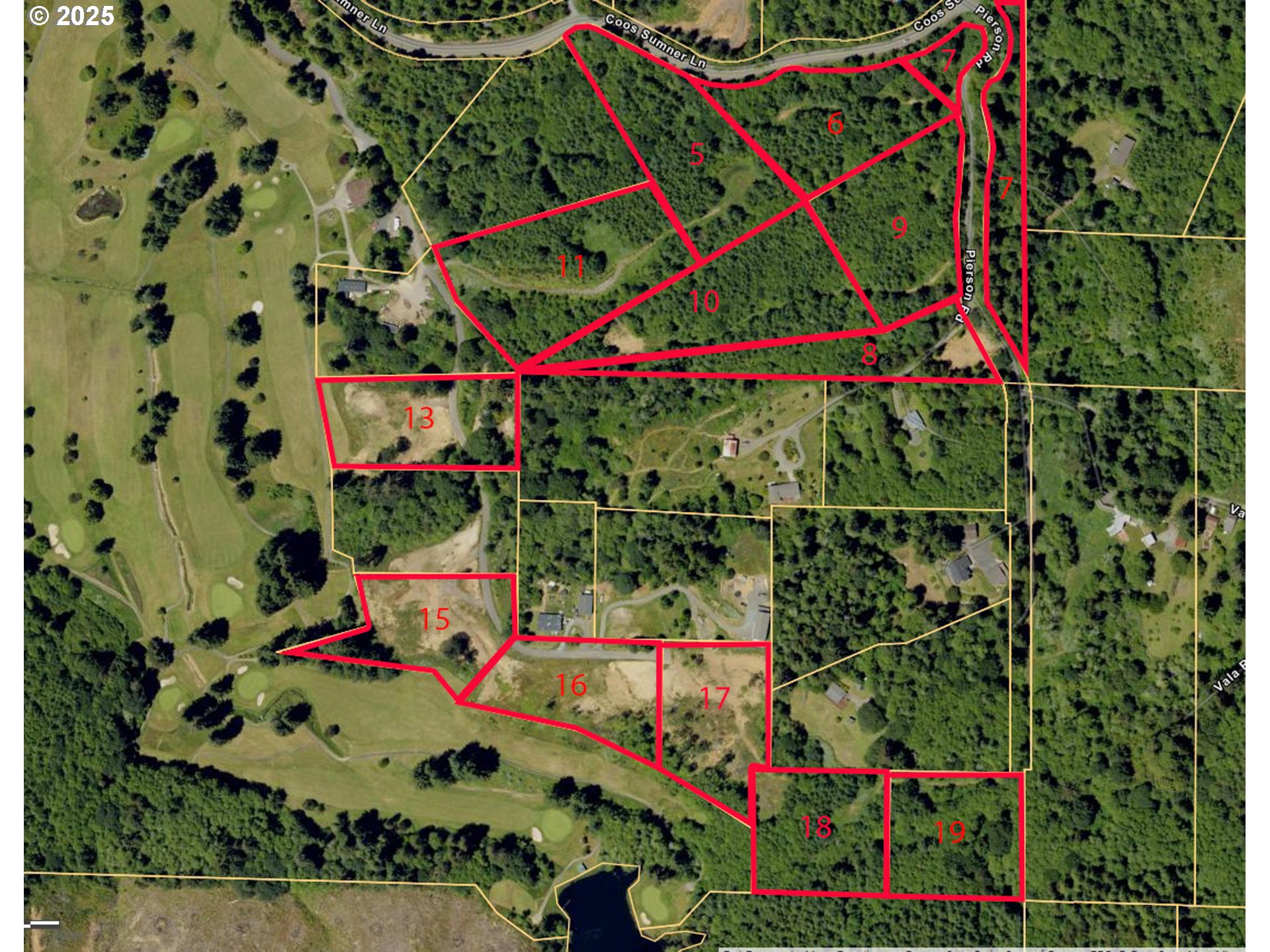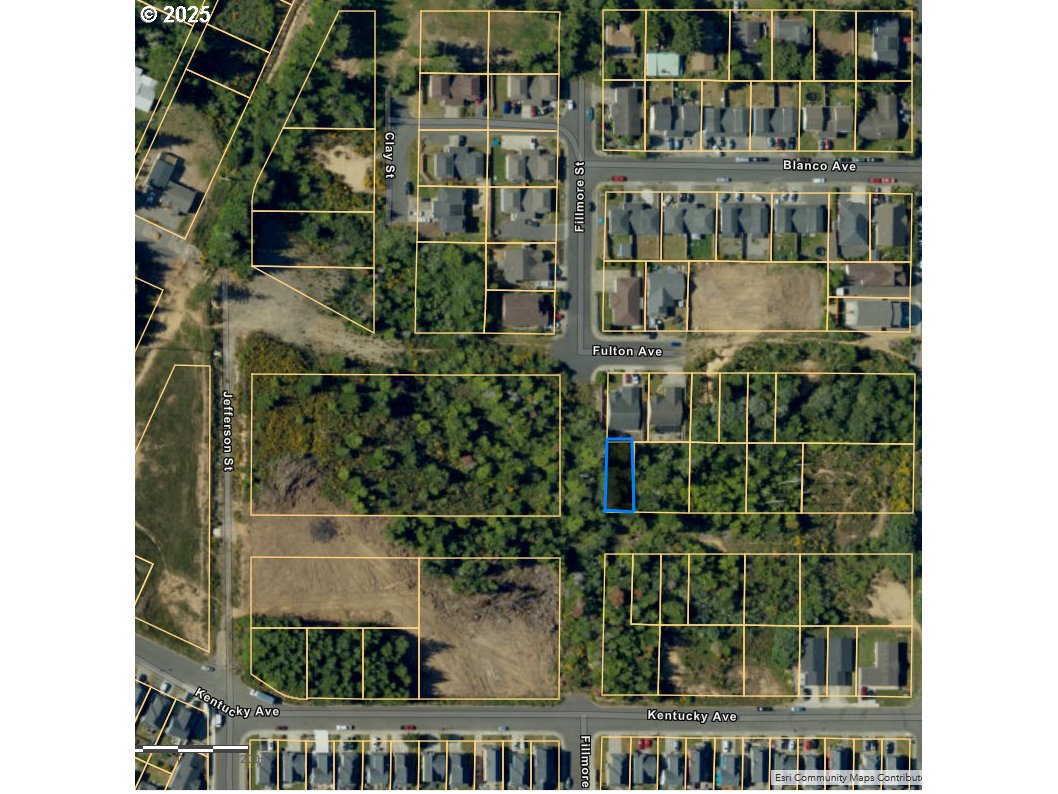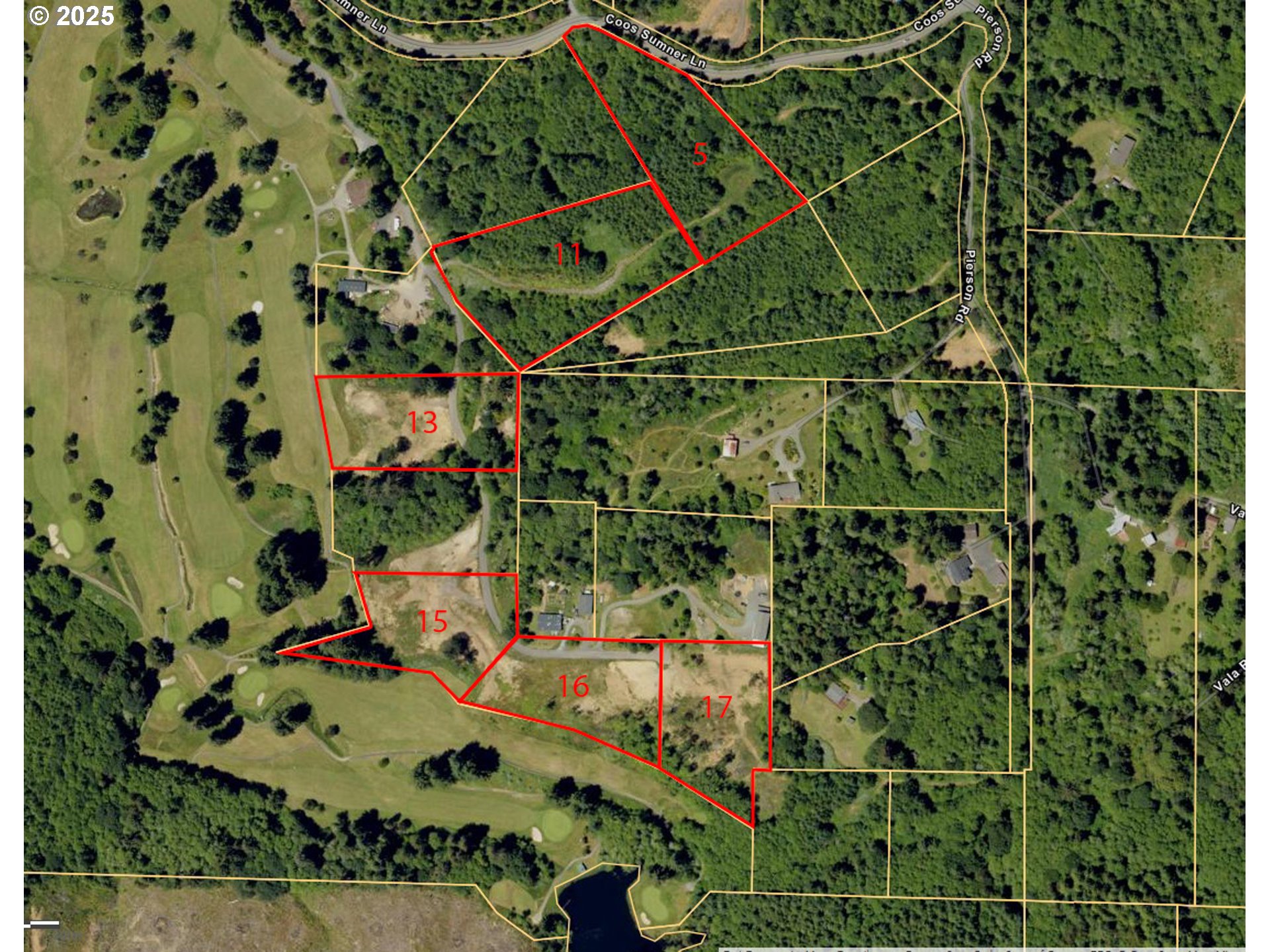63533 FLANAGAN RD
CoosBay, 97420
-
3 Bed
-
1.5 Bath
-
1752 SqFt
-
104 DOM
-
Built: 1930
- Status: Active
$509,000
Price cut: $20K (09-17-2025)
$509000
Price cut: $20K (09-17-2025)
-
3 Bed
-
1.5 Bath
-
1752 SqFt
-
104 DOM
-
Built: 1930
- Status: Active
Love this home?

Mohanraj Rajendran
Real Estate Agent
(503) 336-1515This property has been in the same family for generations. When the land was first purchased by the family there was only a chicken coop on the 1.03 acre property. The large carport was built around the chicken coop. This family home has been well maintained through the years. Spacious 1,752 Sq. Ft. home has a large kitchen with breakfast nook and a with a slider to an enclosed sun porch and wrap around deck. The Living room has a formal dining area and built in hutch. There are 2 guest bedrooms and a bonus room that was used as a sewing room. The third and largest bedroom has 2 closets, plus built-ins and an attached half bath. There is a pond and woods. Room for friends and family to camp by the pond and the woods. Home has a metal roof and vinyl windows. The attached garage measures 28.9 Ft X 26.9 Ft (over 777 Sq. Ft. The laundry room with a bonus room (used as a hobby room) is connected by a breezeway and measures 21.4 Ft x 13.2 Ft 9 (over 288 Sq. Ft). The huge carport has a metal roof & a concrete floor measures 38.7 Ft x 22,6 Ft (over 874 Sq. Ft). Enjoy the freedom of living in the county while being just a couple of minutes from all amenities. Whole House Inspection Report is available upon request.
Listing Provided Courtesy of Shana Armstrong, Shana Jo's RED DOOR REALTY LLC
General Information
-
512798190
-
SingleFamilyResidence
-
104 DOM
-
3
-
1.03 acres
-
1.5
-
1752
-
1930
-
UR-2
-
Coos
-
4607700
-
Eastside
-
Millicoma
-
Marshfield
-
Residential
-
SingleFamilyResidence
-
26S1302-AB-03700
Listing Provided Courtesy of Shana Armstrong, Shana Jo's RED DOOR REALTY LLC
Mohan Realty Group data last checked: Dec 08, 2025 21:28 | Listing last modified Oct 27, 2025 14:51,
Source:

Residence Information
-
0
-
1752
-
0
-
1752
-
county
-
1752
-
-
3
-
1
-
1
-
1.5
-
Metal
-
2, Oversized, TuckUnder
-
Farmhouse
-
Driveway,RVAccessPar
-
1
-
1930
-
No
-
-
CementSiding, VinylSiding
-
-
RVParking,RVBoatStorage
-
-
-
Block,ConcretePerime
-
DoublePaneWindows,Vi
-
Features and Utilities
-
BuiltinFeatures, ExteriorEntry, LivingRoomDiningRoomCombo
-
BuiltinRange, CookIsland, Disposal, DownDraft, FreeStandingRefrigerator, Pantry
-
GarageDoorOpener, HighSpeedInternet, Laundry, VinylFloor, WalltoWallCarpet
-
Deck, Outbuilding, Porch, RVParking, RVBoatStorage, Workshop, Yard
-
NaturalLighting
-
None
-
Electricity, Tank
-
Baseboard
-
StandardSeptic
-
Electricity, Tank
-
Electricity
Financial
-
2091.33
-
0
-
-
-
-
Cash,Conventional,VALoan
-
07-15-2025
-
-
No
-
No
Comparable Information
-
-
104
-
146
-
-
Cash,Conventional,VALoan
-
$529,000
-
$509,000
-
-
Oct 27, 2025 14:51
Schools
Map
Listing courtesy of Shana Jo's RED DOOR REALTY LLC.
 The content relating to real estate for sale on this site comes in part from the IDX program of the RMLS of Portland, Oregon.
Real Estate listings held by brokerage firms other than this firm are marked with the RMLS logo, and
detailed information about these properties include the name of the listing's broker.
Listing content is copyright © 2019 RMLS of Portland, Oregon.
All information provided is deemed reliable but is not guaranteed and should be independently verified.
Mohan Realty Group data last checked: Dec 08, 2025 21:28 | Listing last modified Oct 27, 2025 14:51.
Some properties which appear for sale on this web site may subsequently have sold or may no longer be available.
The content relating to real estate for sale on this site comes in part from the IDX program of the RMLS of Portland, Oregon.
Real Estate listings held by brokerage firms other than this firm are marked with the RMLS logo, and
detailed information about these properties include the name of the listing's broker.
Listing content is copyright © 2019 RMLS of Portland, Oregon.
All information provided is deemed reliable but is not guaranteed and should be independently verified.
Mohan Realty Group data last checked: Dec 08, 2025 21:28 | Listing last modified Oct 27, 2025 14:51.
Some properties which appear for sale on this web site may subsequently have sold or may no longer be available.
Love this home?

Mohanraj Rajendran
Real Estate Agent
(503) 336-1515This property has been in the same family for generations. When the land was first purchased by the family there was only a chicken coop on the 1.03 acre property. The large carport was built around the chicken coop. This family home has been well maintained through the years. Spacious 1,752 Sq. Ft. home has a large kitchen with breakfast nook and a with a slider to an enclosed sun porch and wrap around deck. The Living room has a formal dining area and built in hutch. There are 2 guest bedrooms and a bonus room that was used as a sewing room. The third and largest bedroom has 2 closets, plus built-ins and an attached half bath. There is a pond and woods. Room for friends and family to camp by the pond and the woods. Home has a metal roof and vinyl windows. The attached garage measures 28.9 Ft X 26.9 Ft (over 777 Sq. Ft. The laundry room with a bonus room (used as a hobby room) is connected by a breezeway and measures 21.4 Ft x 13.2 Ft 9 (over 288 Sq. Ft). The huge carport has a metal roof & a concrete floor measures 38.7 Ft x 22,6 Ft (over 874 Sq. Ft). Enjoy the freedom of living in the county while being just a couple of minutes from all amenities. Whole House Inspection Report is available upon request.
