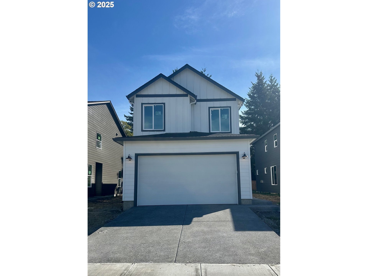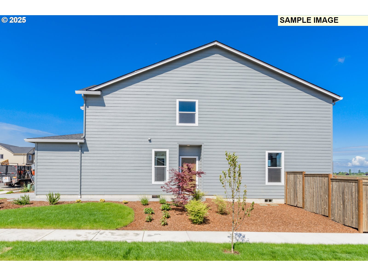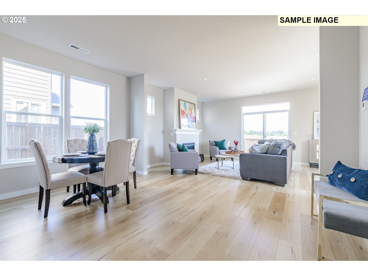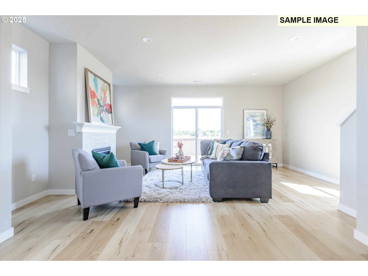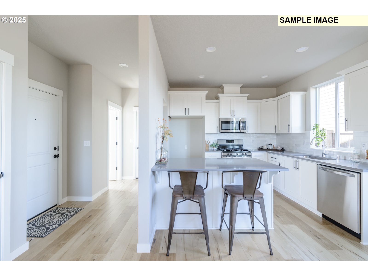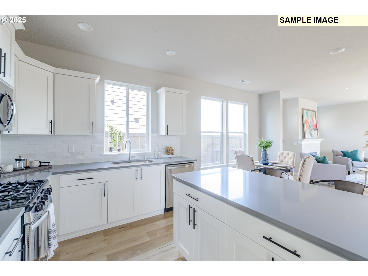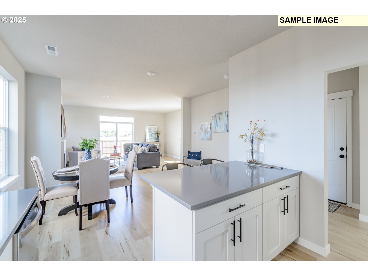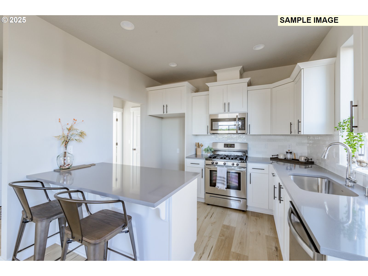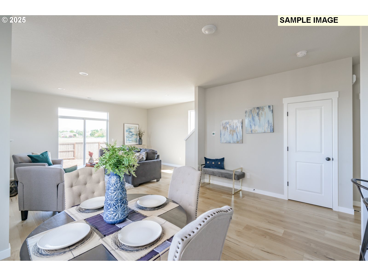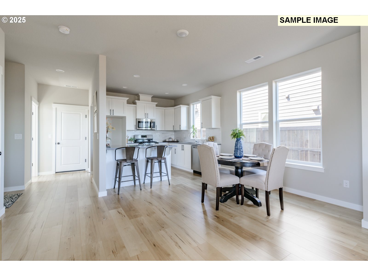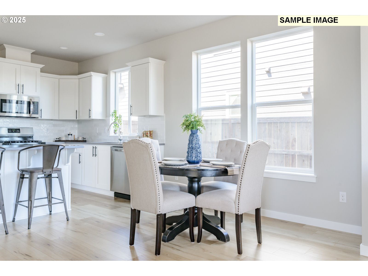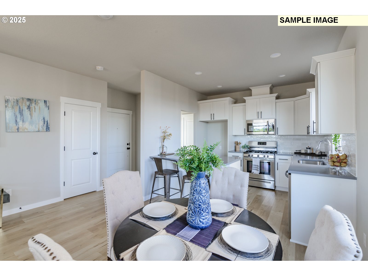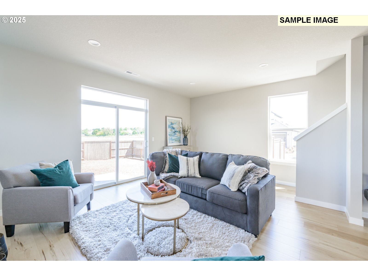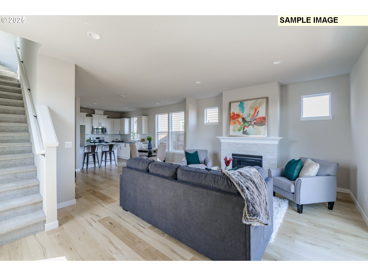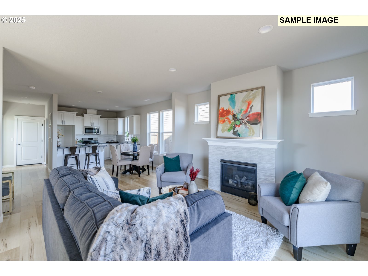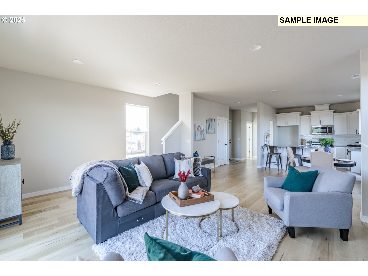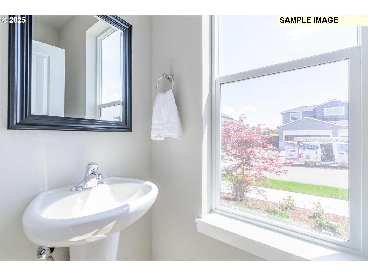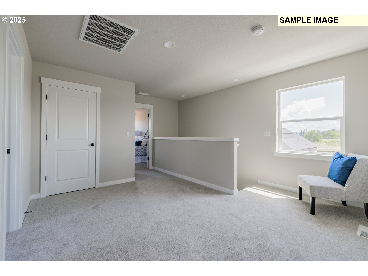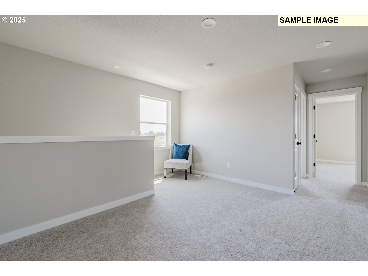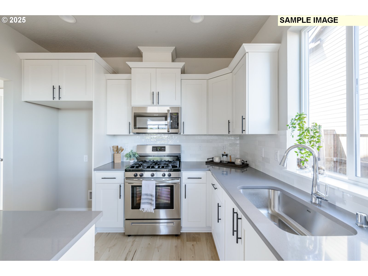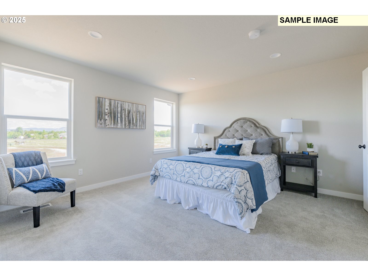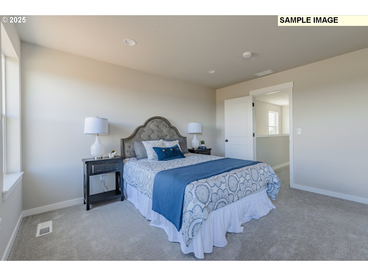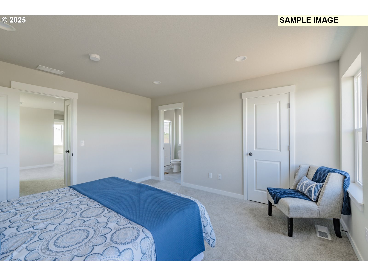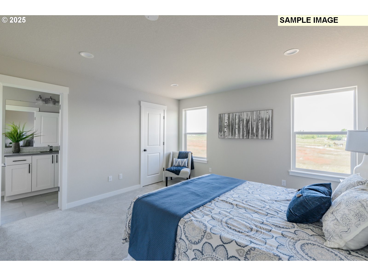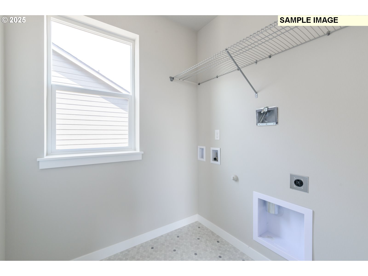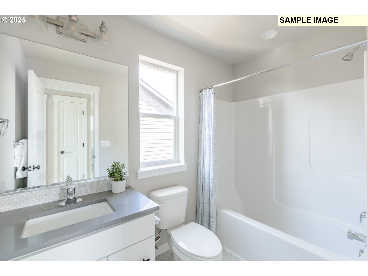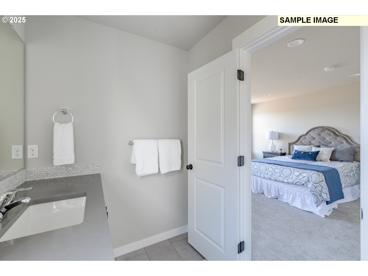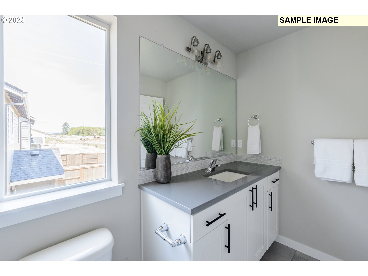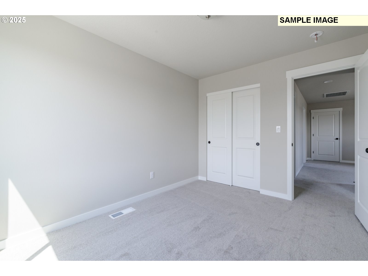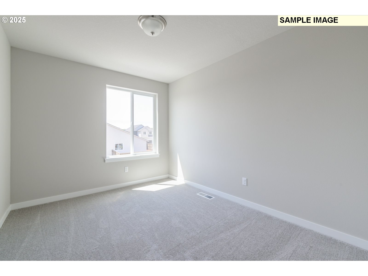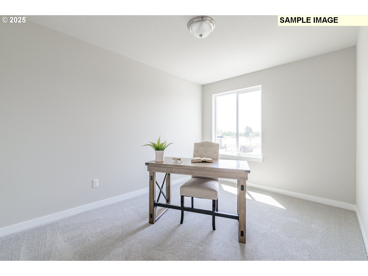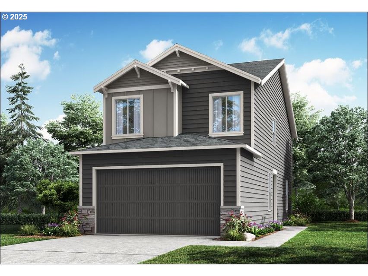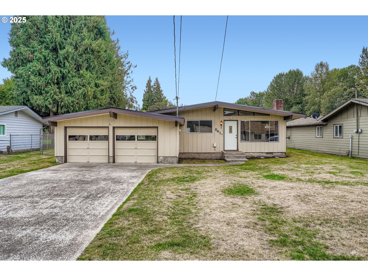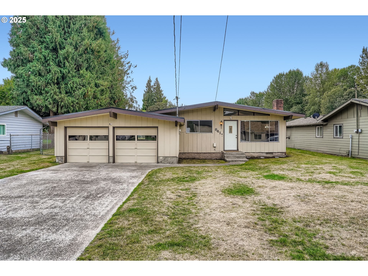2220 STATESMAN DR Lot 47
Woodland, 98674
-
3 Bed
-
2.5 Bath
-
1622 SqFt
-
0 DOM
-
Built: 2025
- Status: Pending
$474,985
$474985
-
3 Bed
-
2.5 Bath
-
1622 SqFt
-
0 DOM
-
Built: 2025
- Status: Pending
Love this home?

Mohanraj Rajendran
Real Estate Agent
(503) 336-1515Ask about incentives!! Welcome home to the 1622 Floorplan - featuring an open-concept layout where the first floor feels spacious and inviting. Enjoy the modern kitchen complete with stainless steel gas appliances & quartz countertops, an eating bar and 9' ceilings. Upstairs, you'll find a generous primary bedroom with a walk-in closet, plus two more bedrooms and a centrally located laundry room. Step outside through the living room slider to your very own fully fenced backyard—perfect for pets, gardening, or enjoying outdoor time. This home offers comfort, style, and all the space you need to grow into! Estimated Start Date is June 2025. Still time to choose upgrades and finishes! *Interior and Exterior photos are sample images - Third picture shows the actual finishes.
Listing Provided Courtesy of Lauren Jackson, Holt Homes Realty, LLC
General Information
-
458391964
-
SingleFamilyResidence
-
0 DOM
-
3
-
-
2.5
-
1622
-
2025
-
-
Cowlitz
-
New Construction
-
North Fork
-
Woodland
-
Woodland
-
Residential
-
SingleFamilyResidence
-
ALDER & ASH PH2 LOT 47
Listing Provided Courtesy of Lauren Jackson, Holt Homes Realty, LLC
Mohan Realty Group data last checked: Nov 06, 2025 13:30 | Listing last modified Nov 06, 2025 13:05,
Source:

Residence Information
-
920
-
702
-
0
-
1622
-
PLANS
-
1622
-
1/Gas
-
3
-
2
-
1
-
2.5
-
Composition
-
2, Attached
-
Stories2,Farmhouse
-
Driveway,EVReady
-
2
-
2025
-
No
-
-
CementSiding, LapSiding
-
CrawlSpace
-
-
-
CrawlSpace
-
ConcretePerimeter
-
TriplePaneWindows,Vi
-
FrontYardLandscaping
Features and Utilities
-
-
Disposal, Island, StainlessSteelAppliance
-
GarageDoorOpener, HighCeilings, LaminateFlooring, Laundry, LuxuryVinylTile, WalltoWallCarpet
-
Fenced, Porch, Yard
-
GarageonMain, NaturalLighting, WalkinShower
-
HeatPump
-
Electricity
-
ENERGYSTARQualifiedEquipment, ForcedAir95Plus
-
PublicSewer
-
Electricity
-
Electricity, Gas
Financial
-
0
-
1
-
-
76 / Month
-
-
CallListingAgent,Cash,Conventional,FHA,VALoan
-
11-06-2025
-
-
No
-
No
Comparable Information
-
11-06-2025
-
0
-
0
-
-
CallListingAgent,Cash,Conventional,FHA,VALoan
-
$474,985
-
$474,985
-
-
Nov 06, 2025 13:05
Schools
Map
Listing courtesy of Holt Homes Realty, LLC.
 The content relating to real estate for sale on this site comes in part from the IDX program of the RMLS of Portland, Oregon.
Real Estate listings held by brokerage firms other than this firm are marked with the RMLS logo, and
detailed information about these properties include the name of the listing's broker.
Listing content is copyright © 2019 RMLS of Portland, Oregon.
All information provided is deemed reliable but is not guaranteed and should be independently verified.
Mohan Realty Group data last checked: Nov 06, 2025 13:30 | Listing last modified Nov 06, 2025 13:05.
Some properties which appear for sale on this web site may subsequently have sold or may no longer be available.
The content relating to real estate for sale on this site comes in part from the IDX program of the RMLS of Portland, Oregon.
Real Estate listings held by brokerage firms other than this firm are marked with the RMLS logo, and
detailed information about these properties include the name of the listing's broker.
Listing content is copyright © 2019 RMLS of Portland, Oregon.
All information provided is deemed reliable but is not guaranteed and should be independently verified.
Mohan Realty Group data last checked: Nov 06, 2025 13:30 | Listing last modified Nov 06, 2025 13:05.
Some properties which appear for sale on this web site may subsequently have sold or may no longer be available.
Love this home?

Mohanraj Rajendran
Real Estate Agent
(503) 336-1515Ask about incentives!! Welcome home to the 1622 Floorplan - featuring an open-concept layout where the first floor feels spacious and inviting. Enjoy the modern kitchen complete with stainless steel gas appliances & quartz countertops, an eating bar and 9' ceilings. Upstairs, you'll find a generous primary bedroom with a walk-in closet, plus two more bedrooms and a centrally located laundry room. Step outside through the living room slider to your very own fully fenced backyard—perfect for pets, gardening, or enjoying outdoor time. This home offers comfort, style, and all the space you need to grow into! Estimated Start Date is June 2025. Still time to choose upgrades and finishes! *Interior and Exterior photos are sample images - Third picture shows the actual finishes.
