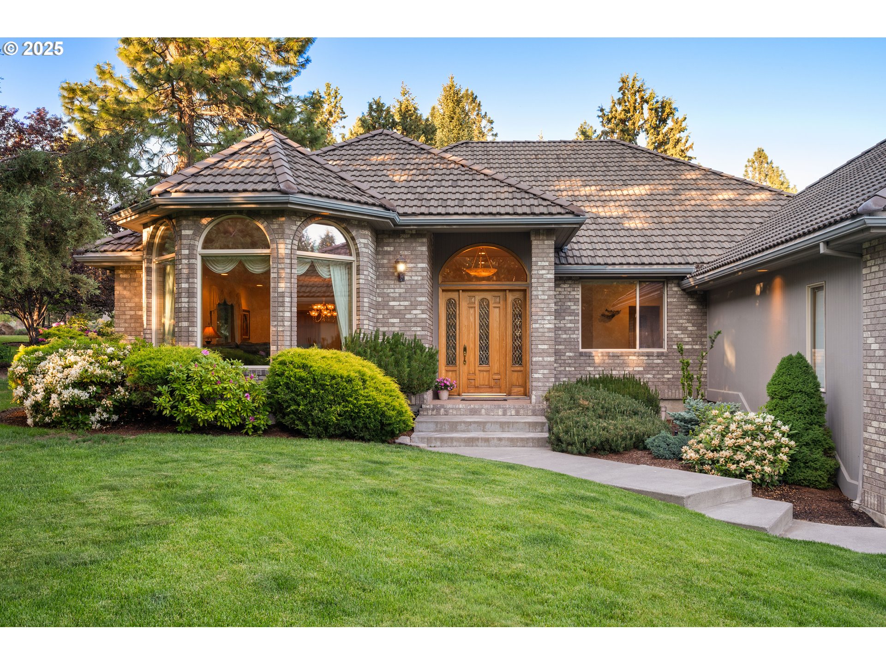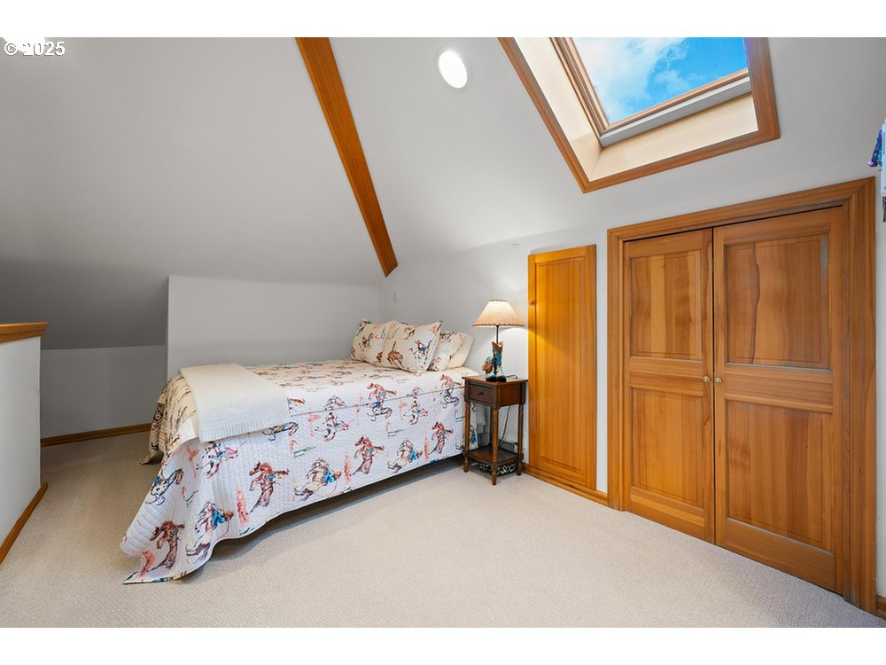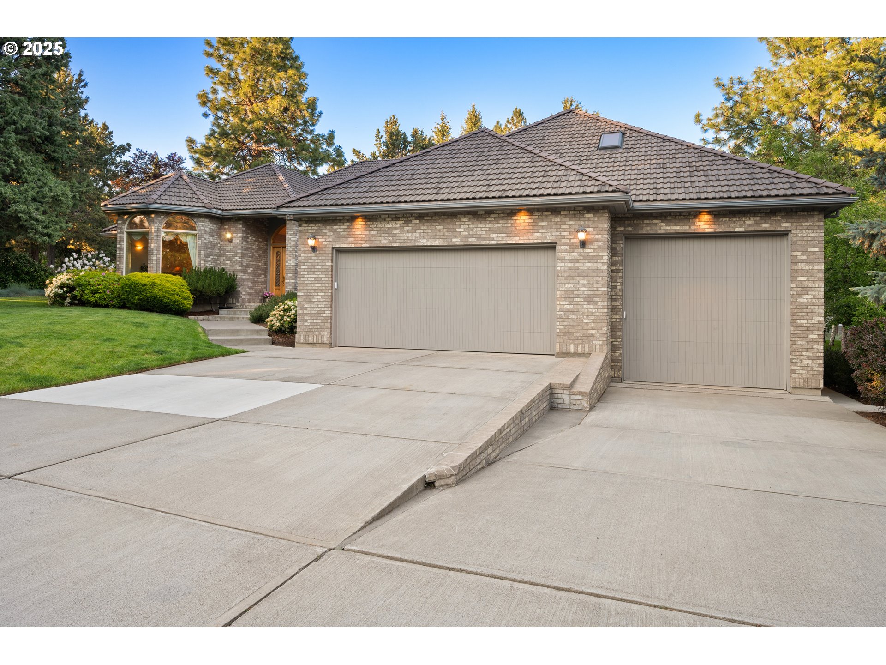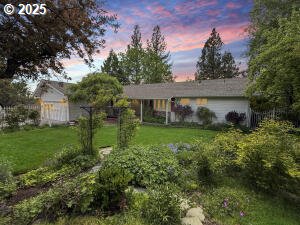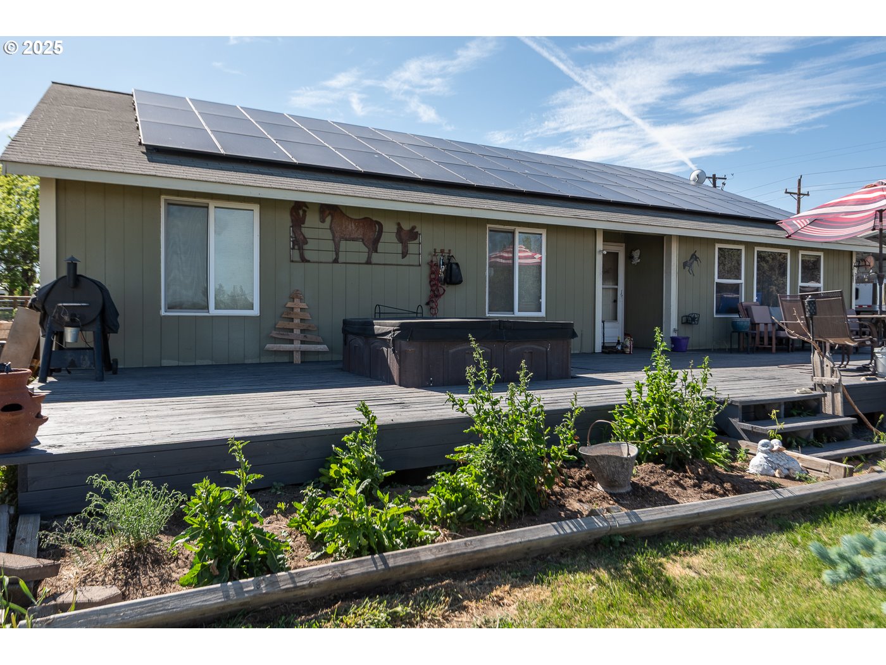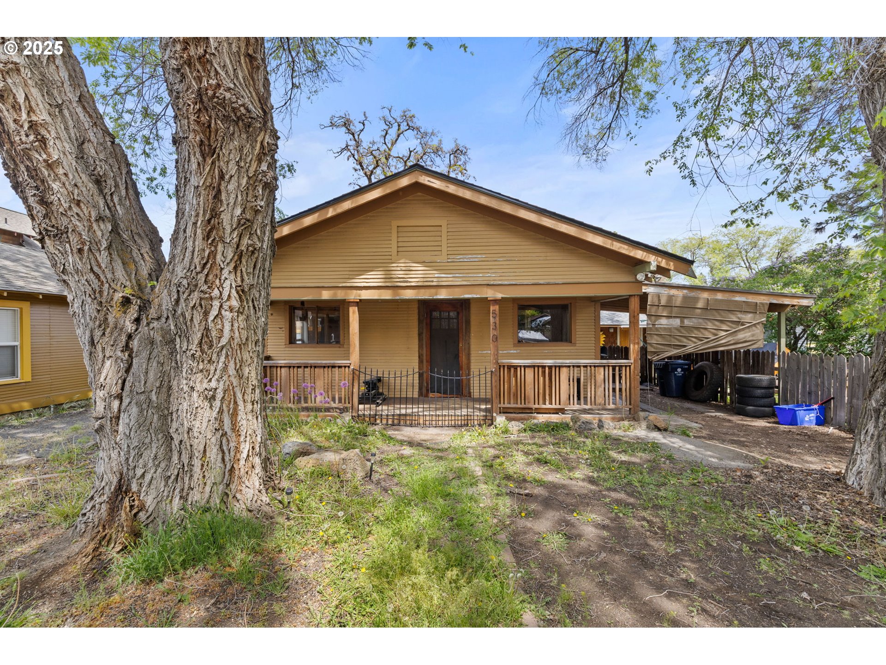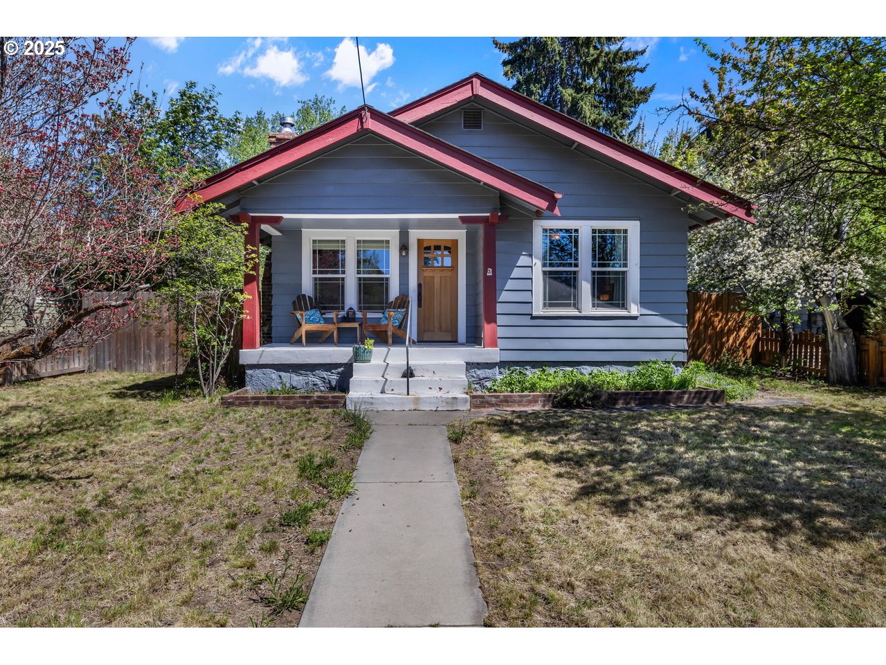1184 NW FAREWELL DR
Bend, 97703
-
3 Bed
-
2.5 Bath
-
3170 SqFt
-
1 DOM
-
Built: 1996
- Status: Active
$1,325,000
$1325000
-
3 Bed
-
2.5 Bath
-
3170 SqFt
-
1 DOM
-
Built: 1996
- Status: Active
Love this home?

Mohanraj Rajendran
Real Estate Agent
(503) 336-1515Graceful Elegance! Discover refined living in this Street of Dreams floor plan in prestigious Awbrey Butte. This 3,170 sqft home offers 3 spacious bedrooms, 2 full baths on the main floor, and a versatile bonus room with half bath upstairs—perfect for an office, playroom, or guest space. Underground dog fencing adds peace of mind for pet owners. Inside, enjoy Italian tile flooring, custom hand-sewn draperies, and thoughtful details throughout. The oversized 1,100+ sqft garage provides ample room for cars, tools, and gear. Nearly an acre of lush, mature landscaping includes 2 apple trees and offers a serene outdoor retreat. A John Deere riding mower—regularly serviced—is included for easy lawn care. The distinguished brick façade and 60-year tile roof offer curb appeal and durability. This home blends elegance, practicality, and comfort. Don't miss the opportunity to make it yours—schedule a tour today! [Home Energy Score = 4. HES Report at https://rpt.greenbuildingregistry.com/hes/OR10239140]
Listing Provided Courtesy of Traci Utterback, Coldwell Banker Sun Country
General Information
-
505359902
-
SingleFamilyResidence
-
1 DOM
-
3
-
0.8 acres
-
2.5
-
3170
-
1996
-
RS
-
Deschutes
-
182291
-
North Star
-
Pacific Crest
-
Summit
-
Residential
-
SingleFamilyResidence
-
TAX MAP 171230aa LOT 2600 BLOCK 21
Listing Provided Courtesy of Traci Utterback, Coldwell Banker Sun Country
Mohan Realty Group data last checked: Jun 17, 2025 07:34 | Listing last modified Jun 16, 2025 11:25,
Source:

Residence Information
-
0
-
3170
-
0
-
3170
-
ASSESSOR
-
3170
-
-
3
-
2
-
1
-
2.5
-
Tile
-
4, Attached
-
Traditional
-
Driveway,RVAccessPar
-
2
-
1996
-
Yes
-
-
Other
-
-
-
-
-
StemWall
-
-
RoadMaintenance, Sewe
Features and Utilities
-
-
Cooktop, Dishwasher, DoubleOven, FreeStandingRefrigerator, TrashCompactor
-
CeilingFan, GarageDoorOpener, HighCeilings, Laundry, TileFloor, WalltoWallCarpet, WasherDryer
-
Deck, DogRun, Fenced, Porch, RVBoatStorage, Sprinkler, Yard
-
AccessibleDoors, AccessibleEntrance, AccessibleFullBath, AccessibleHallway, MainFloorBedroomBath
-
CentralAir, HeatPump
-
Tankless
-
ForcedAir, HeatPump
-
PublicSewer
-
Tankless
-
Electricity
Financial
-
8911.57
-
1
-
-
260 / Annually
-
-
Cash,Conventional,VALoan
-
06-16-2025
-
-
No
-
No
Comparable Information
-
-
1
-
1
-
-
Cash,Conventional,VALoan
-
$1,325,000
-
$1,325,000
-
-
Jun 16, 2025 11:25
Schools
Map
Listing courtesy of Coldwell Banker Sun Country.
 The content relating to real estate for sale on this site comes in part from the IDX program of the RMLS of Portland, Oregon.
Real Estate listings held by brokerage firms other than this firm are marked with the RMLS logo, and
detailed information about these properties include the name of the listing's broker.
Listing content is copyright © 2019 RMLS of Portland, Oregon.
All information provided is deemed reliable but is not guaranteed and should be independently verified.
Mohan Realty Group data last checked: Jun 17, 2025 07:34 | Listing last modified Jun 16, 2025 11:25.
Some properties which appear for sale on this web site may subsequently have sold or may no longer be available.
The content relating to real estate for sale on this site comes in part from the IDX program of the RMLS of Portland, Oregon.
Real Estate listings held by brokerage firms other than this firm are marked with the RMLS logo, and
detailed information about these properties include the name of the listing's broker.
Listing content is copyright © 2019 RMLS of Portland, Oregon.
All information provided is deemed reliable but is not guaranteed and should be independently verified.
Mohan Realty Group data last checked: Jun 17, 2025 07:34 | Listing last modified Jun 16, 2025 11:25.
Some properties which appear for sale on this web site may subsequently have sold or may no longer be available.
Love this home?

Mohanraj Rajendran
Real Estate Agent
(503) 336-1515Graceful Elegance! Discover refined living in this Street of Dreams floor plan in prestigious Awbrey Butte. This 3,170 sqft home offers 3 spacious bedrooms, 2 full baths on the main floor, and a versatile bonus room with half bath upstairs—perfect for an office, playroom, or guest space. Underground dog fencing adds peace of mind for pet owners. Inside, enjoy Italian tile flooring, custom hand-sewn draperies, and thoughtful details throughout. The oversized 1,100+ sqft garage provides ample room for cars, tools, and gear. Nearly an acre of lush, mature landscaping includes 2 apple trees and offers a serene outdoor retreat. A John Deere riding mower—regularly serviced—is included for easy lawn care. The distinguished brick façade and 60-year tile roof offer curb appeal and durability. This home blends elegance, practicality, and comfort. Don't miss the opportunity to make it yours—schedule a tour today! [Home Energy Score = 4. HES Report at https://rpt.greenbuildingregistry.com/hes/OR10239140]

