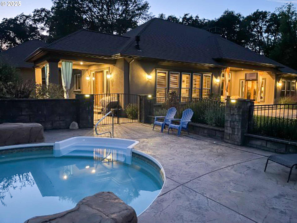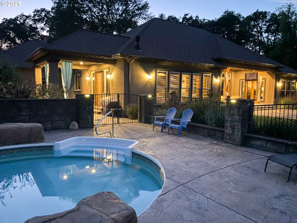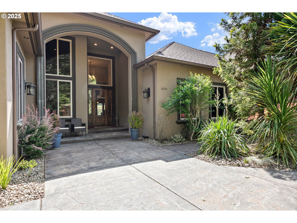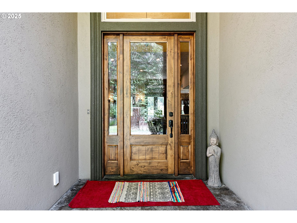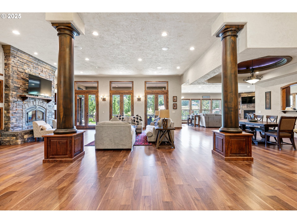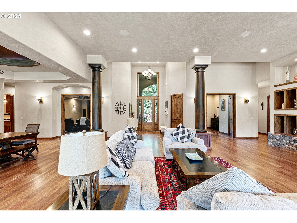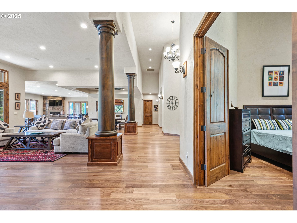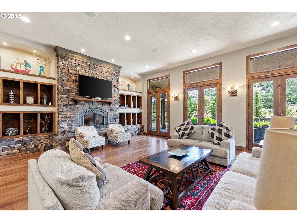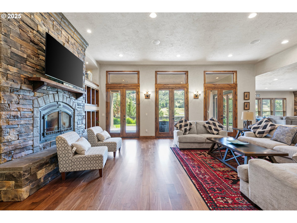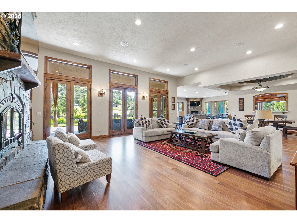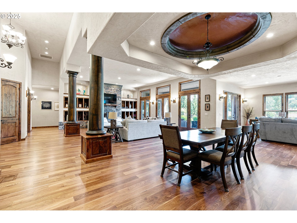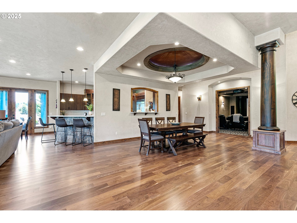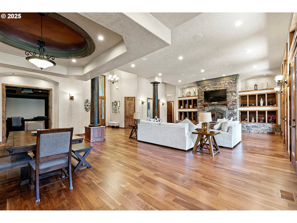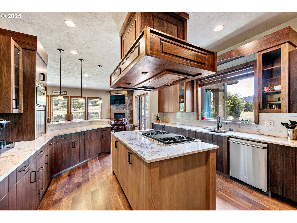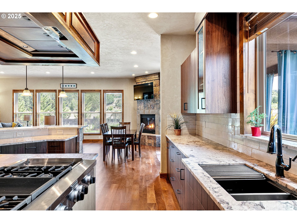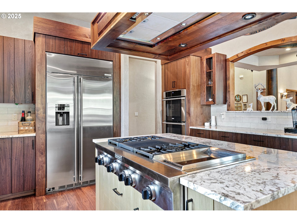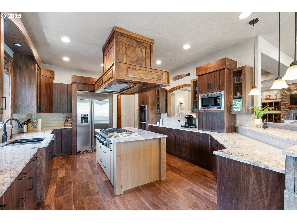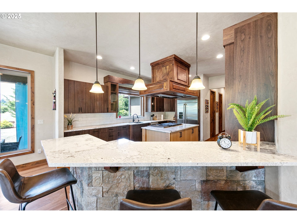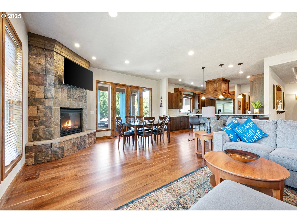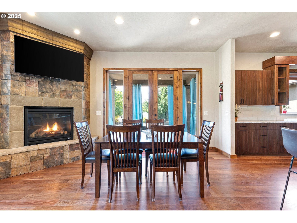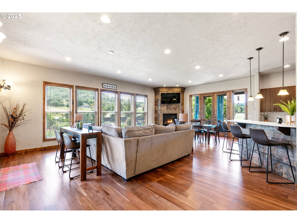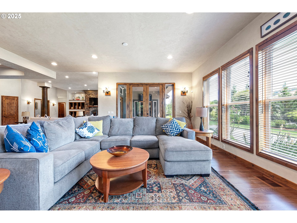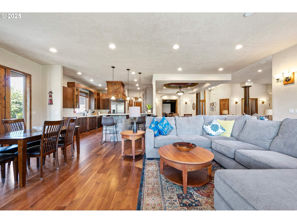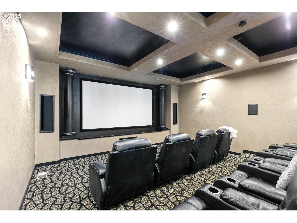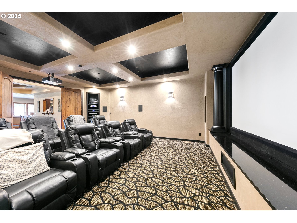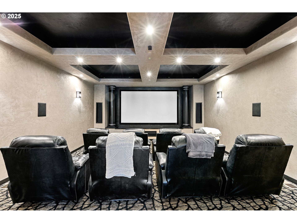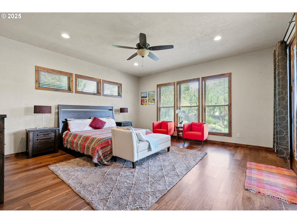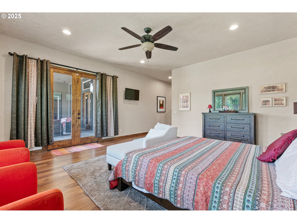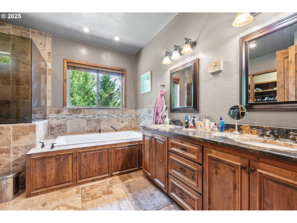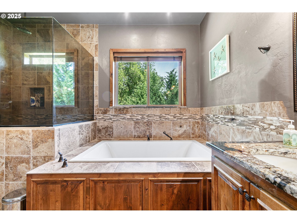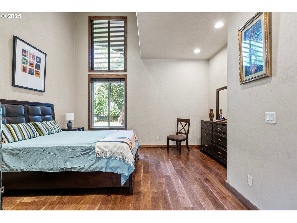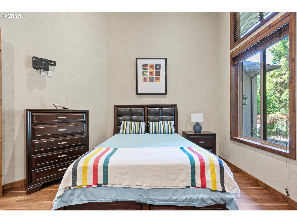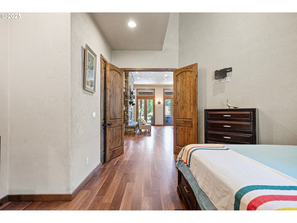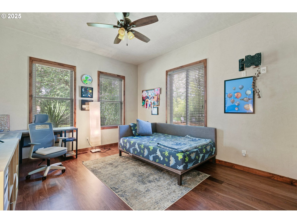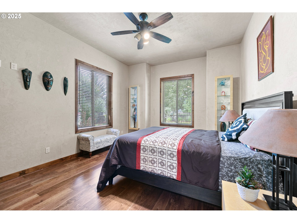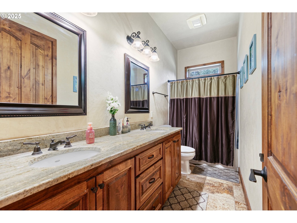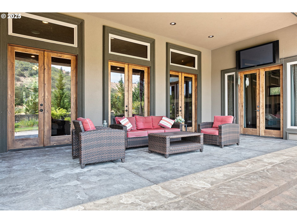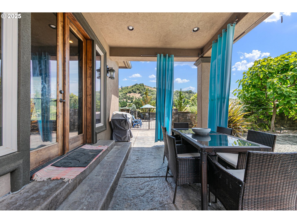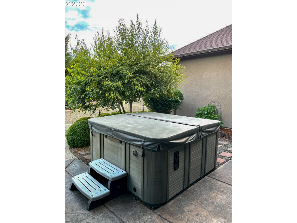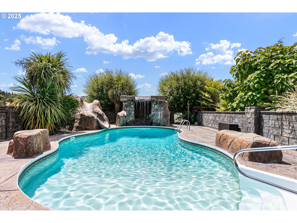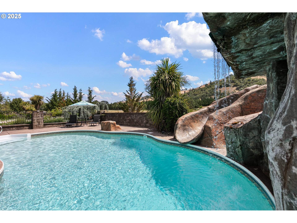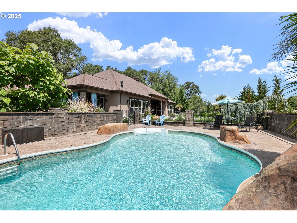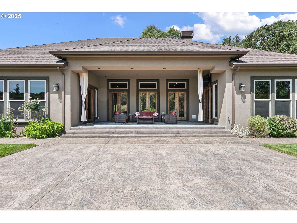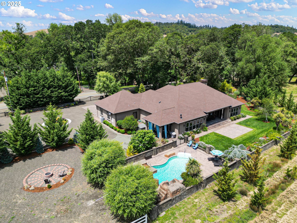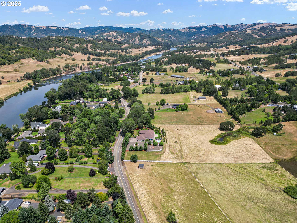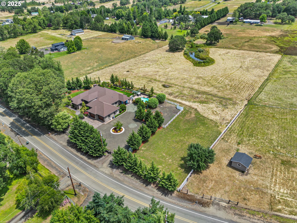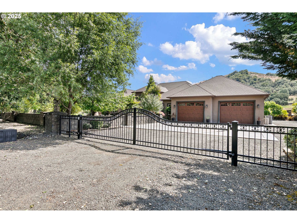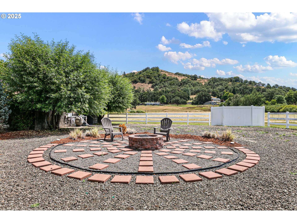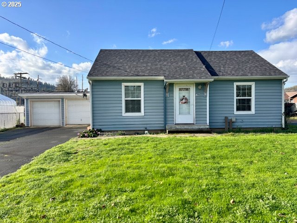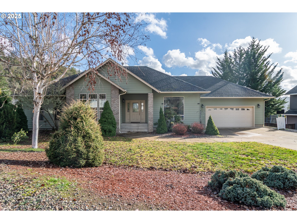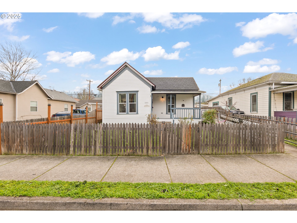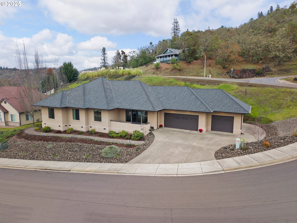1025 ECHO DR
Roseburg, 97470
-
4 Bed
-
4 Bath
-
4422 SqFt
-
183 DOM
-
Built: 2013
- Status: Active
$1,490,000
Price cut: $50K (10-14-2025)
$1490000
Price cut: $50K (10-14-2025)
-
4 Bed
-
4 Bath
-
4422 SqFt
-
183 DOM
-
Built: 2013
- Status: Active
Love this home?

Mohanraj Rajendran
Real Estate Agent
(503) 336-1515Welcome to this one-of-a-kind estate offering luxury, privacy, and breathtaking views from every angle. Situated on beautifully landscaped grounds with a fenced pasture with a pond perfect for horses. This stunning custom estate blends high-end luxury with the warmth of home. From the moment you enter through decorative wrought iron gates and stone fenced perimeter, you're greeted by soaring ceilings, 12-foot custom wood pillars, and newly installed walnut floors that run seamlessly throughout the home.The chef’s kitchen is a showstopper, featuring newly installed custom walnut cabinetry, Mona Lisa granite countertops, a commercial-grade cooktop, double ovens with plate warmer, built-in refrigerator, and an Eastern Oregon walnut range hood. A walk-in pantry and under-cabinet lighting add functionality and charm.Entertain in the open-concept living and family rooms, each boasting natural stone fireplaces and 8-foot French doors that frame views of the mountains, backyard, and pool. The primary suite is a spa-like retreat with a soaking tub, rain shower, granite countertops, and custom walk-in closet with built-ins shelving.Outdoors, the resort-style amenities include a heated pool with stone waterfall and slide, spa, fire pit, and multiple seating areas—all surrounded by stamped concrete patios and lush, meticulously maintained landscaping. The custom home theater, complete with recliners, 120" screen, and a premium sound system, offers the ultimate movie night experience.Additional highlights include an independent, climate-controlled 3-car garage with half bath, full home water filtration, built-in sound systems, and more. Every detail has been carefully curated to offer comfort, elegance, and true Oregon luxury living.
Listing Provided Courtesy of Jerry Norman, Oregon Life Homes
General Information
-
109558476
-
SingleFamilyResidence
-
183 DOM
-
4
-
5 acres
-
4
-
4422
-
2013
-
R5
-
Douglas
-
R31556
-
Glide
-
Glide
-
Glide
-
Residential
-
SingleFamilyResidence
-
ECHO BEND RANCH UNRCD, LOT TR 26 M&B INST 78-4499 (INSIDE FIRE) S
Listing Provided Courtesy of Jerry Norman, Oregon Life Homes
Mohan Realty Group data last checked: Dec 26, 2025 08:38 | Listing last modified Dec 26, 2025 00:21,
Source:

Residence Information
-
0
-
4422
-
0
-
4422
-
Assessor
-
4422
-
2/Gas
-
4
-
2
-
2
-
4
-
Composition
-
3, Attached, Oversized
-
Stories1,CustomStyle
-
Driveway,Secured
-
1
-
2013
-
No
-
-
Stucco
-
CrawlSpace
-
RVParking,RVBoatStorage
-
-
CrawlSpace
-
ConcretePerimeter
-
TriplePaneWindows,Vi
-
Features and Utilities
-
Bookcases, BuiltinFeatures, FireplaceInsert, SoundSystem
-
BuiltinOven, BuiltinRange, BuiltinRefrigerator, ButlersPantry, CookIsland, Cooktop, Dishwasher, Disposal, Do
-
CeilingFan, GarageDoorOpener, Granite, HardwoodFloors, HighCeilings, HomeTheater, Laundry, SoakingTub, Sound
-
CoveredPatio, CrossFenced, Fenced, FirePit, FreeStandingHotTub, InGroundPool, Patio, PublicRoad, RVParking, R
-
GarageonMain, OneLevel
-
HeatPump
-
Electricity
-
ForcedAir
-
SepticTank
-
Electricity
-
Electricity, Propane
Financial
-
8495.46
-
0
-
-
-
-
Cash,Conventional,FHA,VALoan
-
06-26-2025
-
-
No
-
No
Comparable Information
-
-
183
-
183
-
-
Cash,Conventional,FHA,VALoan
-
$1,590,000
-
$1,490,000
-
-
Dec 26, 2025 00:21
Schools
Map
Listing courtesy of Oregon Life Homes.
 The content relating to real estate for sale on this site comes in part from the IDX program of the RMLS of Portland, Oregon.
Real Estate listings held by brokerage firms other than this firm are marked with the RMLS logo, and
detailed information about these properties include the name of the listing's broker.
Listing content is copyright © 2019 RMLS of Portland, Oregon.
All information provided is deemed reliable but is not guaranteed and should be independently verified.
Mohan Realty Group data last checked: Dec 26, 2025 08:38 | Listing last modified Dec 26, 2025 00:21.
Some properties which appear for sale on this web site may subsequently have sold or may no longer be available.
The content relating to real estate for sale on this site comes in part from the IDX program of the RMLS of Portland, Oregon.
Real Estate listings held by brokerage firms other than this firm are marked with the RMLS logo, and
detailed information about these properties include the name of the listing's broker.
Listing content is copyright © 2019 RMLS of Portland, Oregon.
All information provided is deemed reliable but is not guaranteed and should be independently verified.
Mohan Realty Group data last checked: Dec 26, 2025 08:38 | Listing last modified Dec 26, 2025 00:21.
Some properties which appear for sale on this web site may subsequently have sold or may no longer be available.
Love this home?

Mohanraj Rajendran
Real Estate Agent
(503) 336-1515Welcome to this one-of-a-kind estate offering luxury, privacy, and breathtaking views from every angle. Situated on beautifully landscaped grounds with a fenced pasture with a pond perfect for horses. This stunning custom estate blends high-end luxury with the warmth of home. From the moment you enter through decorative wrought iron gates and stone fenced perimeter, you're greeted by soaring ceilings, 12-foot custom wood pillars, and newly installed walnut floors that run seamlessly throughout the home.The chef’s kitchen is a showstopper, featuring newly installed custom walnut cabinetry, Mona Lisa granite countertops, a commercial-grade cooktop, double ovens with plate warmer, built-in refrigerator, and an Eastern Oregon walnut range hood. A walk-in pantry and under-cabinet lighting add functionality and charm.Entertain in the open-concept living and family rooms, each boasting natural stone fireplaces and 8-foot French doors that frame views of the mountains, backyard, and pool. The primary suite is a spa-like retreat with a soaking tub, rain shower, granite countertops, and custom walk-in closet with built-ins shelving.Outdoors, the resort-style amenities include a heated pool with stone waterfall and slide, spa, fire pit, and multiple seating areas—all surrounded by stamped concrete patios and lush, meticulously maintained landscaping. The custom home theater, complete with recliners, 120" screen, and a premium sound system, offers the ultimate movie night experience.Additional highlights include an independent, climate-controlled 3-car garage with half bath, full home water filtration, built-in sound systems, and more. Every detail has been carefully curated to offer comfort, elegance, and true Oregon luxury living.
