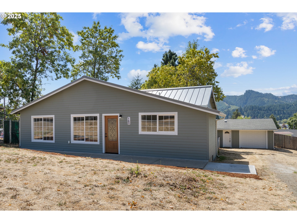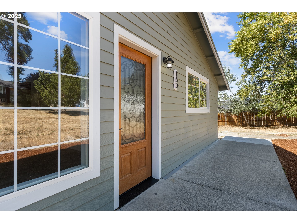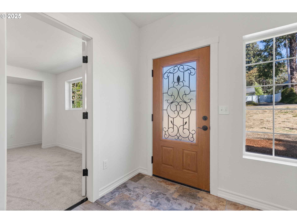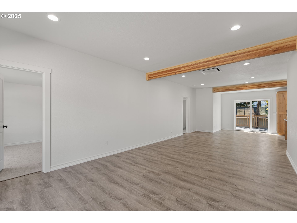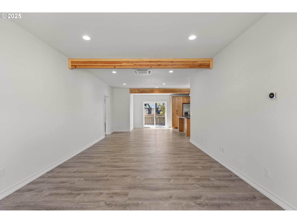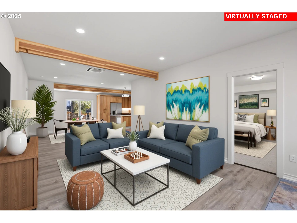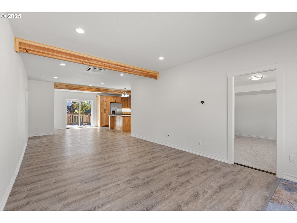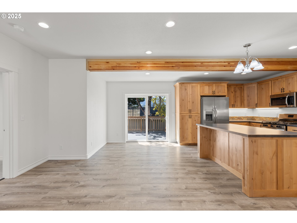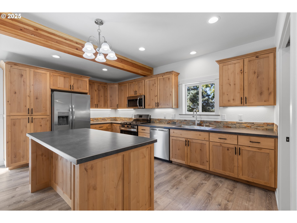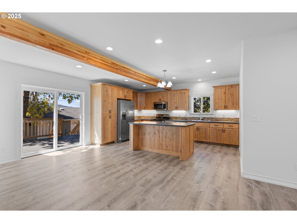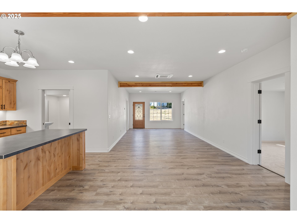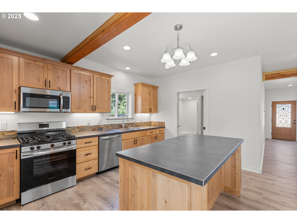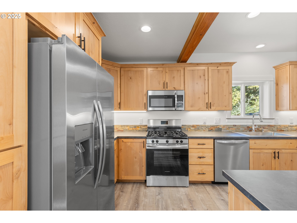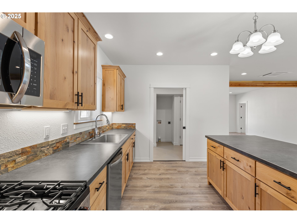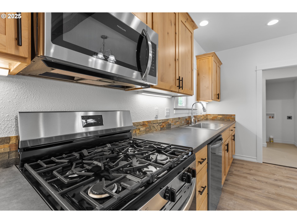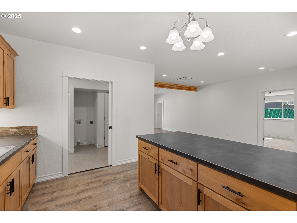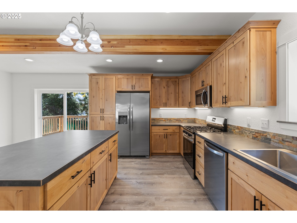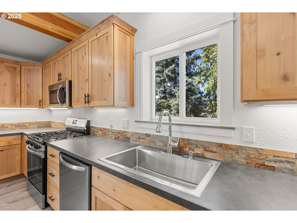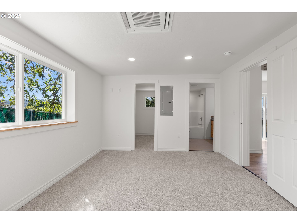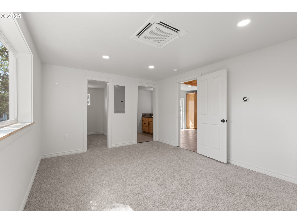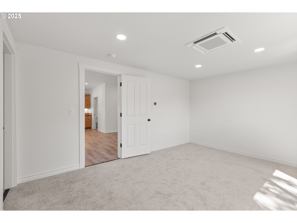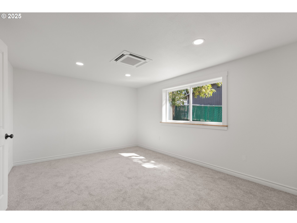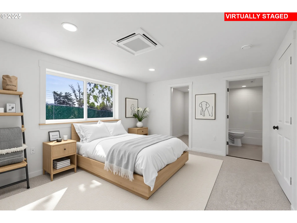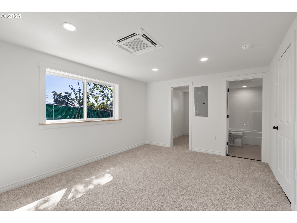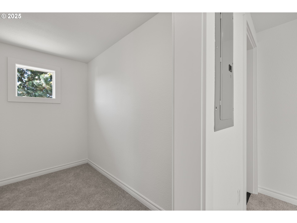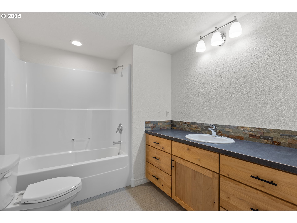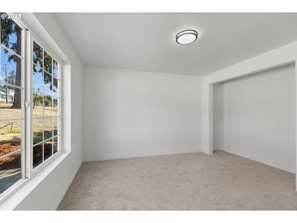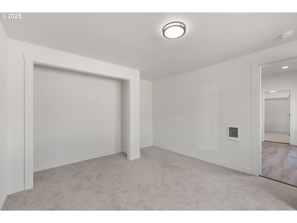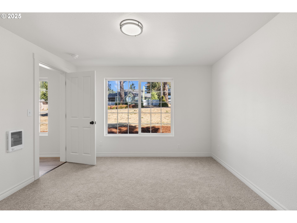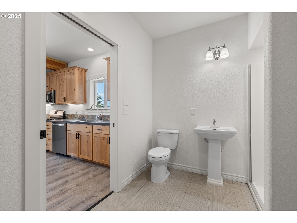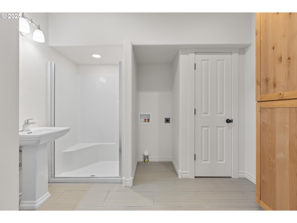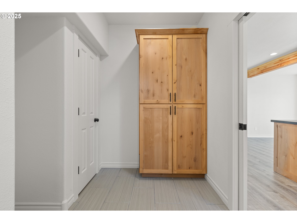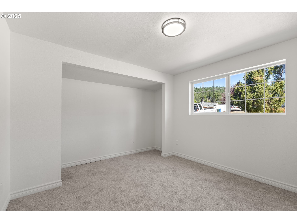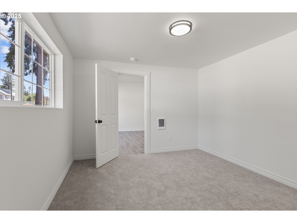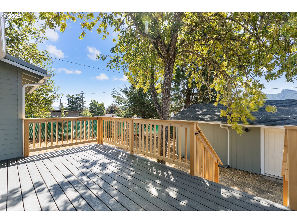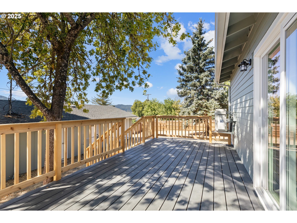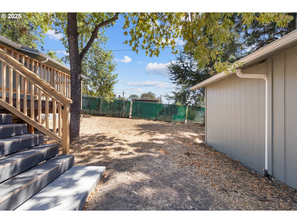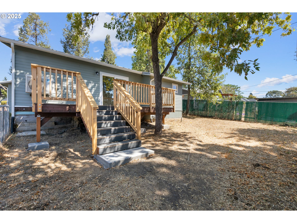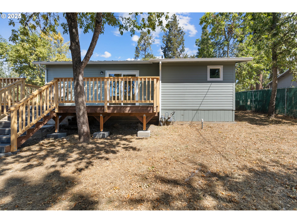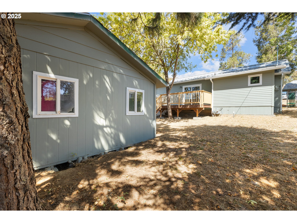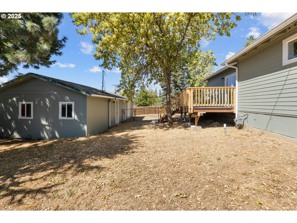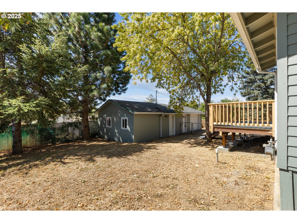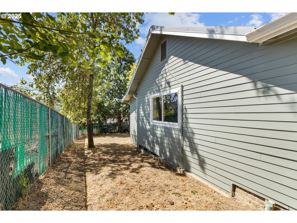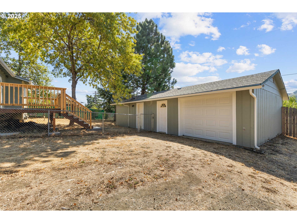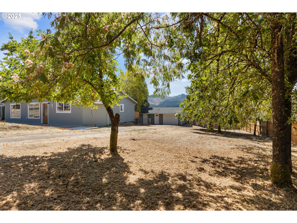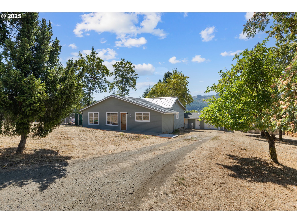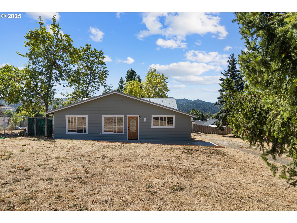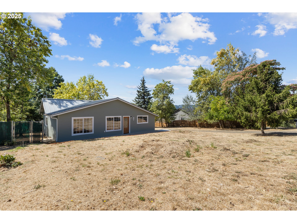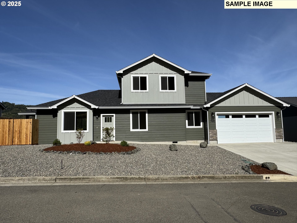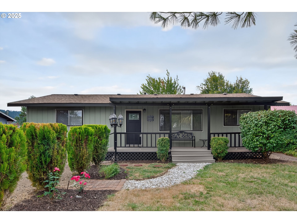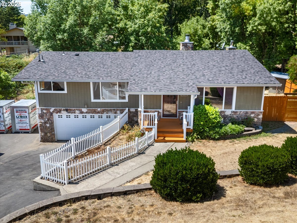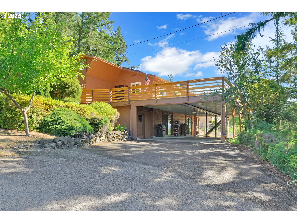160 E FIFTH AVE
Sutherlin, 97479
-
3 Bed
-
2 Bath
-
1442 SqFt
-
1 DOM
-
Built: 1940
- Status: Active
$350,000
$350000
-
3 Bed
-
2 Bath
-
1442 SqFt
-
1 DOM
-
Built: 1940
- Status: Active
Love this home?

Mohanraj Rajendran
Real Estate Agent
(503) 336-1515Welcome to 160 E Fifth Ave in Sutherlin, OR—a beautifully remodeled single-level home nestled in the heart of Sutherlin! This turnkey 3-bedroom, 2-bathroom residence offers a perfect blend of modern updates and comfortable living. The main living areas feature stylish laminate flooring and soaring ceilings with exposed beams, creating an open and inviting atmosphere. The stunning kitchen is a chef’s dream, complete with custom soft-close cabinetry, a tasteful tile backsplash, new countertops, and a spacious island perfect for meal prep and gatherings. Stainless steel appliances—including a gas range, refrigerator, microwave, and dishwasher—are all included for your convenience. All bedrooms are fitted with plush new carpet, providing warmth and comfort. The primary suite boasts a generous walk-in closet and an ensuite bath with a shower/tub combo and elegant tile flooring. The second full bathroom, combined with the laundry area, features a walk-in shower, tile floors, and built-in cabinetry for extra storage. Step outside through the sliding glass door onto a brand-new Trex deck that overlooks the spacious, fully fenced backyard—ideal for entertaining family and friends or simply relaxing outdoors. The large lot also offers ample room for RV or boat parking, catering to your lifestyle needs. The detached garage provides generous storage space and holds exciting potential for ADU conversion (buyer to verify with the city). Additional highlights include durable HardiPlank siding, a long-lasting metal roof, and a fantastic central location close to schools, parks, shopping, and other amenities. This home truly combines style, functionality, and convenience—don’t miss your chance to make it yours!
Listing Provided Courtesy of Mary Gilbert, Keller Williams Southern Oregon-Umpqua Valley
General Information
-
396246111
-
SingleFamilyResidence
-
1 DOM
-
3
-
0.28 acres
-
2
-
1442
-
1940
-
R1
-
Douglas
-
R54665
-
Sutherlin
-
Sutherlin
-
Sutherlin
-
Residential
-
SingleFamilyResidence
-
SUTHERLIN AMENDED PLAT, BLOCK 7, LOT 6 & PTS 5 & 7, ACRES 0.28
Listing Provided Courtesy of Mary Gilbert, Keller Williams Southern Oregon-Umpqua Valley
Mohan Realty Group data last checked: Aug 06, 2025 07:18 | Listing last modified Aug 05, 2025 18:51,
Source:

Residence Information
-
0
-
1442
-
0
-
1442
-
Assessor
-
1442
-
-
3
-
2
-
0
-
2
-
Metal
-
1, Detached
-
Stories1
-
Driveway,OffStreet
-
1
-
1940
-
No
-
-
CementSiding, LapSiding
-
CrawlSpace
-
RVParking,RVBoatStorage
-
-
CrawlSpace
-
ConcretePerimeter
-
DoublePaneWindows,Vi
-
Features and Utilities
-
BeamedCeilings, ExteriorEntry
-
Dishwasher, Disposal, FreeStandingRange, FreeStandingRefrigerator, Island, Microwave, PlumbedForIceMaker, S
-
HighCeilings, LaminateFlooring, Laundry, WalltoWallCarpet
-
Deck, Fenced, Outbuilding, RVParking, RVBoatStorage, Yard
-
MinimalSteps, OneLevel, WalkinShower
-
MiniSplit
-
Electricity
-
Ductless, MiniSplit, Zoned
-
PublicSewer
-
Electricity
-
Electricity
Financial
-
1950.53
-
0
-
-
-
-
Cash,Conventional,FHA,USDALoan,VALoan
-
08-05-2025
-
-
No
-
No
Comparable Information
-
-
1
-
1
-
-
Cash,Conventional,FHA,USDALoan,VALoan
-
$350,000
-
$350,000
-
-
Aug 05, 2025 18:51
Schools
Map
Listing courtesy of Keller Williams Southern Oregon-Umpqua Valley.
 The content relating to real estate for sale on this site comes in part from the IDX program of the RMLS of Portland, Oregon.
Real Estate listings held by brokerage firms other than this firm are marked with the RMLS logo, and
detailed information about these properties include the name of the listing's broker.
Listing content is copyright © 2019 RMLS of Portland, Oregon.
All information provided is deemed reliable but is not guaranteed and should be independently verified.
Mohan Realty Group data last checked: Aug 06, 2025 07:18 | Listing last modified Aug 05, 2025 18:51.
Some properties which appear for sale on this web site may subsequently have sold or may no longer be available.
The content relating to real estate for sale on this site comes in part from the IDX program of the RMLS of Portland, Oregon.
Real Estate listings held by brokerage firms other than this firm are marked with the RMLS logo, and
detailed information about these properties include the name of the listing's broker.
Listing content is copyright © 2019 RMLS of Portland, Oregon.
All information provided is deemed reliable but is not guaranteed and should be independently verified.
Mohan Realty Group data last checked: Aug 06, 2025 07:18 | Listing last modified Aug 05, 2025 18:51.
Some properties which appear for sale on this web site may subsequently have sold or may no longer be available.
Love this home?

Mohanraj Rajendran
Real Estate Agent
(503) 336-1515Welcome to 160 E Fifth Ave in Sutherlin, OR—a beautifully remodeled single-level home nestled in the heart of Sutherlin! This turnkey 3-bedroom, 2-bathroom residence offers a perfect blend of modern updates and comfortable living. The main living areas feature stylish laminate flooring and soaring ceilings with exposed beams, creating an open and inviting atmosphere. The stunning kitchen is a chef’s dream, complete with custom soft-close cabinetry, a tasteful tile backsplash, new countertops, and a spacious island perfect for meal prep and gatherings. Stainless steel appliances—including a gas range, refrigerator, microwave, and dishwasher—are all included for your convenience. All bedrooms are fitted with plush new carpet, providing warmth and comfort. The primary suite boasts a generous walk-in closet and an ensuite bath with a shower/tub combo and elegant tile flooring. The second full bathroom, combined with the laundry area, features a walk-in shower, tile floors, and built-in cabinetry for extra storage. Step outside through the sliding glass door onto a brand-new Trex deck that overlooks the spacious, fully fenced backyard—ideal for entertaining family and friends or simply relaxing outdoors. The large lot also offers ample room for RV or boat parking, catering to your lifestyle needs. The detached garage provides generous storage space and holds exciting potential for ADU conversion (buyer to verify with the city). Additional highlights include durable HardiPlank siding, a long-lasting metal roof, and a fantastic central location close to schools, parks, shopping, and other amenities. This home truly combines style, functionality, and convenience—don’t miss your chance to make it yours!
