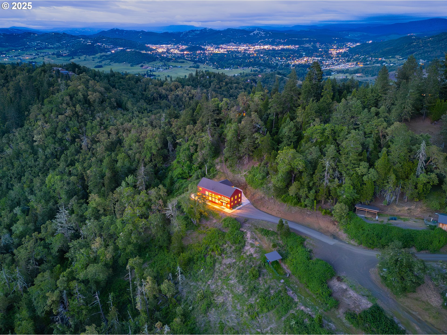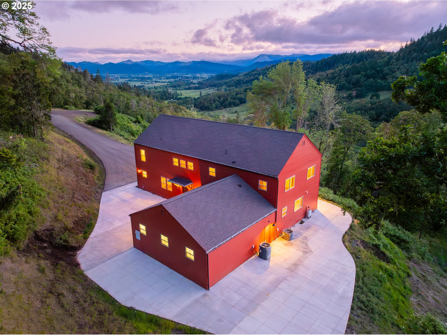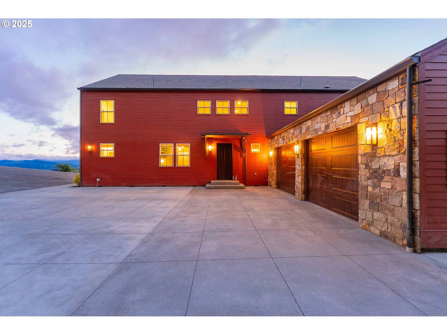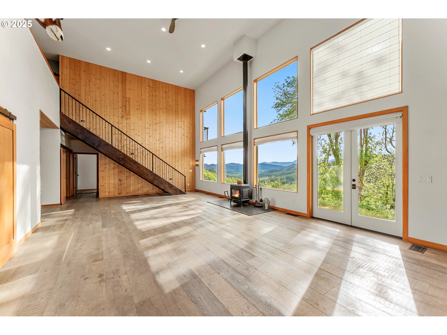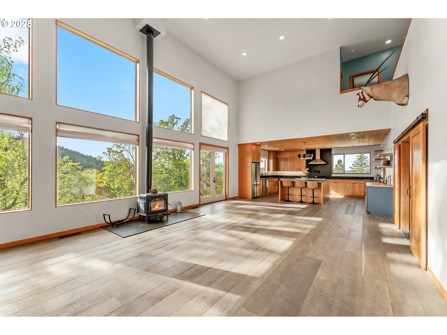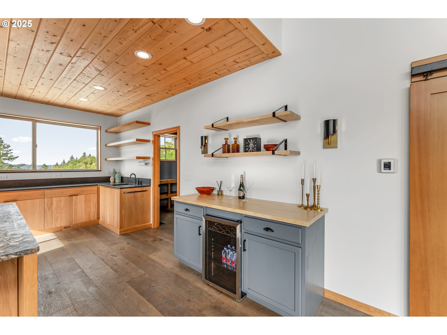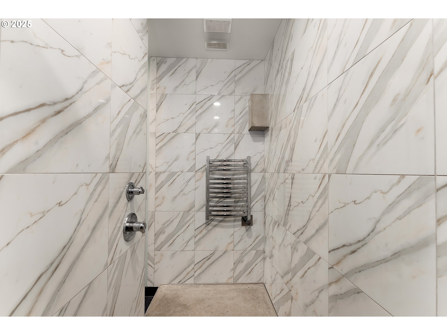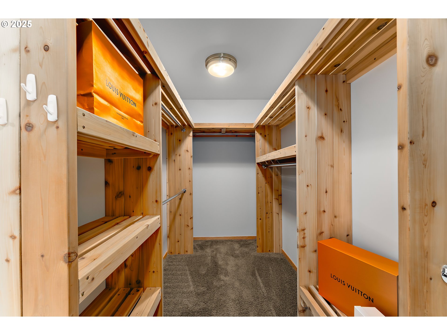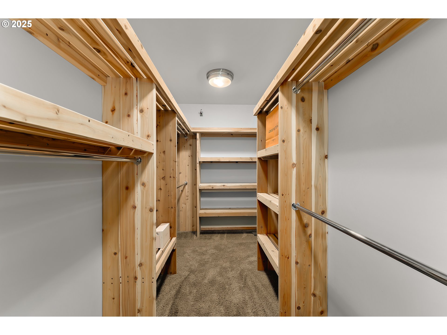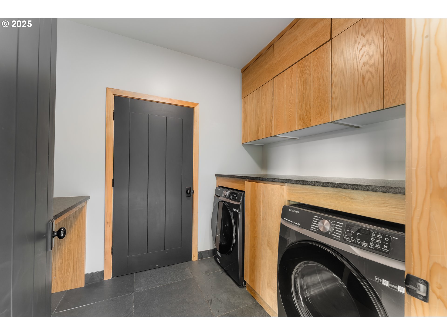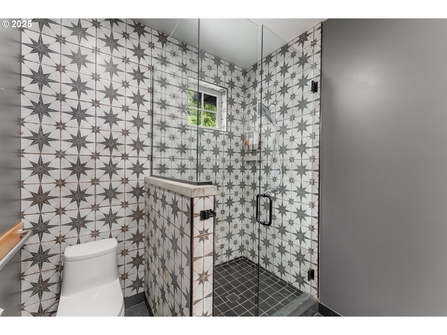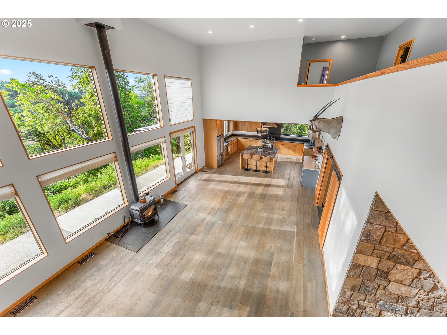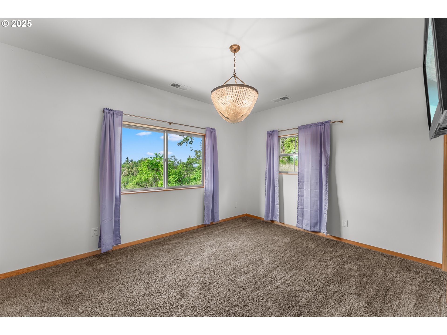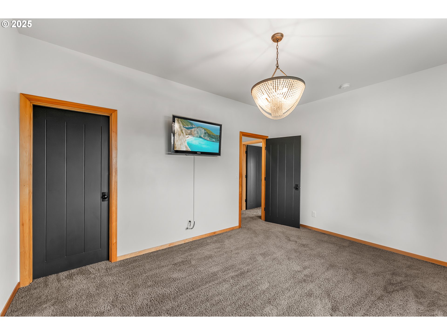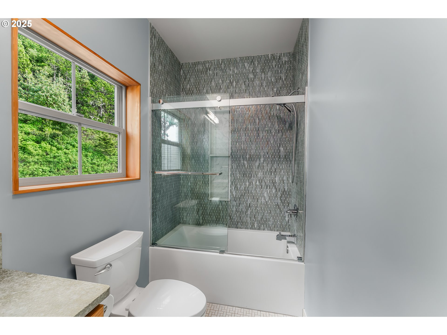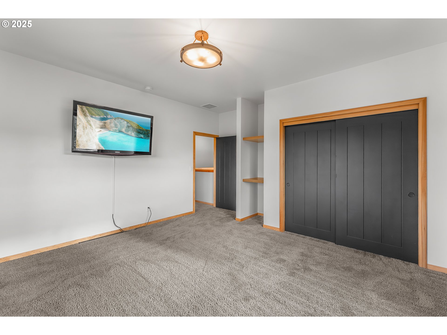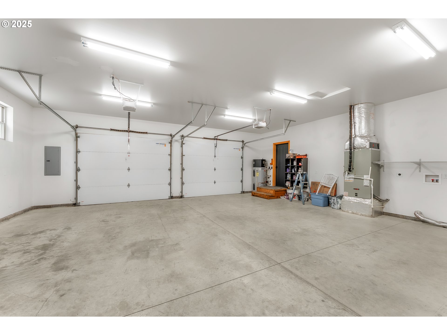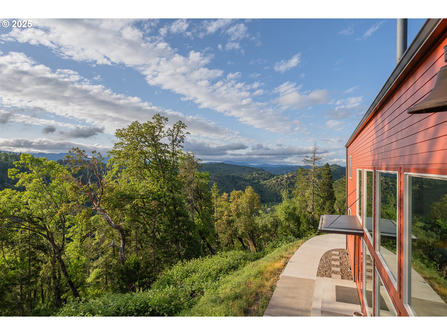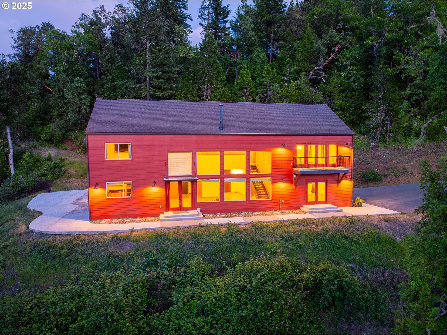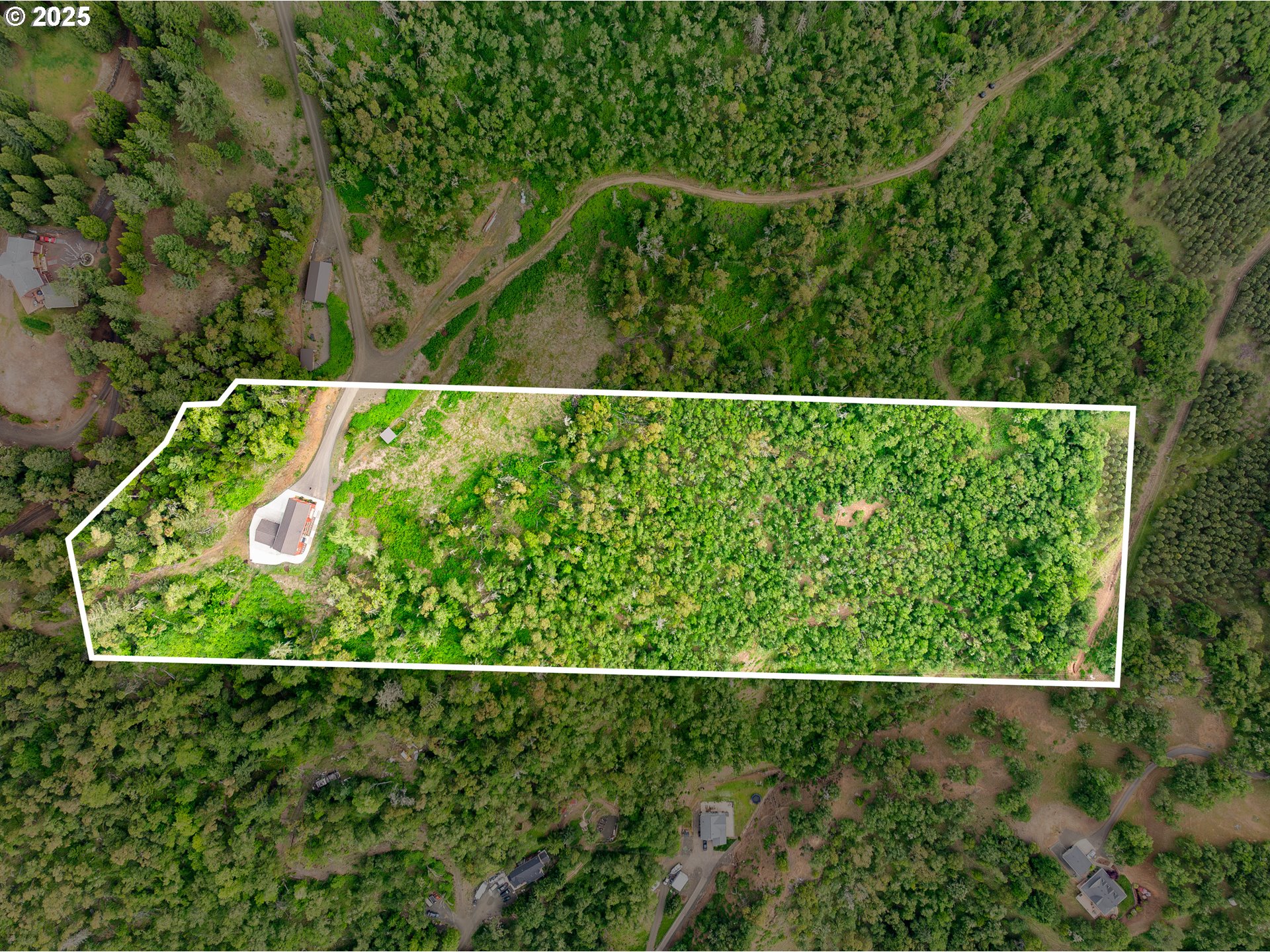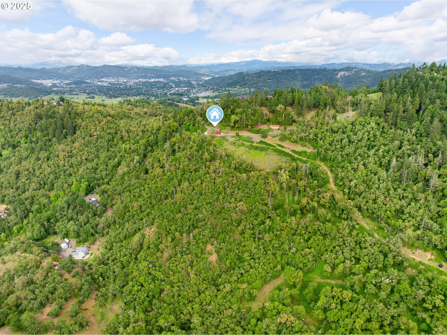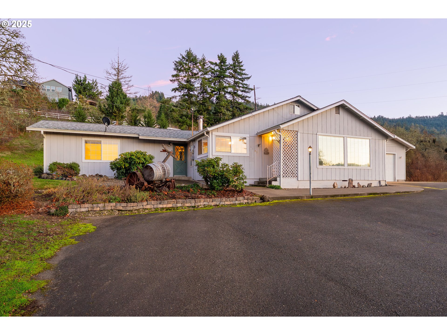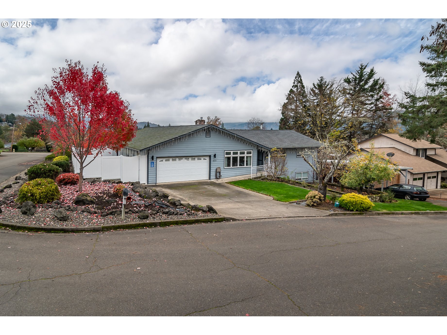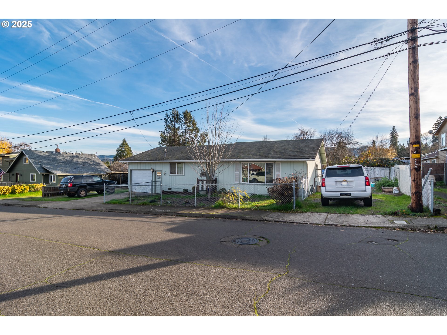1655 GEM DR
Roseburg, 97471
-
4 Bed
-
3 Bath
-
3611 SqFt
-
133 DOM
-
Built: 2018
- Status: Active
$899,000
Price cut: $31K (09-16-2025)
$899000
Price cut: $31K (09-16-2025)
-
4 Bed
-
3 Bath
-
3611 SqFt
-
133 DOM
-
Built: 2018
- Status: Active
Love this home?

Mohanraj Rajendran
Real Estate Agent
(503) 336-1515This thoughtfully designed 4-bedroom, 3-bath home sits quietly at the end of the road on 13.77 acres in Diamond Heights, offering exceptional privacy and panoramic views of the Lookingglass Mountains and valley. With an additional nearly 150 acres available, there’s the possibility to expand—or simply enjoy the wide-open space. At 3,572 square feet, the home features generous living areas, a designated office, and timeless finishes throughout. The kitchen is built for gathering, with a 6-foot island, natural stone countertops, stainless steel appliances such as double oven and warming drawer, bar with wine fridge, and a walk-in pantry spacious enough to be its own room. Two-story windows in the main living area bring in natural light and frame the landscape beautifully. A wood stove adds warmth and character, and the large back patio is ideal for quiet mornings or relaxed entertaining. Additional highlights include an oversized two-car garage, dual laundry hookups (interior and garage), tile and LVP flooring, and UBW-certified community water. The main-floor primary suite feels like its own retreat—featuring a large walk-in closet, French doors that open to mountain views, a soaking tub, and a walk-in tile shower. Upstairs, a spacious bonus room connects to two more bedrooms and one bathroom via a loft, creating flexible space for guests, hobbies, or work. The setting, the views, and the layout all come together to create a home that’s both elevated and comfortable. Don't wait - call to schedule your own private tour today.
Listing Provided Courtesy of Anthony Beckham, Different Better Real Estate
General Information
-
553639243
-
SingleFamilyResidence
-
133 DOM
-
4
-
13.77 acres
-
3
-
3611
-
2018
-
5R
-
Douglas
-
R40661
-
Fullerton IV
-
Fremont
-
Roseburg
-
Residential
-
SingleFamilyResidence
-
P.P. 2010-24, PARCEL 1, ACRES 13.77
Listing Provided Courtesy of Anthony Beckham, Different Better Real Estate
Mohan Realty Group data last checked: Dec 25, 2025 10:48 | Listing last modified Sep 19, 2025 11:17,
Source:

Residence Information
-
1511
-
2100
-
0
-
3611
-
County
-
3611
-
1/Gas
-
4
-
3
-
0
-
3
-
Composition
-
2, Attached, Oversized
-
Stories2,CustomStyle
-
Driveway,RVAccessPar
-
2
-
2018
-
No
-
-
CementSiding, LapSiding, Stone
-
CrawlSpace
-
RVParking
-
-
CrawlSpace
-
StemWall
-
DoublePaneWindows,Vi
-
Features and Utilities
-
HardwoodFloors
-
BuiltinOven, ConvectionOven, Dishwasher, FreeStandingGasRange, FreeStandingRefrigerator, GasAppliances, Gr
-
CeilingFan, GarageDoorOpener, Granite, HardwoodFloors, HighCeilings, HighSpeedInternet, Laundry, SoakingTub
-
Patio, RVParking
-
-
HeatPump
-
Electricity
-
HeatPump
-
SepticTank
-
Electricity
-
Electricity
Financial
-
2583.11
-
0
-
-
-
-
Cash,Conventional,FHA,VALoan
-
05-09-2025
-
-
No
-
No
Comparable Information
-
-
133
-
230
-
-
Cash,Conventional,FHA,VALoan
-
$980,000
-
$899,000
-
-
Sep 19, 2025 11:17
Schools
Map
Listing courtesy of Different Better Real Estate.
 The content relating to real estate for sale on this site comes in part from the IDX program of the RMLS of Portland, Oregon.
Real Estate listings held by brokerage firms other than this firm are marked with the RMLS logo, and
detailed information about these properties include the name of the listing's broker.
Listing content is copyright © 2019 RMLS of Portland, Oregon.
All information provided is deemed reliable but is not guaranteed and should be independently verified.
Mohan Realty Group data last checked: Dec 25, 2025 10:48 | Listing last modified Sep 19, 2025 11:17.
Some properties which appear for sale on this web site may subsequently have sold or may no longer be available.
The content relating to real estate for sale on this site comes in part from the IDX program of the RMLS of Portland, Oregon.
Real Estate listings held by brokerage firms other than this firm are marked with the RMLS logo, and
detailed information about these properties include the name of the listing's broker.
Listing content is copyright © 2019 RMLS of Portland, Oregon.
All information provided is deemed reliable but is not guaranteed and should be independently verified.
Mohan Realty Group data last checked: Dec 25, 2025 10:48 | Listing last modified Sep 19, 2025 11:17.
Some properties which appear for sale on this web site may subsequently have sold or may no longer be available.
Love this home?

Mohanraj Rajendran
Real Estate Agent
(503) 336-1515This thoughtfully designed 4-bedroom, 3-bath home sits quietly at the end of the road on 13.77 acres in Diamond Heights, offering exceptional privacy and panoramic views of the Lookingglass Mountains and valley. With an additional nearly 150 acres available, there’s the possibility to expand—or simply enjoy the wide-open space. At 3,572 square feet, the home features generous living areas, a designated office, and timeless finishes throughout. The kitchen is built for gathering, with a 6-foot island, natural stone countertops, stainless steel appliances such as double oven and warming drawer, bar with wine fridge, and a walk-in pantry spacious enough to be its own room. Two-story windows in the main living area bring in natural light and frame the landscape beautifully. A wood stove adds warmth and character, and the large back patio is ideal for quiet mornings or relaxed entertaining. Additional highlights include an oversized two-car garage, dual laundry hookups (interior and garage), tile and LVP flooring, and UBW-certified community water. The main-floor primary suite feels like its own retreat—featuring a large walk-in closet, French doors that open to mountain views, a soaking tub, and a walk-in tile shower. Upstairs, a spacious bonus room connects to two more bedrooms and one bathroom via a loft, creating flexible space for guests, hobbies, or work. The setting, the views, and the layout all come together to create a home that’s both elevated and comfortable. Don't wait - call to schedule your own private tour today.
