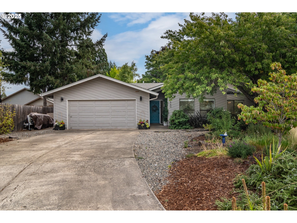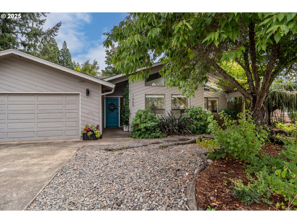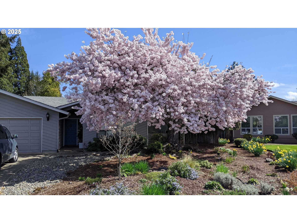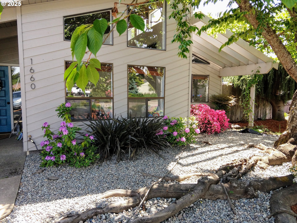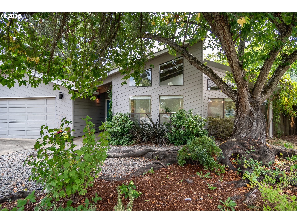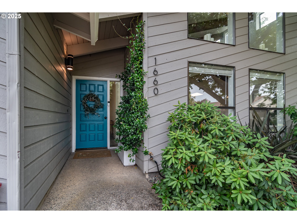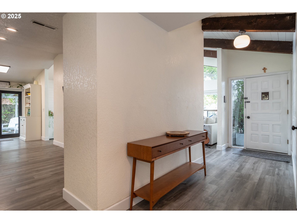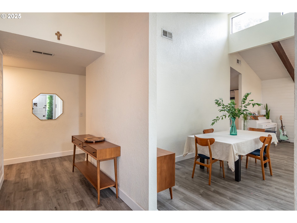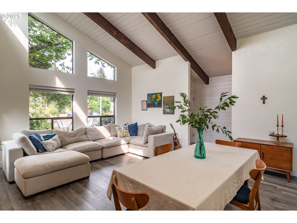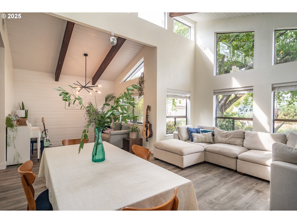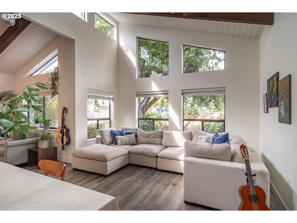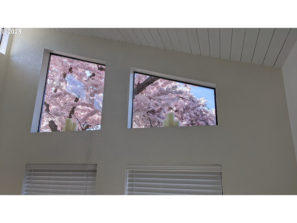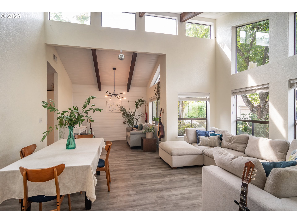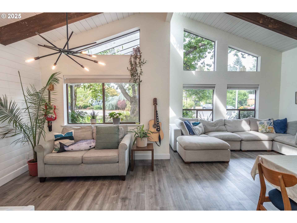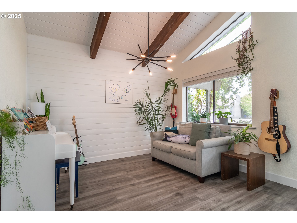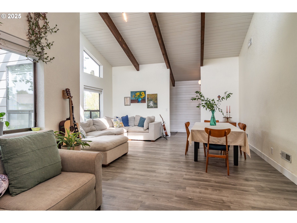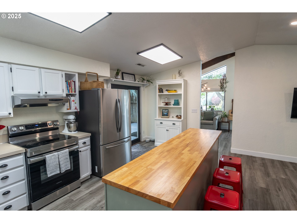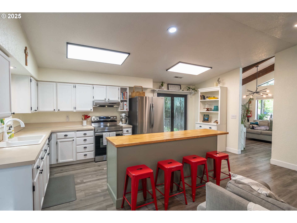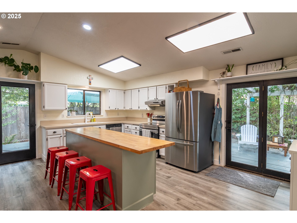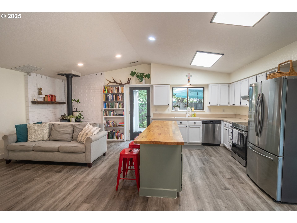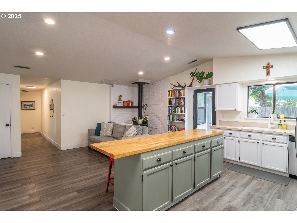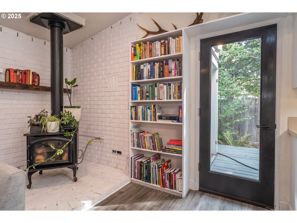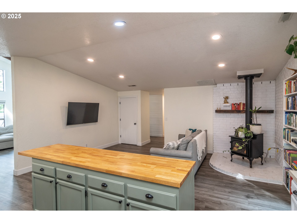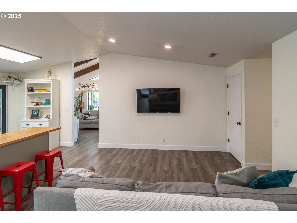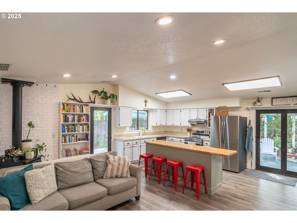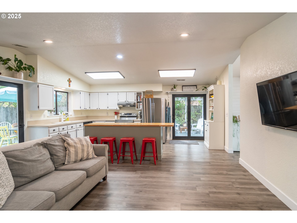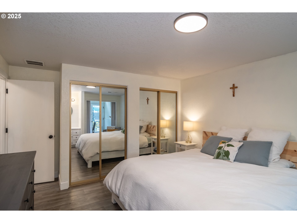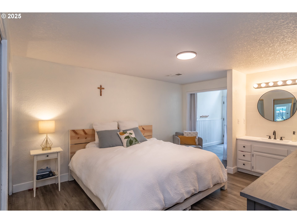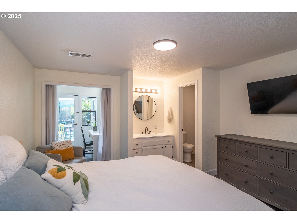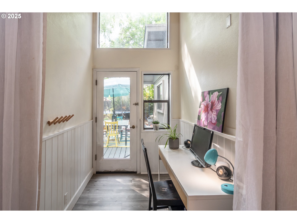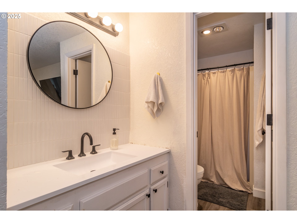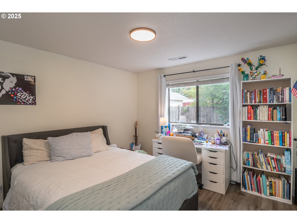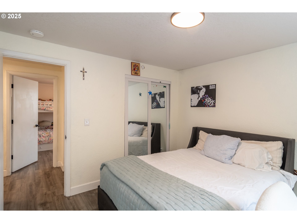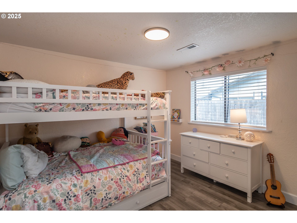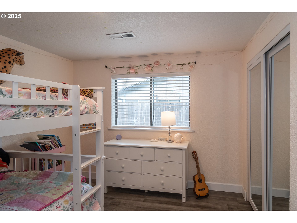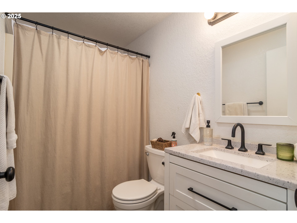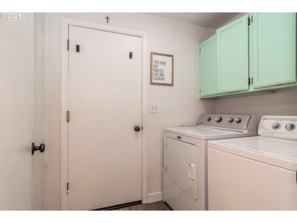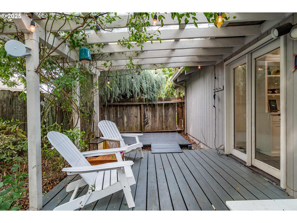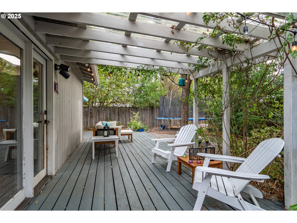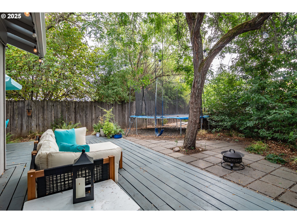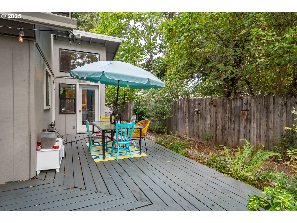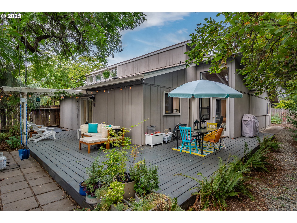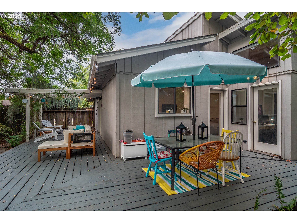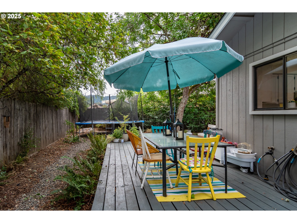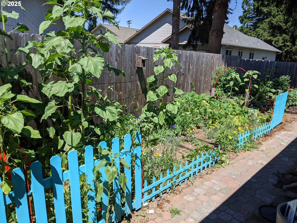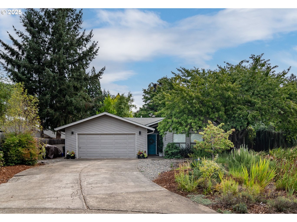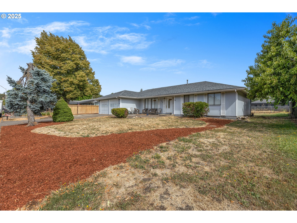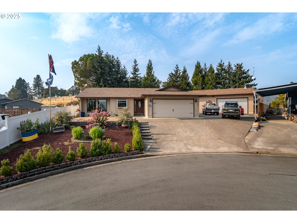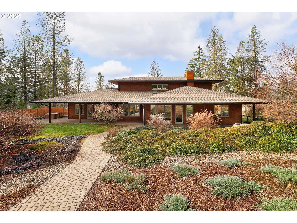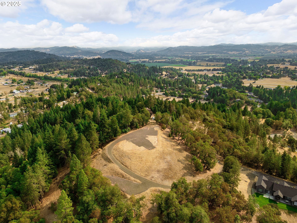1660 NW YOUNGWOOD CT
Roseburg, 97471
-
3 Bed
-
2 Bath
-
1766 SqFt
-
0 DOM
-
Built: 1981
- Status: Active
$399,990
$399990
-
3 Bed
-
2 Bath
-
1766 SqFt
-
0 DOM
-
Built: 1981
- Status: Active
Love this home?

Mohanraj Rajendran
Real Estate Agent
(503) 336-1515Nestled on a nice cul-de-sac in the desirable Hucrest area, this beautifully maintained single-level home is filled with natural light and thoughtful upgrades throughout. The open-concept great room features soaring vaulted ceilings with natural wood beams and abundant windows, creating a warm and welcoming atmosphere. The spacious kitchen includes a central island, a casual dining area, and flows seamlessly into the cozy family room, complete with a free-standing gas stove—perfect for relaxed gatherings. The primary suite offers a serene retreat with double closets, a sunroom/office nook with vaulted ceilings, bathed in light, and direct access to the expansive deck and low-maintenance backyard. Enjoy the beauty and shade of a stunning flowering cherry tree in the front yard. Out back, a covered porch is wired for a hot tub, and there's a dedicated garden area ready for your green thumb. Need space for your toys? The property includes convenient boat parking. Recent updates include a new heat pump and hot water heater (2018), luxury vinyl plank flooring throughout, a new free-standing kitchen range, upgraded attic insulation, smart thermostat, LED lighting, and modernized bathrooms. With natural gas and a host of energy-efficient features, this home is truly move-in ready!
Listing Provided Courtesy of Julie Bancroft, The Neil Company Real Estate
General Information
-
475925294
-
SingleFamilyResidence
-
0 DOM
-
3
-
7405.2 SqFt
-
2
-
1766
-
1981
-
-
Douglas
-
R51418
-
Hucrest
-
Joseph Lane
-
Roseburg
-
Residential
-
SingleFamilyResidence
-
FOUR SEASONS SUB, BLOCK 1, LOT 14, ACRES 0.17
Listing Provided Courtesy of Julie Bancroft, The Neil Company Real Estate
Mohan Realty Group data last checked: Sep 09, 2025 20:45 | Listing last modified Sep 09, 2025 15:14,
Source:

Residence Information
-
0
-
1766
-
0
-
1766
-
Assessor
-
1766
-
1/Gas
-
3
-
2
-
0
-
2
-
Composition
-
2, Attached, Oversized
-
Stories1,NWContemporary
-
Driveway
-
1
-
1981
-
No
-
-
Other, T111Siding
-
None
-
-
-
None
-
Slab
-
AluminumFrames,Doubl
-
Features and Utilities
-
BeamedCeilings
-
Dishwasher, Disposal, FreeStandingRange, FreeStandingRefrigerator, Island, RangeHood, StainlessSteelApplia
-
GarageDoorOpener, HighCeilings, Laundry, LuxuryVinylPlank, VaultedCeiling
-
CoveredDeck, DogRun, Fenced, Garden, Porch, PublicRoad, RaisedBeds
-
AccessibleApproachwithRamp, AccessibleDoors, GarageonMain, MainFloorBedroomBath, NaturalLighting, OneLeve
-
CentralAir, HeatPump
-
Gas, Tank
-
Ceiling, HeatPump
-
PublicSewer
-
Gas, Tank
-
Electricity, Gas
Financial
-
3492.71
-
0
-
-
-
-
Cash,Conventional,FHA,StateGILoan,USDALoan,VALoan
-
09-09-2025
-
-
No
-
No
Comparable Information
-
-
0
-
0
-
-
Cash,Conventional,FHA,StateGILoan,USDALoan,VALoan
-
$399,990
-
$399,990
-
-
Sep 09, 2025 15:14
Schools
Map
Listing courtesy of The Neil Company Real Estate.
 The content relating to real estate for sale on this site comes in part from the IDX program of the RMLS of Portland, Oregon.
Real Estate listings held by brokerage firms other than this firm are marked with the RMLS logo, and
detailed information about these properties include the name of the listing's broker.
Listing content is copyright © 2019 RMLS of Portland, Oregon.
All information provided is deemed reliable but is not guaranteed and should be independently verified.
Mohan Realty Group data last checked: Sep 09, 2025 20:45 | Listing last modified Sep 09, 2025 15:14.
Some properties which appear for sale on this web site may subsequently have sold or may no longer be available.
The content relating to real estate for sale on this site comes in part from the IDX program of the RMLS of Portland, Oregon.
Real Estate listings held by brokerage firms other than this firm are marked with the RMLS logo, and
detailed information about these properties include the name of the listing's broker.
Listing content is copyright © 2019 RMLS of Portland, Oregon.
All information provided is deemed reliable but is not guaranteed and should be independently verified.
Mohan Realty Group data last checked: Sep 09, 2025 20:45 | Listing last modified Sep 09, 2025 15:14.
Some properties which appear for sale on this web site may subsequently have sold or may no longer be available.
Love this home?

Mohanraj Rajendran
Real Estate Agent
(503) 336-1515Nestled on a nice cul-de-sac in the desirable Hucrest area, this beautifully maintained single-level home is filled with natural light and thoughtful upgrades throughout. The open-concept great room features soaring vaulted ceilings with natural wood beams and abundant windows, creating a warm and welcoming atmosphere. The spacious kitchen includes a central island, a casual dining area, and flows seamlessly into the cozy family room, complete with a free-standing gas stove—perfect for relaxed gatherings. The primary suite offers a serene retreat with double closets, a sunroom/office nook with vaulted ceilings, bathed in light, and direct access to the expansive deck and low-maintenance backyard. Enjoy the beauty and shade of a stunning flowering cherry tree in the front yard. Out back, a covered porch is wired for a hot tub, and there's a dedicated garden area ready for your green thumb. Need space for your toys? The property includes convenient boat parking. Recent updates include a new heat pump and hot water heater (2018), luxury vinyl plank flooring throughout, a new free-standing kitchen range, upgraded attic insulation, smart thermostat, LED lighting, and modernized bathrooms. With natural gas and a host of energy-efficient features, this home is truly move-in ready!
