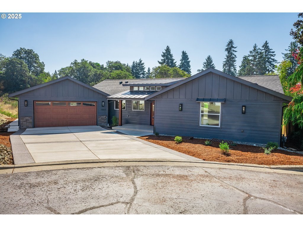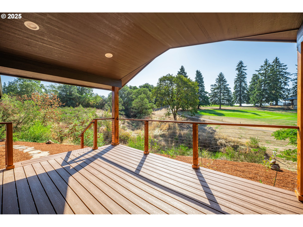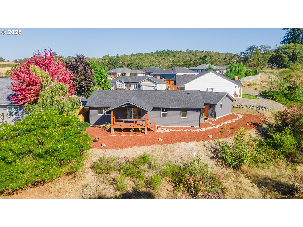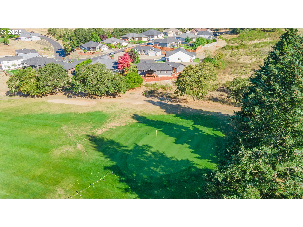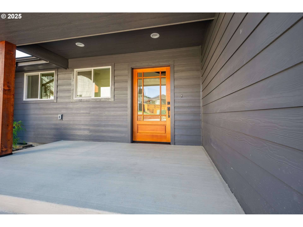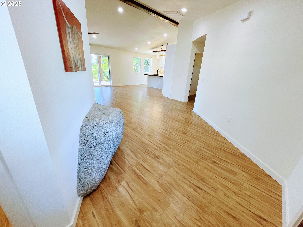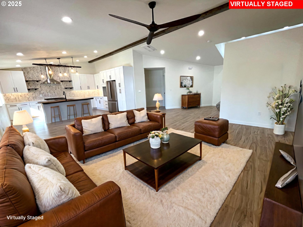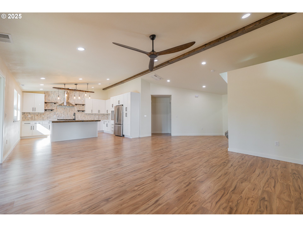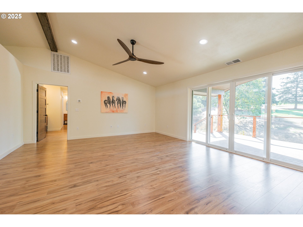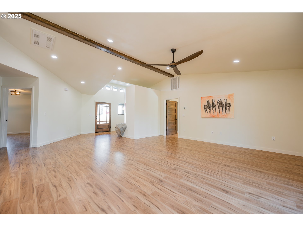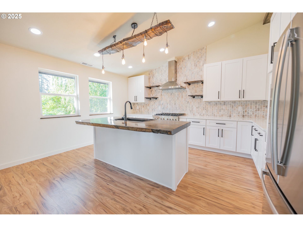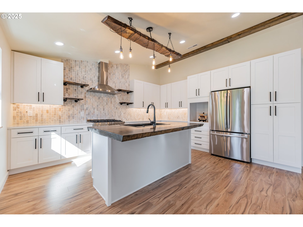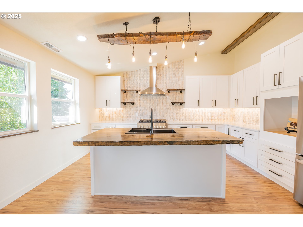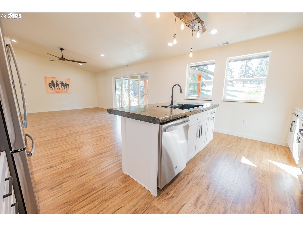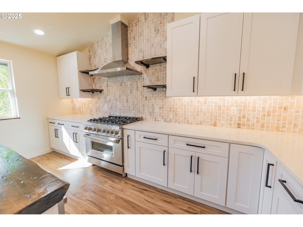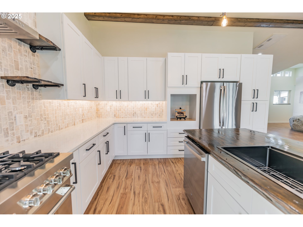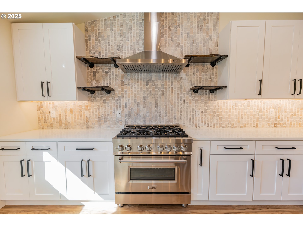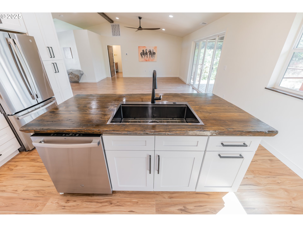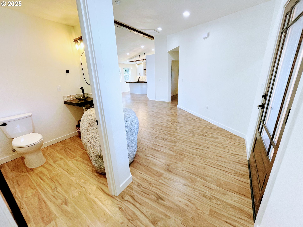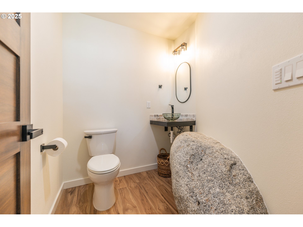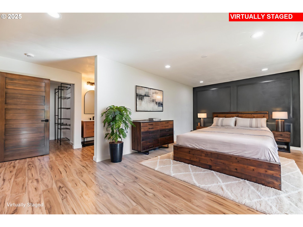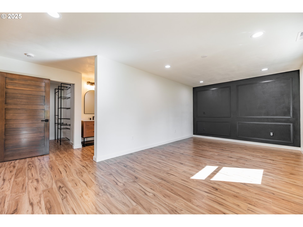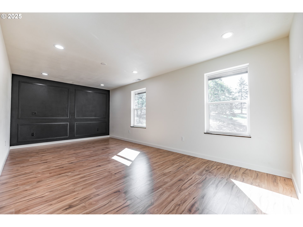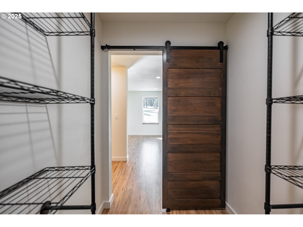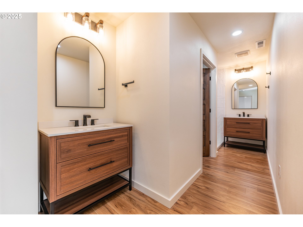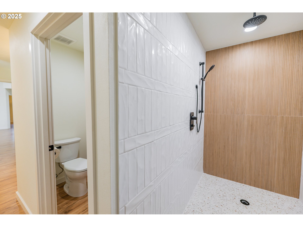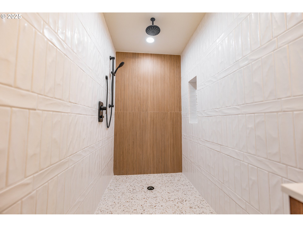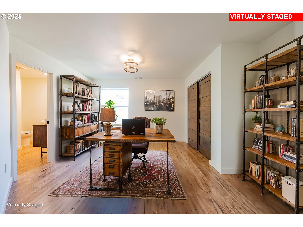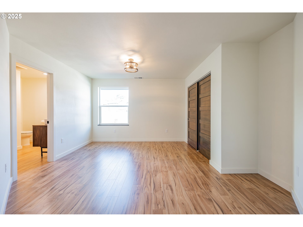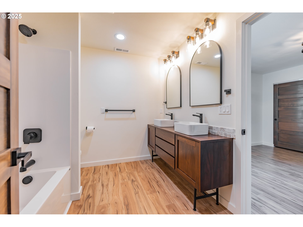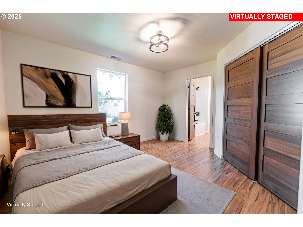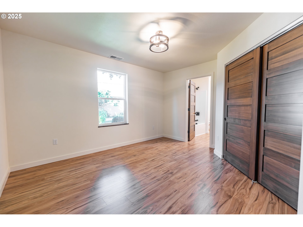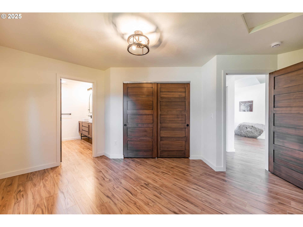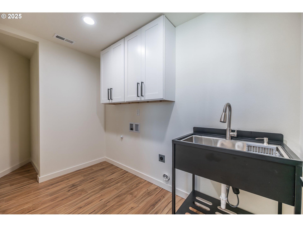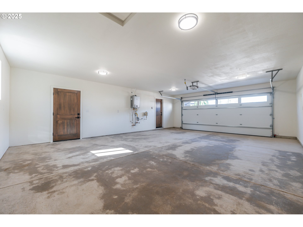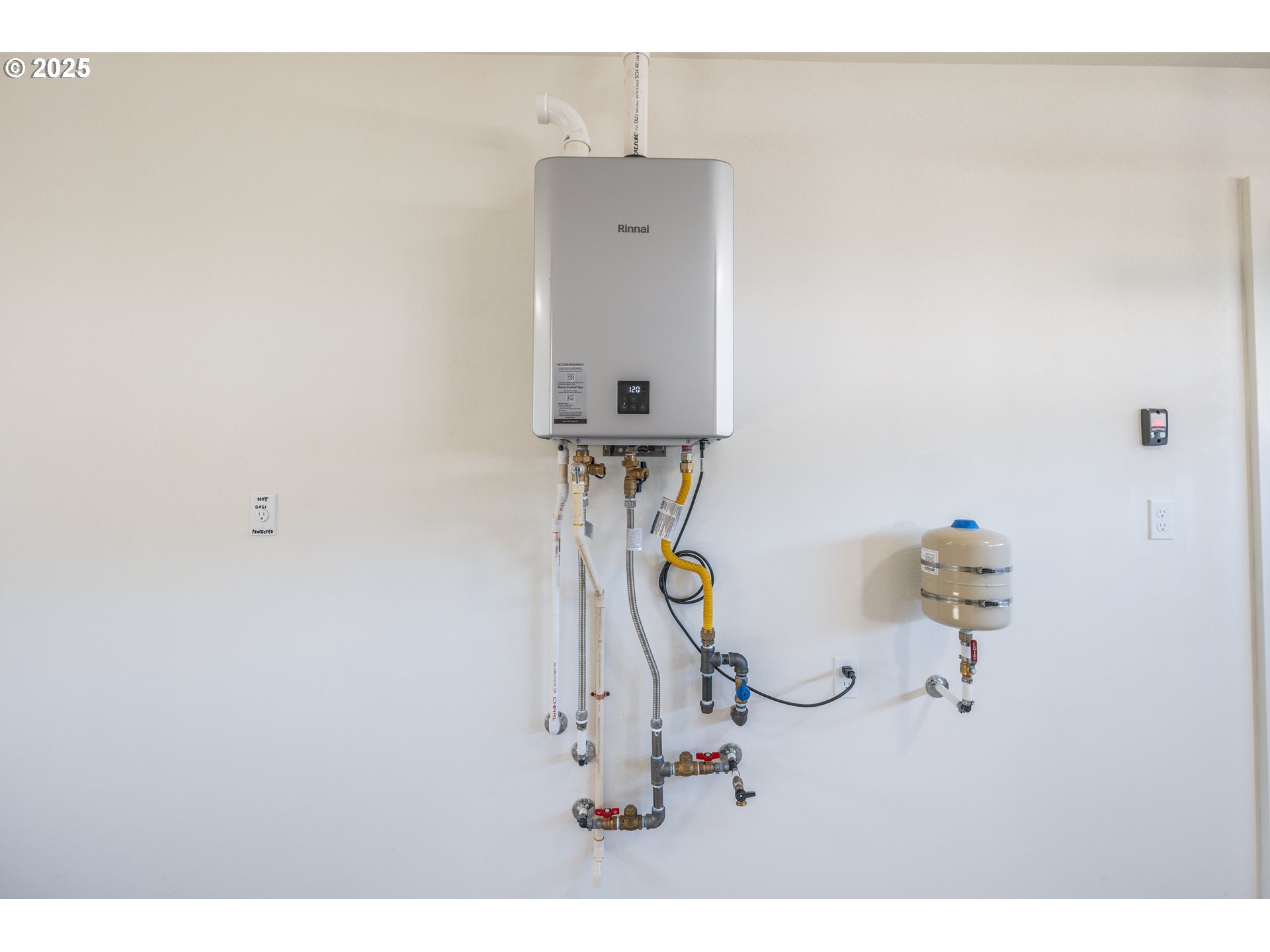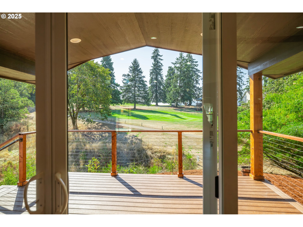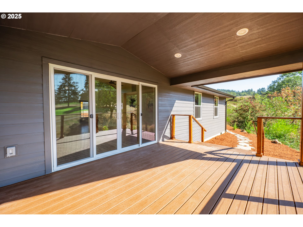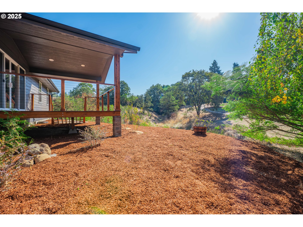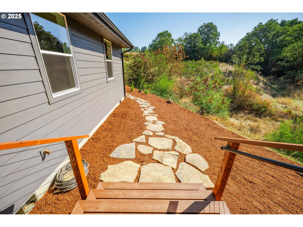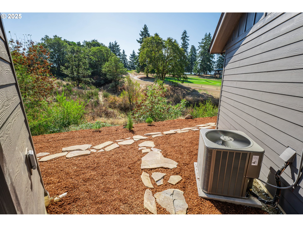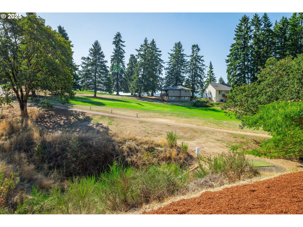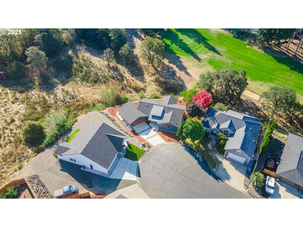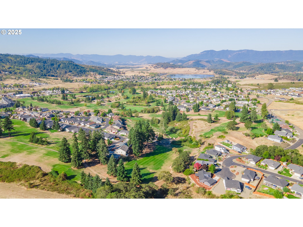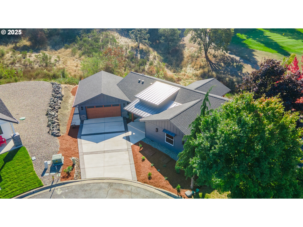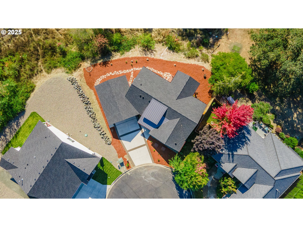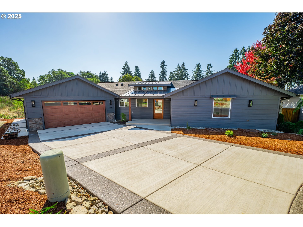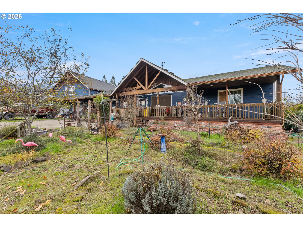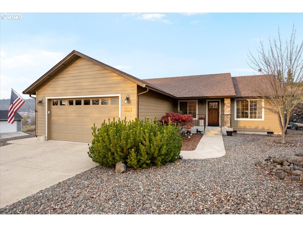$540000
Price cut: $10K (11-13-2025)
-
3 Bed
-
2.5 Bath
-
1886 SqFt
-
44 DOM
-
Built: 2022
-
Status: Active
Open House
Love this home?

Mohanraj Rajendran
Real Estate Agent
(503) 336-1515Open House Sunday 11/16/2025, 12-2 pm. Welcome to this newly completed, custom-designed home located in the charming community of Sutherlin, Oregon. Perfectly timed for the holiday season, imagine hosting guests in this beautifully crafted space you’ll love calling home. This property provides the ultimate blend of luxury, craftsmanship, and modern elegance, and offers the ideal setting for gatherings and celebrations. It sits on a prime lot within the coveted Knolls Estates neighborhood, and overlooks the 13th hole of Oak Hills Golf Course. From the moment you enter, a striking one-of-a-kind boulder feature sets the tone for a home designed to impress. Step inside to soaring vaulted ceilings and an open-concept design featuring gorgeous laminate wood flooring throughout and dark stained wood accents. The spacious great room flows seamlessly into the dining area and a chef’s dream kitchen, complete with high-end custom cabinetry, stainless steel appliances, quartz countertops, a large center island, plus designer tile backsplash that goes up to the ceiling. The primary suite offers a private retreat with a walk-in closet and spa-worthy en-suite featuring dual vanities and a massive tiled walk-in shower. Two additional bedrooms provide flexibility for family, guests, or a home office. Enjoy year-round comfort with energy-efficient upgrades: new furnace and A/C, tankless water heater, all new Stainless Steel appliances, and a whole home ERV system to maintain a healthier indoor environment. Plus the home is pre-wired for solar and EV. Outside, a covered deck with fairway views invites morning coffee or evening gatherings. Bonus: Comes with a one-year contractor warranty for peace of mind. Nestled in the heart of Sutherlin, this newly completed home offers premium quality upscale finishes along with today’s most desirable amenities. Don't miss this opportunity. Schedule your private tour today and make this home yours for the holidays!
Listing Provided Courtesy of Kris O'Connell, eXp Realty LLC
General Information
-
792333627
-
SingleFamilyResidence
-
44 DOM
-
3
-
7840.8 SqFt
-
2.5
-
1886
-
2022
-
R1
-
Douglas
-
R62141
-
West Sutherlin
-
Sutherlin
-
Sutherlin
-
Residential
-
SingleFamilyResidence
-
KNOLLS EST PUD PH 3, LOT 151, ACRES 0.18
Listing Provided Courtesy of Kris O'Connell, eXp Realty LLC
Mohan Realty Group data last checked: Nov 16, 2025 06:49 | Listing last modified Nov 13, 2025 14:20,
Source:

Open House
-
Sun, Nov 16th, 12PM to 2PM
