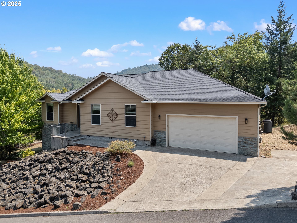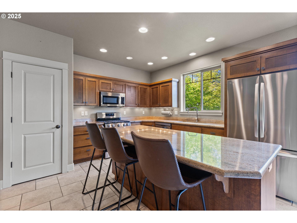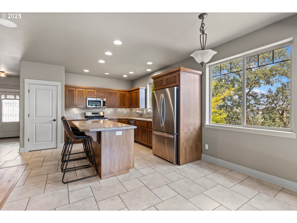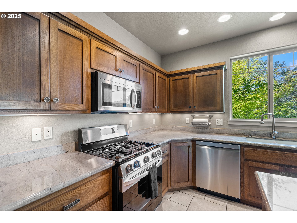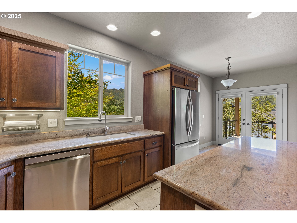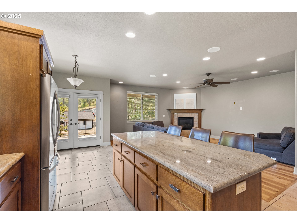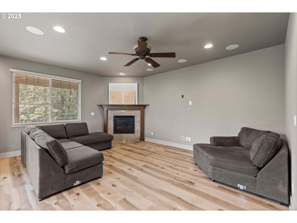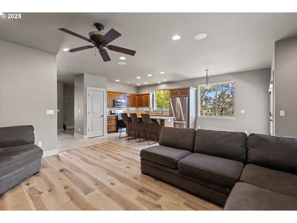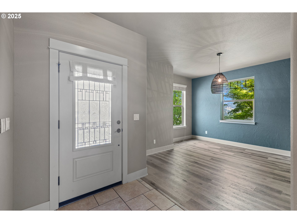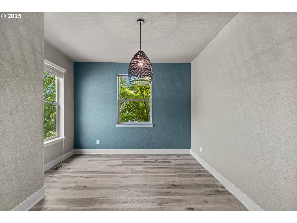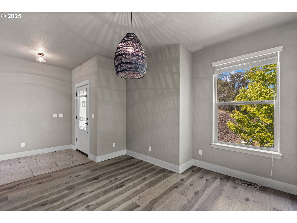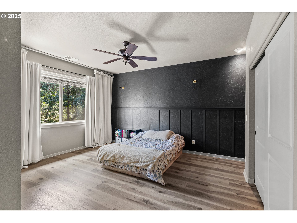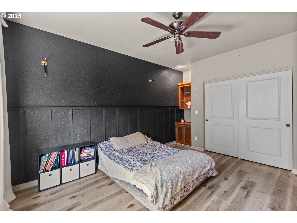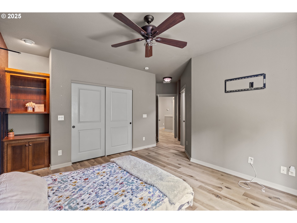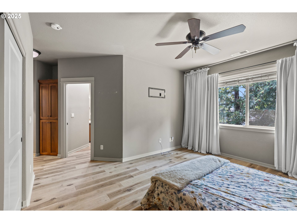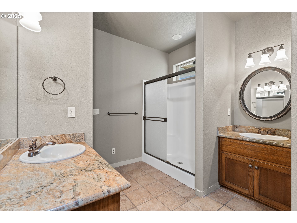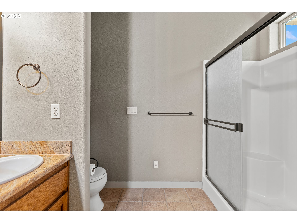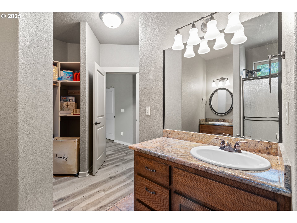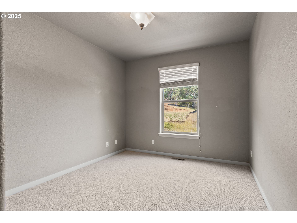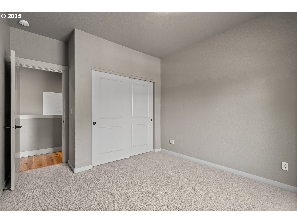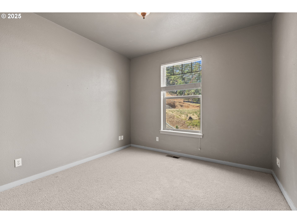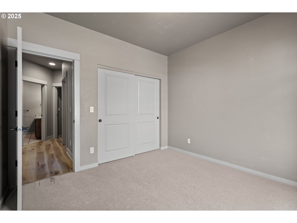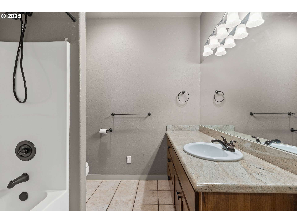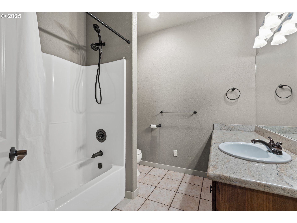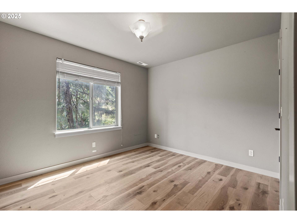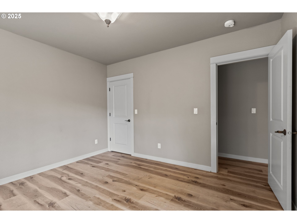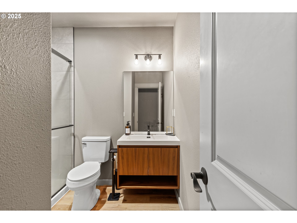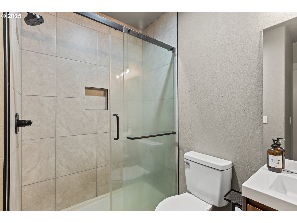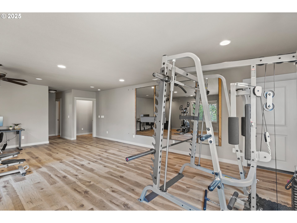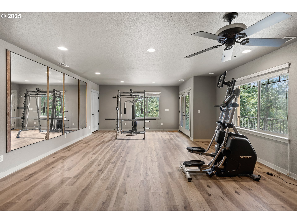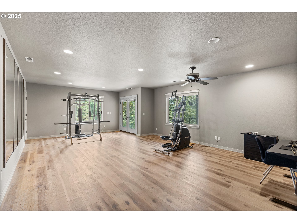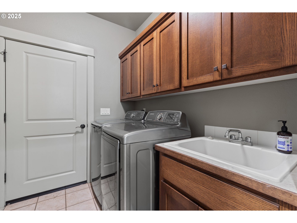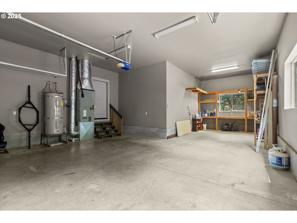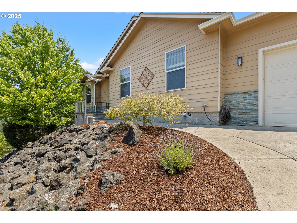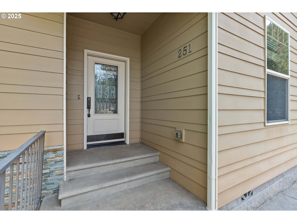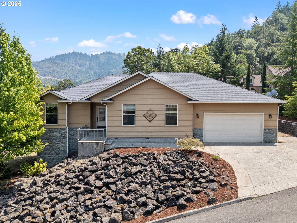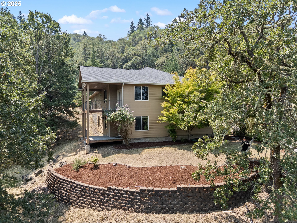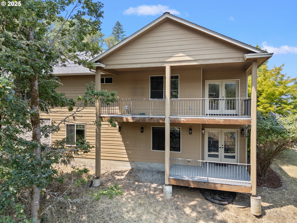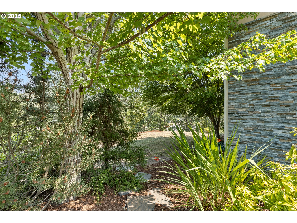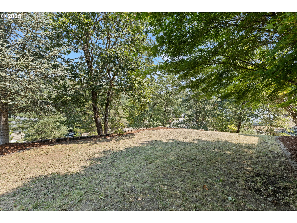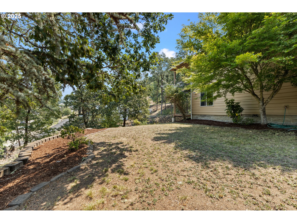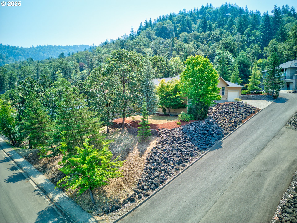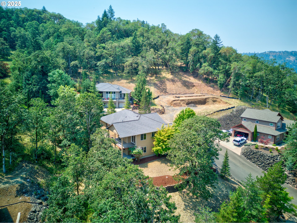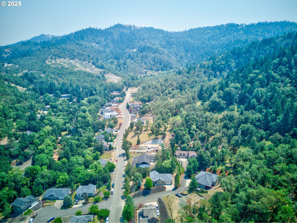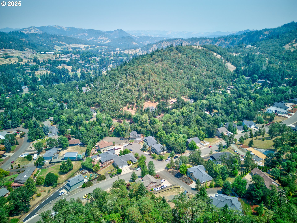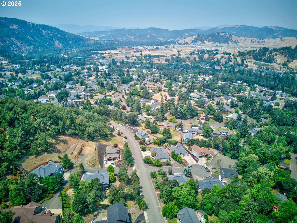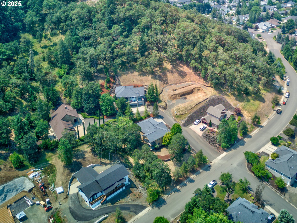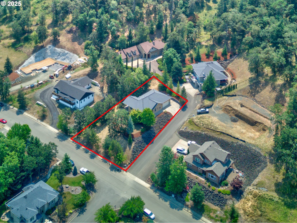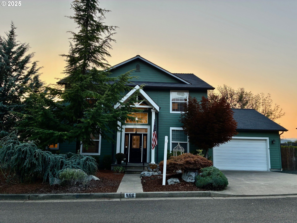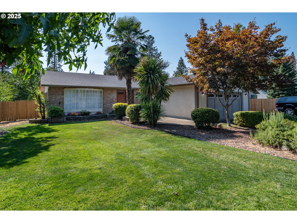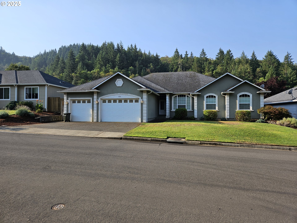251 WINCHESTER CREEK AVE
Winchester, 97495
-
4 Bed
-
3 Bath
-
2858 SqFt
-
46 DOM
-
Built: 2006
- Status: Active
$584,900
$584900
-
4 Bed
-
3 Bath
-
2858 SqFt
-
46 DOM
-
Built: 2006
- Status: Active
Love this home?

Mohanraj Rajendran
Real Estate Agent
(503) 336-1515Check out this spacious 4-bedroom home with daylight basement & dual covered decks! Welcome to 251 Winchester Creek Ave, this beautifully maintained 4-bedroom, 3-bathroom home offering 1,858 sq/ft of well-designed living space in a peaceful and private setting. Nestled against a hillside backdrop of lush trees and natural landscape, this home seamlessly blends comfort, functionality, and outdoor charm.Step inside to find an open-concept main level featuring warm woodgrain SPC flooring, a cozy gas fireplace, and recessed lighting throughout. The spacious living room is perfect for relaxing or entertaining, while the kitchen offers granite countertops, stainless steel appliances, and warm wood cabinetry — ideal for cooking and gathering around the oversized island.The generous primary suite features a stylish accent wall, large window for natural light, and a walk-in closet with lots of built-in shelving. The attached en-suite bathroom provides both comfort and convenience. Additional bedrooms offer plenty of space for family, guests, or a home office setup.The daylight basement is a true bonus — use it as a home gym, media room, or second family room. With full walk-out access to a covered lower deck, it’s an ideal spot to enjoy your private backyard mini-retreat.Relax year-round with covered decks on both levels, offering peaceful forested views and the perfect setting for morning coffee or evening sunsets with friends and family. Additional features include:Attached 2-car garage, low-maintenance landscaping with lots of rock accents, central heating and cooling, quiet neighborhood on a dead end street with easy access to nature and local amenities. Don't miss this rare combination of indoor comfort and outdoor serenity. Schedule your private tour today!
Listing Provided Courtesy of Andrew Stoner, Roseburg Homes Realty
General Information
-
328308335
-
SingleFamilyResidence
-
46 DOM
-
4
-
0.53 acres
-
3
-
2858
-
2006
-
R1
-
Douglas
-
R126404
-
Winchester
-
Joseph Lane
-
Roseburg
-
Residential
-
SingleFamilyResidence
-
WINCHESTER CREEK, LOT 9 PT 7, ACRES 0.53
Listing Provided Courtesy of Andrew Stoner, Roseburg Homes Realty
Mohan Realty Group data last checked: Sep 22, 2025 18:55 | Listing last modified Aug 07, 2025 12:25,
Source:

Residence Information
-
0
-
1786
-
1072
-
2858
-
Assessor
-
1786
-
1/Gas
-
4
-
3
-
0
-
3
-
Composition,Shingle
-
2, Attached
-
Craftsman
-
Driveway,ParkingPad
-
2
-
2006
-
No
-
-
CementSiding, CulturedStone, LapSiding
-
Daylight,Finished,PartialBasement
-
-
-
Daylight,Finished,Pa
-
ConcretePerimeter,Sl
-
DoublePaneWindows
-
Commons, RoadMaintena
Features and Utilities
-
Fireplace
-
Dishwasher, Disposal, ENERGYSTARQualifiedAppliances, FreeStandingGasRange, FreeStandingRefrigerator, GasA
-
CeilingFan, GarageDoorOpener, Granite, HighCeilings, HighSpeedInternet, LuxuryVinylPlank, TileFloor, Vaulte
-
CoveredDeck, GasHookup, SecurityLights, Sprinkler, Yard
-
-
CentralAir
-
Electricity
-
ForcedAir
-
PublicSewer
-
Electricity
-
Electricity, Gas
Financial
-
3442.71
-
1
-
-
200 / Annually
-
-
Cash,Conventional,VALoan
-
08-07-2025
-
-
No
-
No
Comparable Information
-
-
46
-
46
-
-
Cash,Conventional,VALoan
-
$584,900
-
$584,900
-
-
Aug 07, 2025 12:25
Schools
Map
Listing courtesy of Roseburg Homes Realty.
 The content relating to real estate for sale on this site comes in part from the IDX program of the RMLS of Portland, Oregon.
Real Estate listings held by brokerage firms other than this firm are marked with the RMLS logo, and
detailed information about these properties include the name of the listing's broker.
Listing content is copyright © 2019 RMLS of Portland, Oregon.
All information provided is deemed reliable but is not guaranteed and should be independently verified.
Mohan Realty Group data last checked: Sep 22, 2025 18:55 | Listing last modified Aug 07, 2025 12:25.
Some properties which appear for sale on this web site may subsequently have sold or may no longer be available.
The content relating to real estate for sale on this site comes in part from the IDX program of the RMLS of Portland, Oregon.
Real Estate listings held by brokerage firms other than this firm are marked with the RMLS logo, and
detailed information about these properties include the name of the listing's broker.
Listing content is copyright © 2019 RMLS of Portland, Oregon.
All information provided is deemed reliable but is not guaranteed and should be independently verified.
Mohan Realty Group data last checked: Sep 22, 2025 18:55 | Listing last modified Aug 07, 2025 12:25.
Some properties which appear for sale on this web site may subsequently have sold or may no longer be available.
Love this home?

Mohanraj Rajendran
Real Estate Agent
(503) 336-1515Check out this spacious 4-bedroom home with daylight basement & dual covered decks! Welcome to 251 Winchester Creek Ave, this beautifully maintained 4-bedroom, 3-bathroom home offering 1,858 sq/ft of well-designed living space in a peaceful and private setting. Nestled against a hillside backdrop of lush trees and natural landscape, this home seamlessly blends comfort, functionality, and outdoor charm.Step inside to find an open-concept main level featuring warm woodgrain SPC flooring, a cozy gas fireplace, and recessed lighting throughout. The spacious living room is perfect for relaxing or entertaining, while the kitchen offers granite countertops, stainless steel appliances, and warm wood cabinetry — ideal for cooking and gathering around the oversized island.The generous primary suite features a stylish accent wall, large window for natural light, and a walk-in closet with lots of built-in shelving. The attached en-suite bathroom provides both comfort and convenience. Additional bedrooms offer plenty of space for family, guests, or a home office setup.The daylight basement is a true bonus — use it as a home gym, media room, or second family room. With full walk-out access to a covered lower deck, it’s an ideal spot to enjoy your private backyard mini-retreat.Relax year-round with covered decks on both levels, offering peaceful forested views and the perfect setting for morning coffee or evening sunsets with friends and family. Additional features include:Attached 2-car garage, low-maintenance landscaping with lots of rock accents, central heating and cooling, quiet neighborhood on a dead end street with easy access to nature and local amenities. Don't miss this rare combination of indoor comfort and outdoor serenity. Schedule your private tour today!
