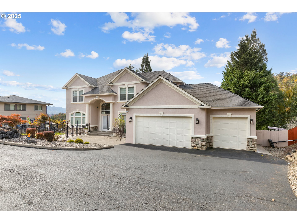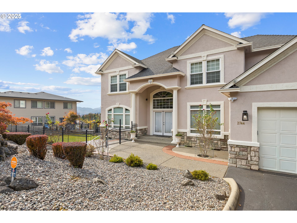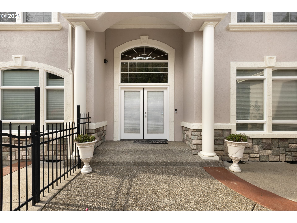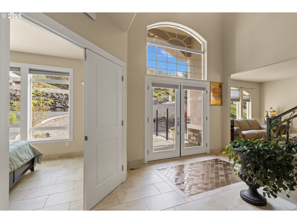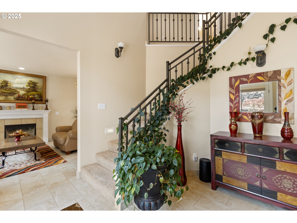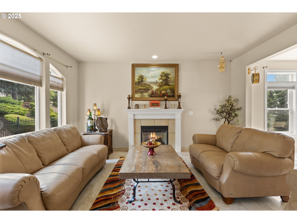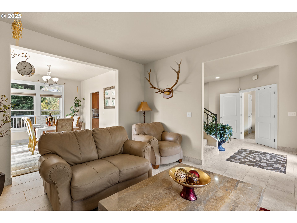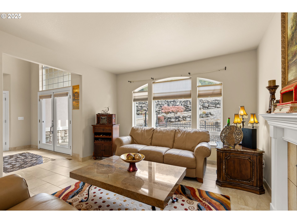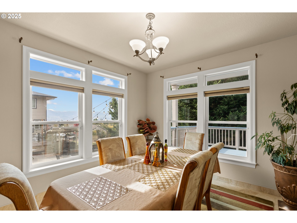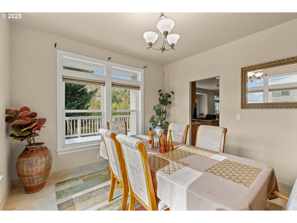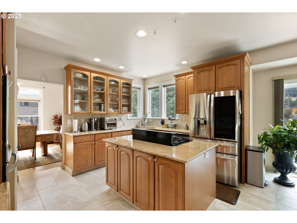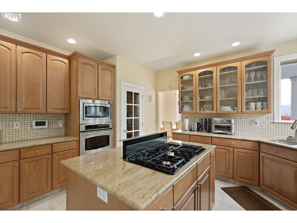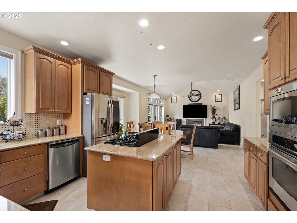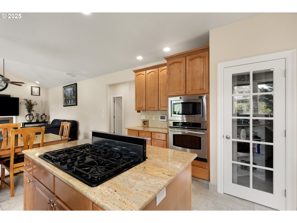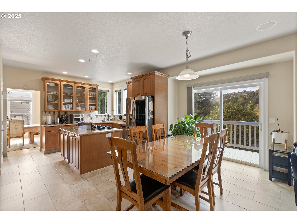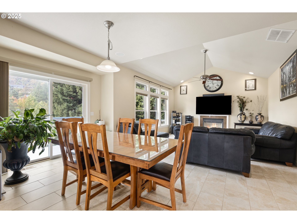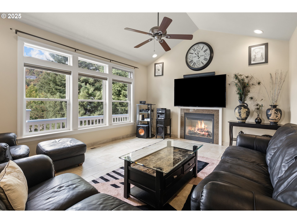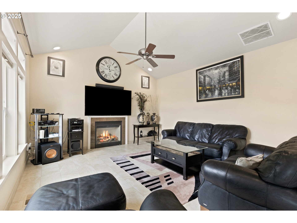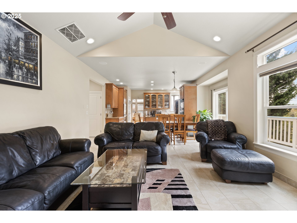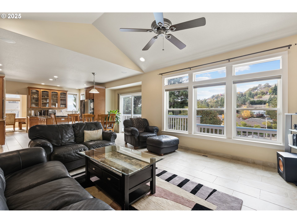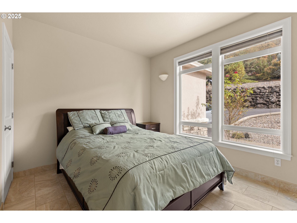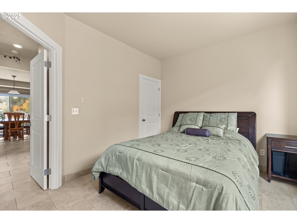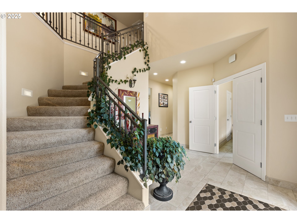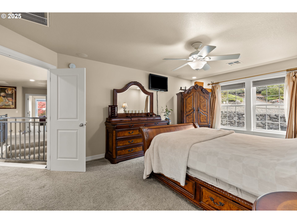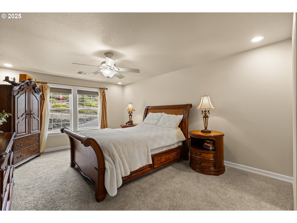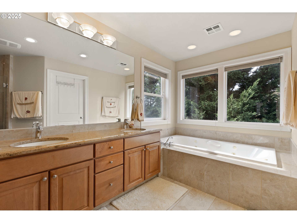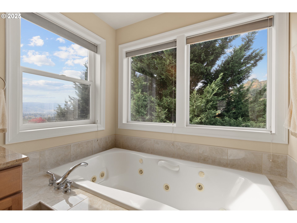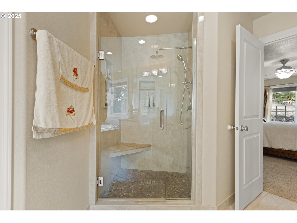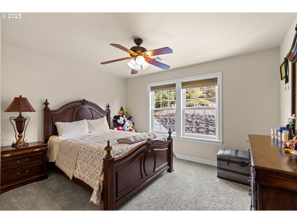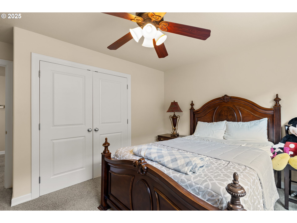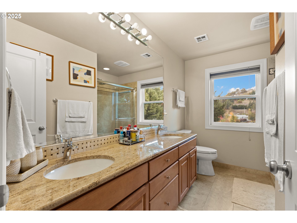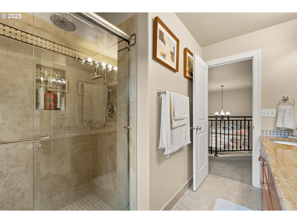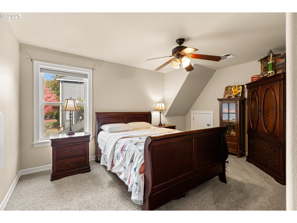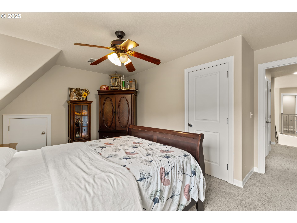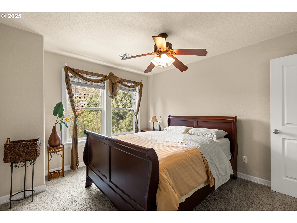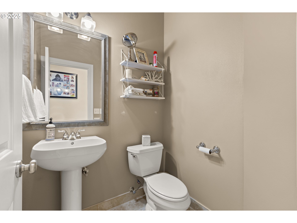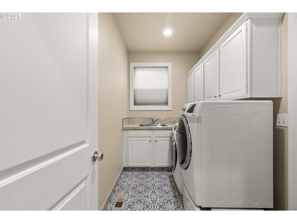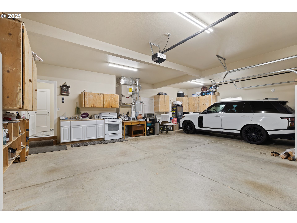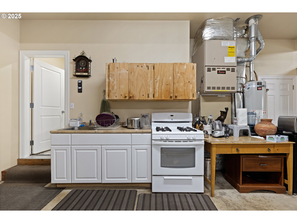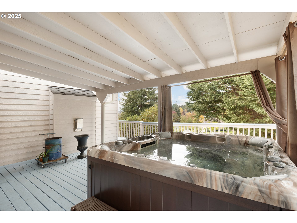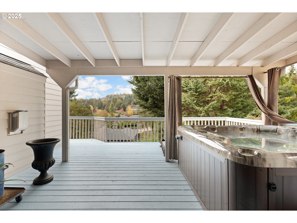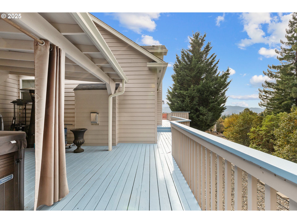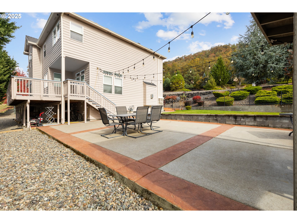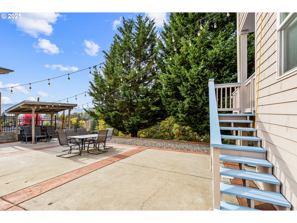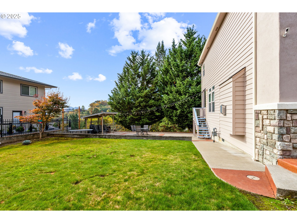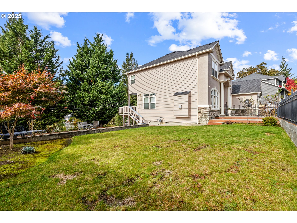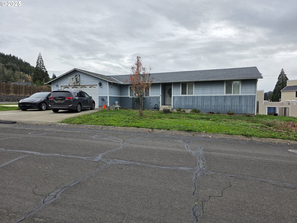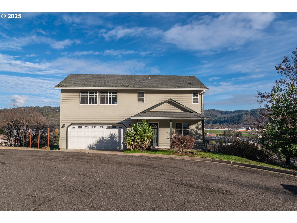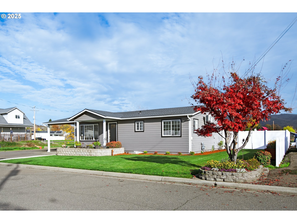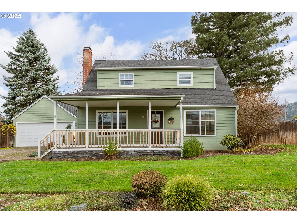2744 NW DAYSHA DR
Roseburg, 97471
-
4 Bed
-
2.5 Bath
-
2780 SqFt
-
33 DOM
-
Built: 2003
- Status: Active
$770,000
Price cut: $10K (11-24-2025)
$770000
Price cut: $10K (11-24-2025)
-
4 Bed
-
2.5 Bath
-
2780 SqFt
-
33 DOM
-
Built: 2003
- Status: Active
Love this home?

Mohanraj Rajendran
Real Estate Agent
(503) 336-1515Modern Luxury Living, Perfected!Experience refined sophistication in this modern stucco and stone estate, framed by elegant columns and an iron-fenced yard, where architectural beauty and everyday comfort meet.Inside, an open, light-filled layout features high ceilings and a vaulted living room that create an airy, inviting atmosphere. The designer kitchen is the centerpiece of the home, showcasing granite countertops, a gas cooktop island, a stylish tile backsplash, built-in stainless steel appliances, a walk-in pantry, and exceptional detailing, where meals are enjoyed in elegant style.The living area opens to a spacious deck overlooking the beautifully landscaped yard, complete with a covered hot tub for relaxing evenings in private surroundings.A versatile fourth bedroom on the main level is perfect for a home office or guest suite, with convenient main-floor laundry nearby.Upstairs, the Primary Bedroom offers a peaceful retreat with double-door entry, a jetted soaking tub, walk-in shower with sculpted river rock tile flooring, dual vanities with elegant countertops, and a generous walk-in closet. Two additional bedrooms feature high ceilings and plush carpeting, sharing a beautifully finished bathroom with dual granite vanities, tile accents, and modern fixtures.The three-car garage includes a fully equipped prep area with a stove and sink, ideal for culinary prep and serving refreshments. Additional highlights include a Tesla charging station and premium finishes throughout, blending luxury, functionality, and thoughtful design.This exceptional residence offers not just a home, but a lifestyle crafted for comfort, beauty, and lasting impressions.
Listing Provided Courtesy of Wendy Rigsby, All-Pro Realty Advisors, LLC
General Information
-
767849979
-
SingleFamilyResidence
-
33 DOM
-
4
-
0.53 acres
-
2.5
-
2780
-
2003
-
MR29
-
Douglas
-
R122041
-
Hucrest
-
Joseph Lane
-
Roseburg
-
Residential
-
SingleFamilyResidence
-
27S/06W/11/NW
Listing Provided Courtesy of Wendy Rigsby, All-Pro Realty Advisors, LLC
Mohan Realty Group data last checked: Dec 09, 2025 19:19 | Listing last modified Nov 24, 2025 15:40,
Source:

Residence Information
-
1300
-
1480
-
0
-
2780
-
DC Assesor
-
2780
-
2/Gas
-
4
-
2
-
1
-
2.5
-
Composition
-
3, Attached, PartiallyConvertedtoLivingSpace
-
Stories2
-
Covered,Driveway
-
2
-
2003
-
No
-
-
Stone, Stucco
-
CrawlSpace
-
-
-
CrawlSpace
-
ConcretePerimeter
-
DoublePaneWindows,Vi
-
Features and Utilities
-
CeilingFan, FireplaceInsert
-
BuiltinOven, CookIsland, Dishwasher, Disposal, FreeStandingRefrigerator, GasAppliances, Granite, Microwave,
-
CeilingFan, GarageDoorOpener, Granite, HighCeilings, HighSpeedInternet, Laundry, TileFloor, VaultedCeiling,
-
CoveredPatio, Deck, Fenced, FreeStandingHotTub, GasHookup, Patio, PublicRoad, Sprinkler, Yard
-
GarageonMain, NaturalLighting, UtilityRoomOnMain, WalkinShower
-
HeatPump
-
Gas
-
HeatPump
-
PublicSewer
-
Gas
-
Gas
Financial
-
6670.99
-
0
-
-
-
-
Cash,Conventional
-
10-23-2025
-
-
No
-
No
Comparable Information
-
-
33
-
47
-
-
Cash,Conventional
-
$780,000
-
$770,000
-
-
Nov 24, 2025 15:40
Schools
Map
Listing courtesy of All-Pro Realty Advisors, LLC.
 The content relating to real estate for sale on this site comes in part from the IDX program of the RMLS of Portland, Oregon.
Real Estate listings held by brokerage firms other than this firm are marked with the RMLS logo, and
detailed information about these properties include the name of the listing's broker.
Listing content is copyright © 2019 RMLS of Portland, Oregon.
All information provided is deemed reliable but is not guaranteed and should be independently verified.
Mohan Realty Group data last checked: Dec 09, 2025 19:19 | Listing last modified Nov 24, 2025 15:40.
Some properties which appear for sale on this web site may subsequently have sold or may no longer be available.
The content relating to real estate for sale on this site comes in part from the IDX program of the RMLS of Portland, Oregon.
Real Estate listings held by brokerage firms other than this firm are marked with the RMLS logo, and
detailed information about these properties include the name of the listing's broker.
Listing content is copyright © 2019 RMLS of Portland, Oregon.
All information provided is deemed reliable but is not guaranteed and should be independently verified.
Mohan Realty Group data last checked: Dec 09, 2025 19:19 | Listing last modified Nov 24, 2025 15:40.
Some properties which appear for sale on this web site may subsequently have sold or may no longer be available.
Love this home?

Mohanraj Rajendran
Real Estate Agent
(503) 336-1515Modern Luxury Living, Perfected!Experience refined sophistication in this modern stucco and stone estate, framed by elegant columns and an iron-fenced yard, where architectural beauty and everyday comfort meet.Inside, an open, light-filled layout features high ceilings and a vaulted living room that create an airy, inviting atmosphere. The designer kitchen is the centerpiece of the home, showcasing granite countertops, a gas cooktop island, a stylish tile backsplash, built-in stainless steel appliances, a walk-in pantry, and exceptional detailing, where meals are enjoyed in elegant style.The living area opens to a spacious deck overlooking the beautifully landscaped yard, complete with a covered hot tub for relaxing evenings in private surroundings.A versatile fourth bedroom on the main level is perfect for a home office or guest suite, with convenient main-floor laundry nearby.Upstairs, the Primary Bedroom offers a peaceful retreat with double-door entry, a jetted soaking tub, walk-in shower with sculpted river rock tile flooring, dual vanities with elegant countertops, and a generous walk-in closet. Two additional bedrooms feature high ceilings and plush carpeting, sharing a beautifully finished bathroom with dual granite vanities, tile accents, and modern fixtures.The three-car garage includes a fully equipped prep area with a stove and sink, ideal for culinary prep and serving refreshments. Additional highlights include a Tesla charging station and premium finishes throughout, blending luxury, functionality, and thoughtful design.This exceptional residence offers not just a home, but a lifestyle crafted for comfort, beauty, and lasting impressions.

