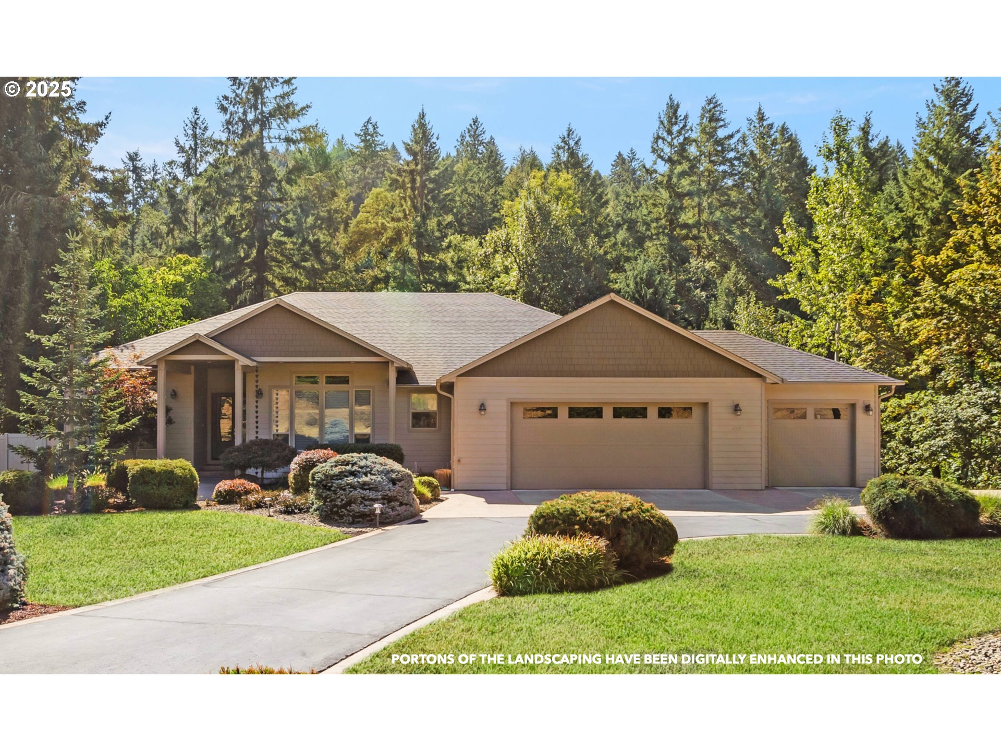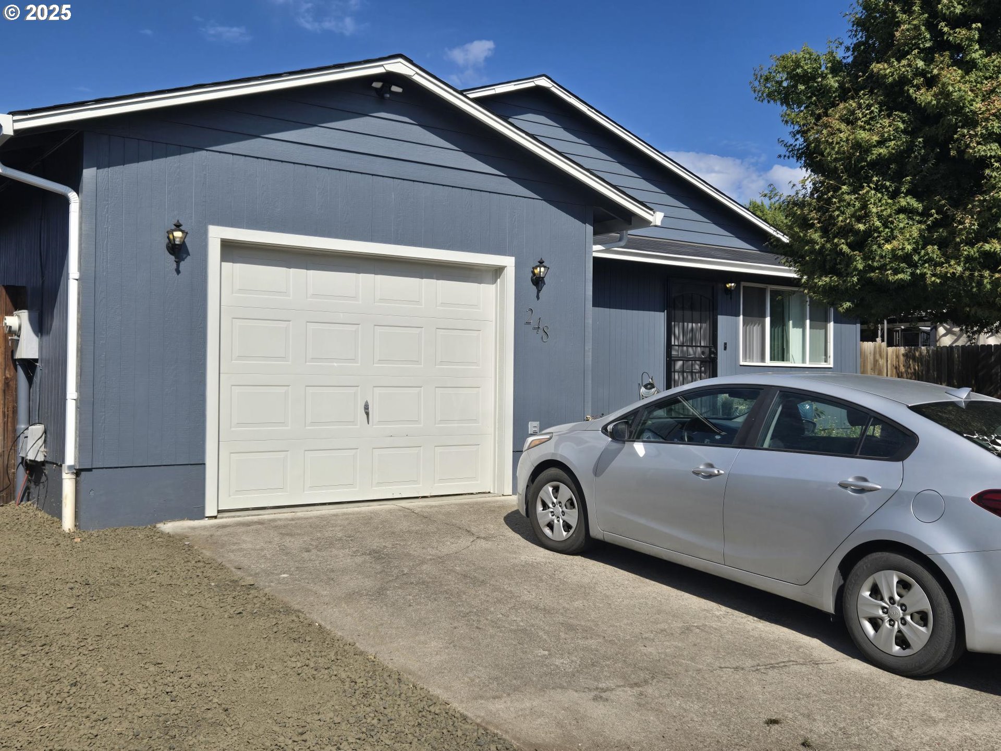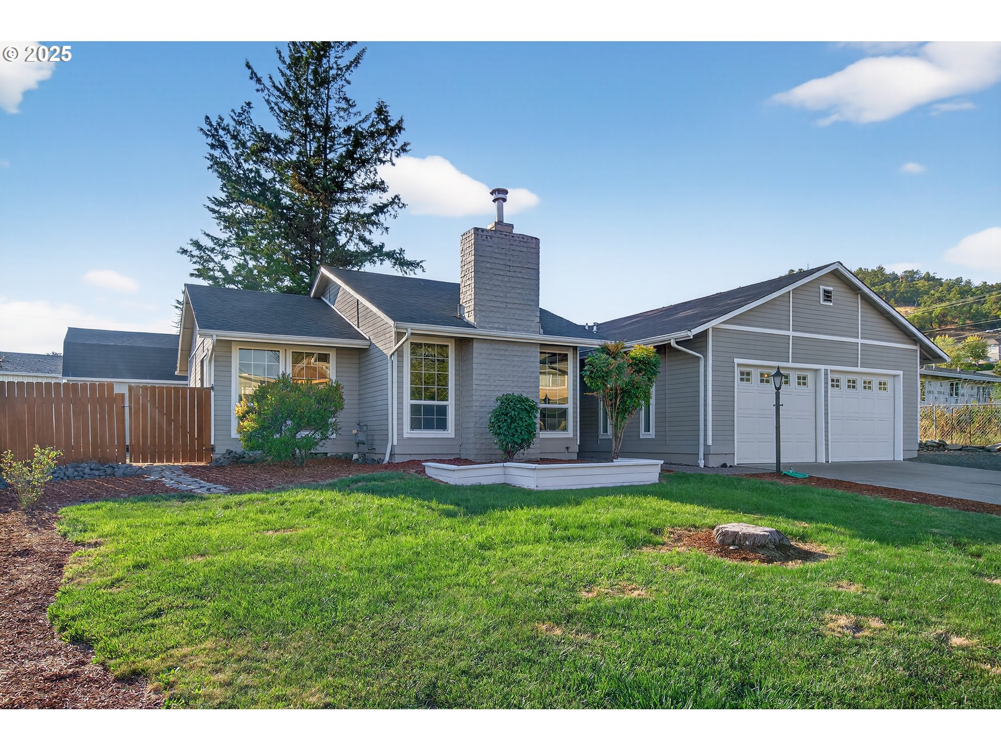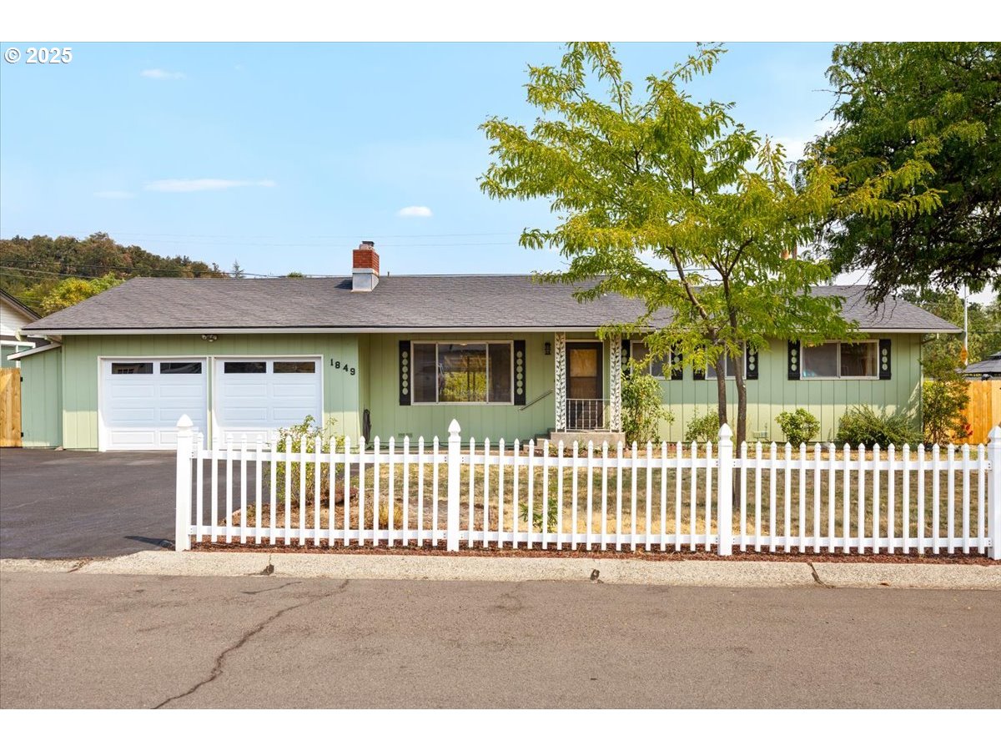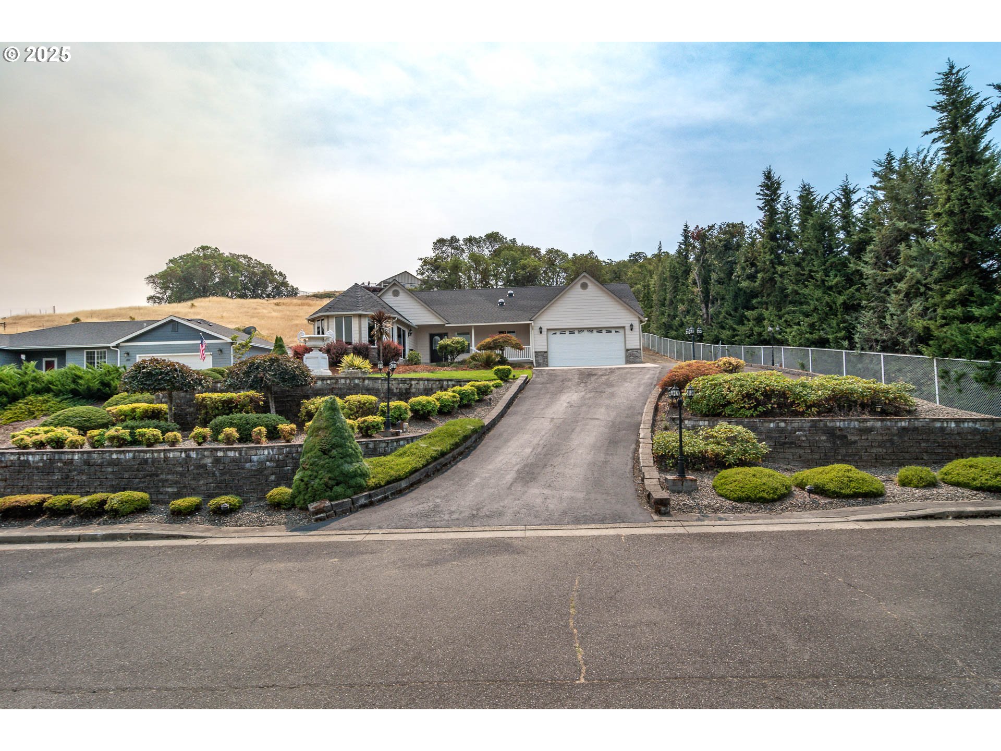434 Champagne Creek DR
Roseburg, 97471
-
3 Bed
-
2 Bath
-
2874 SqFt
-
1 DOM
-
Built: 2012
- Status: Active
$1,099,000
$1099000
-
3 Bed
-
2 Bath
-
2874 SqFt
-
1 DOM
-
Built: 2012
- Status: Active
Love this home?

Mohanraj Rajendran
Real Estate Agent
(503) 336-1515First time on the market! Don't miss your opportunity to tour this immaculate Champagne Creek home in person! This single-level home offers the perfect blend of luxury, comfort, and functionality, set within one of Roseburg’s most desirable gated communities. Step inside to a light-filled, open-concept floor plan featuring hardwood floors, custom millwork, high ceilings, skylights and expansive windows that frame serene surrounding views. The gourmet kitchen features granite counters, stainless steel appliances, a built-in wall oven and microwave combo, custom cabinetry, a large walk-in pantry, and a spacious breakfast nook that's the perfect spot to enjoy morning coffee and the beutiful view. A formal dining room with oversized windows is perfect for hosting gatherings. The primary suite is a private retreat with a spa-inspired bath, dual vanities, soaking tub, and generous walk-in closet space. Two additional bedrooms offer flexibility for guests or a home office. Enjoy year-round outdoor living on the expansive covered deck overlooking the beautiful landscaping and walking path to the creek just beyond the fully fenced backyard. The attached 3-car garage provides over 1,000 sq/ft of parking and storage, while the finished shop offers floorspace for all the other toys and a full second level bonus room. Located just minutes from shopping, dining, golf, and everything else the Umpqua Valley has to offer, this is Pacific Northwest living at its best! Don’t miss this rare opportunity, schedule your private tour today!
Listing Provided Courtesy of Andrew Stoner, Roseburg Homes Realty
General Information
-
364108729
-
SingleFamilyResidence
-
1 DOM
-
3
-
1.49 acres
-
2
-
2874
-
2012
-
RR
-
Douglas
-
R130586
-
Melrose
-
Fremont
-
Roseburg
-
Residential
-
SingleFamilyResidence
-
CHAMPAGNE CREEK EST PH 1, LOT 6 & PT 7, ACRES 1.49
Listing Provided Courtesy of Andrew Stoner, Roseburg Homes Realty
Mohan Realty Group data last checked: Aug 31, 2025 06:16 | Listing last modified Aug 30, 2025 12:47,
Source:

Residence Information
-
0
-
2874
-
0
-
2874
-
Assessor
-
2874
-
1/Gas
-
3
-
2
-
0
-
2
-
Composition,Shingle
-
5, Attached, Detached
-
Stories1,CustomStyle
-
Driveway
-
1
-
2012
-
No
-
-
CementSiding, LapSiding, ShakeSiding
-
CrawlSpace
-
-
-
CrawlSpace
-
ConcretePerimeter,St
-
DoublePaneWindows,Vi
-
Commons, Gated, Manage
Features and Utilities
-
-
BuiltinOven, Dishwasher, FreeStandingRange, FreeStandingRefrigerator, Granite, Island, Microwave, Pantry, Pl
-
CeilingFan, GarageDoorOpener, HardwoodFloors, HighCeilings, HighSpeedInternet, JettedTub, Skylight, Soaking
-
CoveredDeck, Fenced, SecondGarage, Sprinkler, Yard
-
AccessibleDoors, AccessibleEntrance, AccessibleFullBath, GarageonMain, GroundLevel, MainFloorBedroomBath,
-
CentralAir, HeatPump
-
Electricity, Recirculating
-
ForcedAir, HeatPump
-
Community, SepticTank
-
Electricity, Recirculating
-
Electricity
Financial
-
3283.36
-
1
-
-
-
-
Cash,Conventional,VALoan
-
08-30-2025
-
-
No
-
No
Comparable Information
-
-
1
-
1
-
-
Cash,Conventional,VALoan
-
$1,099,000
-
$1,099,000
-
-
Aug 30, 2025 12:47
Schools
Map
Listing courtesy of Roseburg Homes Realty.
 The content relating to real estate for sale on this site comes in part from the IDX program of the RMLS of Portland, Oregon.
Real Estate listings held by brokerage firms other than this firm are marked with the RMLS logo, and
detailed information about these properties include the name of the listing's broker.
Listing content is copyright © 2019 RMLS of Portland, Oregon.
All information provided is deemed reliable but is not guaranteed and should be independently verified.
Mohan Realty Group data last checked: Aug 31, 2025 06:16 | Listing last modified Aug 30, 2025 12:47.
Some properties which appear for sale on this web site may subsequently have sold or may no longer be available.
The content relating to real estate for sale on this site comes in part from the IDX program of the RMLS of Portland, Oregon.
Real Estate listings held by brokerage firms other than this firm are marked with the RMLS logo, and
detailed information about these properties include the name of the listing's broker.
Listing content is copyright © 2019 RMLS of Portland, Oregon.
All information provided is deemed reliable but is not guaranteed and should be independently verified.
Mohan Realty Group data last checked: Aug 31, 2025 06:16 | Listing last modified Aug 30, 2025 12:47.
Some properties which appear for sale on this web site may subsequently have sold or may no longer be available.
Love this home?

Mohanraj Rajendran
Real Estate Agent
(503) 336-1515First time on the market! Don't miss your opportunity to tour this immaculate Champagne Creek home in person! This single-level home offers the perfect blend of luxury, comfort, and functionality, set within one of Roseburg’s most desirable gated communities. Step inside to a light-filled, open-concept floor plan featuring hardwood floors, custom millwork, high ceilings, skylights and expansive windows that frame serene surrounding views. The gourmet kitchen features granite counters, stainless steel appliances, a built-in wall oven and microwave combo, custom cabinetry, a large walk-in pantry, and a spacious breakfast nook that's the perfect spot to enjoy morning coffee and the beutiful view. A formal dining room with oversized windows is perfect for hosting gatherings. The primary suite is a private retreat with a spa-inspired bath, dual vanities, soaking tub, and generous walk-in closet space. Two additional bedrooms offer flexibility for guests or a home office. Enjoy year-round outdoor living on the expansive covered deck overlooking the beautiful landscaping and walking path to the creek just beyond the fully fenced backyard. The attached 3-car garage provides over 1,000 sq/ft of parking and storage, while the finished shop offers floorspace for all the other toys and a full second level bonus room. Located just minutes from shopping, dining, golf, and everything else the Umpqua Valley has to offer, this is Pacific Northwest living at its best! Don’t miss this rare opportunity, schedule your private tour today!
