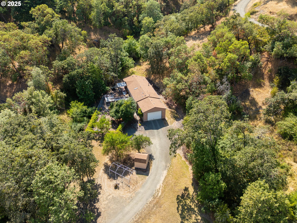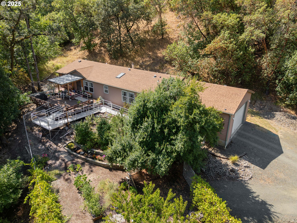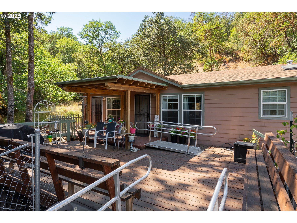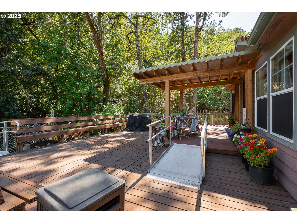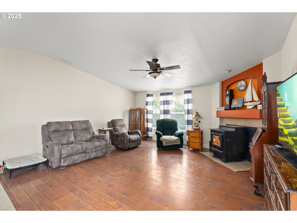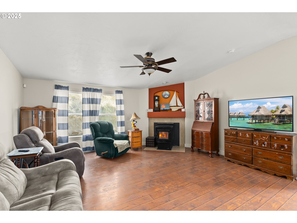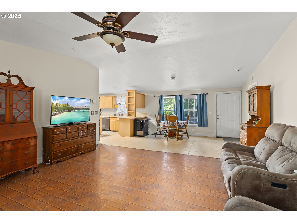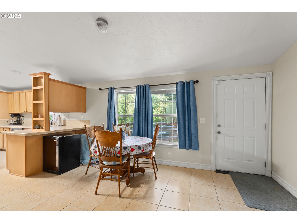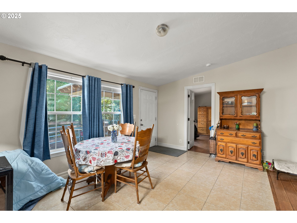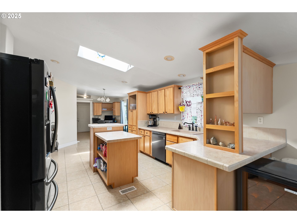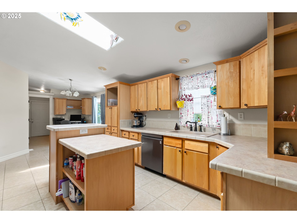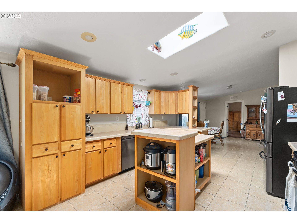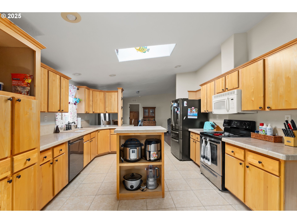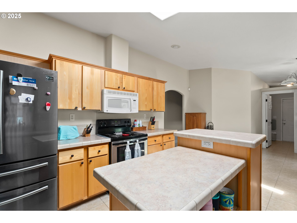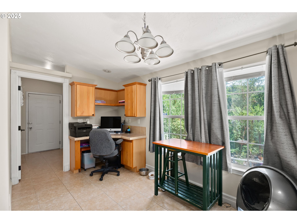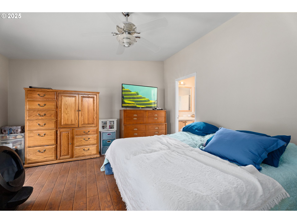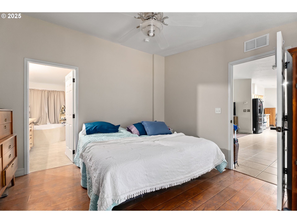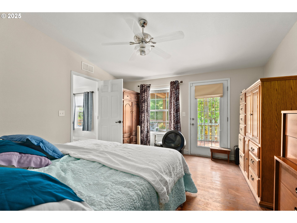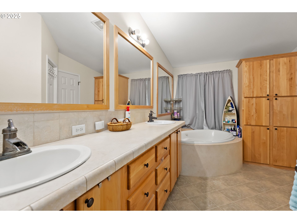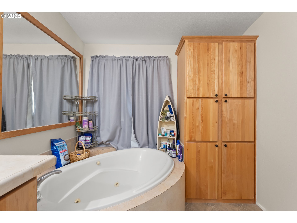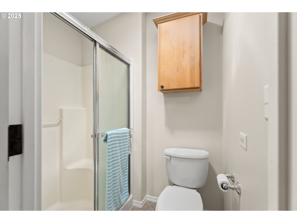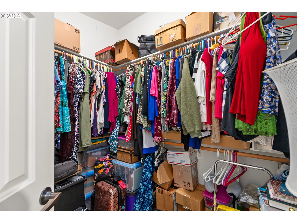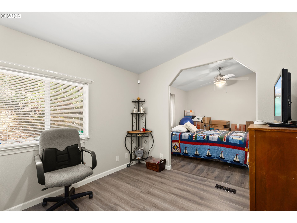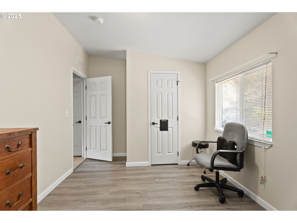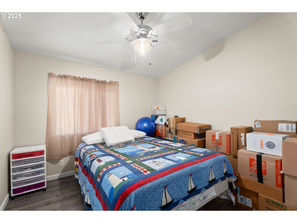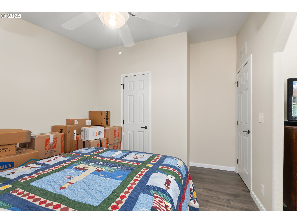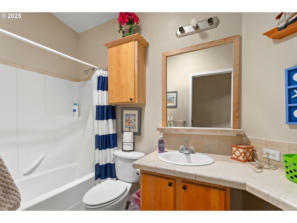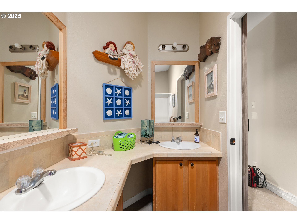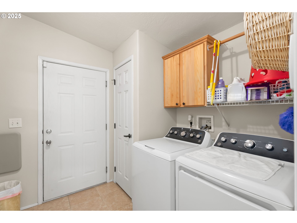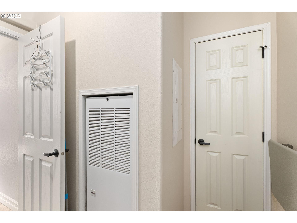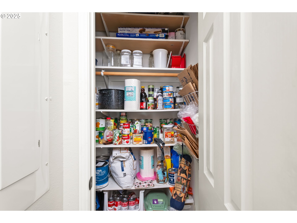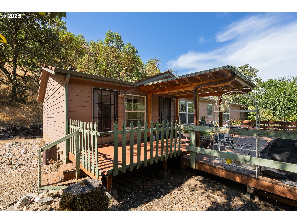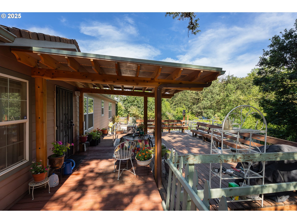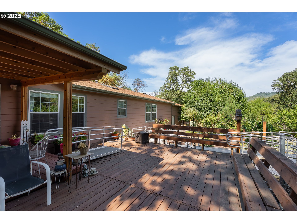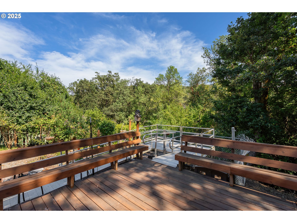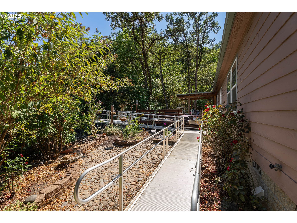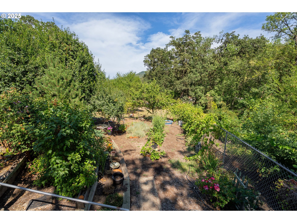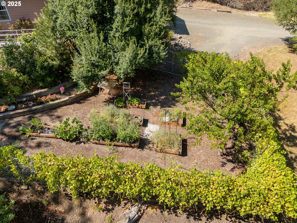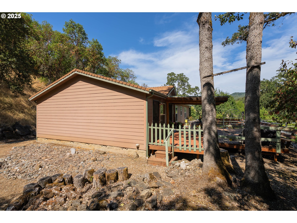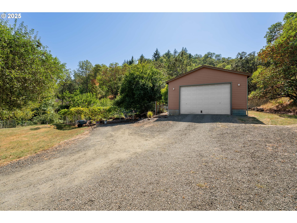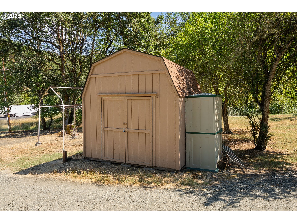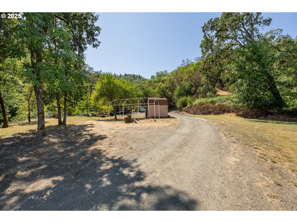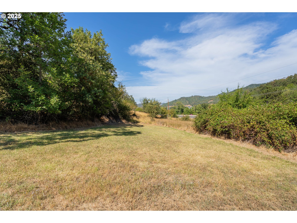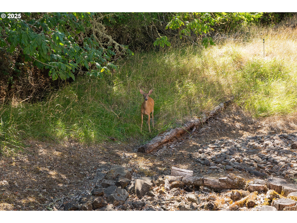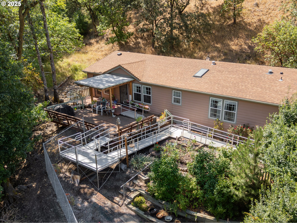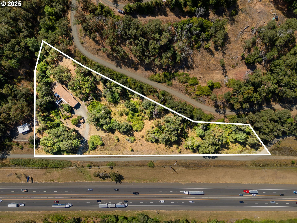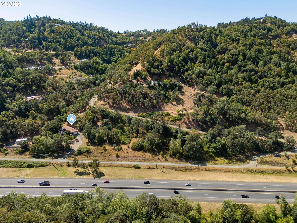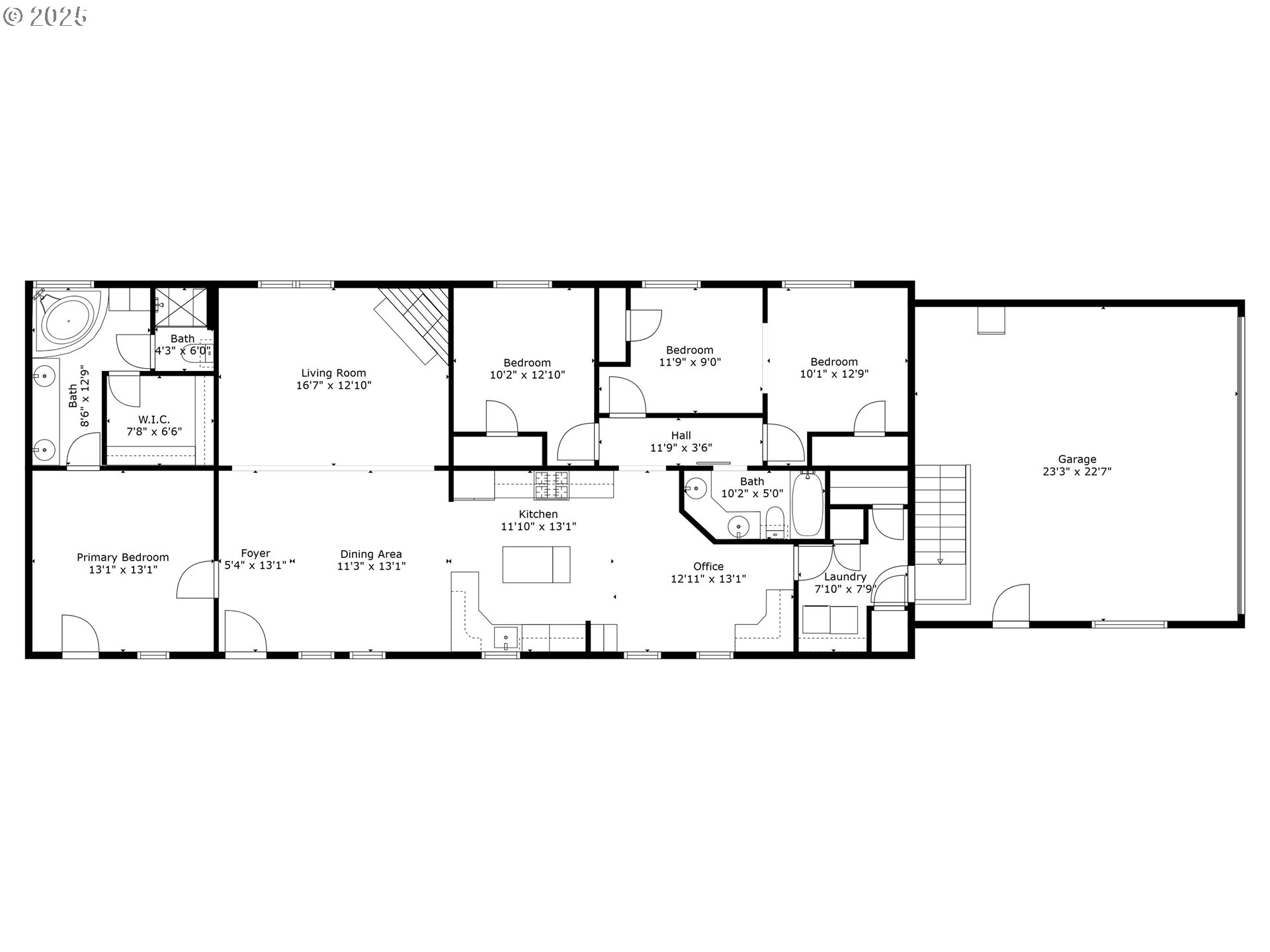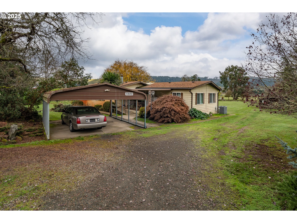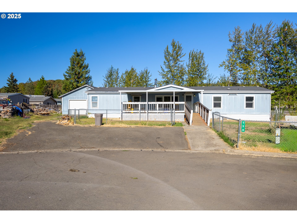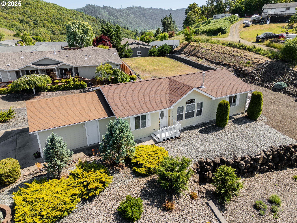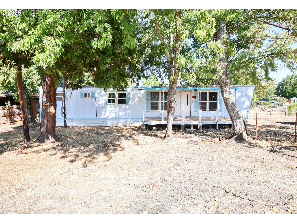5120 NW BROAD ST
Roseburg, 97471
-
3 Bed
-
2 Bath
-
1728 SqFt
-
136 DOM
-
Built: 2007
- Status: Active
$409,900
Price cut: $5K (12-19-2025)
$409900
Price cut: $5K (12-19-2025)
-
3 Bed
-
2 Bath
-
1728 SqFt
-
136 DOM
-
Built: 2007
- Status: Active
Love this home?

Mohanraj Rajendran
Real Estate Agent
(503) 336-1515Just a half mile from town, this 5-acre property offers space, privacy, and a highly functional layout that’s hard to come by. At the center of it all is a well-kept 3-bedroom, 2-bath manufactured home with a versatile bonus room currently opened up for extra living space but easily converted back to a fourth bedroom if needed. Interior features a functional open floor plan, split-bedroom setup, tile entry, and a kitchen that doesn’t run short on cabinet or counter space. You’ll find a center island, skylights, tile countertops, and a built-in desk area. A cozy pellet stove anchors the living room, and both bathrooms feature Solatubes that bring in natural light without sacrificing privacy. The primary suite includes a large soaking tub and a generous vanity setup. Step outside and the features keep coming: a wide, gently sloping driveway leads to an oversized 2-car garage with 12' ceilings—ideal for larger vehicles or storage. There’s a separate garden shed, and raised garden beds already producing. A large deck with multiple access ramps wraps around the house, offering an easy indoor-outdoor flow and plenty of space to take in the surrounding trees, wildlife, and seasonal creek that runs through the property. You don't want to miss this one! Schedule your private tour today!
Listing Provided Courtesy of Anthony Beckham, Different Better Real Estate
General Information
-
657395865
-
ManufacturedHomeonRealProperty
-
136 DOM
-
3
-
5 acres
-
2
-
1728
-
2007
-
5R
-
Douglas
-
R122460
-
Hucrest
-
Joseph Lane
-
Roseburg
-
Residential
-
ManufacturedHomeonRealProperty
-
MORGANS RIDGE SUB 3RD ADD, LOT 16, ACRES 5.00
Listing Provided Courtesy of Anthony Beckham, Different Better Real Estate
Mohan Realty Group data last checked: Dec 25, 2025 14:54 | Listing last modified Dec 19, 2025 09:17,
Source:

Residence Information
-
0
-
1728
-
0
-
1728
-
County
-
1728
-
1/Gas
-
3
-
2
-
0
-
2
-
Composition
-
2, Attached, Oversized
-
Stories1,DoubleWideManufactured
-
Driveway
-
1
-
2007
-
No
-
-
LapSiding
-
CrawlSpace
-
RVParking
-
-
CrawlSpace
-
Block
-
DoublePaneWindows,Vi
-
Features and Utilities
-
CeilingFan, Fireplace, HardwoodFloors
-
Dishwasher, Island, Microwave, Tile
-
CeilingFan, HighSpeedInternet, LaminateFlooring, Laundry, Skylight, TileFloor
-
Deck, Fenced, Garden, RaisedBeds, RVParking, ToolShed
-
AccessibleApproachwithRamp, AccessibleEntrance
-
HeatPump
-
Electricity
-
HeatPump
-
SepticTank
-
Electricity
-
Electricity
Financial
-
1882.88
-
0
-
-
-
-
Cash,Conventional,FHA,VALoan
-
08-05-2025
-
-
No
-
No
Comparable Information
-
-
136
-
142
-
-
Cash,Conventional,FHA,VALoan
-
$425,000
-
$409,900
-
-
Dec 19, 2025 09:17
Schools
Map
Listing courtesy of Different Better Real Estate.
 The content relating to real estate for sale on this site comes in part from the IDX program of the RMLS of Portland, Oregon.
Real Estate listings held by brokerage firms other than this firm are marked with the RMLS logo, and
detailed information about these properties include the name of the listing's broker.
Listing content is copyright © 2019 RMLS of Portland, Oregon.
All information provided is deemed reliable but is not guaranteed and should be independently verified.
Mohan Realty Group data last checked: Dec 25, 2025 14:54 | Listing last modified Dec 19, 2025 09:17.
Some properties which appear for sale on this web site may subsequently have sold or may no longer be available.
The content relating to real estate for sale on this site comes in part from the IDX program of the RMLS of Portland, Oregon.
Real Estate listings held by brokerage firms other than this firm are marked with the RMLS logo, and
detailed information about these properties include the name of the listing's broker.
Listing content is copyright © 2019 RMLS of Portland, Oregon.
All information provided is deemed reliable but is not guaranteed and should be independently verified.
Mohan Realty Group data last checked: Dec 25, 2025 14:54 | Listing last modified Dec 19, 2025 09:17.
Some properties which appear for sale on this web site may subsequently have sold or may no longer be available.
Love this home?

Mohanraj Rajendran
Real Estate Agent
(503) 336-1515Just a half mile from town, this 5-acre property offers space, privacy, and a highly functional layout that’s hard to come by. At the center of it all is a well-kept 3-bedroom, 2-bath manufactured home with a versatile bonus room currently opened up for extra living space but easily converted back to a fourth bedroom if needed. Interior features a functional open floor plan, split-bedroom setup, tile entry, and a kitchen that doesn’t run short on cabinet or counter space. You’ll find a center island, skylights, tile countertops, and a built-in desk area. A cozy pellet stove anchors the living room, and both bathrooms feature Solatubes that bring in natural light without sacrificing privacy. The primary suite includes a large soaking tub and a generous vanity setup. Step outside and the features keep coming: a wide, gently sloping driveway leads to an oversized 2-car garage with 12' ceilings—ideal for larger vehicles or storage. There’s a separate garden shed, and raised garden beds already producing. A large deck with multiple access ramps wraps around the house, offering an easy indoor-outdoor flow and plenty of space to take in the surrounding trees, wildlife, and seasonal creek that runs through the property. You don't want to miss this one! Schedule your private tour today!
