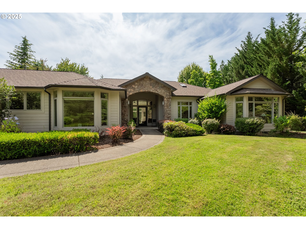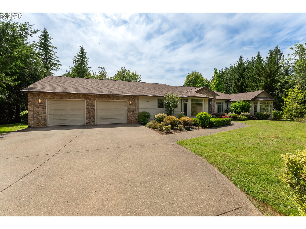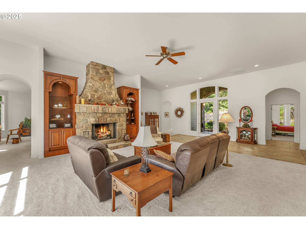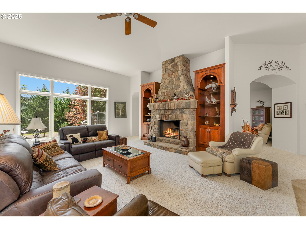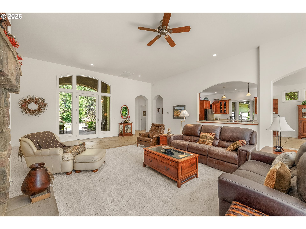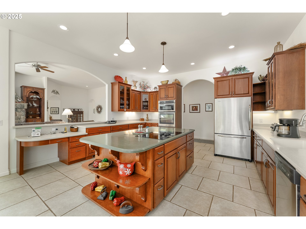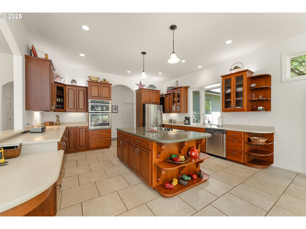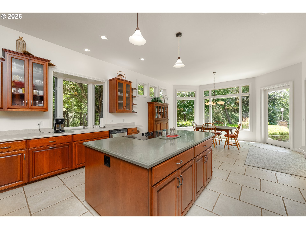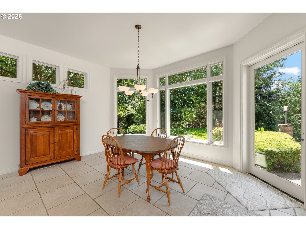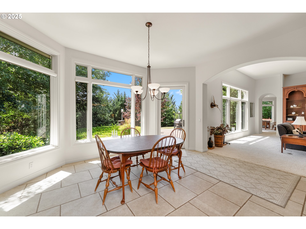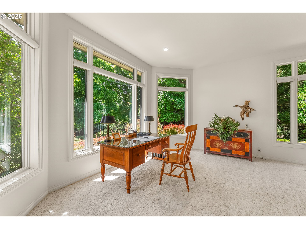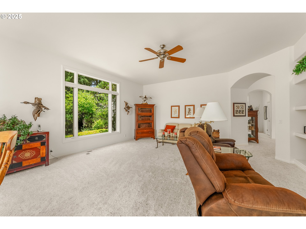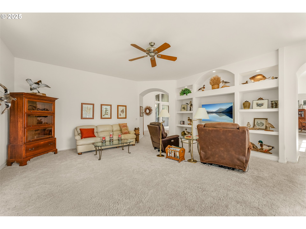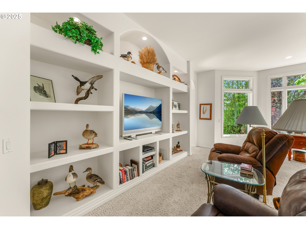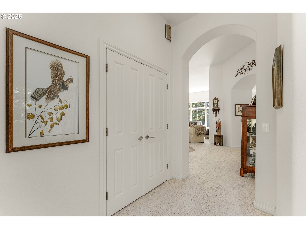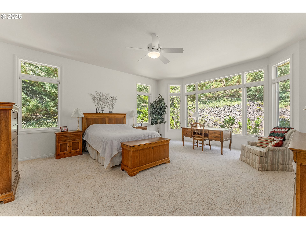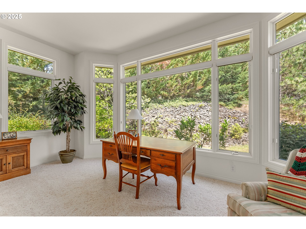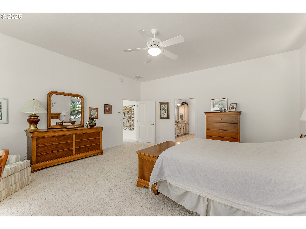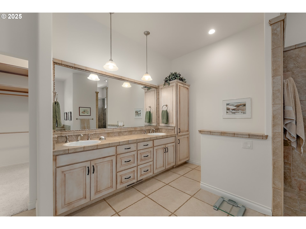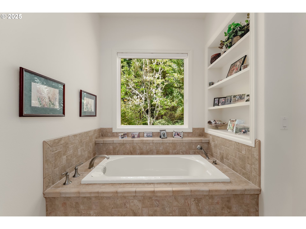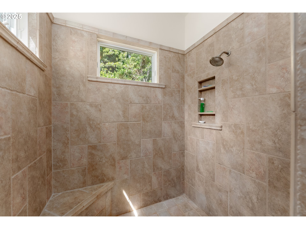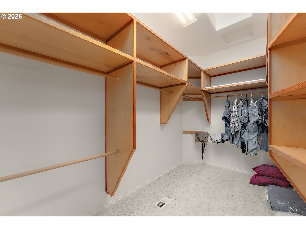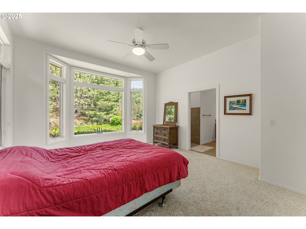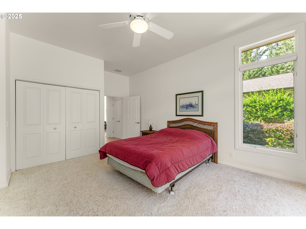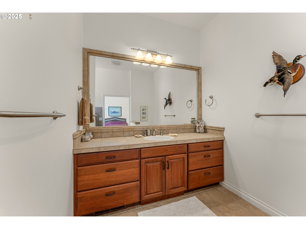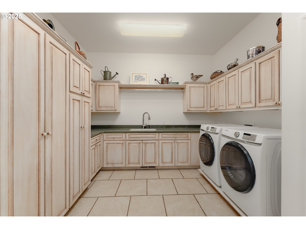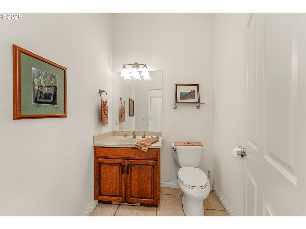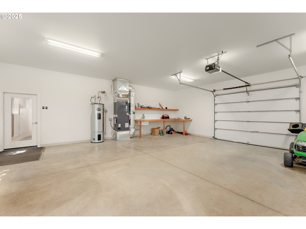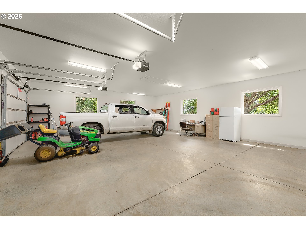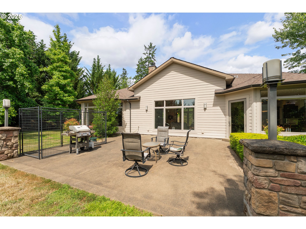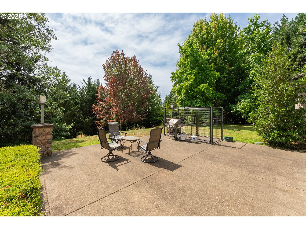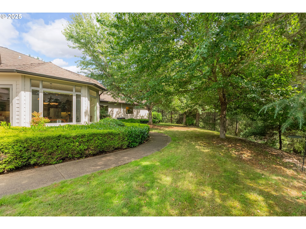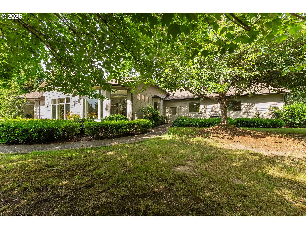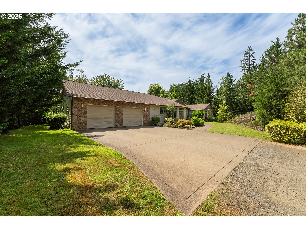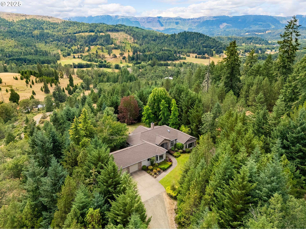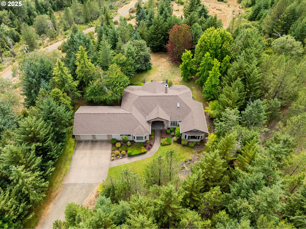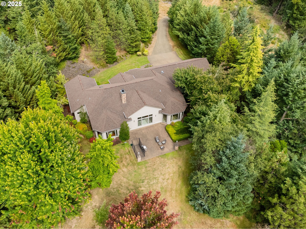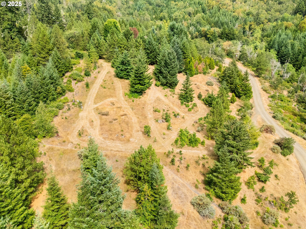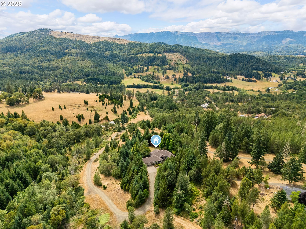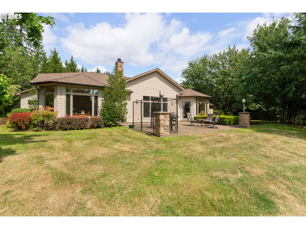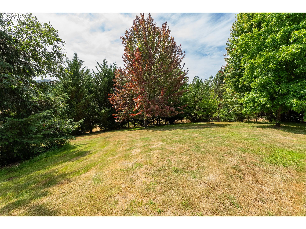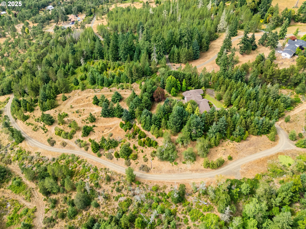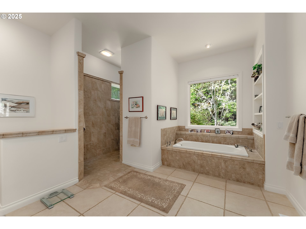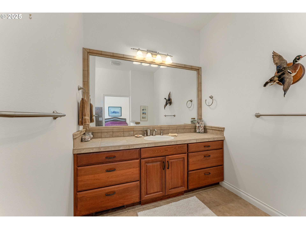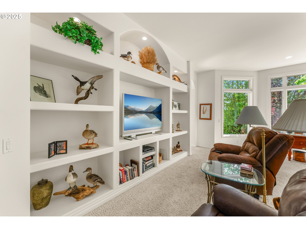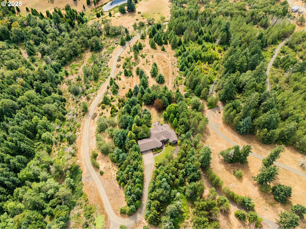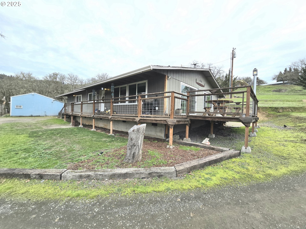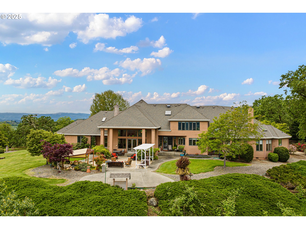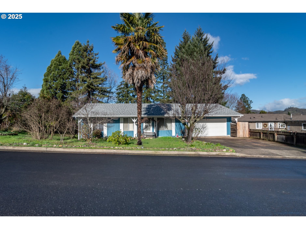558 WULFF LN
Roseburg, 97471
-
2 Bed
-
2.5 Bath
-
3341 SqFt
-
146 DOM
-
Built: 2005
- Status: Active
$895,000
Price cut: $30K (11-03-2025)
$895000
Price cut: $30K (11-03-2025)
-
2 Bed
-
2.5 Bath
-
3341 SqFt
-
146 DOM
-
Built: 2005
- Status: Active
Love this home?

Mohanraj Rajendran
Real Estate Agent
(503) 336-1515Tucked away at the end of a quiet private lane, this beautifully designed single-level custom home offers serene living with thoughtful luxury throughout. Soaring high ceilings and expansive large Marvin windows fill the interior with natural light, creating an airy, inviting atmosphere that connects seamlessly to the surrounding landscape.Thoughtfully laid out with two spacious primary suites, one with a walk-in closet, and a luxurious ensuite bath featuring a soaking tub, tile shower, and dual vanities—ideal for multigenerational living or hosting in comfort. With two separate living spaces, there's plenty of room to relax or entertain.The heart of the home is the large chef’s kitchen, complete with a generous island, sleek stainless-steel appliances, and ample cabinetry—perfect for gatherings or quiet evenings in. A striking stone fireplace anchors the main living area, offering warmth and ambiance year-round.Additional highlights include there is only one step in the house going from the home to tile patio, walk or roll-in showers and an oversized, extra-deep garage with abundant storage space, and high-end finishes throughout. Call for your private tour today!
Listing Provided Courtesy of Jennifer Kramer, RE/MAX Integrity
General Information
-
625716151
-
SingleFamilyResidence
-
146 DOM
-
2
-
5 acres
-
2.5
-
3341
-
2005
-
FF
-
Douglas
-
R126553
-
Melrose
-
Fremont
-
Roseburg
-
Residential
-
SingleFamilyResidence
-
P.P. 2005-10, PARCEL 2, ACRES 5.00, LIMIT FROM SPEC ASSMNT
Listing Provided Courtesy of Jennifer Kramer, RE/MAX Integrity
Mohan Realty Group data last checked: Dec 31, 2025 11:13 | Listing last modified Nov 24, 2025 09:27,
Source:

Residence Information
-
0
-
3341
-
0
-
3341
-
Cust Serv
-
3341
-
1/Gas
-
2
-
2
-
1
-
2.5
-
Composition
-
2, Attached, ExtraDeep, Oversized
-
Stories1,CustomStyle
-
Driveway,RVAccessPar
-
1
-
2005
-
No
-
-
LapSiding, Stone
-
CrawlSpace
-
RVParking
-
-
CrawlSpace
-
ConcretePerimeter
-
VinylFrames
-
Features and Utilities
-
BuiltinFeatures, CeilingFan, Fireplace
-
BuiltinOven, Cooktop, Dishwasher, Disposal, InstantHotWater, Island, Microwave, Pantry, StainlessSteelApplia
-
CeilingFan, GarageDoorOpener, HighCeilings, Laundry, Skylight, TileFloor, WalltoWallCarpet
-
Patio, Sprinkler, Yard
-
GarageonMain, MainFloorBedroomBath, MinimalSteps, OneLevel, UtilityRoomOnMain, WalkinShower
-
HeatPump
-
Electricity
-
HeatPump
-
StandardSeptic
-
Electricity
-
Electricity
Financial
-
4851.98
-
0
-
-
-
-
Cash,Conventional,VALoan
-
07-01-2025
-
-
No
-
No
Comparable Information
-
-
146
-
183
-
-
Cash,Conventional,VALoan
-
$1,009,900
-
$895,000
-
-
Nov 24, 2025 09:27
Schools
Map
Listing courtesy of RE/MAX Integrity.
 The content relating to real estate for sale on this site comes in part from the IDX program of the RMLS of Portland, Oregon.
Real Estate listings held by brokerage firms other than this firm are marked with the RMLS logo, and
detailed information about these properties include the name of the listing's broker.
Listing content is copyright © 2019 RMLS of Portland, Oregon.
All information provided is deemed reliable but is not guaranteed and should be independently verified.
Mohan Realty Group data last checked: Dec 31, 2025 11:13 | Listing last modified Nov 24, 2025 09:27.
Some properties which appear for sale on this web site may subsequently have sold or may no longer be available.
The content relating to real estate for sale on this site comes in part from the IDX program of the RMLS of Portland, Oregon.
Real Estate listings held by brokerage firms other than this firm are marked with the RMLS logo, and
detailed information about these properties include the name of the listing's broker.
Listing content is copyright © 2019 RMLS of Portland, Oregon.
All information provided is deemed reliable but is not guaranteed and should be independently verified.
Mohan Realty Group data last checked: Dec 31, 2025 11:13 | Listing last modified Nov 24, 2025 09:27.
Some properties which appear for sale on this web site may subsequently have sold or may no longer be available.
Love this home?

Mohanraj Rajendran
Real Estate Agent
(503) 336-1515Tucked away at the end of a quiet private lane, this beautifully designed single-level custom home offers serene living with thoughtful luxury throughout. Soaring high ceilings and expansive large Marvin windows fill the interior with natural light, creating an airy, inviting atmosphere that connects seamlessly to the surrounding landscape.Thoughtfully laid out with two spacious primary suites, one with a walk-in closet, and a luxurious ensuite bath featuring a soaking tub, tile shower, and dual vanities—ideal for multigenerational living or hosting in comfort. With two separate living spaces, there's plenty of room to relax or entertain.The heart of the home is the large chef’s kitchen, complete with a generous island, sleek stainless-steel appliances, and ample cabinetry—perfect for gatherings or quiet evenings in. A striking stone fireplace anchors the main living area, offering warmth and ambiance year-round.Additional highlights include there is only one step in the house going from the home to tile patio, walk or roll-in showers and an oversized, extra-deep garage with abundant storage space, and high-end finishes throughout. Call for your private tour today!
