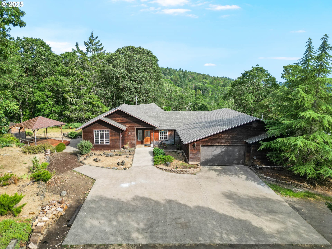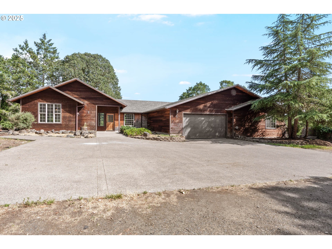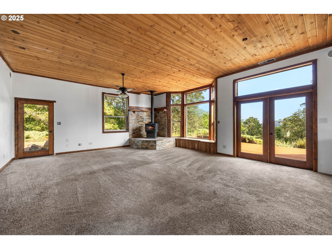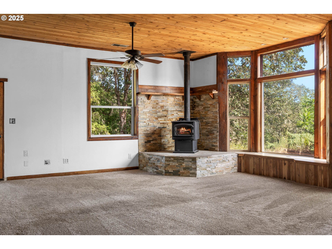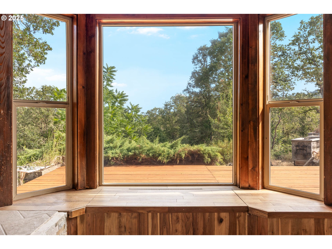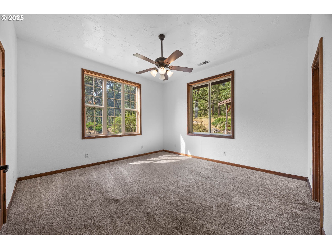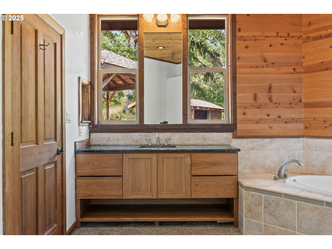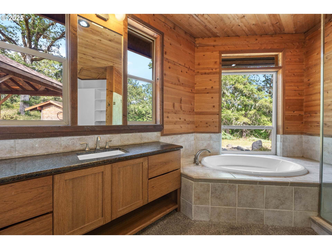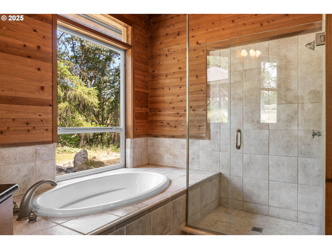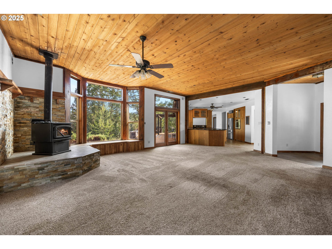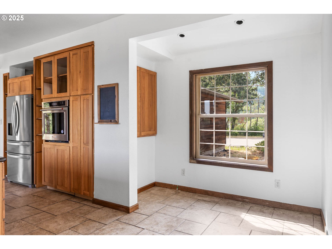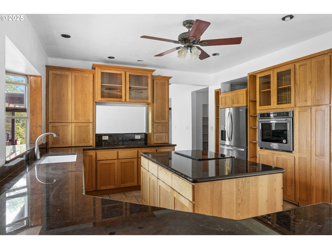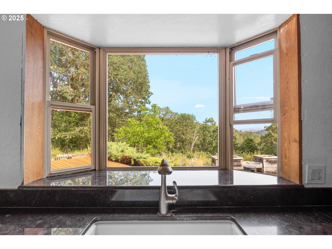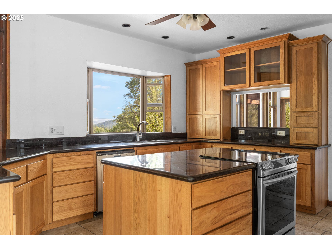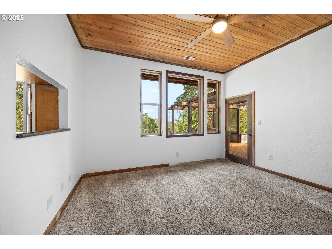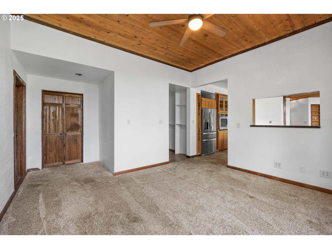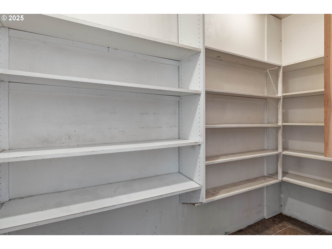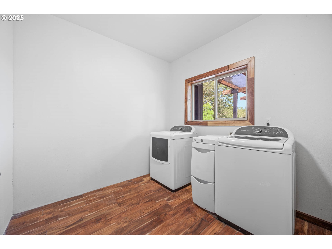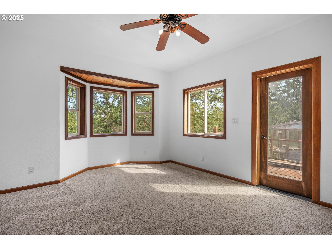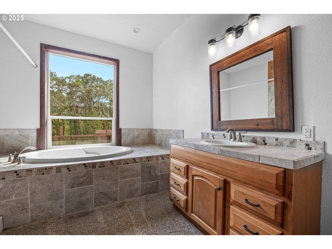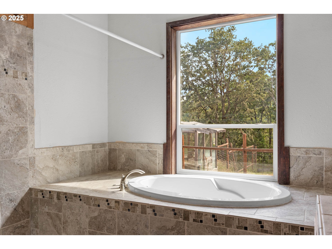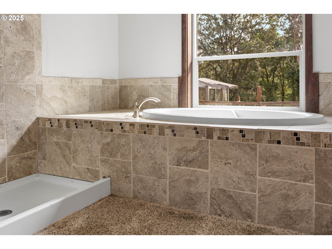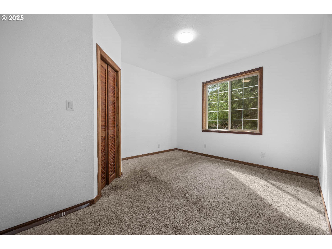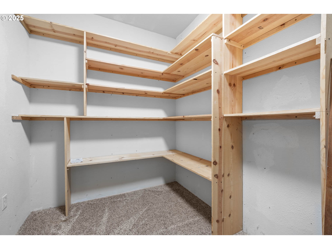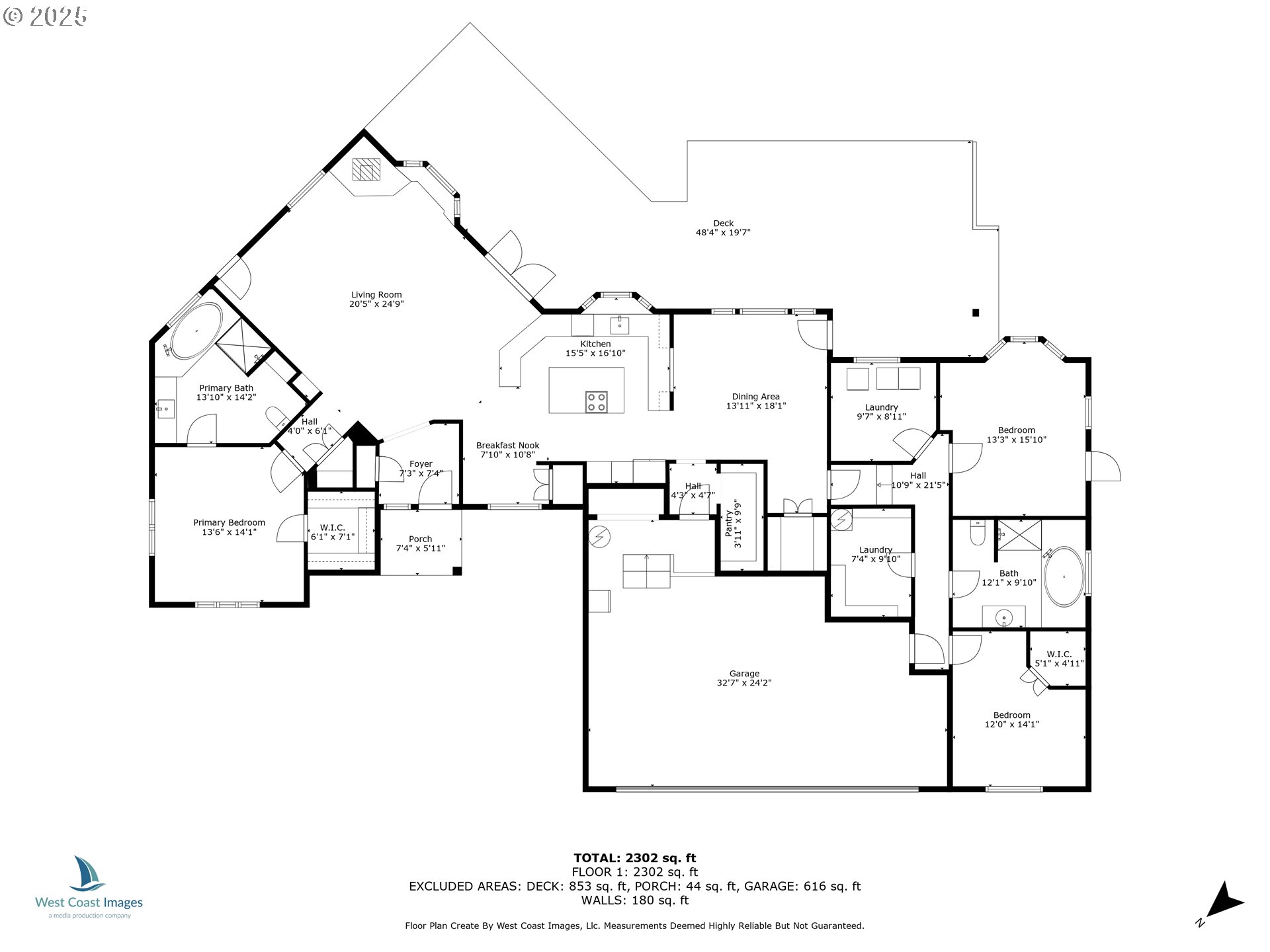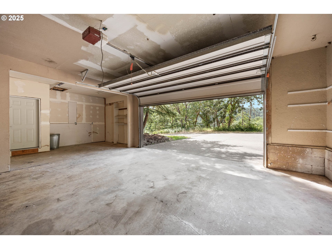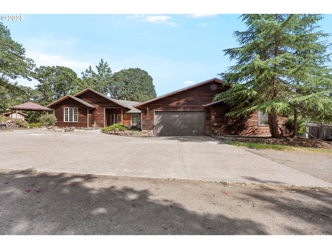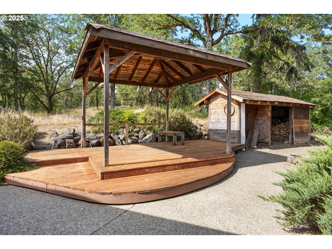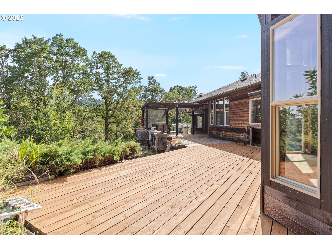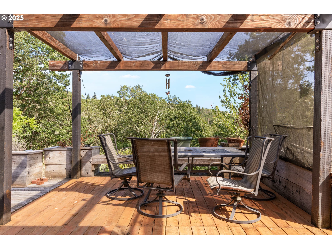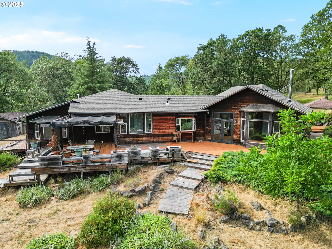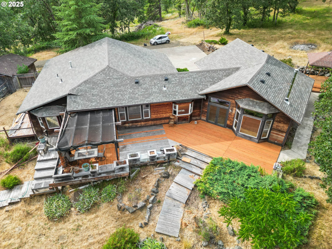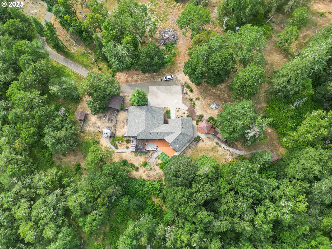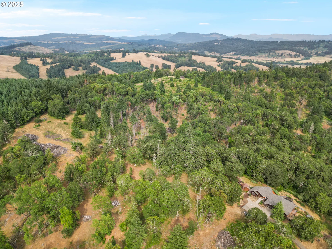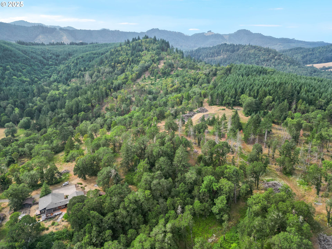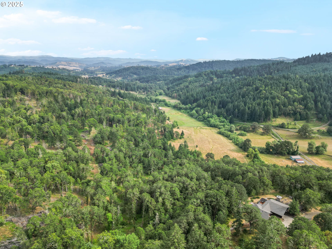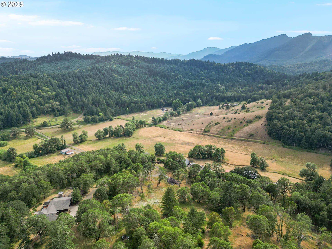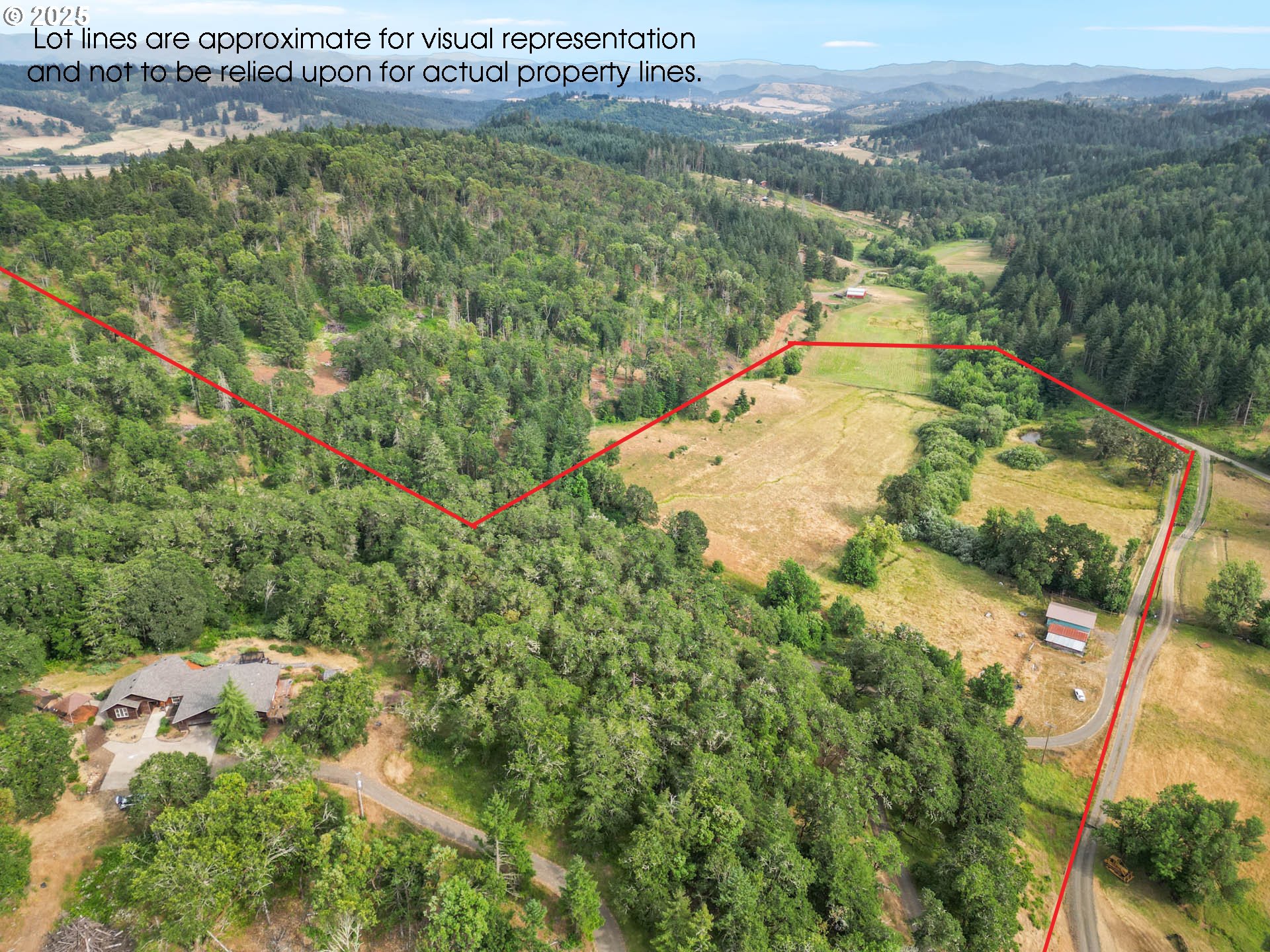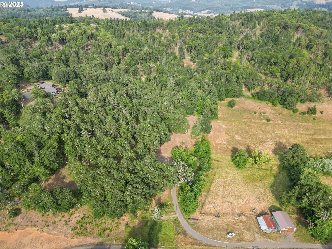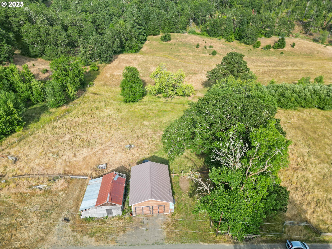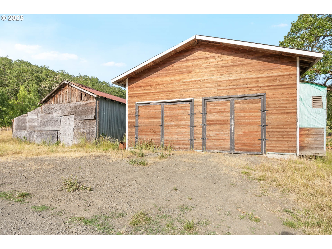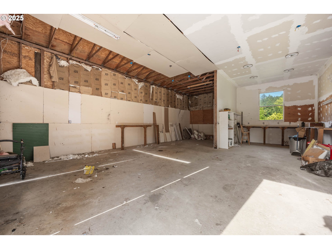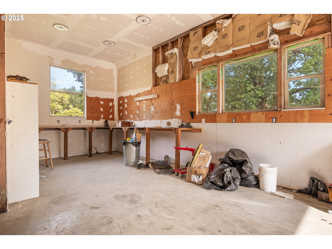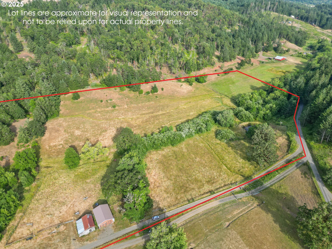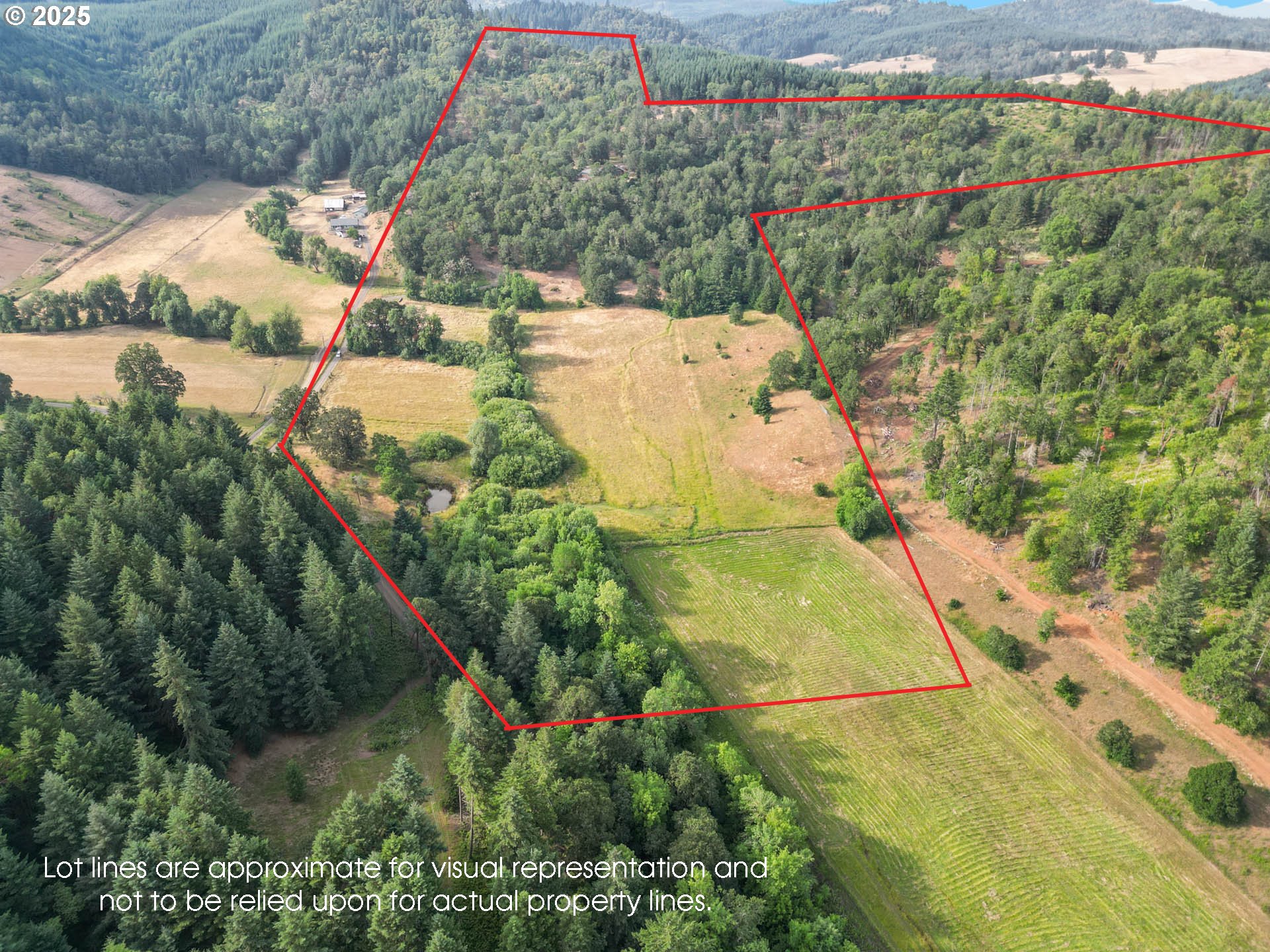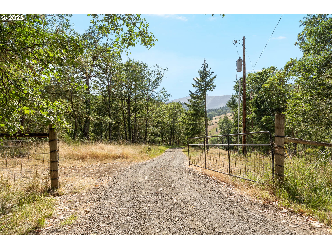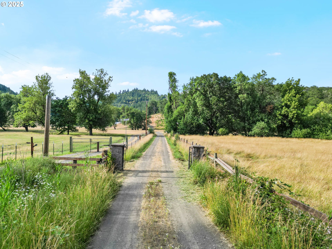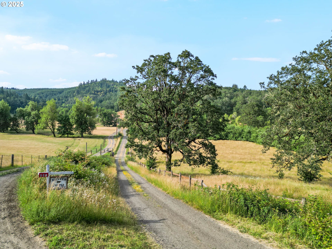691 RACCOON DR
Oakland, 97462
-
3 Bed
-
2 Bath
-
2271 SqFt
-
1 DOM
-
Built: 1995
- Status: Active
$829,000
$829000
-
3 Bed
-
2 Bath
-
2271 SqFt
-
1 DOM
-
Built: 1995
- Status: Active
Love this home?

Mohanraj Rajendran
Real Estate Agent
(503) 336-1515This 87+ acre parcel blends the charm of hiking trails on the upper acreage with pasture on the lower acreage. Gated at the top, the driveway opens up onto a concrete pad and parking. The concrete walkway from the drive brings you to the front tile entry of the home that features a split floor plan with 3 bedrooms and 2 full baths. The main part of the home features a formal dining room and a country kitchen with prep bar, eating bar, pass-through to dining room, pantry with wine storage, breakfast nook, and entry to the attached garage. The living room has a woodstove on a tile hearth and French doors that lead to an expansive deck with magnificent views of the surrounding valley, plus another door to the gazebo, wood storage, and storage shed. The primary suite has a walk-in closet and bath consisting of a soaking tub with views and separate tile shower. The separate laundry room is complete with the washer and dryer included. With the plethora of windows throughout, you will be able to take in all of the stunning views! Outside you will find a detached 20x20 garage, extensive garden area with raised beds, greenhouse, and a wood pathway to garden from deck. The lower field has an older barn and a 25x35 shop with 2 doors, concrete floor, power, and workbench. Fenced and cross fenced pasture, spring fed pond, and seasonal creek complete this private oasis. The upper area has New Zealand fencing (needs repair). Well near the first curve of the driveway pumps into the holding tank located in pump house behind detached garage. Home has a new roof 4/2025 and freshly painted interior 6/2025. Don't miss your chance to view this amazing property!
Listing Provided Courtesy of Muriel Madden, The Neil Company Real Estate
General Information
-
589850716
-
SingleFamilyResidence
-
1 DOM
-
3
-
87.87 acres
-
2
-
2271
-
1995
-
FF
-
Douglas
-
R67982
-
Oakland
-
Lincoln
-
Oakland
-
Residential
-
SingleFamilyResidence
-
24S/05W/06
Listing Provided Courtesy of Muriel Madden, The Neil Company Real Estate
Mohan Realty Group data last checked: Jun 27, 2025 05:52 | Listing last modified Jun 26, 2025 11:33,
Source:

Residence Information
-
0
-
2271
-
0
-
2271
-
Assessor
-
2271
-
1/Gas
-
3
-
2
-
0
-
2
-
Composition
-
4, Attached, Detached
-
CustomStyle,Ranch
-
Driveway,RVAccessPar
-
1
-
1995
-
No
-
-
TongueandGroove, WoodSiding
-
CrawlSpace
-
RVParking
-
-
CrawlSpace
-
ConcretePerimeter
-
VinylFrames
-
RoadMaintenance
Features and Utilities
-
FrenchDoors
-
Dishwasher, FreeStandingRange, FreeStandingRefrigerator, Granite, Island, Pantry, PlumbedForIceMaker, Tile
-
CeilingFan, HighCeilings, Laundry, TileFloor, VaultedCeiling, WalltoWallCarpet, WasherDryer
-
Barn, CoveredPatio, CrossFenced, Deck, Fenced, Garden, Gazebo, Greenhouse, Outbuilding, PrivateRoad, RaisedBed
-
MainFloorBedroomBath, Parking, WalkinShower
-
-
Electricity
-
ForcedAir, WoodStove
-
StandardSeptic
-
Electricity
-
Electricity
Financial
-
4102.63
-
0
-
-
-
-
Cash,Conventional
-
06-26-2025
-
-
No
-
No
Comparable Information
-
-
1
-
1
-
-
Cash,Conventional
-
$829,000
-
$829,000
-
-
Jun 26, 2025 11:33
Schools
Map
Listing courtesy of The Neil Company Real Estate.
 The content relating to real estate for sale on this site comes in part from the IDX program of the RMLS of Portland, Oregon.
Real Estate listings held by brokerage firms other than this firm are marked with the RMLS logo, and
detailed information about these properties include the name of the listing's broker.
Listing content is copyright © 2019 RMLS of Portland, Oregon.
All information provided is deemed reliable but is not guaranteed and should be independently verified.
Mohan Realty Group data last checked: Jun 27, 2025 05:52 | Listing last modified Jun 26, 2025 11:33.
Some properties which appear for sale on this web site may subsequently have sold or may no longer be available.
The content relating to real estate for sale on this site comes in part from the IDX program of the RMLS of Portland, Oregon.
Real Estate listings held by brokerage firms other than this firm are marked with the RMLS logo, and
detailed information about these properties include the name of the listing's broker.
Listing content is copyright © 2019 RMLS of Portland, Oregon.
All information provided is deemed reliable but is not guaranteed and should be independently verified.
Mohan Realty Group data last checked: Jun 27, 2025 05:52 | Listing last modified Jun 26, 2025 11:33.
Some properties which appear for sale on this web site may subsequently have sold or may no longer be available.
Love this home?

Mohanraj Rajendran
Real Estate Agent
(503) 336-1515This 87+ acre parcel blends the charm of hiking trails on the upper acreage with pasture on the lower acreage. Gated at the top, the driveway opens up onto a concrete pad and parking. The concrete walkway from the drive brings you to the front tile entry of the home that features a split floor plan with 3 bedrooms and 2 full baths. The main part of the home features a formal dining room and a country kitchen with prep bar, eating bar, pass-through to dining room, pantry with wine storage, breakfast nook, and entry to the attached garage. The living room has a woodstove on a tile hearth and French doors that lead to an expansive deck with magnificent views of the surrounding valley, plus another door to the gazebo, wood storage, and storage shed. The primary suite has a walk-in closet and bath consisting of a soaking tub with views and separate tile shower. The separate laundry room is complete with the washer and dryer included. With the plethora of windows throughout, you will be able to take in all of the stunning views! Outside you will find a detached 20x20 garage, extensive garden area with raised beds, greenhouse, and a wood pathway to garden from deck. The lower field has an older barn and a 25x35 shop with 2 doors, concrete floor, power, and workbench. Fenced and cross fenced pasture, spring fed pond, and seasonal creek complete this private oasis. The upper area has New Zealand fencing (needs repair). Well near the first curve of the driveway pumps into the holding tank located in pump house behind detached garage. Home has a new roof 4/2025 and freshly painted interior 6/2025. Don't miss your chance to view this amazing property!
