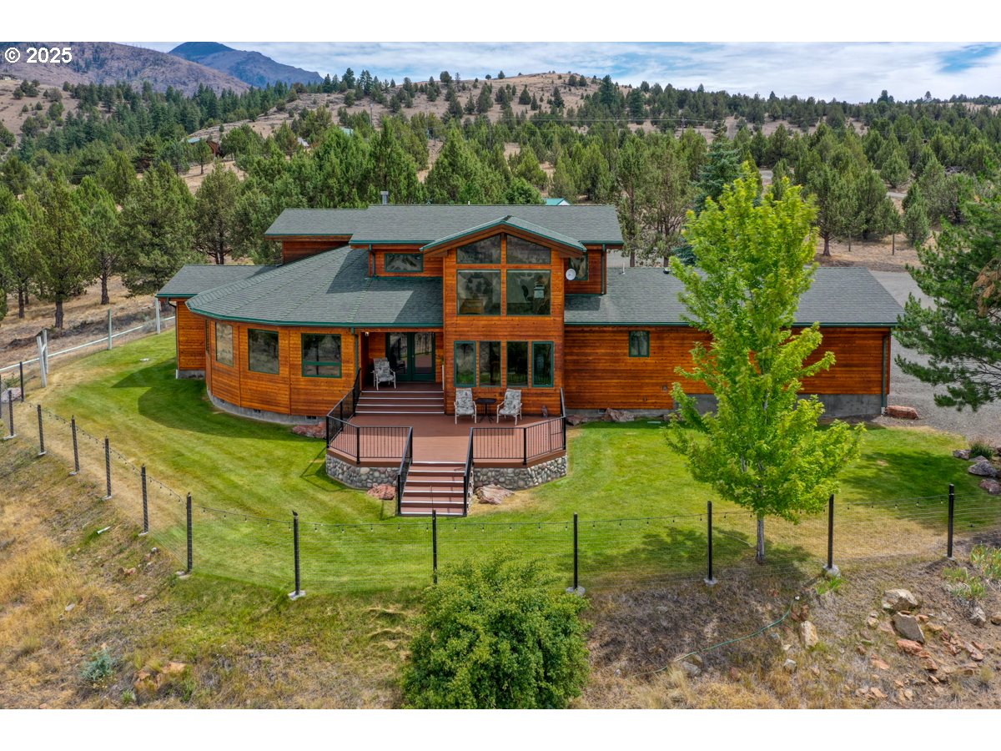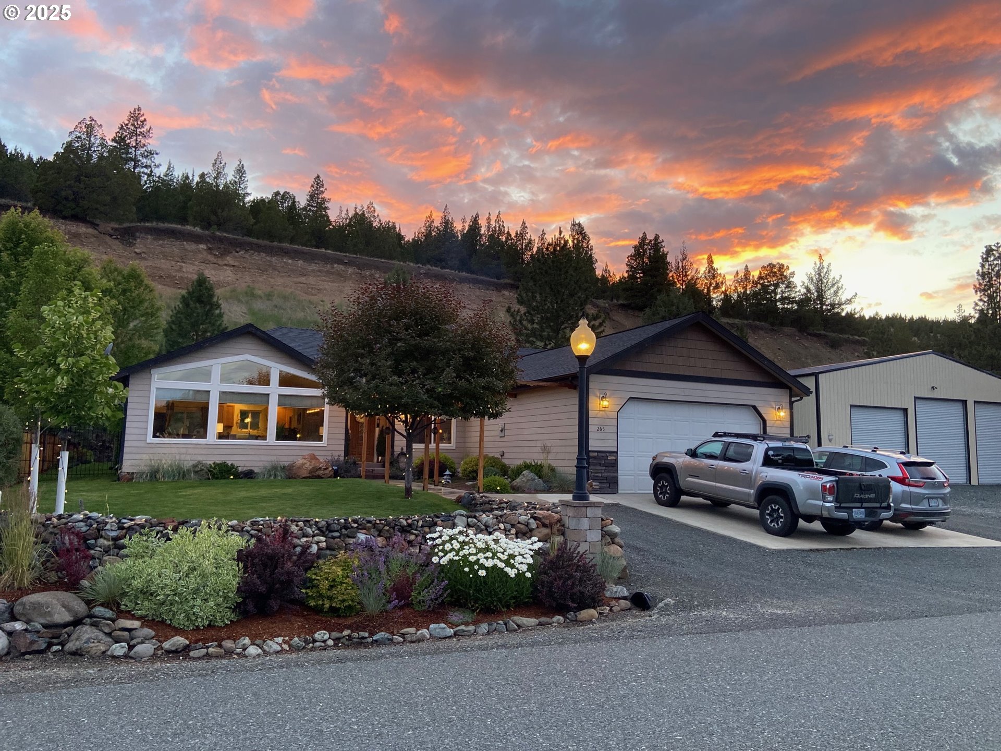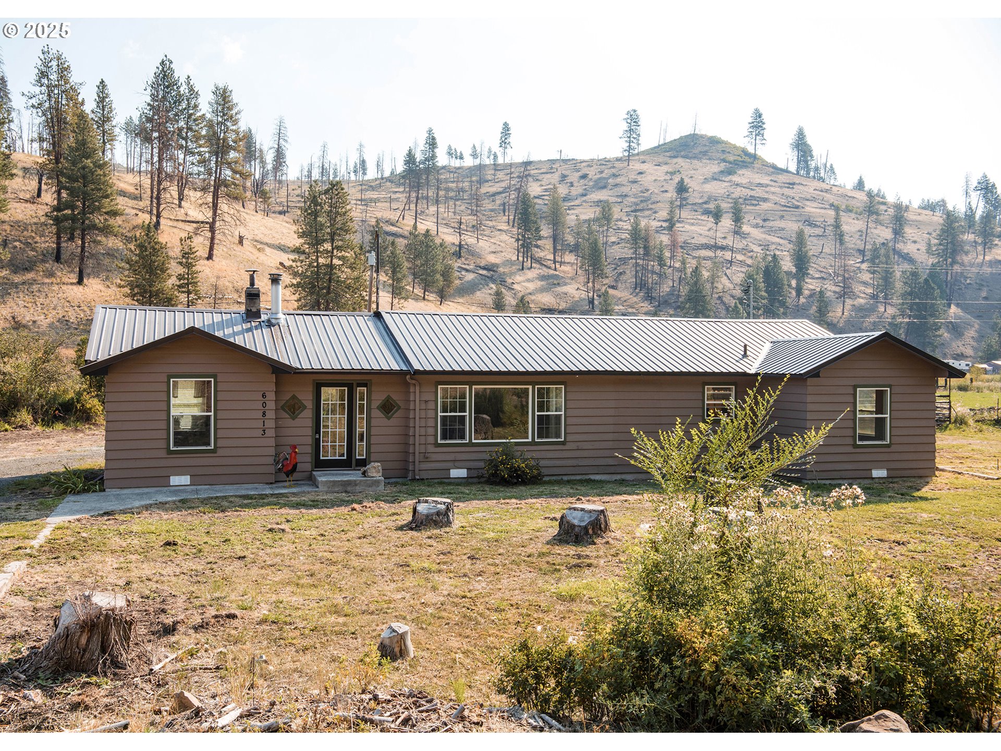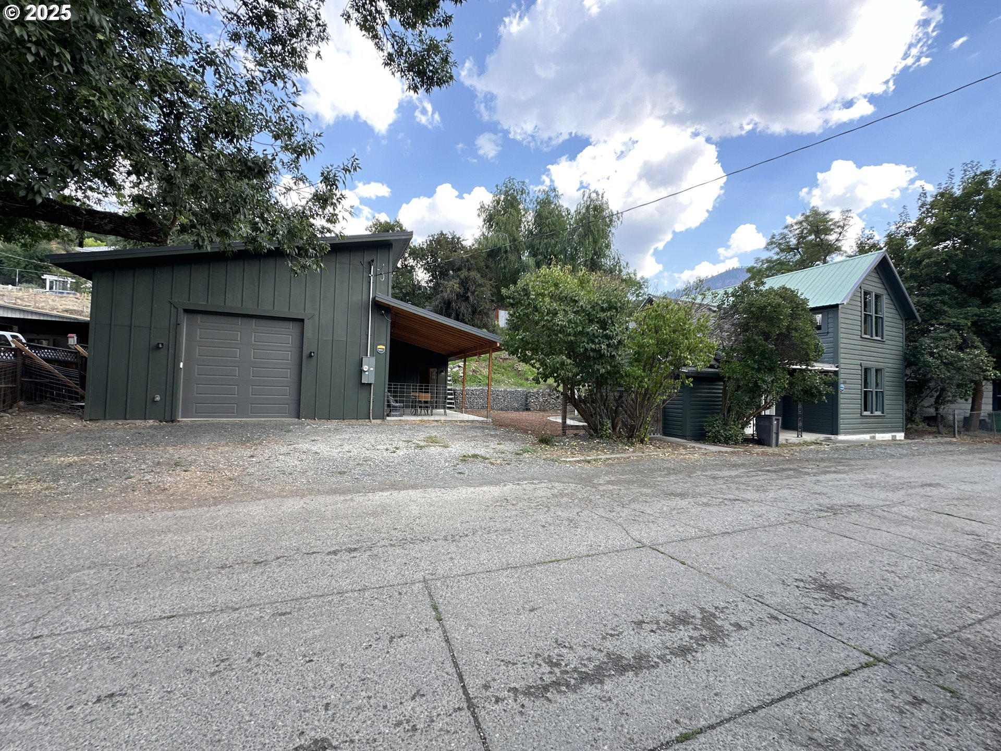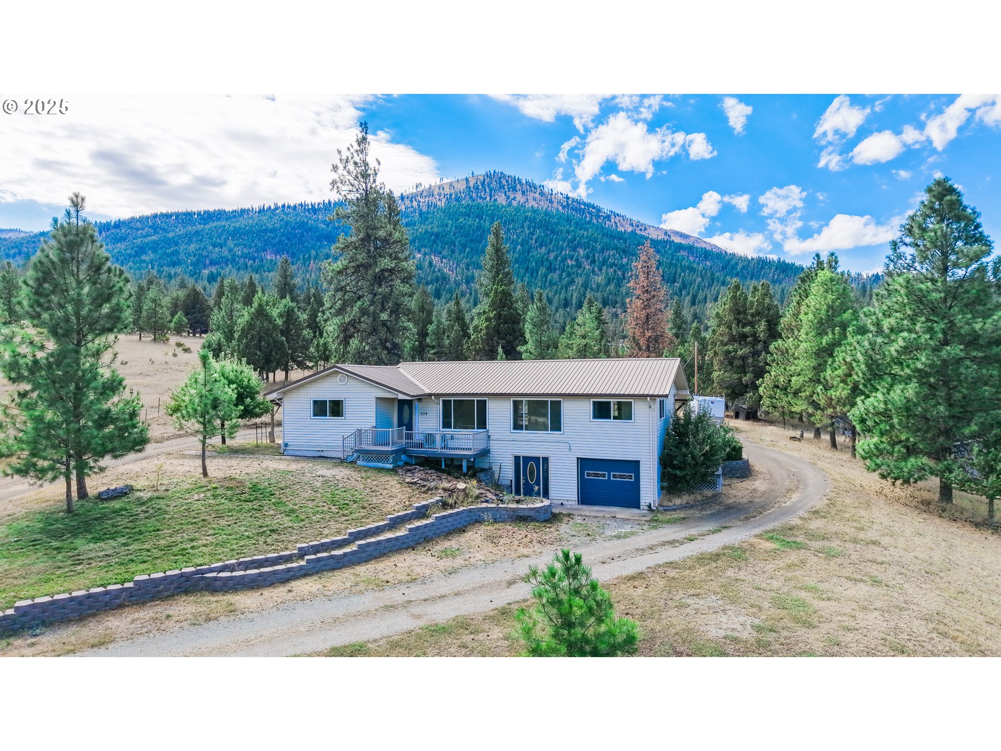26527 EAGLE PEAK LN
CanyonCity, 97820
-
3 Bed
-
3.5 Bath
-
3734 SqFt
-
1 DOM
-
Built: 2001
- Status: Active
$799,000
$799000
-
3 Bed
-
3.5 Bath
-
3734 SqFt
-
1 DOM
-
Built: 2001
- Status: Active
Love this home?

Mohanraj Rajendran
Real Estate Agent
(503) 336-1515Stunning two-story custom-built Lindal Cedar Home on five private acres provides sweeping views of the John Day Valley. This open concept 3,734-square-foot home, featuring vaulted ceilings with exposed beams, handcrafted cabinetry, and a floor-to-ceiling rock fireplace, provides a seamless flow of interior space, blending luxury with functionality. The spacious kitchen features custom hickory cabinetry, a built-in buffet/hutch, a double sink with disposal, an instant hot water dispenser, a built-in refrigerator,double oven, dishwasher, microwave, and walk-in pantry. The kitchen island features an electric cooktop, mini-fridge, and breakfast bar. For those wanting a gas stove, propane is already installed and ready to connect. Two of the three generously sized bedrooms are located on the main floor, including the master suite, which features a spacious walk-in closet. The master bath provides two mirrored sinks/vanities, a soaking tub, and a tiled walk-in shower. Upstairs, you will discover a third bedroom, a bonus hobby room complete with cabinets and a sink, and the library/office with amazing views through vaulted windows. The central vacuum system and thoughtfully designed utility room allow for ease of housekeeping. The property also features Trex decking, an attached insulated, double-car garage, a 36x60-foot shop with a deep carport, a Generac Off-Grid propane generator system, an automatic sprinkler system, RV parking with septic hook-up, and a landscaped and fenced yard with a custom entry gate.
Listing Provided Courtesy of Rene Mabe, Eastern Oregon Realty, Inc.
General Information
-
541732771
-
SingleFamilyResidence
-
1 DOM
-
3
-
5 acres
-
3.5
-
3734
-
2001
-
RR
-
Grant
-
14S3102626
-
Humbolt
-
Grant Union
-
Grant Union
-
Residential
-
SingleFamilyResidence
-
5.00 ACRES
Listing Provided Courtesy of Rene Mabe, Eastern Oregon Realty, Inc.
Mohan Realty Group data last checked: Sep 10, 2025 03:50 | Listing last modified Jul 25, 2025 22:43,
Source:

Residence Information
-
1081
-
2653
-
0
-
3734
-
Assessors
-
3734
-
1/Gas
-
3
-
3
-
1
-
3.5
-
Composition
-
2, Attached, Oversized
-
Stories2,CustomStyle
-
Driveway,RVAccessPar
-
2
-
2001
-
No
-
-
Cedar
-
CrawlSpace
-
RVHookup,RVParking
-
-
CrawlSpace
-
StemWall
-
DoublePaneWindows,Wo
-
Features and Utilities
-
BeamedCeilings, CentralVacuum, Fireplace, FrenchDoors, GreatRoom
-
BuiltinOven, CookIsland, Cooktop, Dishwasher, Disposal, DoubleOven, FreeStandingRefrigerator, InstantHotWat
-
CentralVacuum, GarageDoorOpener, HighCeilings, HighSpeedInternet, Laundry, Skylight, SoakingTub, TileFloor,
-
Deck, Fenced, GasHookup, Patio, Porch, RVHookup, RVParking, RVBoatStorage, SatelliteDish, Sprinkler, Workshop,
-
-
CentralAir
-
Electricity
-
ForcedAir, HeatPump, Other
-
SepticTank
-
Electricity
-
Electricity, Propane
Financial
-
7206.35
-
0
-
-
-
-
Cash,Conventional,FHA,VALoan
-
07-25-2025
-
-
No
-
No
Comparable Information
-
-
1
-
47
-
-
Cash,Conventional,FHA,VALoan
-
$799,000
-
$799,000
-
-
Jul 25, 2025 22:43
Schools
Map
Listing courtesy of Eastern Oregon Realty, Inc..
 The content relating to real estate for sale on this site comes in part from the IDX program of the RMLS of Portland, Oregon.
Real Estate listings held by brokerage firms other than this firm are marked with the RMLS logo, and
detailed information about these properties include the name of the listing's broker.
Listing content is copyright © 2019 RMLS of Portland, Oregon.
All information provided is deemed reliable but is not guaranteed and should be independently verified.
Mohan Realty Group data last checked: Sep 10, 2025 03:50 | Listing last modified Jul 25, 2025 22:43.
Some properties which appear for sale on this web site may subsequently have sold or may no longer be available.
The content relating to real estate for sale on this site comes in part from the IDX program of the RMLS of Portland, Oregon.
Real Estate listings held by brokerage firms other than this firm are marked with the RMLS logo, and
detailed information about these properties include the name of the listing's broker.
Listing content is copyright © 2019 RMLS of Portland, Oregon.
All information provided is deemed reliable but is not guaranteed and should be independently verified.
Mohan Realty Group data last checked: Sep 10, 2025 03:50 | Listing last modified Jul 25, 2025 22:43.
Some properties which appear for sale on this web site may subsequently have sold or may no longer be available.
Love this home?

Mohanraj Rajendran
Real Estate Agent
(503) 336-1515Stunning two-story custom-built Lindal Cedar Home on five private acres provides sweeping views of the John Day Valley. This open concept 3,734-square-foot home, featuring vaulted ceilings with exposed beams, handcrafted cabinetry, and a floor-to-ceiling rock fireplace, provides a seamless flow of interior space, blending luxury with functionality. The spacious kitchen features custom hickory cabinetry, a built-in buffet/hutch, a double sink with disposal, an instant hot water dispenser, a built-in refrigerator,double oven, dishwasher, microwave, and walk-in pantry. The kitchen island features an electric cooktop, mini-fridge, and breakfast bar. For those wanting a gas stove, propane is already installed and ready to connect. Two of the three generously sized bedrooms are located on the main floor, including the master suite, which features a spacious walk-in closet. The master bath provides two mirrored sinks/vanities, a soaking tub, and a tiled walk-in shower. Upstairs, you will discover a third bedroom, a bonus hobby room complete with cabinets and a sink, and the library/office with amazing views through vaulted windows. The central vacuum system and thoughtfully designed utility room allow for ease of housekeeping. The property also features Trex decking, an attached insulated, double-car garage, a 36x60-foot shop with a deep carport, a Generac Off-Grid propane generator system, an automatic sprinkler system, RV parking with septic hook-up, and a landscaped and fenced yard with a custom entry gate.
