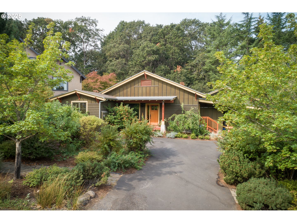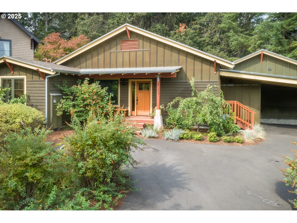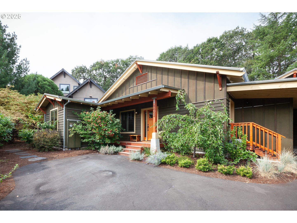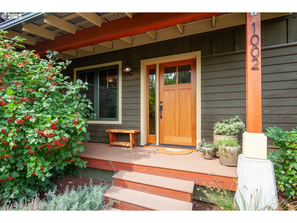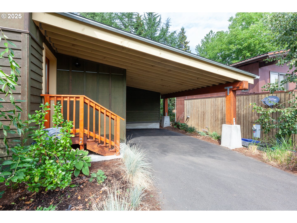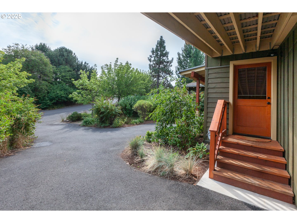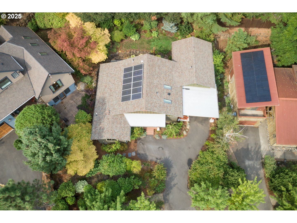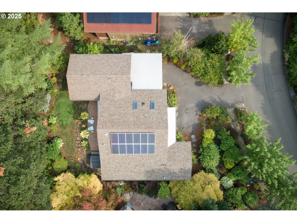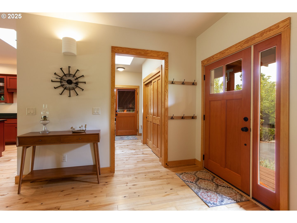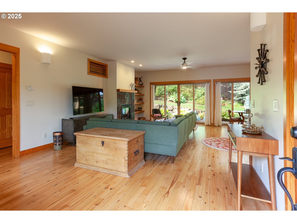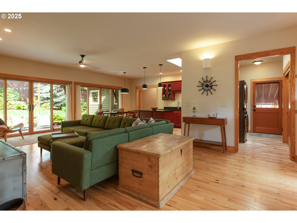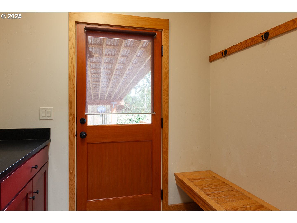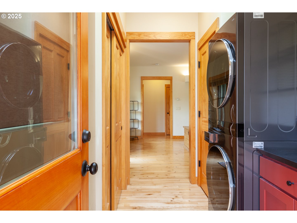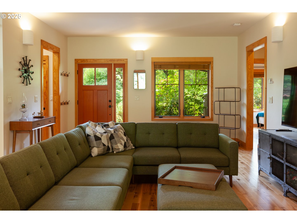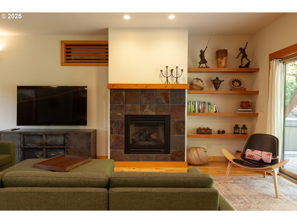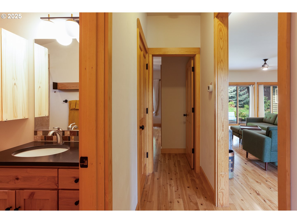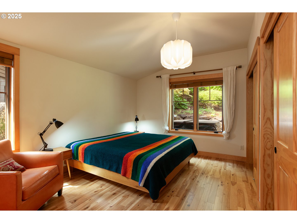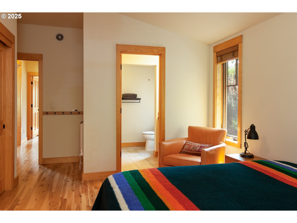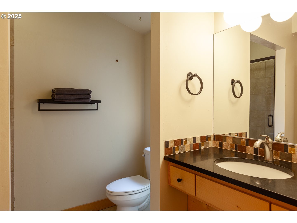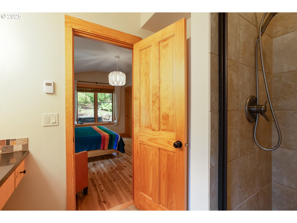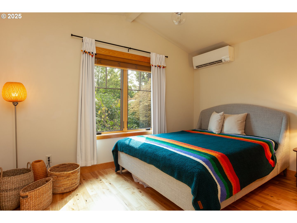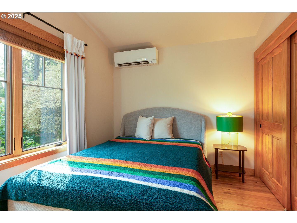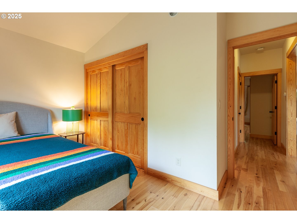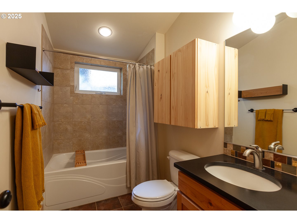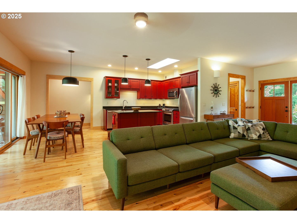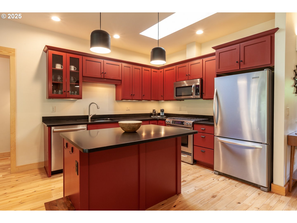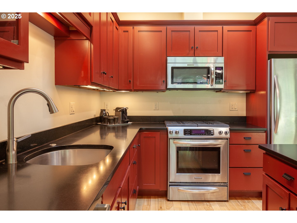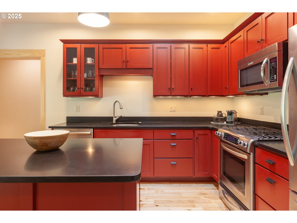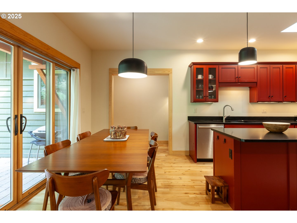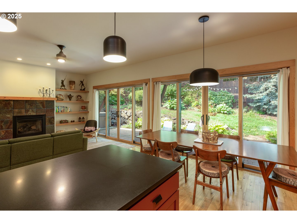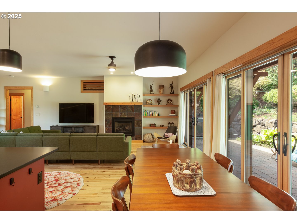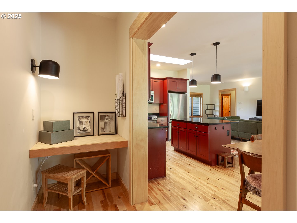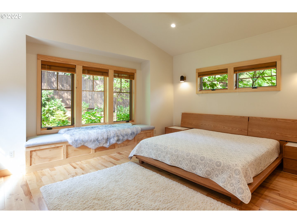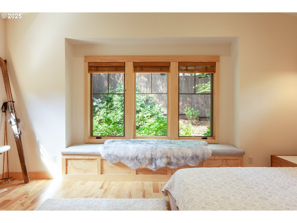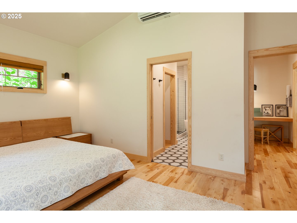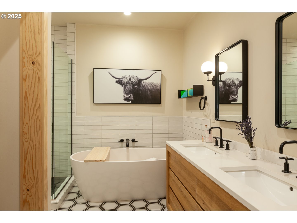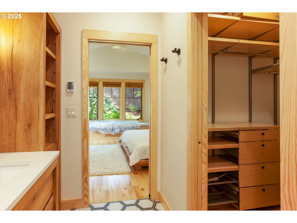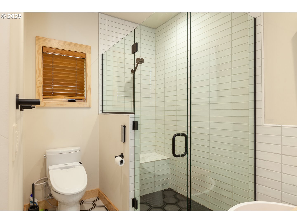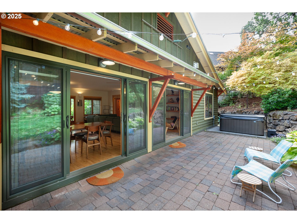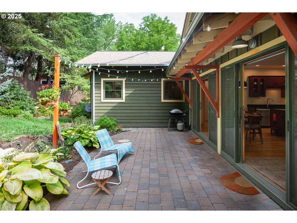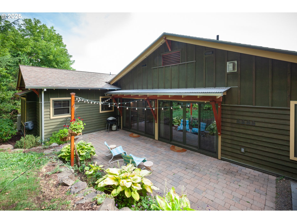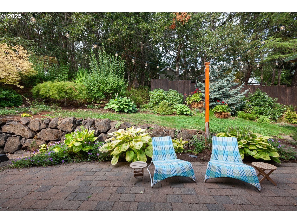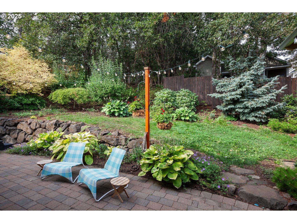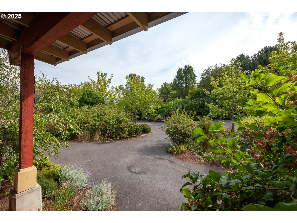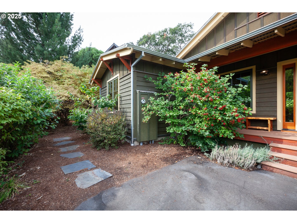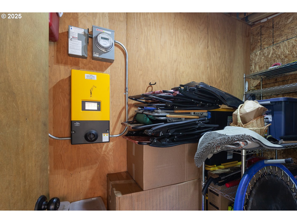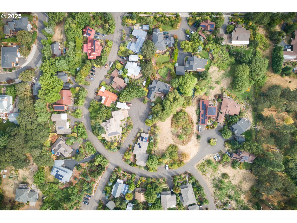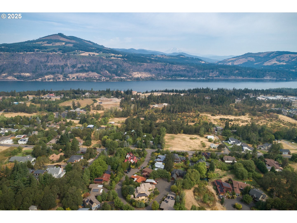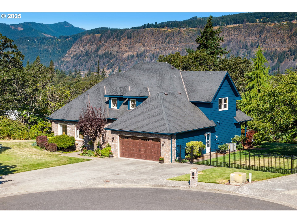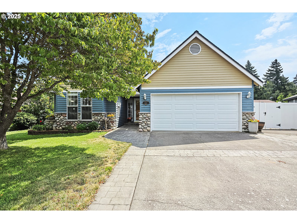1002 Nina LN
HoodRiver, 97031
-
3 Bed
-
3 Bath
-
1741 SqFt
-
1 DOM
-
Built: 2012
- Status: Active
$1,025,000
$1025000
-
3 Bed
-
3 Bath
-
1741 SqFt
-
1 DOM
-
Built: 2012
- Status: Active
Love this home?

Mohanraj Rajendran
Real Estate Agent
(503) 336-1515Discover this architecturally designed Pacific Northwest–style craftsman home in the sought-after Willow Ponds community. Blending natural materials, warm wood accents, and thoughtful design, this 1741SF residence offers both timeless charm and modern comfort.Featuring 3 bedrooms and 3 full baths, including two ensuites, the home is centered around an open floor plan ideal for both everyday living and entertaining. The primary suite, privately set on the northwest side of the home, was newly added in 2021. It showcases a spa-inspired bath with striking black-and-white geometric tile floors, tiled shower with floor-to-ceiling detail, a luxurious soaking tub, and dual sinks. The suite is complete with both a walk-in closet and wood built in around sinks.Throughout the home, birch floors and clear pine trim around windows and doors add warmth and character. A built-in desk nook subtly separates the kitchen from the primary wing, creating a functional workspace. Two additional spacious bedrooms, each with ample closet storage, provide comfort and flexibility for family or guests.The heart of the home opens to the outdoors with double doors that frame views of the private garden patio. Here, a hot tub and lush plantings create a serene retreat. Entering from the carport, you’ll find a well-appointed laundry/mudroom with cabinets, counters, and a built-in bench to keep life organized.Surrounded by mature foliage and cedar lap siding, the home exudes peace and privacy while embracing the natural beauty of the Pacific Northwest. Every detail reflects a harmonious balance between thoughtful architecture and the calming influence of nature.A Lifebreath Heat Recovery Ventilator, Solar panels on the roof,& double paned windows make for clean, energy efficient living.
Listing Provided Courtesy of Vanessa Lalli Dittenhofer, RE/MAX River City
General Information
-
409961119
-
SingleFamilyResidence
-
1 DOM
-
3
-
7840.8 SqFt
-
3
-
1741
-
2012
-
UR1
-
HoodRiver
-
13145
-
Westside
-
Hood River
-
Hood River Vall
-
Residential
-
SingleFamilyResidence
-
3N 10E 34AC 2800
Listing Provided Courtesy of Vanessa Lalli Dittenhofer, RE/MAX River City
Mohan Realty Group data last checked: Aug 27, 2025 08:14 | Listing last modified Aug 26, 2025 18:22,
Source:

Residence Information
-
0
-
1741
-
0
-
1741
-
county
-
1741
-
1/Gas
-
3
-
3
-
0
-
3
-
Composition
-
Carport
-
Craftsman,Ranch
-
Carport,Driveway
-
1
-
2012
-
No
-
-
Cedar, LapSiding, WoodSiding
-
CrawlSpace
-
-
-
CrawlSpace
-
ConcretePerimeter
-
DoublePaneWindows
-
Commons
Features and Utilities
-
Bookcases, BuiltinFeatures, CeilingFan, Fireplace, SlidingDoors
-
Dishwasher, FreeStandingGasRange, FreeStandingRefrigerator, Granite, Microwave, StainlessSteelAppliance
-
AirCleaner, Granite, HeatedTileFloor, Laundry, SoakingTub, TileFloor, WasherDryer, WoodFloors
-
FreeStandingHotTub, Patio, Porch, ToolShed
-
OneLevel
-
HeatPump
-
Electricity, Tankless
-
MiniSplit, WallFurnace
-
PublicSewer
-
Electricity, Tankless
-
Electricity, Solar
Financial
-
4186.66
-
1
-
-
700 / Annually
-
-
Cash,Conventional,FHA,VALoan
-
08-26-2025
-
-
No
-
No
Comparable Information
-
-
1
-
1
-
-
Cash,Conventional,FHA,VALoan
-
$1,025,000
-
$1,025,000
-
-
Aug 26, 2025 18:22
Schools
Map
Listing courtesy of RE/MAX River City.
 The content relating to real estate for sale on this site comes in part from the IDX program of the RMLS of Portland, Oregon.
Real Estate listings held by brokerage firms other than this firm are marked with the RMLS logo, and
detailed information about these properties include the name of the listing's broker.
Listing content is copyright © 2019 RMLS of Portland, Oregon.
All information provided is deemed reliable but is not guaranteed and should be independently verified.
Mohan Realty Group data last checked: Aug 27, 2025 08:14 | Listing last modified Aug 26, 2025 18:22.
Some properties which appear for sale on this web site may subsequently have sold or may no longer be available.
The content relating to real estate for sale on this site comes in part from the IDX program of the RMLS of Portland, Oregon.
Real Estate listings held by brokerage firms other than this firm are marked with the RMLS logo, and
detailed information about these properties include the name of the listing's broker.
Listing content is copyright © 2019 RMLS of Portland, Oregon.
All information provided is deemed reliable but is not guaranteed and should be independently verified.
Mohan Realty Group data last checked: Aug 27, 2025 08:14 | Listing last modified Aug 26, 2025 18:22.
Some properties which appear for sale on this web site may subsequently have sold or may no longer be available.
Love this home?

Mohanraj Rajendran
Real Estate Agent
(503) 336-1515Discover this architecturally designed Pacific Northwest–style craftsman home in the sought-after Willow Ponds community. Blending natural materials, warm wood accents, and thoughtful design, this 1741SF residence offers both timeless charm and modern comfort.Featuring 3 bedrooms and 3 full baths, including two ensuites, the home is centered around an open floor plan ideal for both everyday living and entertaining. The primary suite, privately set on the northwest side of the home, was newly added in 2021. It showcases a spa-inspired bath with striking black-and-white geometric tile floors, tiled shower with floor-to-ceiling detail, a luxurious soaking tub, and dual sinks. The suite is complete with both a walk-in closet and wood built in around sinks.Throughout the home, birch floors and clear pine trim around windows and doors add warmth and character. A built-in desk nook subtly separates the kitchen from the primary wing, creating a functional workspace. Two additional spacious bedrooms, each with ample closet storage, provide comfort and flexibility for family or guests.The heart of the home opens to the outdoors with double doors that frame views of the private garden patio. Here, a hot tub and lush plantings create a serene retreat. Entering from the carport, you’ll find a well-appointed laundry/mudroom with cabinets, counters, and a built-in bench to keep life organized.Surrounded by mature foliage and cedar lap siding, the home exudes peace and privacy while embracing the natural beauty of the Pacific Northwest. Every detail reflects a harmonious balance between thoughtful architecture and the calming influence of nature.A Lifebreath Heat Recovery Ventilator, Solar panels on the roof,& double paned windows make for clean, energy efficient living.
