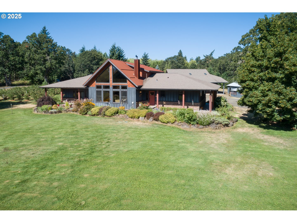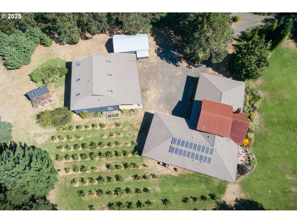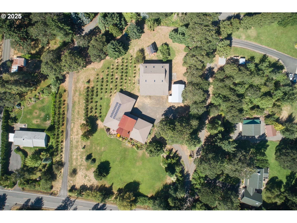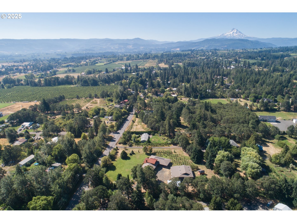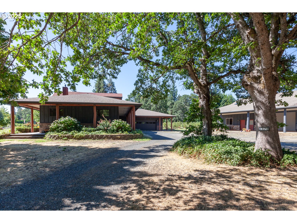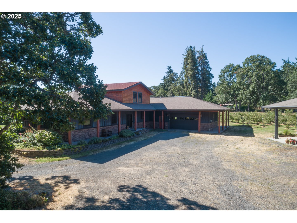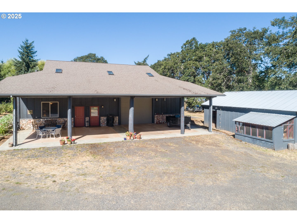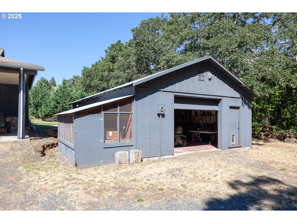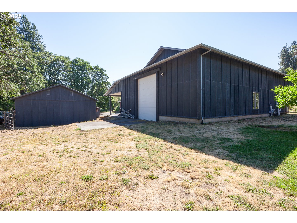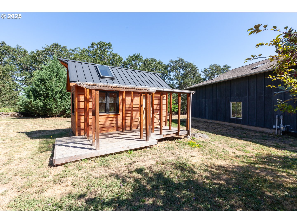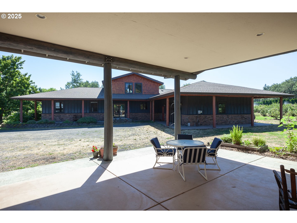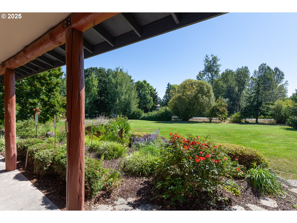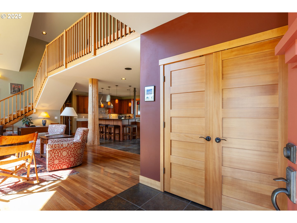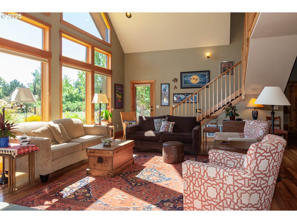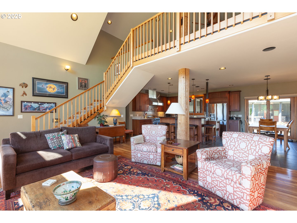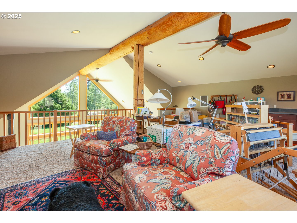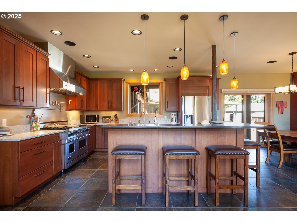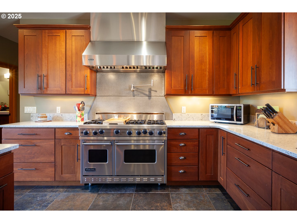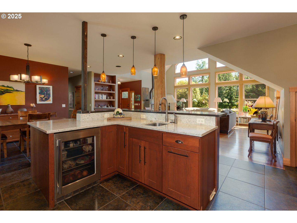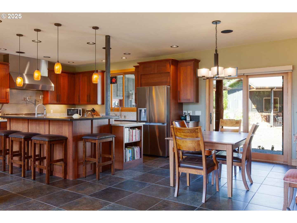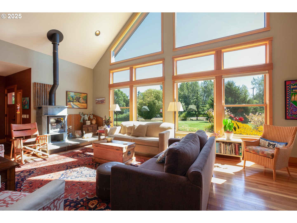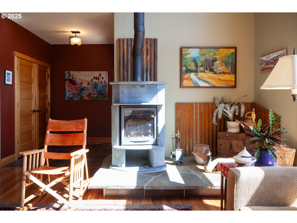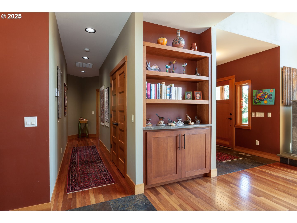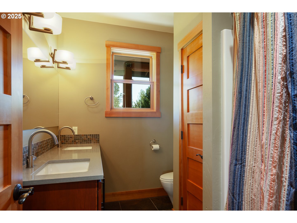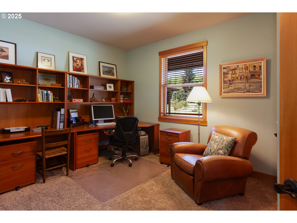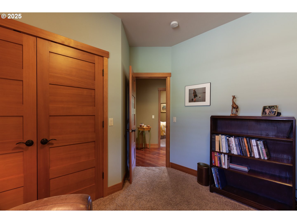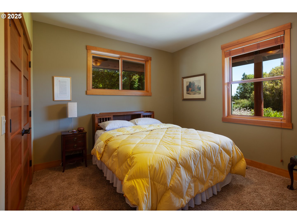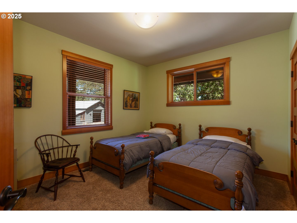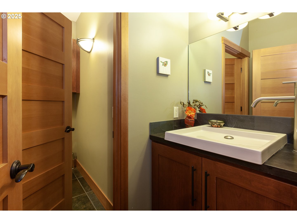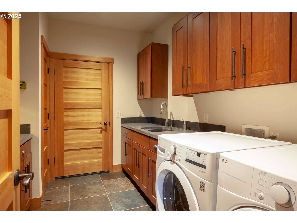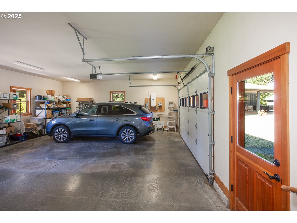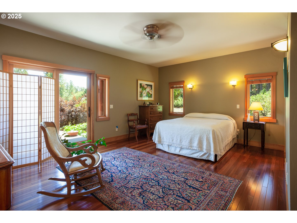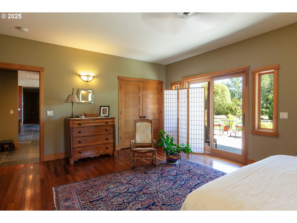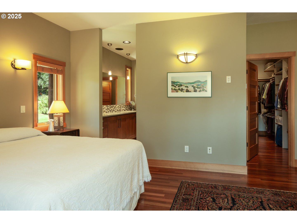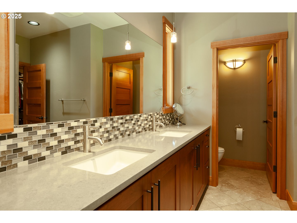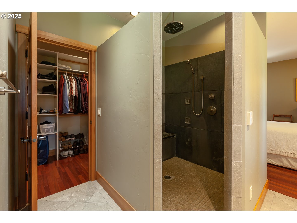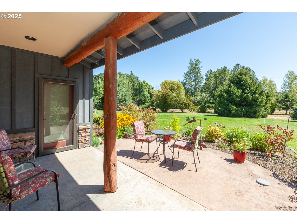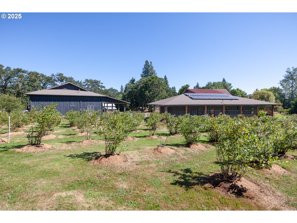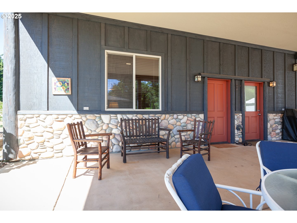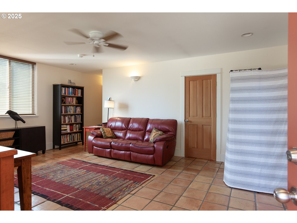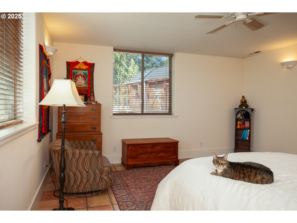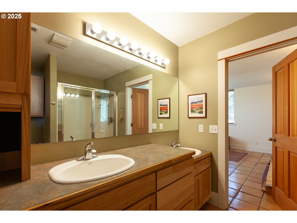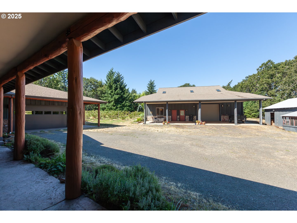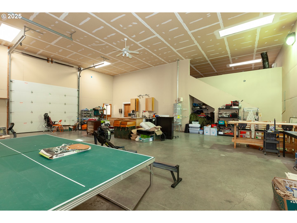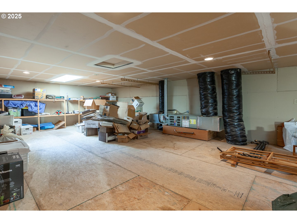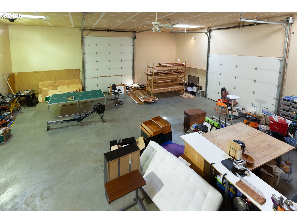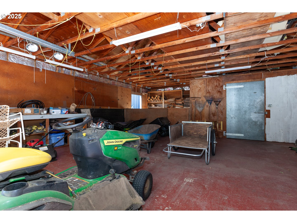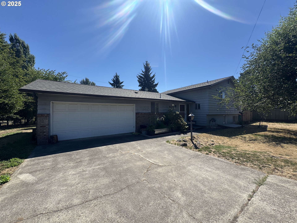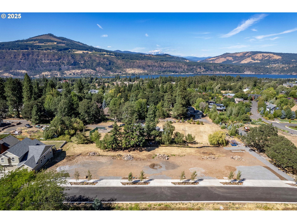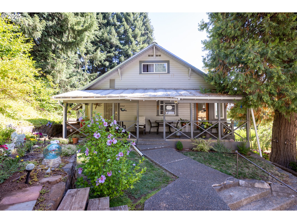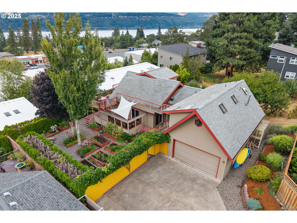1170 METHODIST RD
HoodRiver, 97031
-
4 Bed
-
2.5 Bath
-
3820 SqFt
-
1 DOM
-
Built: 2008
- Status: Active
$1,725,000
$1725000
-
4 Bed
-
2.5 Bath
-
3820 SqFt
-
1 DOM
-
Built: 2008
- Status: Active
Love this home?

Mohanraj Rajendran
Real Estate Agent
(503) 336-1515Situated on 2.5 level, usable acres, this 2008 builder’s custom home offers 3,020 sq. ft. of quality craftsmanship and thoughtful design. The main level features all 4 bedrooms, with the primary suite set apart for privacy and complete with a walk-in closet and tiled step-in shower. The remaining 3 bedrooms are spacious and well-positioned for family or guests. Upstairs, a large loft with wet bar provides a flexible space for entertaining, a home office, or media room.The home showcases cherry hardwood floors, fir trim, solid fir doors, and custom built-ins. The gourmet kitchen boasts quartz countertops, an 8-burner Viking commercial range with hood, and ample cabinetry. Marvin windows and board-and-batten siding add timeless style, while interior log posts and Corten steel roof accents bring rustic character. Solar is owned and irrigation is Farmers.Outdoors, about one acre is planted in blueberries, offering both abundant harvests and an agricultural tax break through U-pick sales. A detached two-story shop includes an 800 sq. ft. one-bedroom, one-bath guest suite—ideal for visitors, multi-generational living—and the shop space features 14’ and 10’ garage doors for RVs or Sprinter vans.The second outbuilding, the Berry Barn, includes a chicken coop, commercial cooler, and single-car garage for storage or equipment. Behind the shop, a custom-built tiny house with sheep’s wool insulation and Schoolhouse Electric lighting awaits your finishing touches—perfect as a studio, guest space, or playhouse.With flat acreage, multiple/versatile outbuildings, and exceptional attention to detail, this property offers a rare blend of comfort, versatility, and Northwest charm.
Listing Provided Courtesy of Vanessa Lalli Dittenhofer, RE/MAX River City
General Information
-
512823743
-
SingleFamilyResidence
-
1 DOM
-
4
-
2.5 acres
-
2.5
-
3820
-
2008
-
RR2.5
-
HoodRiver
-
5349
-
Westside
-
Hood River
-
Hood River Vall
-
Residential
-
SingleFamilyResidence
-
Parcel 3, Partition Plat No. 9529 in the County of Hood River and State of Oregon
Listing Provided Courtesy of Vanessa Lalli Dittenhofer, RE/MAX River City
Mohan Realty Group data last checked: Aug 13, 2025 05:53 | Listing last modified Aug 12, 2025 21:23,
Source:

Residence Information
-
520
-
2500
-
0
-
3820
-
County
-
3020
-
1/Gas
-
4
-
2
-
1
-
2.5
-
Composition,Metal
-
2, Attached, Carport, Detached
-
Craftsman,NWContemporary
-
Covered,Driveway
-
2
-
2008
-
No
-
Solar,Zoned
-
BoardBattenSiding, Stone
-
CrawlSpace
-
RVParking,RVBoatStorage
-
-
CrawlSpace
-
ConcretePerimeter
-
AluminumFrames,WoodF
-
Features and Utilities
-
CeilingFan, CentralVacuum
-
Dishwasher, FreeStandingRange, FreeStandingRefrigerator, GasAppliances, PotFiller, Quartz, RangeHood, Stain
-
CeilingFan, CentralVacuum, HardwoodFloors, Laundry, Quartz, SoundSystem, TileFloor, VaultedCeiling, WasherDr
-
Barn, CoveredPatio, Garden, GuestQuarters, Porch, PoultryCoop, RVParking, RVBoatStorage, SecondGarage, Worksh
-
WalkinShower
-
CentralAir, HeatPump
-
Electricity, Gas
-
ForcedAir, WoodStove, Zoned
-
SepticTank
-
Electricity, Gas
-
Electricity, Gas
Financial
-
6884.91
-
0
-
-
-
-
Cash,Conventional,FHA,VALoan
-
08-12-2025
-
-
No
-
No
Comparable Information
-
-
1
-
1
-
-
Cash,Conventional,FHA,VALoan
-
$1,725,000
-
$1,725,000
-
-
Aug 12, 2025 21:23
Schools
Map
Listing courtesy of RE/MAX River City.
 The content relating to real estate for sale on this site comes in part from the IDX program of the RMLS of Portland, Oregon.
Real Estate listings held by brokerage firms other than this firm are marked with the RMLS logo, and
detailed information about these properties include the name of the listing's broker.
Listing content is copyright © 2019 RMLS of Portland, Oregon.
All information provided is deemed reliable but is not guaranteed and should be independently verified.
Mohan Realty Group data last checked: Aug 13, 2025 05:53 | Listing last modified Aug 12, 2025 21:23.
Some properties which appear for sale on this web site may subsequently have sold or may no longer be available.
The content relating to real estate for sale on this site comes in part from the IDX program of the RMLS of Portland, Oregon.
Real Estate listings held by brokerage firms other than this firm are marked with the RMLS logo, and
detailed information about these properties include the name of the listing's broker.
Listing content is copyright © 2019 RMLS of Portland, Oregon.
All information provided is deemed reliable but is not guaranteed and should be independently verified.
Mohan Realty Group data last checked: Aug 13, 2025 05:53 | Listing last modified Aug 12, 2025 21:23.
Some properties which appear for sale on this web site may subsequently have sold or may no longer be available.
Love this home?

Mohanraj Rajendran
Real Estate Agent
(503) 336-1515Situated on 2.5 level, usable acres, this 2008 builder’s custom home offers 3,020 sq. ft. of quality craftsmanship and thoughtful design. The main level features all 4 bedrooms, with the primary suite set apart for privacy and complete with a walk-in closet and tiled step-in shower. The remaining 3 bedrooms are spacious and well-positioned for family or guests. Upstairs, a large loft with wet bar provides a flexible space for entertaining, a home office, or media room.The home showcases cherry hardwood floors, fir trim, solid fir doors, and custom built-ins. The gourmet kitchen boasts quartz countertops, an 8-burner Viking commercial range with hood, and ample cabinetry. Marvin windows and board-and-batten siding add timeless style, while interior log posts and Corten steel roof accents bring rustic character. Solar is owned and irrigation is Farmers.Outdoors, about one acre is planted in blueberries, offering both abundant harvests and an agricultural tax break through U-pick sales. A detached two-story shop includes an 800 sq. ft. one-bedroom, one-bath guest suite—ideal for visitors, multi-generational living—and the shop space features 14’ and 10’ garage doors for RVs or Sprinter vans.The second outbuilding, the Berry Barn, includes a chicken coop, commercial cooler, and single-car garage for storage or equipment. Behind the shop, a custom-built tiny house with sheep’s wool insulation and Schoolhouse Electric lighting awaits your finishing touches—perfect as a studio, guest space, or playhouse.With flat acreage, multiple/versatile outbuildings, and exceptional attention to detail, this property offers a rare blend of comfort, versatility, and Northwest charm.
