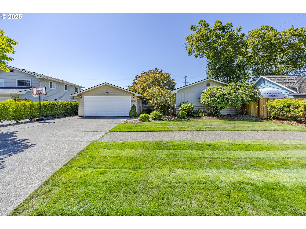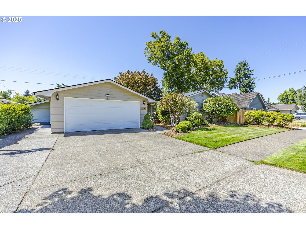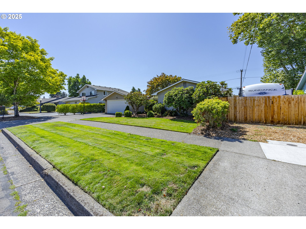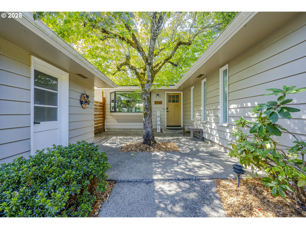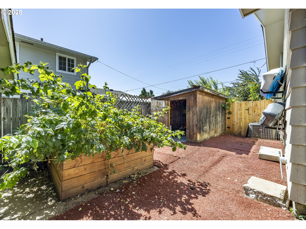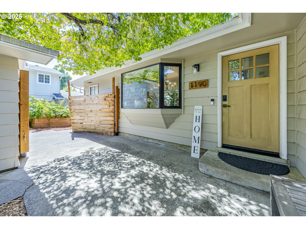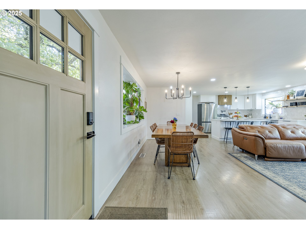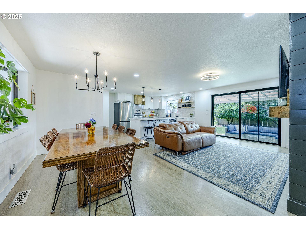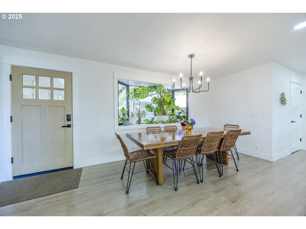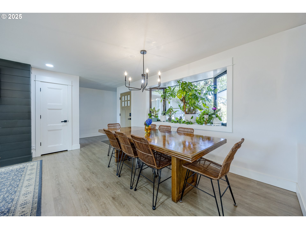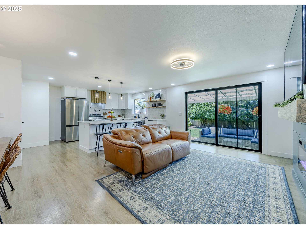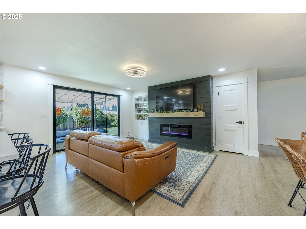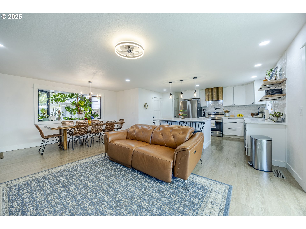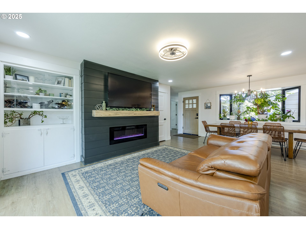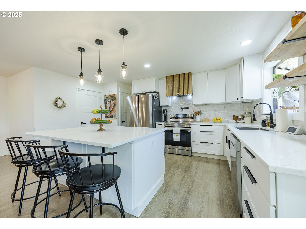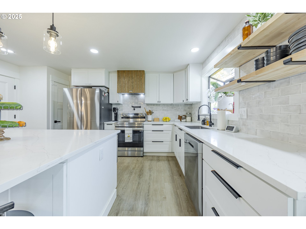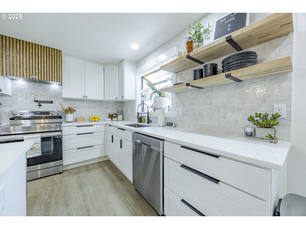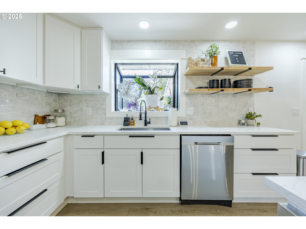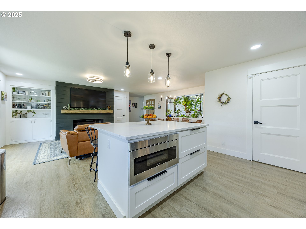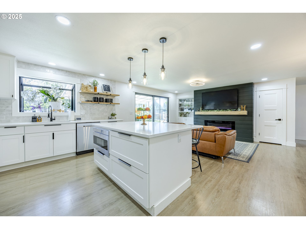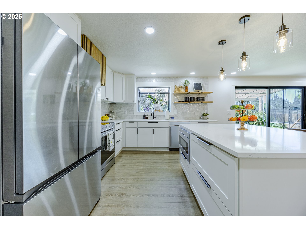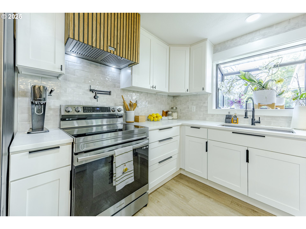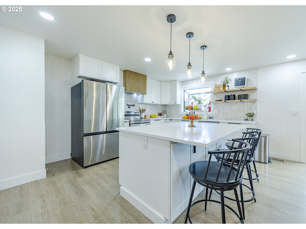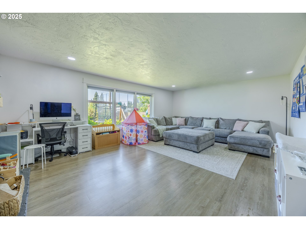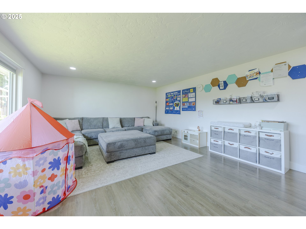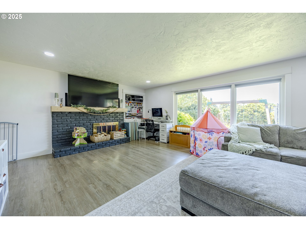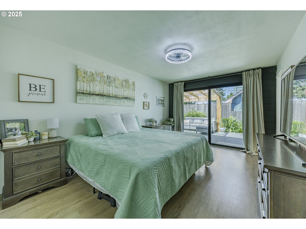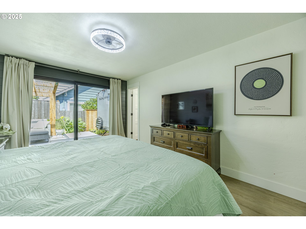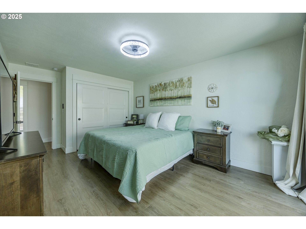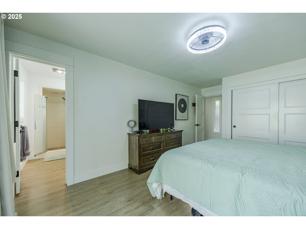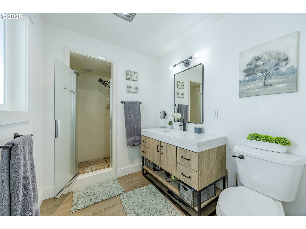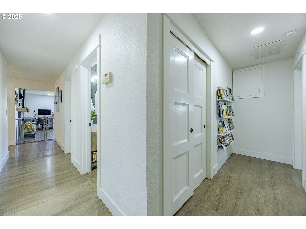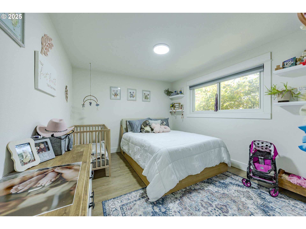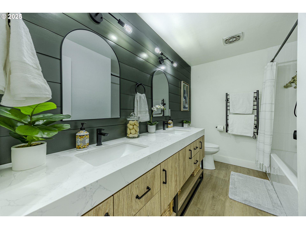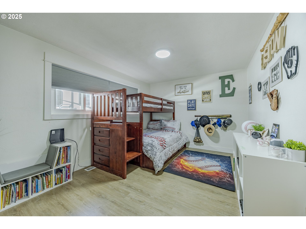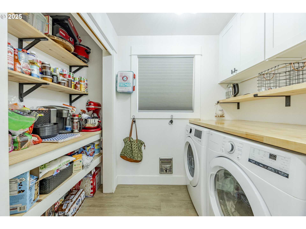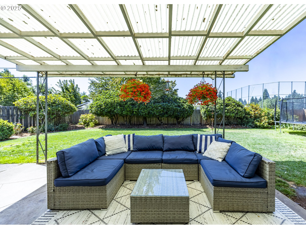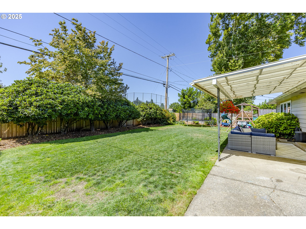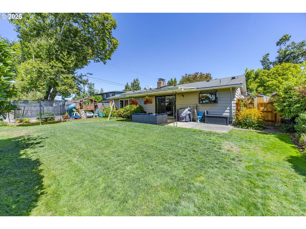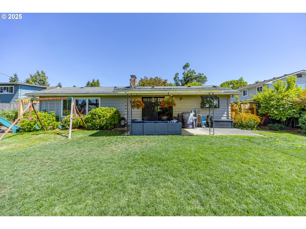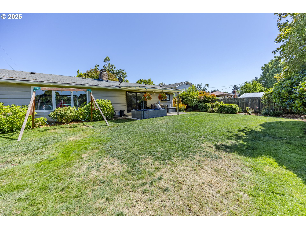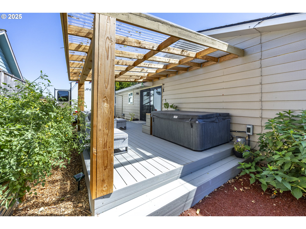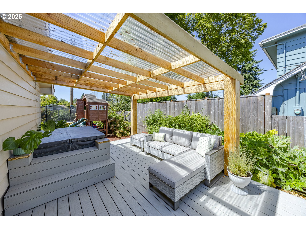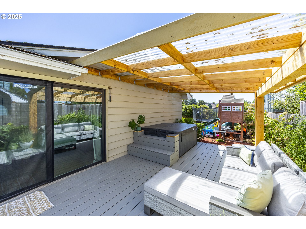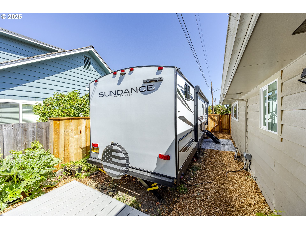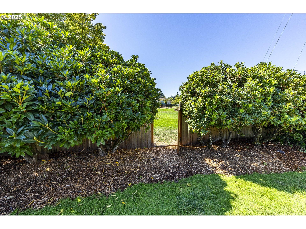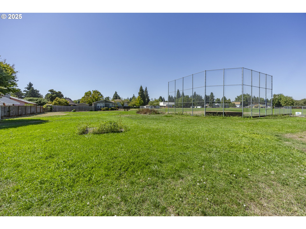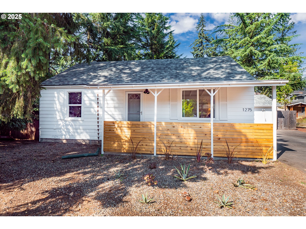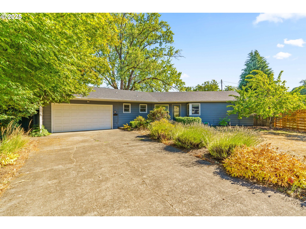1190 PRESIDENT ST
Eugene, 97401
-
3 Bed
-
2 Bath
-
1782 SqFt
-
1 DOM
-
Built: 1962
- Status: Active
$599,000
$599000
-
3 Bed
-
2 Bath
-
1782 SqFt
-
1 DOM
-
Built: 1962
- Status: Active
Love this home?

Mohanraj Rajendran
Real Estate Agent
(503) 336-1515Stylish updates and thoughtful design make this single-level home in Eugene’s Harlow neighborhood a standout. Offering three bedrooms, two bathrooms, and 1,782 square feet, the home blends modern finishes with functional spaces inside and out. At the heart of the home, the remodeled kitchen features quartz countertops, a spacious island with seating, stainless steel appliances, and custom cabinetry. The spacious layout connects the dining and living areas, highlighted by a cozy fireplace, smart control lighting, and wide-plank LVP flooring throughout. Large windows and sliding doors invite natural light and views of the backyard. The primary suite provides a private retreat with direct access to the outdoor living space and a refreshed en-suite bathroom. Two additional bedrooms and a second full bath with dual vanities offer versatility for family, guests, or home office needs, while a dedicated laundry and pantry room add convenience and storage. The backyard is designed for everyday enjoyment and entertaining with a covered patio overlooking the large fenced yard, a custom covered deck and hot tub, and a private gate that opens directly to the adjoining field and ballpark. RV parking and a detached garage provide extra flexibility, while the home’s location in the sought-after Sheldon school district ensures close proximity to parks, shopping, dining, and all of Eugene’s amenities. This home really does have everything you need!
Listing Provided Courtesy of Tym Pearson, Triple Oaks Realty LLC
General Information
-
114116196
-
SingleFamilyResidence
-
1 DOM
-
3
-
9583.2 SqFt
-
2
-
1782
-
1962
-
R-1
-
Lane
-
0186450
-
Washington
-
Monroe
-
Sheldon
-
Residential
-
SingleFamilyResidence
-
17-03-21-42-02105
Listing Provided Courtesy of Tym Pearson, Triple Oaks Realty LLC
Mohan Realty Group data last checked: Sep 23, 2025 06:51 | Listing last modified Sep 23, 2025 02:39,
Source:

Residence Information
-
0
-
1782
-
0
-
1782
-
rlid
-
1782
-
2/Gas
-
3
-
2
-
0
-
2
-
Composition
-
1, Detached, ExtraDeep
-
Stories1,Ranch
-
Driveway,RVAccessPar
-
1
-
1962
-
No
-
-
WoodSiding
-
CrawlSpace
-
RVHookup,RVParking
-
-
CrawlSpace
-
ConcretePerimeter
-
VinylFrames
-
Features and Utilities
-
-
Dishwasher, Disposal, FreeStandingRange, FreeStandingRefrigerator, Island, Microwave, Pantry, Quartz, RangeH
-
CeilingFan, GarageDoorOpener, Laundry, LuxuryVinylPlank, Sprinkler
-
CoveredDeck, Deck, DogRun, Fenced, Garden, GasHookup, Patio, RVHookup, RVParking, Sprinkler, ToolShed, Yard
-
MainFloorBedroomBath, OneLevel, Parking, WalkinShower
-
CentralAir, HeatPump
-
Electricity
-
HeatPump
-
PublicSewer
-
Electricity
-
Electricity, Gas
Financial
-
5110.62
-
0
-
-
-
-
Cash,Conventional,VALoan
-
09-22-2025
-
-
No
-
No
Comparable Information
-
-
1
-
1
-
-
Cash,Conventional,VALoan
-
$599,000
-
$599,000
-
-
Sep 23, 2025 02:39
Schools
Map
Listing courtesy of Triple Oaks Realty LLC.
 The content relating to real estate for sale on this site comes in part from the IDX program of the RMLS of Portland, Oregon.
Real Estate listings held by brokerage firms other than this firm are marked with the RMLS logo, and
detailed information about these properties include the name of the listing's broker.
Listing content is copyright © 2019 RMLS of Portland, Oregon.
All information provided is deemed reliable but is not guaranteed and should be independently verified.
Mohan Realty Group data last checked: Sep 23, 2025 06:51 | Listing last modified Sep 23, 2025 02:39.
Some properties which appear for sale on this web site may subsequently have sold or may no longer be available.
The content relating to real estate for sale on this site comes in part from the IDX program of the RMLS of Portland, Oregon.
Real Estate listings held by brokerage firms other than this firm are marked with the RMLS logo, and
detailed information about these properties include the name of the listing's broker.
Listing content is copyright © 2019 RMLS of Portland, Oregon.
All information provided is deemed reliable but is not guaranteed and should be independently verified.
Mohan Realty Group data last checked: Sep 23, 2025 06:51 | Listing last modified Sep 23, 2025 02:39.
Some properties which appear for sale on this web site may subsequently have sold or may no longer be available.
Love this home?

Mohanraj Rajendran
Real Estate Agent
(503) 336-1515Stylish updates and thoughtful design make this single-level home in Eugene’s Harlow neighborhood a standout. Offering three bedrooms, two bathrooms, and 1,782 square feet, the home blends modern finishes with functional spaces inside and out. At the heart of the home, the remodeled kitchen features quartz countertops, a spacious island with seating, stainless steel appliances, and custom cabinetry. The spacious layout connects the dining and living areas, highlighted by a cozy fireplace, smart control lighting, and wide-plank LVP flooring throughout. Large windows and sliding doors invite natural light and views of the backyard. The primary suite provides a private retreat with direct access to the outdoor living space and a refreshed en-suite bathroom. Two additional bedrooms and a second full bath with dual vanities offer versatility for family, guests, or home office needs, while a dedicated laundry and pantry room add convenience and storage. The backyard is designed for everyday enjoyment and entertaining with a covered patio overlooking the large fenced yard, a custom covered deck and hot tub, and a private gate that opens directly to the adjoining field and ballpark. RV parking and a detached garage provide extra flexibility, while the home’s location in the sought-after Sheldon school district ensures close proximity to parks, shopping, dining, and all of Eugene’s amenities. This home really does have everything you need!
