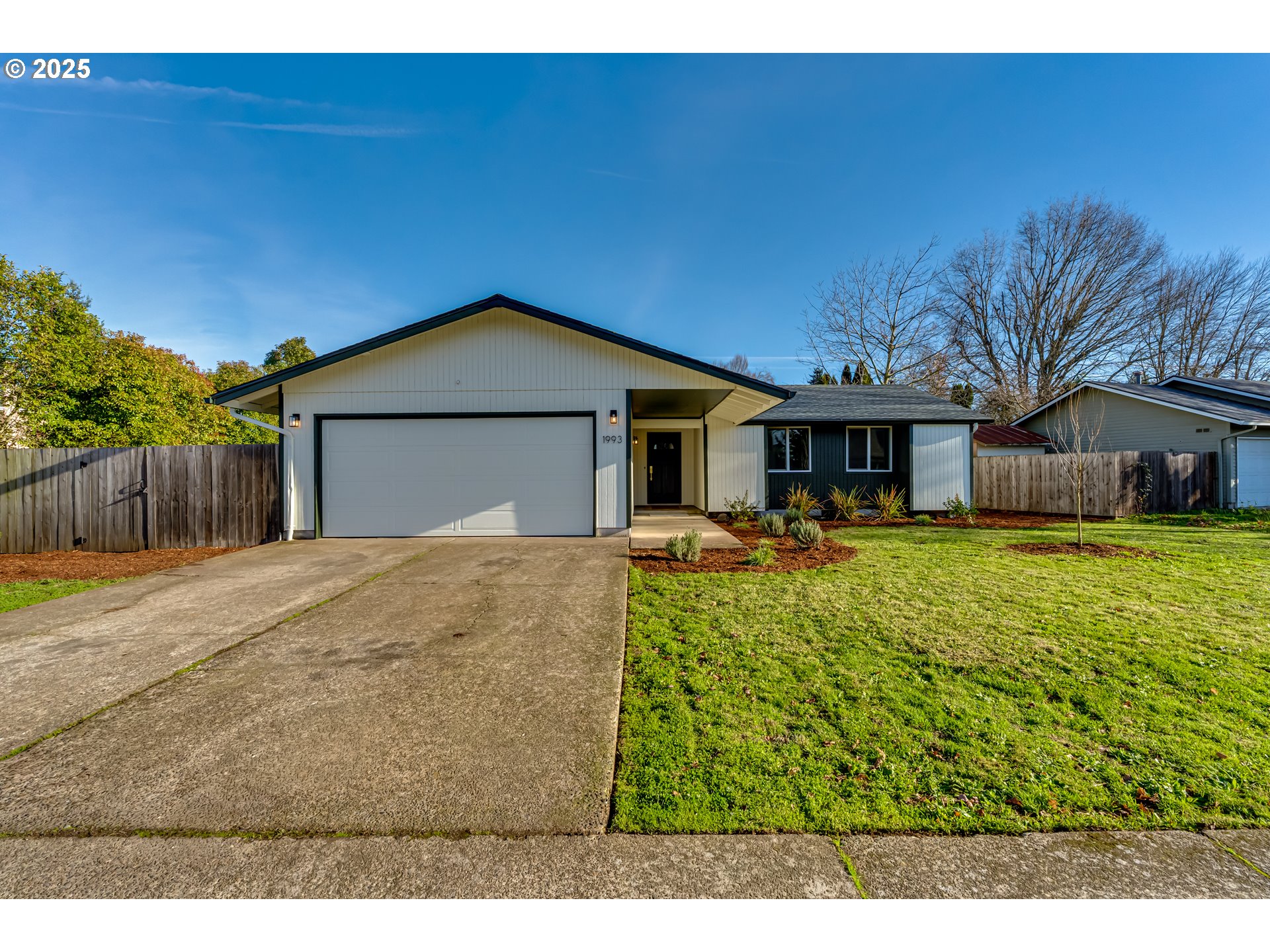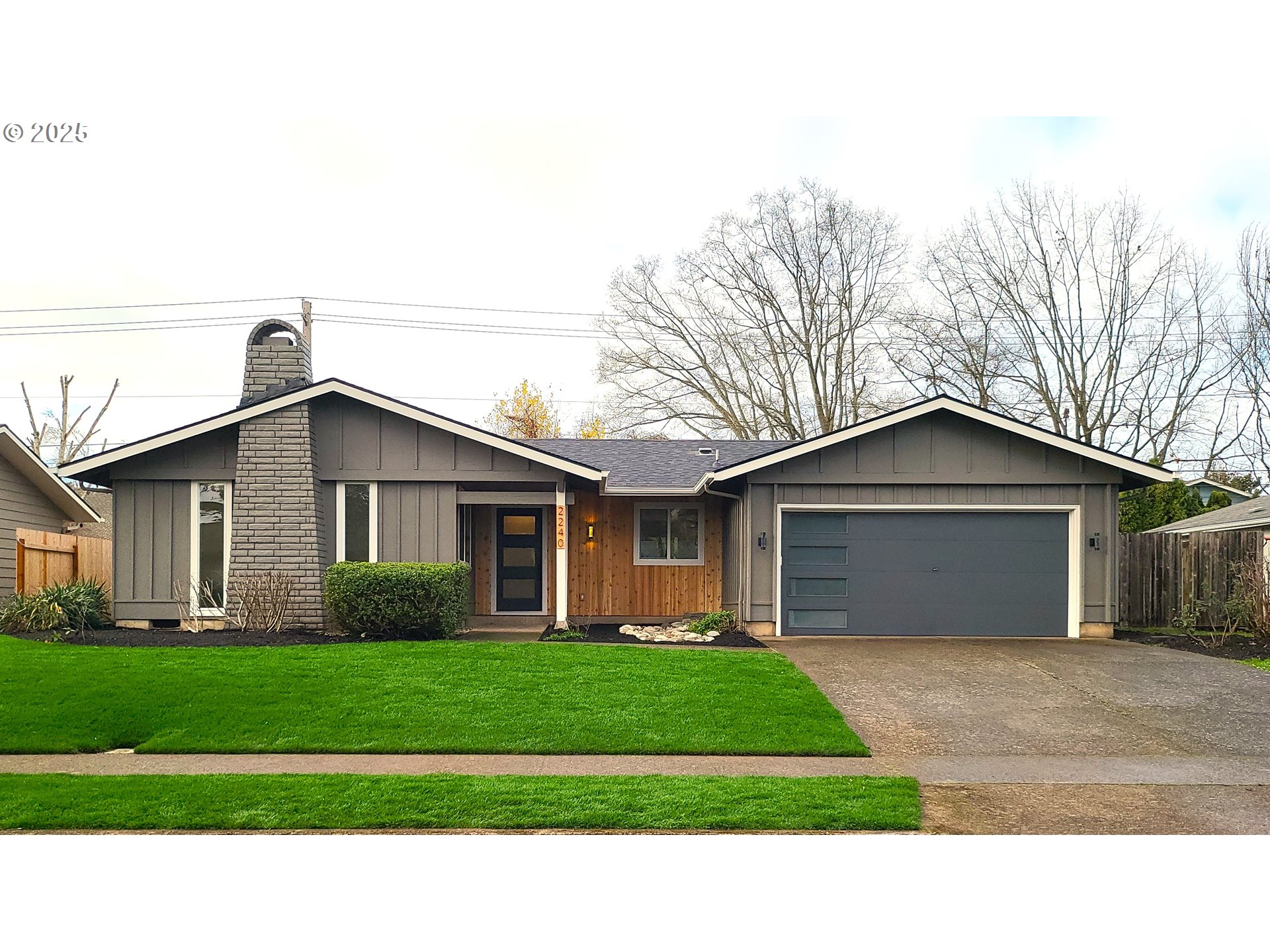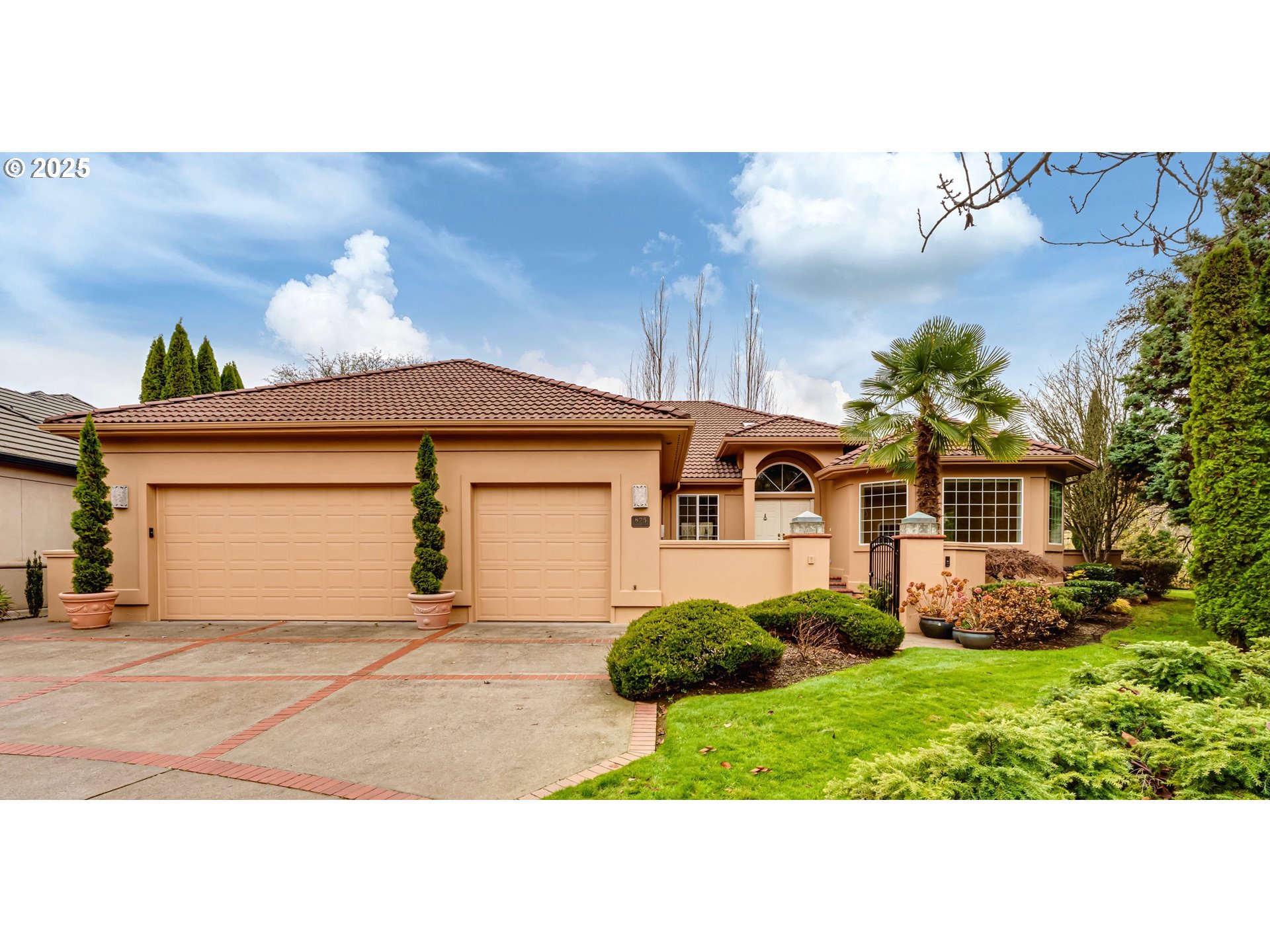$1695000
Price cut: $55K (08-19-2025)
-
5 Bed
-
3.5 Bath
-
5146 SqFt
-
142 DOM
-
Built: 1993
- Status: Off Market
Love this home?

Mohanraj Rajendran
Real Estate Agent
(503) 336-1515Welcome to this extraordinary estate where timeless elegance meets modern sophistication. This expansive 5,146 sq ft home is situated on three combined lots totaling 0.69 acres. Thoughtfully designed for comfort and function, the layout includes generous living areas, soaring 30 ft ceilings, and large windows that flood the home with natural light. The gourmet kitchen has been tastefully updated, featuring high-end appliances, soapstone counters, and sleek custom cabinetry. Retreat to the luxurious main level primary suite offering direct access to the backyard or private patio. The en-suite bathroom exudes spa-like serenity, featuring a soaking tub, oversized one of a kind walk-in steam shower with 3 shower heads and 24 jets, dual vanities, and heated tile floors. Up the beautiful winding staircase, you'll find four additional bedrooms and a spacious bonus room. Additional highlights include formal and informal living and dining spaces and a dedicated office with stunning built-ins. Step outside to a park-like backyard, where mature landscaping and lush greenery create a serene, quiet setting and room to expand or add custom amenities. The spacious 3-car garage is climate-controlled, offering ideal conditions for vehicle storage or hobbies. In addition, a detached oversized 2-car garage provides even more space for tools, equipment, or recreational gear—perfect for car enthusiasts or those in need of extra storage. Home is wired for a generator and offers a brand new 50 year roof! Situated in the highly sought-after Regency Estates neighborhood, this property combines space, privacy, and timeless elegance—all just minutes from top-rated schools, scenic parks, and amenities. Reach out for a private showing today!
Listing Provided Courtesy of Melissa Stiltner, Triple Oaks Realty LLC
General Information
-
324055065
-
SingleFamilyResidence
-
142 DOM
-
5
-
0.69 acres
-
3.5
-
5146
-
1993
-
-
Lane
-
1457298
-
Bertha Holt
-
Monroe
-
Sheldon
-
Residential
-
SingleFamilyResidence
-
17-03-21-13-00408, 17-03-21-13-00410, 17-03-21-13-00409
Listing Provided Courtesy of Melissa Stiltner, Triple Oaks Realty LLC
Mohan Realty Group data last checked: Dec 16, 2025 12:11 | Listing last modified Oct 13, 2025 02:38,
Source:





